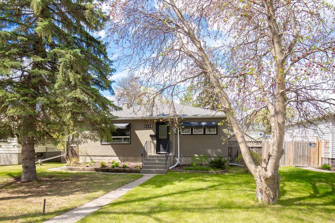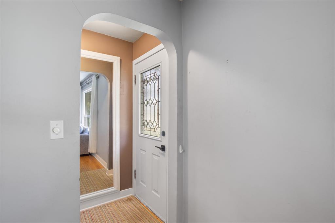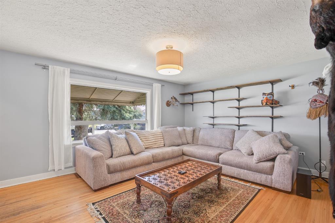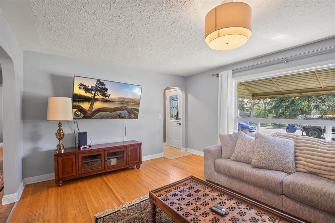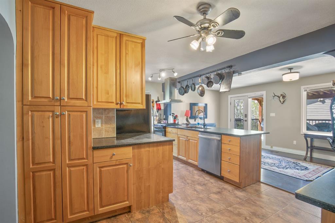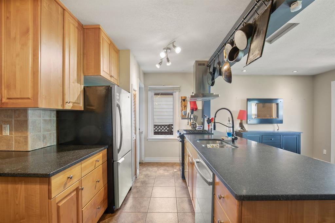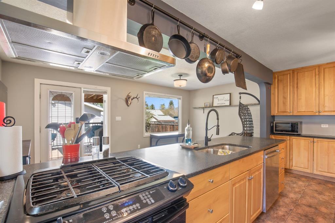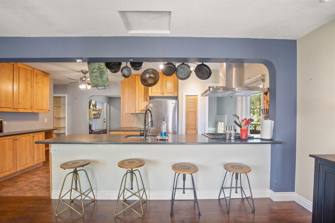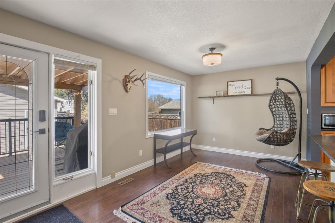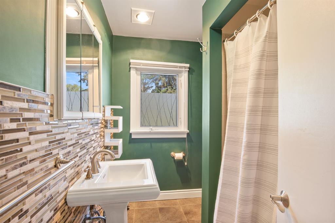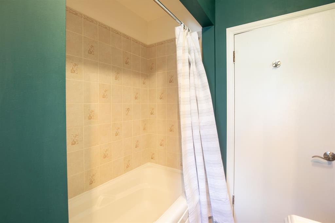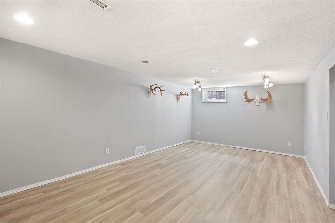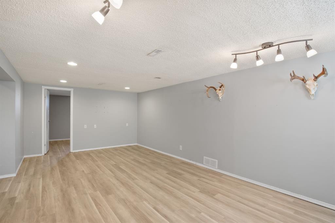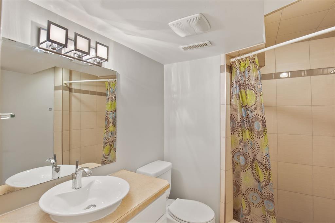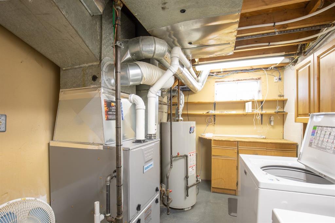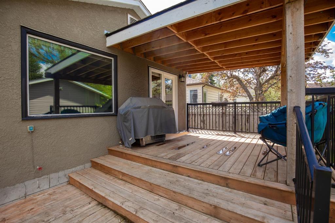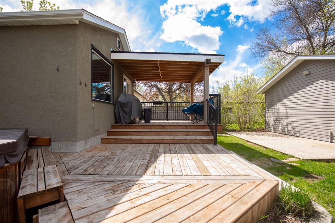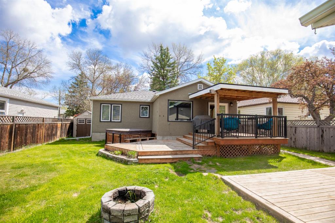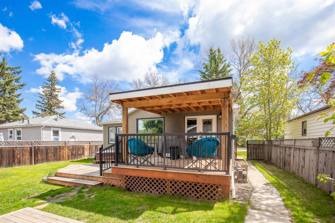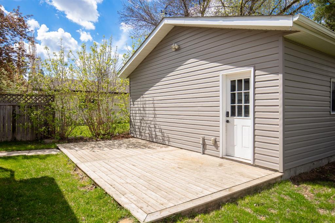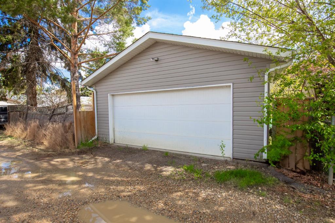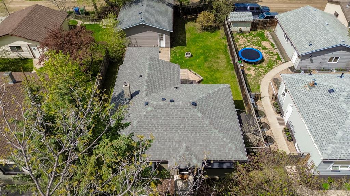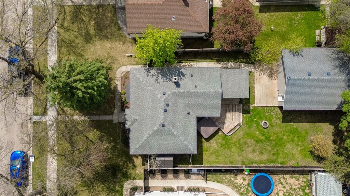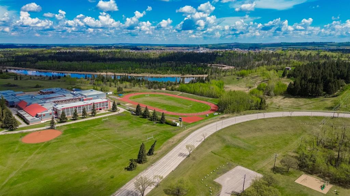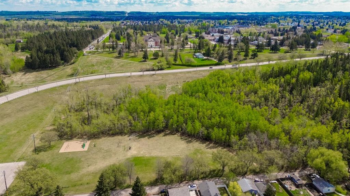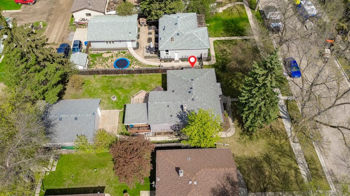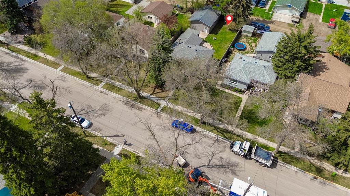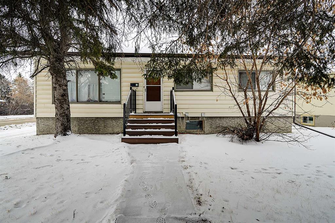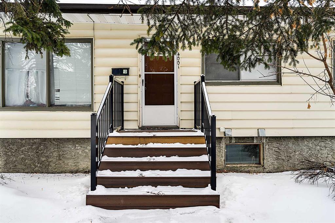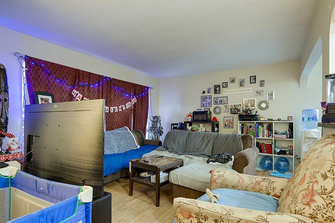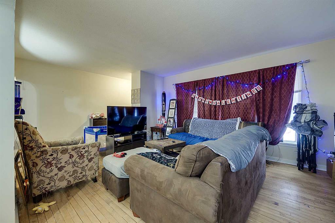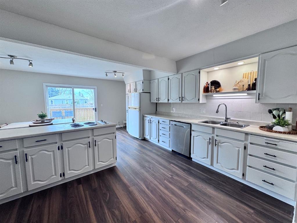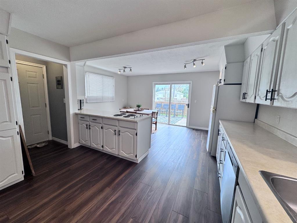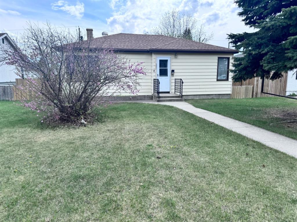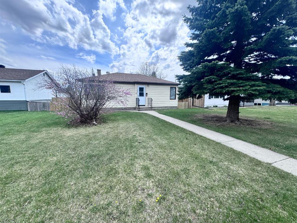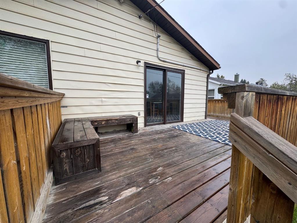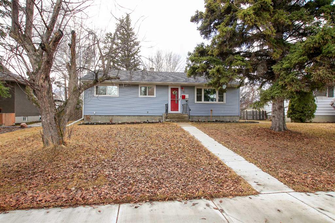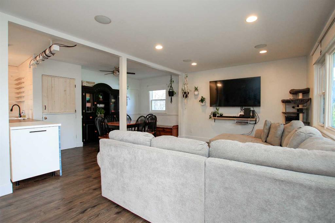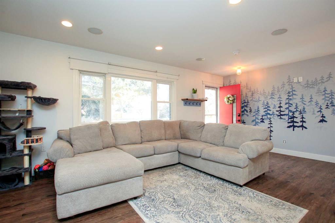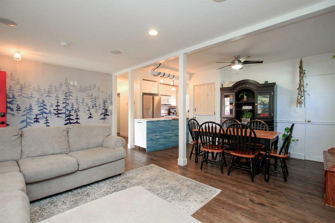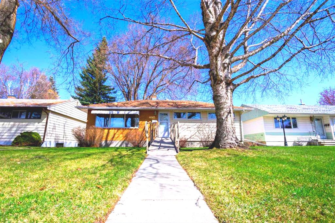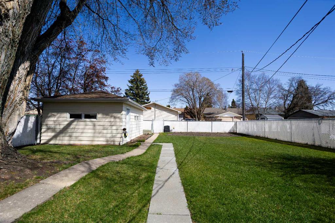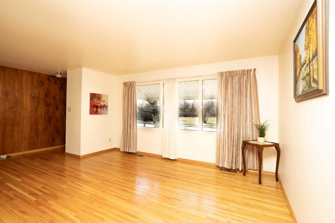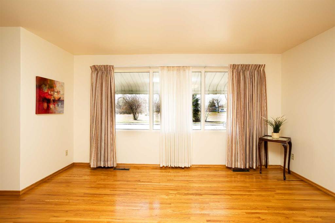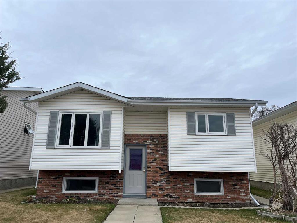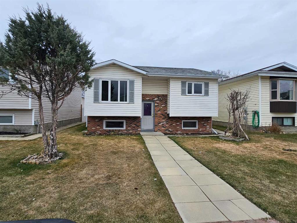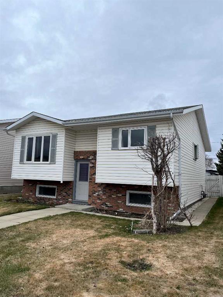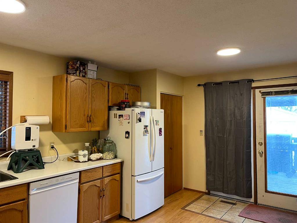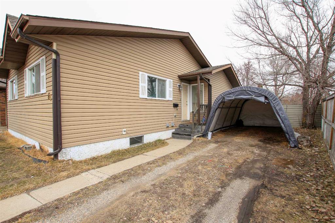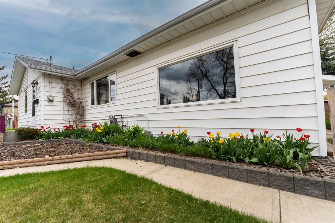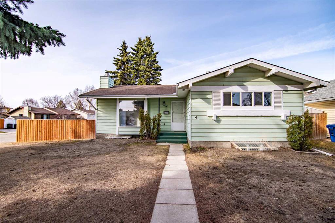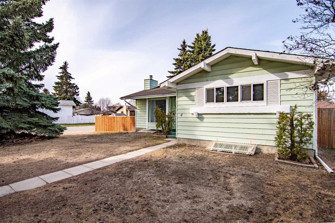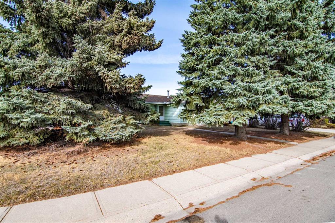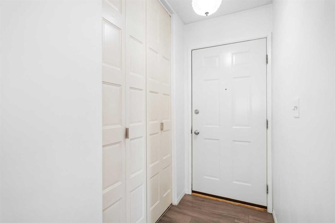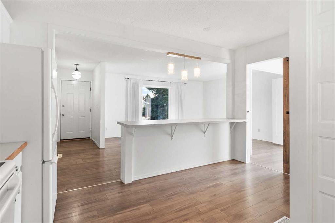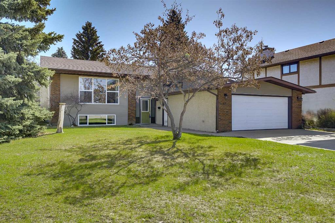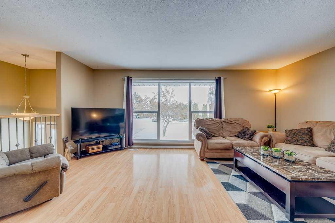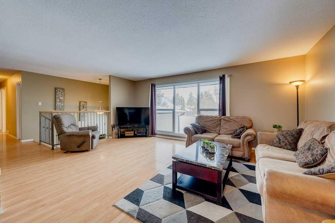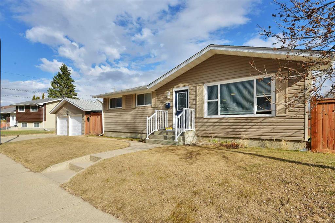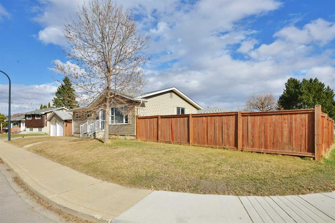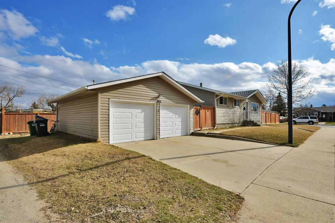5346 42 Avenue
Red Deer T4N 3A4
MLS® Number: A2220643
$ 389,900
4
BEDROOMS
2 + 0
BATHROOMS
1,081
SQUARE FEET
1952
YEAR BUILT
Open House Sunday, May 18th 1:00p.m. - 3:00p.m. and Monday, May 19th 1:00p.m. - 3:00p.m. Live in peaceful quaint Woodlea in this charming bungalow with a super sized garage! On a tree lined street sits this well maintained beautifully modernized home. Built in the fabulous fifties this home offers a charming blend of classic architecture and contemporary finishes. You'll appreciate the original hardwood floors and the arched doorways. The living room is spacious allowing for large furniture. It has a picture window that is East facing with views to the pretty front street. The open-concept kitchen and dining room/flex room create an inviting space, perfect for entertaining friends and family. It offers an abundance of natural light with windows to the backyard. This space leads out to the covered 2 tier deck and the West facing backyard. The backyard is set for fun with the hot tub included. There is a 22 X 30 heated garage and still plenty of space for kids and pets as it's a very large 6700 sq foot yard. There are 2 bedrooms on the main level plus an updated bathroom. The basement has recently had new vinyl plank easy care flooring installed. It offers 2 bedrooms and a bathroom. The laundry/mechanical room accesses a crawl space ideal for your storage needs. The home has a high efficiency furnace that was installed in 2024. Woodela is a sought after mature location that offers excellent access to the trail systems for biking, walking or running + there are several schools and parks close by.
| COMMUNITY | Woodlea |
| PROPERTY TYPE | Detached |
| BUILDING TYPE | House |
| STYLE | Bungalow |
| YEAR BUILT | 1952 |
| SQUARE FOOTAGE | 1,081 |
| BEDROOMS | 4 |
| BATHROOMS | 2.00 |
| BASEMENT | Finished, Full |
| AMENITIES | |
| APPLIANCES | Dishwasher, Dryer, Gas Range, Microwave, Refrigerator, Washer, Window Coverings |
| COOLING | None |
| FIREPLACE | Electric |
| FLOORING | Hardwood, Tile, Vinyl Plank |
| HEATING | Forced Air |
| LAUNDRY | In Basement |
| LOT FEATURES | Back Lane, Landscaped |
| PARKING | Double Garage Detached, Heated Garage, Insulated |
| RESTRICTIONS | None Known |
| ROOF | Asphalt Shingle |
| TITLE | Fee Simple |
| BROKER | Century 21 Maximum |
| ROOMS | DIMENSIONS (m) | LEVEL |
|---|---|---|
| Game Room | 11`9" x 21`10" | Basement |
| Bedroom | 10`3" x 98`5" | Basement |
| 3pc Bathroom | 7`3" x 5`10" | Basement |
| Bedroom | 10`5" x 9`8" | Basement |
| Furnace/Utility Room | 7`6" x 18`5" | Basement |
| Living Room | 13`0" x 17`9" | Main |
| Kitchen | 11`4" x 17`9" | Main |
| Dining Room | 9`7" x 17`10" | Main |
| Bedroom - Primary | 12`11" x 12`4" | Main |
| 4pc Bathroom | 7`9" x 6`4" | Main |
| Bedroom | 11`5" x 8`0" | Main |

