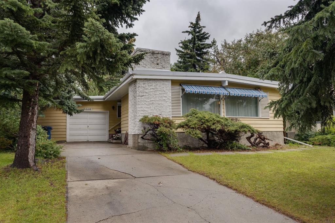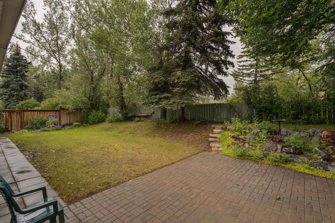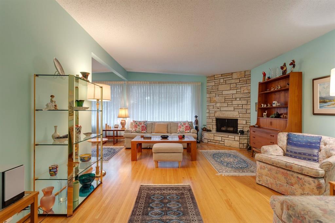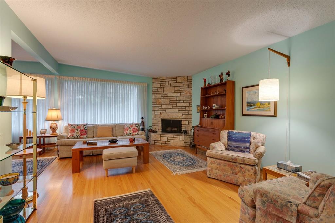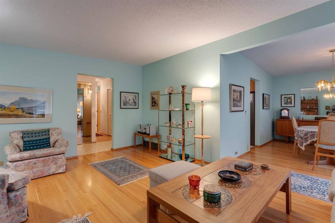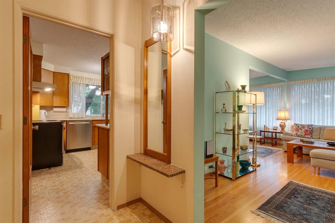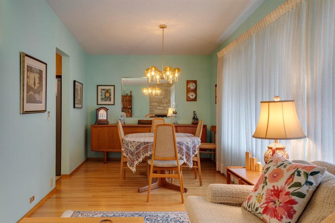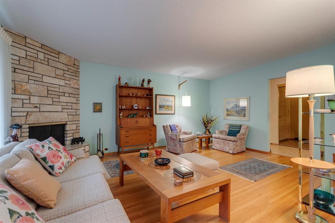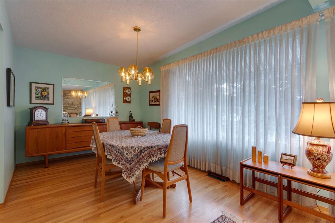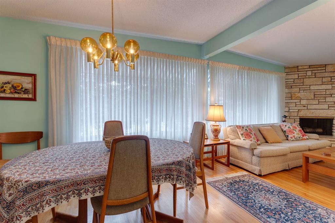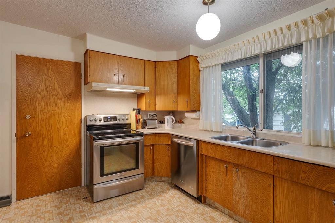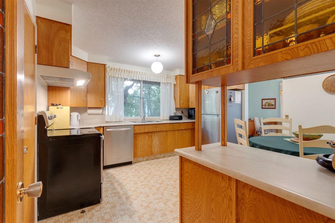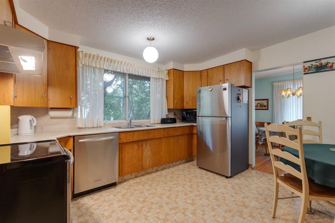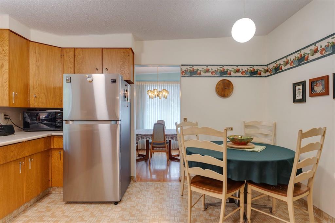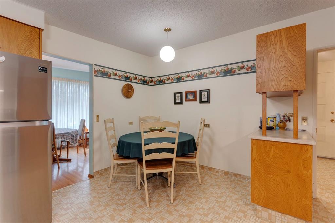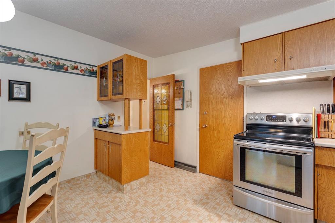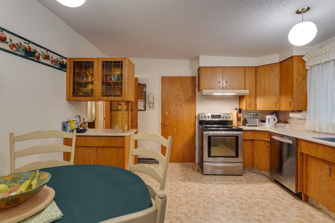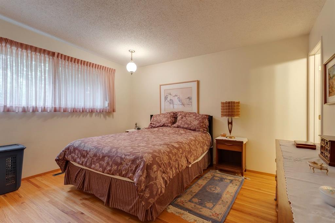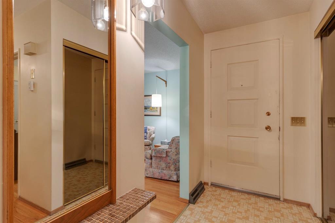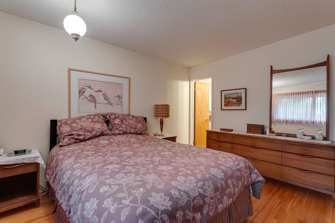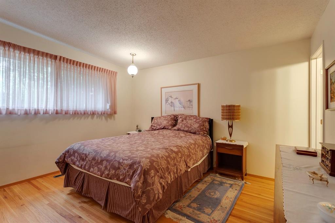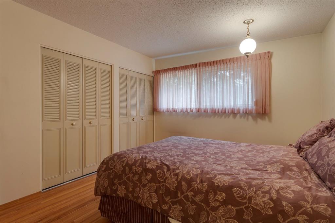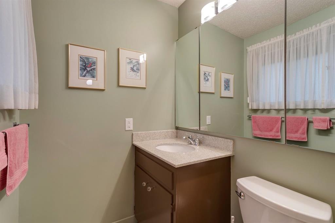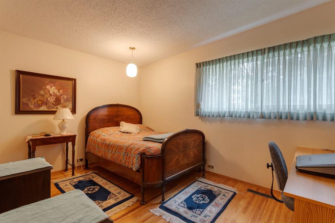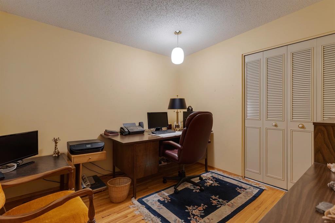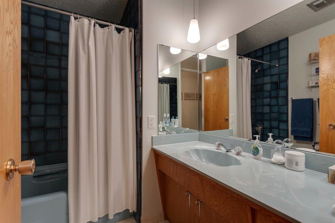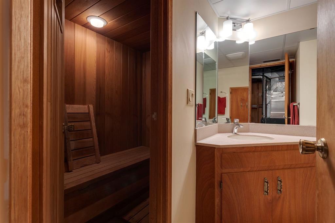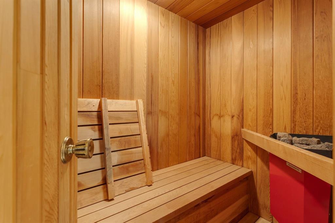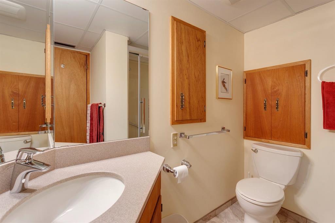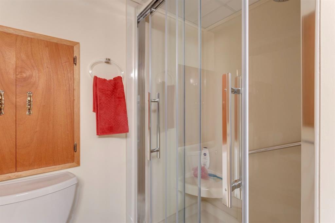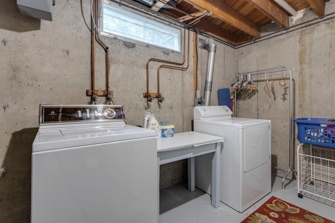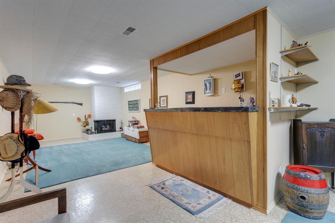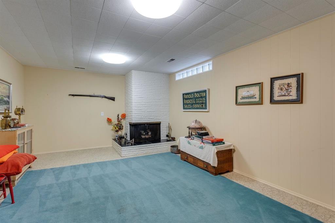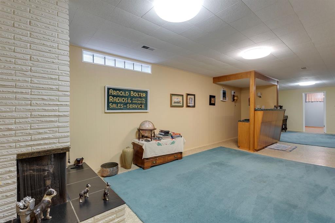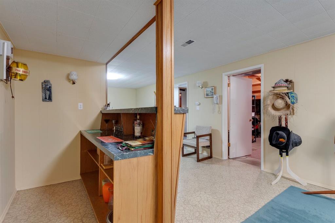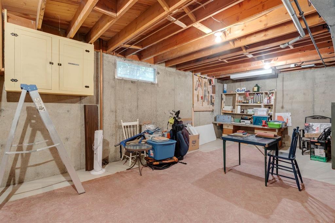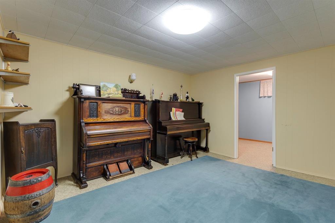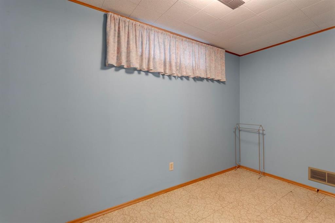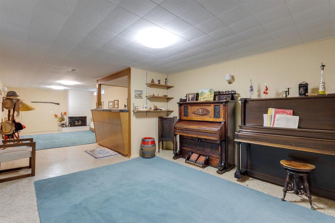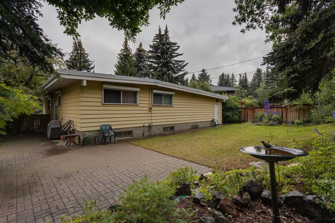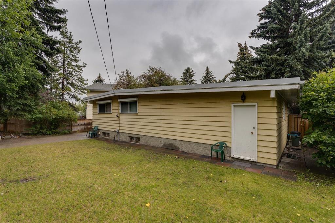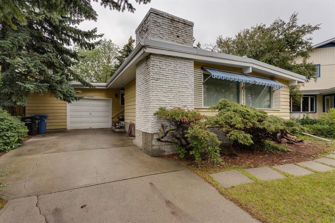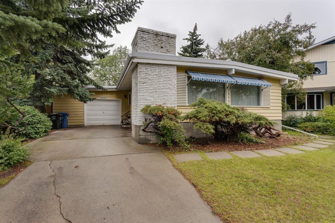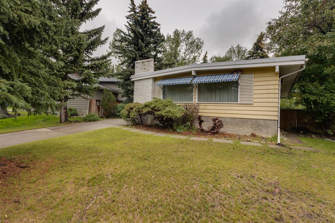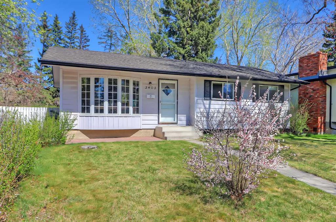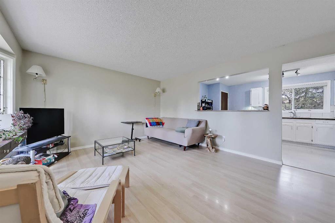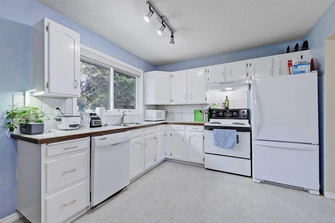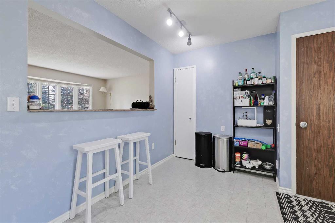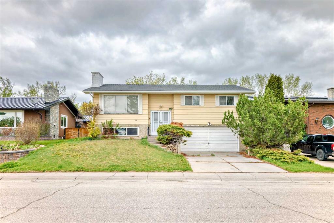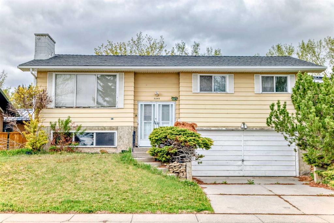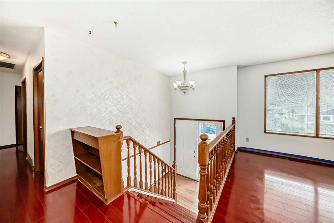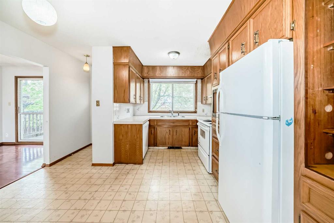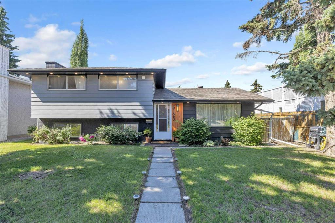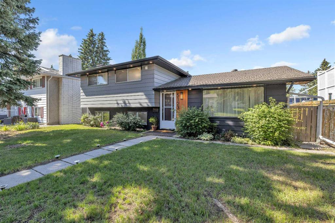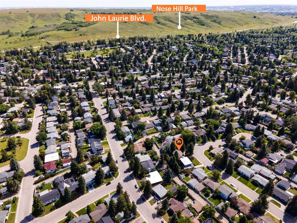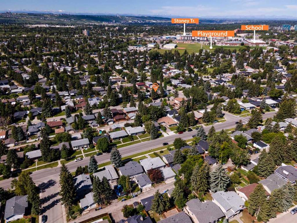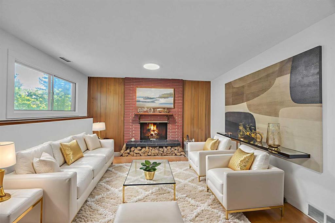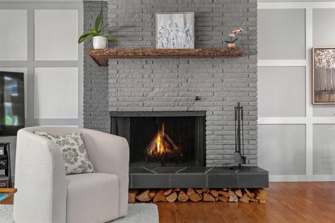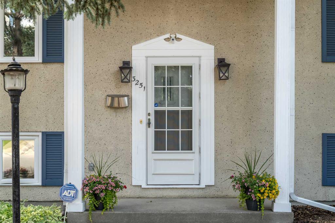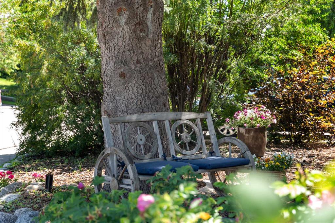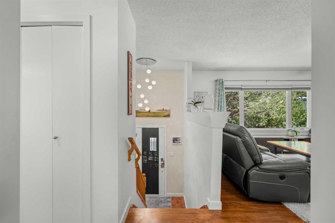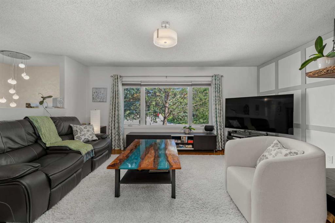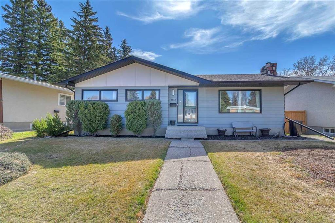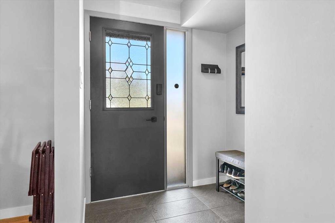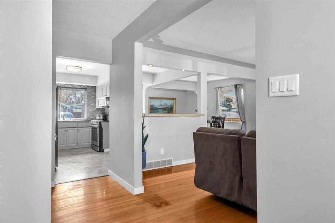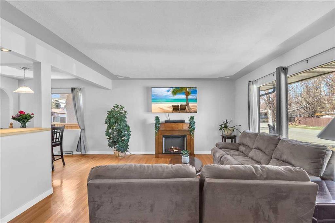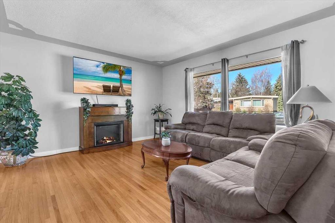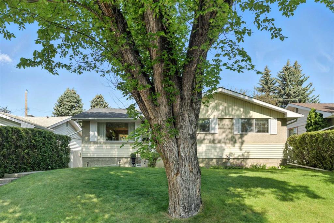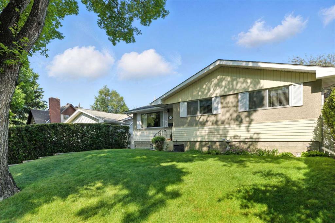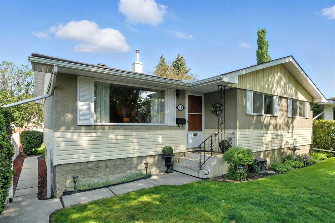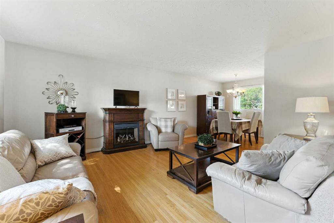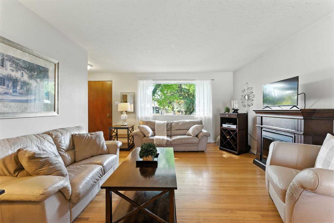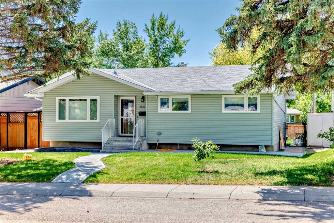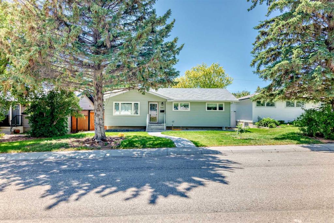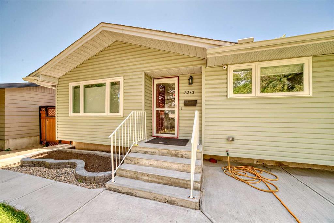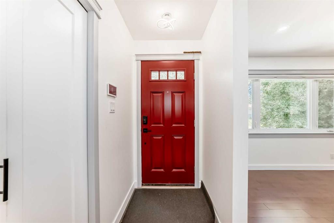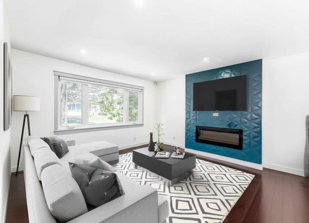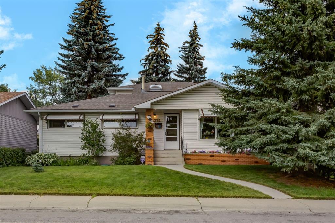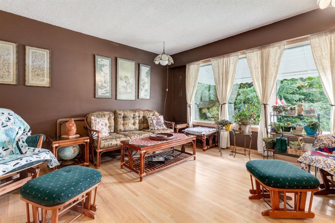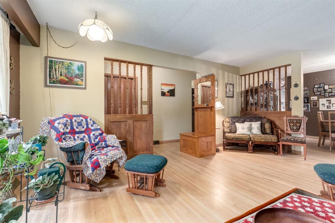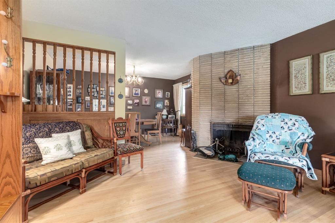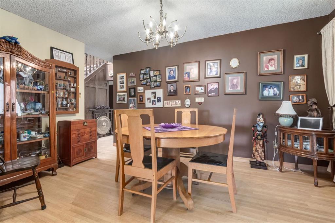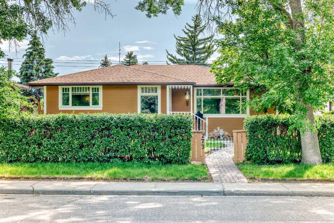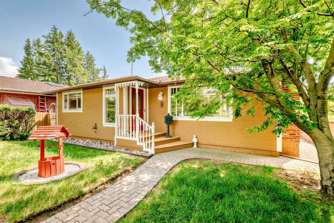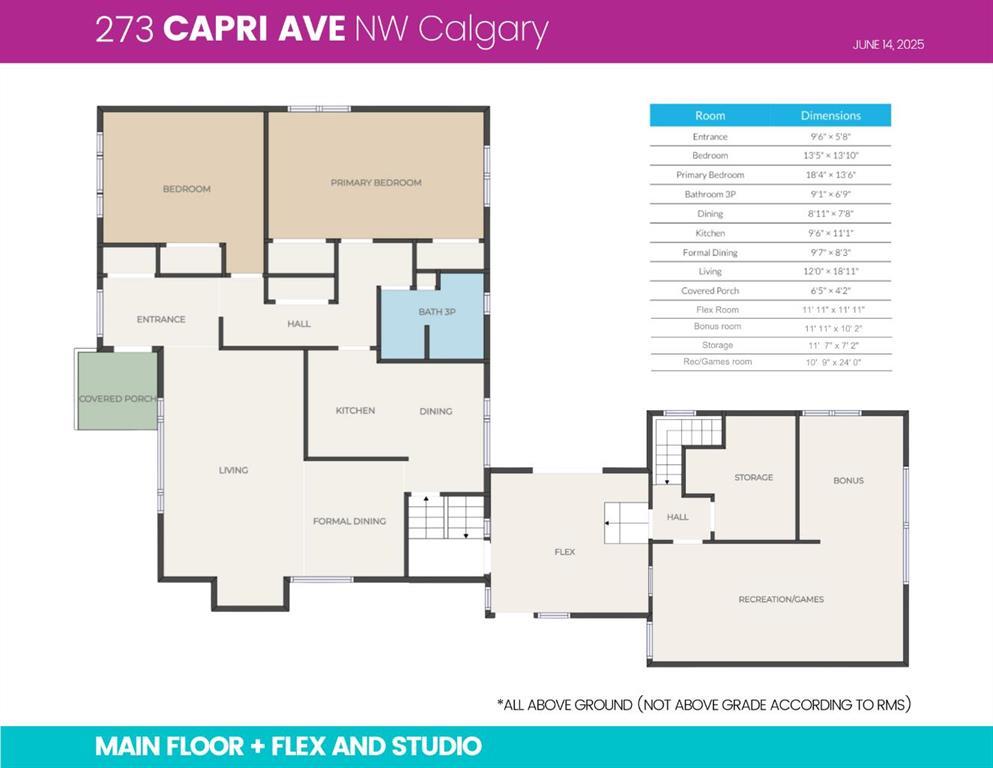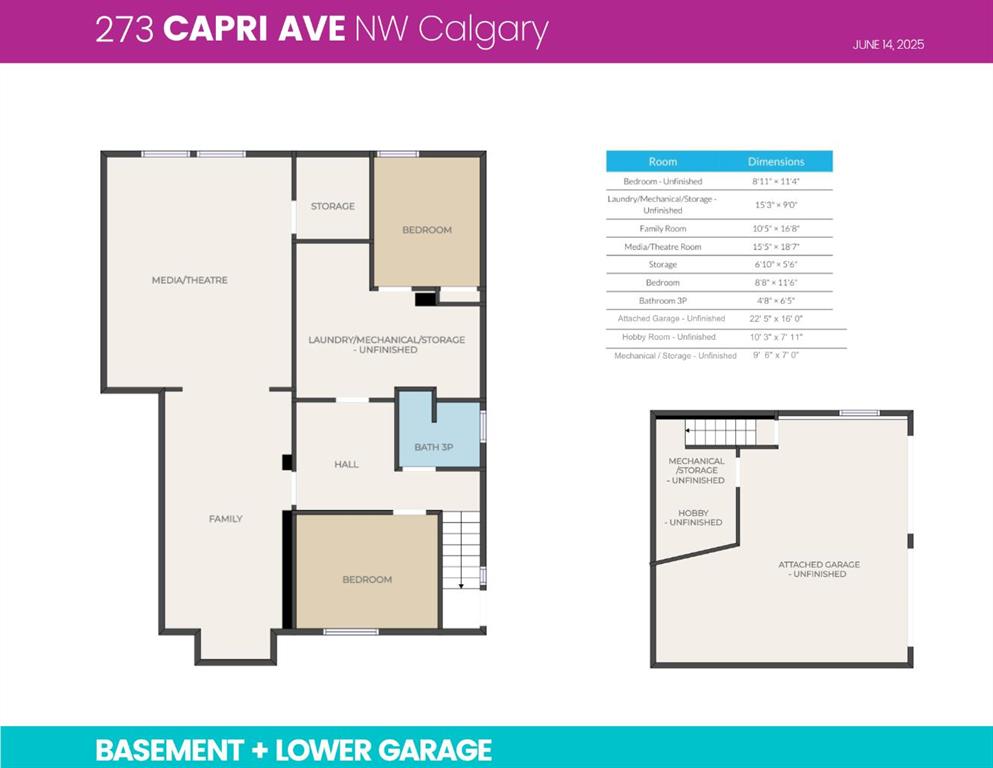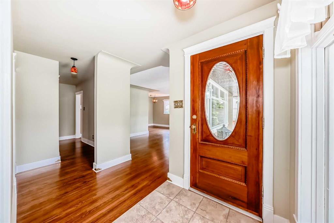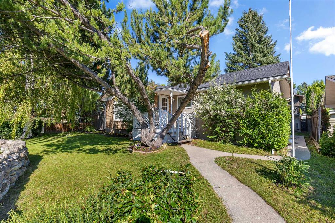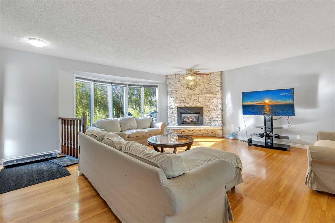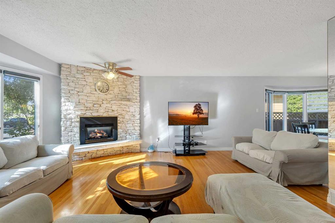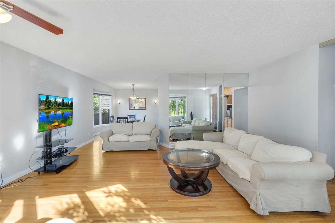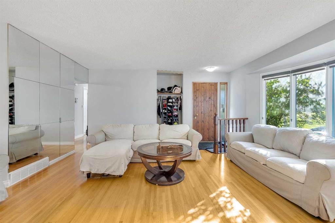5328 Bannerman Drive NW
Calgary T2L 1W2
MLS® Number: A2241377
$ 825,000
4
BEDROOMS
2 + 1
BATHROOMS
1,265
SQUARE FEET
1966
YEAR BUILT
Charming Home Backing Onto Greenbelt with Sauna, Vaulted Ceilings & More! Nestled on a quiet pie-shaped lot backing onto a serene greenbelt with a walking path, this well-maintained home offers the perfect blend of character, space, and functionality. Step inside to find vaulted ceilings and warm oak hardwood floors that add timeless charm to the main living areas. A cozy wood-burning fireplace with log lighter in the living room and a gas fireplace in the basement provide inviting spaces to unwind year-round. The spacious kitchen includes both an eating nook and a formal dining room, making it ideal for everyday living and entertaining. The main floor features a convenient 1/2 ensuite, a full 4-piece main bath, and two additional bathrooms including a 3-piece lower-level bath complete with a private sauna—a rare and luxurious touch! Downstairs, enjoy a dry bar, second fridge, and a large storage room, offering exceptional space and versatility. Outside, you'll love the brick patio, security shutters for peace of mind, and direct access to the walking path from your backyard. Other highlights include a single attached garage, furnace (2023), and thoughtful details throughout. This home is the perfect fit for families or those seeking a unique layout with extra features not often found in this price range.
| COMMUNITY | Brentwood |
| PROPERTY TYPE | Detached |
| BUILDING TYPE | House |
| STYLE | Bungalow |
| YEAR BUILT | 1966 |
| SQUARE FOOTAGE | 1,265 |
| BEDROOMS | 4 |
| BATHROOMS | 3.00 |
| BASEMENT | Finished, Full |
| AMENITIES | |
| APPLIANCES | Dishwasher, Dryer, Refrigerator, Stove(s), Washer, Window Coverings |
| COOLING | None |
| FIREPLACE | Gas, Wood Burning |
| FLOORING | Carpet, Ceramic Tile, Hardwood, Linoleum |
| HEATING | Forced Air, Natural Gas |
| LAUNDRY | In Basement |
| LOT FEATURES | Backs on to Park/Green Space, Corner Lot, Pie Shaped Lot, See Remarks |
| PARKING | Single Garage Attached |
| RESTRICTIONS | None Known |
| ROOF | Tar/Gravel |
| TITLE | Fee Simple |
| BROKER | The Real Estate District |
| ROOMS | DIMENSIONS (m) | LEVEL |
|---|---|---|
| Family Room | 24`6" x 12`5" | Basement |
| Game Room | 13`5" x 12`5" | Basement |
| Sauna | 6`3" x 4`1" | Basement |
| Bedroom | 12`5" x 7`11" | Basement |
| 3pc Bathroom | 7`5" x 6`4" | Basement |
| 2pc Ensuite bath | 5`1" x 4`7" | Main |
| 4pc Bathroom | 7`10" x 7`1" | Main |
| Bedroom - Primary | 12`11" x 12`7" | Main |
| Bedroom | 10`3" x 9`5" | Main |
| Bedroom | 12`11" x 9`5" | Main |
| Kitchen | 12`11" x 12`9" | Main |
| Dining Room | 13`4" x 8`11" | Main |
| Foyer | 8`1" x 4`4" | Main |
| Living Room | 17`9" x 12`11" | Main |

