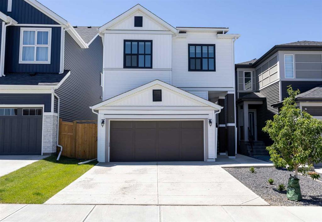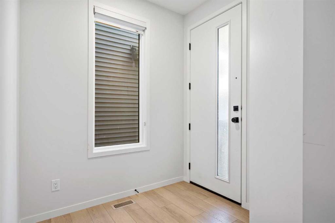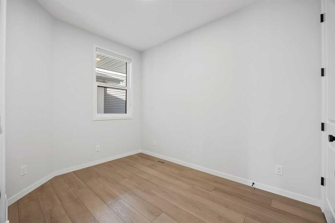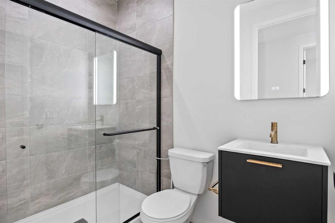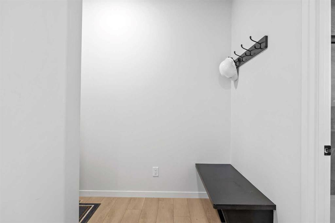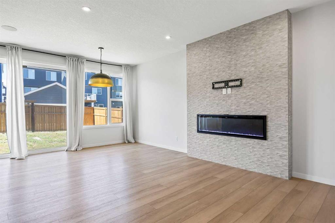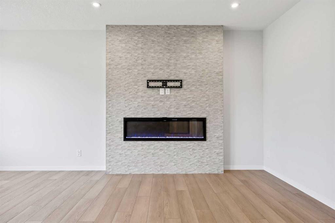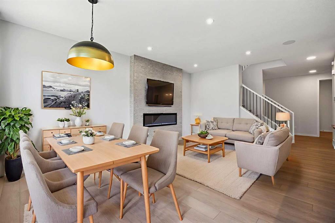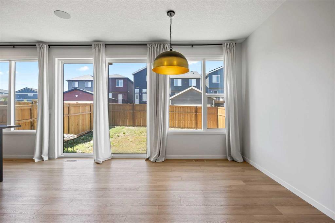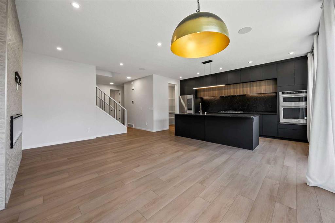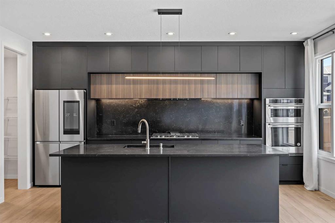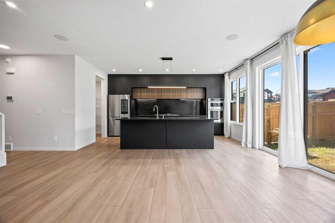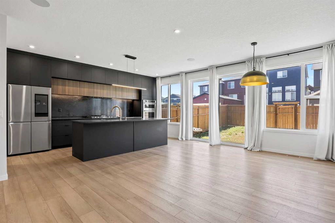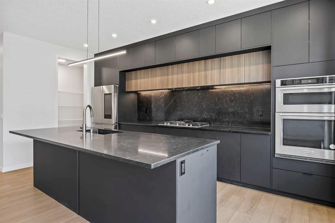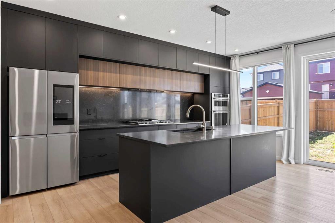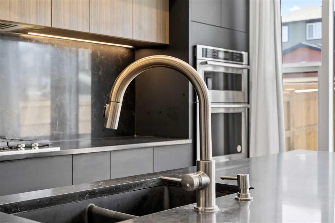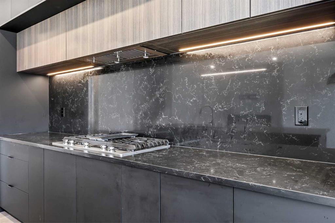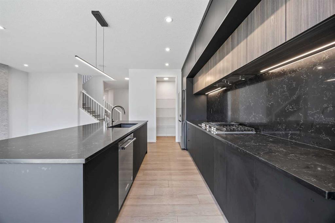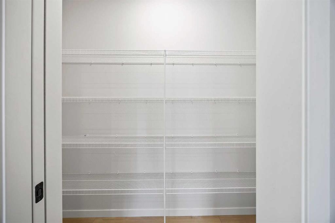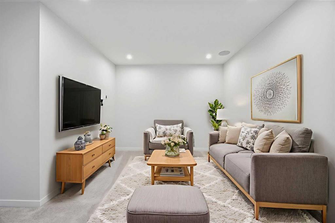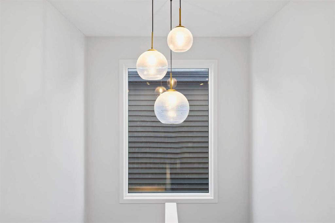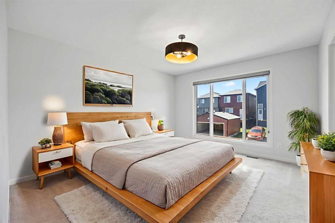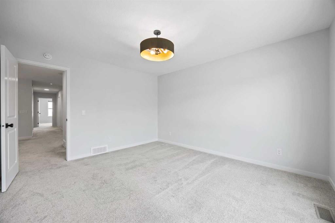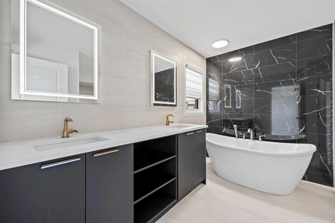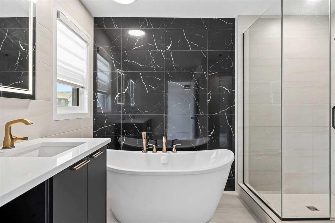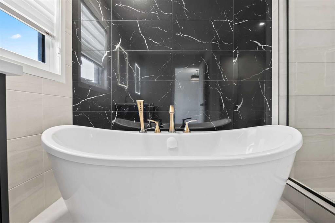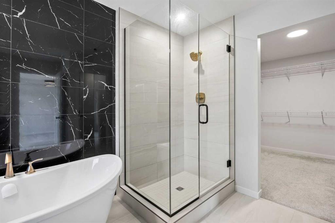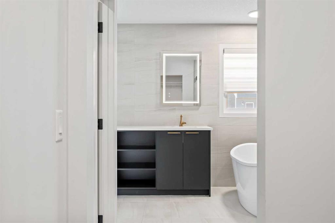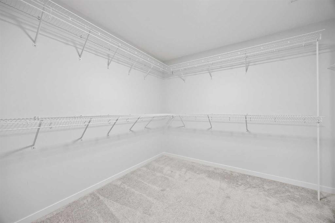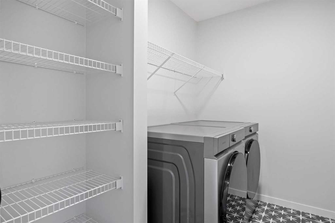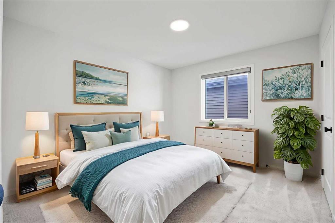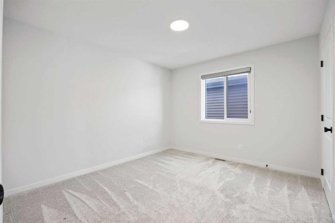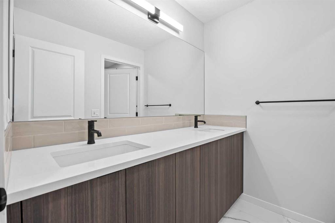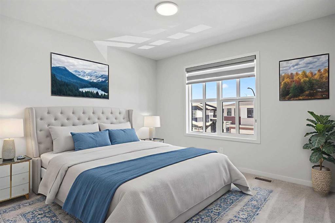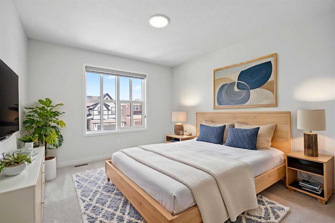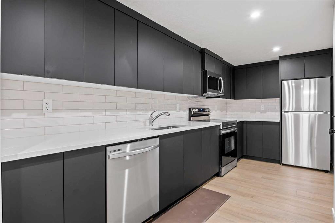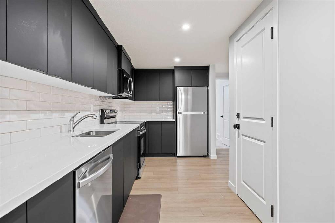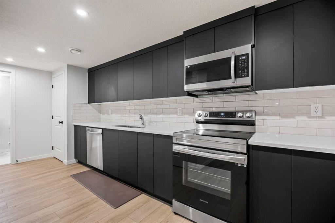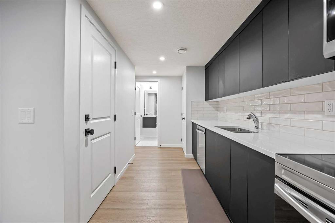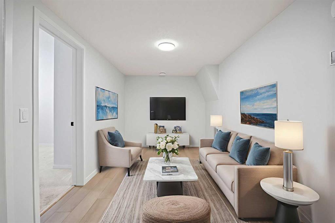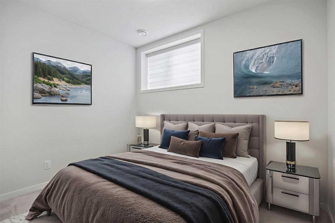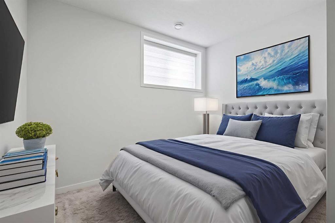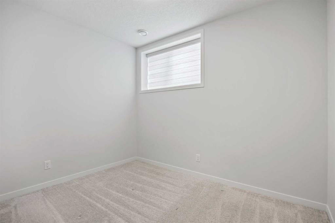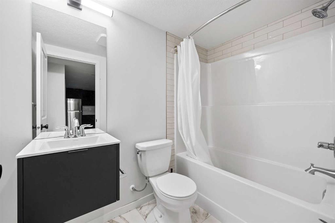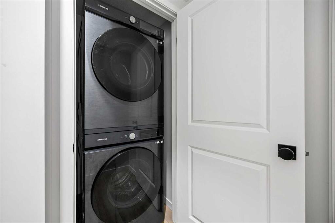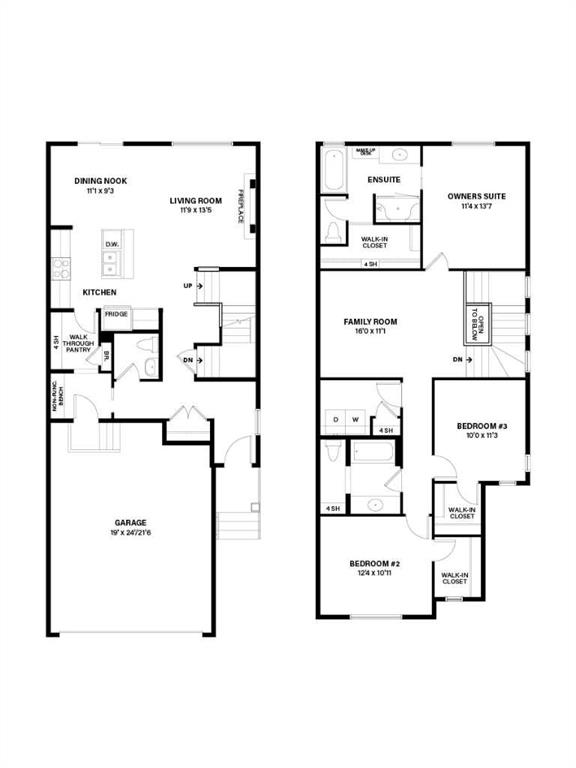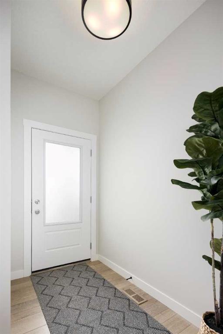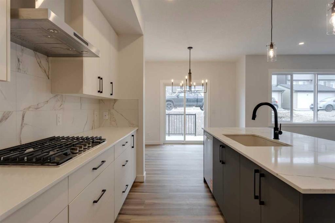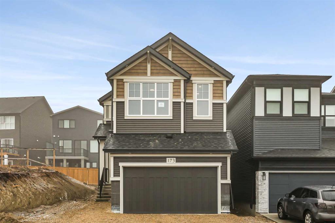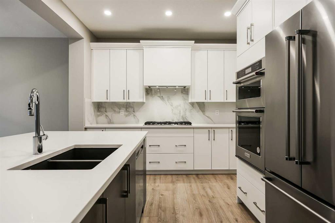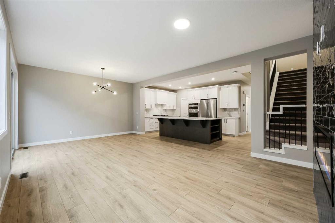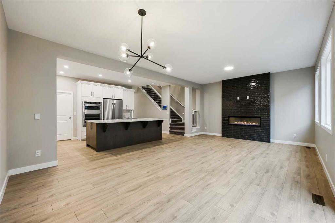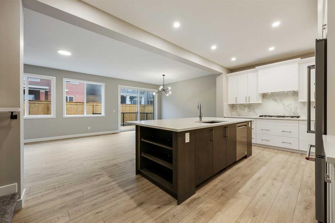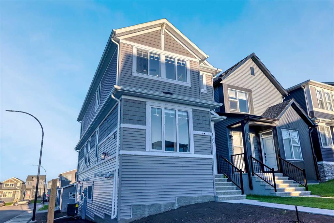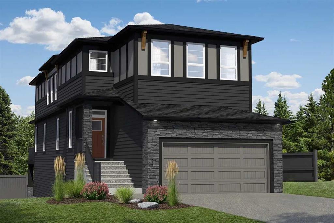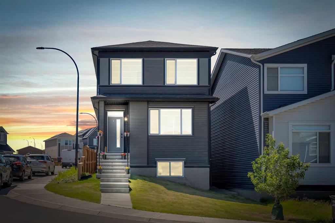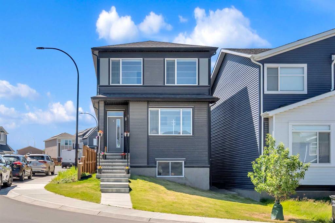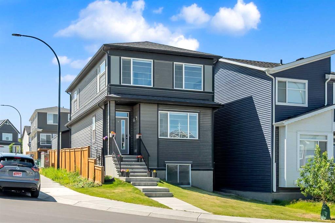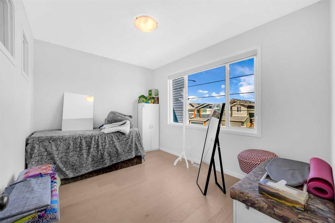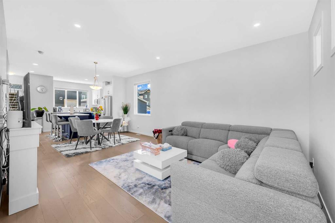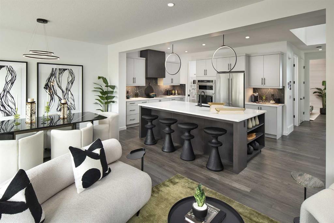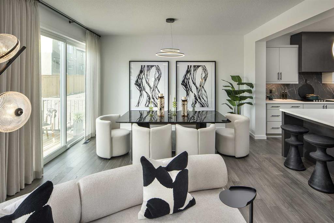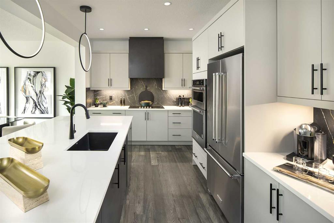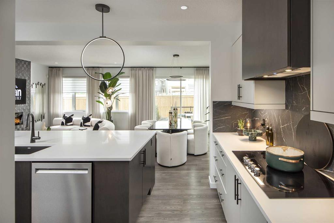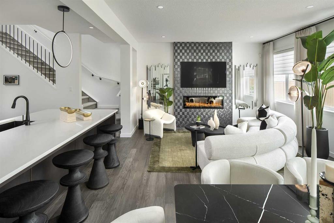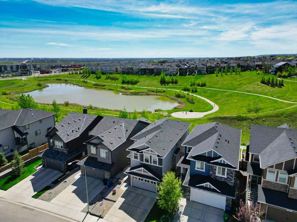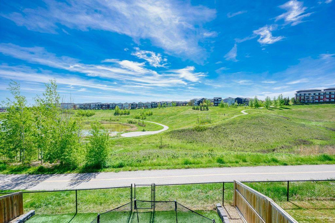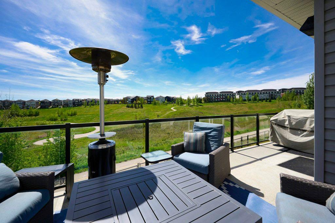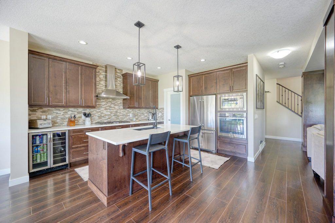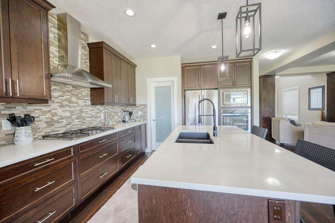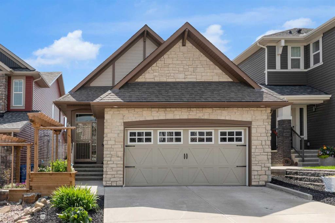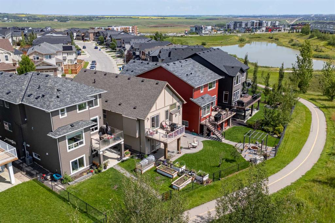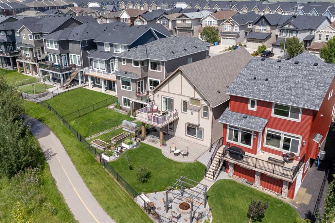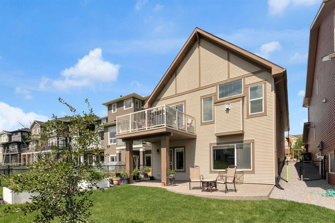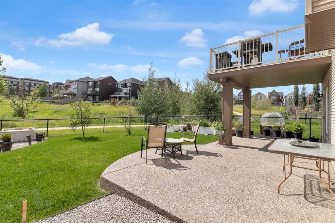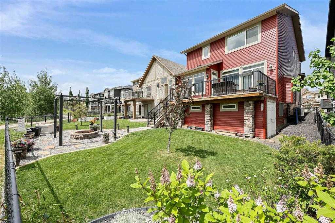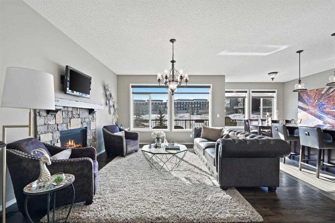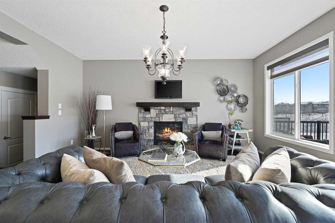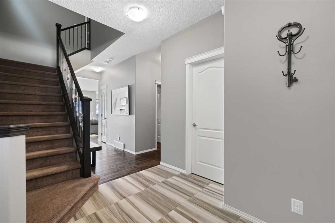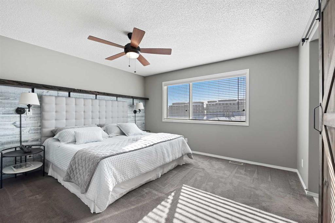53 Edith Crescent NW
Calgary T3R 2C3
MLS® Number: A2236481
$ 929,900
7
BEDROOMS
4 + 0
BATHROOMS
2,303
SQUARE FEET
2023
YEAR BUILT
Million-dollar living without the price tag. This upgraded 7-bedroom, 4-bathroom home in Glacier Ridge offers over 3,177 sq ft of thoughtfully designed living space, including a fully legal 2-bedroom basement suite with 9-ft ceilings, Samsung appliances, and a private entrance, perfect as a mortgage helper or rental from day one. The upper level features 5 generously sized bedrooms, 3 full bathrooms, and a bonus room. The spa-style ensuite impresses with a freestanding tub, seamless glass shower with adjustable pressure, LED mirrors, champagne gold fixtures, and a walk-in closet. Large triple-pane windows, including on the staircase, flood the home with natural light while maximizing energy efficiency. On the main floor, the custom kitchen stuns with ceiling-height cabinetry, engineered stone seamless backsplash, KitchenAid double wall ovens, Samsung SmartHub fridge, under-cabinet lighting, and champagne gold hardware. The oversized island includes built-in garbage bins and a sleek gold soap dispenser. The open-concept living room is anchored by a full-tile fireplace wall, framed by wall-to-wall glass windows overlooking the backyard. Smart home integration allows you to control lighting, thermostat, garage door, appliances, speakers, and more from your phone. Additional upgrades include Sono speakers (4 total) with amp, 8-ft doors throughout, Lutron dimmable switches, full stair railings, pre-installed TV brackets, water softener, rough-in for AC, and a garage security camera. The legal suite offers stylish floating vanities, a modern L-shaped kitchen with extra cabinetry, 9-ft ceilings, and a separate laundry, making it ideal for extended family or immediate rental income. Located on a quiet crescent near bike paths, parks, shopping, and only 20 minutes to Cochrane and just over an hour to Banff, this home offers luxury, functionality, and unbeatable convenience, perfect for families, investors, or multigenerational living.
| COMMUNITY | Glacier Ridge |
| PROPERTY TYPE | Detached |
| BUILDING TYPE | House |
| STYLE | 2 Storey |
| YEAR BUILT | 2023 |
| SQUARE FOOTAGE | 2,303 |
| BEDROOMS | 7 |
| BATHROOMS | 4.00 |
| BASEMENT | Separate/Exterior Entry, Finished, Full, Suite, Walk-Up To Grade |
| AMENITIES | |
| APPLIANCES | Bar Fridge, Dishwasher, Garage Control(s), Gas Cooktop, Microwave, Range Hood, Refrigerator, Tankless Water Heater, Washer/Dryer, Water Softener |
| COOLING | None |
| FIREPLACE | Electric, Living Room |
| FLOORING | Carpet, Tile, Vinyl Plank |
| HEATING | Forced Air |
| LAUNDRY | In Basement, Multiple Locations, Upper Level |
| LOT FEATURES | Back Yard, City Lot, Interior Lot, Level, Rectangular Lot, Street Lighting |
| PARKING | Double Garage Attached |
| RESTRICTIONS | Easement Registered On Title |
| ROOF | Asphalt Shingle |
| TITLE | Fee Simple |
| BROKER | Brilliant Realty |
| ROOMS | DIMENSIONS (m) | LEVEL |
|---|---|---|
| Bedroom | 10`7" x 10`4" | Basement |
| Bedroom | 10`9" x 10`4" | Basement |
| Living Room | 14`5" x 8`3" | Basement |
| Kitchen | 7`9" x 19`1" | Basement |
| Furnace/Utility Room | 17`2" x 11`6" | Basement |
| 4pc Bathroom | 7`10" x 4`10" | Basement |
| Kitchen | 8`7" x 17`4" | Main |
| Dining Room | 14`3" x 8`1" | Main |
| Living Room | 14`3" x 10`11" | Main |
| 3pc Bathroom | 7`10" x 4`11" | Main |
| Bedroom | 11`0" x 7`11" | Main |
| Bedroom - Primary | 12`0" x 13`6" | Upper |
| 5pc Ensuite bath | 10`6" x 13`4" | Upper |
| Walk-In Closet | 10`7" x 8`11" | Upper |
| Laundry | 8`2" x 5`3" | Upper |
| Den | 15`11" x 10`1" | Upper |
| 5pc Bathroom | 6`7" x 11`3" | Upper |
| Bedroom | 11`7" x 10`8" | Upper |
| Bedroom | 11`0" x 12`0" | Upper |
| Bedroom | 11`7" x 15`4" | Upper |

