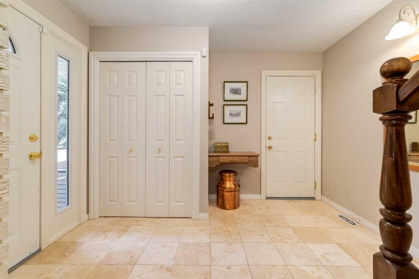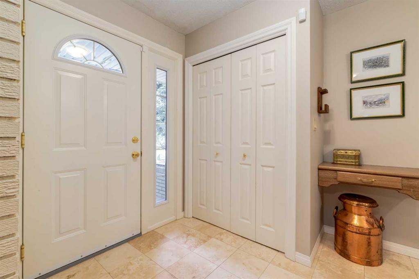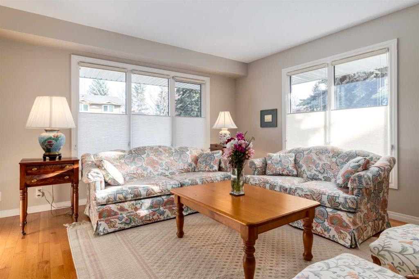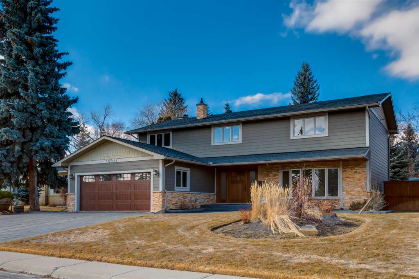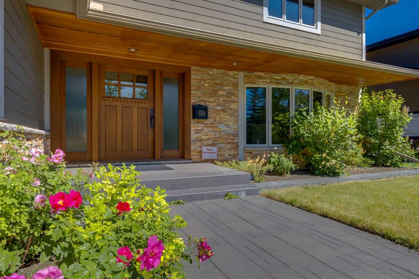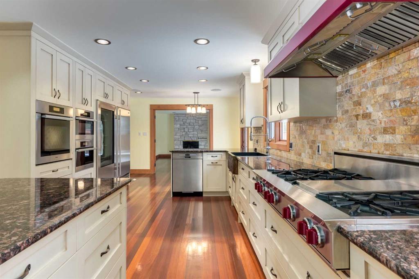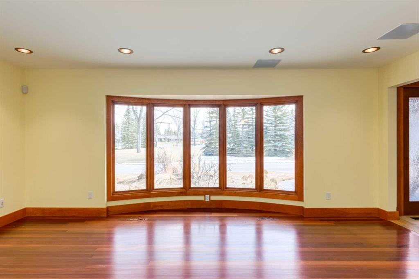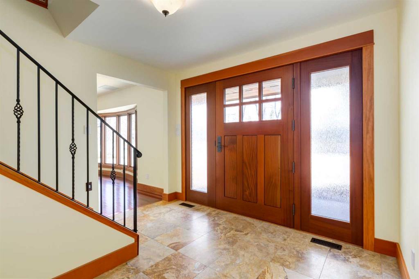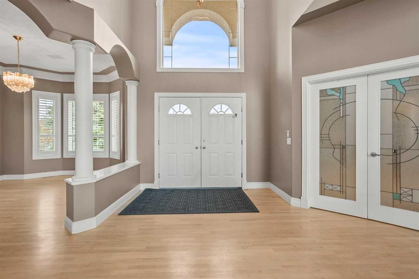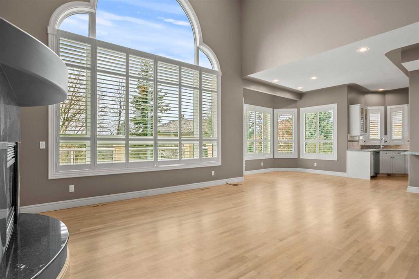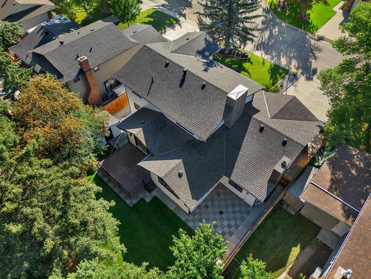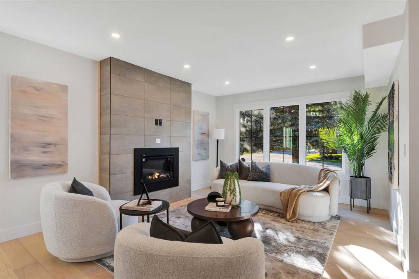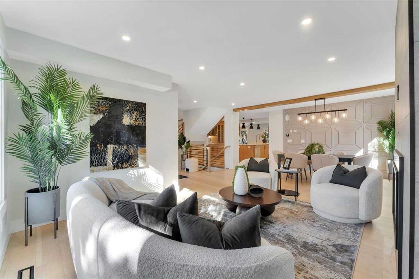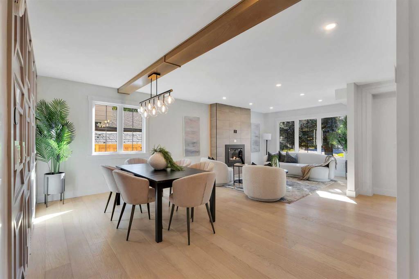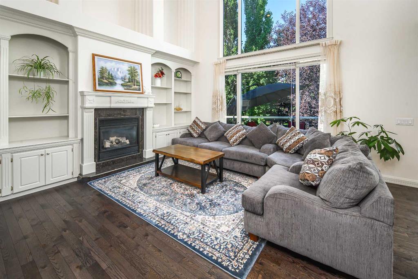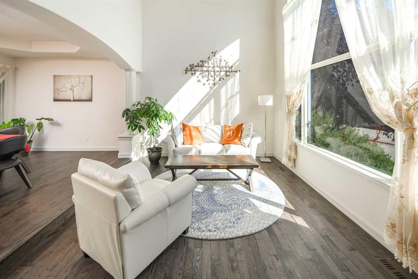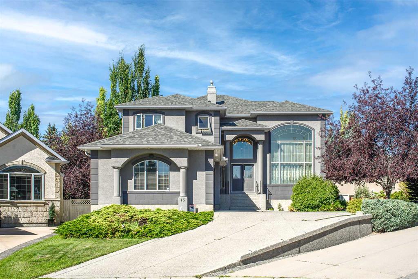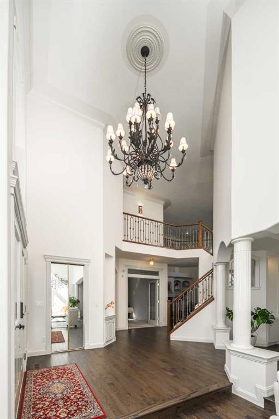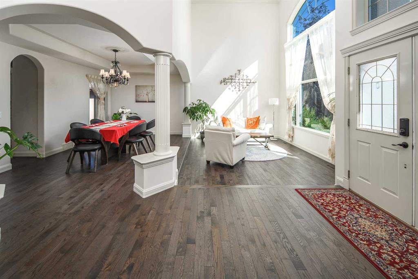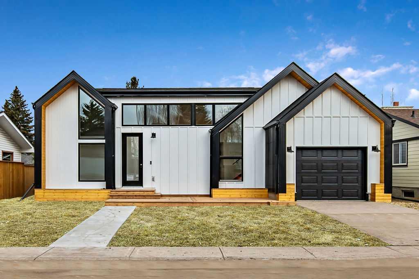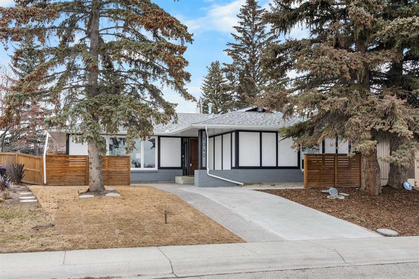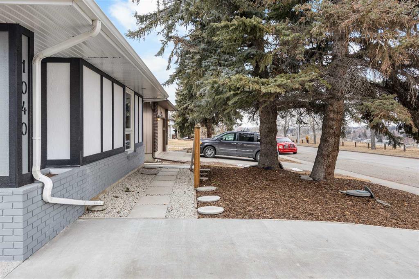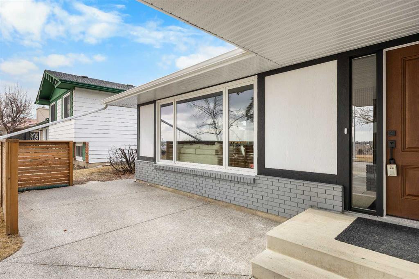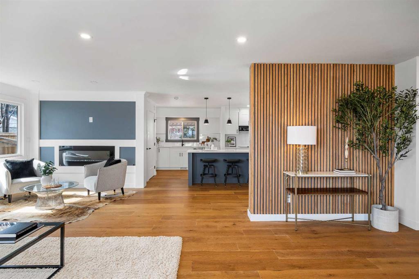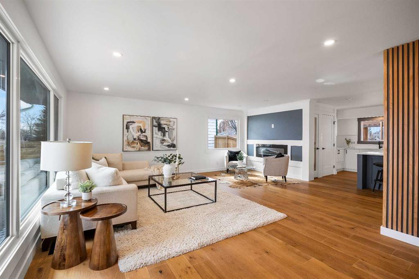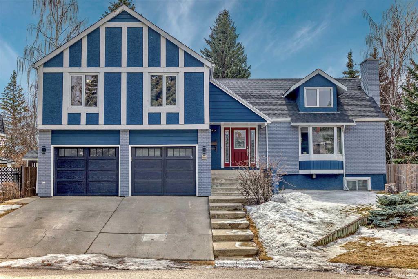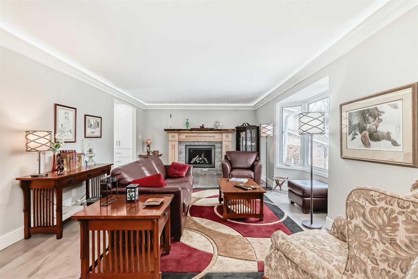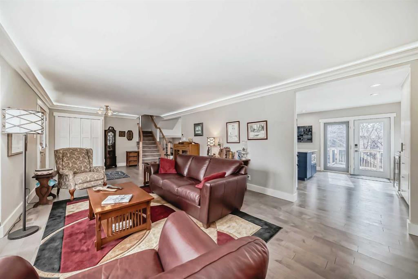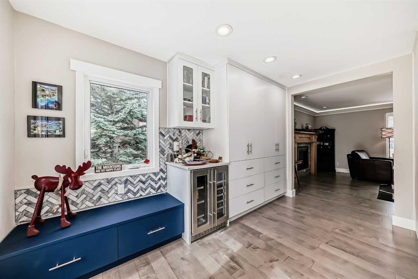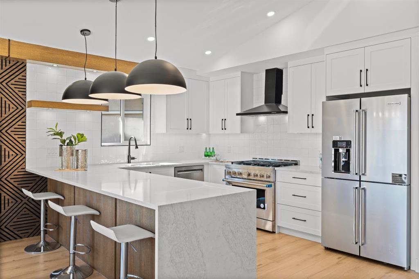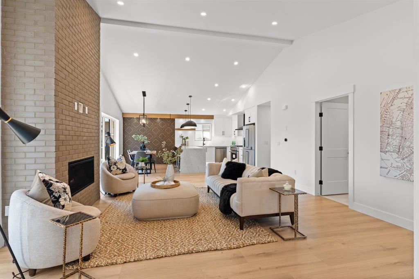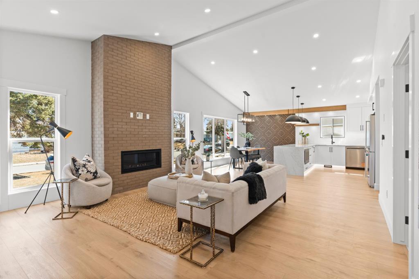524 Lake Newell Crescent SE
Calgary T2J3L6
MLS® Number: A2207841
$ 1,499,900
6
BEDROOMS
3 + 0
BATHROOMS
1973
YEAR BUILT
Wow !! This completely remodelled luxury home is in the sought-after neighbourhood of Lake Bonavista. It offers over 4,300 sq. ft. of total living space on a pristine corner lot spanning more than 7,800 sq. ft. Boasting six bedrooms and every upgrade imaginable, this home features an elevator, coffered ceilings, a double attached garage plus a single detached garage—perfect for your extra toys and doubling as a fantastic workshop—and 18 solar panels for added energy efficiency. Extensive renovations include interior, roof, exterior, windows, and insulation. The main floor showcases gleaming hardwood floors leading to a sun-drenched living room and a gourmet chef’s kitchen with top-of-the-line appliances, an oversized island, ceiling-height cabinetry, and designer lighting. A formal dining area with a wood-burning fireplace opens directly to the beautifully landscaped backyard. The main level also offers two bedrooms, a full bathroom, and a spacious laundry/mudroom. Upstairs, the private primary retreat features its deck, a 5-piece spa-like ensuite, a generous walk-in closet, and an additional bedroom that could work as a den or nursery. The fully finished basement is designed for entertaining with two large recreation areas, two more bedrooms, a 3-piece bath, and a convenient kitchenette—perfect for extended family or guests. Outdoors, the professionally landscaped yard includes a 350+ sq. ft. pergola, a fire pit area that seats eight, a BBQ zone, a storage shed, poured concrete walkways, and a 2,000-litre rain barrel system. This incredible home sides onto green space and is within walking distance to the LRT, Southcentre Mall, the Trico Leisure Centre, and several schools.
| COMMUNITY | Lake Bonavista |
| PROPERTY TYPE | Detached |
| BUILDING TYPE | House |
| STYLE | 2 Storey |
| YEAR BUILT | 1973 |
| SQUARE FOOTAGE | 2,604 |
| BEDROOMS | 6 |
| BATHROOMS | 3.00 |
| BASEMENT | Finished, Full |
| AMENITIES | |
| APPLIANCES | Built-In Refrigerator, Central Air Conditioner, Dishwasher, Dryer, Gas Cooktop, Microwave, Refrigerator, See Remarks, Washer, Window Coverings |
| COOLING | Central Air |
| FIREPLACE | Wood Burning |
| FLOORING | Carpet, Hardwood, Tile |
| HEATING | Forced Air, Natural Gas |
| LAUNDRY | Laundry Room, Main Level |
| LOT FEATURES | Back Lane, Back Yard, Corner Lot, Gazebo, Irregular Lot, Landscaped, Level, Private, See Remarks, Street Lighting, Treed |
| PARKING | Additional Parking, Double Garage Attached, Heated Garage, Single Garage Detached, Workshop in Garage |
| RESTRICTIONS | None Known |
| ROOF | Asphalt Shingle |
| TITLE | Fee Simple |
| BROKER | RE/MAX House of Real Estate |
| ROOMS | DIMENSIONS (m) | LEVEL |
|---|---|---|
| Game Room | 20`4" x 17`3" | Basement |
| Kitchenette | 15`6" x 8`2" | Lower |
| Family Room | 23`8" x 12`11" | Lower |
| Bedroom | 20`8" x 10`5" | Lower |
| Bedroom | 13`1" x 12`0" | Lower |
| 3pc Bathroom | 12`2" x 11`10" | Lower |
| 5pc Bathroom | 12`2" x 5`8" | Main |
| Foyer | 7`0" x 6`5" | Main |
| Bedroom | 10`2" x 10`0" | Main |
| Bedroom | 10`3" x 10`0" | Main |
| Living Room | 21`8" x 15`2" | Main |
| Kitchen | 21`2" x 18`3" | Main |
| Dining Room | 13`9" x 10`9" | Main |
| Laundry | 12`0" x 7`3" | Main |
| Mud Room | 13`6" x 10`9" | Main |
| Bedroom - Primary | 18`9" x 12`11" | Upper |
| Bedroom | 12`2" x 10`1" | Upper |
| 5pc Ensuite bath | 13`4" x 8`3" | Upper |



















































