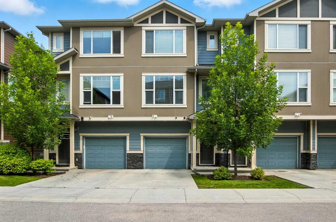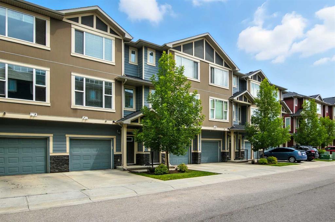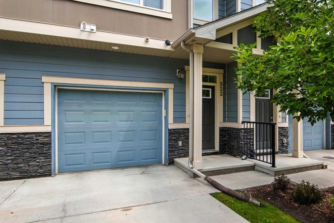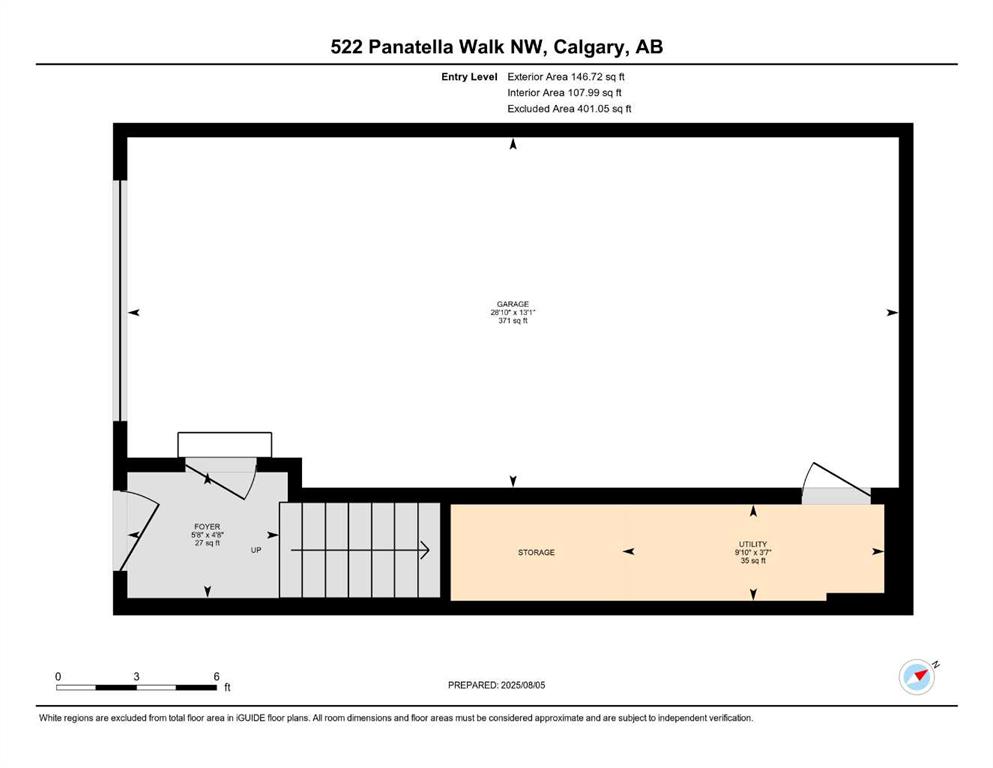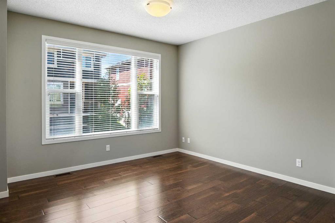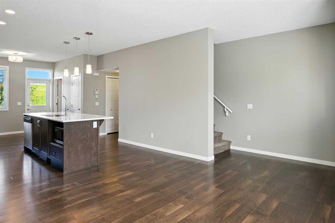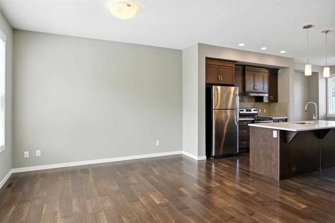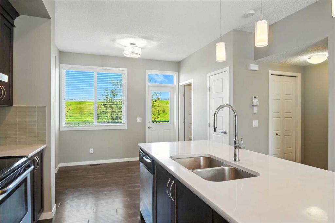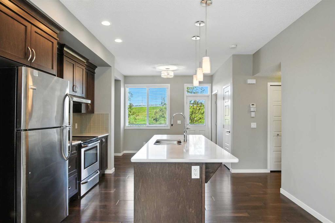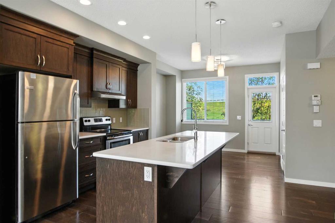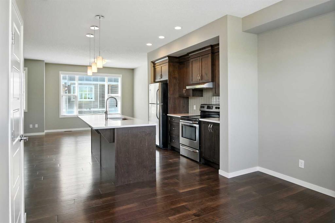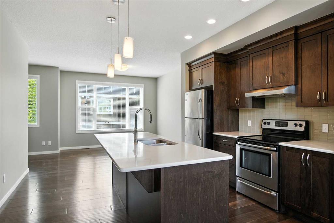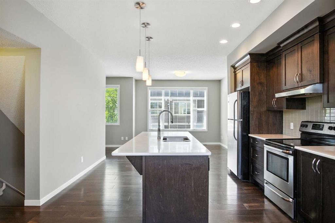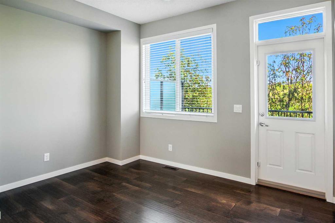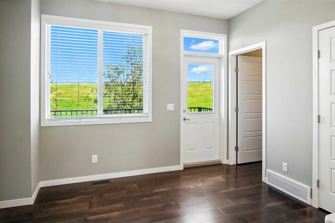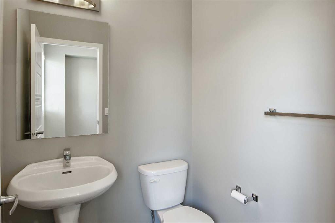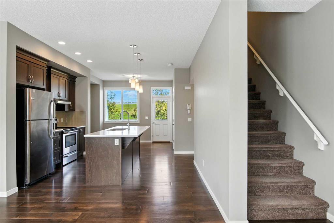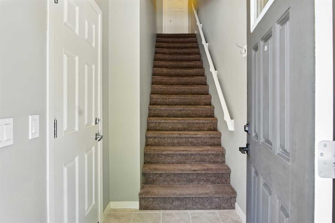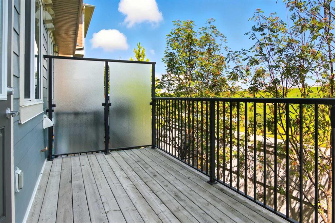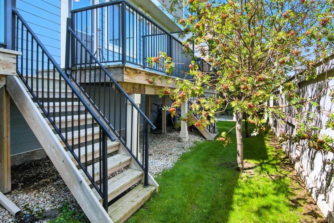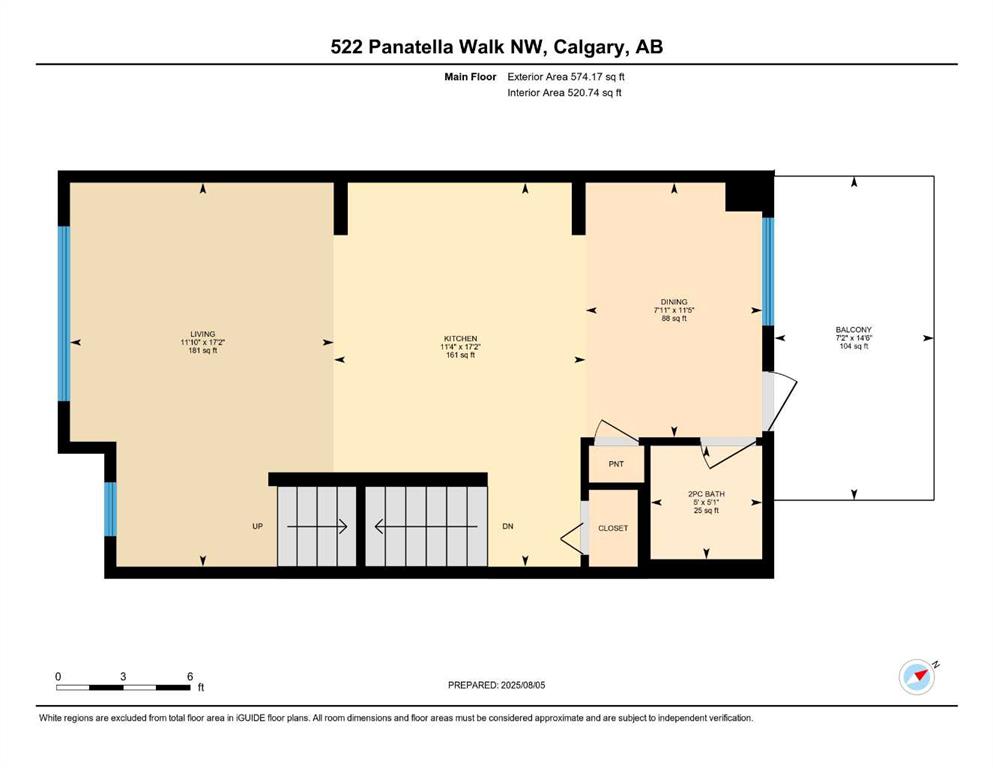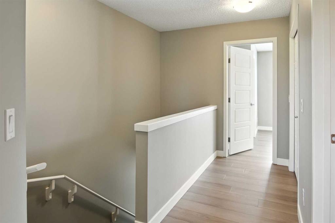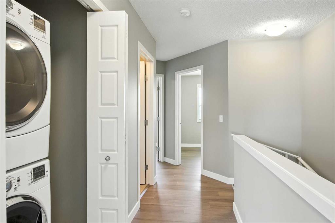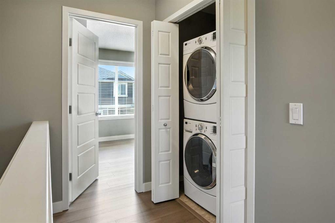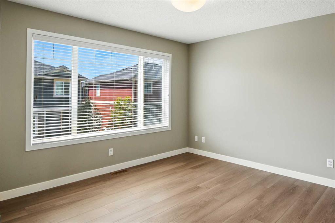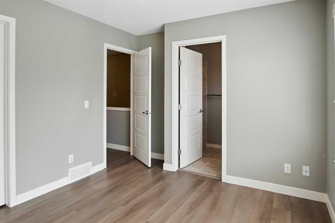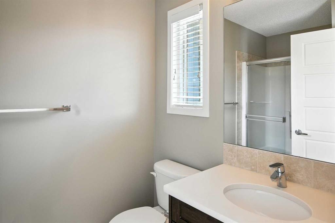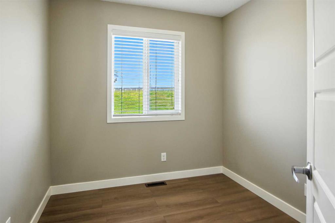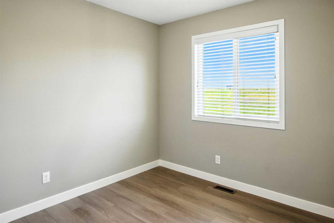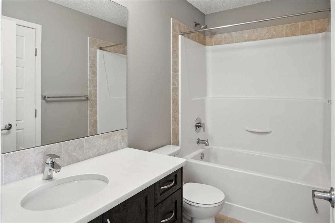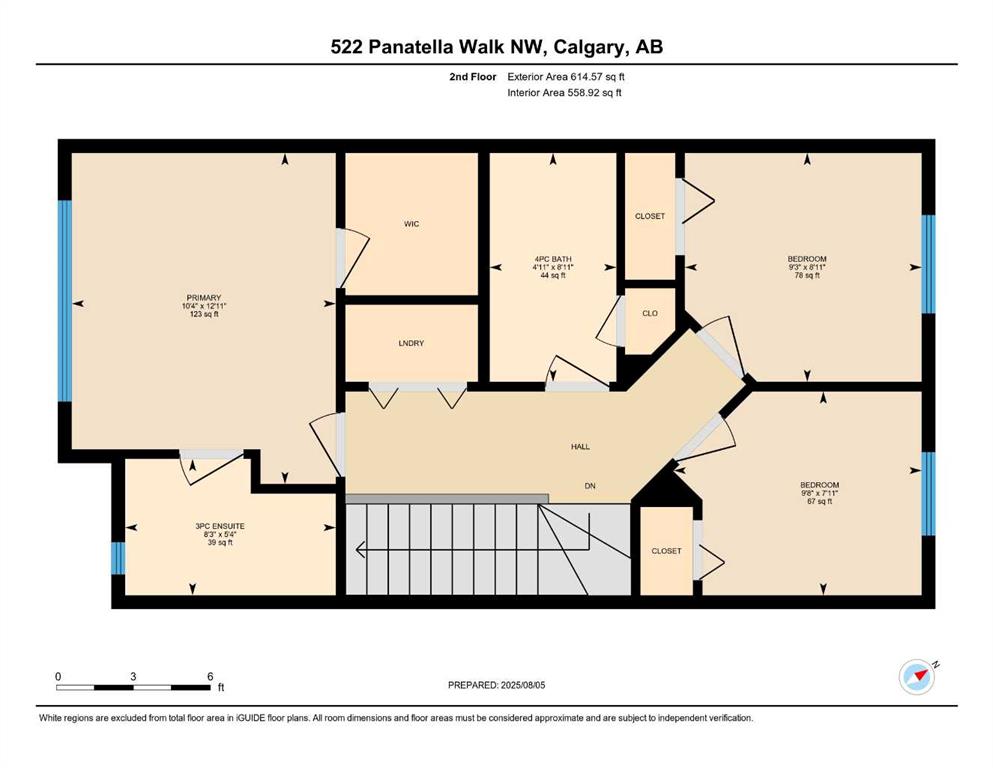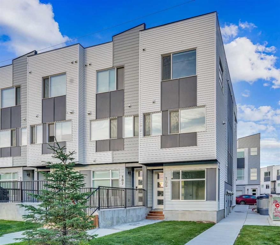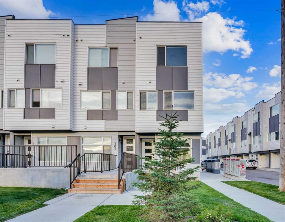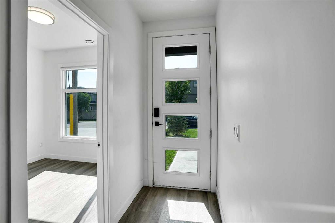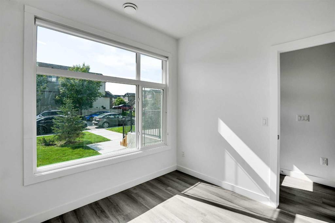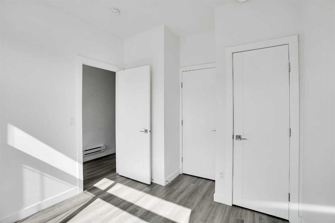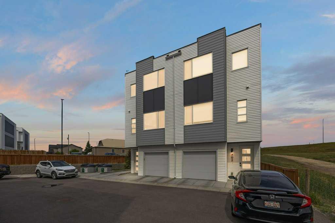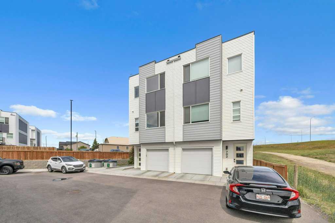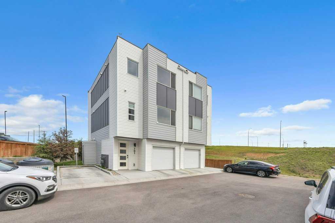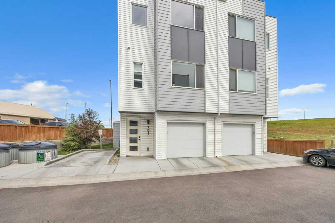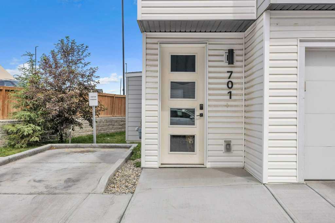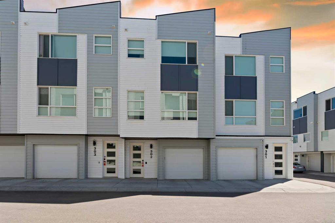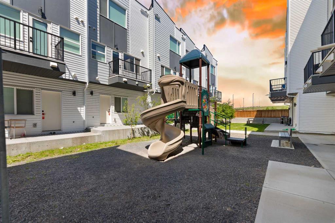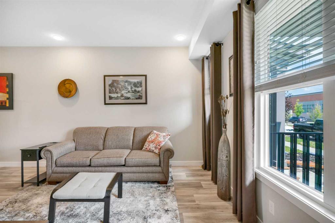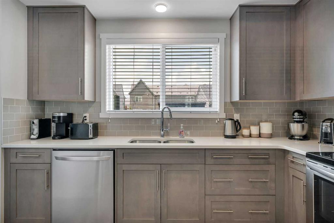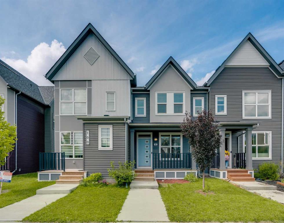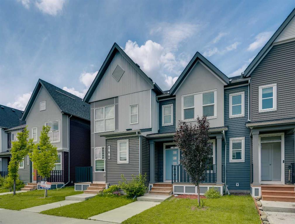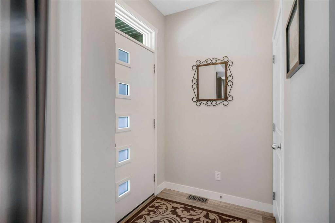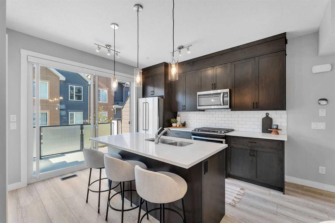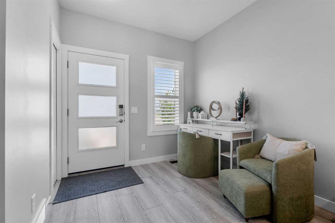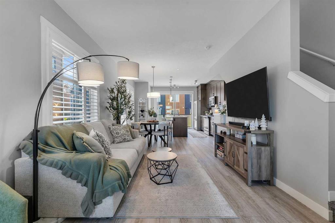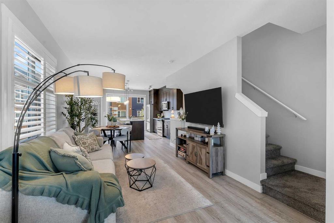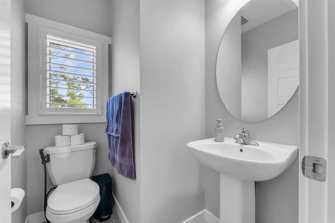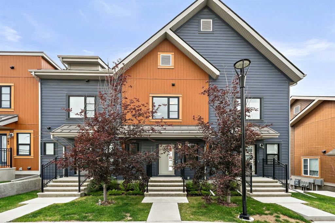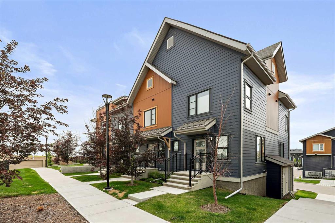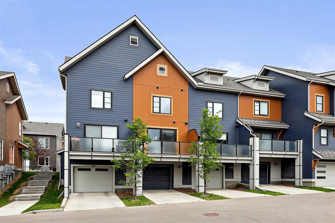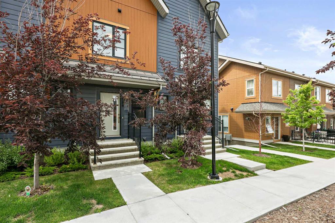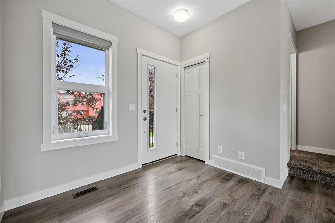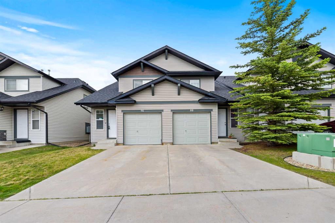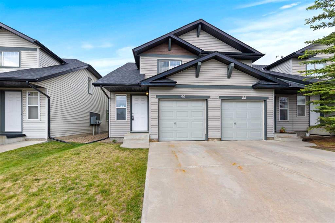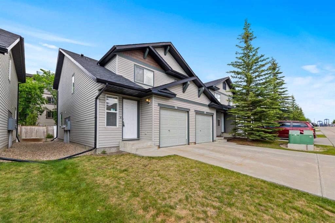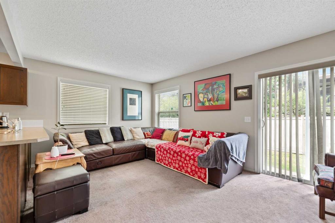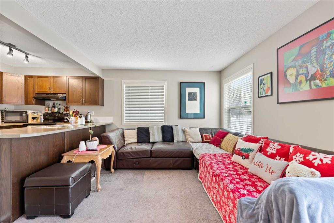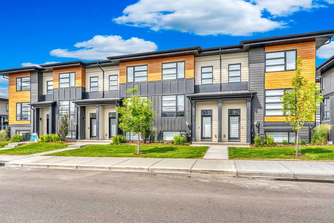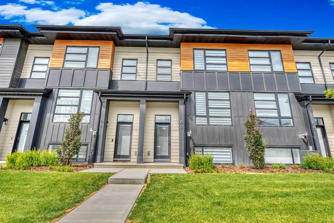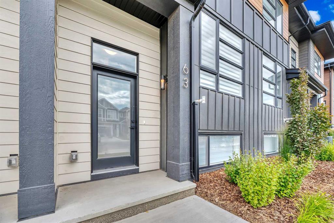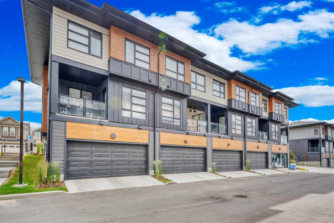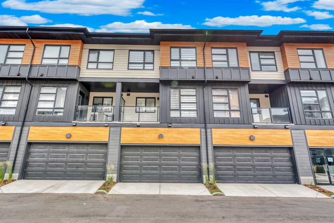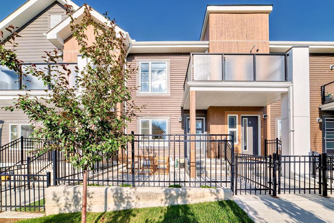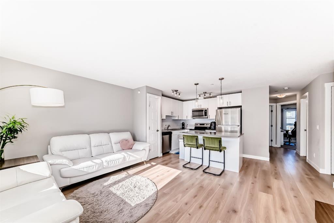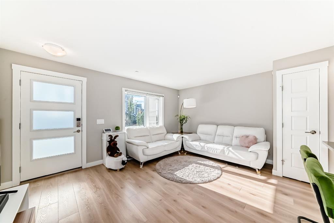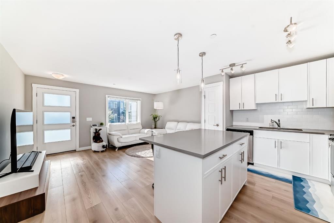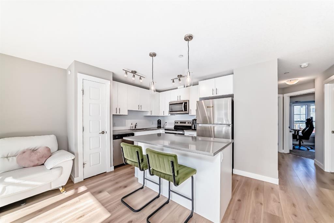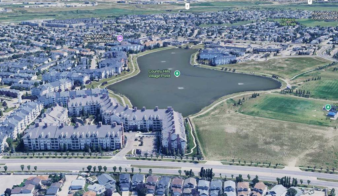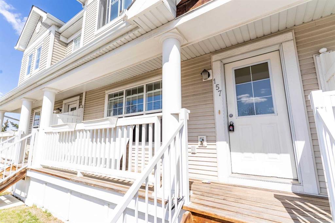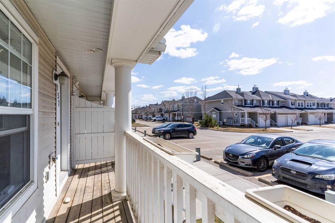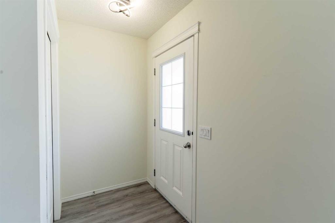522 Panatella NW
Calgary T3K 0Z4
MLS® Number: A2246952
$ 449,900
3
BEDROOMS
2 + 1
BATHROOMS
1,188
SQUARE FEET
2014
YEAR BUILT
Three storey townhome located in the desirable community of Panorama Hills. This home offers 3 bedrooms, 2.5 baths and a single attached tandem garage which leads to mechanical/furnace room. The staircases leads you to the upper level that has 9 ft ceiling. A generously sized living room with large windows that provide plenty of natural light. Open kitchen with plenty of cupboard space, a quartz counter tops & island, full package of appliances that includes a brand new stove. A door off the dining area leading to a 14.5 x 7 ft balcony with railing. This level is completed with hardwood floors, a 2 pc bath & a pantry for extra storage. Upstairs, You will find a laundry area, 2 good-sized bedrooms, a 4pc bathroom is conveniently located adjacent to these bedrooms. The master bedroom featuring a large walk-in closet and 3pc ensuite bathroom. This townhome is located close to the new North Trail High School, public transportation, grocery stores, coffee shops, the Vivo recreation centre that has an indoor park, library, and easy get away via Stoney Trail and Deerfoot. This is a great buy.
| COMMUNITY | Panorama Hills |
| PROPERTY TYPE | Row/Townhouse |
| BUILDING TYPE | Five Plus |
| STYLE | 3 Storey |
| YEAR BUILT | 2014 |
| SQUARE FOOTAGE | 1,188 |
| BEDROOMS | 3 |
| BATHROOMS | 3.00 |
| BASEMENT | None |
| AMENITIES | |
| APPLIANCES | Dishwasher, Dryer, Electric Stove, Garage Control(s), Microwave, Range Hood, Refrigerator, Washer, Water Softener, Window Coverings |
| COOLING | None |
| FIREPLACE | N/A |
| FLOORING | Carpet, Hardwood, Vinyl Plank |
| HEATING | Forced Air, Natural Gas |
| LAUNDRY | In Hall, In Unit, Upper Level |
| LOT FEATURES | Backs on to Park/Green Space, Front Yard, Interior Lot, Landscaped, No Neighbours Behind |
| PARKING | Concrete Driveway, Front Drive, Garage Door Opener, Garage Faces Front, Single Garage Attached |
| RESTRICTIONS | Easement Registered On Title, Pet Restrictions or Board approval Required, Restrictive Covenant |
| ROOF | Asphalt Shingle |
| TITLE | Fee Simple |
| BROKER | Grand Realty |
| ROOMS | DIMENSIONS (m) | LEVEL |
|---|---|---|
| Foyer | 4`8" x 5`8" | Main |
| 2pc Bathroom | 5`1" x 5`0" | Main |
| Balcony | 14`6" x 7`2" | Main |
| Dining Room | 11`5" x 7`11" | Main |
| Kitchen | 17`2" x 11`4" | Main |
| Living Room | 17`2" x 11`10" | Main |
| 3pc Ensuite bath | 5`4" x 8`3" | Second |
| 4pc Bathroom | 8`11" x 4`11" | Second |
| Bedroom | 8`11" x 9`3" | Second |
| Bedroom | 7`11" x 9`8" | Second |
| Bedroom - Primary | 12`11" x 10`4" | Second |

