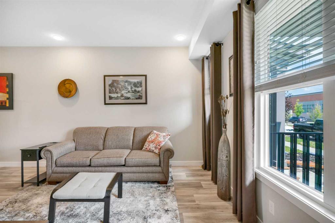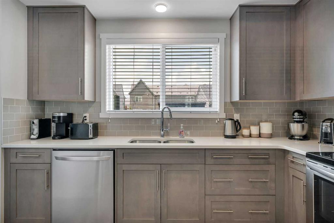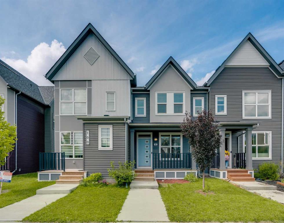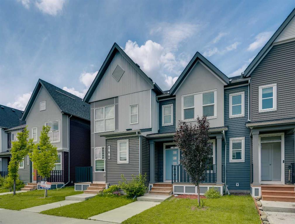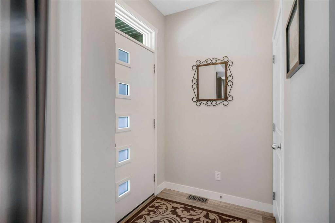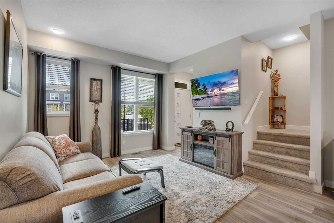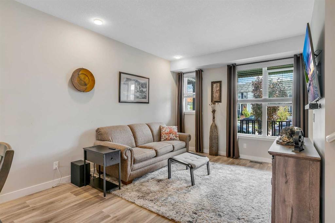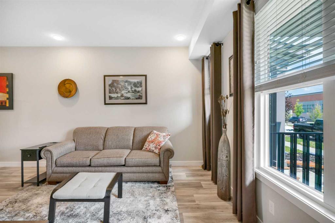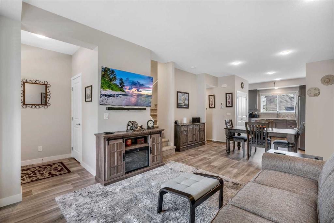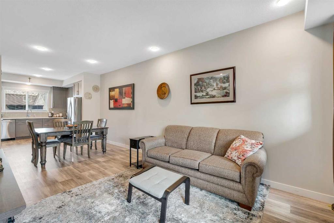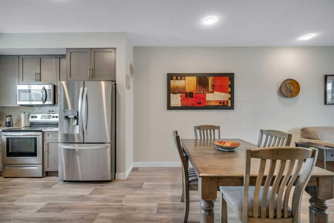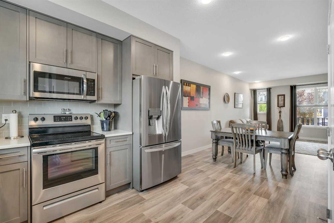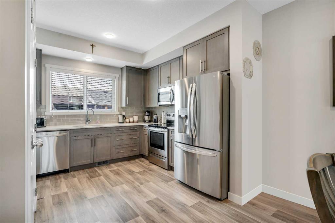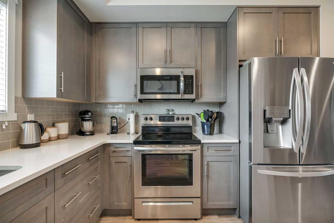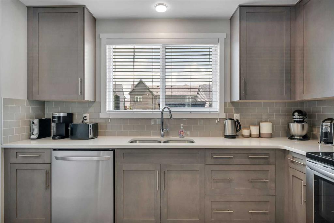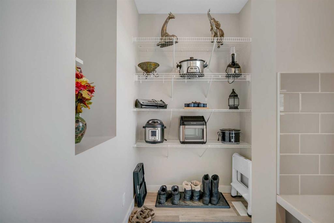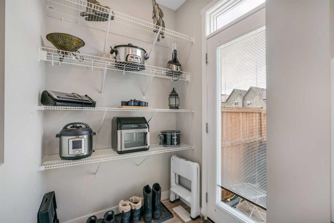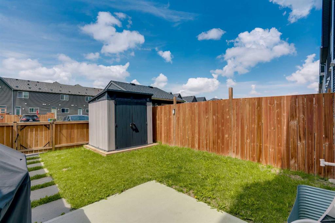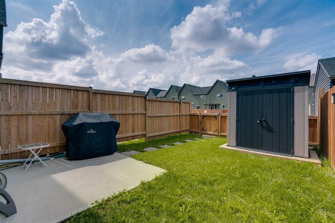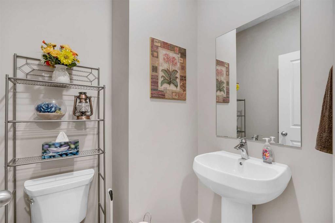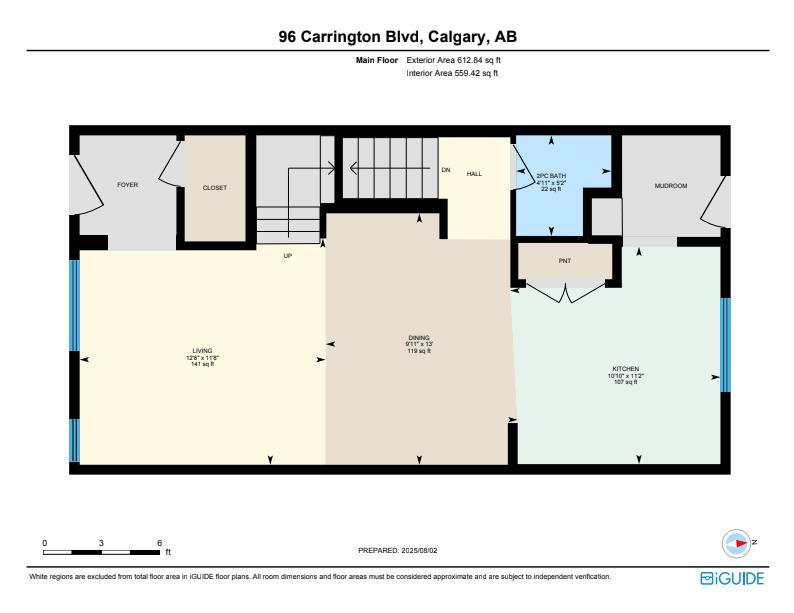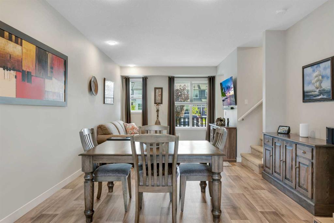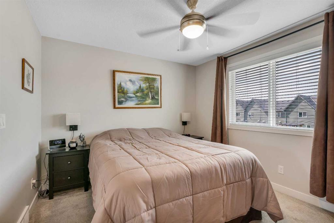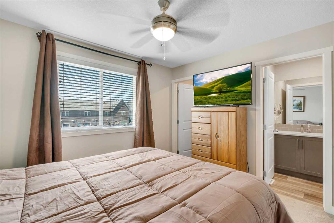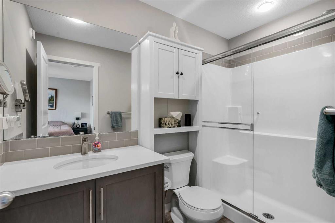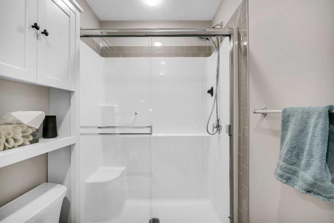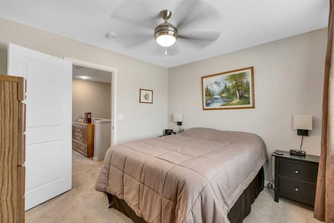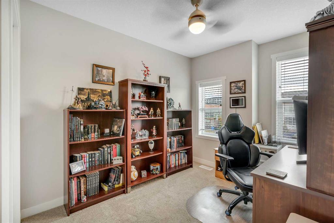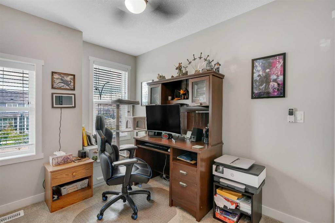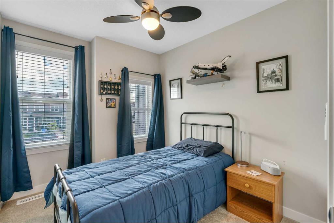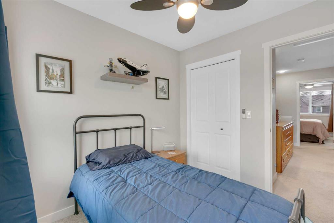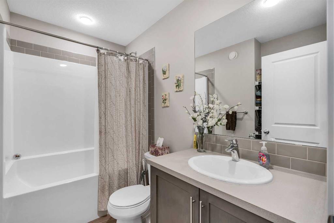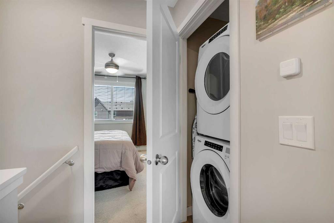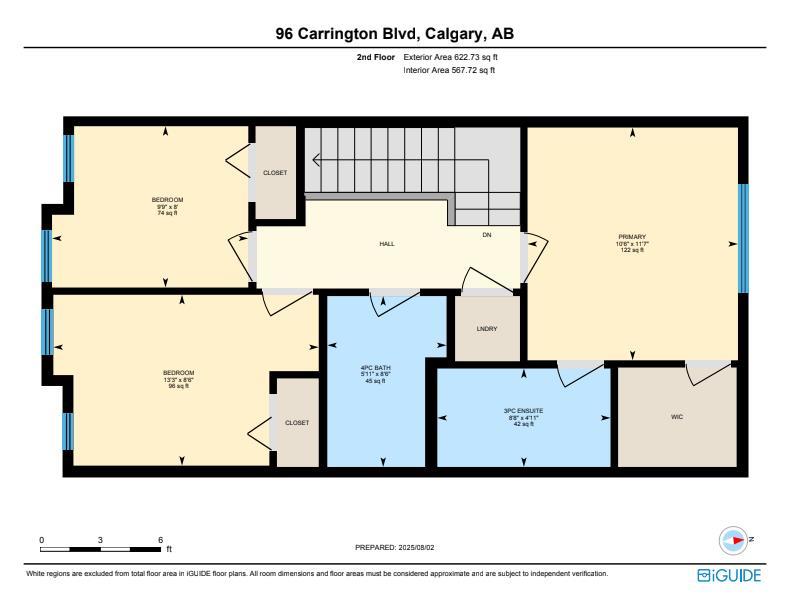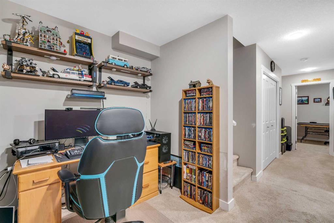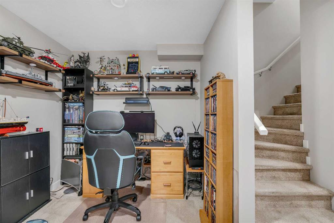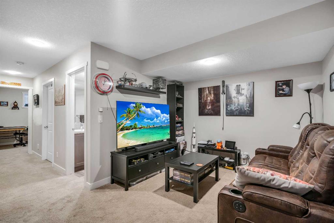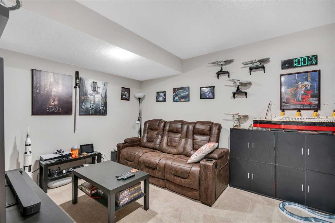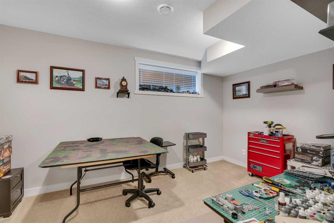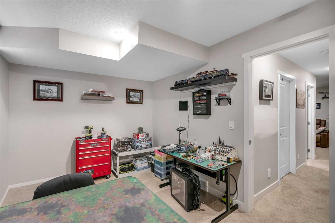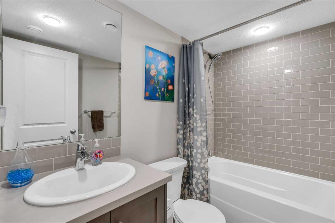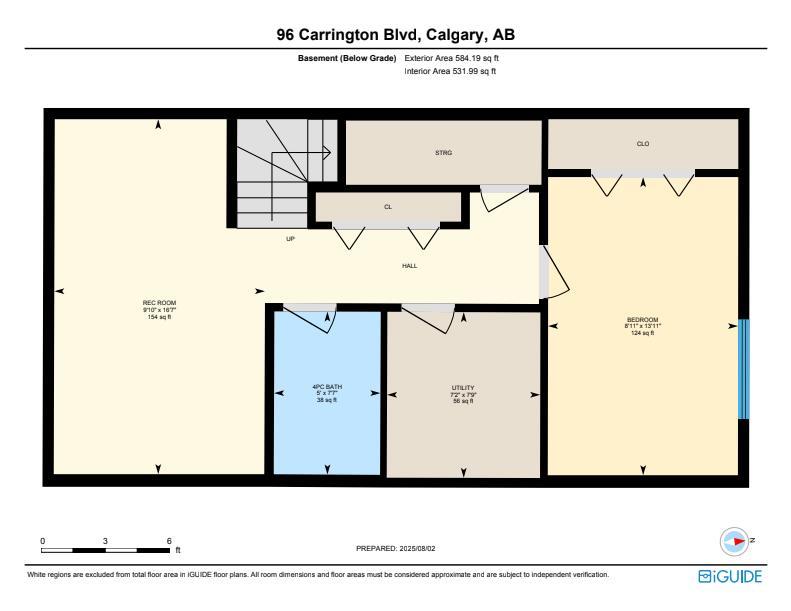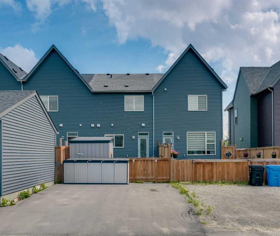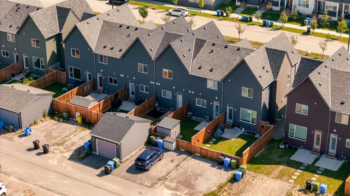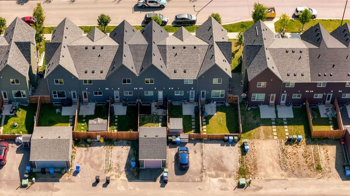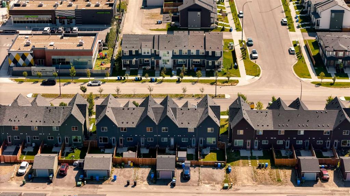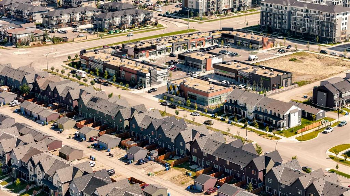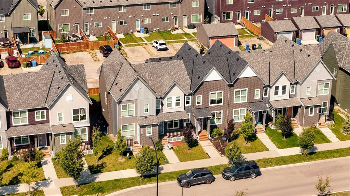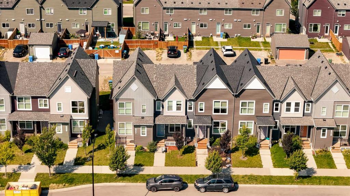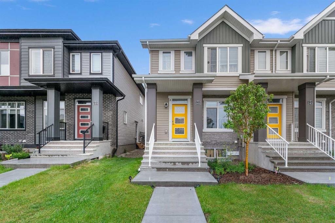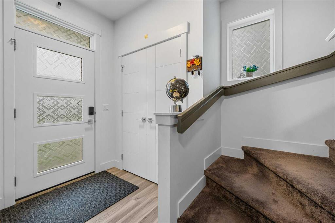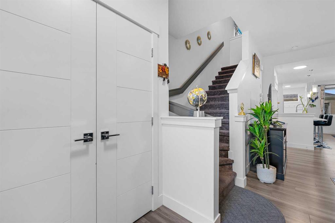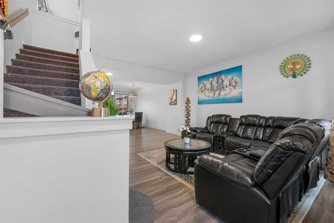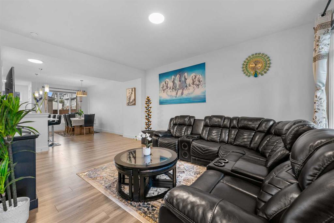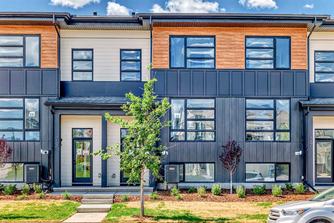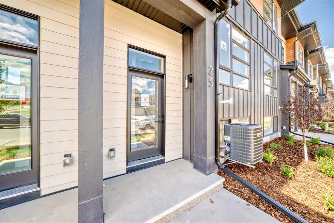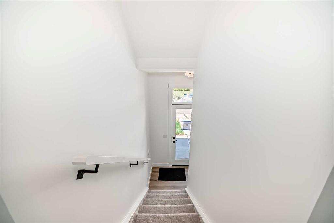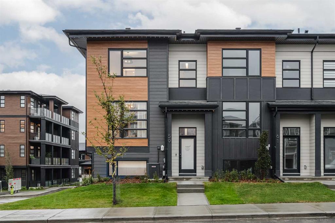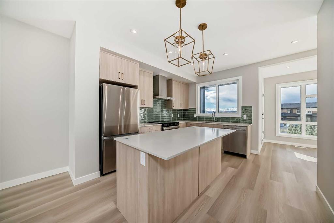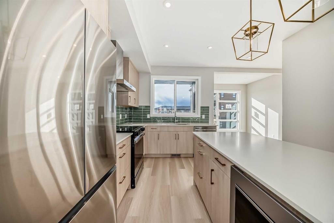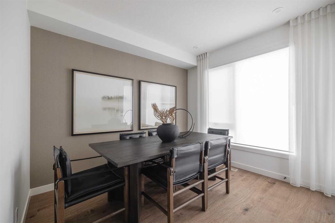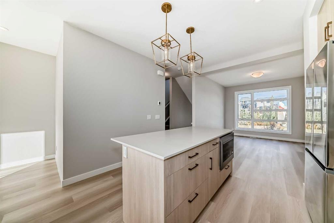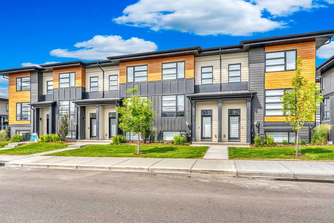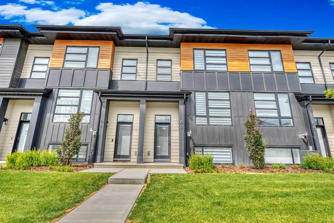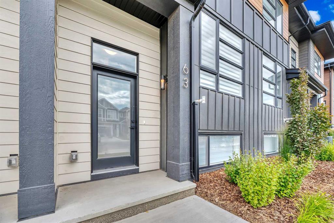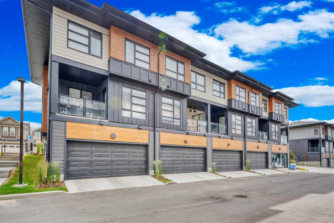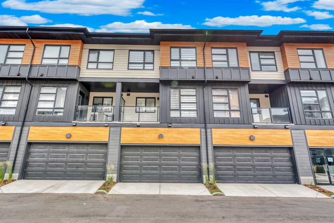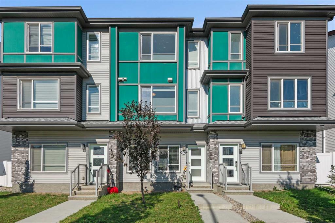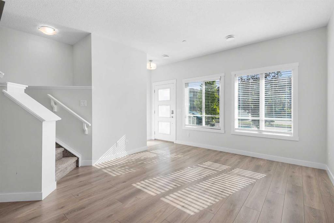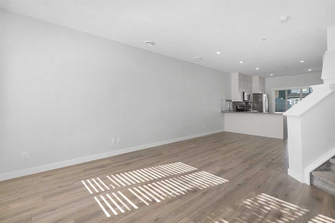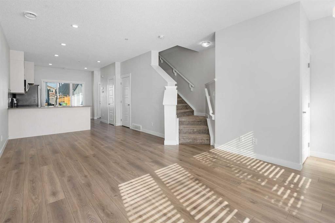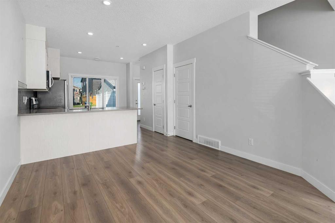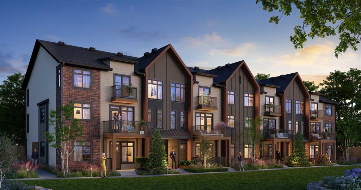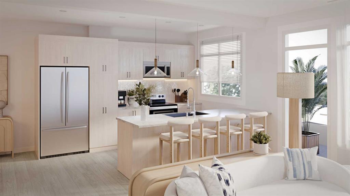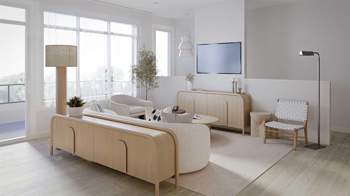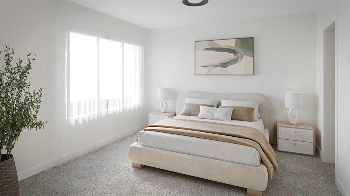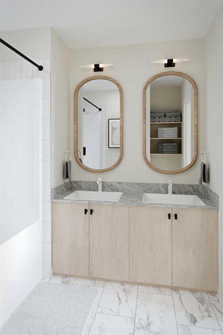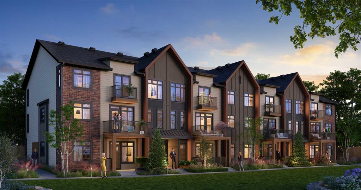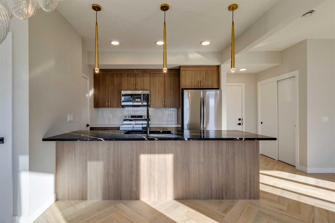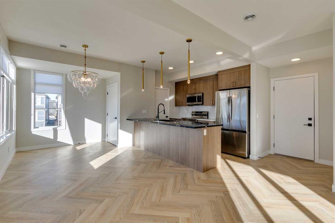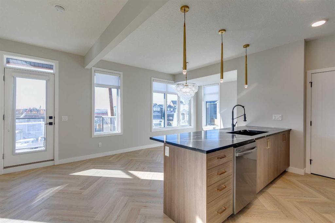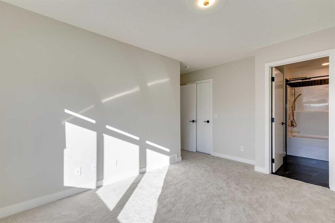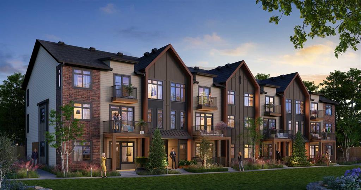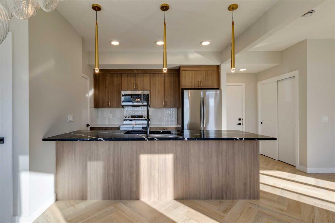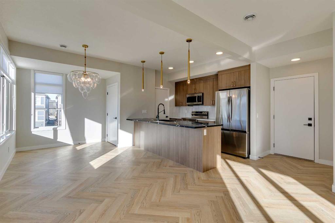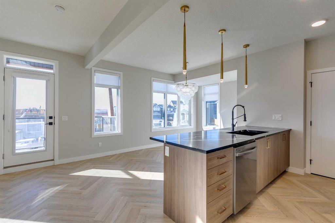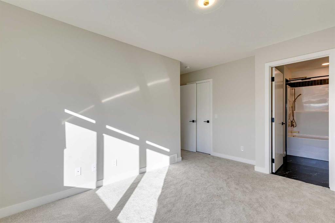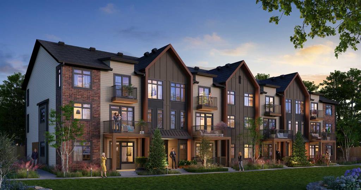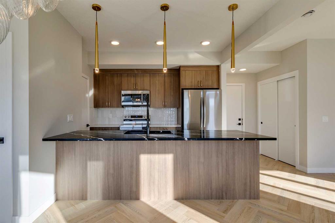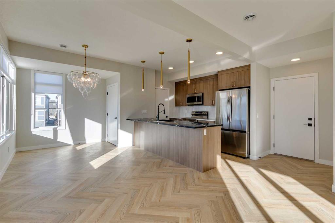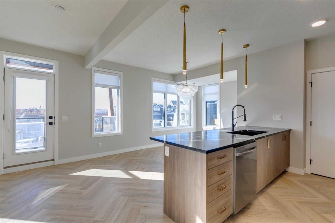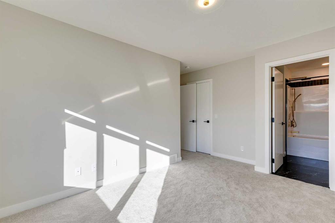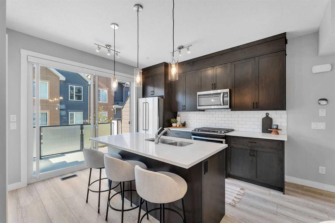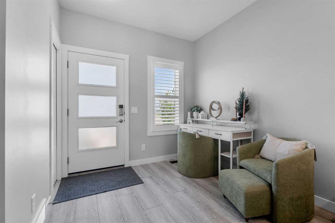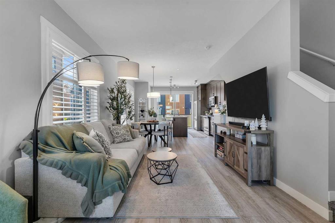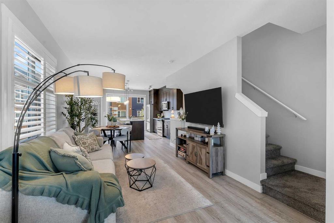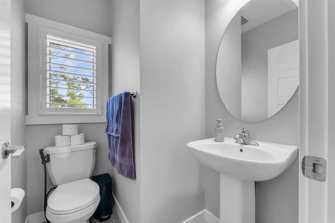96 Carrington Boulevard NW
Calgary T3P 1K8
MLS® Number: A2245858
$ 525,000
4
BEDROOMS
3 + 1
BATHROOMS
1,236
SQUARE FEET
2019
YEAR BUILT
MODERN & WARM 2-STOREY 4-BED TOWNHOME WITH FULLY FINISHED BASEMENT & FENCED YARD IN CARRINGTON! Welcome to 96 Carrington Blvd NW — a stylish and functional 4-bed, 3.5-bath home offering over 1,800 SQFT of developed living space in the NW family-friendly community of Carrington. With thoughtful upgrades, a well-designed floor plan & fenced-in private yard, this home offers everything a family may need for years to come, all for a great value! Walking up to the home, the first thing you’ll notice is the charming front porch framed by a neatly maintained lawn, creating a warm and welcoming first impression. Stepping through the front door, you're greeted by a bright foyer that opens to a spacious living room at the front of the home, with large windows that bring in abundant natural light. The main floor flows into a central dining room — perfectly positioned for family meals or hosting friends — and adjacent to the kitchen for easy entertaining. The kitchen features warm tan cabinetry with modern hardware, Quartz countertops, a subway tile backsplash, and stainless steel appliances. A window above the sink overlooks the yard, while ample cabinetry and counter space make meal prep a pleasure. At the back of the home, a practical mudroom with built-in shelving for extra storage gives direct access to the fenced backyard. Enjoy summer evenings and morning coffees in the private backyard, complete with a concrete patio & gas line for BBQs and gatherings. Back inside, a 2-piece powder room for guests rounds-out the main floor. Upstairs, the primary bedroom includes a walk-in closet and a private 3-piece ensuite with a walk-in shower. Two additional bedrooms, each with good closet space, share a bright 4-piece main bathroom. The laundry area is conveniently located on this level, saving you trips up and down stairs. The fully finished basement offers a comfortable large 4th bedroom, another full 4-piece bathroom, and a large rec room — perfect for a media lounge, play space, or hobby space. The home does have back alley access to a paved parking pad in the back plus extra parking in the front. Located in Carrington, just steps away from the newly completed Carrington Station which is a robust modern plaza and shopping centre that includes a grocery store, day care, several dining options & more. You are minutes from several playgrounds like Livingston Park & Space Jam Park, and green spaces like the Carrington & Livingston West Ponds right in the neighbourhood. Access to the rest of the city is easy through several major roadways nearby including Stoney Trail, Country Hills Blvd & Deerfoot Trail. Jumping in the car: Downtown is a 21 min drive (25.6KM), Airport is a 13 min drive (14.6KM), & Banff is a 1 hr 23 min drive (131KM).
| COMMUNITY | Carrington |
| PROPERTY TYPE | Row/Townhouse |
| BUILDING TYPE | Five Plus |
| STYLE | 2 Storey |
| YEAR BUILT | 2019 |
| SQUARE FOOTAGE | 1,236 |
| BEDROOMS | 4 |
| BATHROOMS | 4.00 |
| BASEMENT | Finished, Full |
| AMENITIES | |
| APPLIANCES | Dishwasher, Dryer, Electric Stove, Microwave Hood Fan, Refrigerator, Washer |
| COOLING | None |
| FIREPLACE | N/A |
| FLOORING | Carpet, Vinyl Plank |
| HEATING | Forced Air |
| LAUNDRY | In Hall, Upper Level |
| LOT FEATURES | Back Lane, Back Yard, Dog Run Fenced In, Few Trees, Landscaped, Lawn, Level |
| PARKING | Alley Access, Parking Pad, Paved |
| RESTRICTIONS | None Known |
| ROOF | Asphalt Shingle |
| TITLE | Fee Simple |
| BROKER | RE/MAX First |
| ROOMS | DIMENSIONS (m) | LEVEL |
|---|---|---|
| Game Room | 9`10" x 16`7" | Basement |
| Bedroom | 8`11" x 13`11" | Basement |
| 4pc Bathroom | 5`0" x 7`7" | Basement |
| Furnace/Utility Room | 7`2" x 7`9" | Basement |
| Living Room | 12`8" x 11`8" | Main |
| Dining Room | 9`11" x 13`0" | Main |
| Kitchen | 10`10" x 11`2" | Main |
| 2pc Bathroom | 4`11" x 5`2" | Main |
| Bedroom - Primary | 10`6" x 11`7" | Second |
| 3pc Ensuite bath | 8`8" x 4`11" | Second |
| Bedroom | 13`3" x 8`6" | Second |
| Bedroom | 9`9" x 8`0" | Second |
| 4pc Bathroom | 5`11" x 8`6" | Second |

