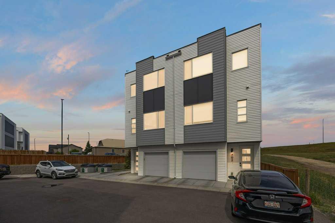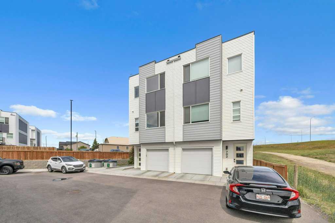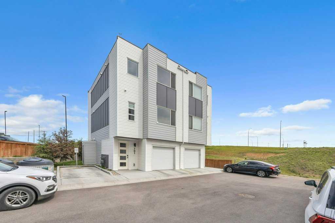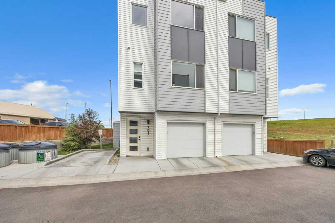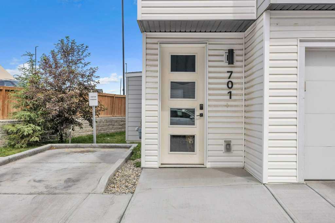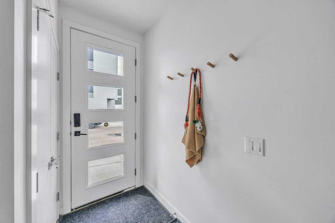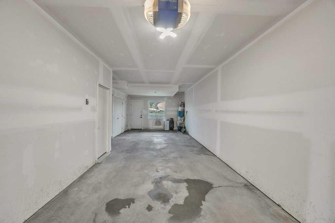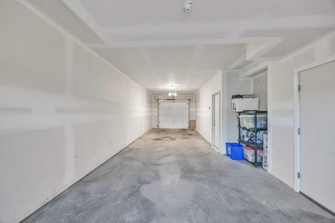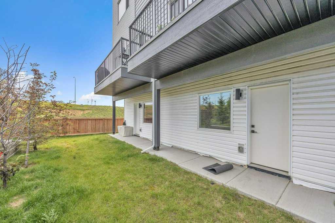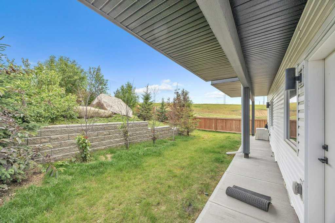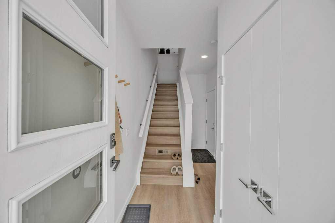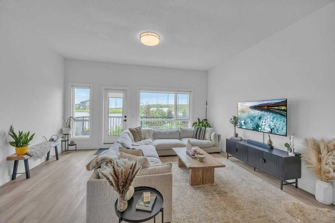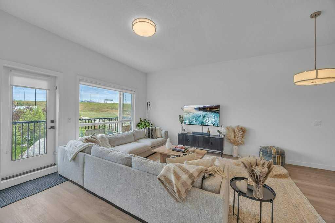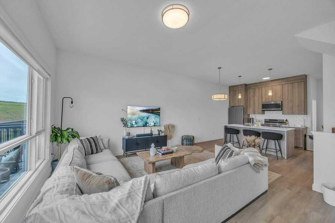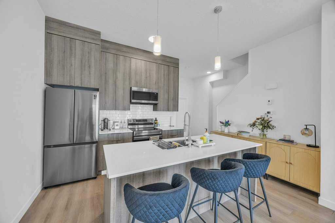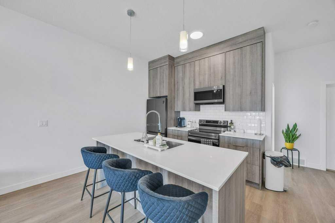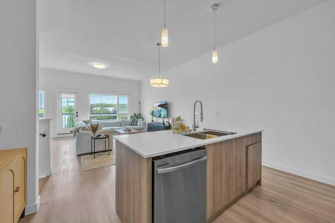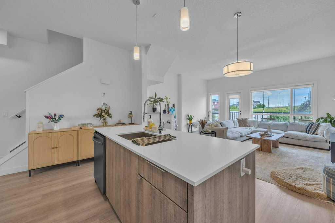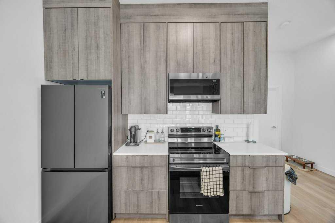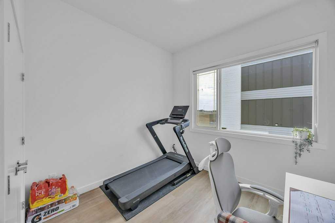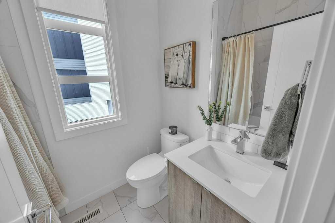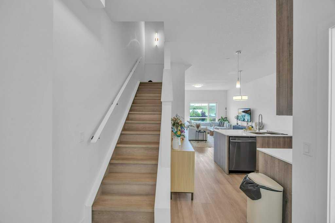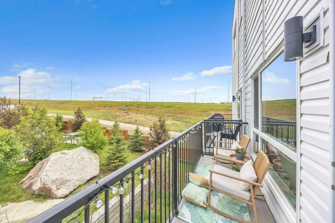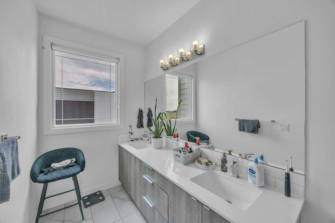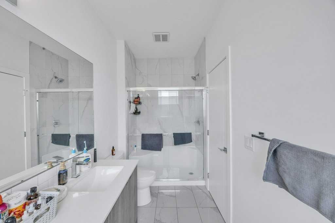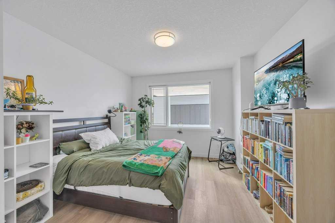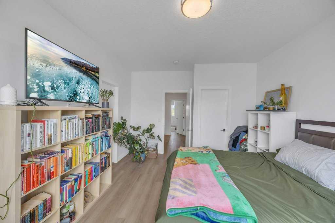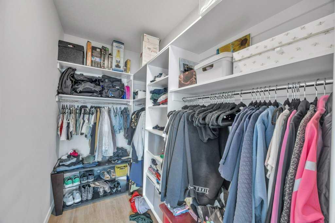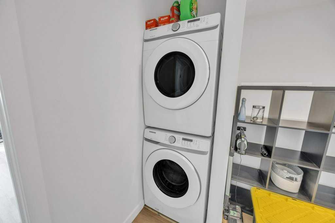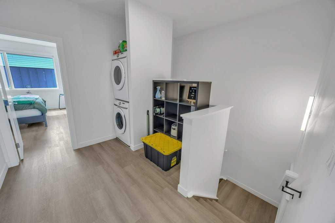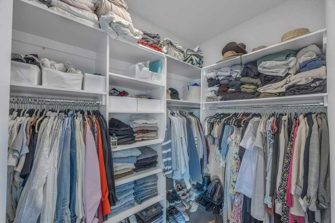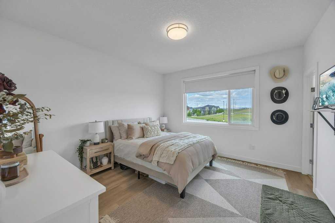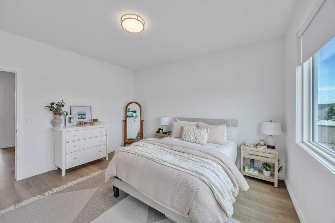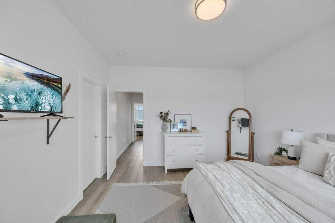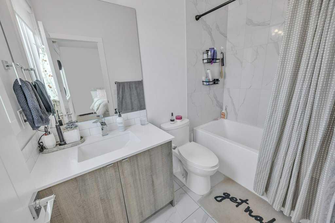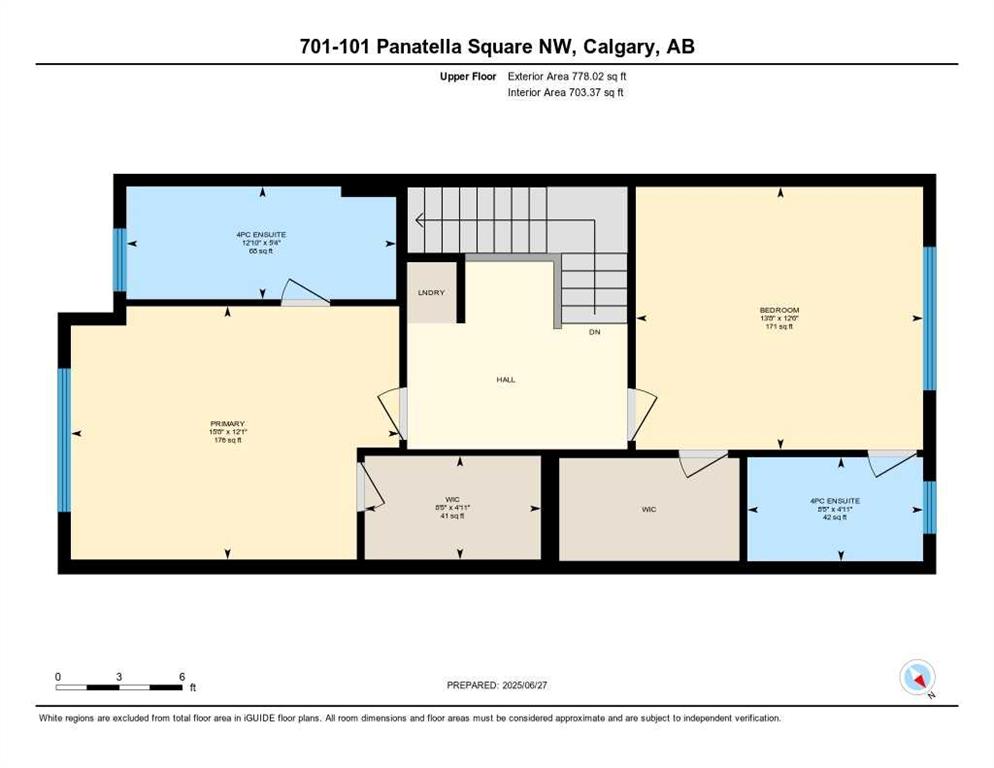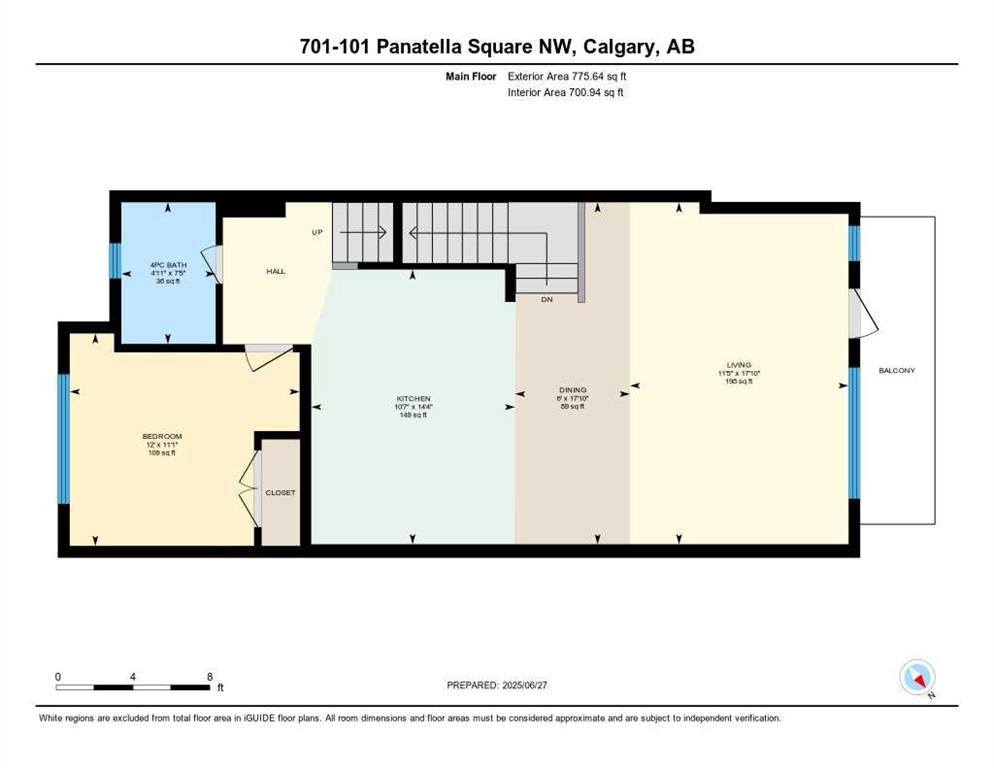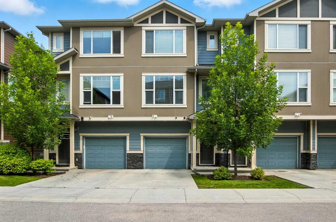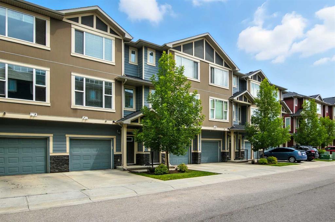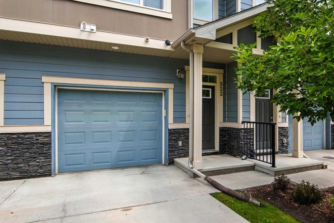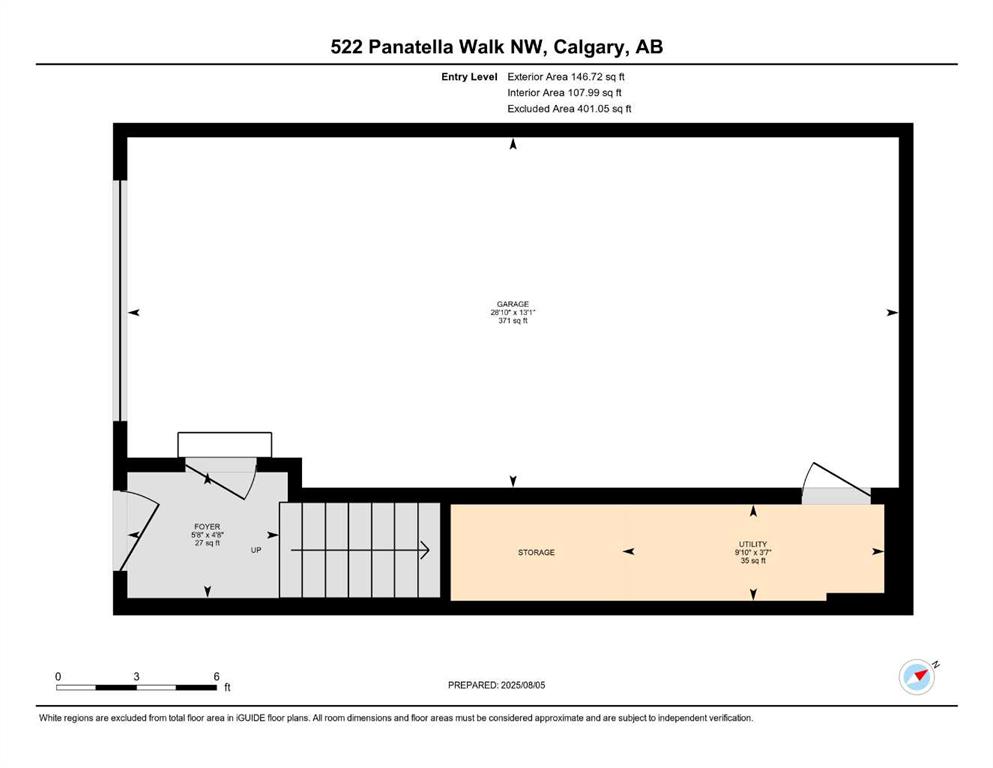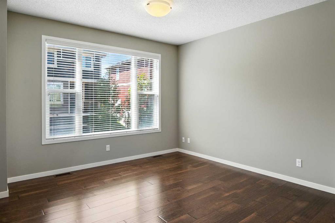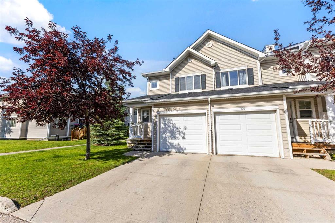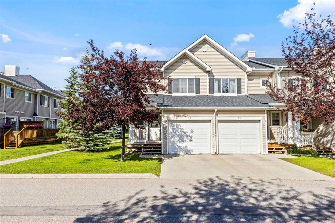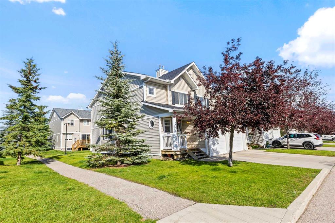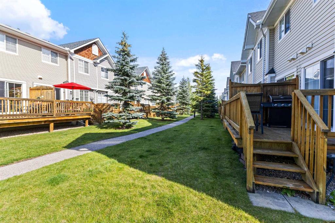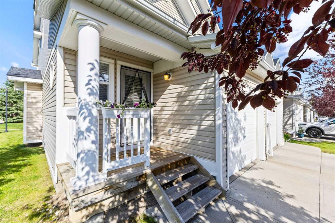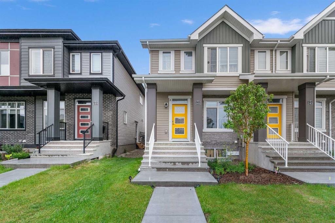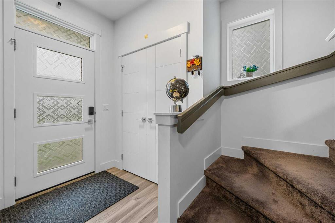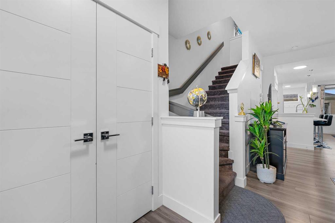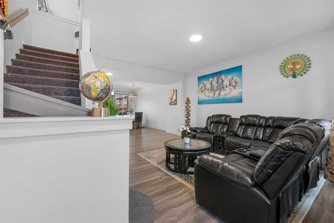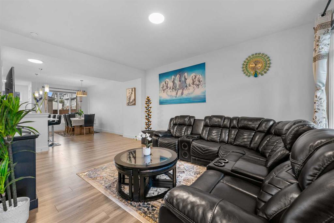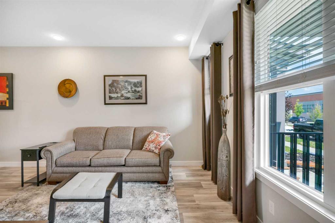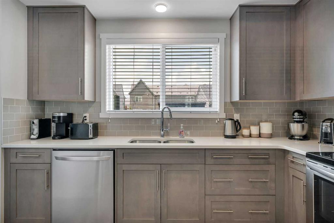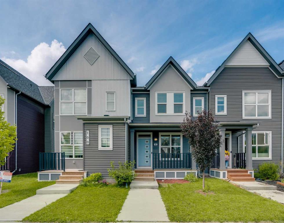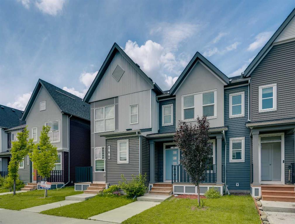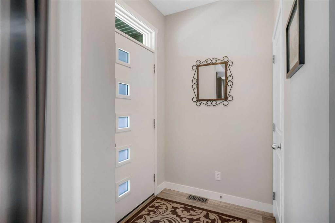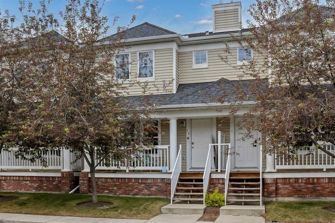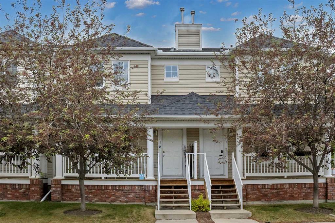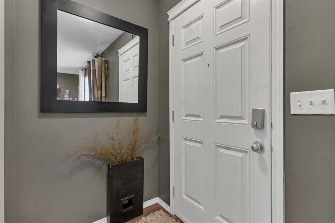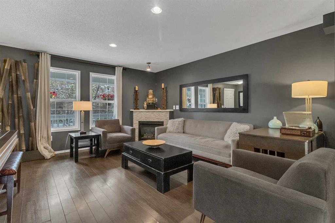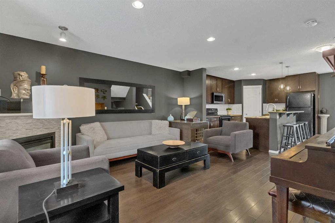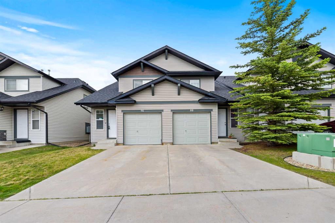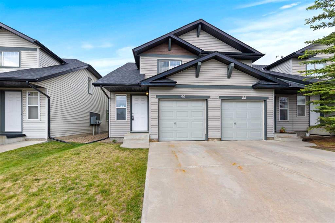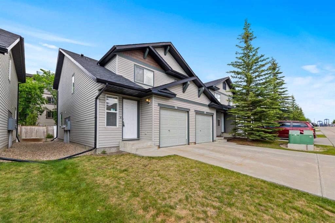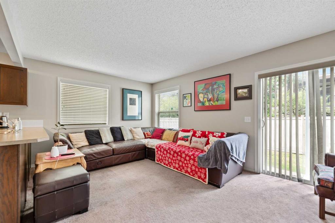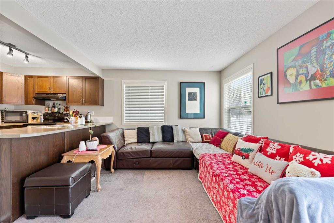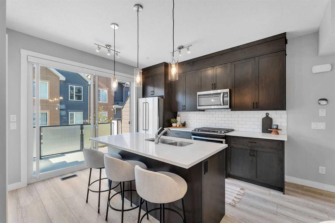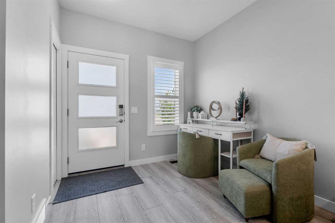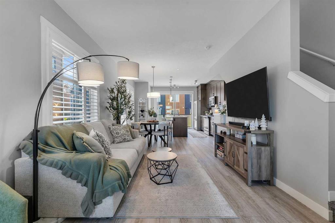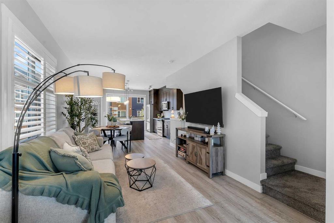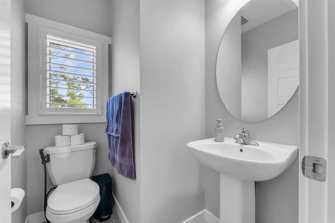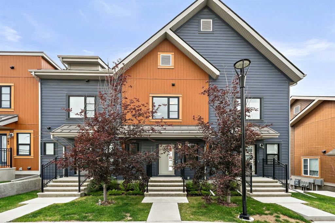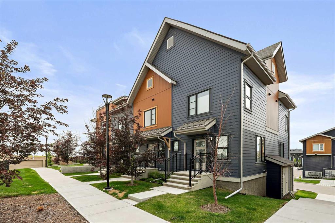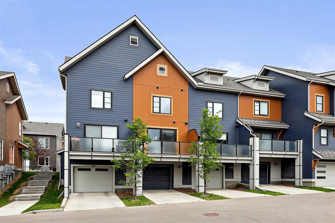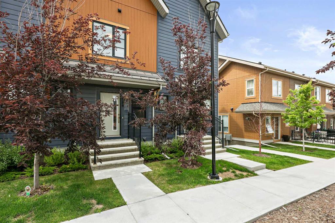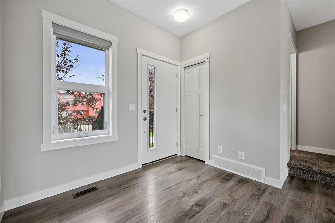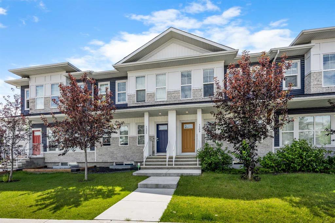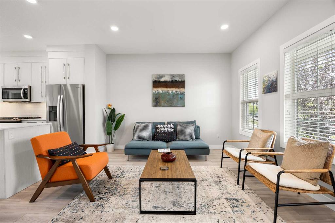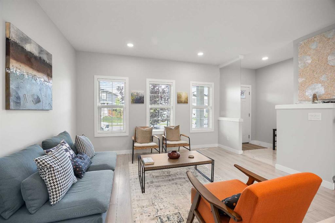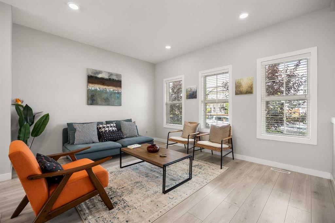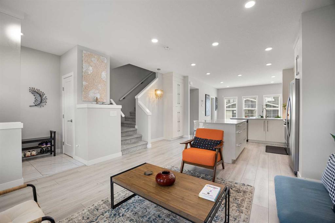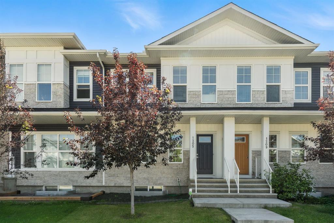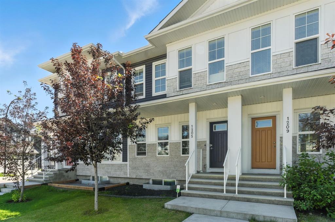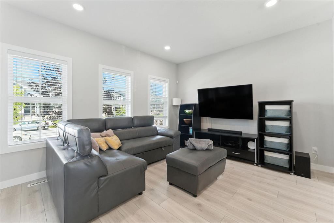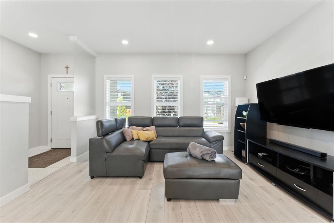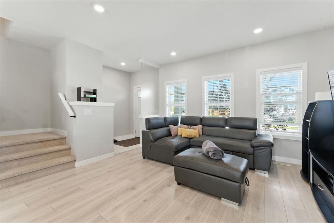701, 101 Panatella Square NW
Calgary T3K 2R9
MLS® Number: A2235411
$ 515,000
3
BEDROOMS
3 + 0
BATHROOMS
1,734
SQUARE FEET
2022
YEAR BUILT
Welcome to this rare 3-storey duplex-style townhouse in the heart of Panorama Hills, one of Calgary's most sought-after communities. This beautifully designed home offers 3 spacious bedrooms and 3 full bathrooms, thoughtfully laid out to provide comfort, style, and functionality for the modern family. Step inside to a bright and open main floor featuring a large living room with direct access to a private balcony, perfect for relaxing or entertaining. The chef’s kitchen is equipped with a central island and seamlessly connects to the dining area. A full bedroom and 4-piece bathroom on this level provide flexible living options for guests or multi-generational families. Upstairs, you’ll find two primary suites, each complete with their own walk-in closets and private 4-piece ensuite bathrooms. The upper level also features a convenient laundry area, adding to everyday ease. The lower level offers a generous storage space and access to the tandem double garage, giving plenty of room for your vehicles and gear. Located in a vibrant and family-friendly neighborhood, this home is just minutes from schools, parks, shopping centers, and major roadways. Whether you're a first-time buyer or looking to upsize, this is a rare opportunity to own a stylish and low-maintenance home in a prime location.
| COMMUNITY | Panorama Hills |
| PROPERTY TYPE | Row/Townhouse |
| BUILDING TYPE | Other |
| STYLE | 3 Storey |
| YEAR BUILT | 2022 |
| SQUARE FOOTAGE | 1,734 |
| BEDROOMS | 3 |
| BATHROOMS | 3.00 |
| BASEMENT | Full, Unfinished |
| AMENITIES | |
| APPLIANCES | Dishwasher, Dryer, Electric Stove, Microwave Hood Fan, Refrigerator, Washer, Window Coverings |
| COOLING | None |
| FIREPLACE | N/A |
| FLOORING | Ceramic Tile, Laminate |
| HEATING | Forced Air |
| LAUNDRY | Upper Level |
| LOT FEATURES | Back Lane, Rectangular Lot |
| PARKING | Double Garage Attached, Tandem |
| RESTRICTIONS | Pet Restrictions or Board approval Required |
| ROOF | Asphalt Shingle |
| TITLE | Fee Simple |
| BROKER | PREP Realty |
| ROOMS | DIMENSIONS (m) | LEVEL |
|---|---|---|
| Storage | 4`4" x 4`2" | Lower |
| Furnace/Utility Room | 4`4" x 8`0" | Lower |
| Kitchen | 14`4" x 10`7" | Main |
| Dining Room | 17`10" x 6`0" | Main |
| Living Room | 17`10" x 11`5" | Main |
| Bedroom | 12`6" x 13`8" | Main |
| 4pc Bathroom | 7`5" x 4`11" | Main |
| Bedroom - Primary | 12`1" x 15`8" | Upper |
| Bedroom | 12`6" x 13`8" | Upper |
| 4pc Ensuite bath | 5`4" x 12`10" | Upper |
| 4pc Ensuite bath | 4`11" x 8`5" | Upper |

