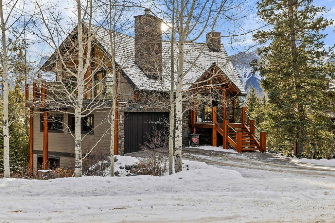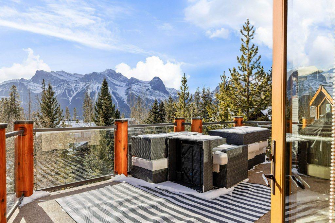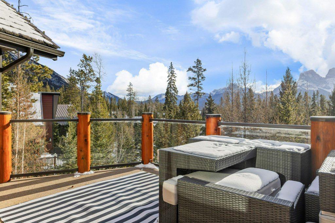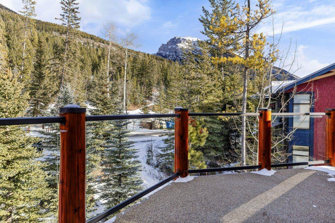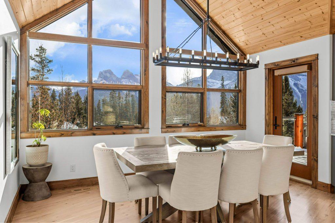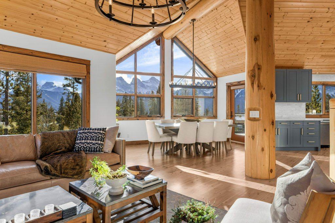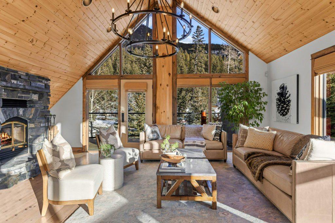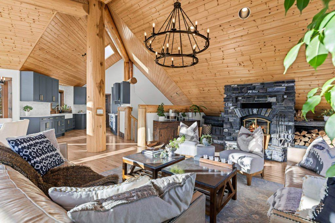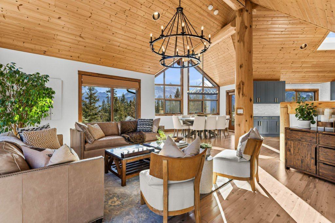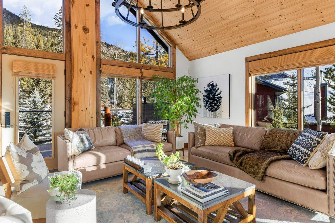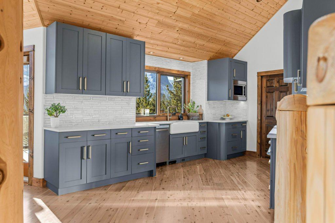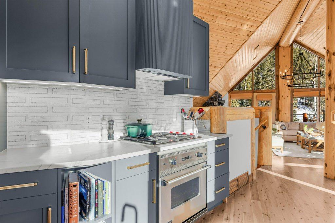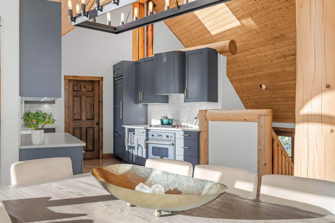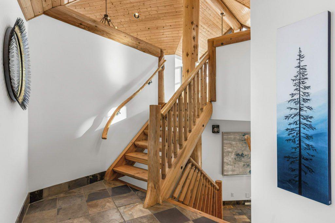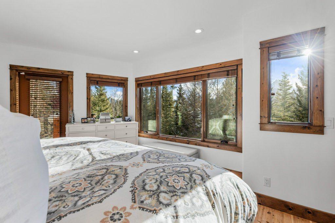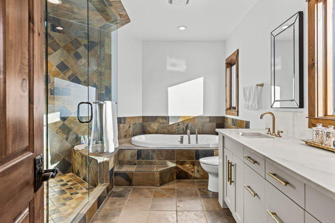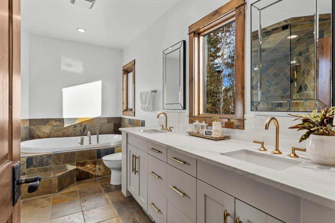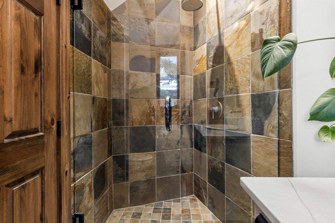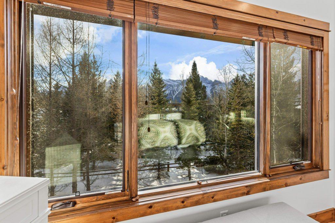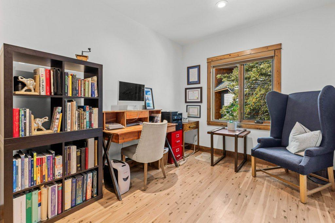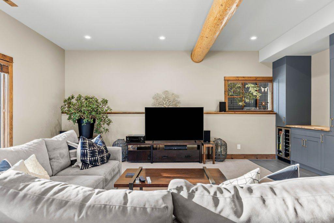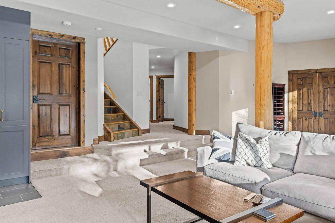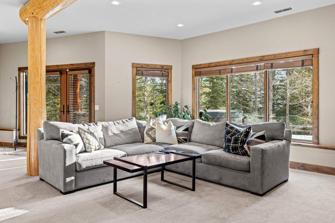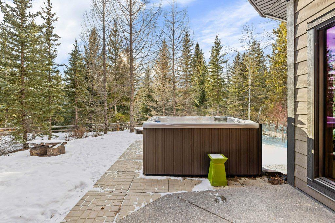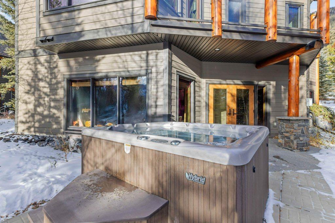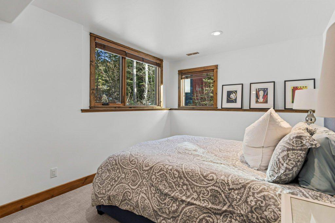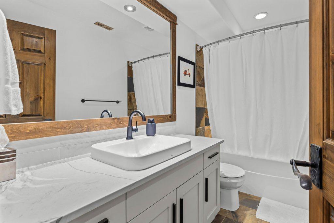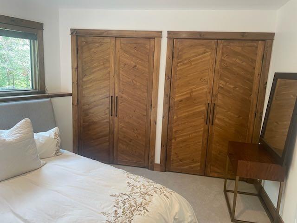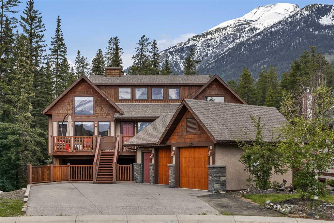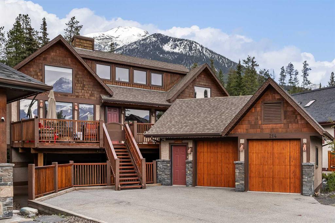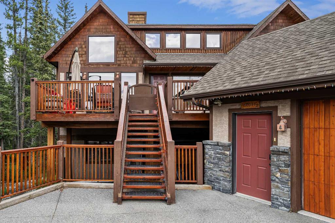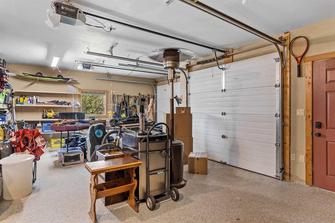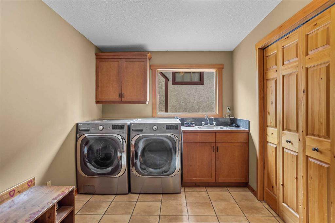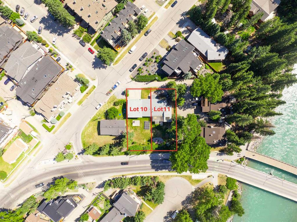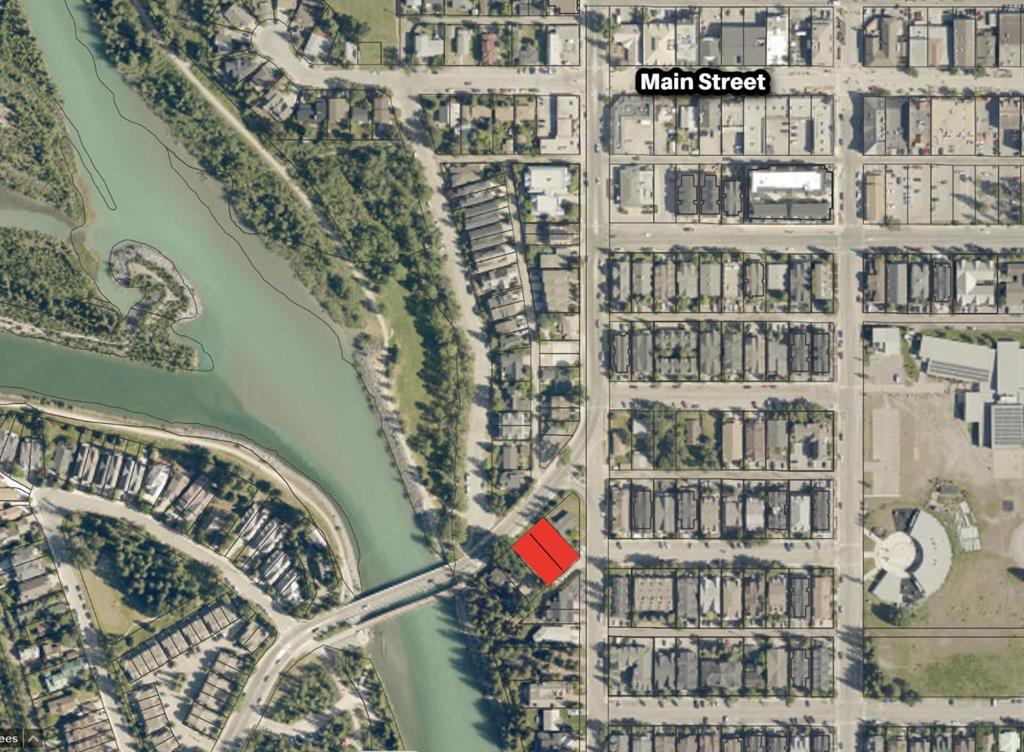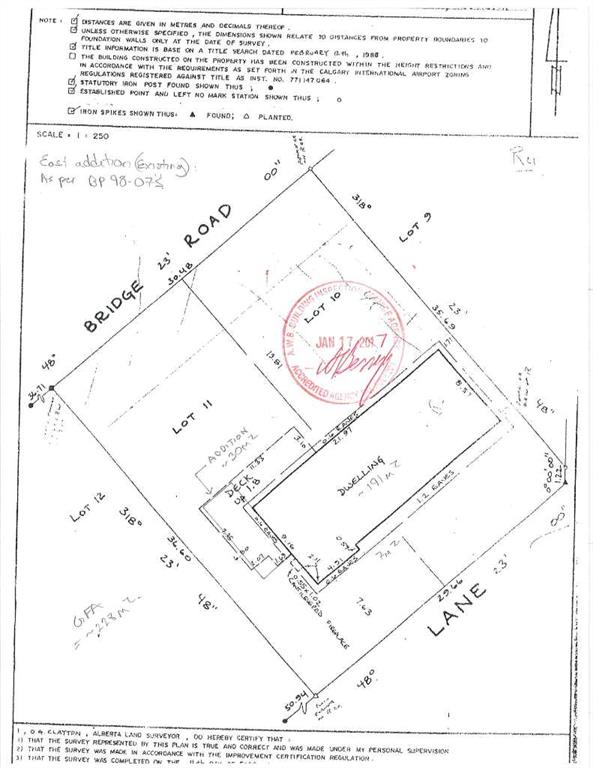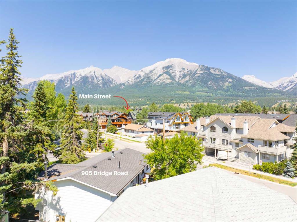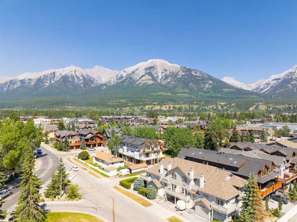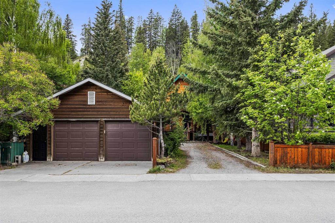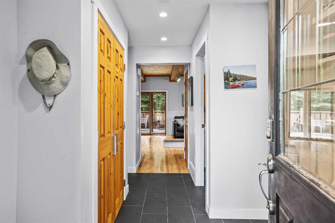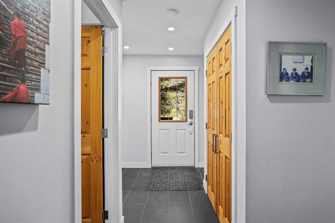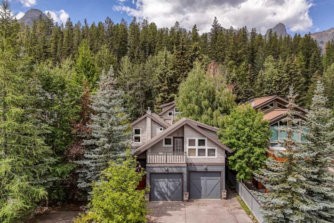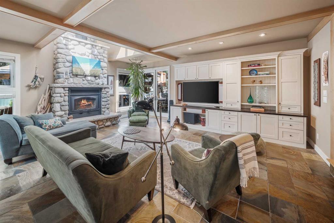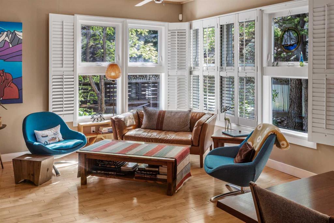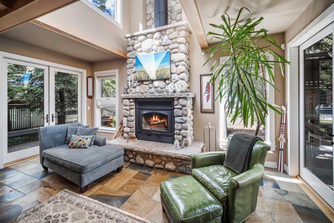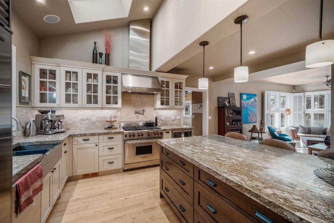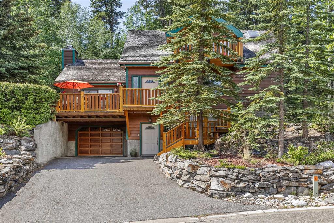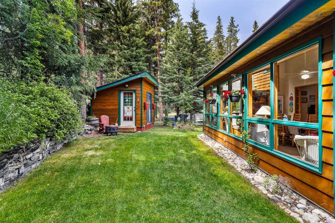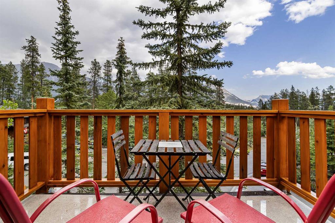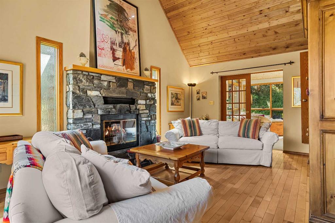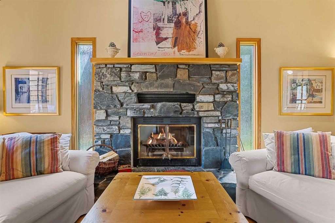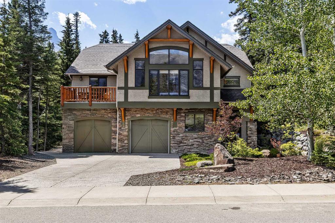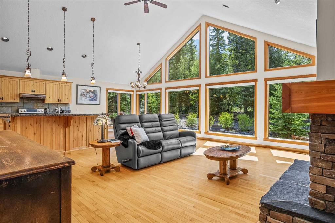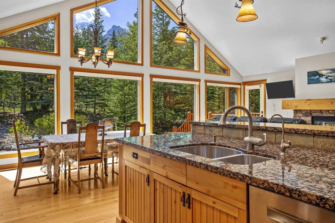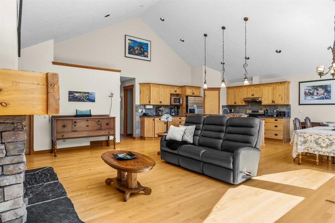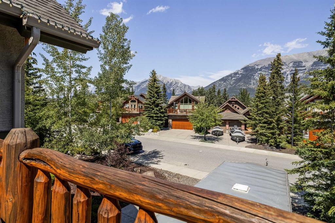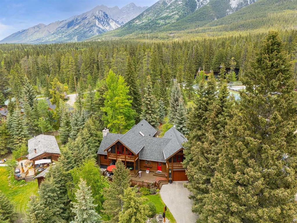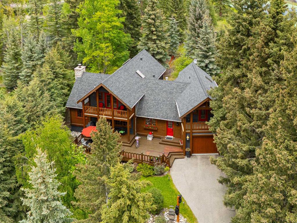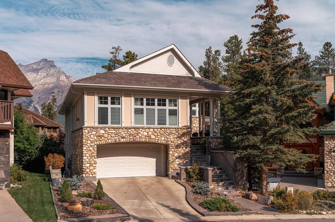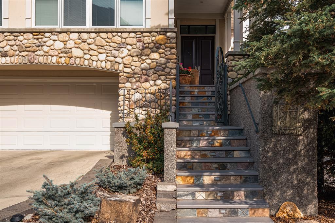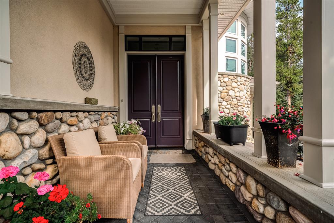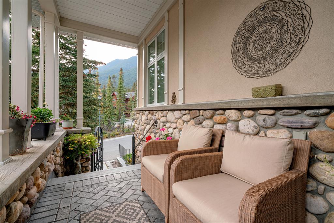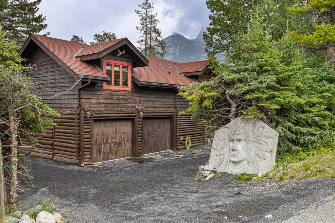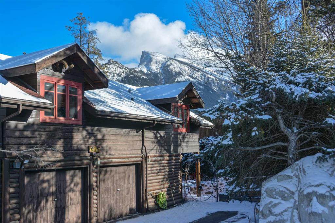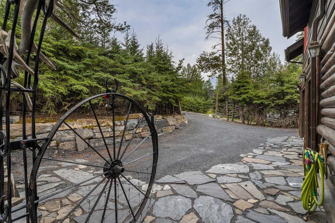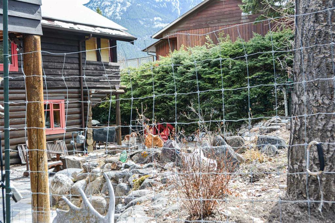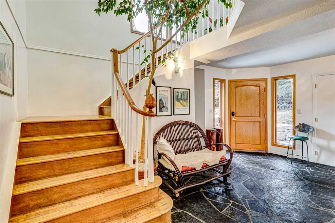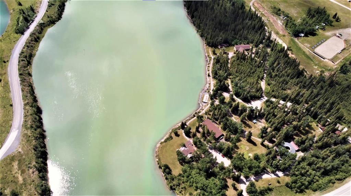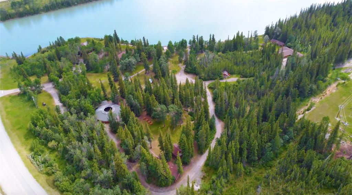521 Silvertip Road
Canmore T1W 3H3
MLS® Number: A2212721
$ 3,089,000
4
BEDROOMS
3 + 0
BATHROOMS
1,566
SQUARE FEET
2002
YEAR BUILT
Breathtaking 360° Mountain Views | Sun-Drenched Silvertip HomeEnjoy stunning panoramic mountain views and all-day sunshine from this meticulously maintained and thoughtfully updated 4-bedroom, 3-bathroom mountain retreat. Situated on an expansive 8,300 sq ft lot in the prestigious Silvertip Resort community, this home offers rare privacy with no homes across the way—just peaceful, uninterrupted vistas of the golf course and surrounding peaks.Designed for both relaxation and entertaining, the home features three expansive decks and a large walkout patio, offering multiple vantage points to soak in the alpine scenery. The spacious family room boasts 10-foot ceilings and flows seamlessly out to the patio and a private hot tub, making it the perfect spot to unwind after a day on the slopes or trails.Inside, the home exudes warmth and elegance with a gorgeous wood-burning fireplace, creating a cozy, alpine sanctuary. The kitchen is a showstopper, recently updated with luxurious Aria quartzite countertops that blend natural beauty with modern durability.Whether you're hosting friends or enjoying a quiet morning coffee surrounded by nature, this sun-drenched Silvertip haven offers a lifestyle of comfort, privacy, and unforgettable views.
| COMMUNITY | Silvertip |
| PROPERTY TYPE | Detached |
| BUILDING TYPE | House |
| STYLE | 2 Storey |
| YEAR BUILT | 2002 |
| SQUARE FOOTAGE | 1,566 |
| BEDROOMS | 4 |
| BATHROOMS | 3.00 |
| BASEMENT | Finished, Full, Walk-Out To Grade |
| AMENITIES | |
| APPLIANCES | Bar Fridge, Built-In Gas Range, Built-In Refrigerator, Dishwasher, Garage Control(s), Microwave, Range Hood, Washer/Dryer |
| COOLING | None |
| FIREPLACE | Wood Burning |
| FLOORING | Carpet, Ceramic Tile, Hardwood |
| HEATING | Central, In Floor, Forced Air |
| LAUNDRY | In Unit |
| LOT FEATURES | Views |
| PARKING | Double Garage Attached |
| RESTRICTIONS | None Known |
| ROOF | Cedar Shake |
| TITLE | Fee Simple |
| BROKER | RE/MAX Alpine Realty |
| ROOMS | DIMENSIONS (m) | LEVEL |
|---|---|---|
| Family Room | 18`4" x 29`6" | Lower |
| Bedroom | 10`4" x 12`10" | Lower |
| Bedroom | 14`5" x 9`10" | Lower |
| 4pc Bathroom | 4`11" x 9`10" | Lower |
| Furnace/Utility Room | 4`9" x 12`7" | Lower |
| Bedroom - Primary | 13`5" x 16`10" | Main |
| 5pc Ensuite bath | 13`0" x 14`0" | Main |
| Bedroom | 8`11" x 14`3" | Main |
| Laundry | 7`0" x 6`0" | Main |
| 3pc Bathroom | 6`7" x 9`6" | Second |
| Entrance | 6`6" x 12`10" | Second |
| Kitchen | 12`10" x 14`5" | Third |
| Dining Room | 17`7" x 15`1" | Third |
| Living Room | 19`1" x 16`0" | Third |

