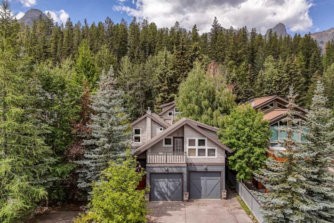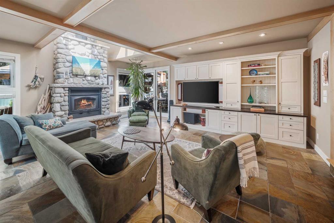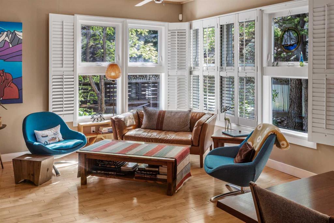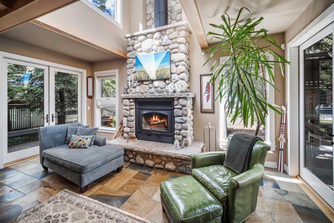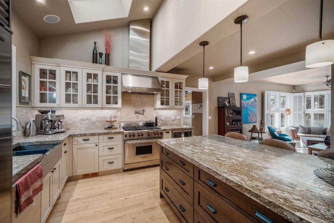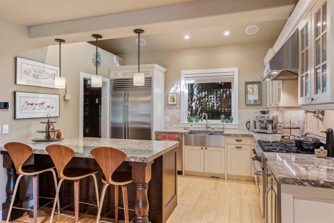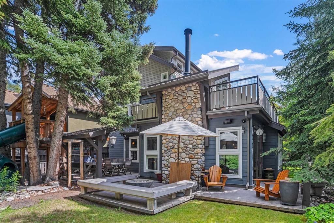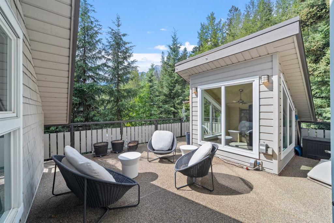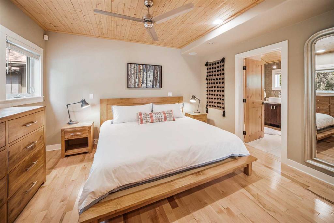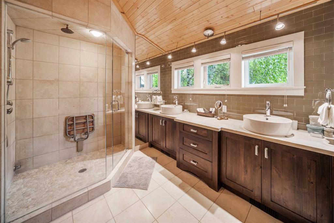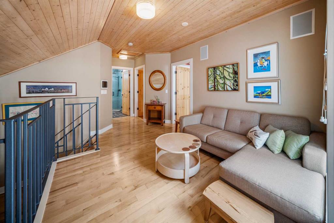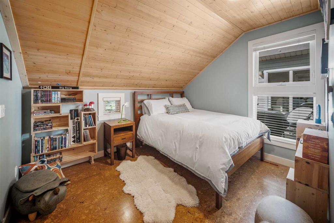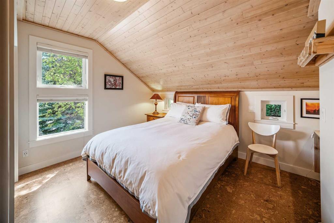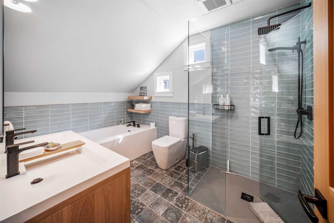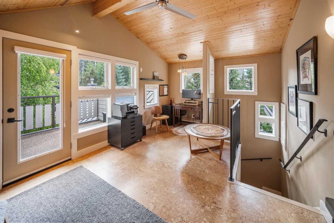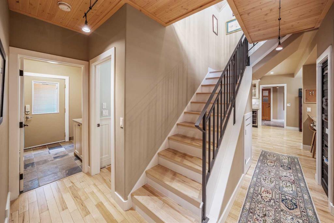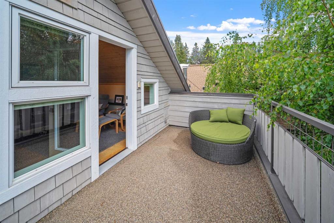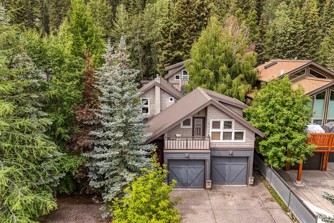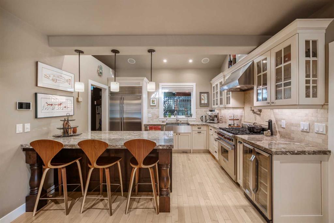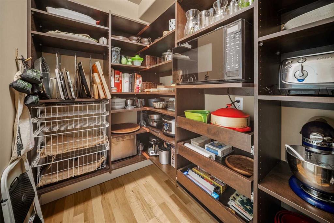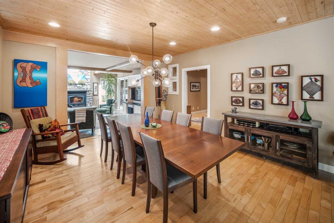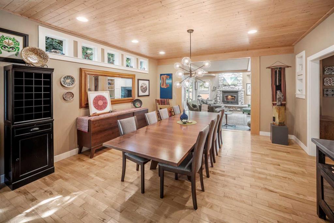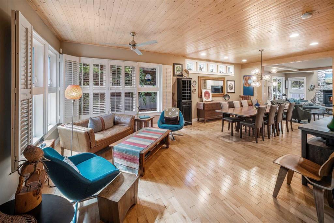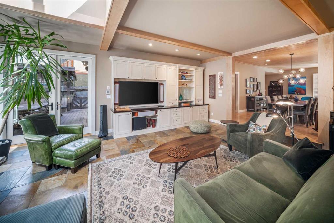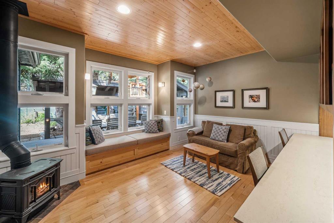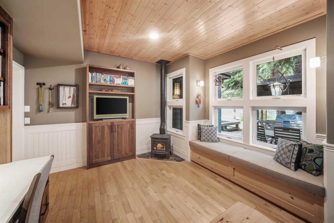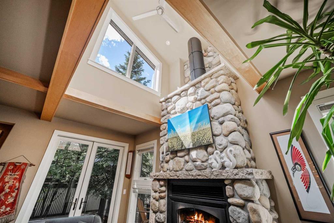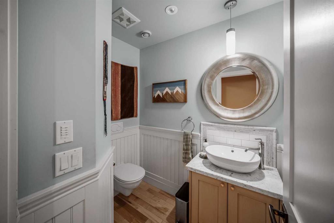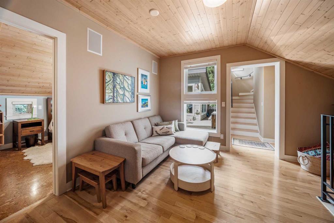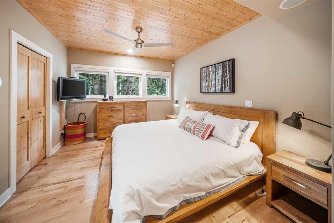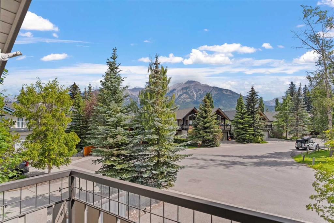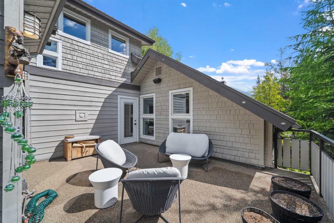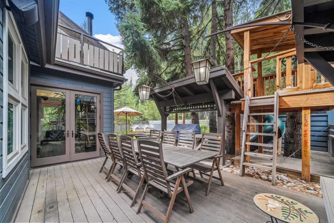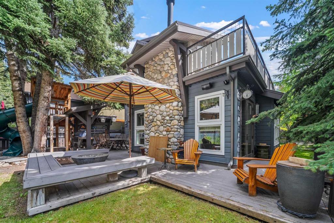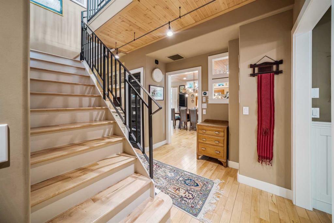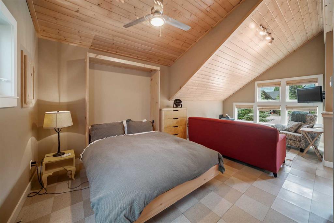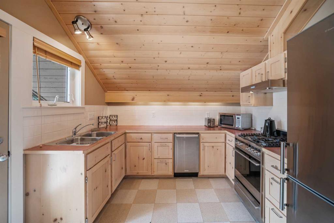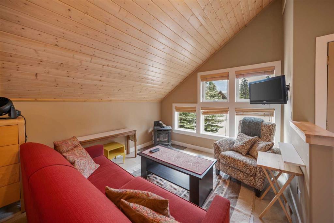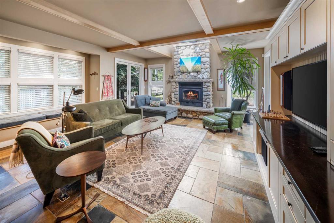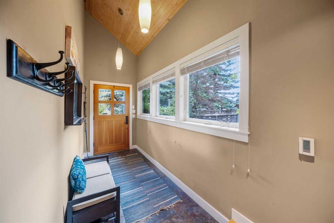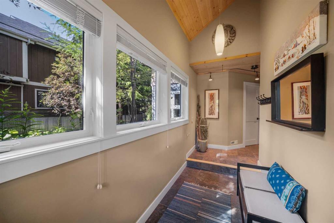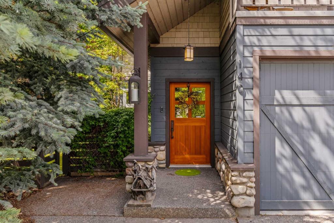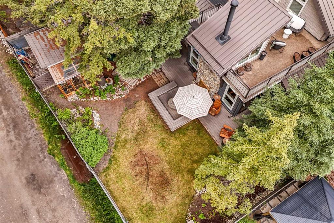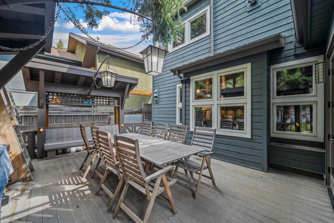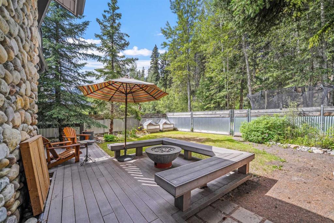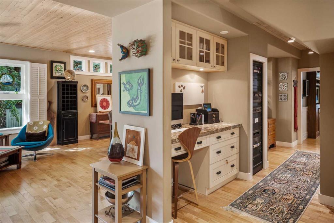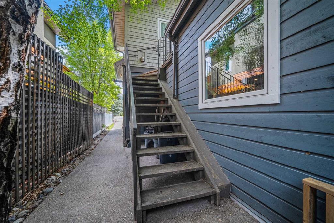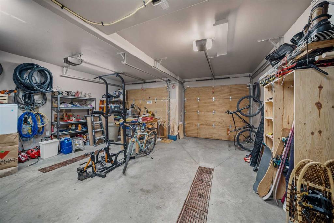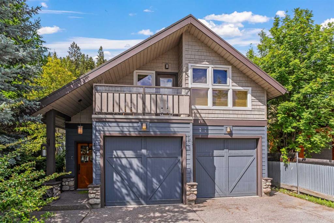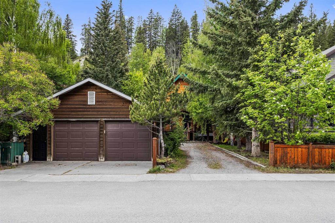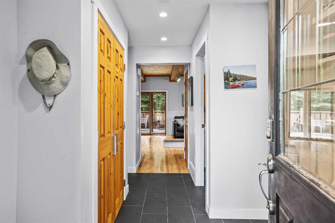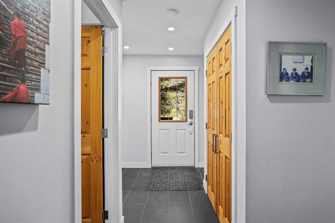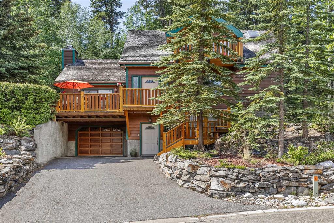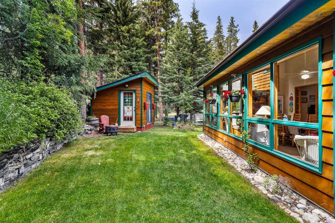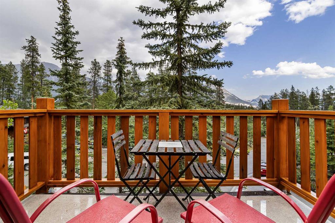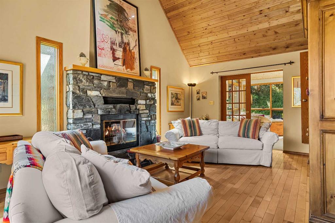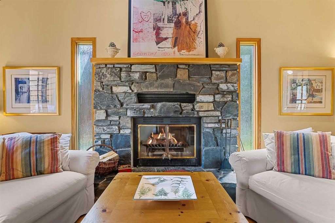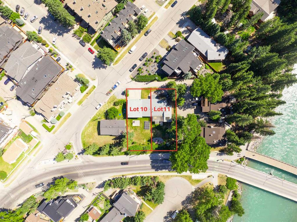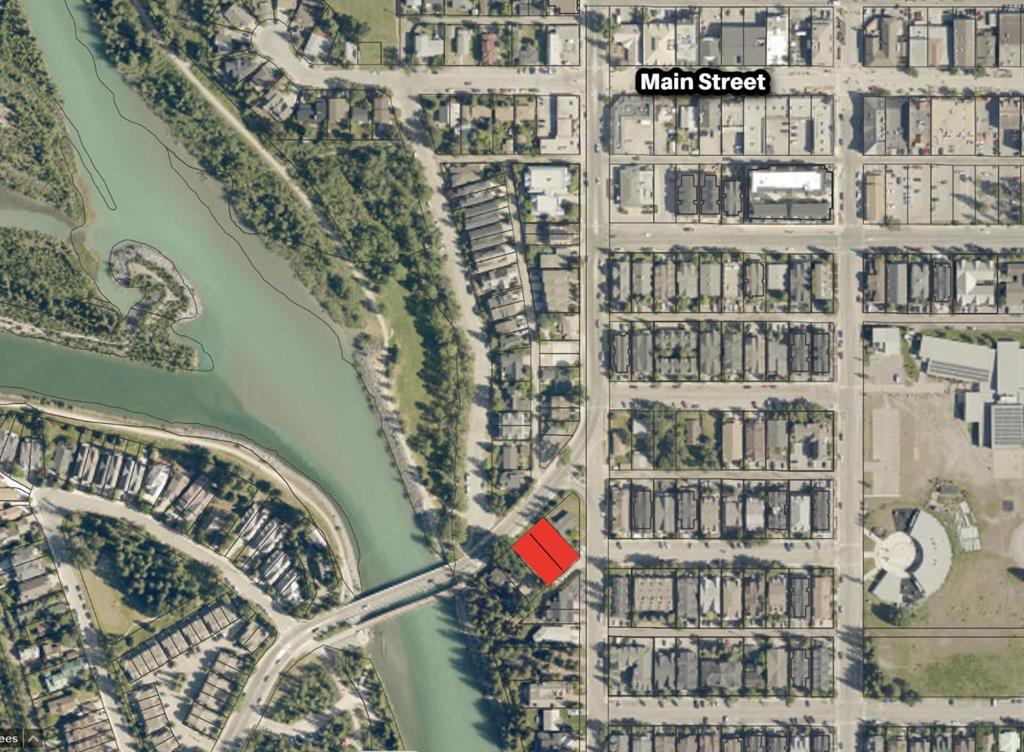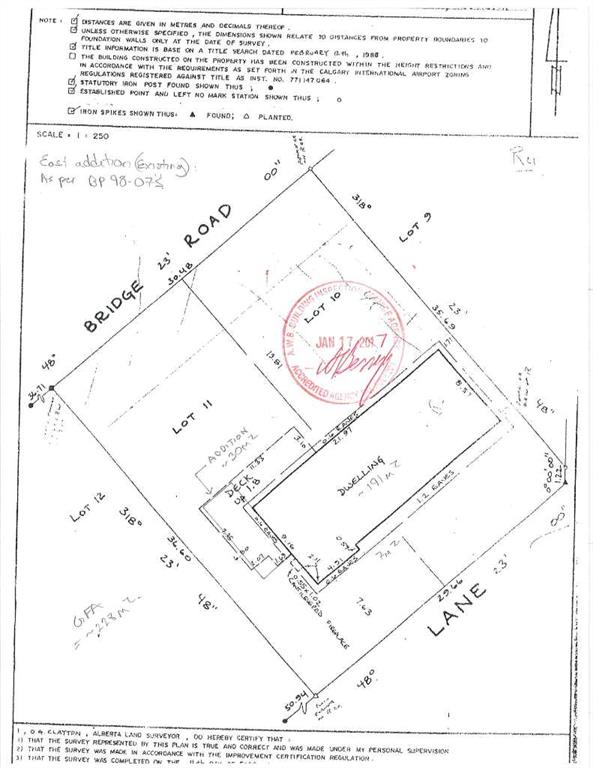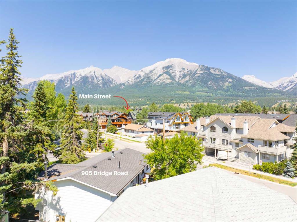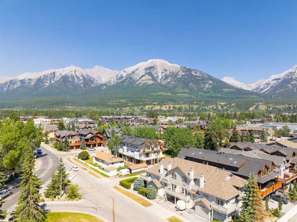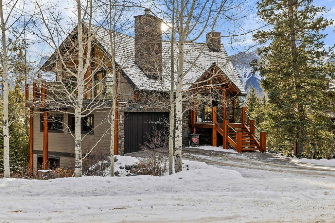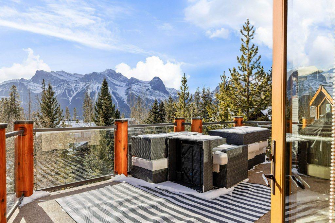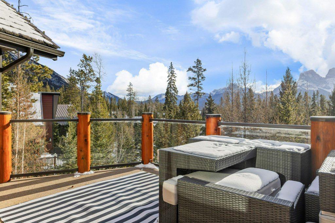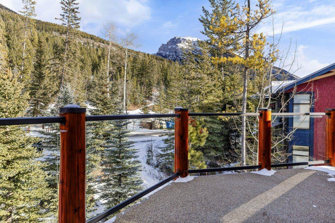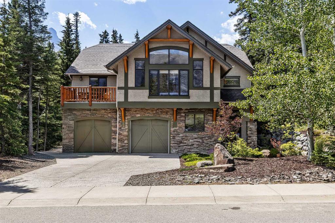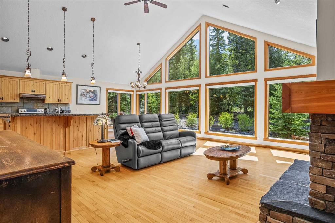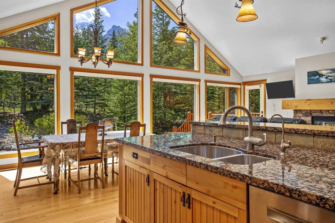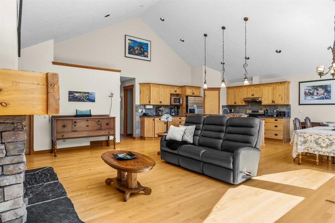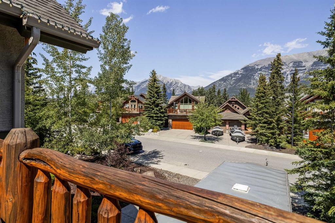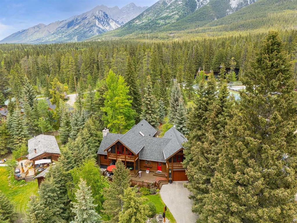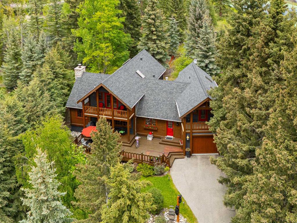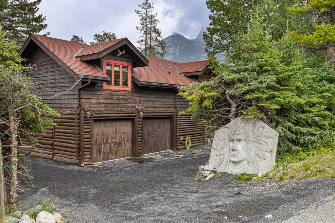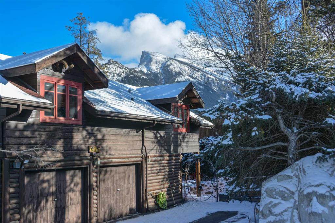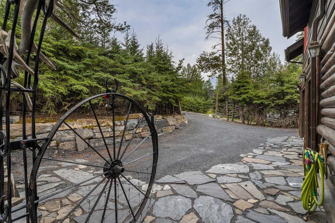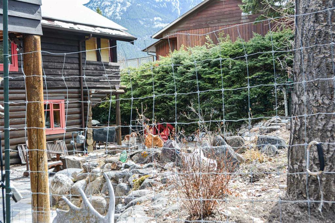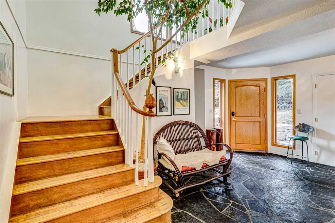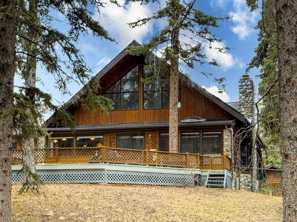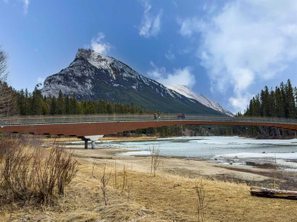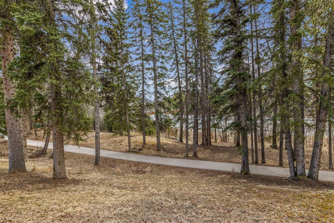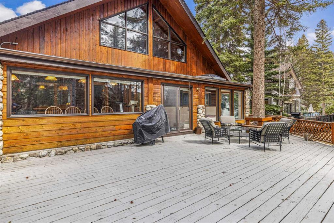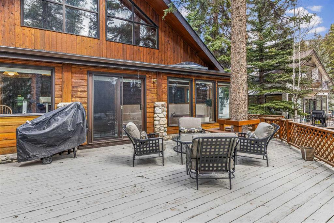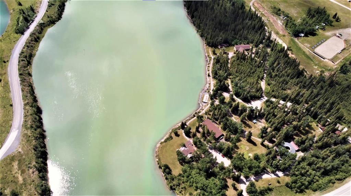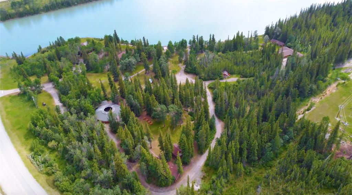140 Rundle Crescent
Canmore T1W 2L6
MLS® Number: A2237056
$ 3,200,000
4
BEDROOMS
3 + 1
BATHROOMS
3,564
SQUARE FEET
0
YEAR BUILT
With origins rooted in the early 20th century, this storied residence at 140 Rundle Crescent embodies a rare blend of historical integrity and contemporary mountain elegance. Originally constructed over a century ago and floated down the Bow River from the Georgetown mining site, the home has since been masterfully expanded and restored into a sanctuary of calm and character. Thoughtfully reimagined, the interiors unfold with warm, layered textures and inviting volumes. The second level hosts a tranquil primary retreat and two guest bedrooms, while a lofty third-storey room with private deck offers flexibility as a studio, office, or additional guest space. The main level features a dedicated office or family room, ideal for remote work or hosting. A legal one-bedroom suite above the garage enhances the property’s versatility. Set on an 8,471-square-foot R2 duplex lot with lane access, the home is framed by curated outdoor living spaces, mountain views, and a mature garden anchored by a charming greenhouse and shed. Just steps from the Bow River and within easy reach of downtown Canmore, this heritage home is a celebration of timeless design and alpine living.
| COMMUNITY | Hospital Hill |
| PROPERTY TYPE | Detached |
| BUILDING TYPE | House |
| STYLE | 3 Storey |
| YEAR BUILT | 0 |
| SQUARE FOOTAGE | 3,564 |
| BEDROOMS | 4 |
| BATHROOMS | 4.00 |
| BASEMENT | Crawl Space, Partial |
| AMENITIES | |
| APPLIANCES | Dishwasher, Garage Control(s), Oven, Range, Refrigerator, Washer/Dryer, Window Coverings |
| COOLING | None |
| FIREPLACE | Den, Family Room, Gas, Great Room, Other |
| FLOORING | Tile, Wood |
| HEATING | Zoned |
| LAUNDRY | Laundry Room |
| LOT FEATURES | Back Lane, Landscaped, Lawn, Level, No Neighbours Behind, Private, Street Lighting |
| PARKING | Double Garage Attached, Driveway, Garage Faces Front |
| RESTRICTIONS | Short Term Rentals Not Allowed |
| ROOF | Metal |
| TITLE | Fee Simple |
| BROKER | Sotheby's International Realty Canada |
| ROOMS | DIMENSIONS (m) | LEVEL |
|---|---|---|
| 2pc Bathroom | 7`1" x 5`2" | Main |
| Balcony | 44`5" x 15`7" | Main |
| Dining Room | 13`9" x 12`9" | Main |
| Family Room | 17`11" x 21`5" | Main |
| Foyer | 5`1" x 12`0" | Main |
| Kitchen | 11`2" x 12`7" | Main |
| Laundry | 7`11" x 11`11" | Main |
| Living Room | 21`2" x 12`8" | Main |
| Office | 14`3" x 10`5" | Main |
| Pantry | 8`8" x 5`0" | Main |
| Furnace/Utility Room | 6`9" x 6`4" | Main |
| Furnace/Utility Room | 4`11" x 6`9" | Main |
| Walk-In Closet | 8`5" x 6`4" | Main |
| 4pc Ensuite bath | 11`6" x 8`6" | Second |
| 5pc Bathroom | 11`1" x 7`7" | Second |
| Bedroom | 11`2" x 13`7" | Second |
| Bedroom | 9`0" x 11`5" | Second |
| Balcony | 19`7" x 13`3" | Second |
| Family Room | 13`5" x 17`4" | Second |
| Bedroom - Primary | 14`6" x 13`5" | Second |
| Storage | 7`0" x 4`7" | Second |
| 3pc Bathroom | 8`10" x 7`7" | Suite |
| Bedroom | 10`6" x 8`1" | Suite |
| Balcony | 9`1" x 6`2" | Suite |
| Balcony | 9`10" x 4`11" | Suite |
| Kitchen | 9`6" x 9`10" | Suite |
| Living Room | 10`4" x 12`9" | Suite |
| Balcony | 13`11" x 7`5" | Third |
| Loft | 19`9" x 11`8" | Third |

