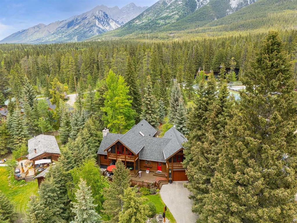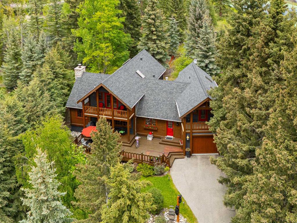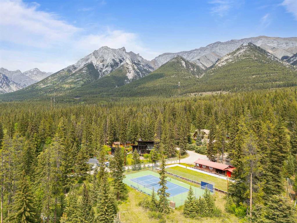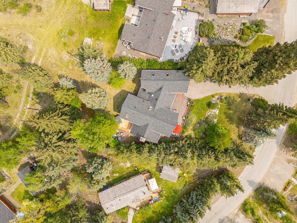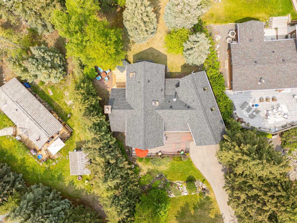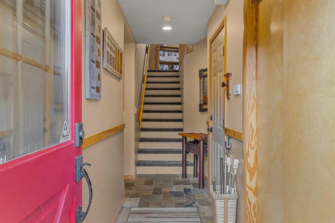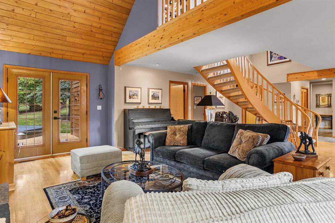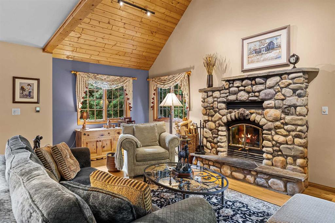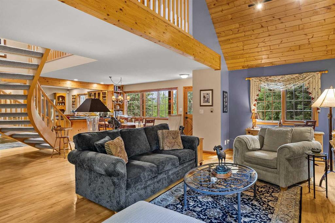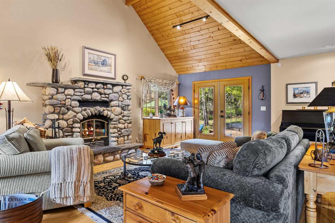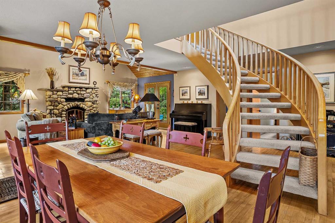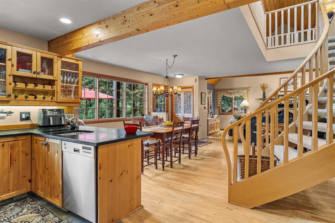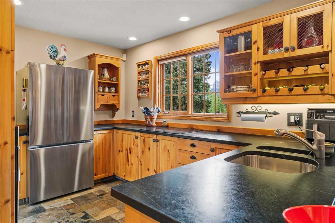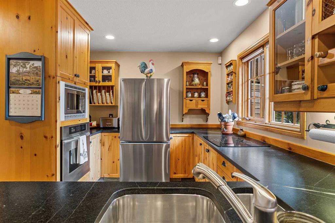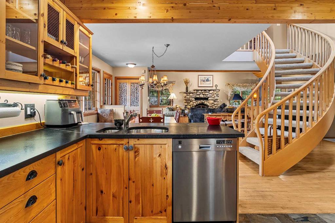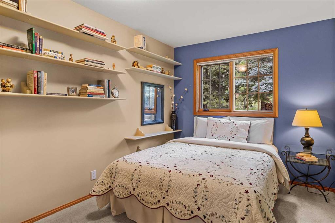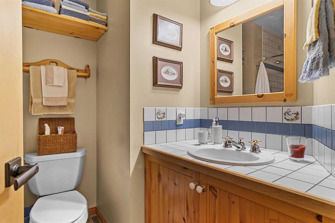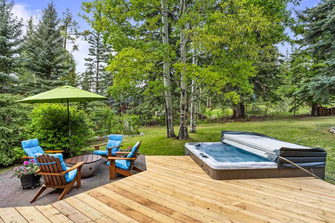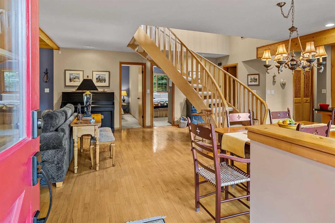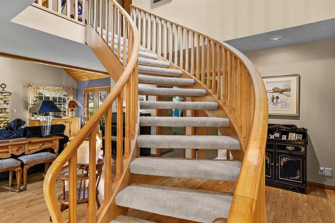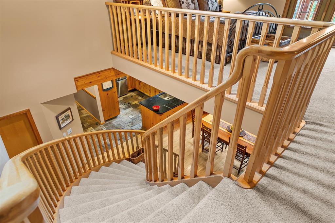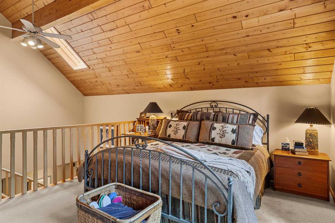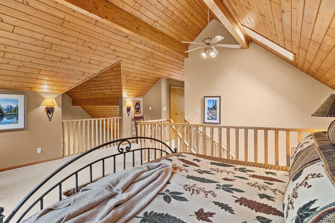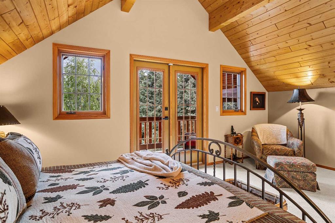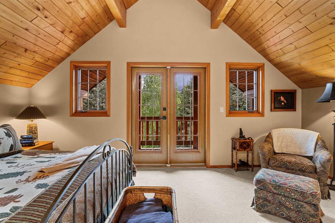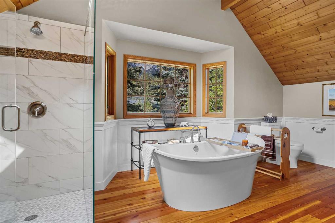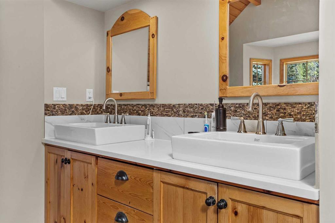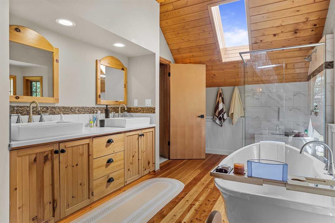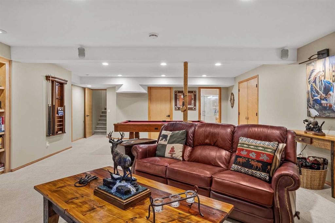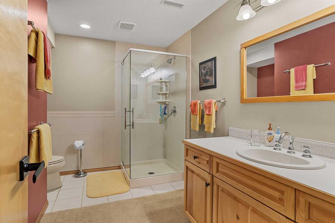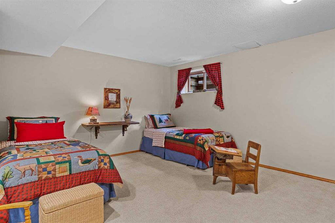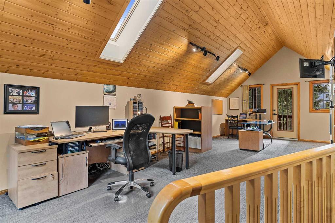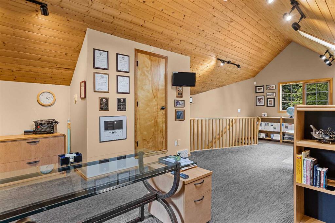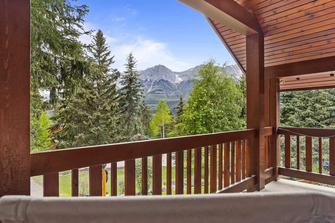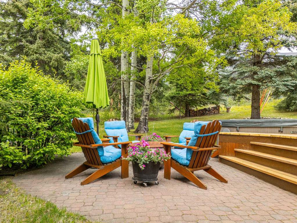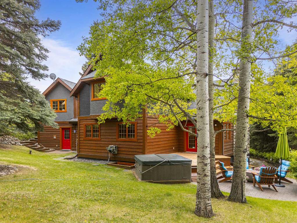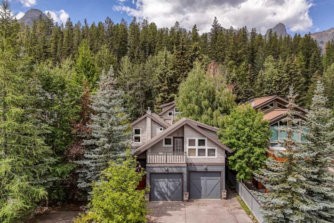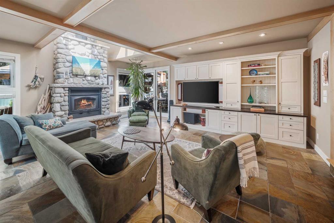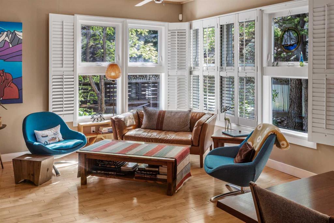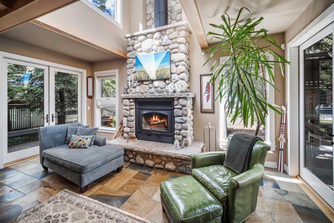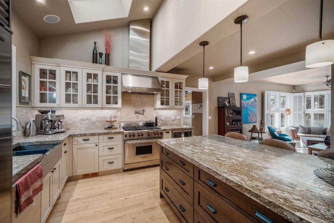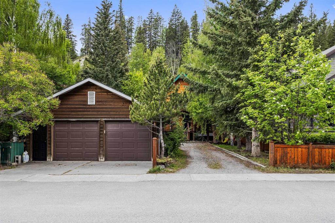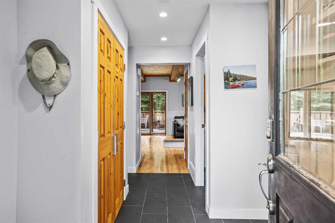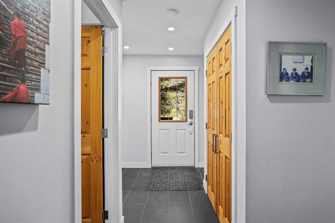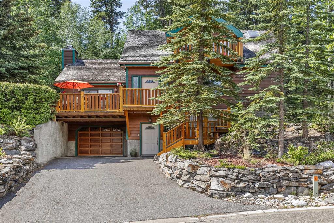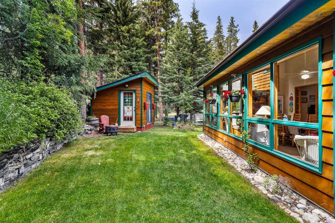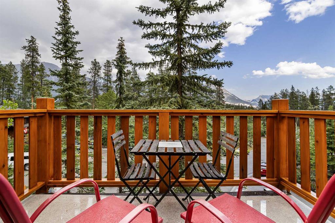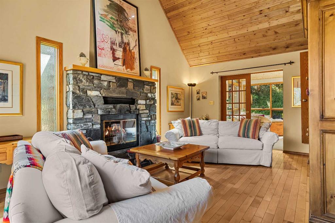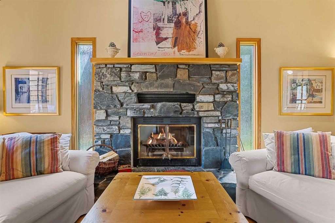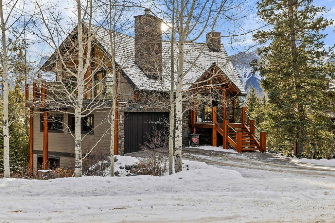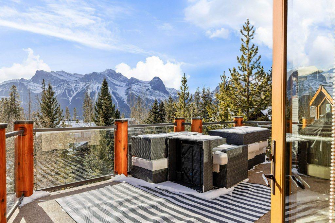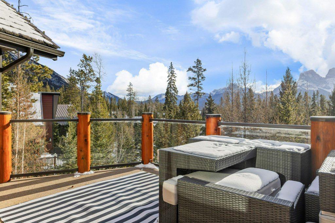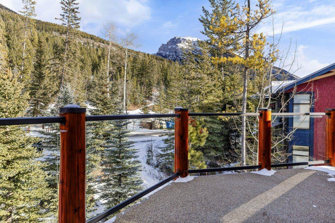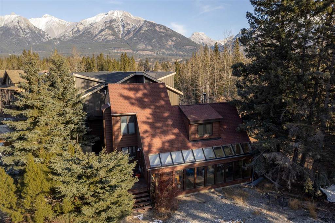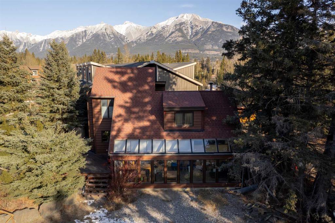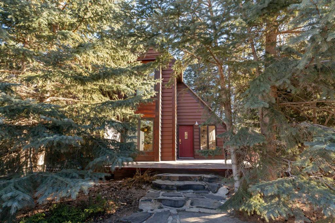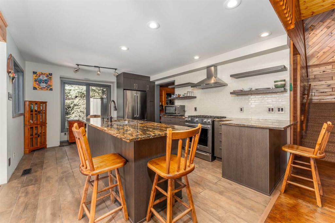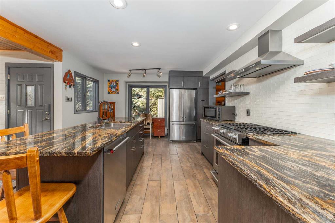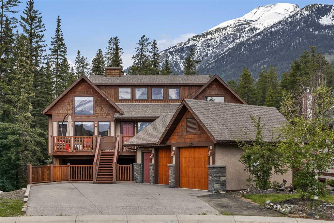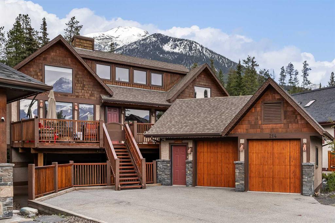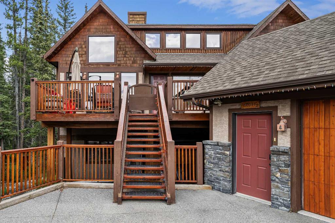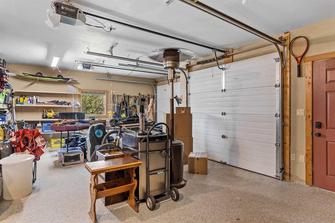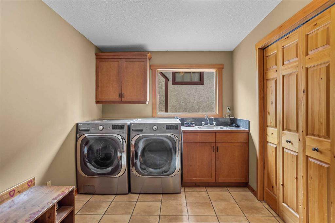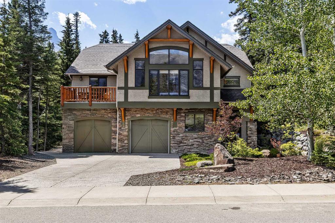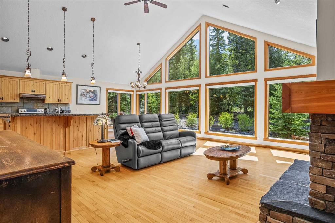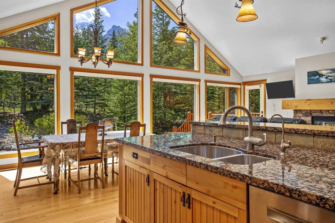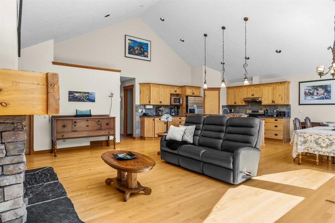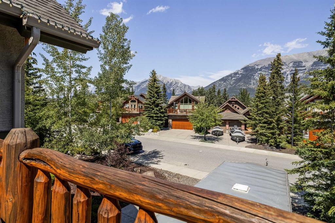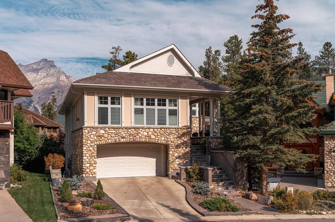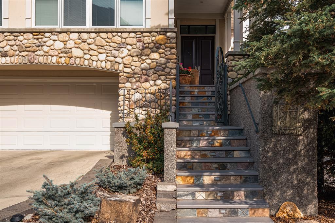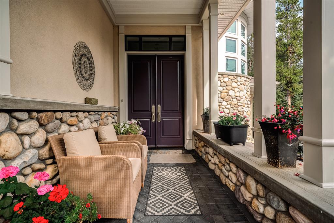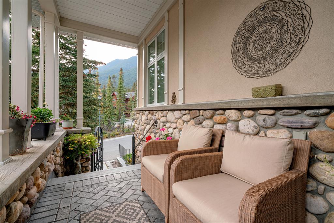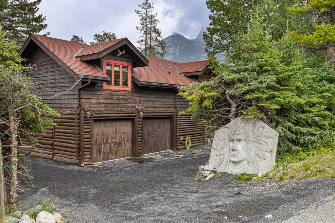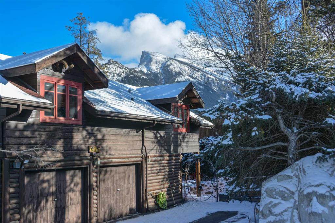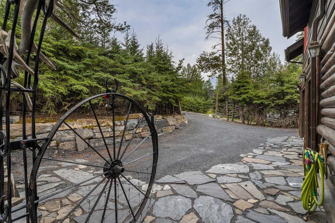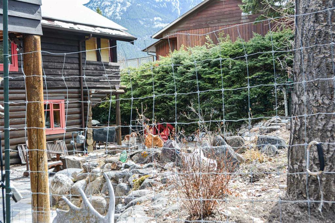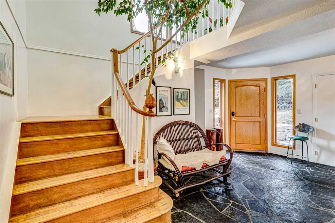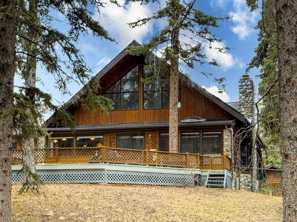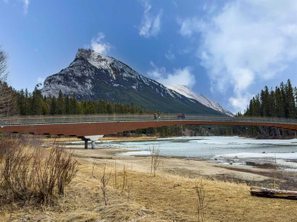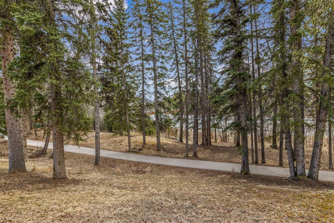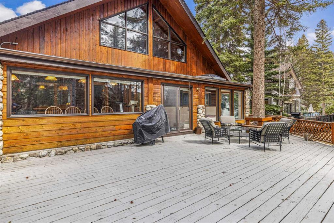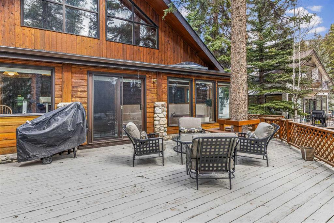$ 2,995,000
4
BEDROOMS
3 + 0
BATHROOMS
2,532
SQUARE FEET
1990
YEAR BUILT
Exempt from the foreign buyer ban, this exquisite mountain estate is quietly nestled in the serene hamlet of Harvie Heights, just minutes from the heart of Canmore. Set on a beautifully landscaped 11,250+ sq.ft. lot and surrounded by mature trees and mountain vistas, this is a rare opportunity to own a private alpine escape. Blending rustic charm with refined comfort, the home features vaulted ceilings, rich hardwood floors, and a spiral staircase that adds architectural elegance to the warm, wood-accented interior. The thoughtful layout includes 4 bedrooms and 3 bathrooms, plus a spacious lower-level family room, and additional storage — ideal for future customization. Four sun-drenched sundecks invite you to relax and take in the sweeping views, while a tandem double garage provides ample space for vehicles and gear. One of the few properties still eligible for foreign ownership, this mountain sanctuary is a truly rare offering in today’s market.
| COMMUNITY | |
| PROPERTY TYPE | Detached |
| BUILDING TYPE | House |
| STYLE | 2 Storey |
| YEAR BUILT | 1990 |
| SQUARE FOOTAGE | 2,532 |
| BEDROOMS | 4 |
| BATHROOMS | 3.00 |
| BASEMENT | Finished, Full |
| AMENITIES | |
| APPLIANCES | Dishwasher, Dryer, Electric Stove, Garage Control(s), Refrigerator, Washer, Window Coverings |
| COOLING | None |
| FIREPLACE | Gas, Wood Burning |
| FLOORING | Carpet, Hardwood, Slate |
| HEATING | In Floor, Forced Air |
| LAUNDRY | Laundry Room |
| LOT FEATURES | Backs on to Park/Green Space, Garden, Landscaped, Lawn, Many Trees |
| PARKING | Double Garage Attached |
| RESTRICTIONS | None Known |
| ROOF | Asphalt/Gravel |
| TITLE | Fee Simple |
| BROKER | RE/MAX Alpine Realty |
| ROOMS | DIMENSIONS (m) | LEVEL |
|---|---|---|
| 3pc Bathroom | 8`4" x 11`3" | Basement |
| Bedroom | 14`0" x 16`11" | Basement |
| Game Room | 21`2" x 32`0" | Basement |
| Storage | 3`8" x 17`7" | Basement |
| Furnace/Utility Room | 10`11" x 11`7" | Basement |
| 4pc Bathroom | 8`5" x 6`9" | Main |
| Bedroom | 14`1" x 8`10" | Main |
| Dining Room | 12`0" x 11`11" | Main |
| Kitchen | 9`10" x 12`3" | Main |
| Living Room | 22`2" x 16`1" | Main |
| Bedroom - Primary | 14`0" x 8`10" | Main |
| Office | 29`0" x 15`0" | Second |
| 5pc Bathroom | 12`0" x 18`1" | Second |
| Bedroom | 12`0" x 18`2" | Second |
| Walk-In Closet | 9`5" x 12`0" | Second |



