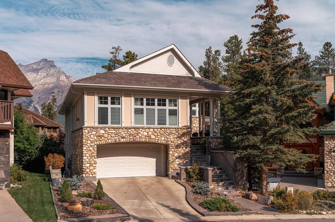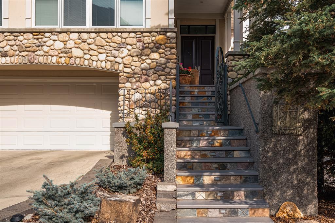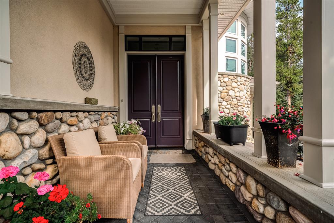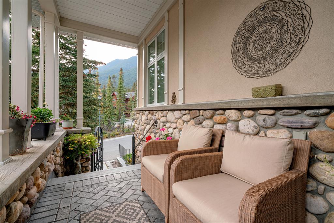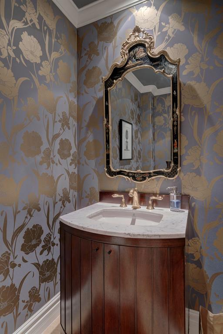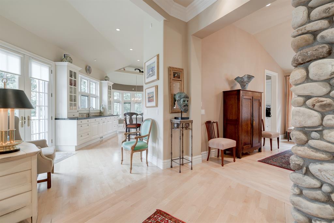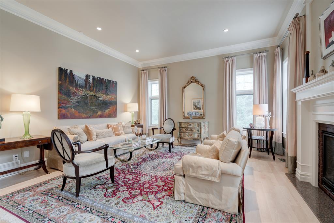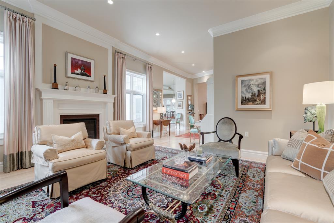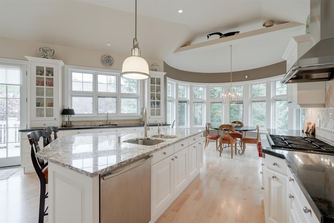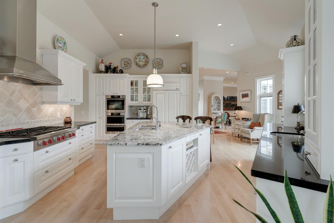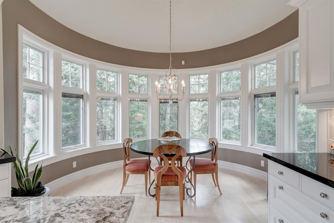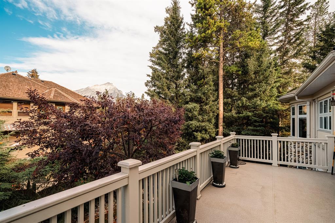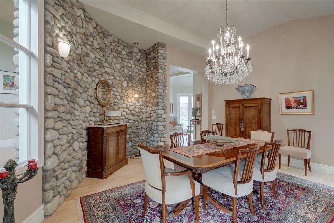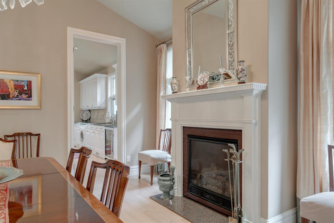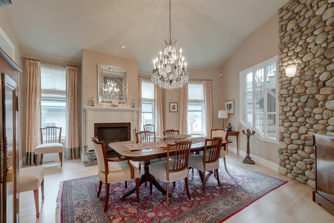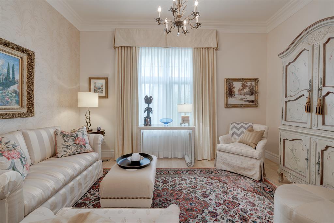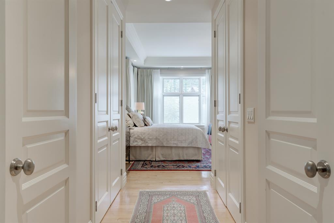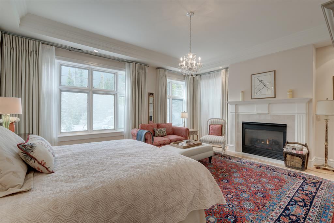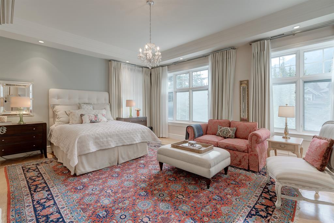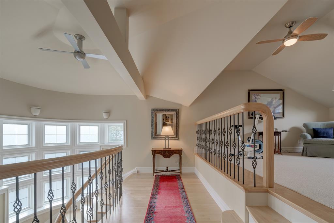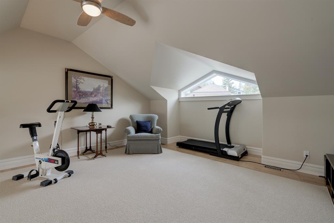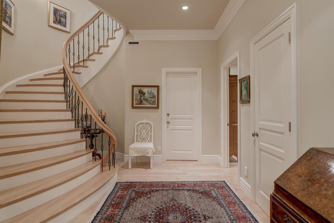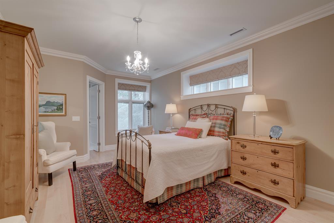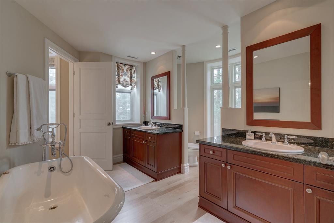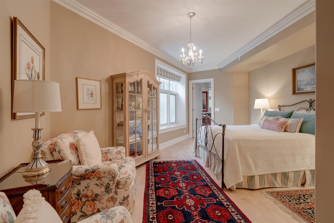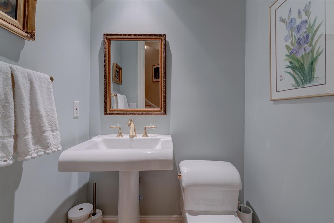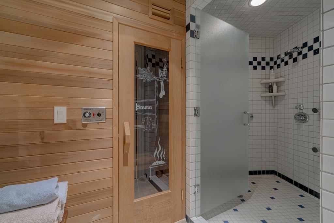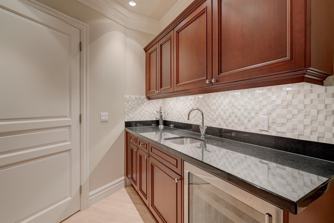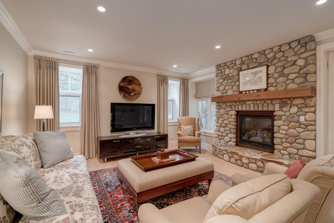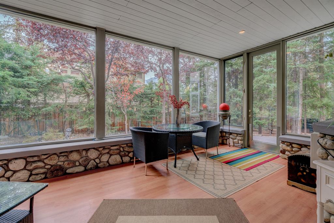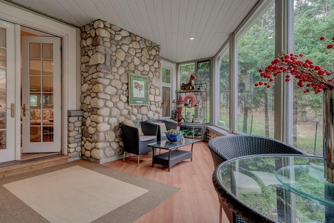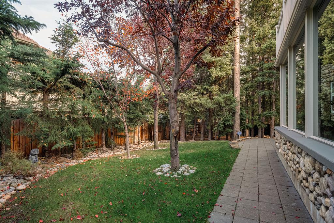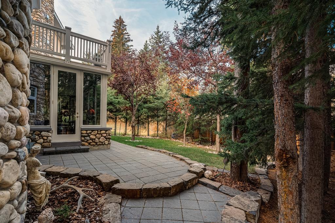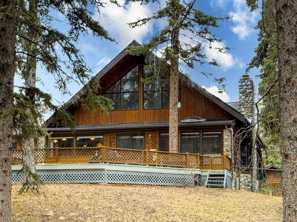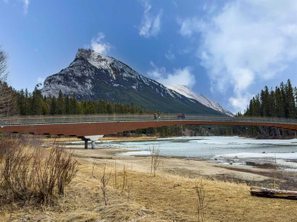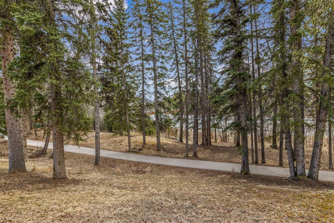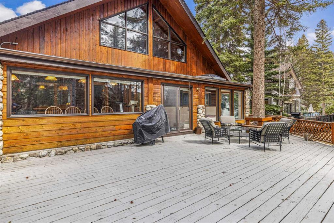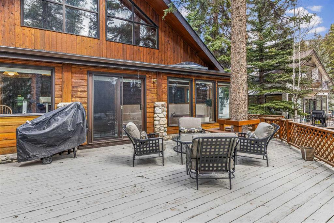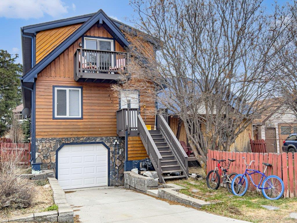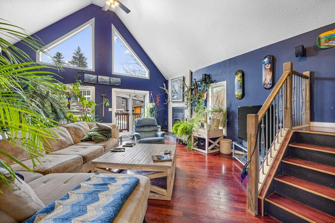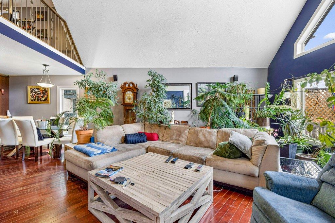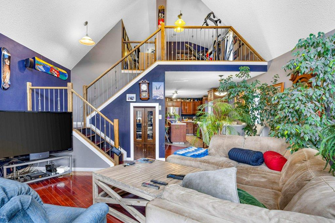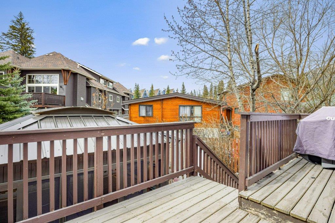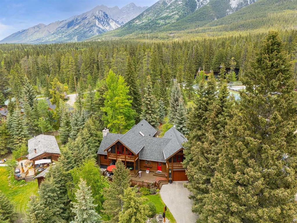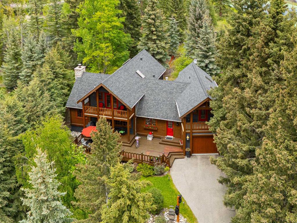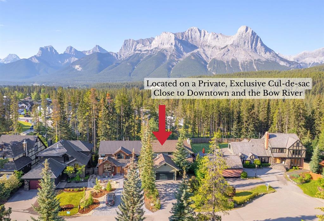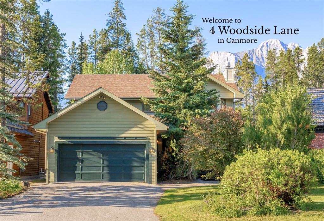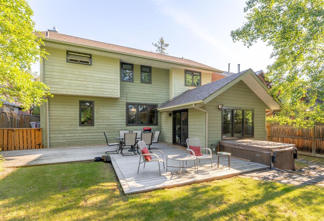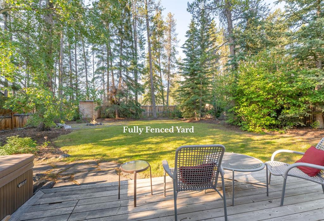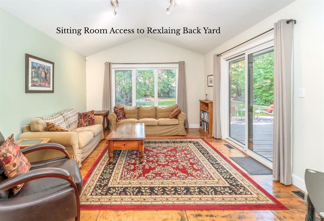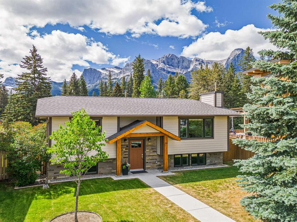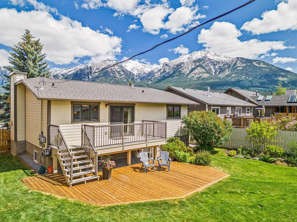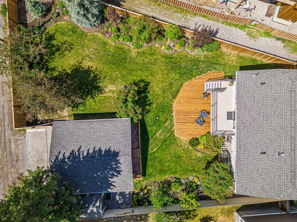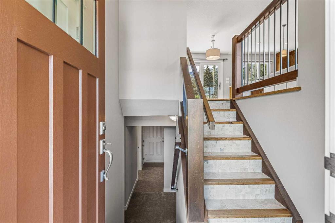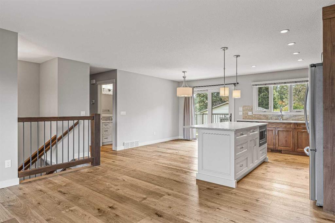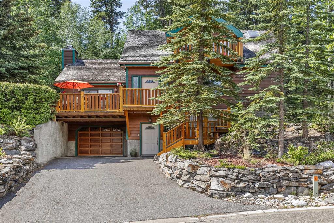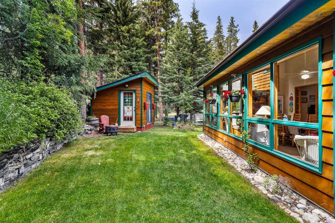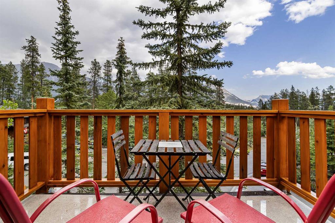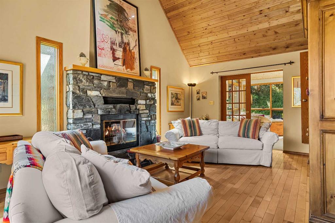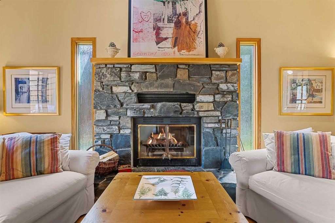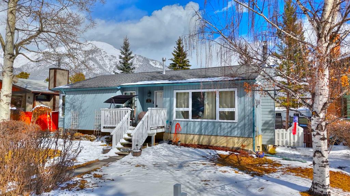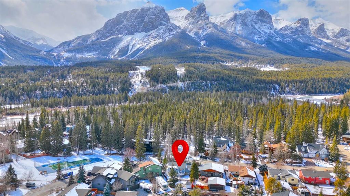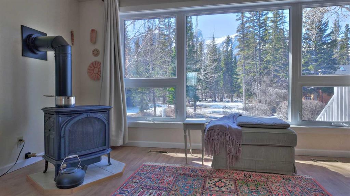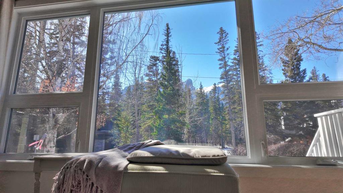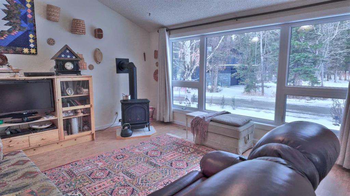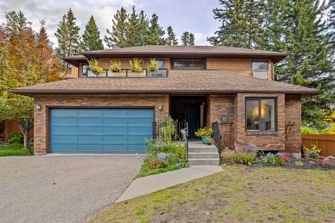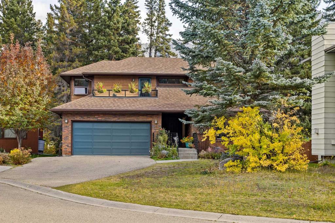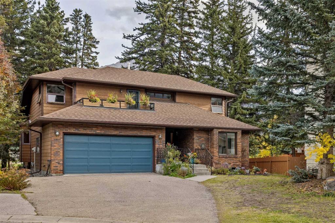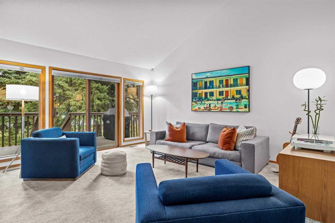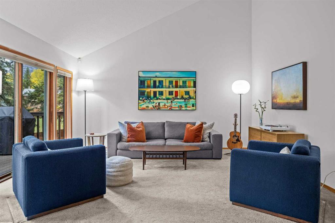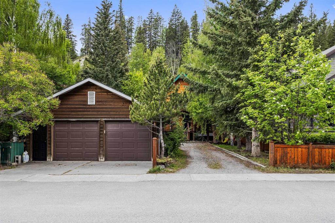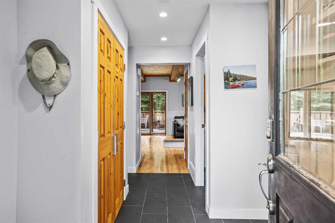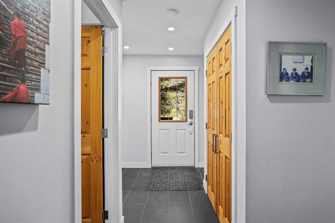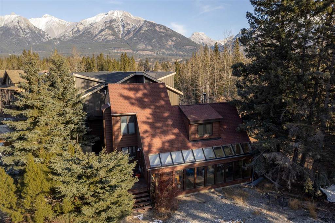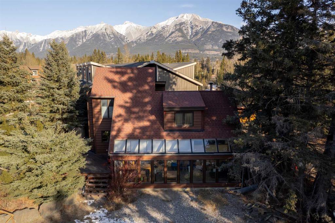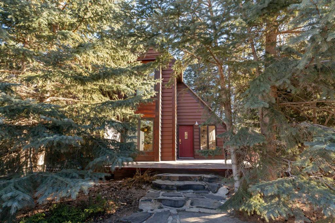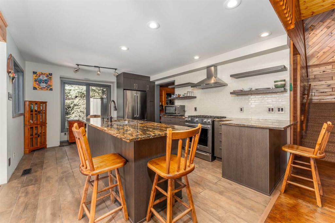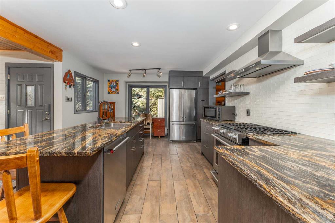$ 2,499,000
4
BEDROOMS
3 + 3
BATHROOMS
3,305
SQUARE FEET
1996
YEAR BUILT
Once-in-a-generation opportunity to own a home in one of the world’s most famous national parks. Welcome to Banff, the most beautiful place in Canada to live, work, and play! A luxurious mountain retreat boasting views of Cascade Mountain and only a 5-minute walk from the iconic Fairmont Banff Springs Hotel and town centre. Located on a quiet cul-de-sac on exclusive Lougheed Circle, this 5,600-sq-ft, 4-bedroom home sits on .3 acres and impresses at first glance with a natural river-rock exterior, heated drive way, mature trees, and meticulous landscaping. Artfully designed with European flair, the interior boasts site-finished maple floors, custom spiral stair/wrought iron railing, exquisite mouldings and millwork, river-rock feature walls, sophisticated hardware, Kallista fixtures, five fireplaces, granite countertops, designer lighting, wall treatments, and user-friendly window coverings. Designed for family and entertaining, this home boasts a cozy living room with gas fireplace, formal dining room for those special occasions, chef’s kitchen complete with top-of-line stainless steel Miele and Wolf appliances and a breakfast nook with balcony access where one can enjoy morning coffee with a mountain view. On the main floor, you will also find the luxuriously appointed master retreat with fireplace, dressing room, spa-like ensuite and clawfoot tub. An library/den completes the main floor. Upstairs, you are greeted by an open landing with an additional bedroom and loft space for what could be a gym or office. The walkout lower level offers two more bedrooms with a shared ensuite, steam room, sauna, bar, cedar closet, and family room with fireplace that leads out to a year-round breeze room. Only 1.5 hours from Calgary, Banff offers not only a spectacular location but unrivalled outdoor recreational opportunities, and great food and shopping in the heart of the world's most incredible landscape.
| COMMUNITY | |
| PROPERTY TYPE | Detached |
| BUILDING TYPE | House |
| STYLE | 2 Storey |
| YEAR BUILT | 1996 |
| SQUARE FOOTAGE | 3,305 |
| BEDROOMS | 4 |
| BATHROOMS | 6.00 |
| BASEMENT | Finished, Full, Walk-Out To Grade |
| AMENITIES | |
| APPLIANCES | Dishwasher, Garage Control(s), Gas Cooktop, Oven-Built-In, Refrigerator, Washer/Dryer, Window Coverings |
| COOLING | Central Air |
| FIREPLACE | Gas |
| FLOORING | Hardwood |
| HEATING | In Floor, Fireplace(s), Forced Air, Natural Gas |
| LAUNDRY | In Unit |
| LOT FEATURES | Back Yard, Cul-De-Sac, No Neighbours Behind, Pie Shaped Lot, Views |
| PARKING | Double Garage Attached, Driveway, Garage Door Opener, Garage Faces Front |
| RESTRICTIONS | Call Lister, See Remarks |
| ROOF | Clay Tile |
| TITLE | Leasehold |
| BROKER | Sotheby's International Realty Canada |
| ROOMS | DIMENSIONS (m) | LEVEL |
|---|---|---|
| 2pc Bathroom | 3`7" x 4`6" | Basement |
| 2pc Bathroom | 7`3" x 11`6" | Basement |
| 5pc Ensuite bath | 12`9" x 12`2" | Basement |
| Other | 10`0" x 10`1" | Basement |
| Bedroom | 15`0" x 23`8" | Basement |
| Bedroom | 12`6" x 22`2" | Basement |
| Family Room | 20`3" x 15`8" | Basement |
| Storage | 5`8" x 11`5" | Basement |
| Storage | 6`0" x 3`7" | Basement |
| Sunroom/Solarium | 27`5" x 15`6" | Basement |
| Furnace/Utility Room | 11`3" x 12`10" | Basement |
| 2pc Bathroom | 4`2" x 7`7" | Main |
| 3pc Ensuite bath | 9`6" x 8`7" | Main |
| Breakfast Nook | 13`6" x 8`8" | Main |
| Den | 11`11" x 13`10" | Main |
| Dining Room | 19`3" x 19`3" | Main |
| Family Room | 20`10" x 16`4" | Main |
| Kitchen | 21`7" x 17`9" | Main |
| Bedroom - Primary | 19`3" x 23`6" | Main |
| 3pc Ensuite bath | 13`6" x 4`9" | Second |
| Bedroom | 17`9" x 15`0" | Second |
| Loft | 14`10" x 14`7" | Second |

