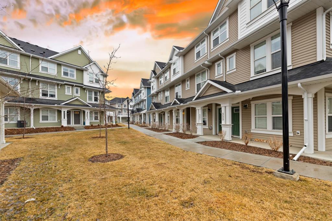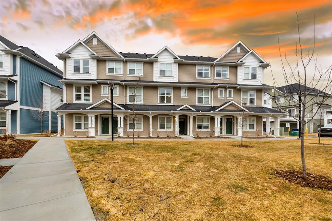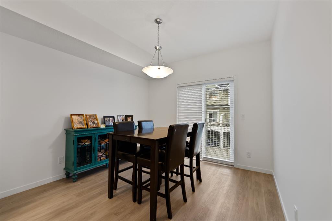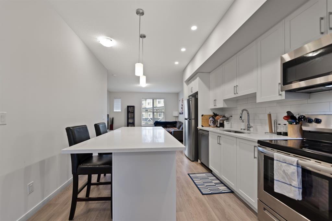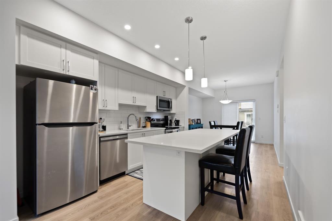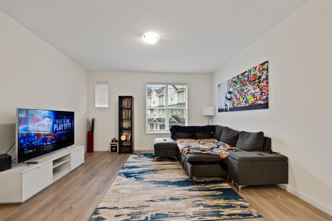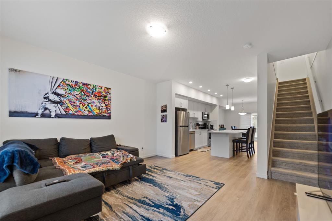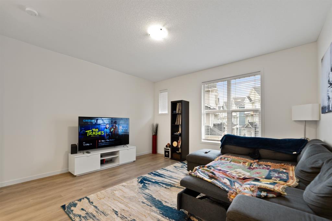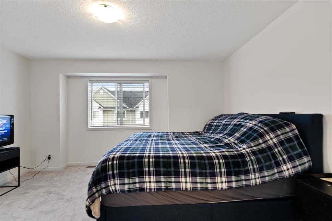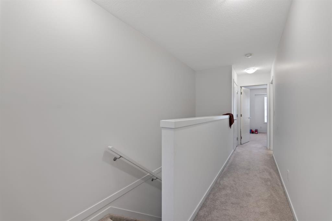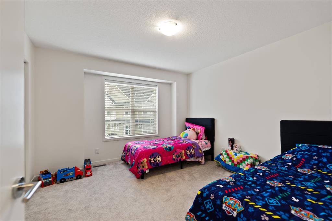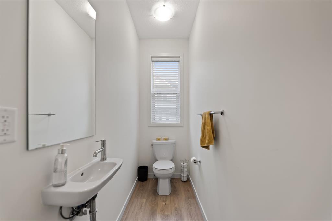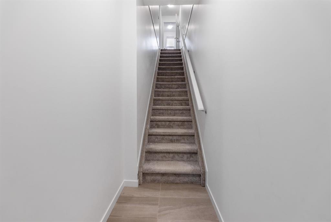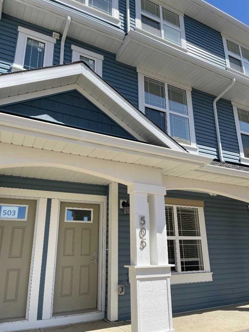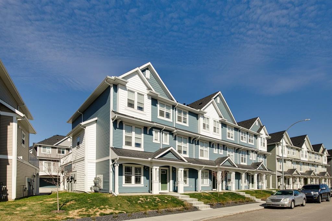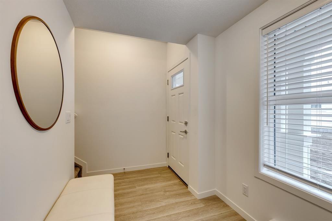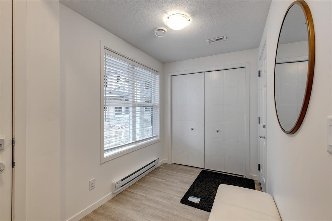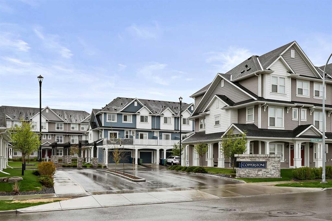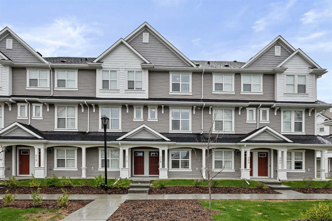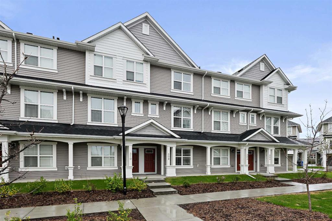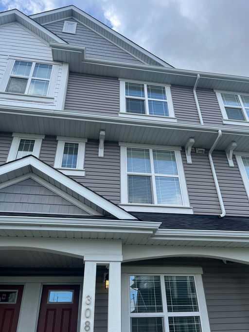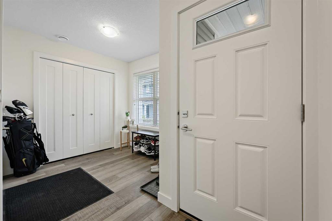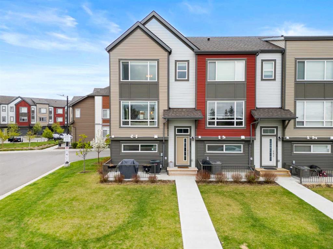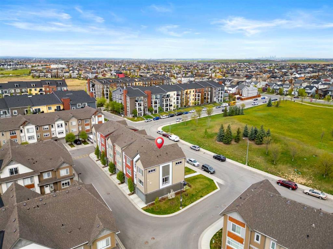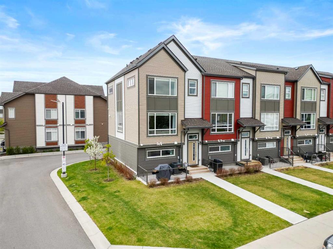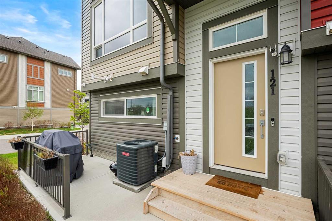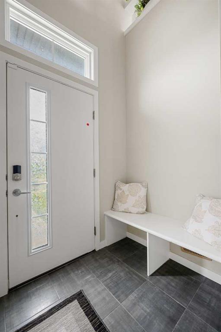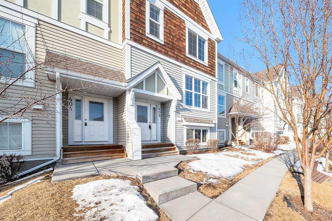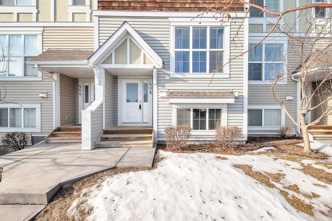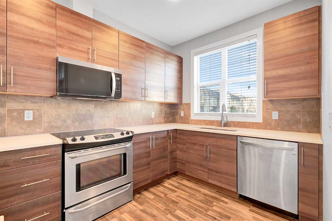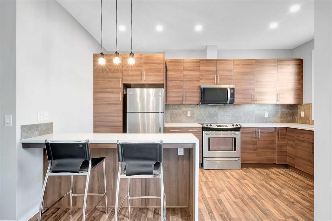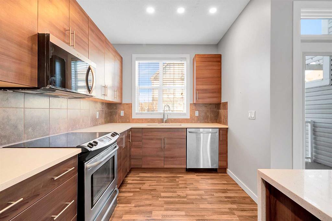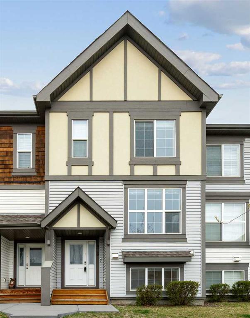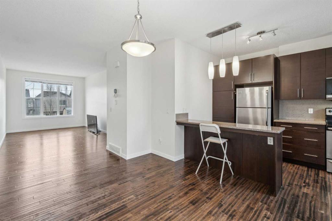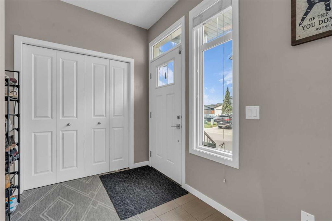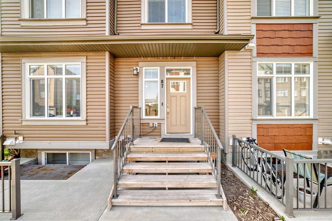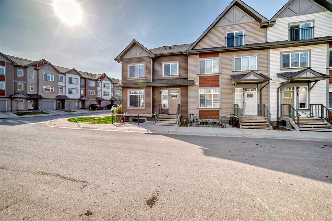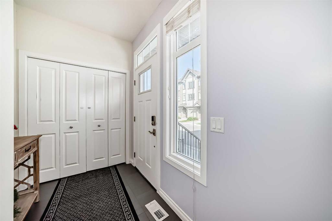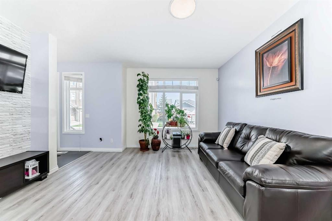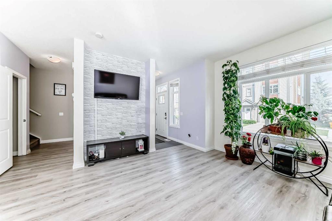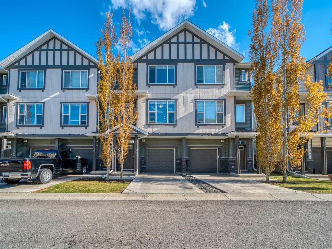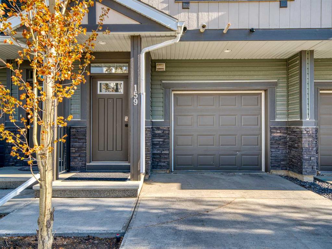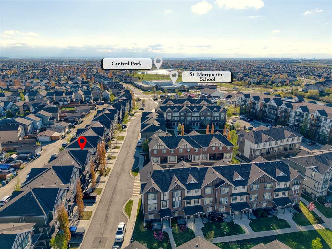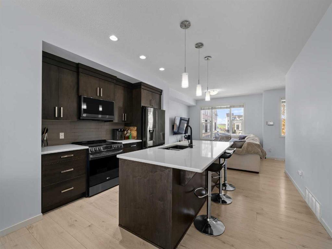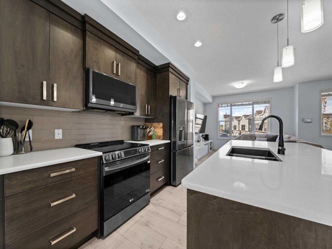519 Copperstone Manor SE
Calgary T2Z5G2
MLS® Number: A2205879
$ 465,000
2
BEDROOMS
2 + 1
BATHROOMS
1,592
SQUARE FEET
2023
YEAR BUILT
Welcome to this beautiful Townhouse located in very peaceful community of Copperfield. This stunning 2 bedroom, 2.5 bathroom townhouse boasts over 1592 square feet of open living space. This property is ideal for a small family, couples, or anyone seeking a vibrant urban lifestyle. The open-concept living and dining area boasts abundant natural light, with large windows and beautiful blinds that create an airy, inviting atmosphere. Modern kitchen with stainless steel appliances, the large island with beautiful quartz countertops make it feel like a luxurious home. The private Balcony offers the perfect space for grilling, entertaining, or unwinding after a long day at work. Up on the third level is the primary bedroom includes a walk-in closet, with closet storage made specially to fit all your fashion dreams, and an en-suite bathroom. One additional generously sized bedroom with ample closet space, perfect for family members, and guests. It includes an attached tandem garage and a one-car park in the driveway. This community boasts Shopping Centres, an Outdoor rink, Schools, a gym, and a playground all just a few minutes walk from this home. Call your favourite realtor to schedule a viewing. Don't miss the rare opportunity to make this dream home your own!
| COMMUNITY | Copperfield |
| PROPERTY TYPE | Row/Townhouse |
| BUILDING TYPE | Five Plus |
| STYLE | 3 Storey |
| YEAR BUILT | 2023 |
| SQUARE FOOTAGE | 1,592 |
| BEDROOMS | 2 |
| BATHROOMS | 3.00 |
| BASEMENT | None |
| AMENITIES | |
| APPLIANCES | Dishwasher, Electric Stove, Microwave Hood Fan, Refrigerator, Washer/Dryer |
| COOLING | None |
| FIREPLACE | N/A |
| FLOORING | Carpet, Vinyl Plank |
| HEATING | Forced Air |
| LAUNDRY | In Unit |
| LOT FEATURES | Back Lane, Landscaped, Street Lighting |
| PARKING | Double Garage Attached, Garage Faces Rear, Tandem |
| RESTRICTIONS | See Remarks |
| ROOF | Asphalt Shingle |
| TITLE | Fee Simple |
| BROKER | Five Star Realty |
| ROOMS | DIMENSIONS (m) | LEVEL |
|---|---|---|
| Office | 8`1" x 7`10" | Main |
| Furnace/Utility Room | 10`3" x 3`0" | Main |
| Balcony | 14`4" x 7`7" | Second |
| Dining Room | 10`10" x 10`7" | Second |
| Living Room | 14`3" x 14`0" | Second |
| Kitchen | 13`6" x 10`7" | Second |
| 2pc Bathroom | 8`0" x 3`2" | Second |
| 4pc Bathroom | 7`4" x 4`11" | Third |
| 4pc Ensuite bath | 7`4" x 7`2" | Third |
| Laundry | 3`0" x 3`0" | Third |
| Bedroom - Primary | 14`3" x 10`1" | Third |
| Bedroom | 11`10" x 11`3" | Third |



