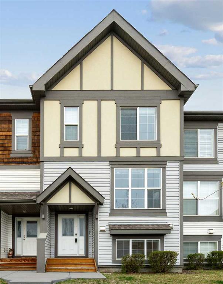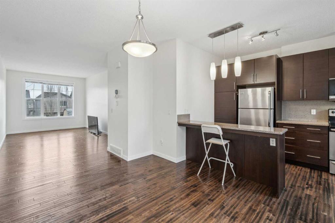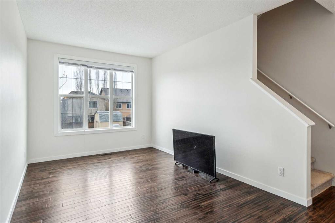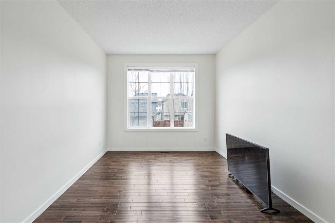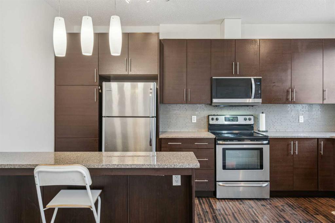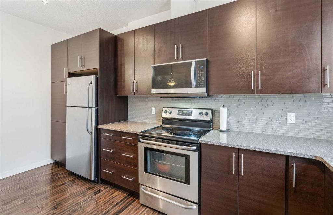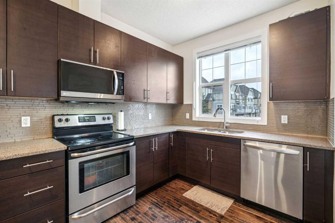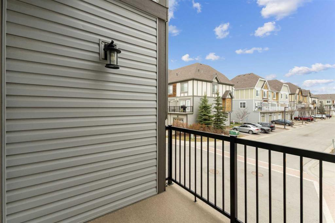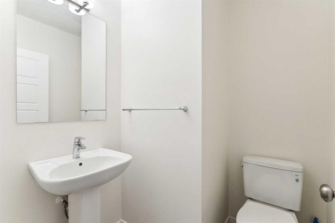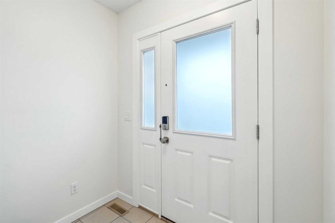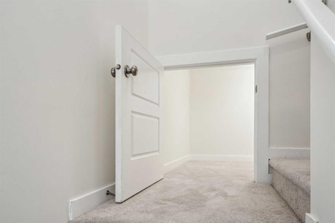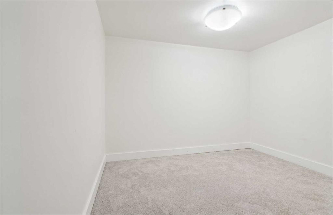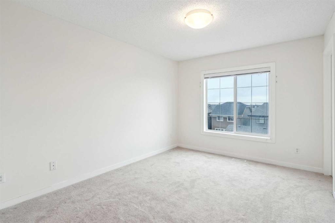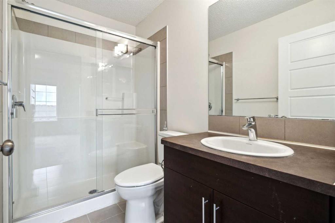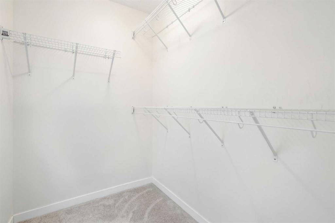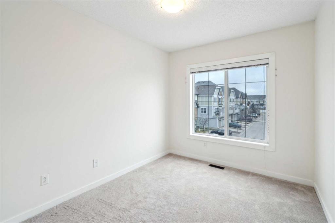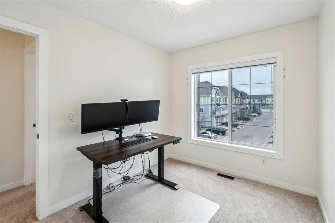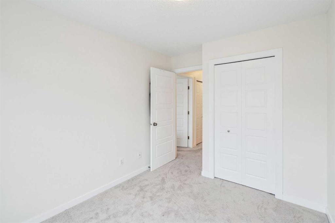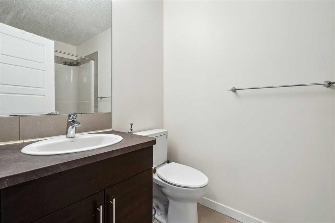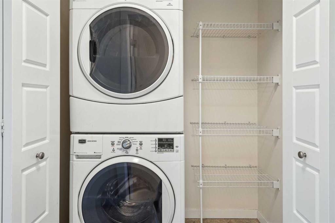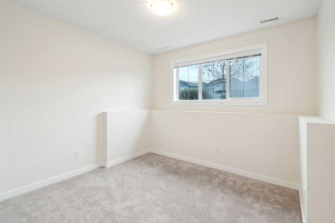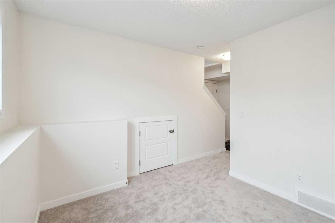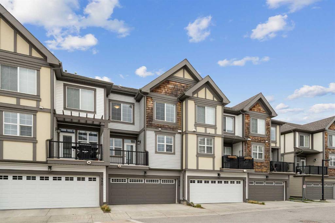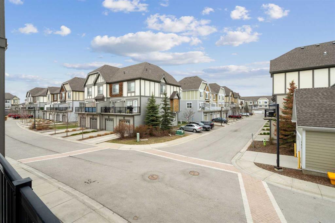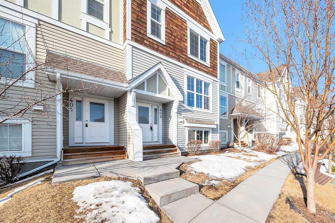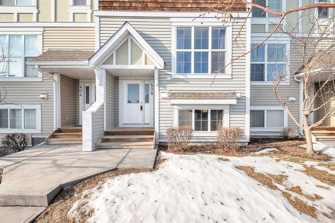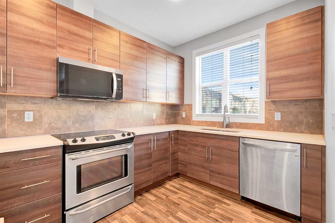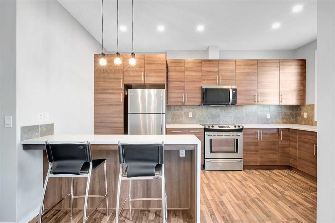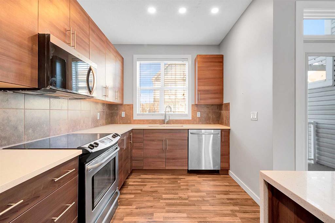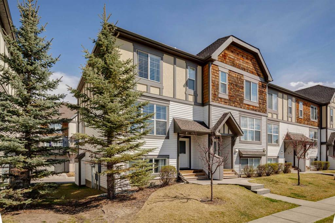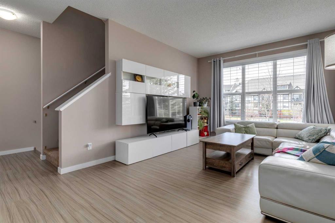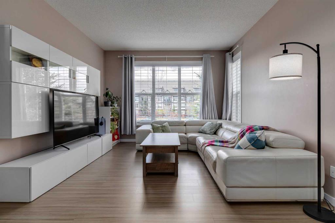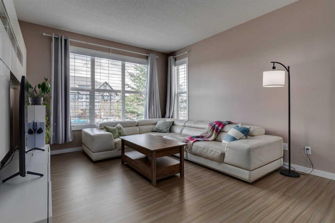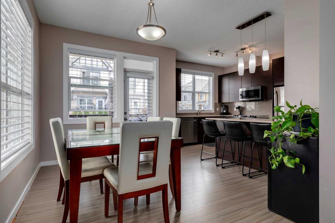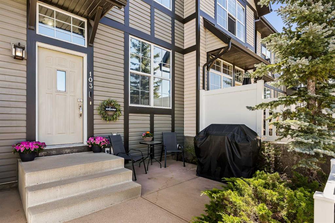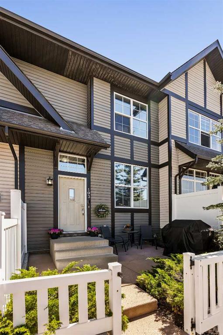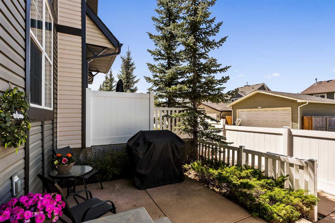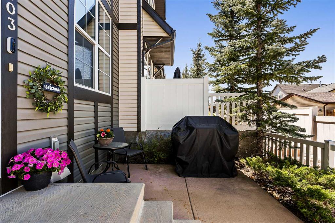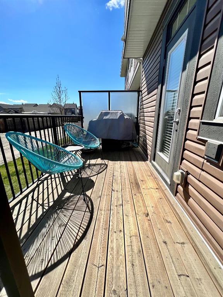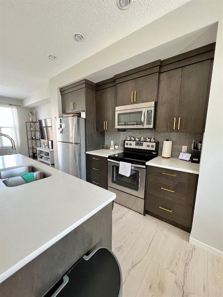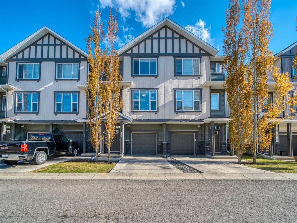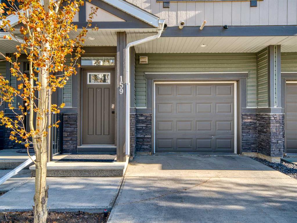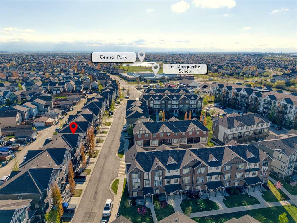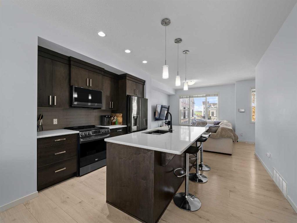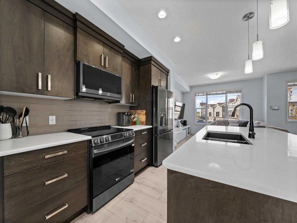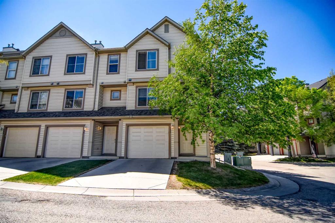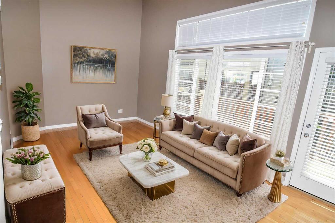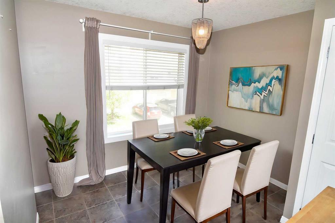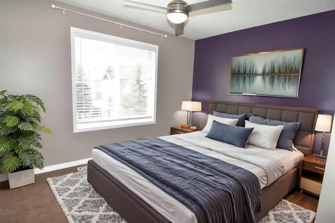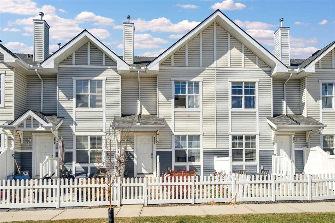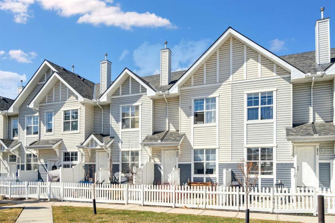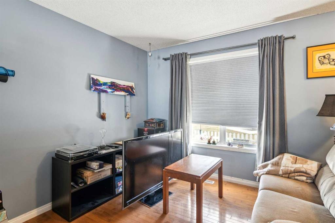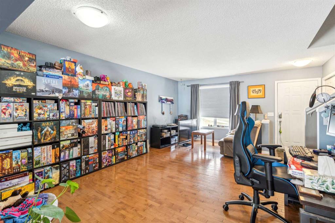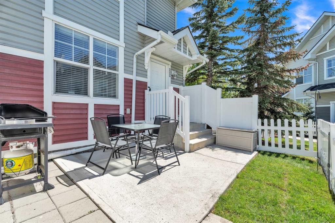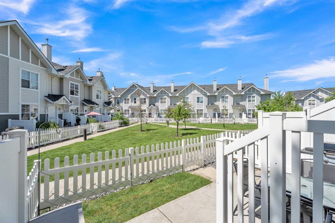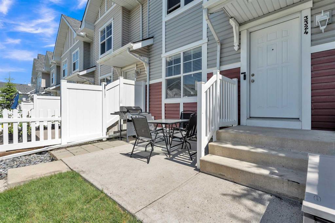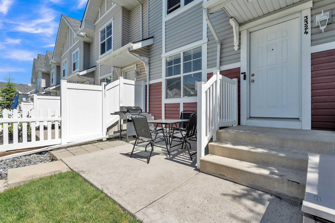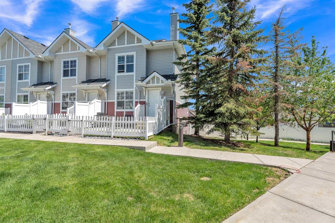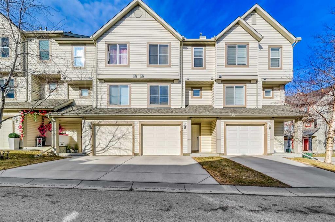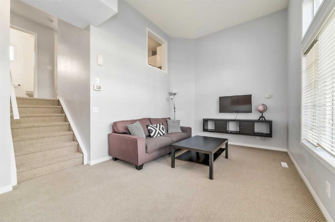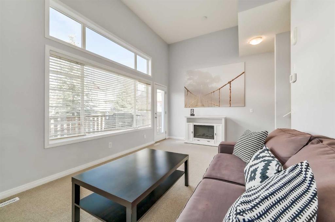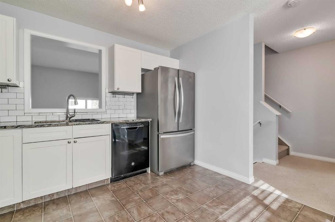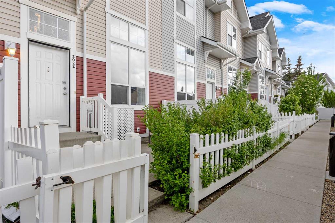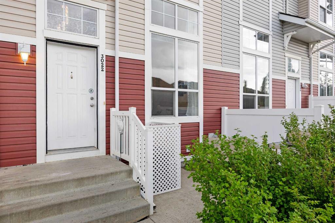476, 130 New Brighton Way SE
Calgary T2Z 1H7
MLS® Number: A2219211
$ 455,000
3
BEDROOMS
2 + 1
BATHROOMS
1,338
SQUARE FEET
2012
YEAR BUILT
**PRICE IMPROVED!!!** Experience contemporary living in this move-in-ready 3-bedroom, 2.5-bathroom townhome, offering almost 1650 sq/ft of thoughtfully designed space in the heart of New Brighton. Perfect for families, professionals, or first-time buyers, this home combines modern upgrades with the charm of a family-friendly community. Enter through the heated, attached double-car garage to a tiled landing with multiple storage spaces, a utility room, and a versatile flex space ideal for a home office or gym. The main guest entrance leads to an open-concept main floor with east- and west-facing windows that flood the space with natural light, highlighting the upgraded hardwood floors. The spacious living room flows effortlessly into the dining area and sleek kitchen, featuring stainless steel appliances (including a new LG dishwasher and over-the-range LG microwave), quartz countertops, and ample storage. Step out to a private west-facing patio with a gas line, perfect for BBQs or relaxing. Upstairs, three well-appointed bedrooms await. The primary suite accommodates a king-size bed, boasting a walk-in closet and a luxurious 3pc ensuite with an upgraded ceramic shower. Two additional bedrooms are ideal for kids, guests, or a home office, complemented by a second full bathroom and convenient laundry. A clever cubby/storage nook on the landing adds practicality for families. Smart home features elevate the experience, including an Ecobee smart thermostat, Ring doorbell camera, and Weiser smart Wi-Fi lock. Recent upgrades like new high-efficiency toilets and fresh paint throughout ensure this home is truly turnkey. Located in a well-managed, pet-friendly complex, this townhome is steps from schools, parks, playgrounds, and fields, with the New Brighton community center—a hub for splash parks, volleyball, and outdoor hockey—just a short drive away. High Street in McKenzie Towne offers shops, restaurants, and services nearby, making this location as convenient as it is vibrant. Don’t miss this opportunity to own a stylish, upgraded home in one of Calgary’s most sought-after communities. Book your showing today!
| COMMUNITY | New Brighton |
| PROPERTY TYPE | Row/Townhouse |
| BUILDING TYPE | Five Plus |
| STYLE | 2 and Half Storey |
| YEAR BUILT | 2012 |
| SQUARE FOOTAGE | 1,338 |
| BEDROOMS | 3 |
| BATHROOMS | 3.00 |
| BASEMENT | Finished, Partial, Walk-Out To Grade |
| AMENITIES | |
| APPLIANCES | Dishwasher, Electric Stove, Garage Control(s), Microwave Hood Fan, Refrigerator, Washer/Dryer, Window Coverings |
| COOLING | None |
| FIREPLACE | N/A |
| FLOORING | Carpet, Ceramic Tile, Hardwood |
| HEATING | Forced Air |
| LAUNDRY | In Unit, Upper Level |
| LOT FEATURES | Back Lane, Low Maintenance Landscape |
| PARKING | Double Garage Attached, Garage Door Opener |
| RESTRICTIONS | Easement Registered On Title, Restrictive Covenant, Utility Right Of Way |
| ROOF | Asphalt Shingle |
| TITLE | Fee Simple |
| BROKER | RE/MAX iRealty Innovations |
| ROOMS | DIMENSIONS (m) | LEVEL |
|---|---|---|
| Den | 10`2" x 9`0" | Basement |
| Furnace/Utility Room | 7`0" x 6`7" | Basement |
| Foyer | 6`8" x 4`8" | Lower |
| Balcony | 8`0" x 6`8" | Main |
| Kitchen With Eating Area | 15`2" x 7`5" | Main |
| Dining Room | 11`11" x 9`6" | Main |
| Living Room | 20`7" x 10`2" | Main |
| 2pc Bathroom | 5`3" x 3`3" | Main |
| 3pc Ensuite bath | 8`0" x 4`11" | Upper |
| 4pc Bathroom | 8`4" x 4`11" | Upper |
| Bedroom - Primary | 13`4" x 10`1" | Upper |
| Bedroom | 10`0" x 8`6" | Upper |
| Bedroom | 10`10" x 8`3" | Upper |

