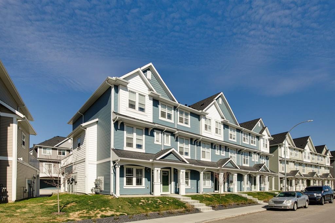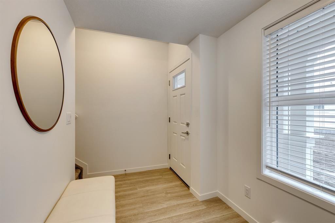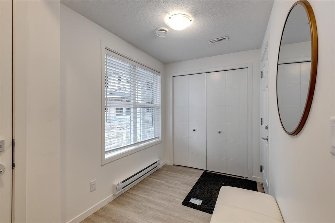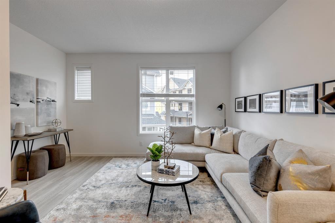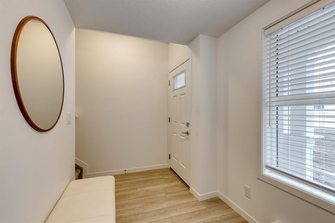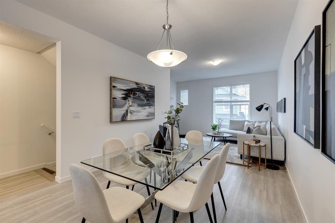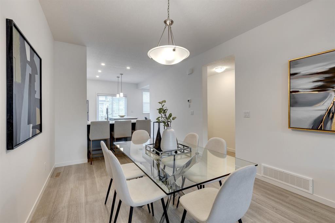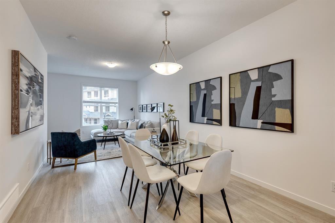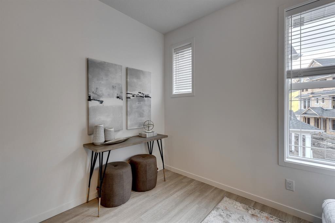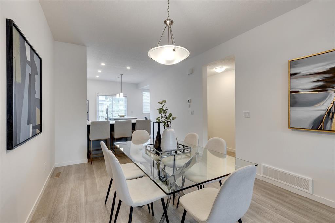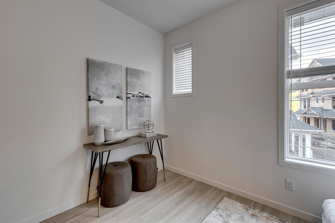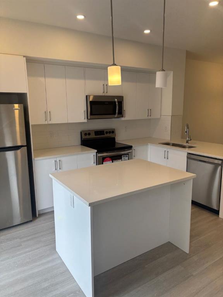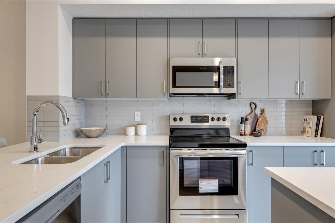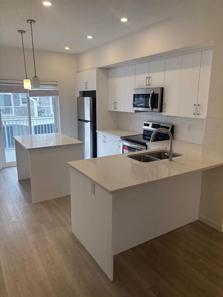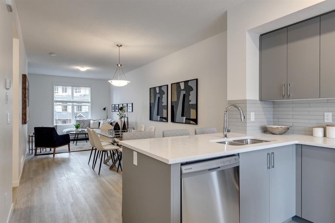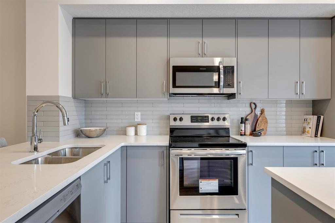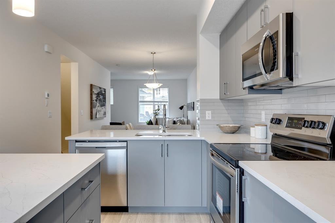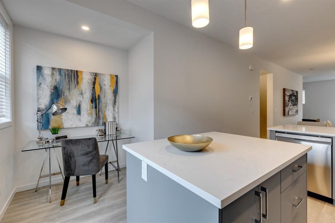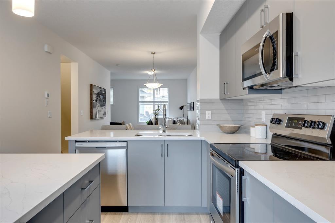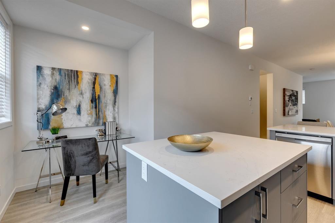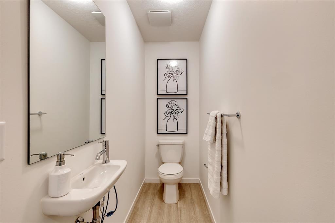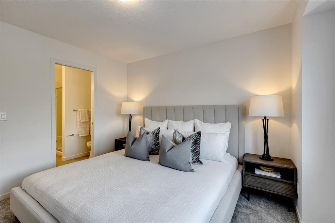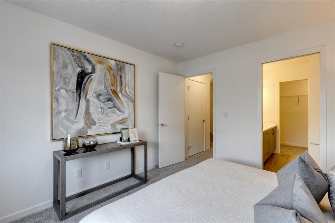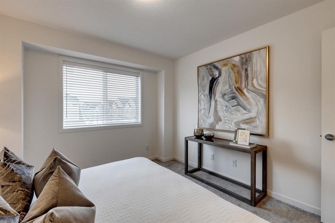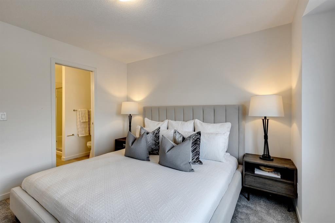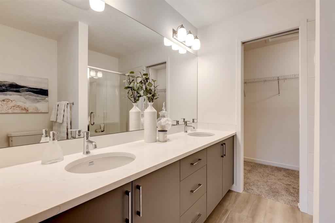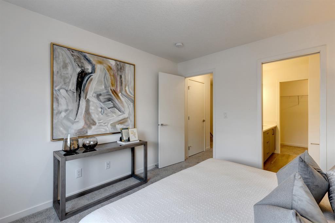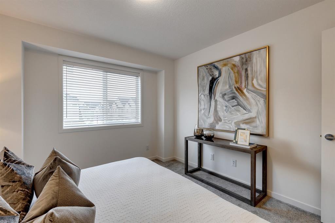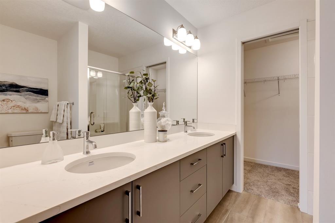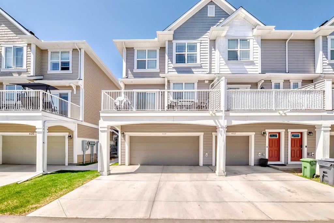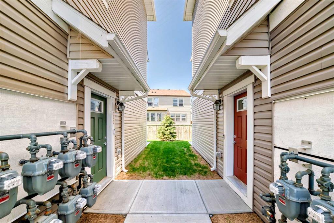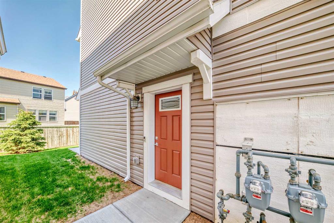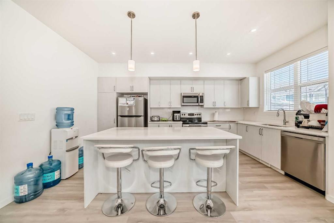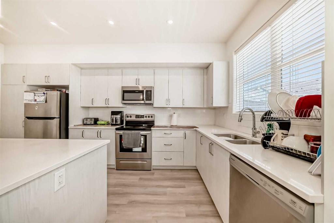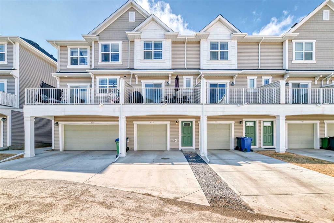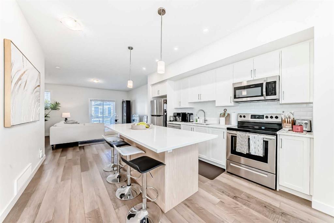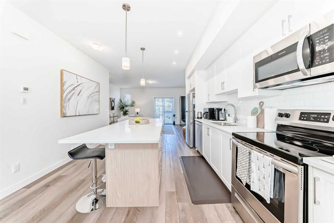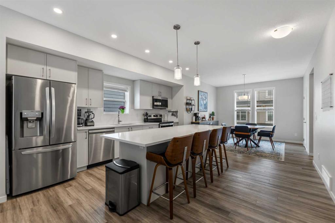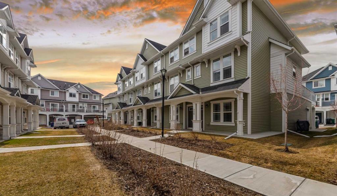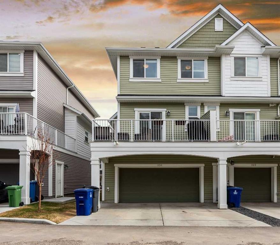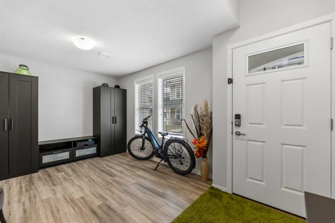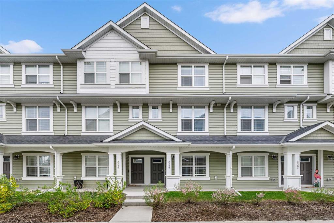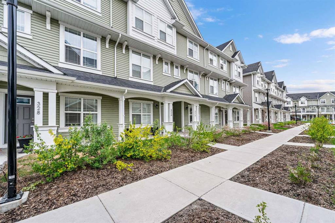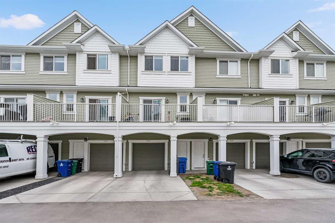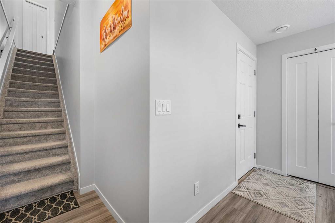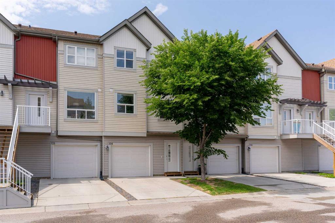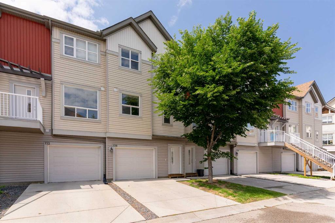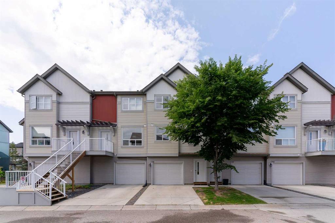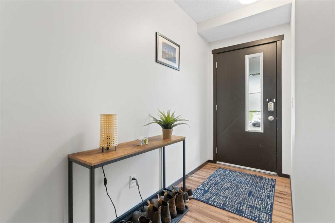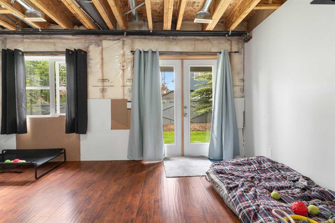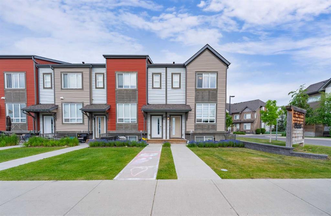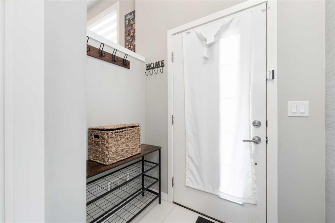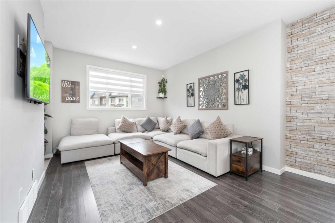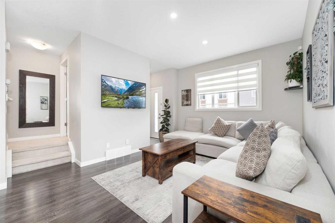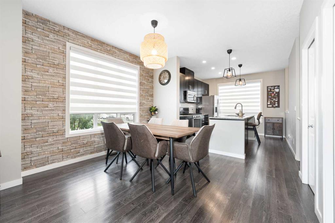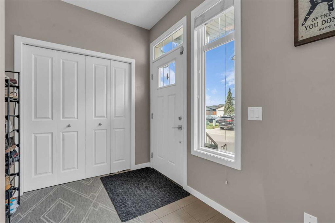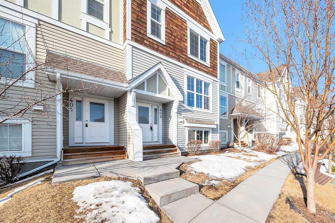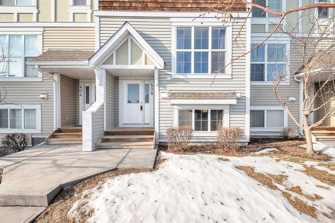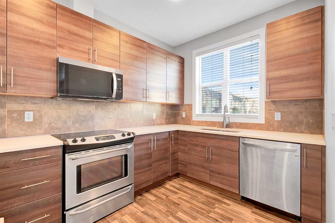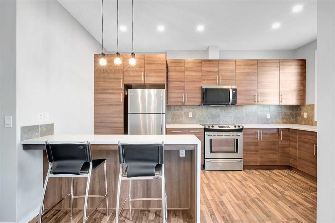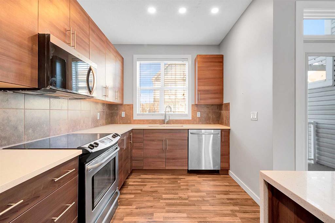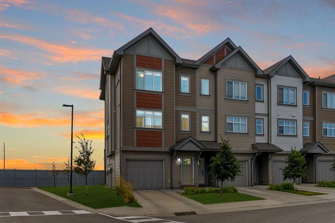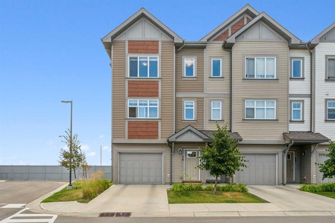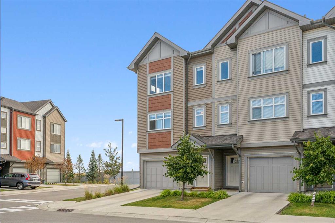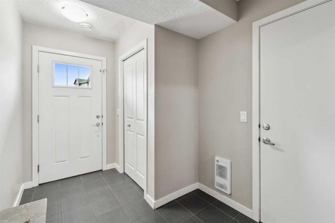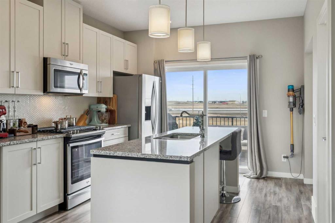224 Copperleaf Way SE
Calgary T2Z 5G4
MLS® Number: A2214926
$ 465,000
3
BEDROOMS
2 + 1
BATHROOMS
1,233
SQUARE FEET
2022
YEAR BUILT
Welcome home to your bright, open concept, modern, and brand new townhouse! Located right next to a green space and close to schools and amenities, this home is perfect for a young family starting out, couple, or professional single. Beautiful townhouse with the perfect location in a newly built community. Right across from K-5 Copperfield school, playground, huge park, a block to the outdoor rink, community association, pond, and a quick drive to all amenities! Up the stairs you are greeted with an open floor plan including a bright and spacious living room, kitchen, half bath and dining room. Your brand new kitchen has a big island, stainless steel appliances, lots of counter space, and tons of cabinets, with large deck with more than enough room for patio furniture and a BBQ to enjoy the summer months coming up. The primary bedroom has generous room for a king-sized bed, as well as a walk-in closet and master ensuite with double vanity sinks. Also upstairs is your laundry room, made for convenience, two more bedrooms and another beautiful bathroom. This is a spacious and comfortable townhouse in a great neighborhood. With low condo fees, this townhome has exactly what you're looking for! Book your showing today!
| COMMUNITY | Copperfield |
| PROPERTY TYPE | Row/Townhouse |
| BUILDING TYPE | Five Plus |
| STYLE | 3 Storey |
| YEAR BUILT | 2022 |
| SQUARE FOOTAGE | 1,233 |
| BEDROOMS | 3 |
| BATHROOMS | 3.00 |
| BASEMENT | See Remarks |
| AMENITIES | |
| APPLIANCES | Dishwasher, Electric Oven, Microwave Hood Fan, Refrigerator, Washer/Dryer |
| COOLING | None |
| FIREPLACE | N/A |
| FLOORING | Carpet, Laminate |
| HEATING | Forced Air |
| LAUNDRY | Upper Level |
| LOT FEATURES | Lawn, Street Lighting |
| PARKING | Driveway, On Street, Single Garage Attached, Tandem |
| RESTRICTIONS | None Known |
| ROOF | Asphalt Shingle |
| TITLE | Fee Simple |
| BROKER | RE/MAX Landan Real Estate |
| ROOMS | DIMENSIONS (m) | LEVEL |
|---|---|---|
| Foyer | 39`1" x 20`3" | Lower |
| Kitchen | 45`4" x 35`0" | Main |
| Dining Room | 48`11" x 35`0" | Main |
| Living Room | 46`9" x 35`0" | Main |
| 2pc Bathroom | Main | |
| 4pc Bathroom | Upper | |
| 4pc Ensuite bath | Upper | |
| Bedroom - Primary | 39`1" x 36`8" | Upper |
| Bedroom | 27`8" x 26`10" | Upper |
| Bedroom | 27`8" x 23`3" | Upper |


