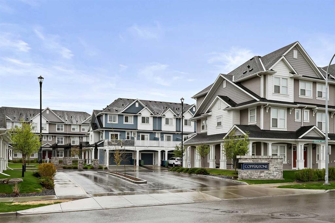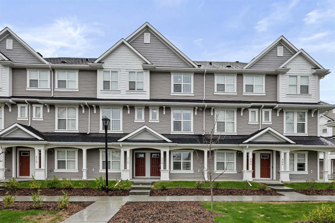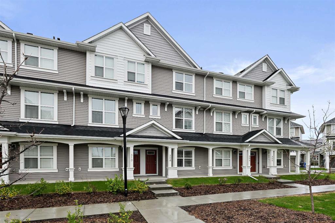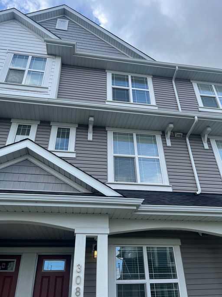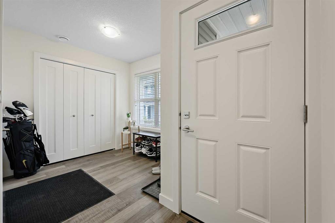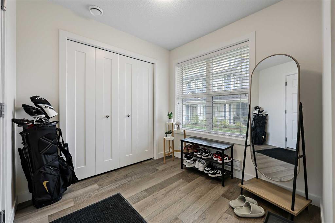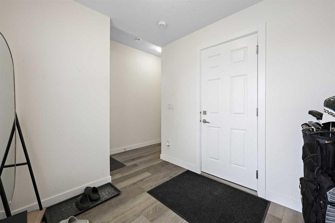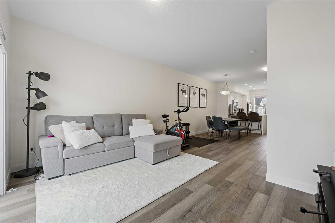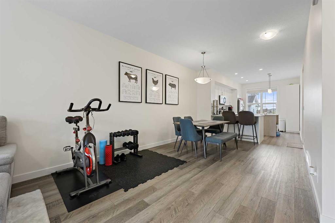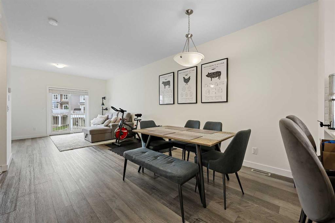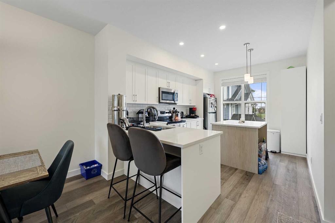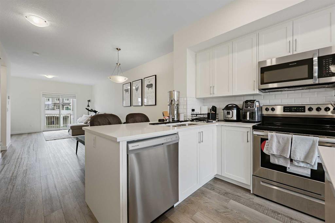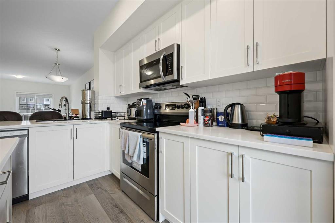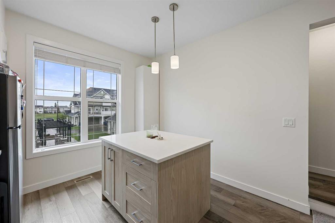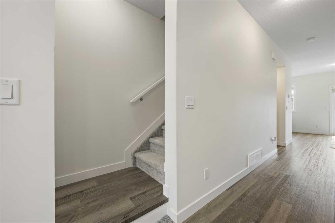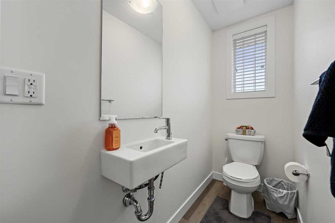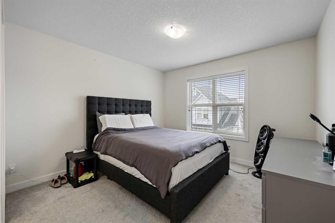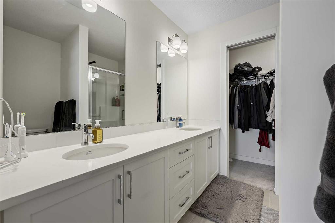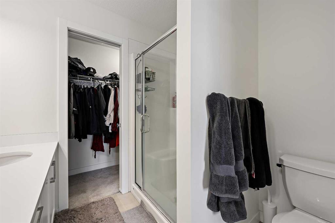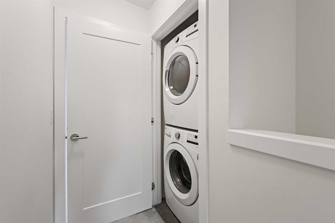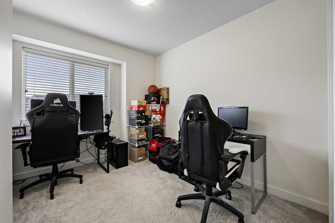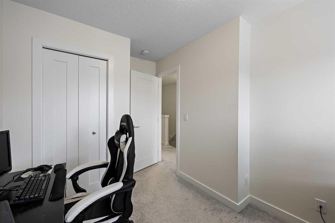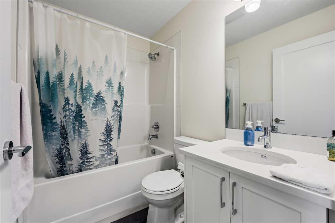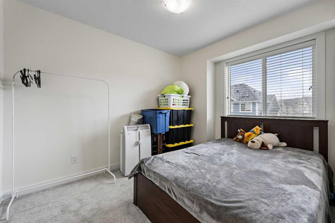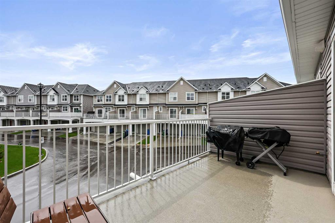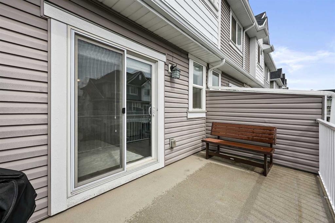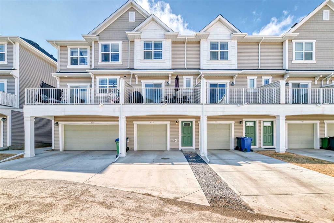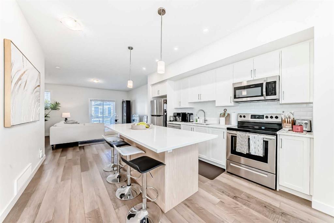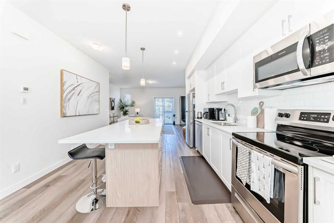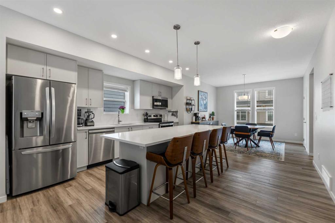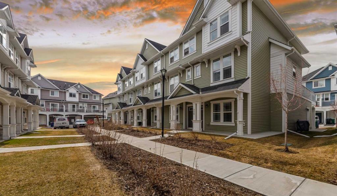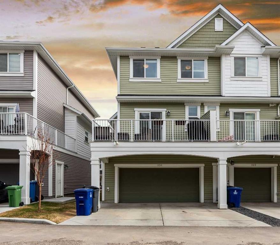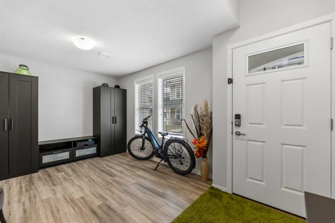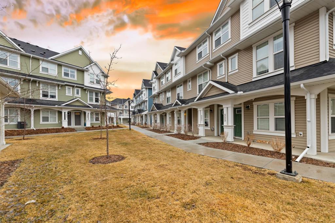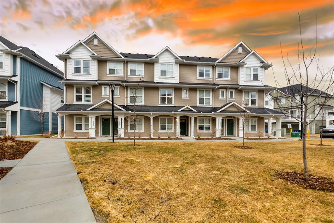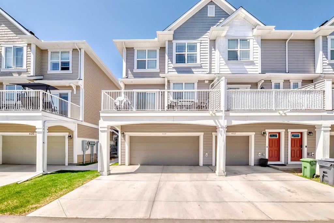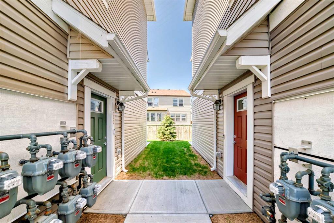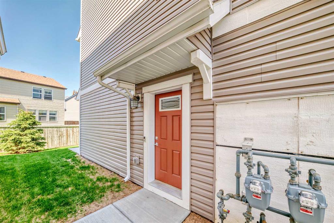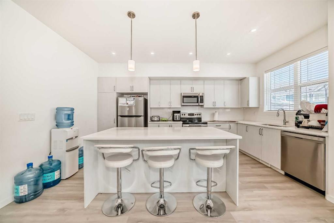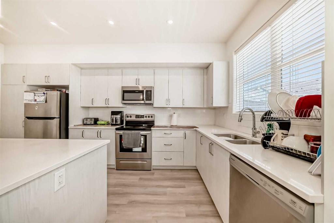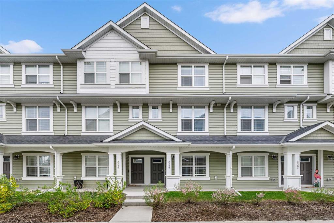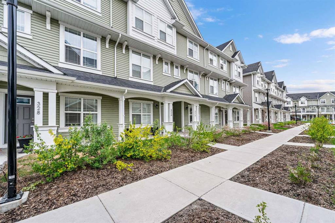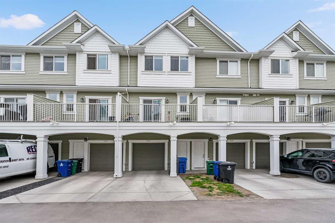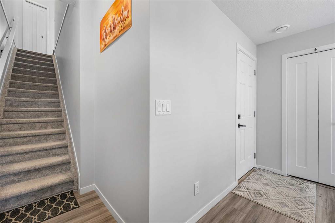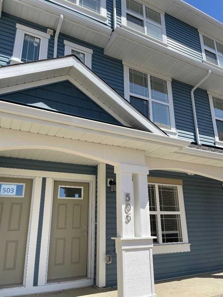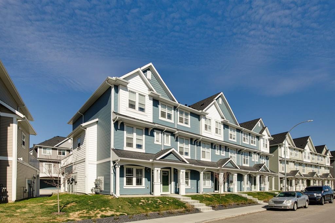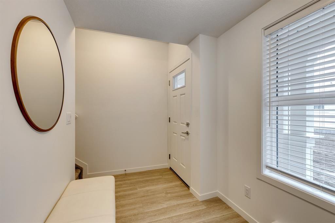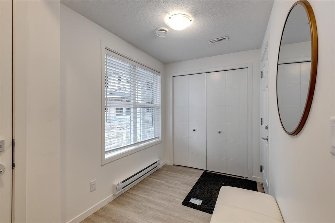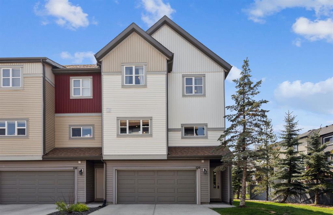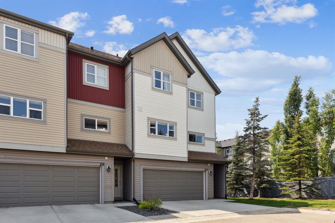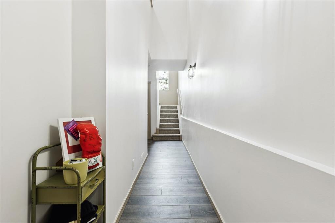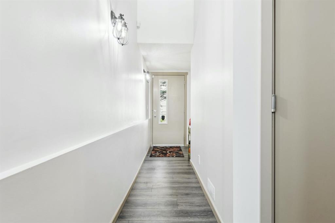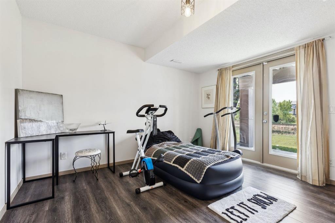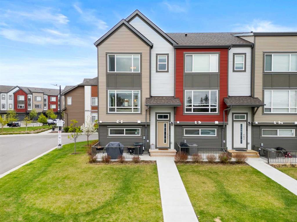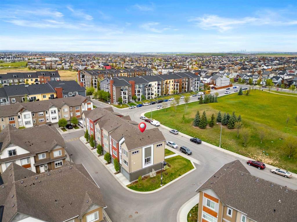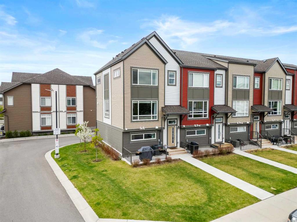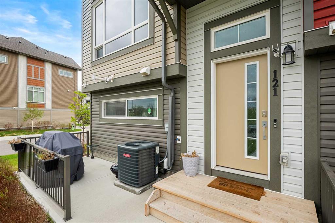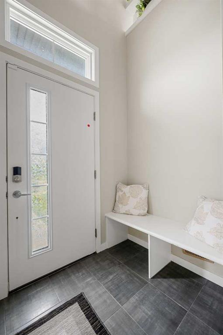308 Copperstone Manor SE
Calgary T2Z 5G3
MLS® Number: A2222423
$ 458,900
3
BEDROOMS
2 + 1
BATHROOMS
1,483
SQUARE FEET
2021
YEAR BUILT
Welcome to this stylish and functional 3-bedroom townhouse, perfectly designed for modern living. Located in a sought-after community of Copperfield, this home offers the ideal blend of comfort, convenience, and practicality. Step inside to discover a spacious open-concept main floor, perfect for both everyday living and entertaining. The well-appointed kitchen features contemporary finishes, ample cabinetry, and seamless flow to the dining and living areas. Just off the living room, step out onto your private deck—complete with a built-in gas line—ready for your summer BBQs and outdoor relaxation. Upstairs, you’ll find three generously sized bedrooms and a full bathroom, including a bright and airy primary suite with a 4-Piece Ensuite and walk-in closet. Enjoy the convenience of top-floor laundry, making daily chores a breeze. The ground-level tandem garage provides plenty of space for two vehicles, storage, or even a home gym setup. Plus, with a full driveway pad, there’s no shortage of parking—perfect for guests or a multi-vehicle household. Whether you're a first-time buyer, a growing family, or looking to downsize without compromise, this home checks all the boxes. Don’t miss your chance to own this low-maintenance gem in a vibrant neighborhood, with easy access to all amenities and within walking distance to schools.
| COMMUNITY | Copperfield |
| PROPERTY TYPE | Row/Townhouse |
| BUILDING TYPE | Five Plus |
| STYLE | 3 Storey |
| YEAR BUILT | 2021 |
| SQUARE FOOTAGE | 1,483 |
| BEDROOMS | 3 |
| BATHROOMS | 3.00 |
| BASEMENT | None |
| AMENITIES | |
| APPLIANCES | Dishwasher, Electric Stove, Microwave, Refrigerator, Washer/Dryer |
| COOLING | None |
| FIREPLACE | N/A |
| FLOORING | Carpet, Ceramic Tile, Vinyl |
| HEATING | Forced Air |
| LAUNDRY | Laundry Room, Upper Level |
| LOT FEATURES | Back Lane |
| PARKING | Driveway, Single Garage Attached, Tandem |
| RESTRICTIONS | Board Approval, Condo/Strata Approval, Pet Restrictions or Board approval Required |
| ROOF | Asphalt Shingle |
| TITLE | Fee Simple |
| BROKER | Real Estate Professionals Inc. |
| ROOMS | DIMENSIONS (m) | LEVEL |
|---|---|---|
| Foyer | 7`10" x 7`9" | Main |
| Furnace/Utility Room | 6`5" x 2`11" | Main |
| Living Room | 15`5" x 14`3" | Second |
| Kitchen | 12`11" x 10`7" | Second |
| Dining Room | 11`2" x 10`7" | Second |
| 2pc Bathroom | 7`0" x 3`2" | Second |
| Bedroom - Primary | 11`3" x 11`0" | Third |
| Walk-In Closet | 7`5" x 3`2" | Third |
| 4pc Ensuite bath | 7`5" x 7`2" | Third |
| Bedroom | 10`6" x 8`4" | Third |
| Bedroom | 10`6" x 7`5" | Third |
| Laundry | 3`2" x 3`0" | Third |
| 4pc Bathroom | 7`5" x 5`0" | Third |

