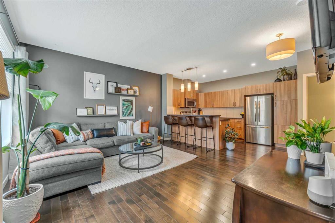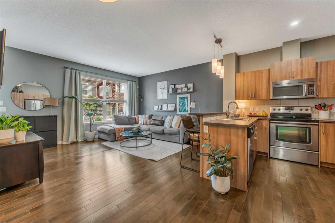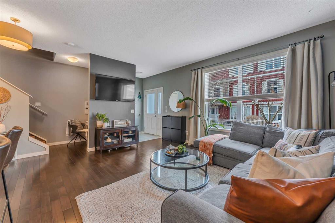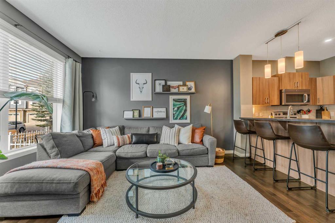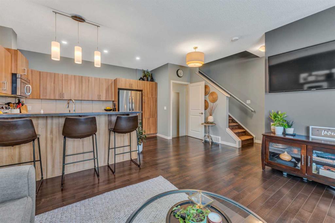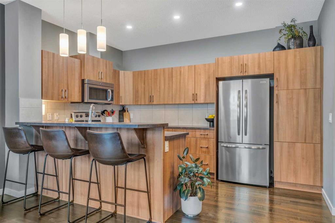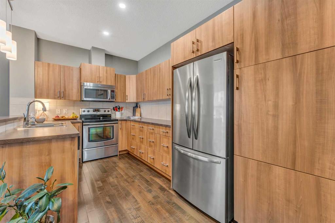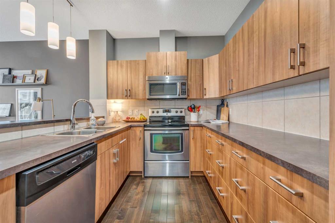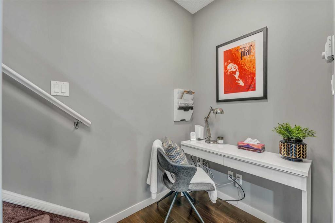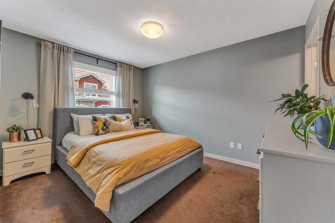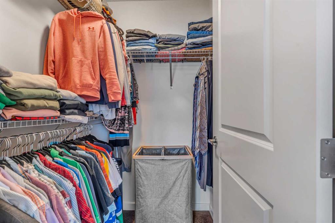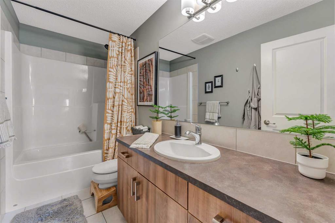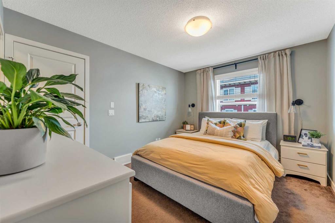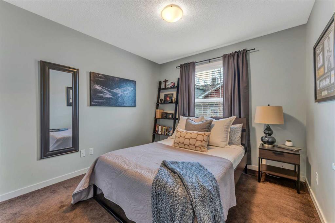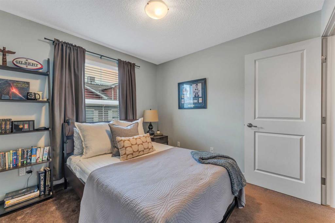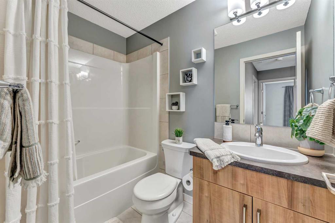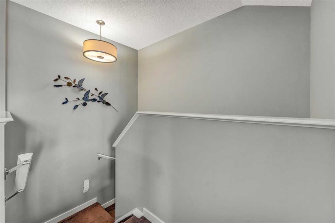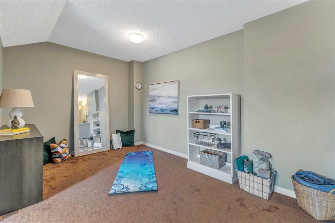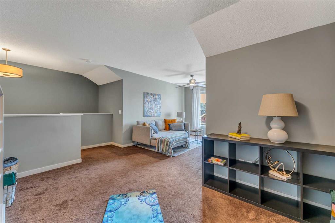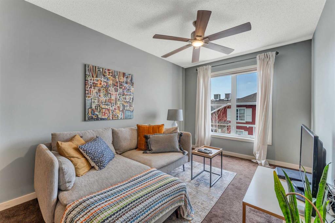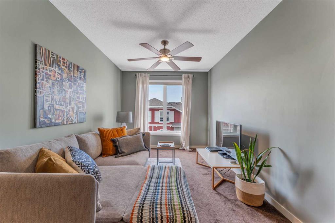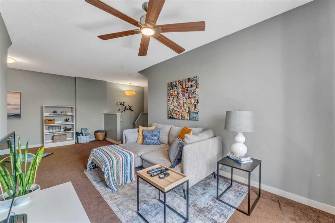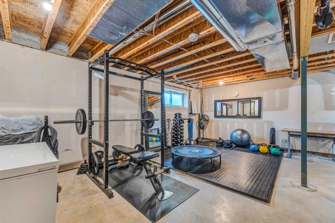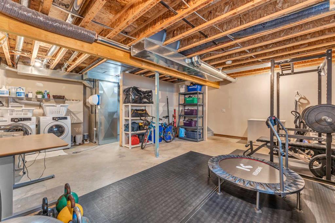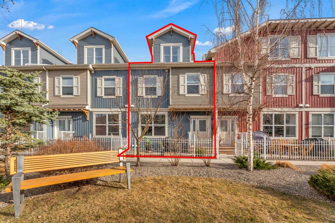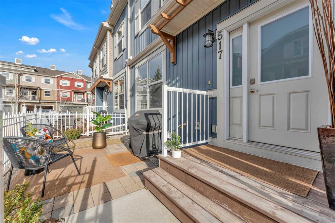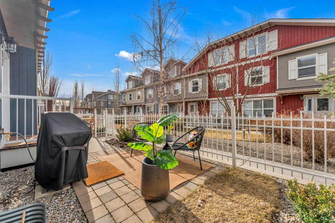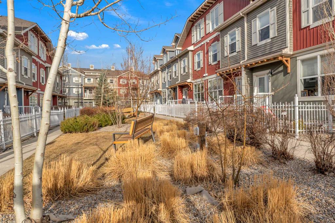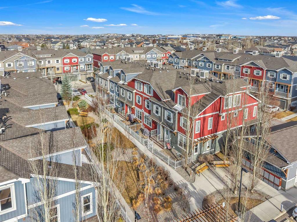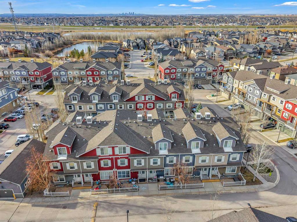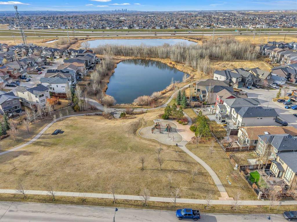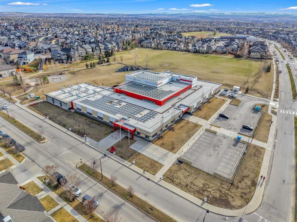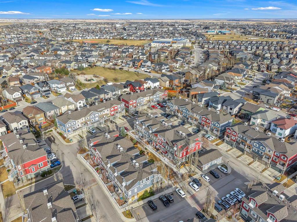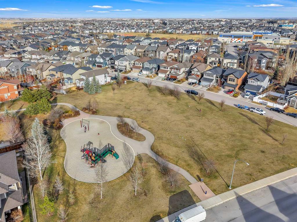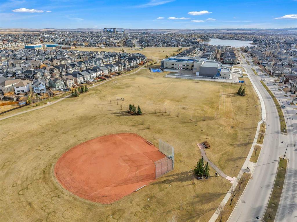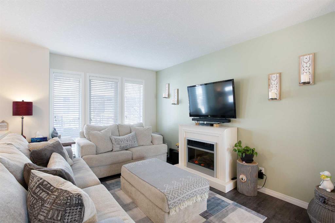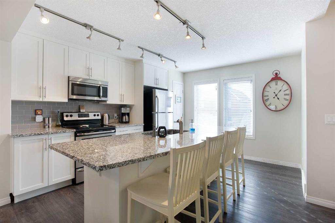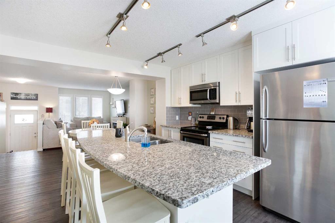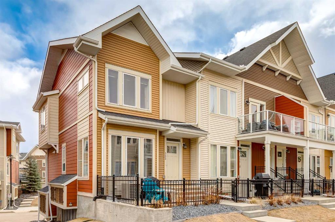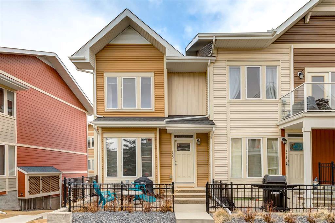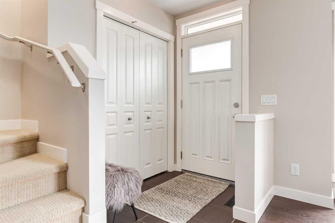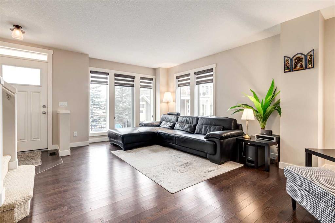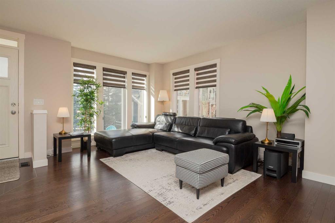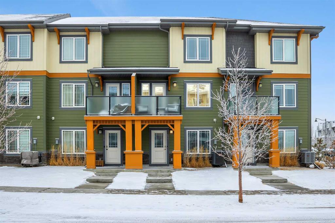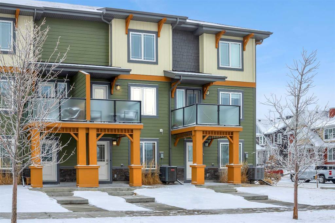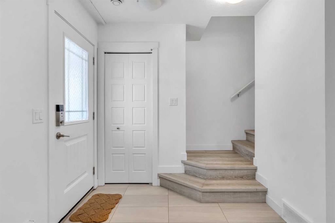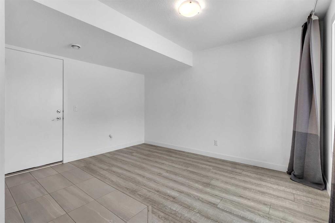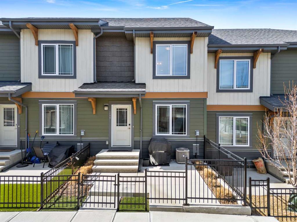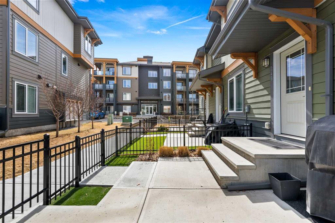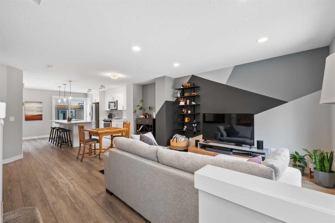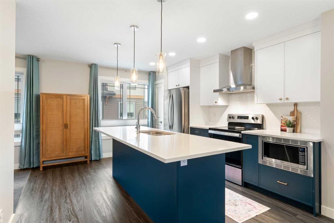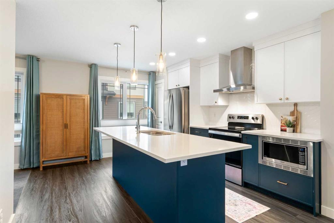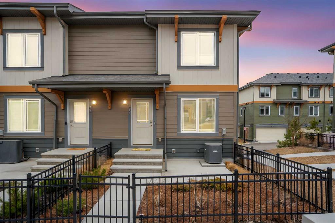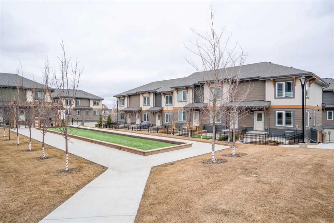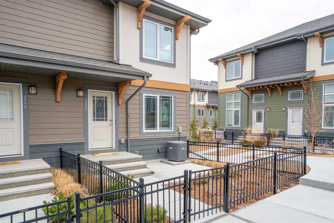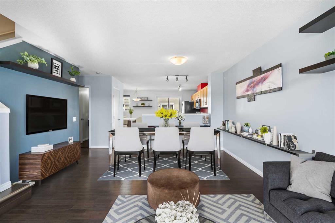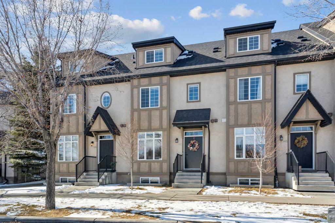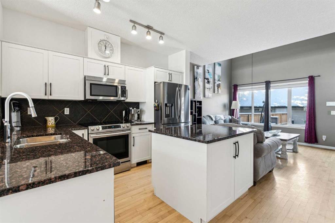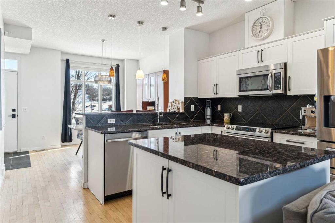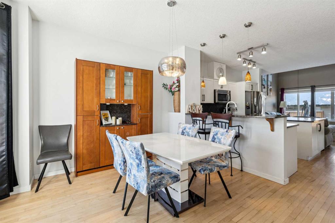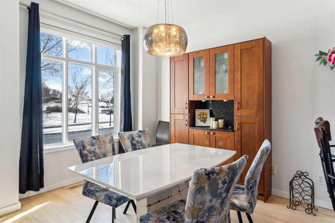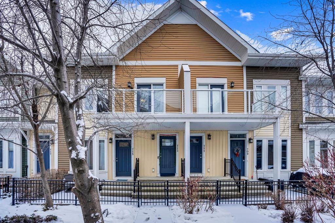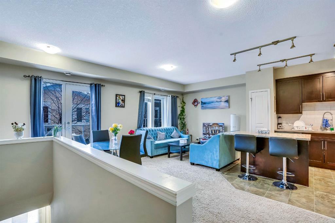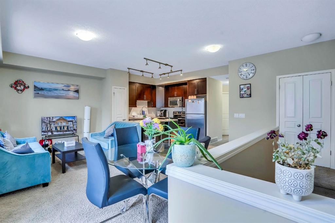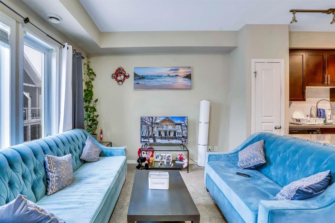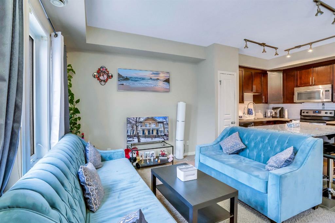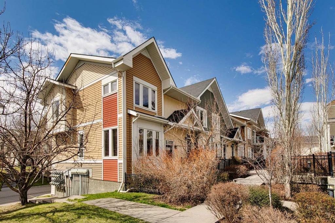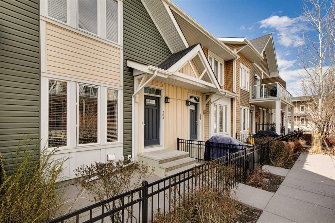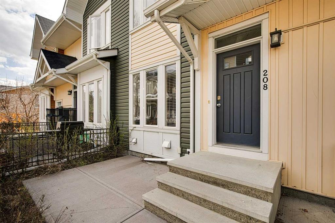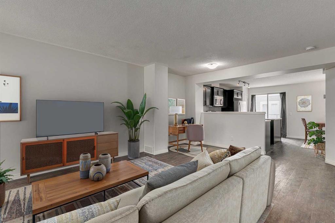517, 10 Auburn Bay Avenue SE
Calgary T3M0P7
MLS® Number: A2212093
$ 465,000
2
BEDROOMS
2 + 0
BATHROOMS
1,396
SQUARE FEET
2010
YEAR BUILT
Welcome to 517 10 Auburn Bay Avenue SE – Your Lakeside Lifestyle Starts Here! Nestled in the sought-after lake community of Auburn Bay, this stylish and spacious 2-bedroom + loft townhome offers nearly 1,400 sq ft of thoughtfully designed living space—perfect for professionals, downsizers, or small families craving comfort and convenience. Step inside and discover bright, open-concept living with modern finishes, loads of natural light, and room to breathe. This home has been impeccably maintained and shows true pride of ownership—just move in and start living. The versatile loft adds that extra flex space everyone’s looking for—ideal for a home office, reading nook, or workout zone. Outside, your private patio opens onto a lush, tree-lined greenspace—serenity and summer BBQs, incoming! Set in a fantastically managed complex, this is low-maintenance living at its best—lock-and-leave ease for those who’d rather spend weekends on the lake than on a ladder. Location? Chef’s kiss. You’re steps from schools, scenic pathways, and parks, plus just minutes from Auburn Bay Lake and the incredible amenities of Seton. Catch a movie at the VIP Cineplex, grab groceries at Superstore, or treat yourself at one of the area’s fantastic restaurants—all without straying far from home. Whether you're looking for lifestyle, location, or a little bit of both—this one checks all the boxes. Come see why life’s better by the lake!
| COMMUNITY | Auburn Bay |
| PROPERTY TYPE | Row/Townhouse |
| BUILDING TYPE | Five Plus |
| STYLE | 3 Storey |
| YEAR BUILT | 2010 |
| SQUARE FOOTAGE | 1,396 |
| BEDROOMS | 2 |
| BATHROOMS | 2.00 |
| BASEMENT | Full, Unfinished |
| AMENITIES | |
| APPLIANCES | Dishwasher, Electric Stove, Microwave Hood Fan, Refrigerator, Washer/Dryer, Window Coverings |
| COOLING | None |
| FIREPLACE | N/A |
| FLOORING | Carpet, Ceramic Tile, Hardwood |
| HEATING | Forced Air, Natural Gas |
| LAUNDRY | In Basement |
| LOT FEATURES | Other |
| PARKING | Stall, Titled |
| RESTRICTIONS | None Known |
| ROOF | Asphalt Shingle |
| TITLE | Fee Simple |
| BROKER | LPT Realty |
| ROOMS | DIMENSIONS (m) | LEVEL |
|---|---|---|
| Dining Room | 9`2" x 7`5" | Main |
| Kitchen | 13`5" x 9`0" | Main |
| Living Room | 15`4" x 14`0" | Main |
| 3pc Ensuite bath | Second | |
| 4pc Bathroom | Second | |
| Bedroom - Primary | 12`9" x 10`3" | Second |
| Bedroom | 9`11" x 9`9" | Second |
| Family Room | 21`2" x 16`11" | Third |

