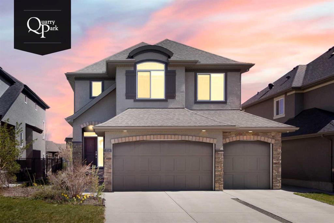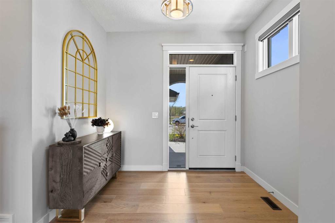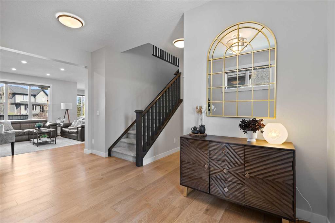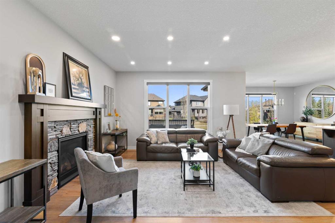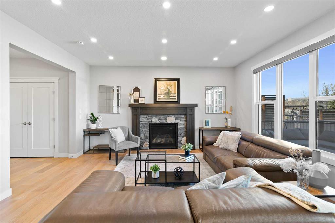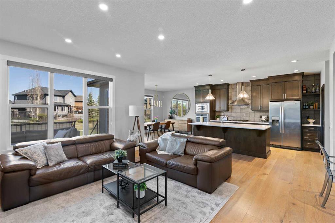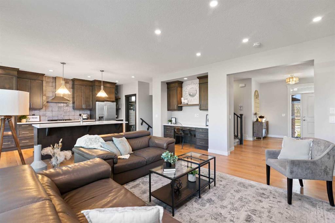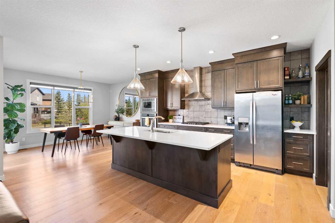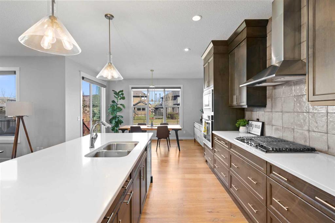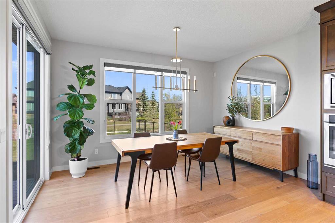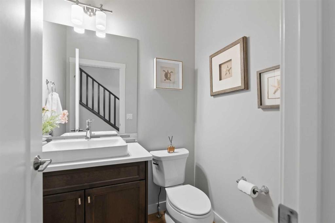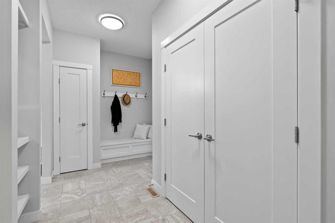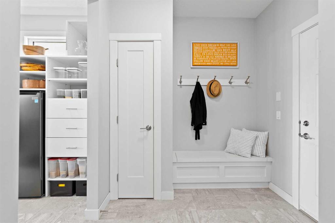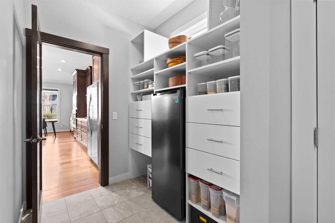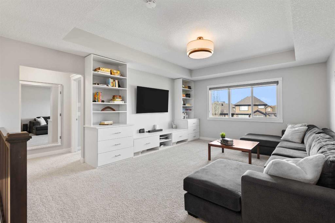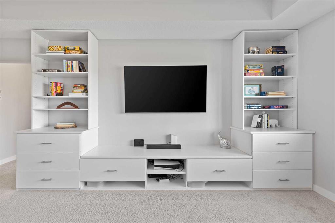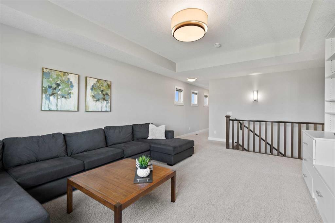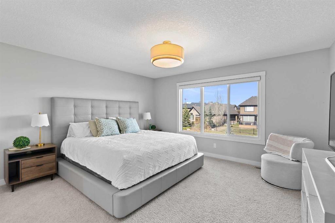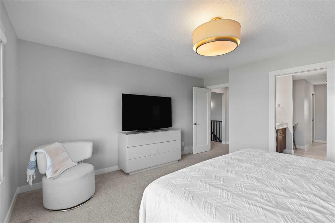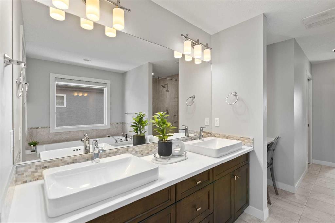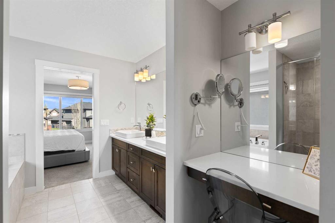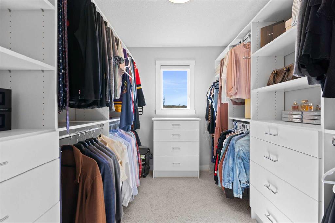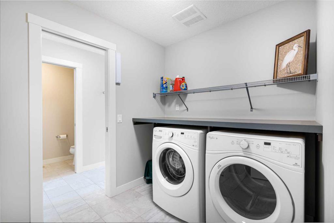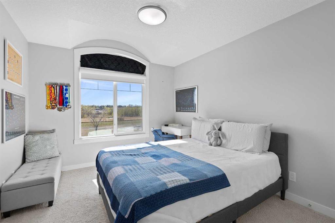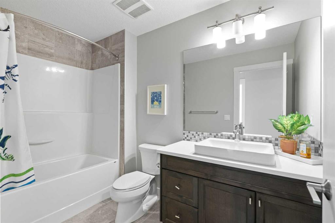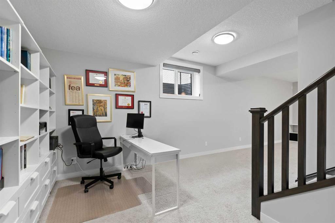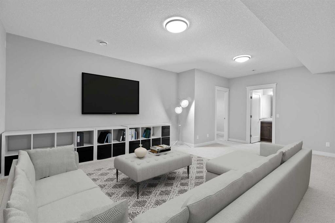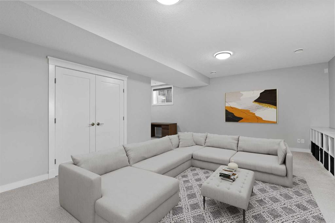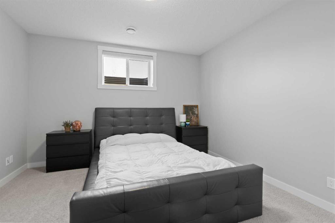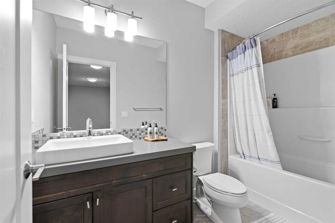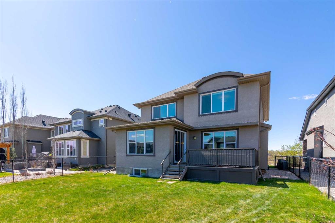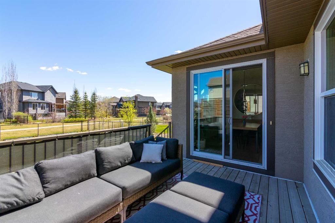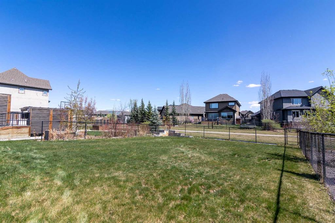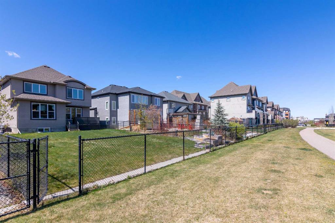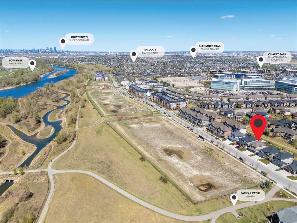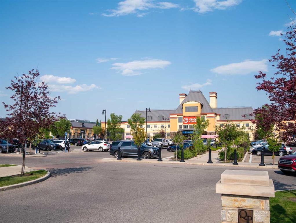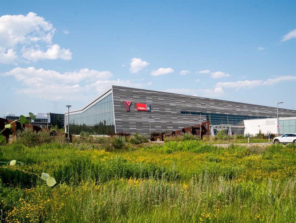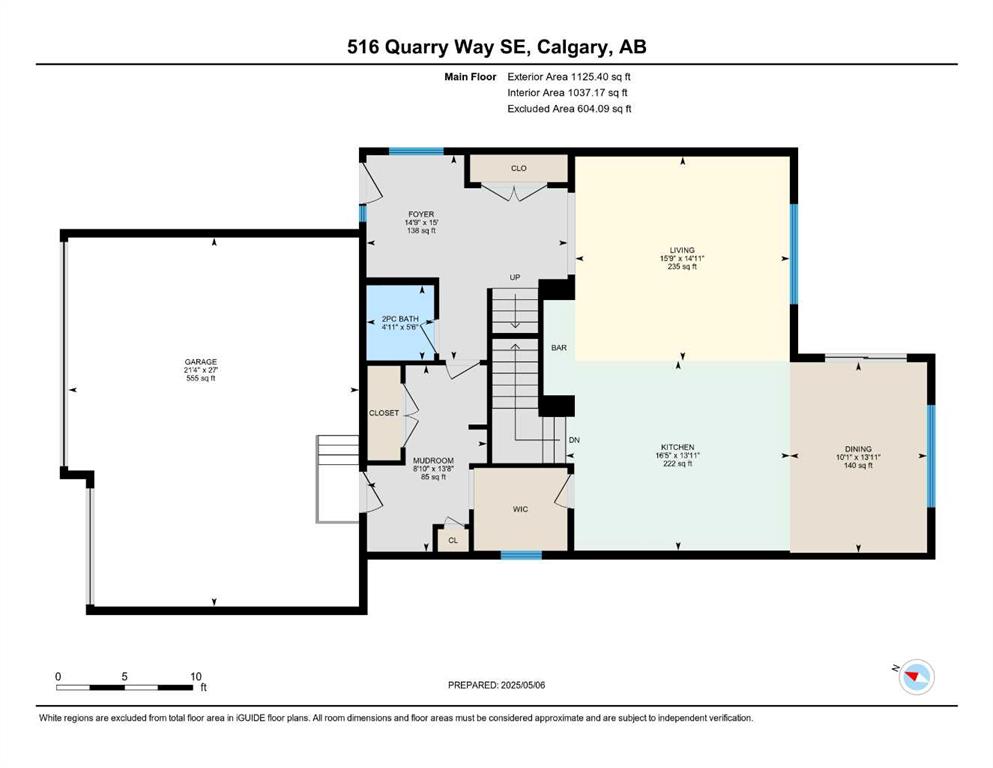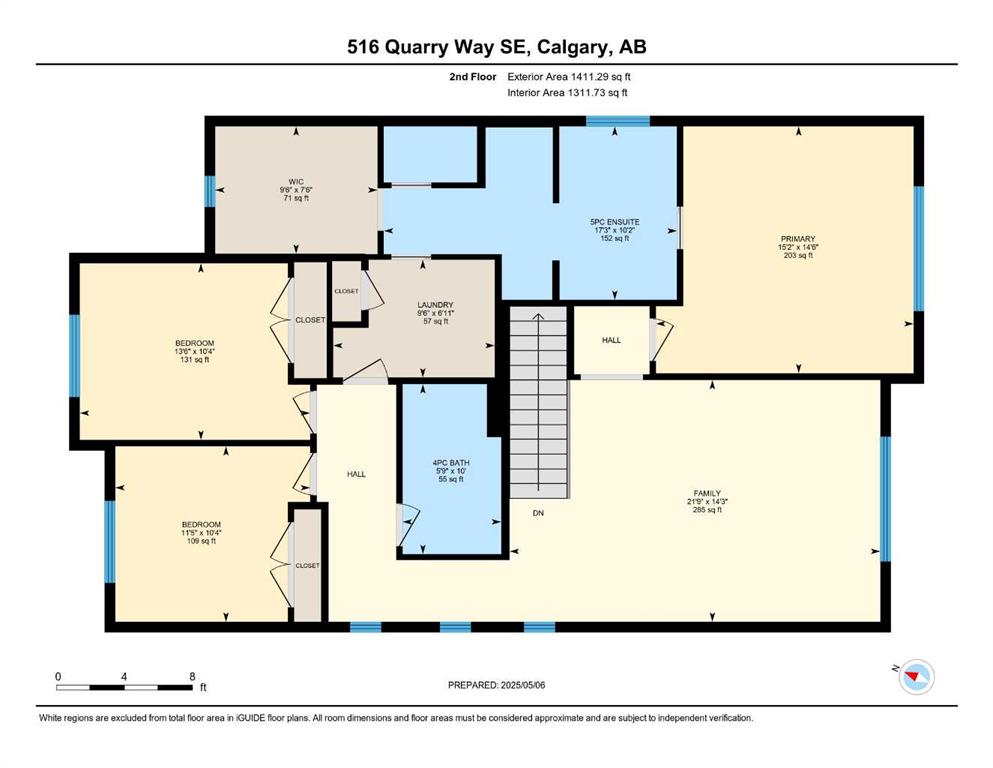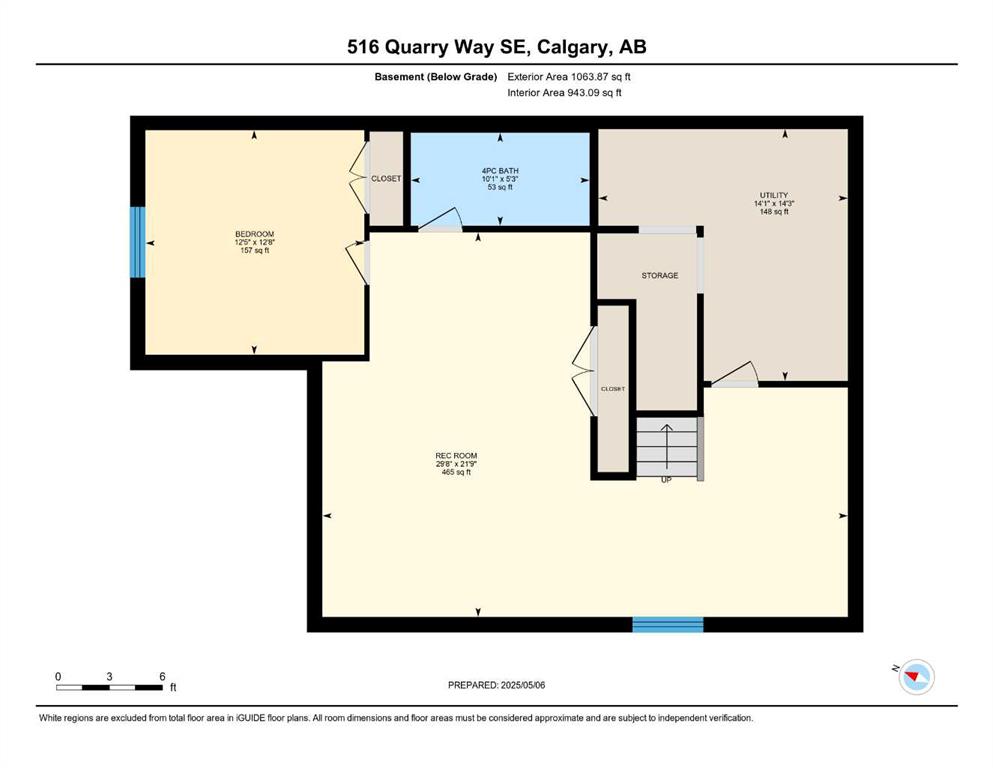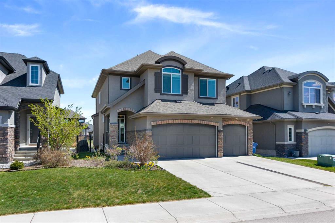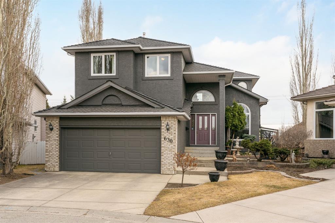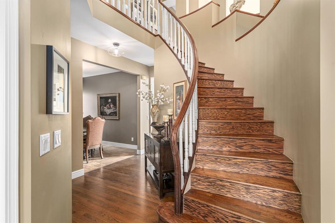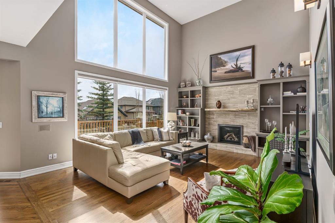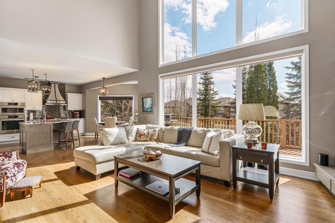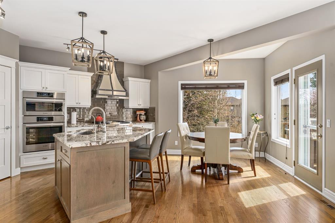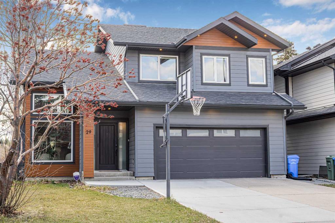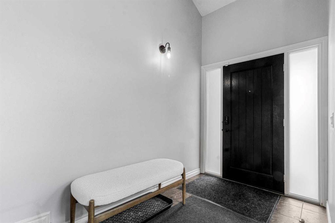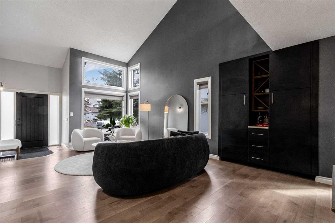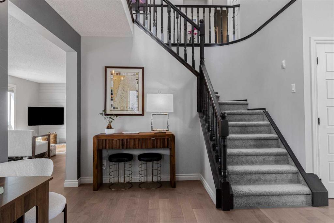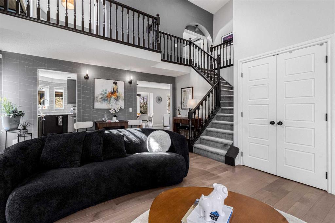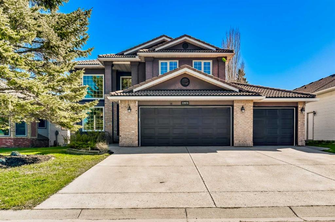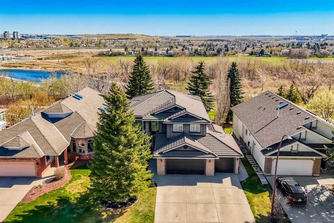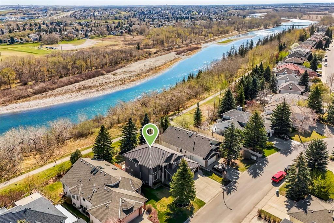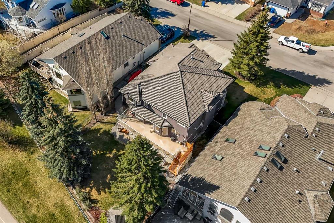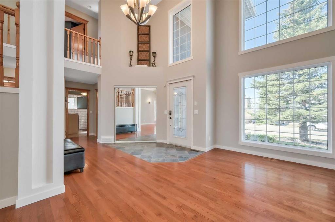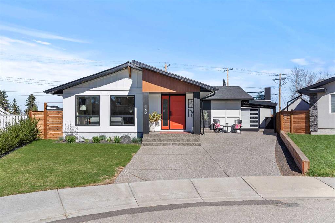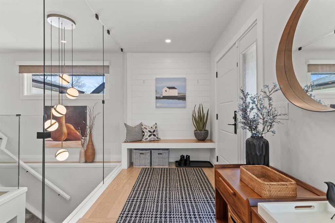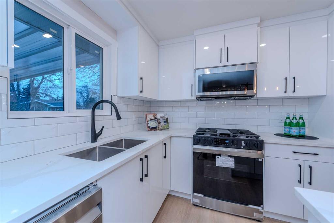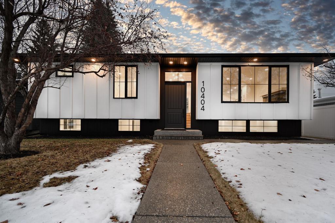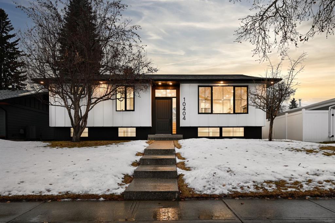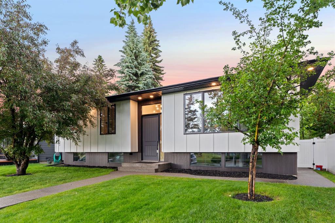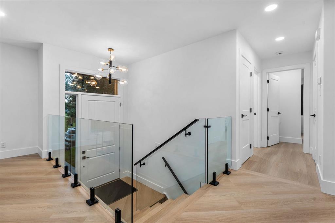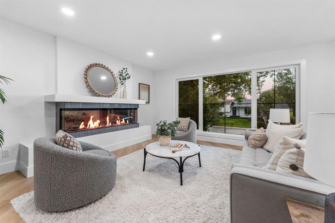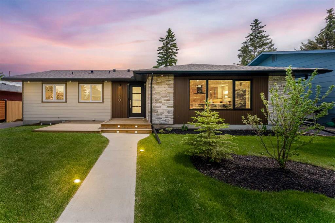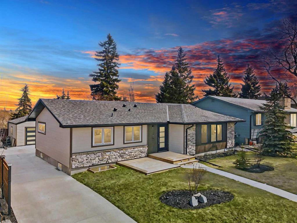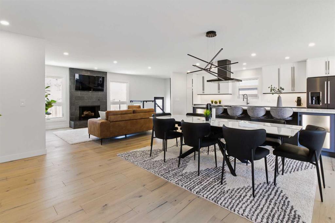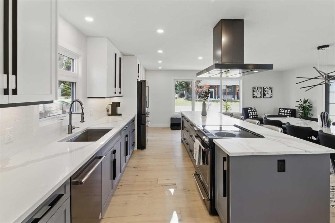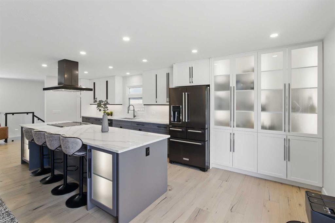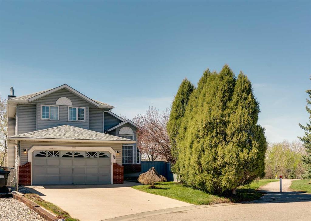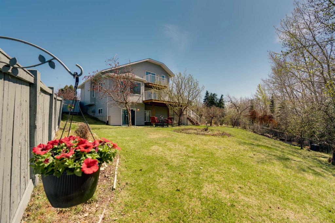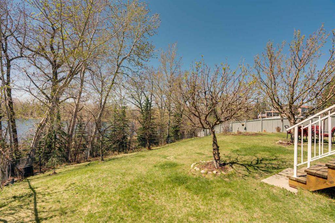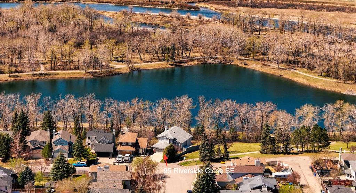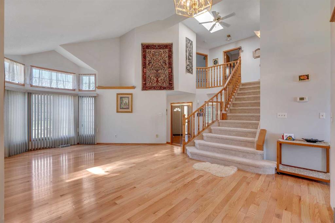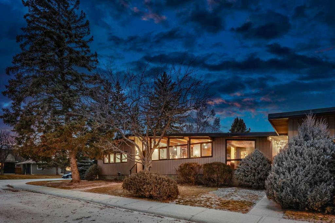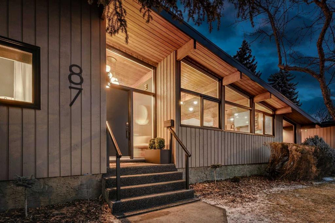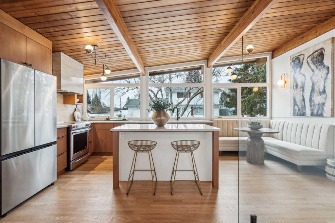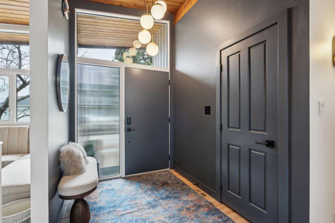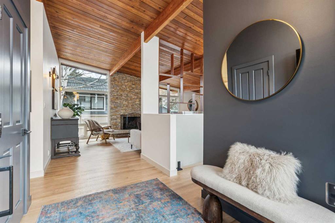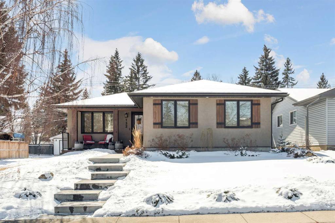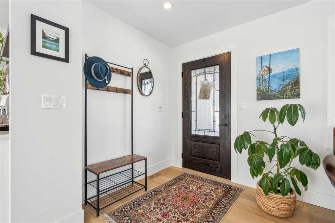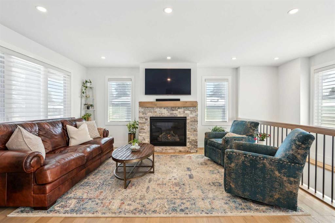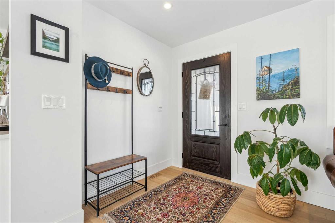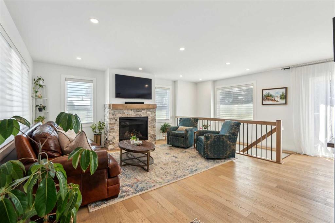516 Quarry Way SE
Calgary T2C 5H7
MLS® Number: A2218538
$ 1,158,000
4
BEDROOMS
3 + 1
BATHROOMS
2,537
SQUARE FEET
2014
YEAR BUILT
3,452 SQ.FT. TOTAL LIVING SPACE | 4-BEDS | 3.5 BATHS | GREEN SPACE + VIEWS | TRIPLE CAR GARAGE | OVERSIZED BACKYARD | Backing onto green space and just steps from the Bow River, this beautiful family home sits on a quiet street in the heart of Quarry Park. Sitting on a huge 7,000 sq.ft. lot with a triple car garage, this home offers plenty of room inside and out. The main floor features a bright, open layout with premium wide plank hardwood and a spacious living room with a gas fireplace - perfect for movie nights or catching up with friends. The chef’s kitchen features a large quartz island, gas range, soft-close drawers, premium appliances (including upgraded Miele dishwasher), and plenty of cabinet space. The walk-through pantry helps keep everything in its place, and the dining area opens to a generous back deck overlooking the extra-deep backyard and greenbelt beyond. Upstairs, the primary suite includes a walk-in closet with custom built-in organizer and a luxurious ensuite with a dual vanity, built-in makeup counter, soaker tub, large walk-in shower, and private access to the upper-level laundry room. A bonus room with built-ins, two additional bedrooms with custom shelving, and a full bath complete the upper floor. Hunter Douglas blinds add a polished look throughout the home. The finished basement adds even more flexible living space with a large rec area, fourth bedroom, and full bath - ideal for guests, teens, or weekend hangouts. Additional upgrades include a water softener, radon mitigation system, and a new hot water tank. Living in Quarry Park means you’re close to everything. Riverside pathways, the Remington YMCA, shopping, restaurants, parks, and a quick commute downtown. If you're looking for estate living in a prime location near the river, this one checks all the boxes. Reach out to book your showing.
| COMMUNITY | Douglasdale/Glen |
| PROPERTY TYPE | Detached |
| BUILDING TYPE | House |
| STYLE | 2 Storey |
| YEAR BUILT | 2014 |
| SQUARE FOOTAGE | 2,537 |
| BEDROOMS | 4 |
| BATHROOMS | 4.00 |
| BASEMENT | Finished, Full |
| AMENITIES | |
| APPLIANCES | Built-In Oven, Dishwasher, Dryer, Gas Range, Microwave, Range Hood, Refrigerator, Washer, Water Softener, Window Coverings |
| COOLING | None |
| FIREPLACE | Gas |
| FLOORING | Carpet, Ceramic Tile, Hardwood |
| HEATING | Forced Air |
| LAUNDRY | Laundry Room, Upper Level |
| LOT FEATURES | Back Yard, Backs on to Park/Green Space, Environmental Reserve, Front Yard, Landscaped, Lawn, Views |
| PARKING | Triple Garage Attached |
| RESTRICTIONS | None Known |
| ROOF | Asphalt Shingle |
| TITLE | Fee Simple |
| BROKER | Real Broker |
| ROOMS | DIMENSIONS (m) | LEVEL |
|---|---|---|
| 4pc Bathroom | 5`3" x 10`1" | Basement |
| Bedroom | 12`8" x 12`5" | Basement |
| Game Room | 21`9" x 29`8" | Basement |
| 2pc Bathroom | 5`6" x 4`11" | Main |
| Dining Room | 13`11" x 10`1" | Main |
| Foyer | 15`0" x 14`9" | Main |
| Kitchen | 13`11" x 16`5" | Main |
| Great Room | 14`11" x 15`9" | Main |
| Mud Room | 13`8" x 8`10" | Main |
| 4pc Bathroom | 10`0" x 5`9" | Upper |
| 5pc Ensuite bath | 10`2" x 17`3" | Upper |
| Bedroom | 10`4" x 11`5" | Upper |
| Bedroom | 10`4" x 13`6" | Upper |
| Bonus Room | 14`3" x 21`9" | Upper |
| Laundry | 6`11" x 9`6" | Upper |
| Bedroom - Primary | 14`6" x 15`2" | Upper |
| Walk-In Closet | 7`6" x 9`6" | Upper |

