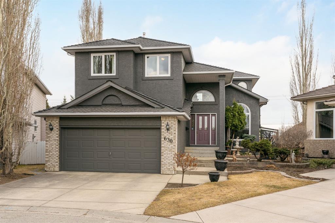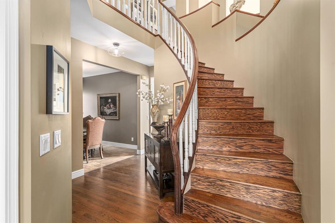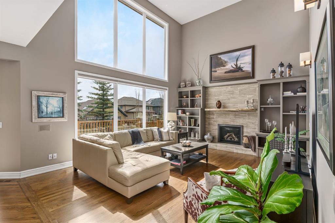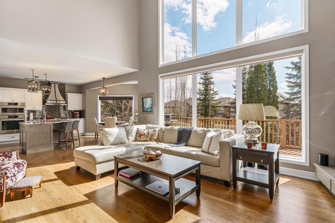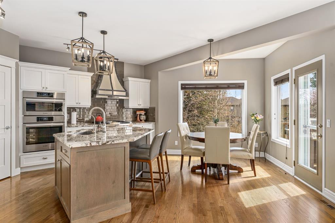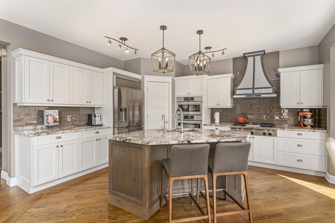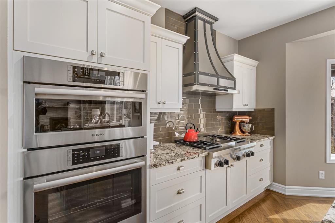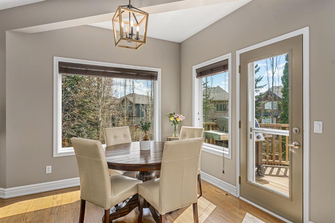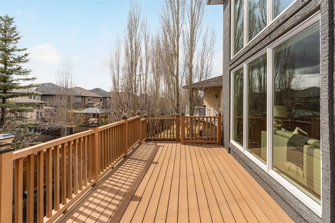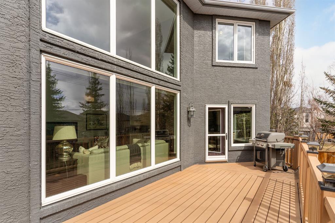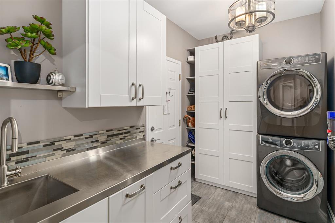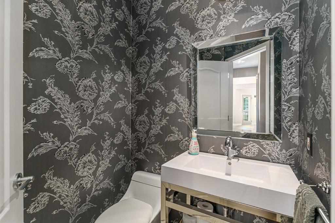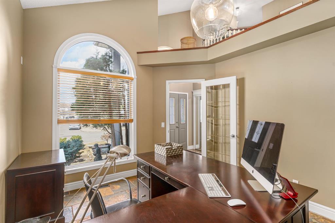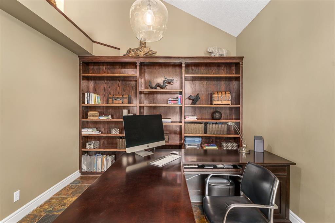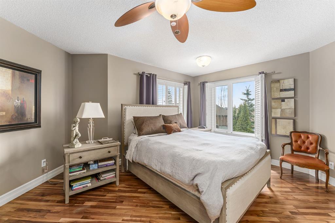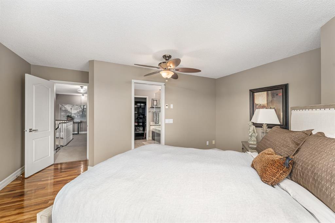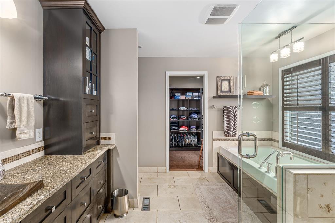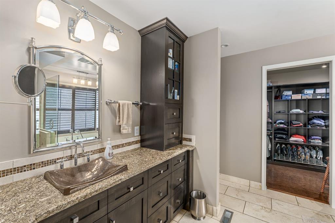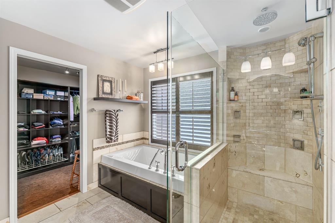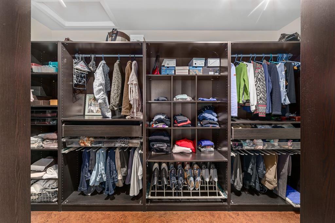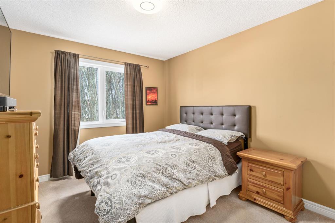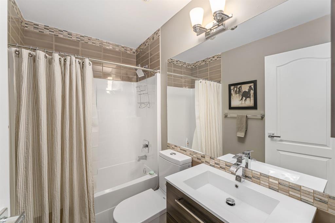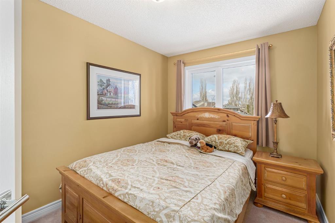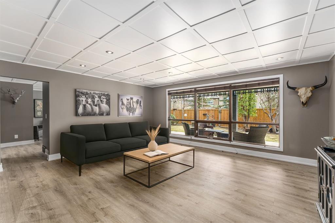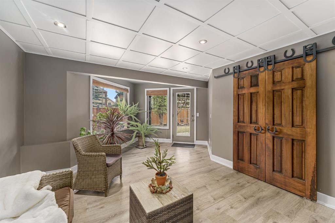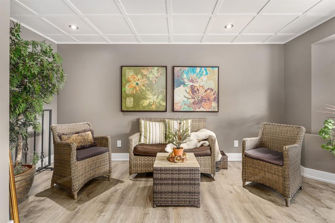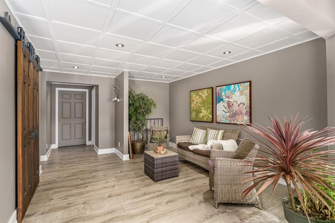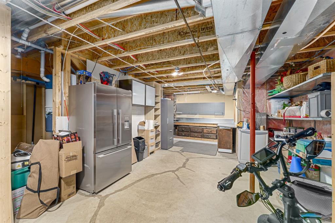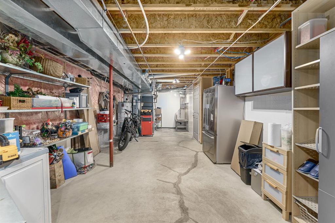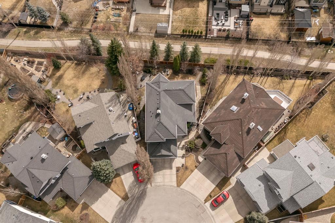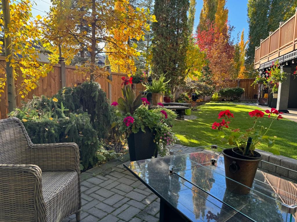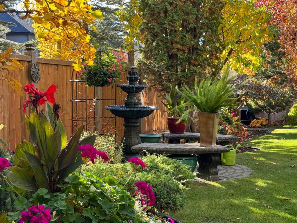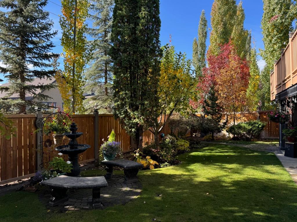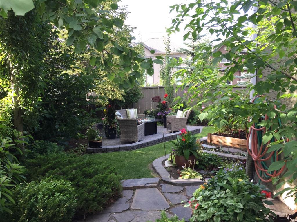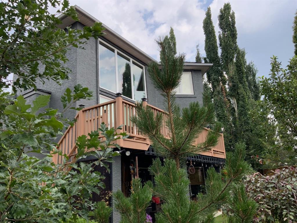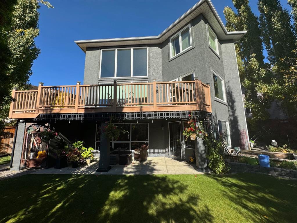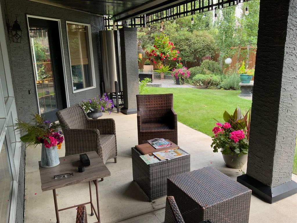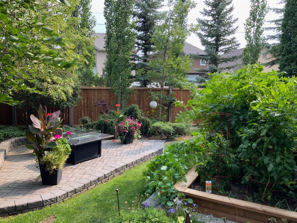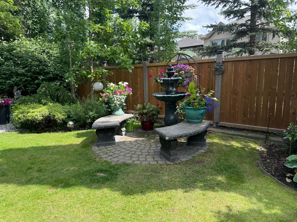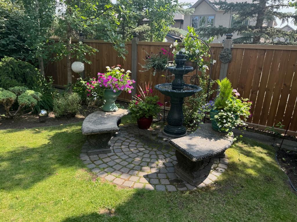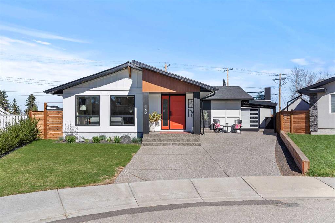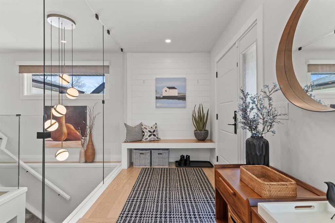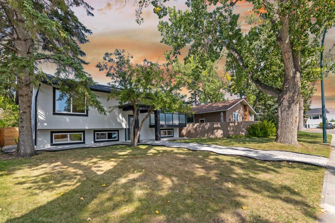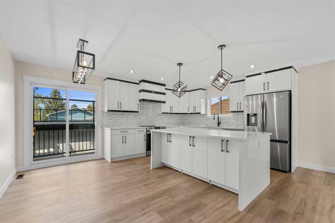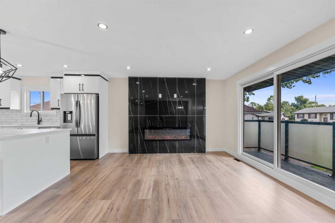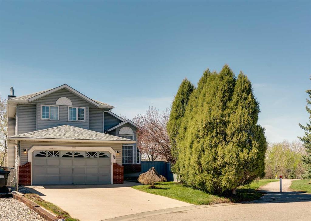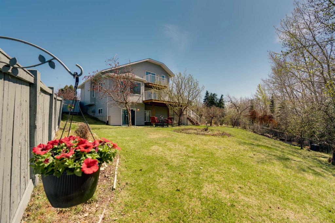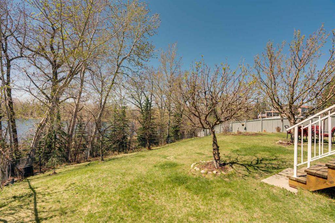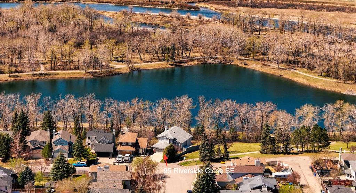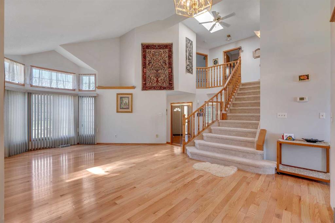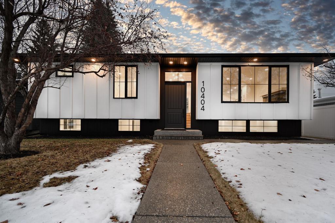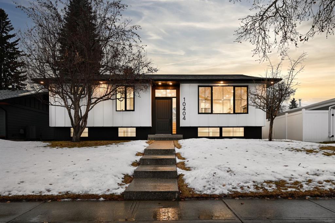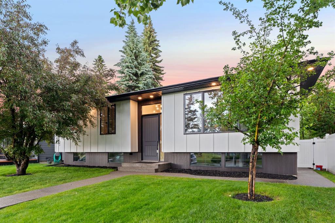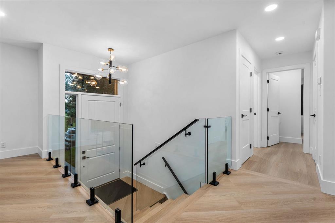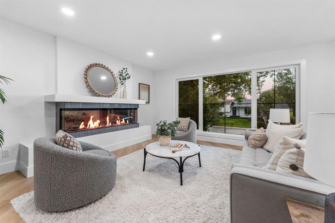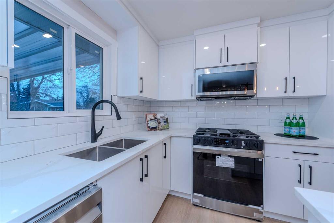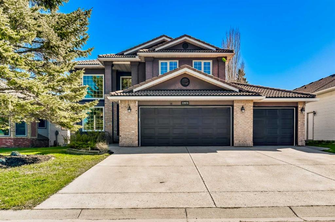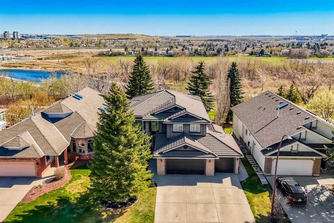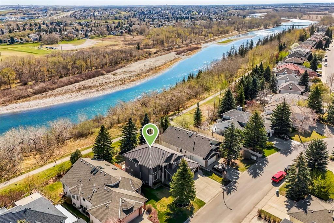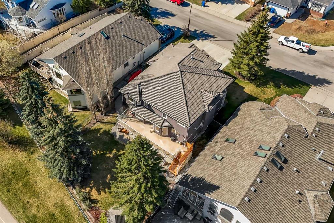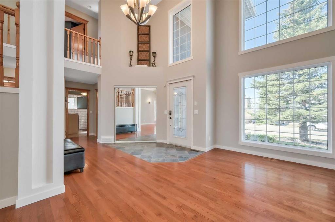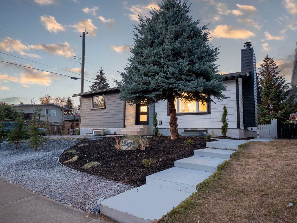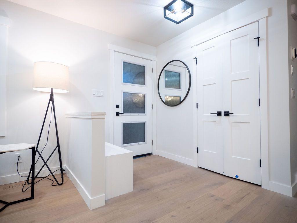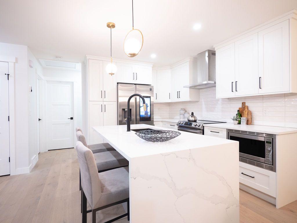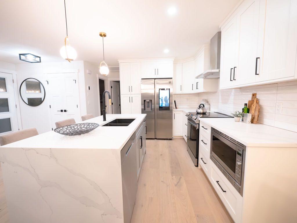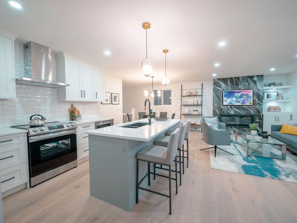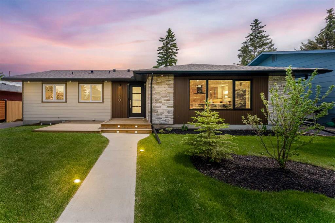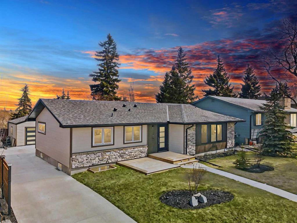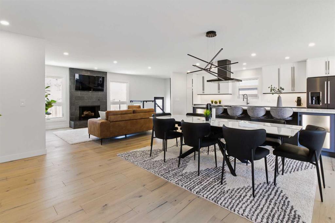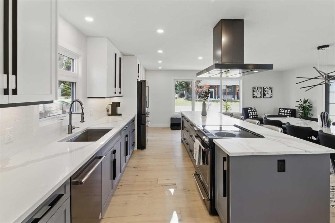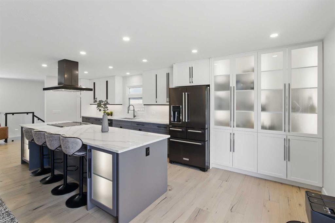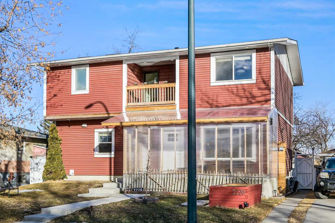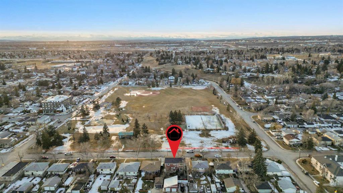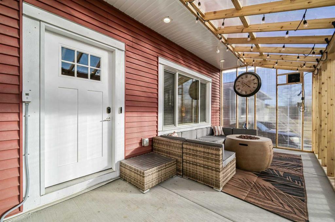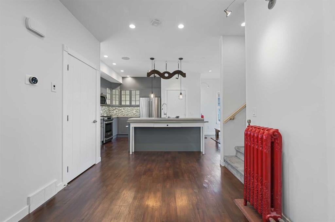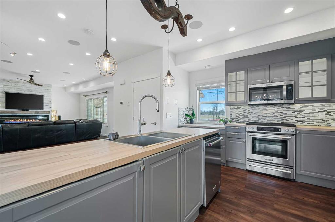630 Riverview Place SE
Calgary T2C 4K7
MLS® Number: A2213675
$ 1,050,000
3
BEDROOMS
2 + 2
BATHROOMS
1995
YEAR BUILT
OPEN HOUSE SUN MAY 18 2-4 PM. Nestled within a quiet cul-de-sac, this exquisite property stands out as one of the most coveted homes in Riverbend. Boasting award-winning landscaping that sets the stage for an unparalleled lifestyle and a generously sized pie-shaped lot that backs a scenic walking trail. As you step through the grand entrance, you are greeted by a welcoming foyer featuring an elegant winding staircase. Just off the front entrance, a distinguished office awaits offering a refined space for work or study. The main living area is designed with an open-concept layout. The heart of this home is undoubtedly the gourmet kitchen. Adorned with luxurious granite countertops, and high-end stainless steel appliances—including a steam oven, gas stove and custom-designed hood fan—this culinary haven is perfect for both everyday meals and extravagant entertaining. This home features both a formal dining room and a bright dining nook that opens up to an expansive composite deck. This deck spans the width of the home and provides the ideal setting for alfresco dining or simply soaking in the views of your beautifully landscaped yard. The great room features soaring ceilings and expansive windows that flood the space with natural light. Cozy up next to the fireplace as you enjoy intimate gatherings or family movie nights. A dedicated laundry area & stylish two-piece powder room complete the main floor. Venture upstairs to discover three spacious bedrooms, including an impressive primary suite that serves as your personal retreat. This luxurious haven features a spa-inspired ensuite and a generous walk-in closet with built in storage. Also on the upper level, a four-piece bathroom. The developed walkout basement offers ample recreational space and a sun filled sitting area. Pet owners will appreciate the convenient dog wash station, while hobbyists will love the workshop equipped with metal countertops and pegboard for all your tools. It is the backyard that truly sets this property apart. Imagine stepping outside to your own personal paradise, where lush greenery envelops you and the sounds of nature replace the noise of city streets. This outdoor retreat is ideal for hosting summer barbecues or enjoying morning coffee. With an efficient irrigation system in place, maintaining this verdant oasis is effortless—allowing you to indulge in quiet moments surrounded by beauty without any hassle. This exceptional home boasts numerous other extras including AC, a high-efficiency furnace, and a 70-gallon hwt, a seven stage reverse osmosis drinking water system, & leaf protector in eavestrough. Nearly all windows have been replaced —providing peace of mind for years to come. Don’t miss out on this rare opportunity to own one of Riverbend's most desirable homes. Your dream lifestyle awaits!
| COMMUNITY | Riverbend |
| PROPERTY TYPE | Detached |
| BUILDING TYPE | House |
| STYLE | 2 Storey |
| YEAR BUILT | 1995 |
| SQUARE FOOTAGE | 2,195 |
| BEDROOMS | 3 |
| BATHROOMS | 4.00 |
| BASEMENT | Finished, Full, Walk-Out To Grade |
| AMENITIES | |
| APPLIANCES | Built-In Oven, Dishwasher, Dryer, Gas Range, Refrigerator, Washer, Water Softener, Window Coverings |
| COOLING | Central Air |
| FIREPLACE | Gas |
| FLOORING | Carpet, Hardwood, Laminate, Tile |
| HEATING | Forced Air |
| LAUNDRY | Main Level |
| LOT FEATURES | Back Yard, Cul-De-Sac, Front Yard, Landscaped, Many Trees, Pie Shaped Lot, Private |
| PARKING | Double Garage Attached |
| RESTRICTIONS | None Known |
| ROOF | Asphalt |
| TITLE | Fee Simple |
| BROKER | RE/MAX Real Estate (Central) |
| ROOMS | DIMENSIONS (m) | LEVEL |
|---|---|---|
| Family Room | 15`7" x 21`8" | Basement |
| Game Room | 17`4" x 18`7" | Basement |
| 2pc Bathroom | Basement | |
| Kitchen | 16`7" x 10`5" | Main |
| Dining Room | 14`0" x 10`6" | Main |
| Great Room | 22`8" x 15`0" | Main |
| Nook | 16`0" x 11`4" | Main |
| 2pc Bathroom | Main | |
| Laundry | 11`8" x 6`5" | Main |
| Office | 13`5" x 10`10" | Main |
| Bedroom - Primary | 16`2" x 18`9" | Second |
| Bedroom | 10`2" x 13`6" | Second |
| Bedroom | 8`6" x 11`4" | Second |
| 5pc Ensuite bath | Second | |
| 4pc Bathroom | Second |

