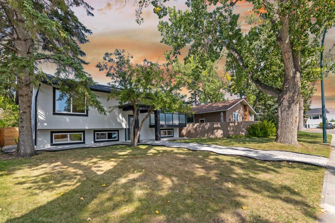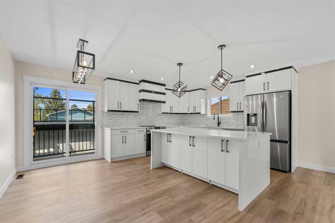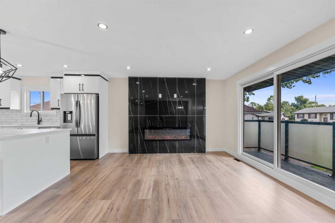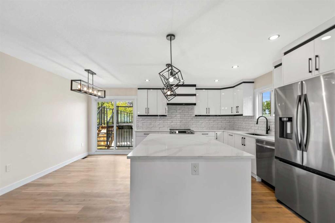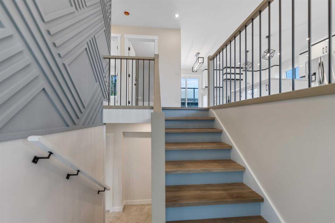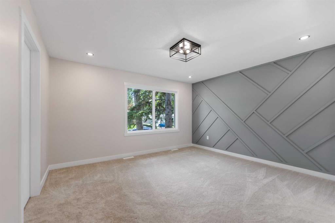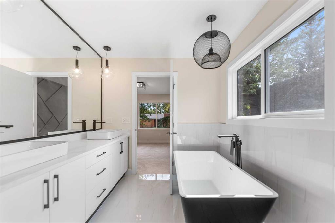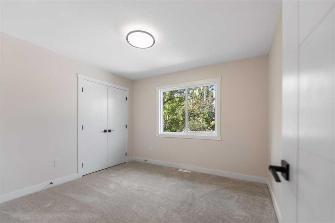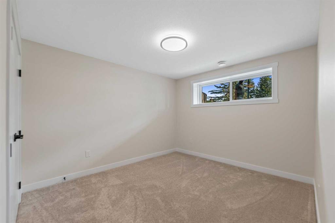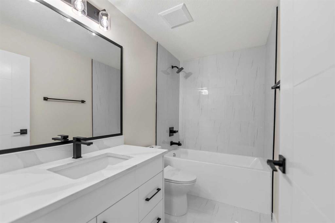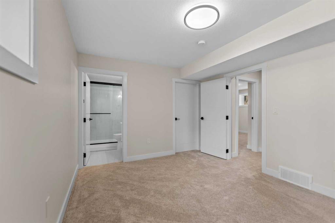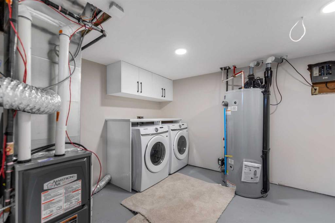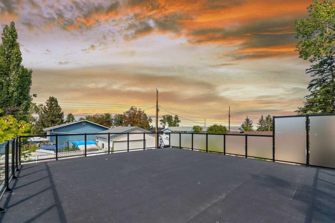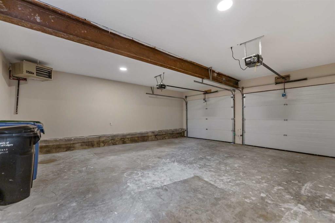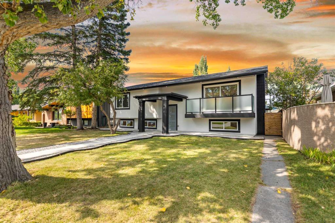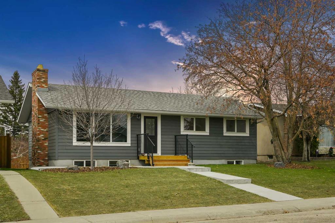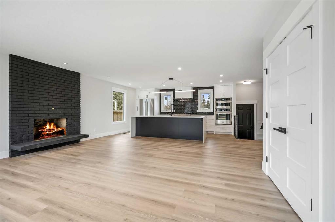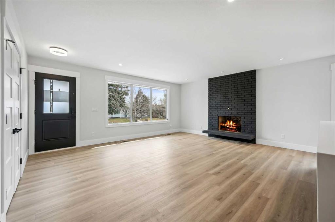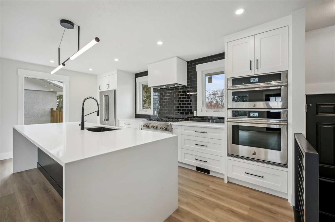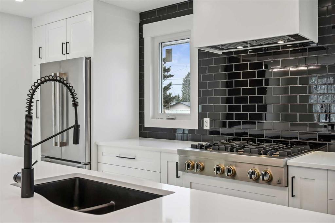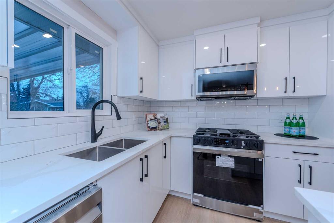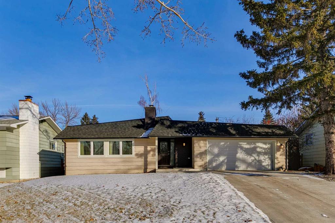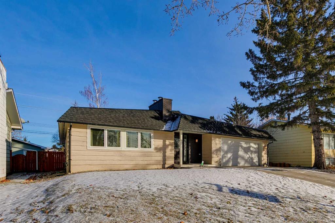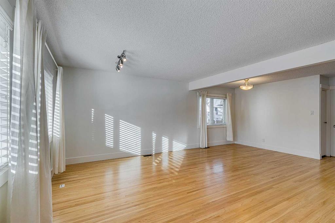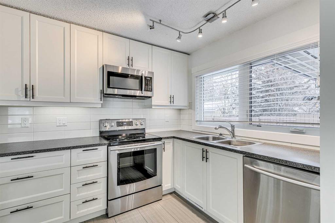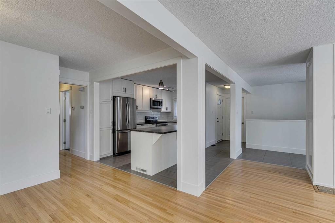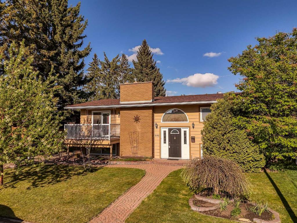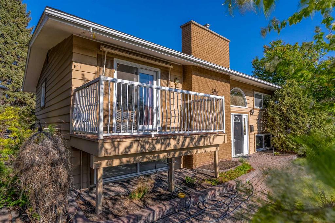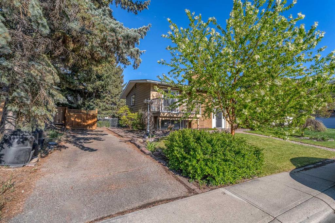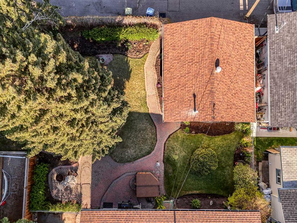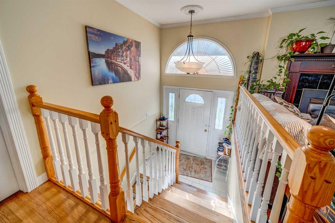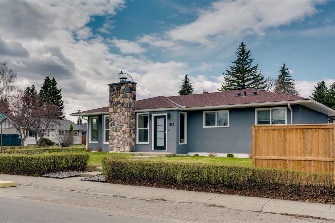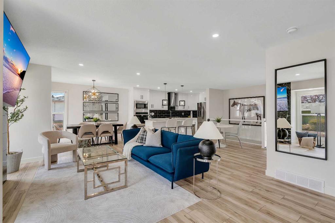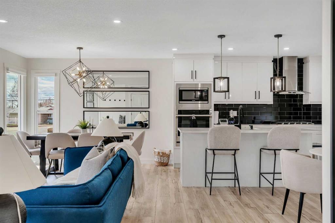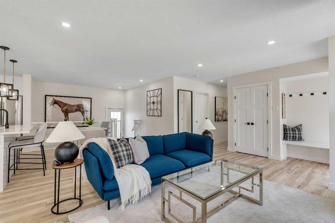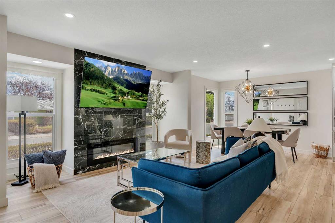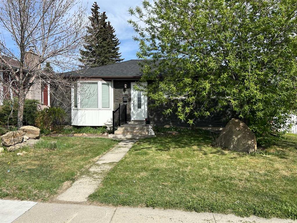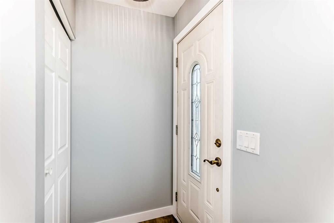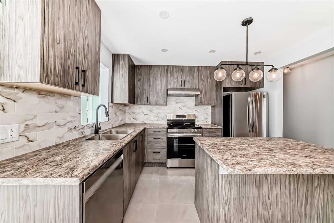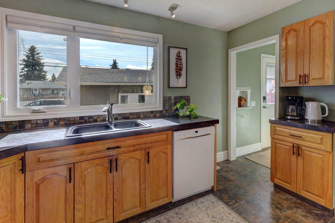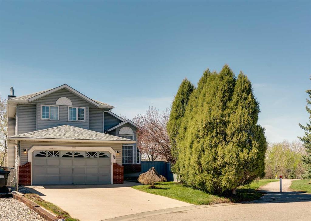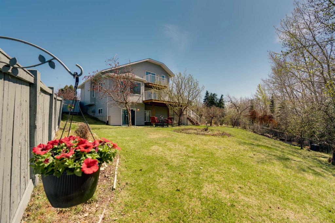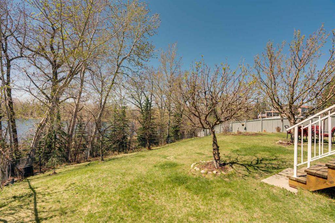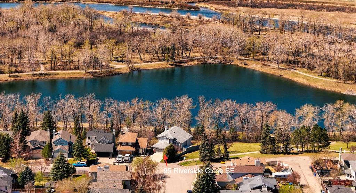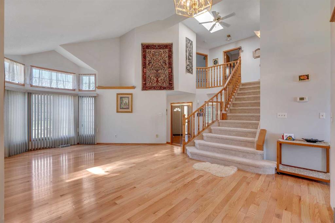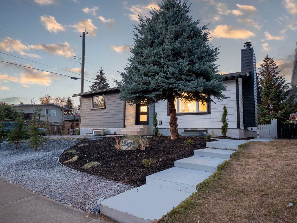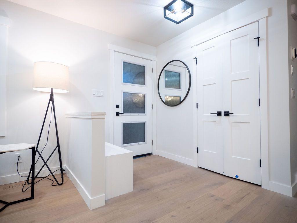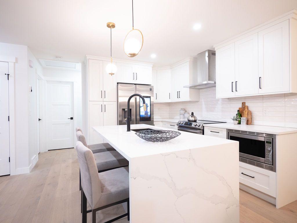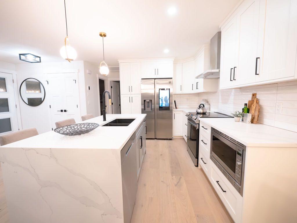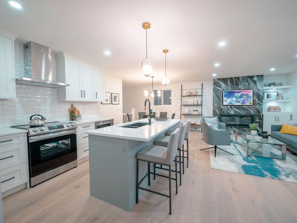171 Maple Court Crescent SE
Calgary T2J 1V9
MLS® Number: A2222714
$ 889,900
4
BEDROOMS
4 + 0
BATHROOMS
1,163
SQUARE FEET
1966
YEAR BUILT
This larger Bi-Level home sits on a quiet tree lined side street in the wonderful community of Maple Ridge. FULLY RENOVATED FROM TOP TO BOTTOM. Measuring over 2200 square feet of developed living space, with a total of 4 bedrooms and 4 full bathrooms. The basement has large windows with a Large Family room with wet bar and cozy fireplace. Combine that with a flat roofed, oversized 23’3” x 21’3” double door, double garage and plenty of remaining yard space and all the pieces are there for you. RENOVATIONS Include ( FLOORING , PAINT, HARDWARE, DOOR, WINDOWS, ROOF, FURNACE , HOT WATER TANK, BATHROOMS, KITCHEN, APPLIANCES, ROOF TOP PATIO WITH GLASS RAILING, EXTERIOR STUCCO, LIGHT FIXTURES, ELECTRICAL / PLUMBING AND HEATING SYSTEMS ARE ALSO REPLACED ) A great location in the north east section of the community, you have a quick out onto Deerfoot and Blackfoot Trails yet are just off the golf course and walking distance to both the elementary and junior high schools.
| COMMUNITY | Maple Ridge |
| PROPERTY TYPE | Detached |
| BUILDING TYPE | House |
| STYLE | Bi-Level |
| YEAR BUILT | 1966 |
| SQUARE FOOTAGE | 1,163 |
| BEDROOMS | 4 |
| BATHROOMS | 4.00 |
| BASEMENT | Finished, Full |
| AMENITIES | |
| APPLIANCES | Dishwasher, Dryer, Gas Range, Range Hood, Refrigerator, Washer |
| COOLING | None |
| FIREPLACE | Electric |
| FLOORING | Carpet, Ceramic Tile, Vinyl Plank |
| HEATING | Forced Air |
| LAUNDRY | Lower Level |
| LOT FEATURES | Back Lane, Back Yard, Front Yard, Landscaped |
| PARKING | Double Garage Detached, Heated Garage, Oversized |
| RESTRICTIONS | None Known |
| ROOF | Asphalt Shingle |
| TITLE | Fee Simple |
| BROKER | RE/MAX Complete Realty |
| ROOMS | DIMENSIONS (m) | LEVEL |
|---|---|---|
| 4pc Bathroom | 0`0" x 0`0" | Basement |
| 3pc Ensuite bath | 0`0" x 0`0" | Basement |
| Family Room | 17`9" x 12`8" | Basement |
| Bedroom | 13`6" x 10`0" | Basement |
| Bedroom | 12`3" x 9`10" | Basement |
| Bedroom - Primary | 13`8" x 12`9" | Main |
| Bedroom | 10`11" x 10`4" | Main |
| 4pc Bathroom | 0`0" x 0`0" | Main |
| 5pc Ensuite bath | 0`0" x 0`0" | Main |
| Living Room | 11`4" x 10`8" | Main |
| Kitchen | 12`6" x 11`6" | Main |
| Dining Room | 11`0" x 5`10" | Main |


