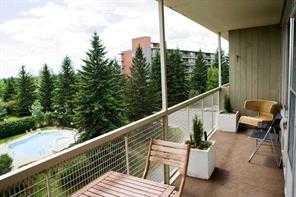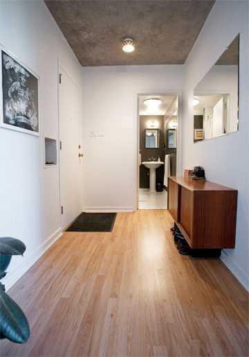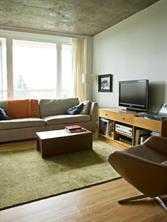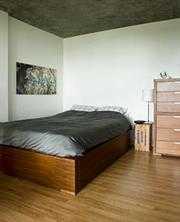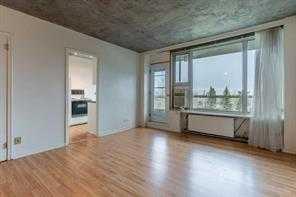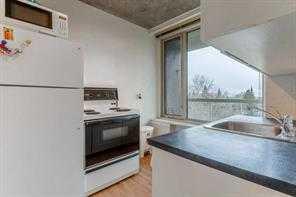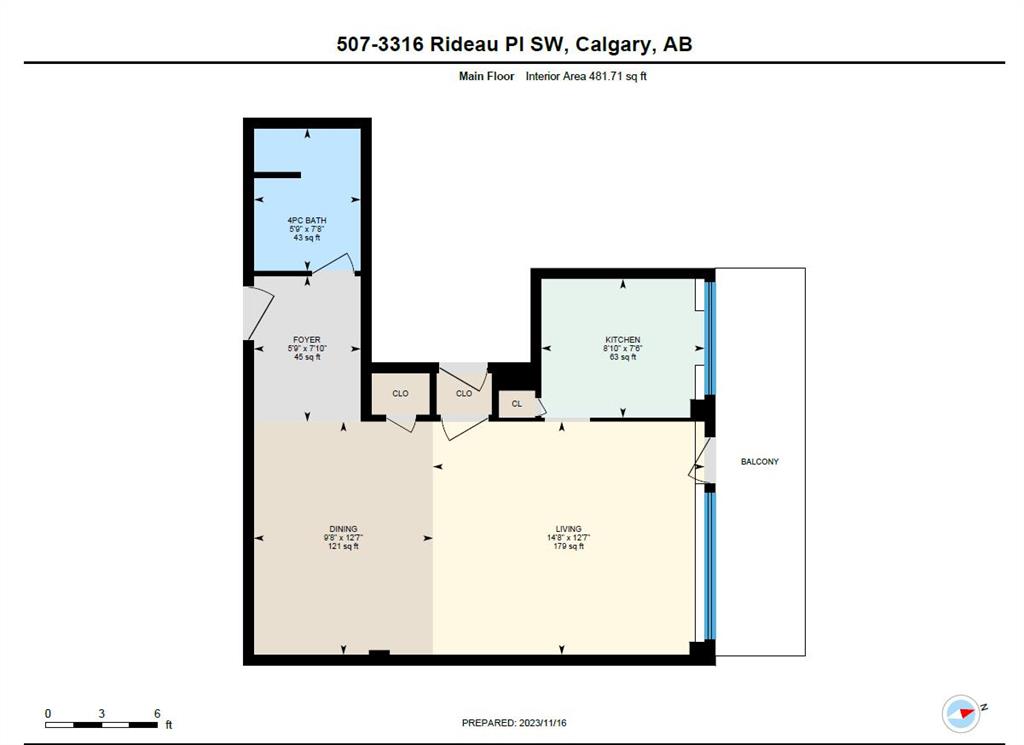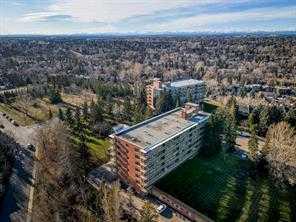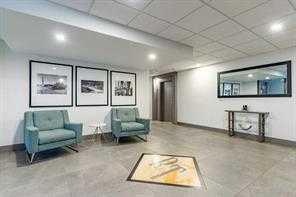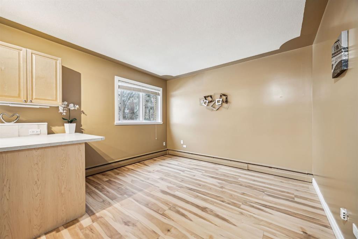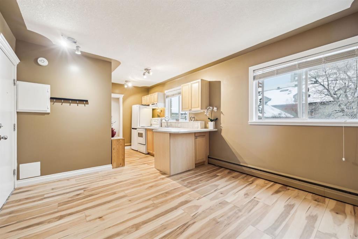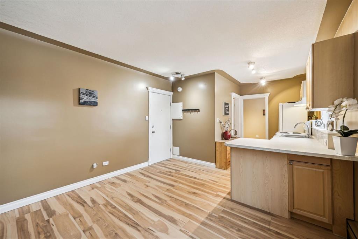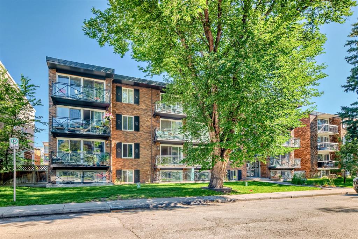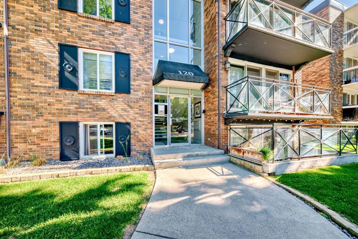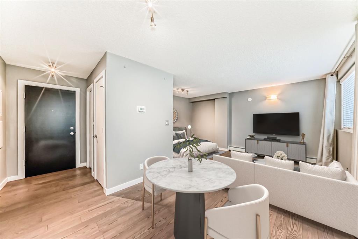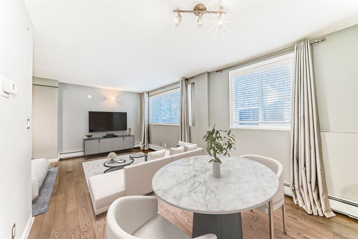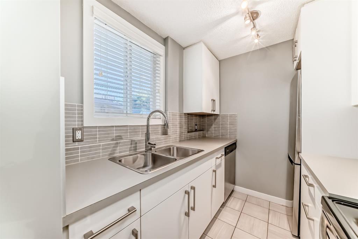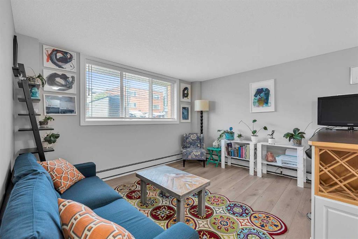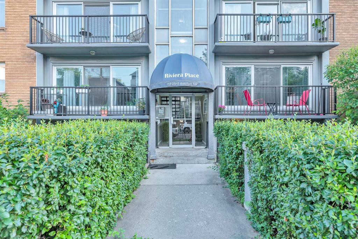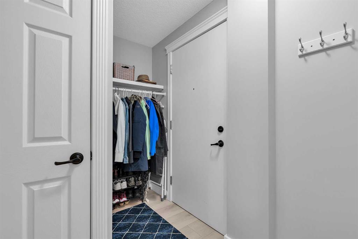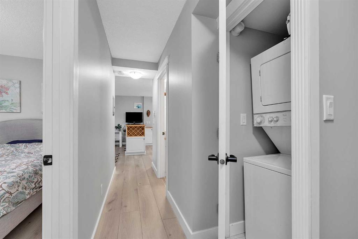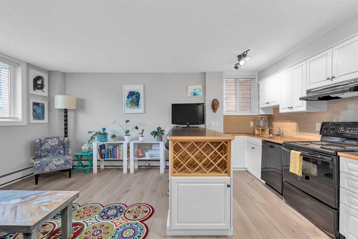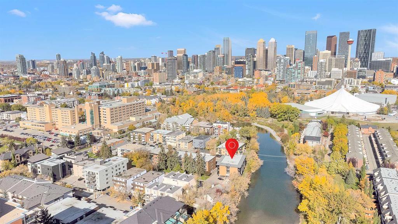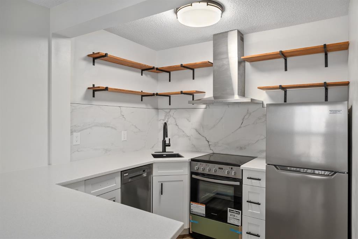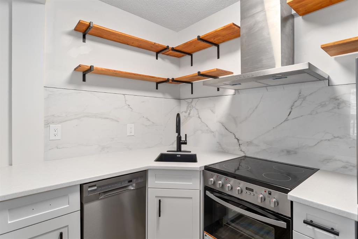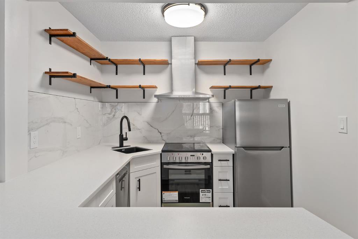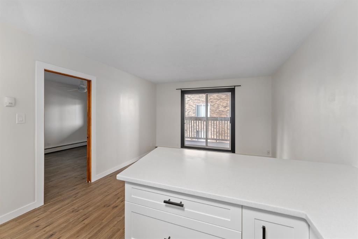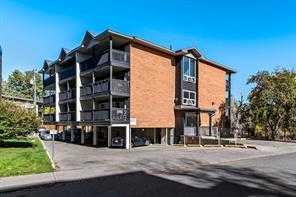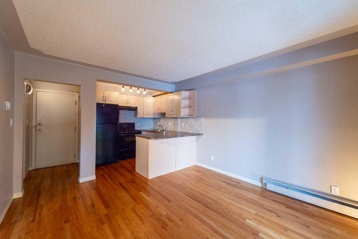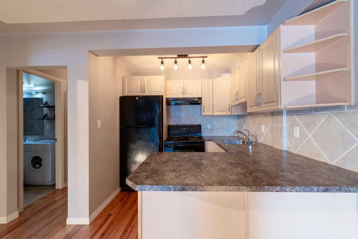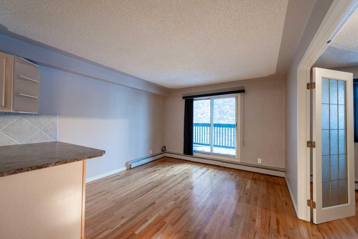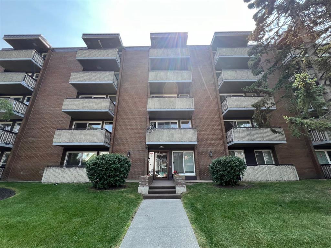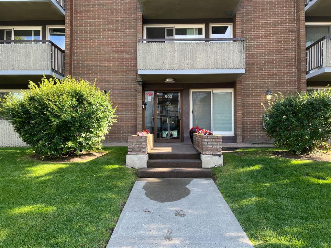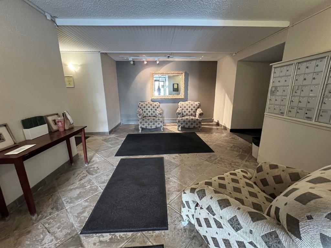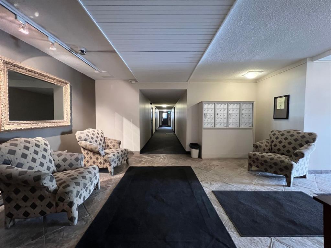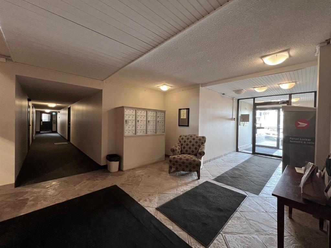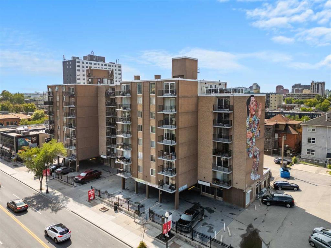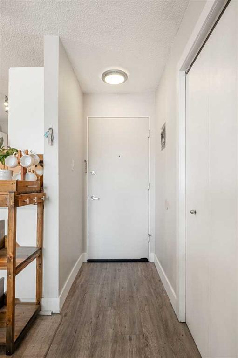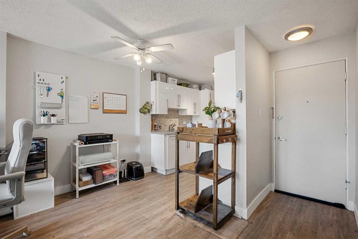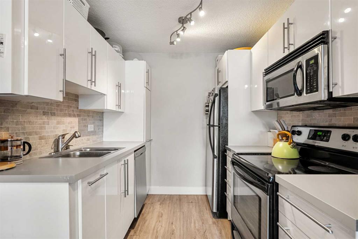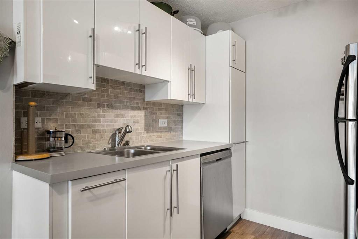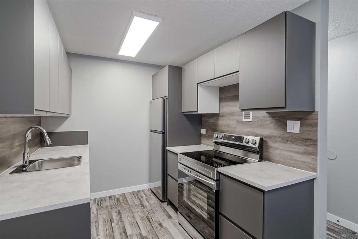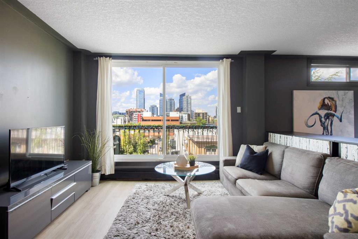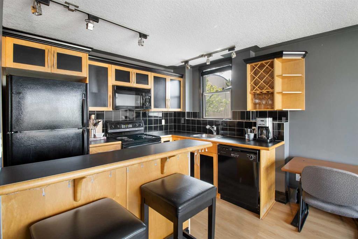507, 3316 Rideau Place SW
Calgary T2S 1Z4
MLS® Number: A2236801
$ 180,000
0
BEDROOMS
1 + 0
BATHROOMS
482
SQUARE FEET
1955
YEAR BUILT
Presenting unit 507 in the Rutland House, part of the prestigious Rideau Towers! This loft style unit provides a fantastic value option for the young professional looking to be close to downtown but still offering the privacy and serenity which Rideau Towers can provide. This unit has one full bathroom and a great loft style room to make your own along with a kitchen waiting for their next chef to make it their masterpiece. . Rutland House is an impeccably-maintained residence – owners enjoy use of the pool (small annual fee) as well as the party room, along with the incredible views and ample sunlight. It is a completely smoke-free building (inside and out). Perched atop the hill in Rideau Park, safe from any flood risk, this is a perfect opportunity for someone looking to downsize out of a larger home in the community. Walk to the Glencoe Club, Mission, the Elbow River pathways, and many parks and green spaces. Enjoy the views of downtown Calgary as well as clear views of the Rocky Mountains. There is a greenspace directly outside the building, and it’s right across the street from a huge park as well as Princess Obolensky Park, with beautiful views of the Elbow River valley. Minutes from downtown and with easy access to Macleod Trail, you are nestled in a quiet, prestigious, and safe community, while being close to everything you might need. Unit has an approved window AC unit, which is rare for this building. Can be purchased along with neighbouring unit 506 to potentially combine units or can be purchase separately.
| COMMUNITY | Rideau Park |
| PROPERTY TYPE | Apartment |
| BUILDING TYPE | High Rise (5+ stories) |
| STYLE | Loft/Bachelor/Studio |
| YEAR BUILT | 1955 |
| SQUARE FOOTAGE | 482 |
| BEDROOMS | 0 |
| BATHROOMS | 1.00 |
| BASEMENT | |
| AMENITIES | |
| APPLIANCES | Refrigerator |
| COOLING | Window Unit(s) |
| FIREPLACE | N/A |
| FLOORING | Hardwood, Tile |
| HEATING | Baseboard |
| LAUNDRY | Laundry Room |
| LOT FEATURES | |
| PARKING | Stall |
| RESTRICTIONS | Restrictive Covenant |
| ROOF | |
| TITLE | Fee Simple |
| BROKER | CIR Realty |
| ROOMS | DIMENSIONS (m) | LEVEL |
|---|---|---|
| 4pc Bathroom | 7`8" x 5`9" | Main |
| Dining Room | 12`7" x 9`8" | Main |
| Foyer | 7`10" x 5`9" | Main |
| Kitchen | 7`6" x 8`10" | Main |
| Living Room | 12`7" x 14`8" | Main |

