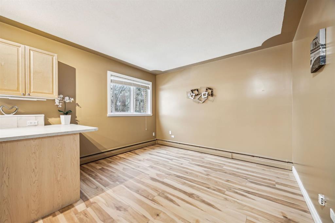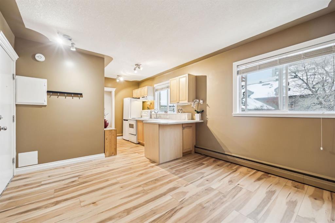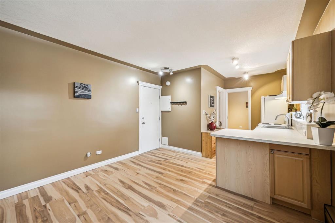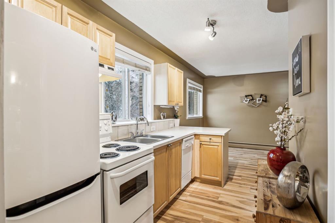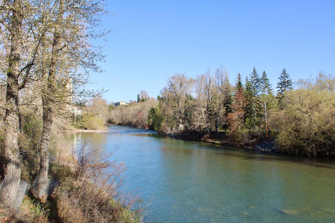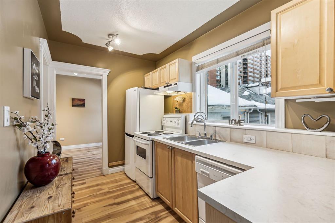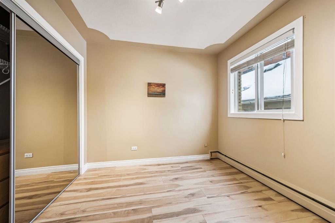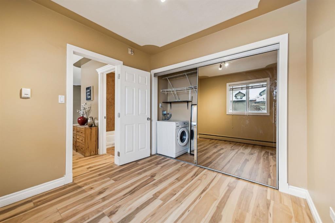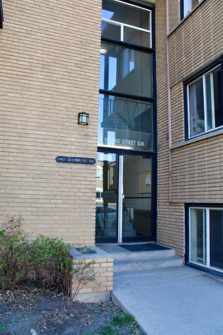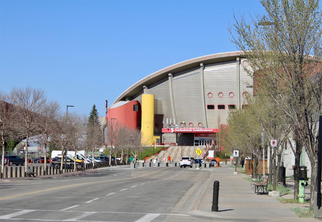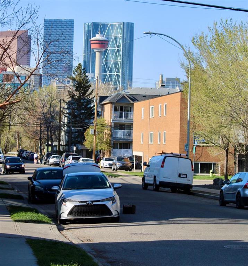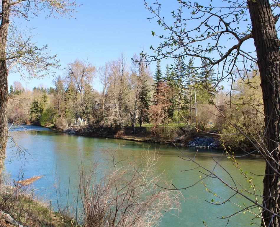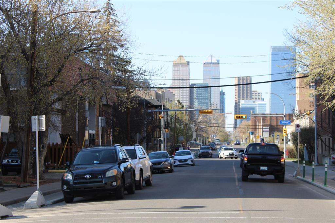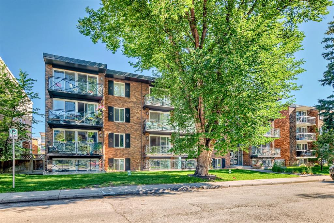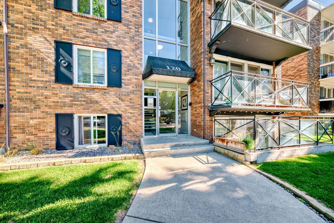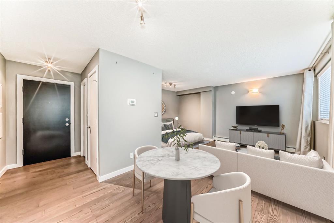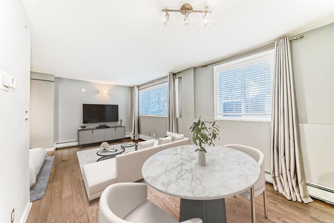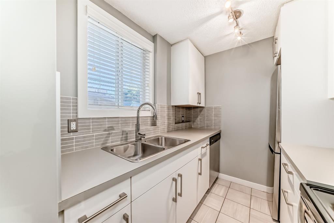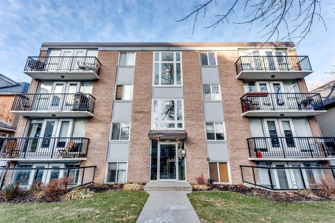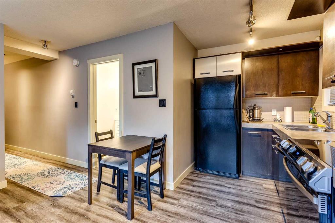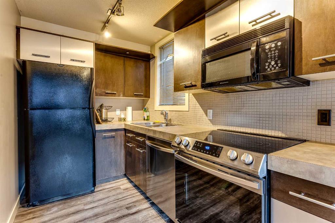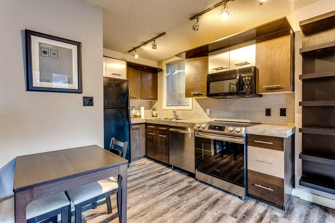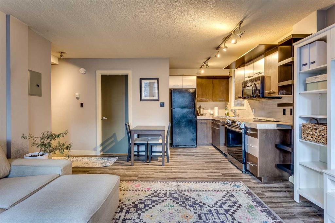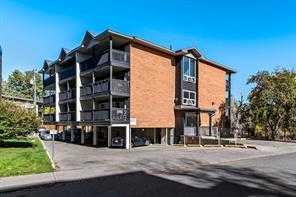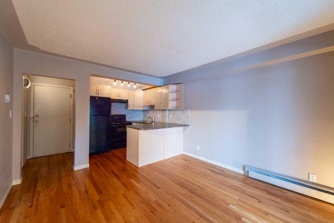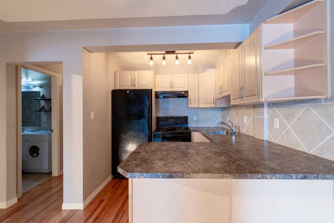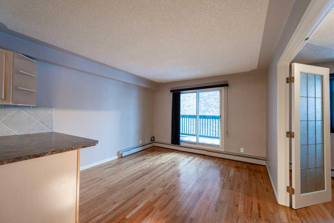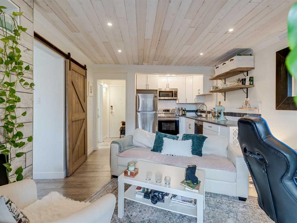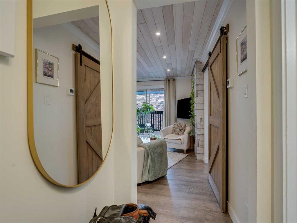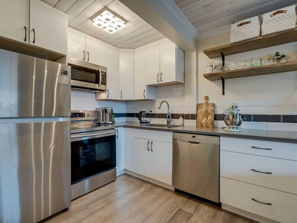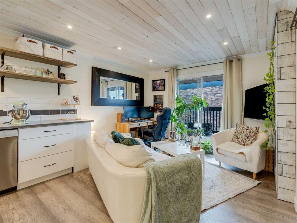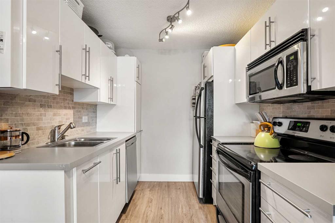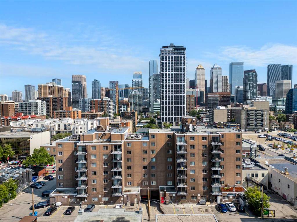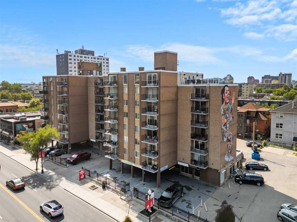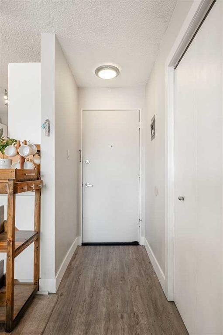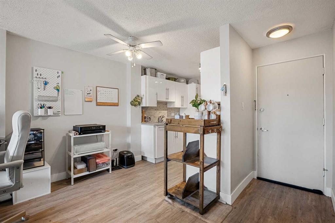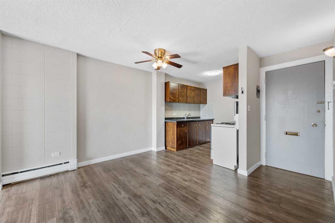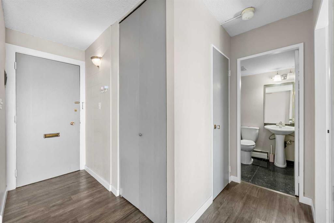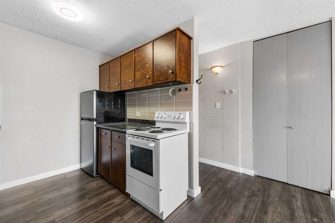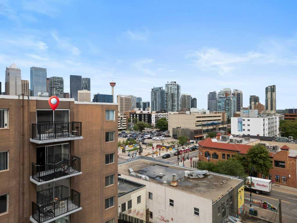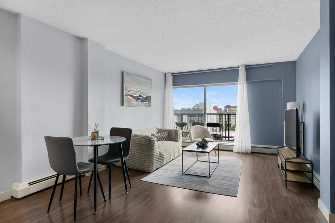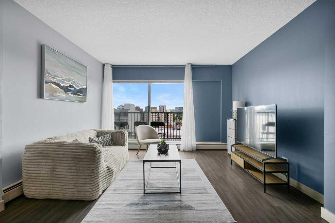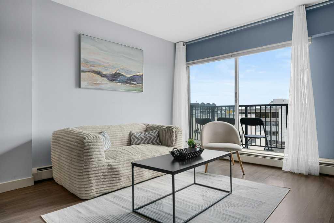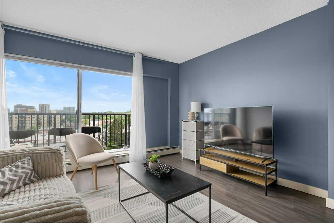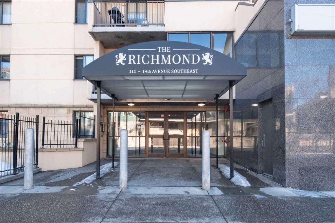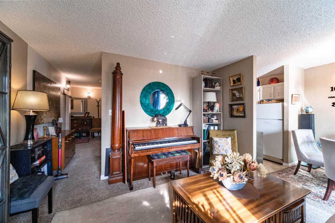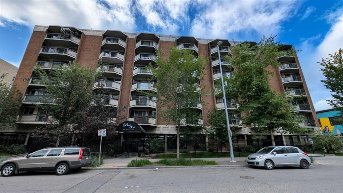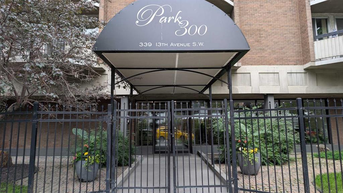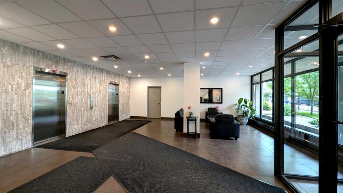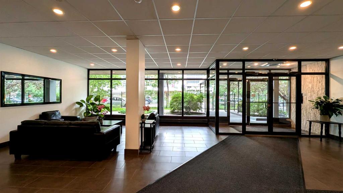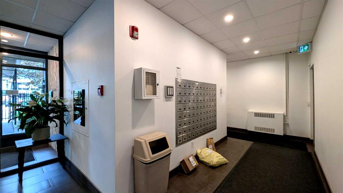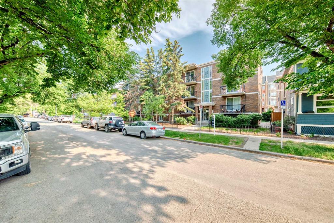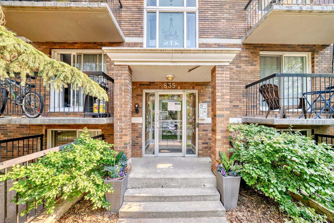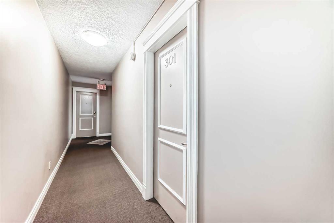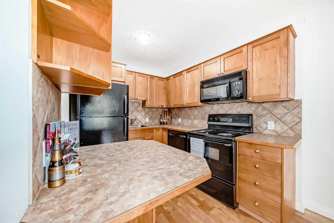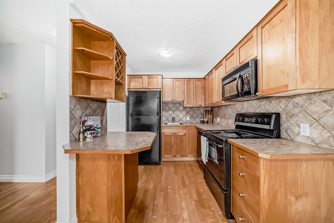14, 2417 2 Street SW
Calgary T2S 1S9
MLS® Number: A2217242
$ 182,500
1
BEDROOMS
1 + 0
BATHROOMS
355
SQUARE FEET
1958
YEAR BUILT
**Great Location** Super Cute TOP-FLOOR Condo with LOW Condo-Fees(which include heat/water and more) or as low-maintenance investment property, just steps away from Calgary’s Most Vibrant Neighbourhoods. Trendy Restaurants and Walkability as an entry into Mission! Take a quick RUN on the River, Bike-Ride to work on the nearby bike-path system, or walk over to STAMPEDE PARK for an Event or Concert. This OPEN-CONCEPT 355 sqft Condo enjoys BRAND NEW Luxury Vinyl Flooring throughout the single level apartment. Tasteful Kitchen with Maple Accented Cabinetry & Fresh NEW Counters. ENJOY the West Natural Light through the Bedroom and Living Space and Private IN-UNIT WASHER comes in handy. (Tucked away in the closet) Spacious Bedroom can fit a Double or Queen Sized Bed, rare for a CONDO of this size. Clean & Tidy 4 pce Bathroom with Tile floors, sets you up for Just enough space for a busy working professional who doesn’t need too much space. Affordable for First-Time Homebuyers (Cheaper-than-Rent). Quick access to downtown, Located in SUPER Vibrant MISSION Walkable/Bikeable to most amenities nearby with TRANSIT, SHOPPING, RESTAURANTS, Neighbourhood/Chain COFFEE SHOPPES, places to soak on the RIVERS’ edge or walk to the NEW EVENT centre for Stampede Activities. Proximity to 17th AVE or just a few minutes to the downtown office! Large Secured Storage in the lowest level for Seasonal Items & communal Card-op Laundry in lower level for the building. Check out this Urban Living Crash Pad as a downtown base for an Active Lifestyle!
| COMMUNITY | Mission |
| PROPERTY TYPE | Apartment |
| BUILDING TYPE | Low Rise (2-4 stories) |
| STYLE | Single Level Unit |
| YEAR BUILT | 1958 |
| SQUARE FOOTAGE | 355 |
| BEDROOMS | 1 |
| BATHROOMS | 1.00 |
| BASEMENT | None |
| AMENITIES | |
| APPLIANCES | Dishwasher, Electric Stove, Refrigerator, Washer |
| COOLING | None |
| FIREPLACE | N/A |
| FLOORING | Vinyl Plank |
| HEATING | Baseboard, Hot Water, Natural Gas |
| LAUNDRY | Common Area, In Unit, Washer Hookup |
| LOT FEATURES | |
| PARKING | None, Off Street, Other |
| RESTRICTIONS | Condo/Strata Approval |
| ROOF | |
| TITLE | Fee Simple |
| BROKER | RE/MAX First |
| ROOMS | DIMENSIONS (m) | LEVEL |
|---|---|---|
| Kitchen | 11`11" x 6`10" | Main |
| Living Room | 11`10" x 8`7" | Main |
| Bedroom - Primary | 9`6" x 9`1" | Main |
| 4pc Bathroom | 6`10" x 4`6" | Main |

