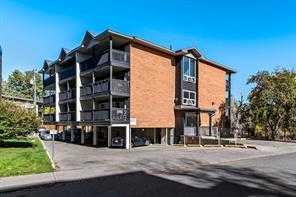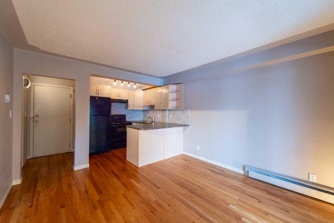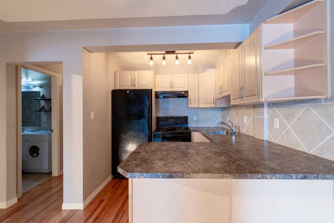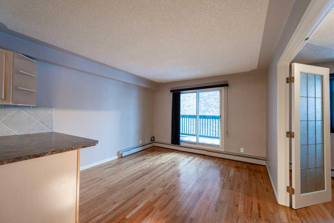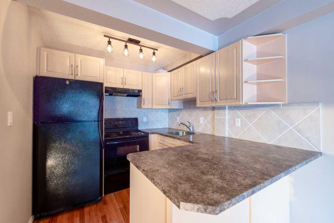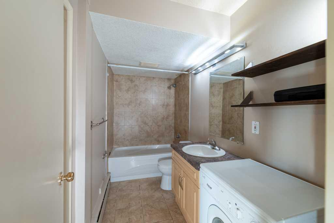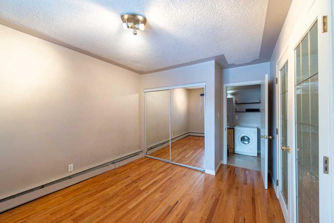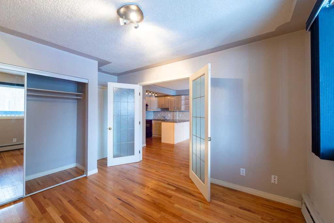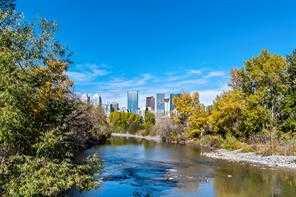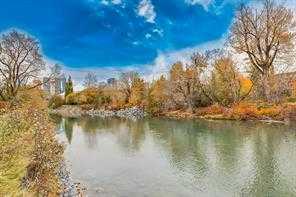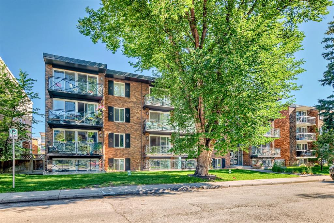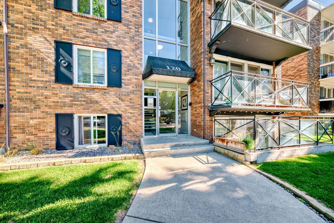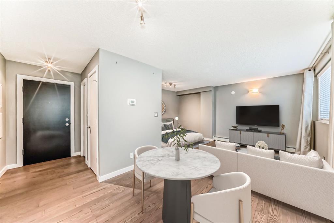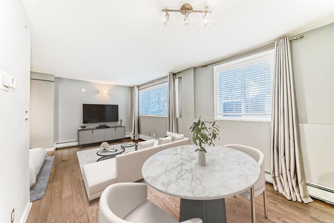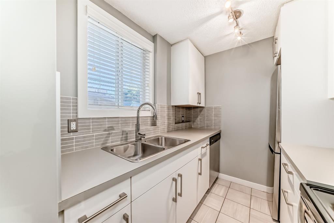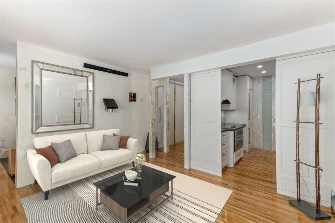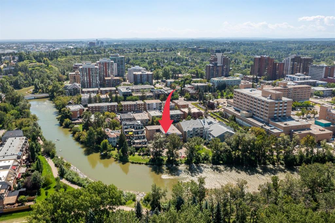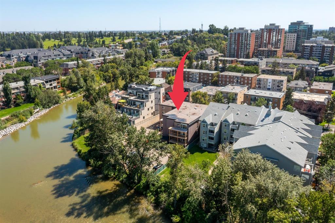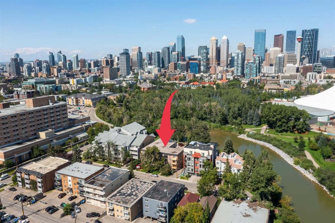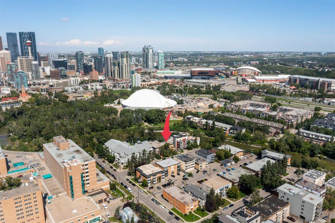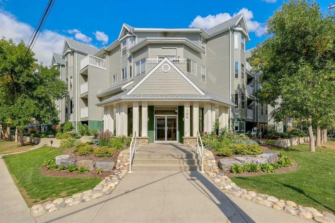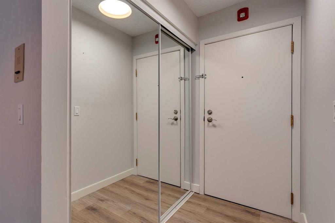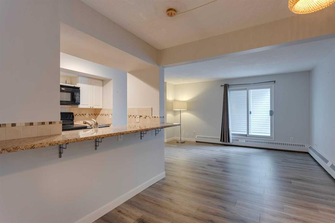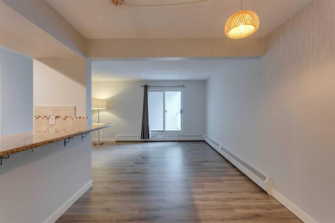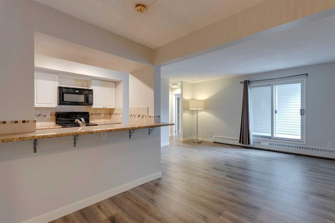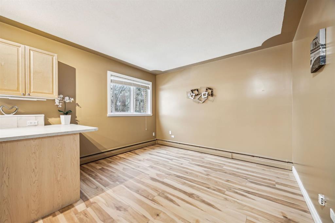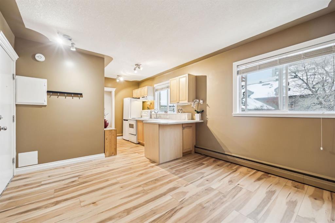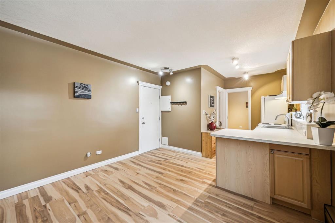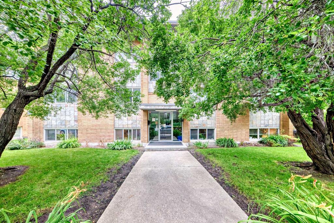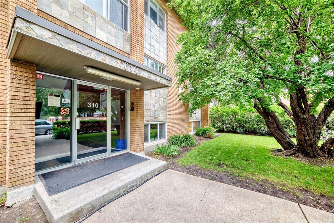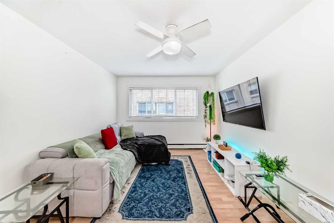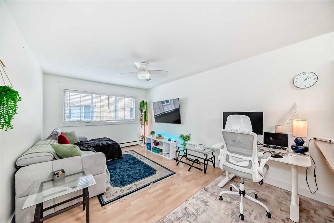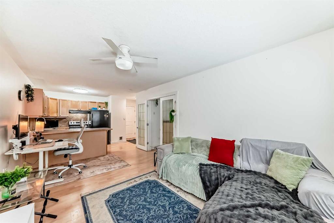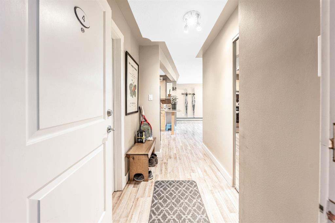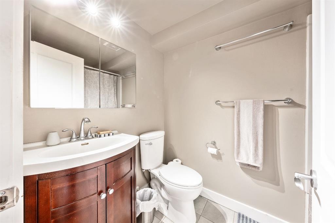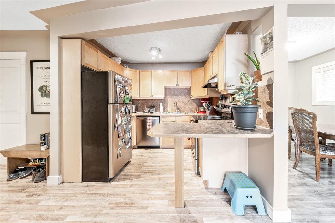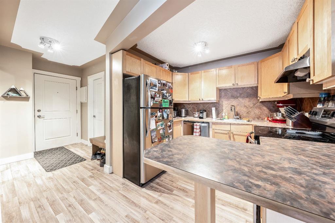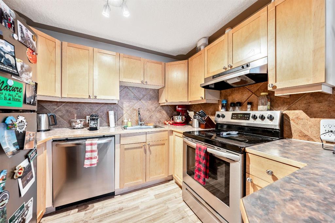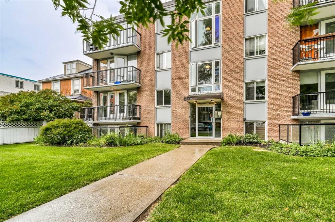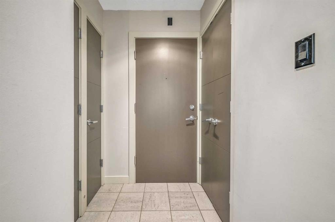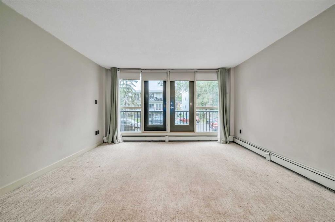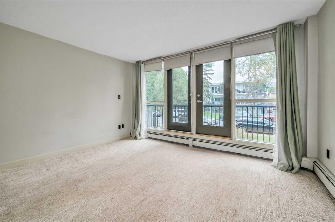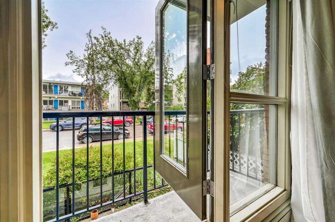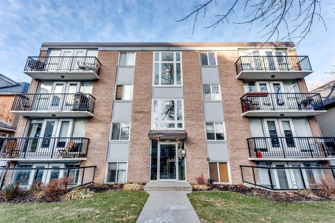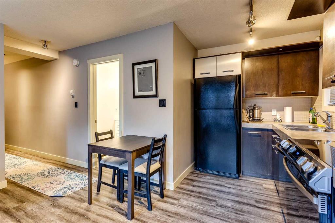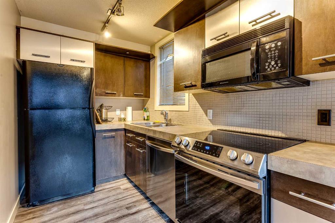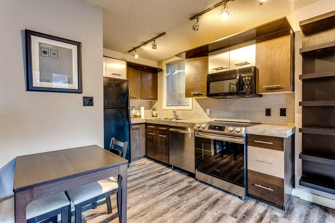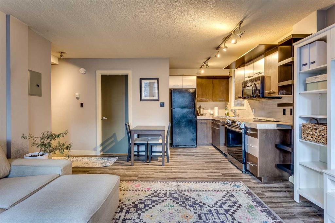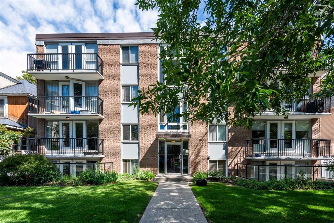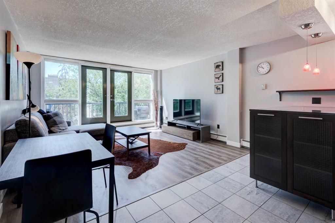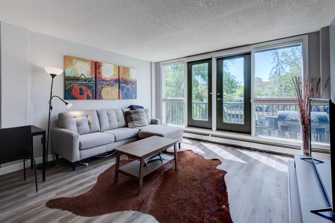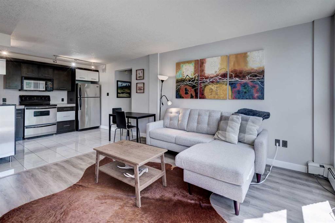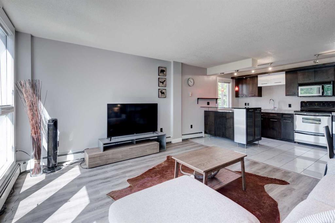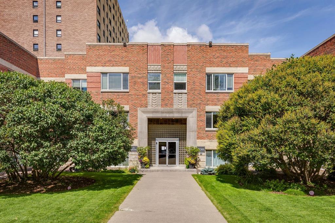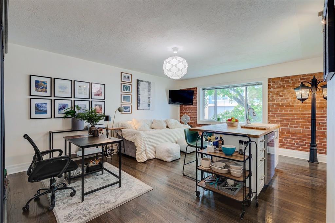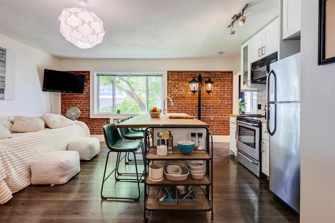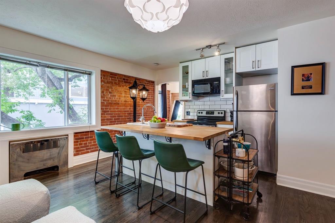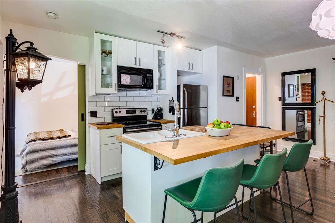206, 104 24 Avenue SW
Calgary T2S 0J9
MLS® Number: A2196459
$ 210,000
1
BEDROOMS
1 + 0
BATHROOMS
429
SQUARE FEET
1971
YEAR BUILT
Turnkey Investment in Mission – Tenant in Place Looking for a low maintenance rental in a proven inner-city location? This second-floor corner unit in Mission is already rented to a long-term tenant and producing income. No renovations, no setup. Just collect rent from day one. Located on a quiet cul-de-sac steps from the Elbow River, this one-bedroom unit features hardwood floors, in-suite laundry, a large private balcony, and an assigned parking stall. It’s an easy-to-rent layout in one of Calgary’s most consistently in-demand neighborhoods. Whether you’re building your portfolio or buying your first income property, this is a plug-and-play opportunity in a strong rental market. Clean. Simple. Cash flowing.
| COMMUNITY | Mission |
| PROPERTY TYPE | Apartment |
| BUILDING TYPE | Low Rise (2-4 stories) |
| STYLE | Low-Rise(1-4) |
| YEAR BUILT | 1971 |
| SQUARE FOOTAGE | 429 |
| BEDROOMS | 1 |
| BATHROOMS | 1.00 |
| BASEMENT | |
| AMENITIES | |
| APPLIANCES | Dishwasher, Electric Stove, Microwave, Refrigerator, Washer/Dryer, Window Coverings |
| COOLING | None |
| FIREPLACE | N/A |
| FLOORING | Hardwood, Tile |
| HEATING | Baseboard |
| LAUNDRY | In Unit |
| LOT FEATURES | |
| PARKING | Covered, Off Street, Stall |
| RESTRICTIONS | Pet Restrictions or Board approval Required |
| ROOF | |
| TITLE | Fee Simple |
| BROKER | eXp Realty |
| ROOMS | DIMENSIONS (m) | LEVEL |
|---|---|---|
| 4pc Bathroom | 9`11" x 4`11" | Main |
| Bedroom - Primary | 13`7" x 10`1" | Main |
| Living Room | 11`9" x 10`6" | Main |
| Kitchen | 8`1" x 10`7" | Main |


