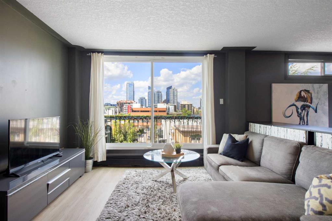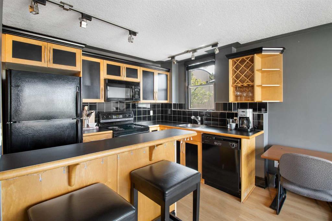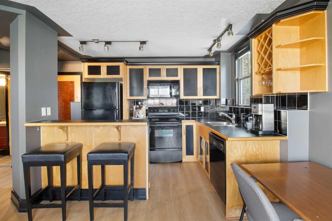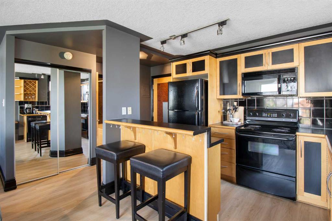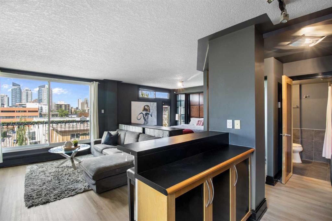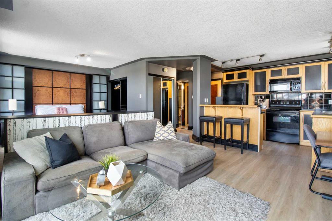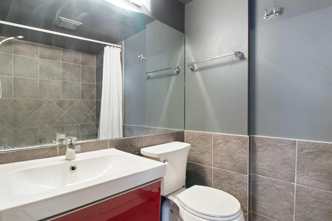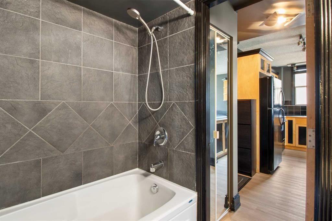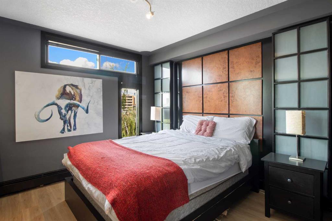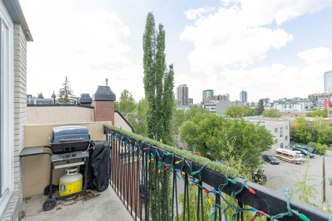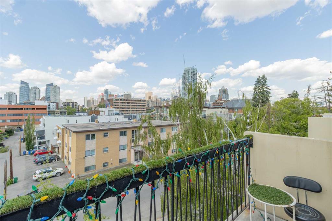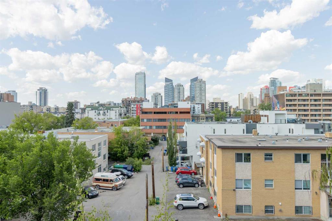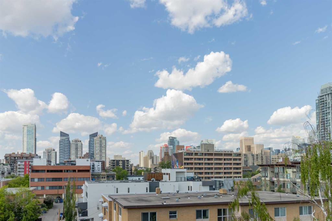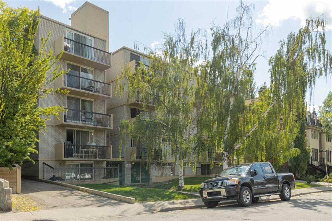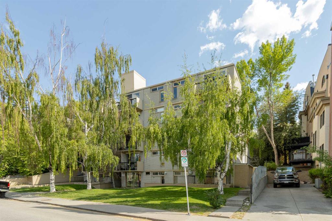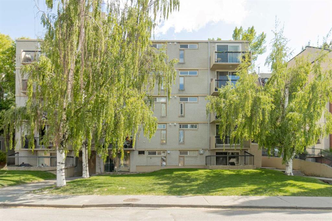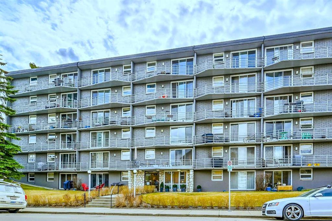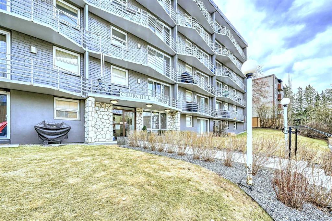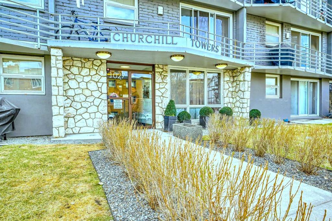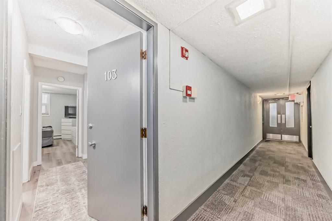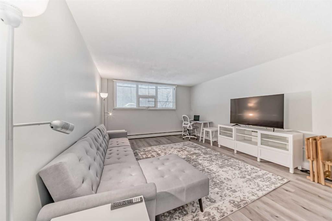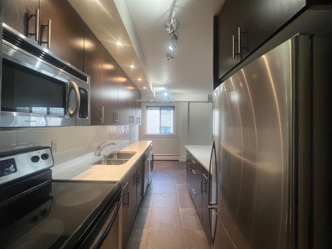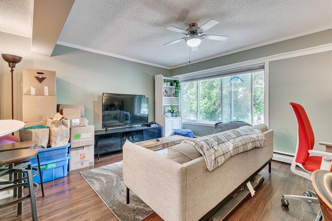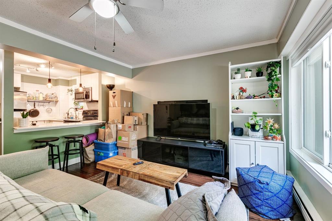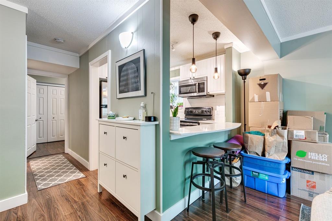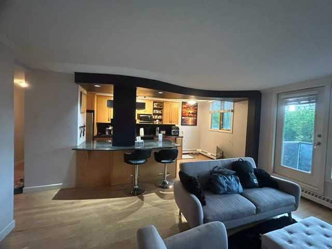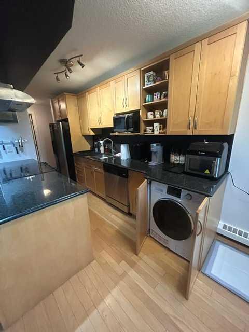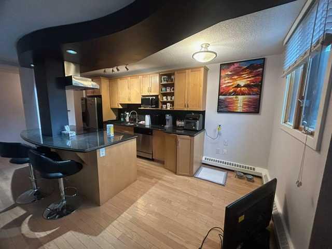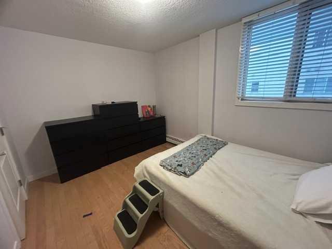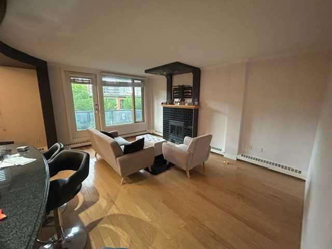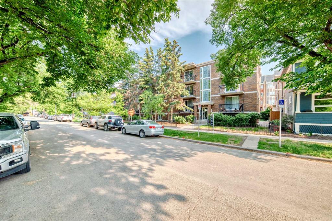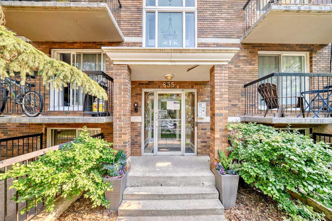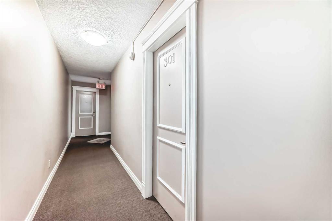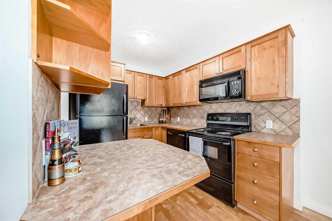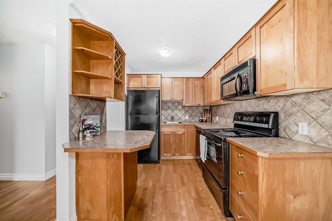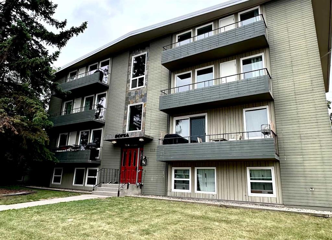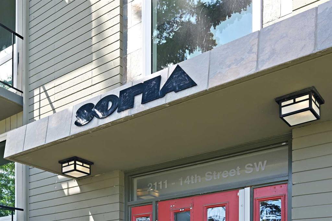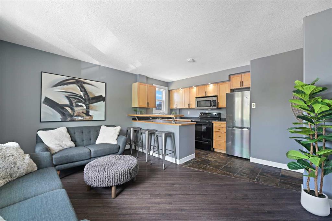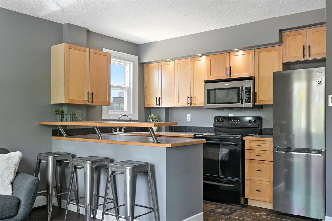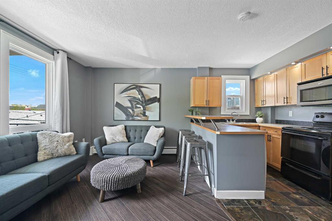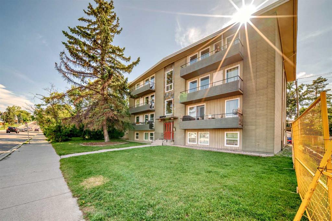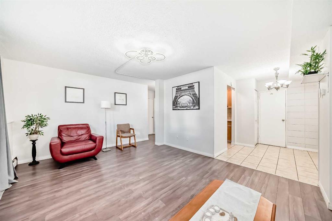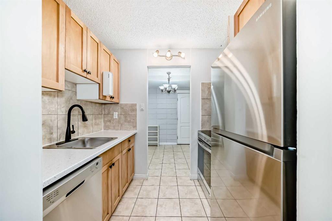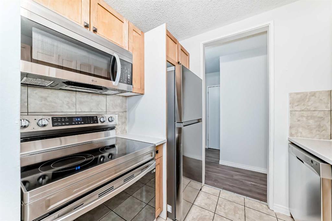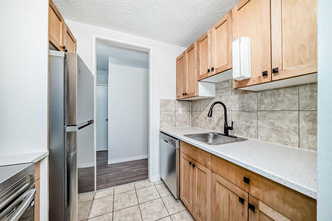504, 1129 Cameron Avenue SW
Calgary T2T 0K6
MLS® Number: A2223962
$ 199,900
1
BEDROOMS
1 + 0
BATHROOMS
469
SQUARE FEET
1968
YEAR BUILT
Welcome to this bright and beautifully maintained one bedroom condo located on a quiet, tree-lined street in the sought after community of Lower Mount Royal. Perfectly positioned on the top floor of the building, this corner unit offers added privacy, extra natural light, and even partial downtown views. Inside, you'll find a well-designed open-concept layout that maximizes space and functionality. The kitchen features an eating bar and ample cabinetry, flowing seamlessly into the living and dining areas, ideal for both everyday living and entertaining. The unit showcases newer luxury vinyl plank flooring throughout for a modern, durable finish. Additional highlights include in-suite laundry, a full 4-piece bathroom, and a designated parking stall located just behind the building. This is an excellent opportunity for first time buyers, investors, or those looking for a vibrant inner city lifestyle. With a Walk Score of 98, you're just steps from the shops, restaurants, and energy of 17th Avenue, while still enjoying the charm and quiet of a residential street. Don’t miss your chance to own a stylish, move-in-ready home in one of Calgary’s most iconic neighbourhoods. Book your showing today!
| COMMUNITY | Lower Mount Royal |
| PROPERTY TYPE | Apartment |
| BUILDING TYPE | High Rise (5+ stories) |
| STYLE | Loft/Bachelor/Studio |
| YEAR BUILT | 1968 |
| SQUARE FOOTAGE | 469 |
| BEDROOMS | 1 |
| BATHROOMS | 1.00 |
| BASEMENT | |
| AMENITIES | |
| APPLIANCES | Dishwasher, Electric Stove, Microwave Hood Fan, Refrigerator, Washer/Dryer |
| COOLING | None |
| FIREPLACE | N/A |
| FLOORING | Tile, Vinyl Plank |
| HEATING | Baseboard |
| LAUNDRY | In Unit |
| LOT FEATURES | |
| PARKING | Assigned, Stall |
| RESTRICTIONS | Pet Restrictions or Board approval Required |
| ROOF | |
| TITLE | Fee Simple |
| BROKER | Royal LePage Benchmark |
| ROOMS | DIMENSIONS (m) | LEVEL |
|---|---|---|
| Living Room | 10`8" x 11`10" | Main |
| Kitchen | 10`3" x 10`5" | Main |
| Foyer | 10`2" x 7`3" | Main |
| Bedroom | 10`8" x 11`0" | Main |
| 4pc Bathroom | Main |


