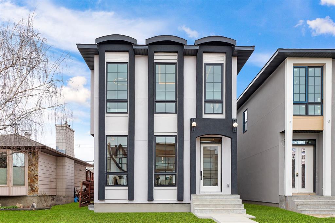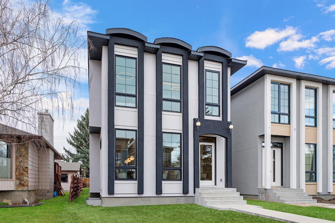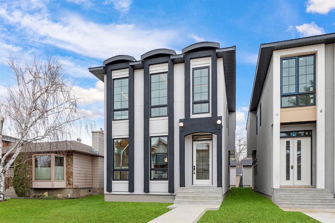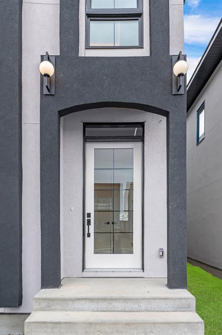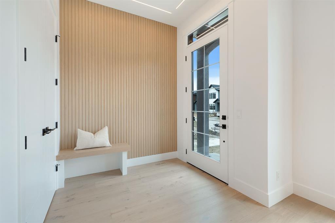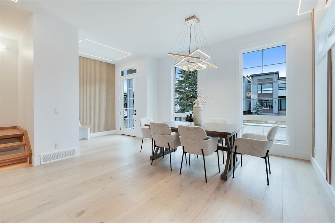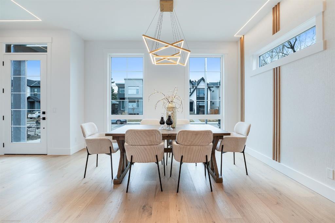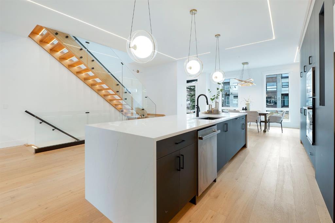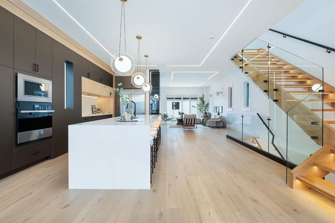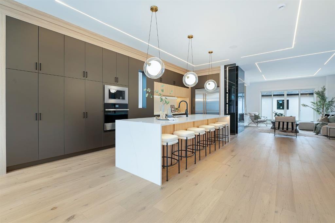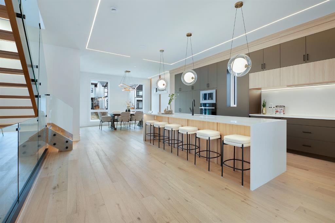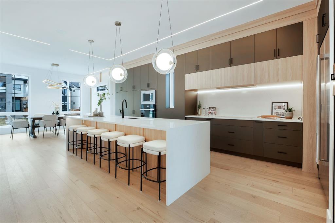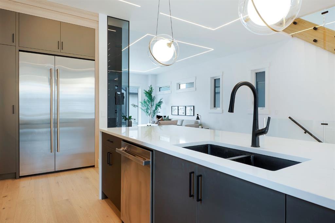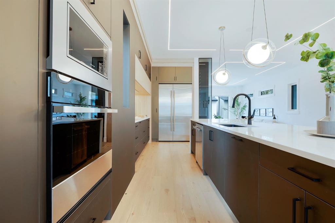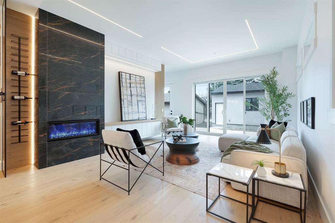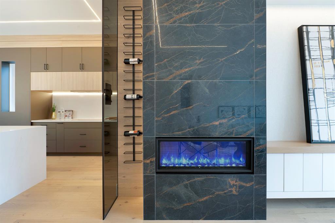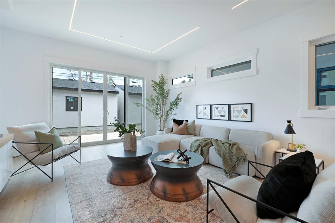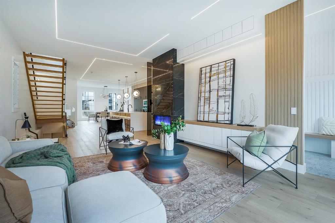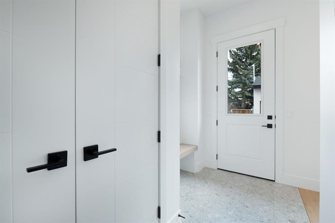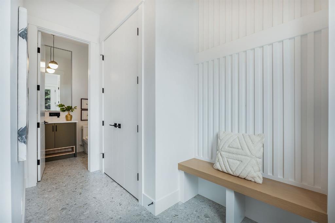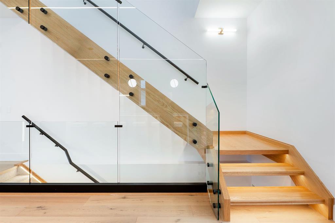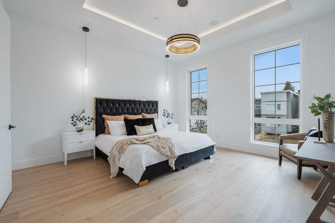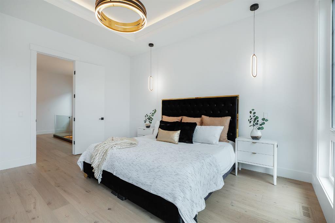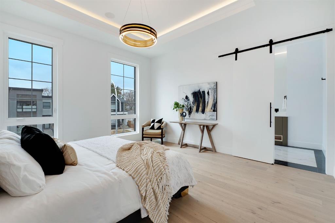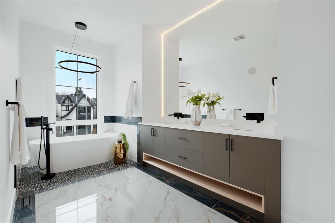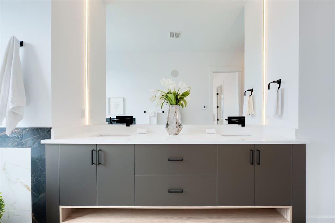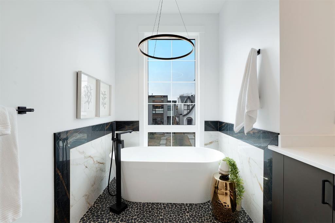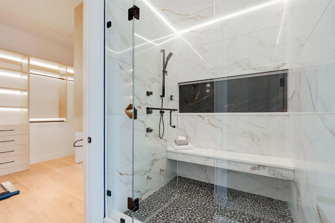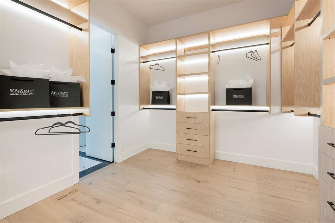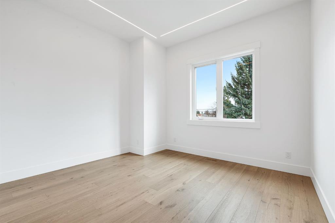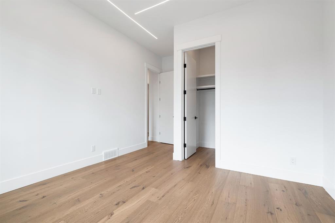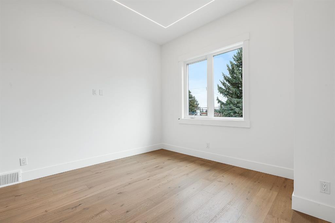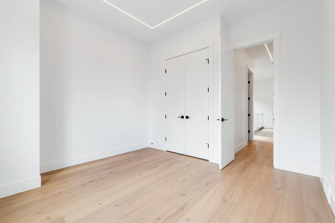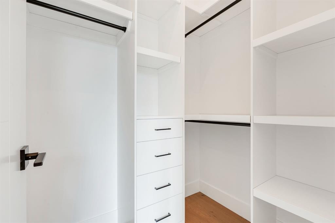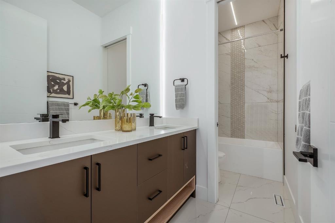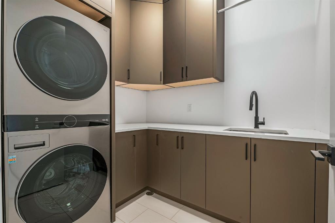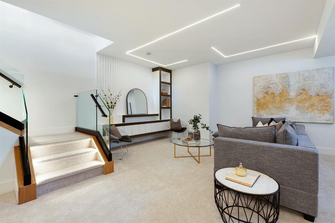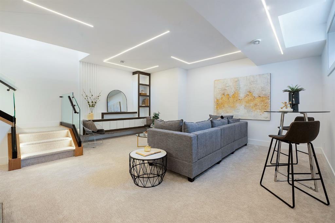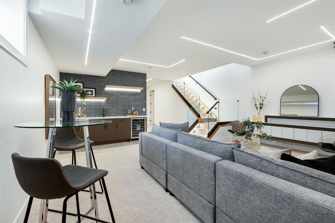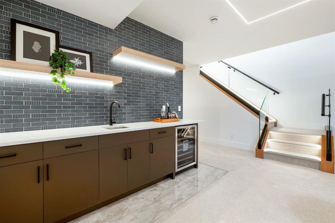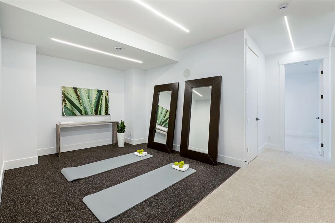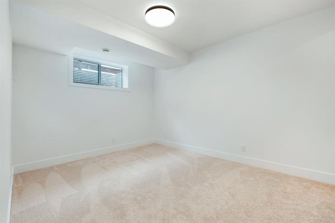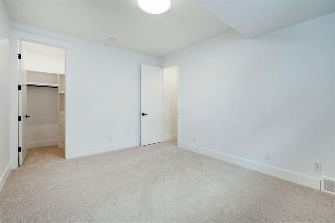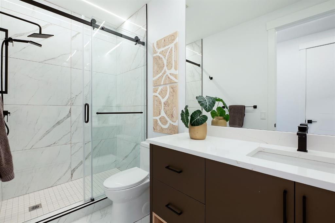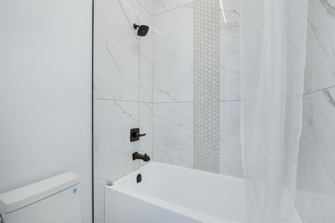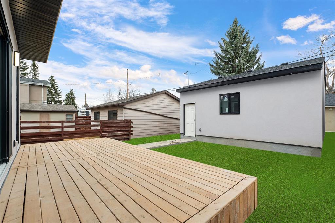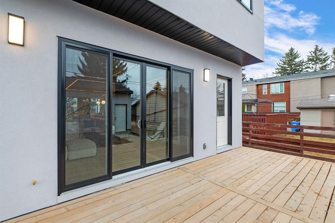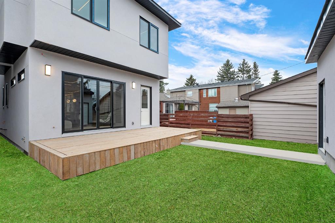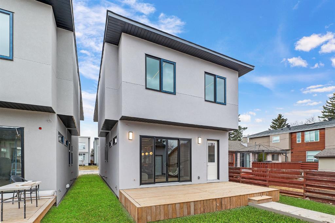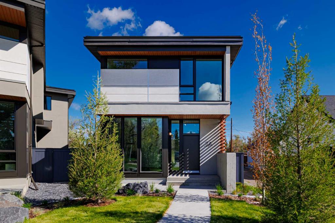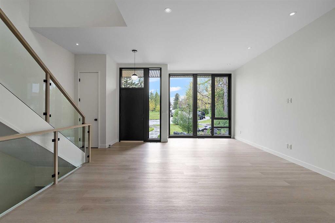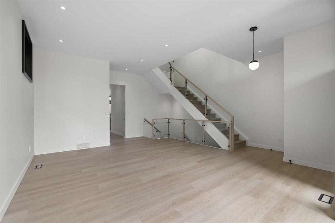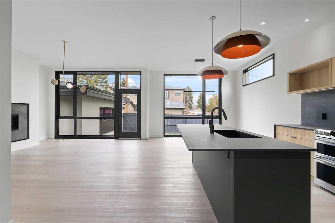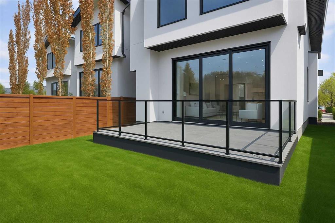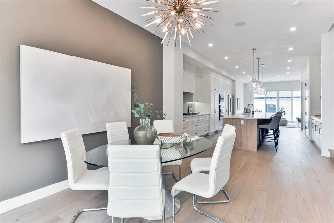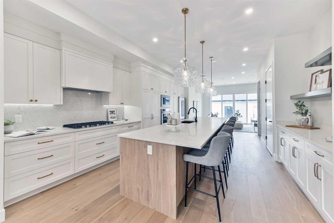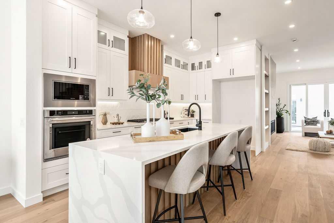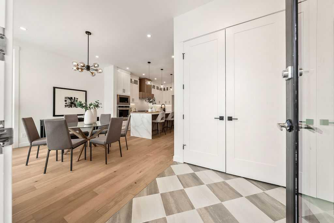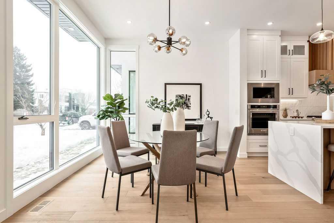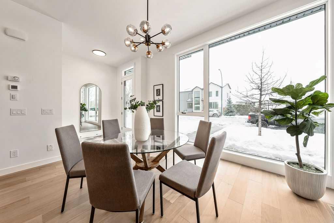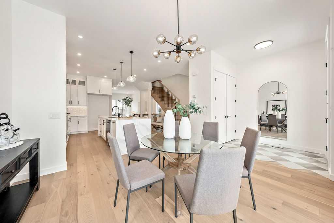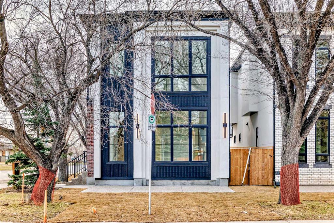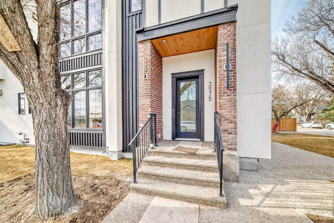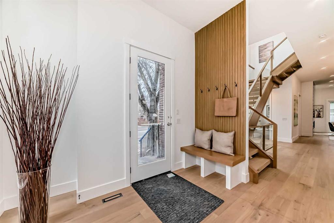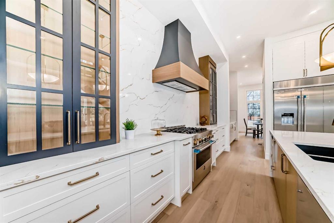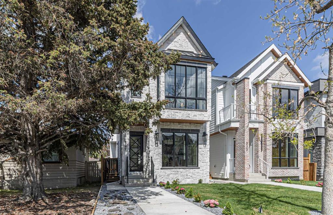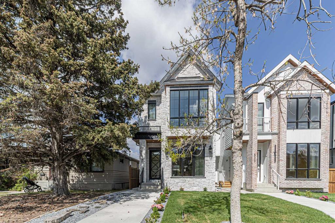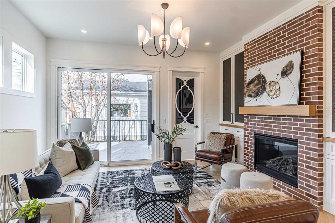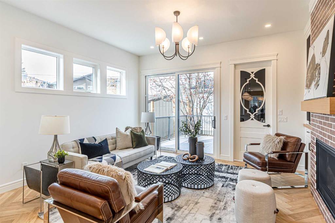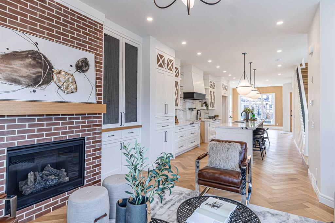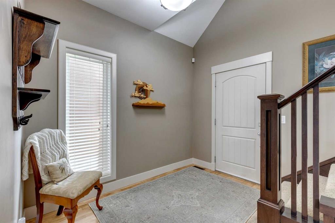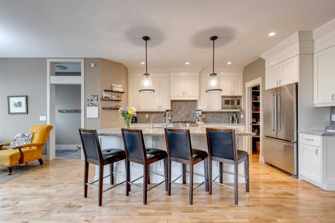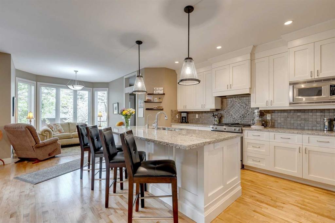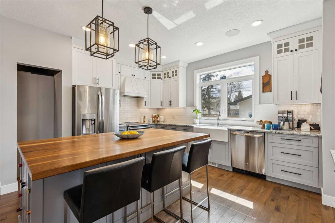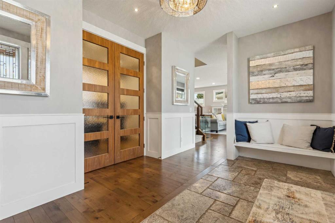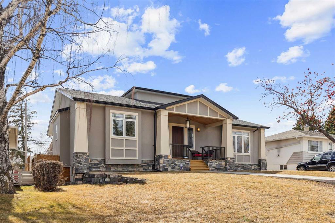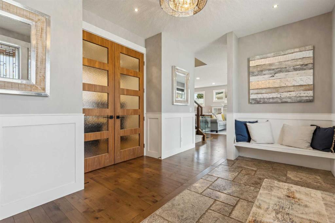506 36 Street SW
Calgary T3C 1P7
MLS® Number: A2212051
$ 1,499,900
4
BEDROOMS
3 + 1
BATHROOMS
2025
YEAR BUILT
Stunning new home built by Libra Homes located on a quiet street in the heart of Spruce Cliff on a 30'x120' lot. 3+1 bedrooms & 2470 sq ft of developed living space. The main level presents gorgeous engineered hardwood floors, 10’ ceilings & detailed ceiling lighting & stylish light fixtures. A spacious living room with wall paper accents is anchored by a tiled gas fireplace & the dining area has ample space to host a family gathering or elegant dinner party. Create culinary delights in the kitchen that’s tastefully finished with quartz counter tops, island/eating bar, LED lights crown moulding, fully integrated cabinetry & Jenn Air appliance package & Kitchen Aid microwave. A mudroom with seating area & plenty of storage & a 2 piece powder room complete the main level. A beautiful open riser staircase with glass railing lead to the second level with 10’ ceilings that hosts 3 bedrooms, a laundry room with sink & storage & 5 piece main bath. The primary retreat boasts a large walk-in closet with LED lighting & exquisite 5 piece ensuite with in-floor heat, dual sinks, relaxing freestanding soaker tub & rejuvenating steam shower. A fully developed basement with 9’ ceiling & roughed in in-floor heat features a large family/media room & wet bar with tile surround & bar fridge – perfect for game or movie night. A gym area with built-in speakers, fourth bedroom, 3 piece bath & finished storage under the stairs are the finishing touches to the basement. Other notable features include roughed-in air conditioning plus the home is a Smart Home, which can all be run from your iPad or phone. Outside, enjoy the back deck & access to a double detached insulated garage that’s roughed in for heat & EV. The location can’t be beat – close to Shaganappi Point Golf Course, picturesque Edworthy Park, schools, shopping, public transit & easy access to Bow Trail & 37th Street. Immediate possession is available!
| COMMUNITY | Spruce Cliff |
| PROPERTY TYPE | Detached |
| BUILDING TYPE | House |
| STYLE | 2 Storey |
| YEAR BUILT | 2025 |
| SQUARE FOOTAGE | 2,470 |
| BEDROOMS | 4 |
| BATHROOMS | 4.00 |
| BASEMENT | Finished, Full |
| AMENITIES | |
| APPLIANCES | Bar Fridge, Built-In Oven, Dishwasher, Dryer, Gas Cooktop, Microwave, Refrigerator, Washer |
| COOLING | Rough-In |
| FIREPLACE | Gas |
| FLOORING | Carpet, Hardwood, Tile |
| HEATING | In Floor, Forced Air, Natural Gas |
| LAUNDRY | Laundry Room, Upper Level |
| LOT FEATURES | Back Lane, Back Yard, Front Yard, Landscaped, Rectangular Lot |
| PARKING | Double Garage Detached, Insulated |
| RESTRICTIONS | None Known |
| ROOF | Asphalt Shingle |
| TITLE | Fee Simple |
| BROKER | RE/MAX First |
| ROOMS | DIMENSIONS (m) | LEVEL |
|---|---|---|
| Bedroom | 14`6" x 11`0" | Basement |
| Game Room | 21`0" x 16`0" | Basement |
| Furnace/Utility Room | 10`0" x 6`6" | Basement |
| Flex Space | 13`0" x 11`0" | Basement |
| 3pc Bathroom | 10`6" x 5`6" | Basement |
| 2pc Bathroom | 5`8" x 5`0" | Main |
| Kitchen | 21`6" x 11`0" | Main |
| Dining Room | 14`6" x 14`6" | Main |
| Living Room | 23`0" x 13`8" | Main |
| Laundry | 8`0" x 6`6" | Upper |
| 5pc Bathroom | 12`0" x 5`6" | Upper |
| 5pc Ensuite bath | 21`0" x 8`0" | Upper |
| Bedroom - Primary | 15`6" x 14`4" | Upper |
| Bedroom | 12`6" x 11`6" | Upper |
| Bedroom | 13`0" x 12`0" | Upper |

