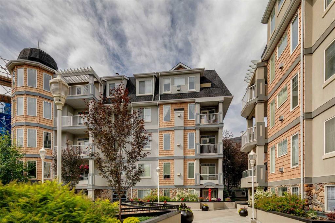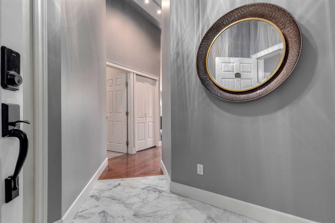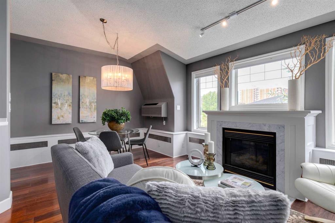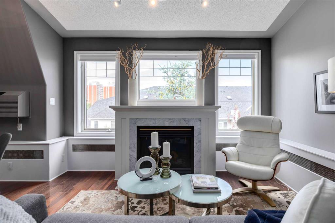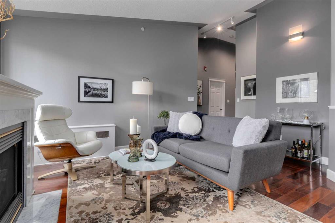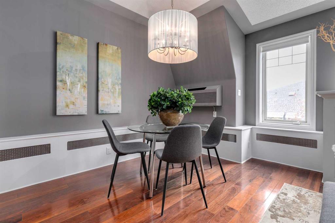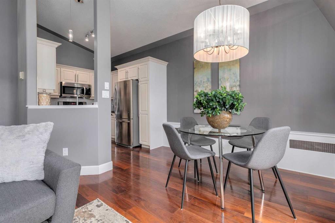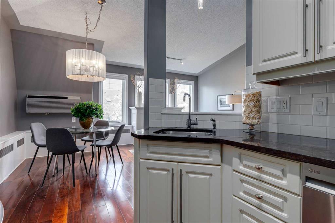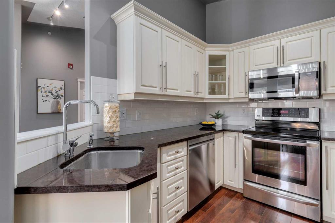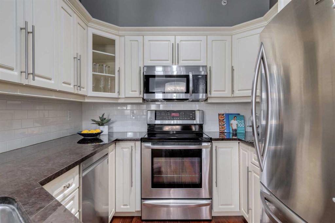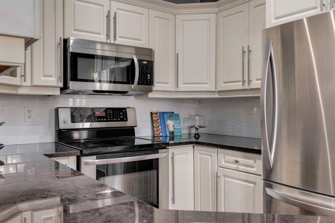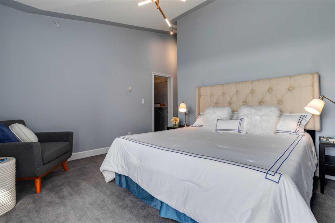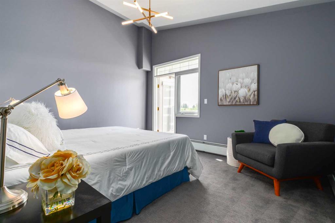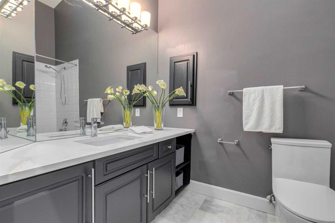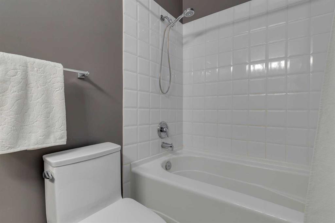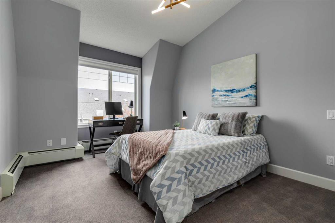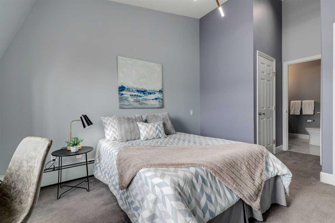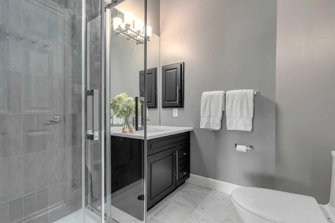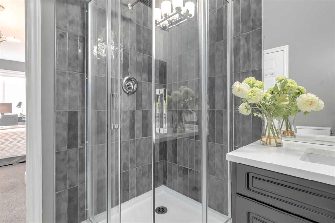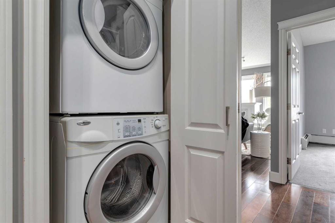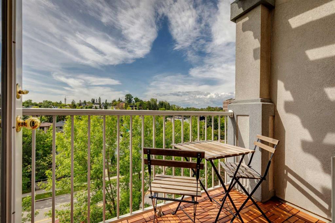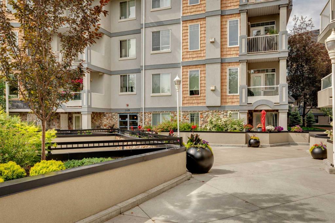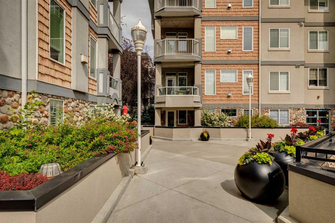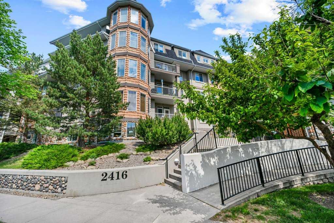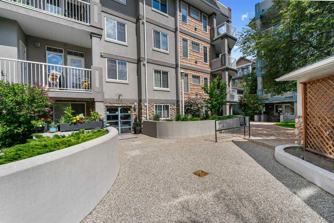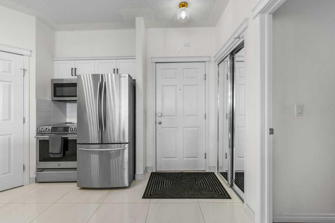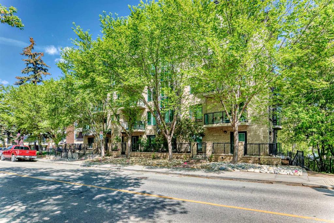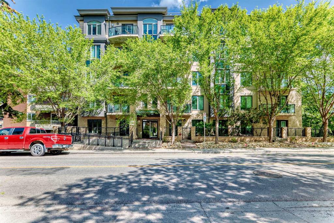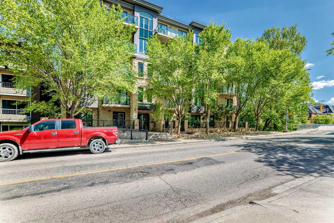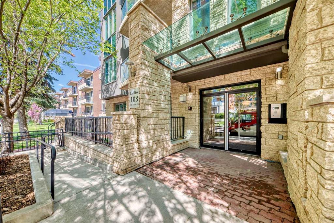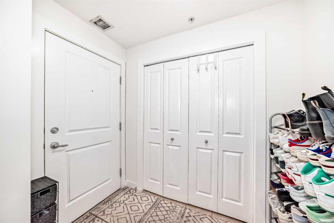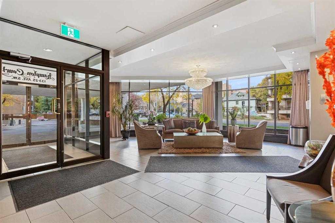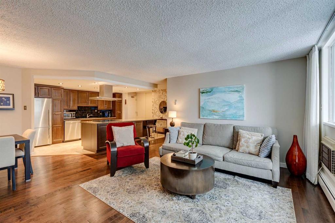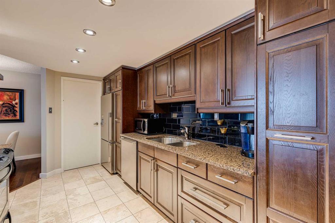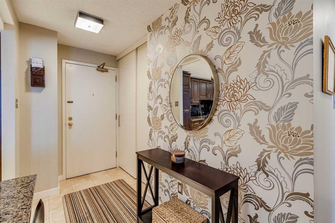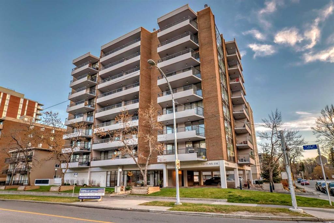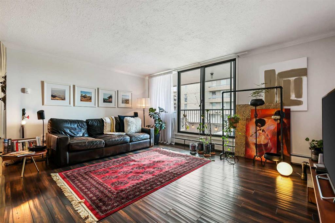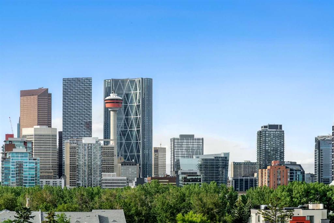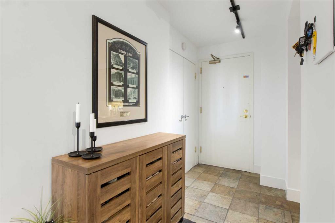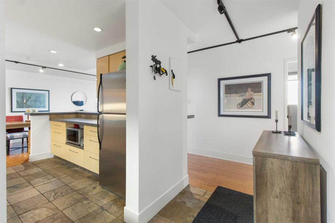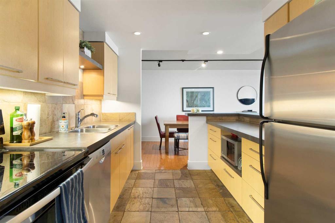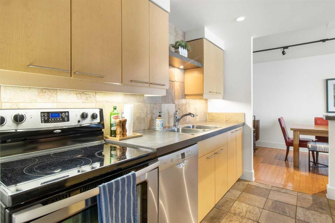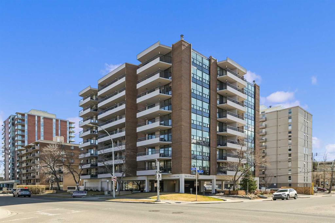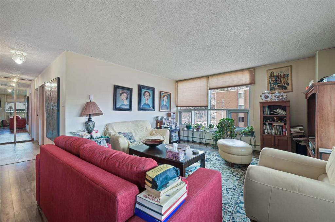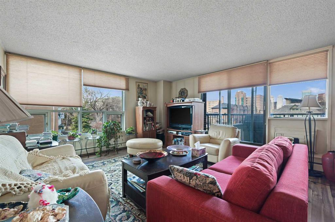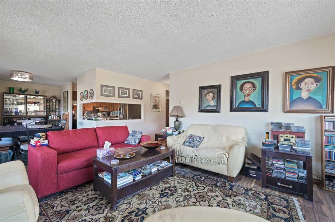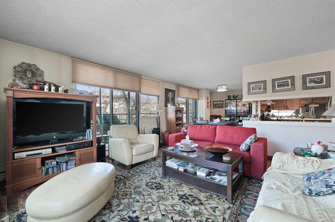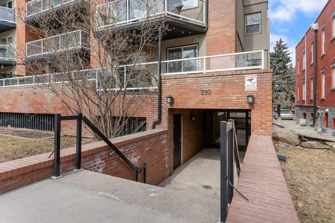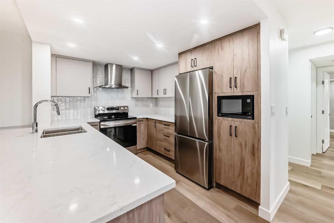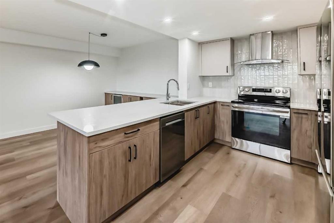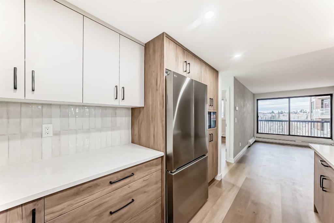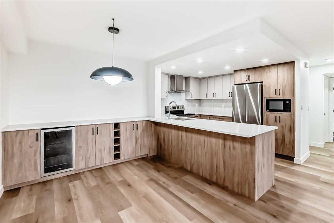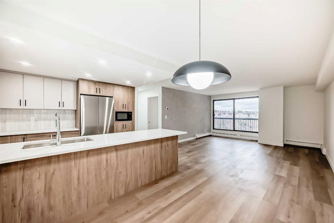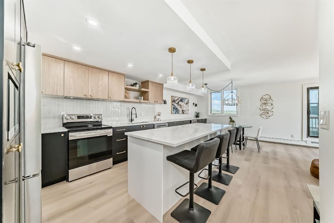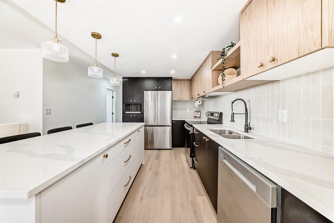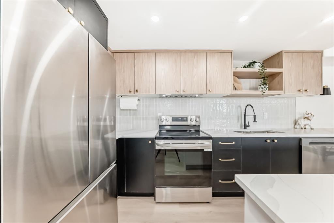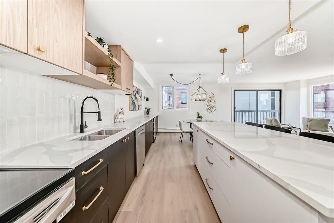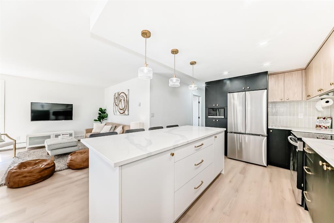504, 2419 Erlton Road SW
Calgary T2S 3B8
MLS® Number: A2234886
$ 419,900
2
BEDROOMS
2 + 0
BATHROOMS
1998
YEAR BUILT
Corner unit in The Waterford with south and west exposure. Top floor, Penthouse location with no-one above you and ceilings that vault up to 11’. Versatile layout that includes 2 large bedrooms (on opposite sides of the suite) and 2 full bathrooms. Loads of recent upgrades including: freshly painted, new carpet, refreshed bathrooms and new window coverings…exceptional condition and move-in ready. New numeric-code front door lock opens to the formal entry with gorgeous marble floor. Large living-dining space with warm wood-laminate flooring overlooks the garden-courtyard. Stylish kitchen with bright-white cabinetry, granite counters, subway-tile backsplash and stainless-steel appliances. Exceptional primary suite with vaulted ceilings easily holds a king bed and features a walk-in closet and refreshed 4-piece ensuite bath with marble floor, quartz counter, soaker tub/shower combination and new toilet. Generous secondary bedroom with courtyard views, with adjoining door to the second bath with new shower, tile, quartz counter and toilet. Also a sunny south-exposure balcony, in-suite laundry and a titled parking stall in the heated parkade. This well-managed complex offers park-like grounds, car wash and visitor parking. Fantastic urban location surrounded by parks, walking paths along the river and a couple of blocks to the 4th Street Village with endless shopping, dining and services. Close to MNP fitness, transit and even walking distance to downtown.
| COMMUNITY | Erlton |
| PROPERTY TYPE | Apartment |
| BUILDING TYPE | High Rise (5+ stories) |
| STYLE | Penthouse |
| YEAR BUILT | 1998 |
| SQUARE FOOTAGE | 985 |
| BEDROOMS | 2 |
| BATHROOMS | 2.00 |
| BASEMENT | |
| AMENITIES | |
| APPLIANCES | Dishwasher, Dryer, Electric Stove, Microwave Hood Fan, Refrigerator, Wall/Window Air Conditioner, Washer, Window Coverings |
| COOLING | Partial, Wall/Window Unit(s) |
| FIREPLACE | Gas |
| FLOORING | Carpet |
| HEATING | Baseboard, Boiler |
| LAUNDRY | In Unit |
| LOT FEATURES | |
| PARKING | Parkade, Stall |
| RESTRICTIONS | Pet Restrictions or Board approval Required |
| ROOF | |
| TITLE | Fee Simple |
| BROKER | Century 21 Bamber Realty LTD. |
| ROOMS | DIMENSIONS (m) | LEVEL |
|---|---|---|
| Foyer | 6`8" x 6`3" | Main |
| Living Room | 20`0" x 12`0" | Main |
| Dining Room | 10`2" x 6`9" | Main |
| Kitchen | 9`9" x 8`6" | Main |
| Laundry | 3`1" x 2`11" | Main |
| Bedroom - Primary | 14`0" x 12`0" | Main |
| Bedroom | 13`0" x 10`6" | Main |
| 4pc Ensuite bath | 0`0" x 0`0" | Main |
| 3pc Bathroom | 0`0" x 0`0" | Main |

