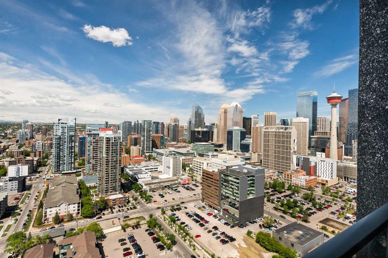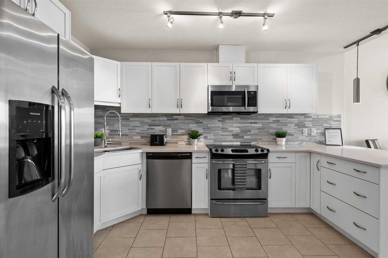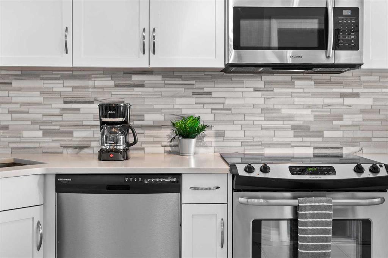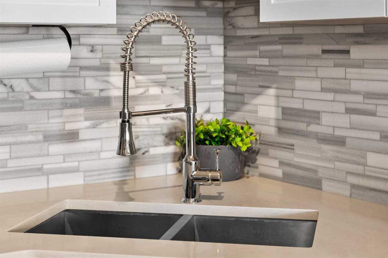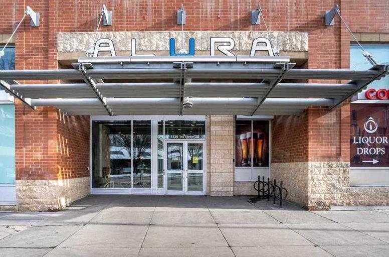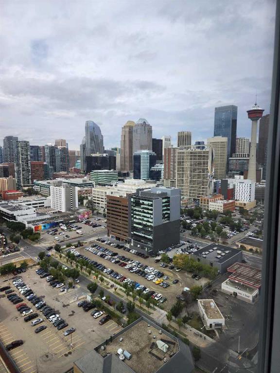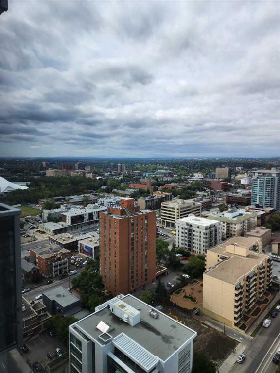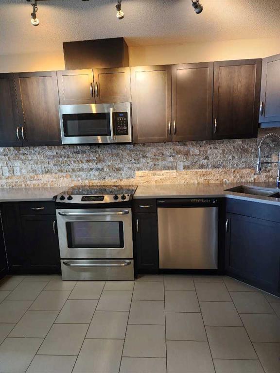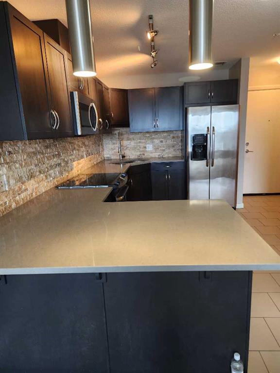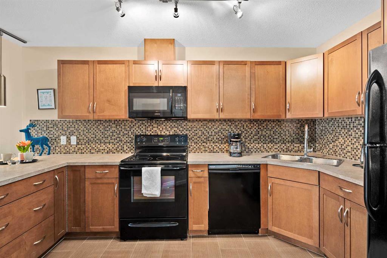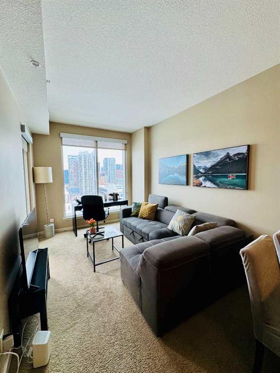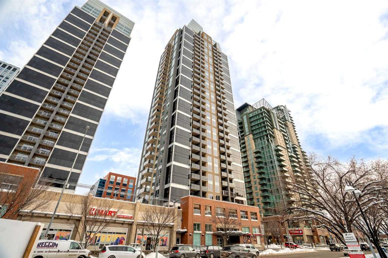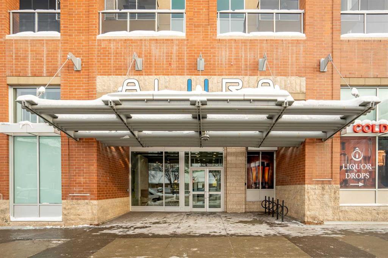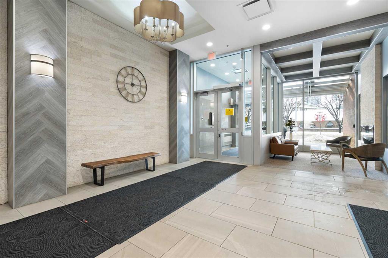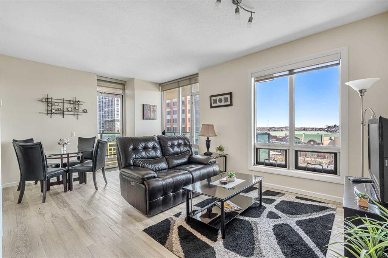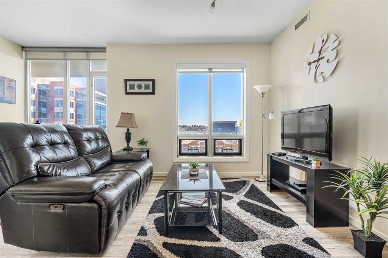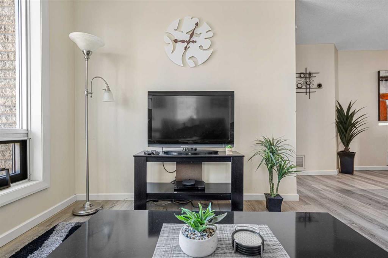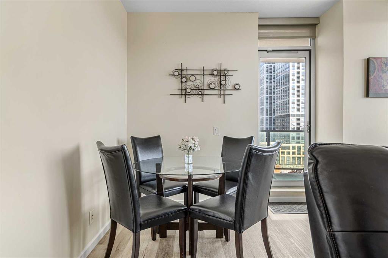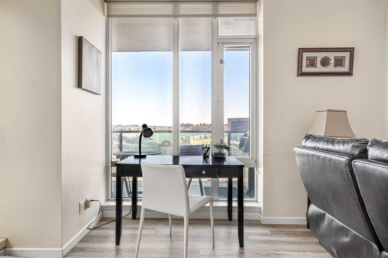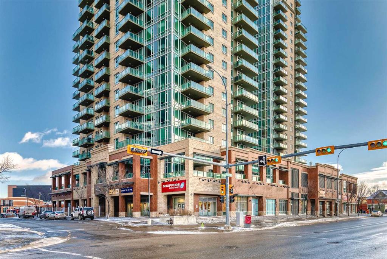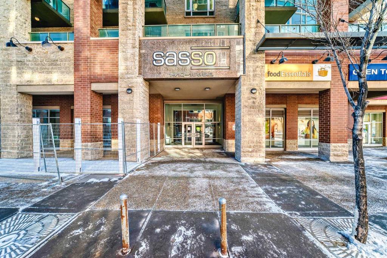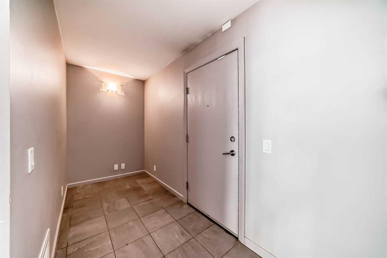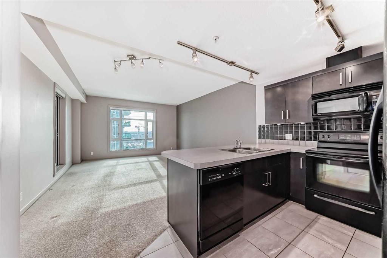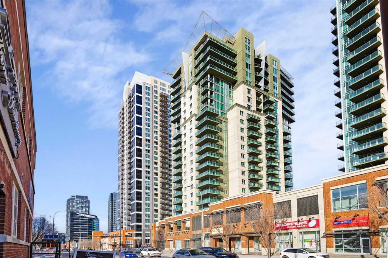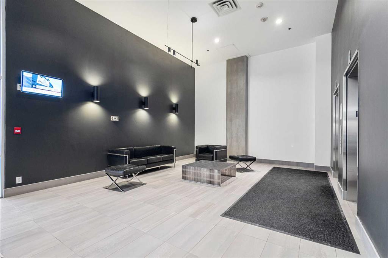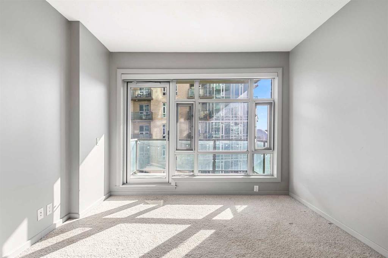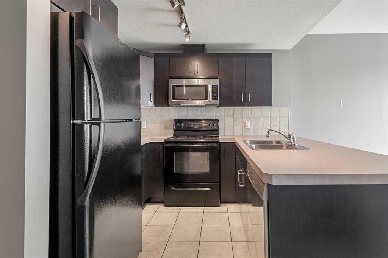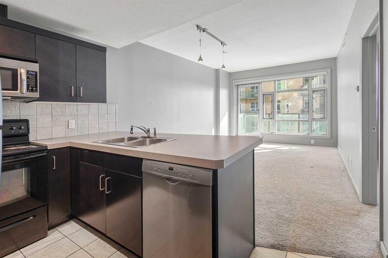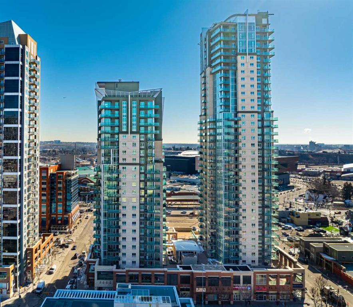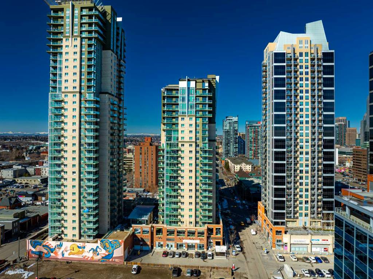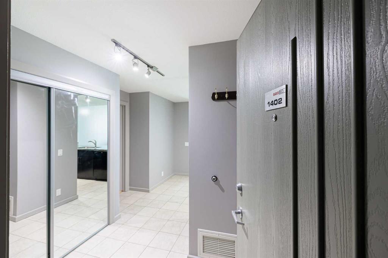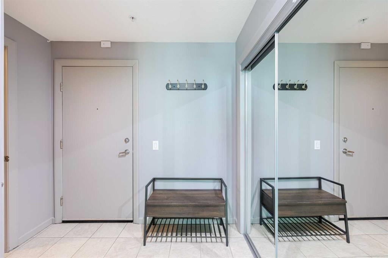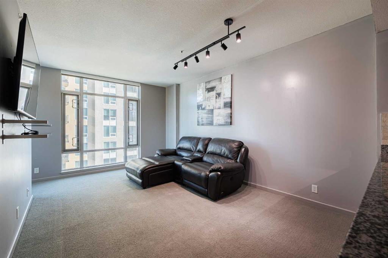504, 211 13 Avenue SE
Calgary T2G 1E1
MLS® Number: A2205984
$ 315,000
1
BEDROOMS
1 + 0
BATHROOMS
574
SQUARE FEET
2010
YEAR BUILT
1 BEDROOM | 1 BATHROOM | 573 SQ FT | OPEN FLOOR PLAN | TITLED UNDERGROUND PARKING | AMENITY RICH BUILDING | Located in the sought-after Nuera building in the heart of the Beltline, this stylish 1-bedroom, 1-bathroom condo offers 573 sq. ft. of modern living space. The open-concept layout features a spacious living area with large windows and an east-facing balcony, perfect for enjoying your morning coffee. The kitchen boasts granite countertops, contemporary cabinetry, a breakfast bar, and stainless steel appliances. The generously sized primary bedroom includes a walk-in closet with custom organizers and large windows allowing in an abundance of natural light. Convenience is key with in-suite laundry, titled underground parking, and an assigned storage locker. Nuera offers top-tier amenities, including a fitness centre, party room, bicycle storage, secured parking, and visitor parking. This adult only, pet-friendly, professionally managed building is just steps from parks, shopping, dining, and Calgary’s downtown core. Ideal for first-time buyers or investors (all furniture can be included in the list price)—book your showing today!
| COMMUNITY | Beltline |
| PROPERTY TYPE | Apartment |
| BUILDING TYPE | High Rise (5+ stories) |
| STYLE | Single Level Unit |
| YEAR BUILT | 2010 |
| SQUARE FOOTAGE | 574 |
| BEDROOMS | 1 |
| BATHROOMS | 1.00 |
| BASEMENT | |
| AMENITIES | |
| APPLIANCES | Dishwasher, Electric Stove, Garage Control(s), Microwave Hood Fan, Refrigerator, Washer/Dryer Stacked, Window Coverings |
| COOLING | Central Air |
| FIREPLACE | N/A |
| FLOORING | Carpet, Tile |
| HEATING | Forced Air |
| LAUNDRY | In Unit |
| LOT FEATURES | |
| PARKING | Stall, Titled, Underground |
| RESTRICTIONS | Adult Living, Pet Restrictions or Board approval Required |
| ROOF | |
| TITLE | Fee Simple |
| BROKER | RE/MAX First |
| ROOMS | DIMENSIONS (m) | LEVEL |
|---|---|---|
| Kitchen With Eating Area | 14`2" x 15`11" | Main |
| Living Room | 12`4" x 15`6" | Main |
| Bedroom - Primary | 10`7" x 10`10" | Main |
| 4pc Bathroom | 8`3" x 5`4" | Main |
































