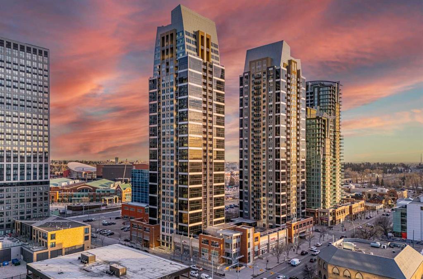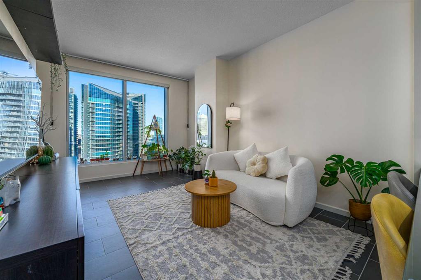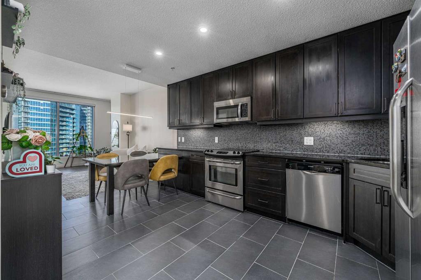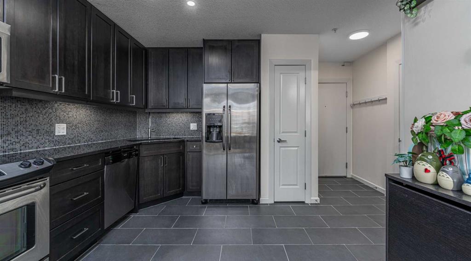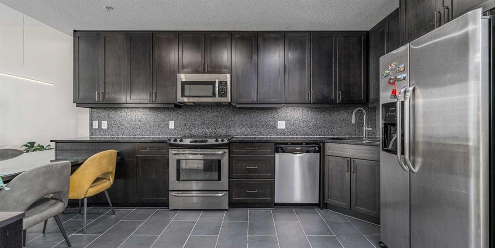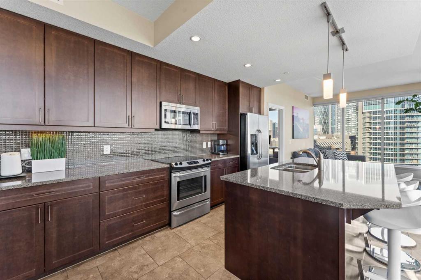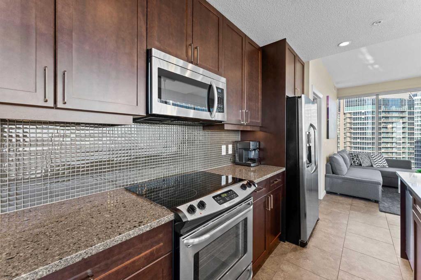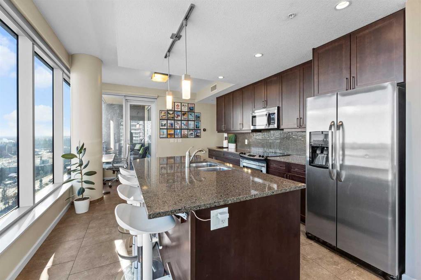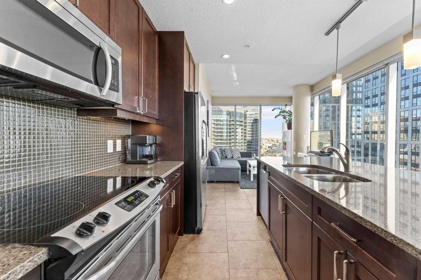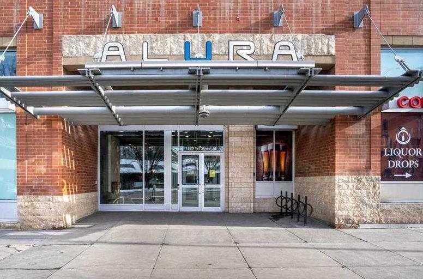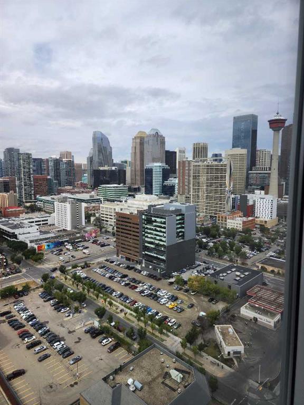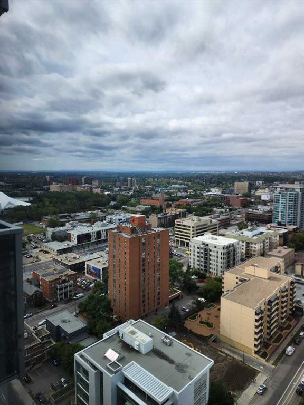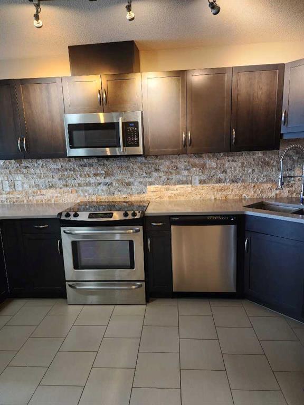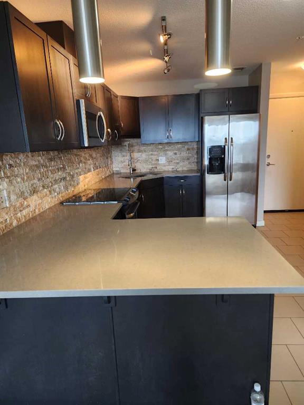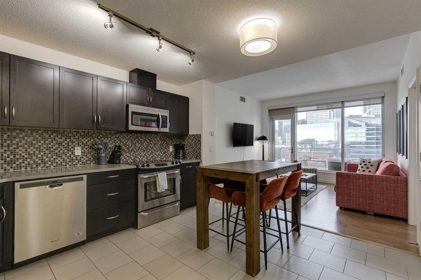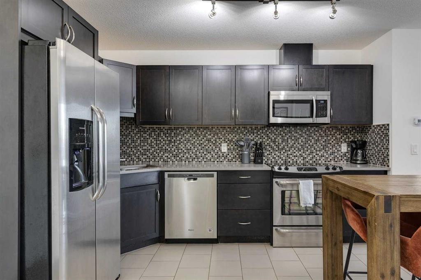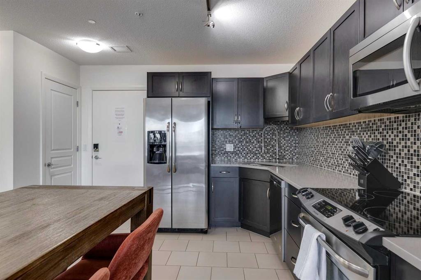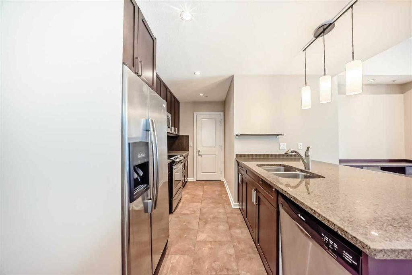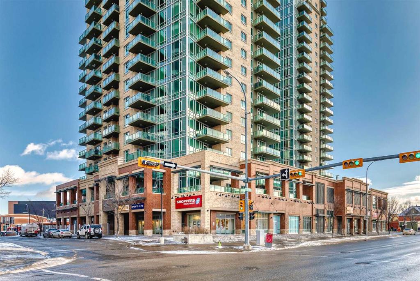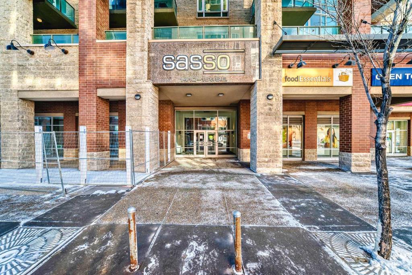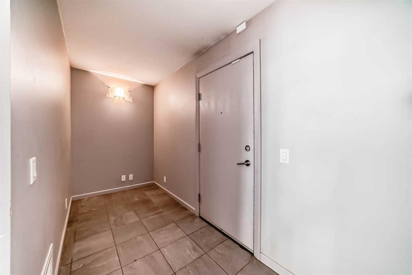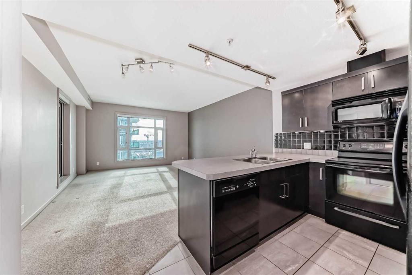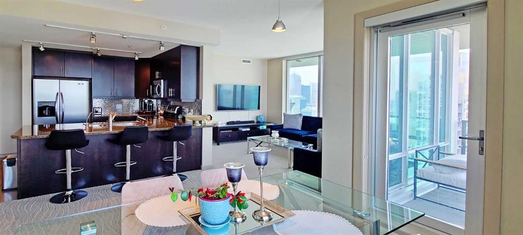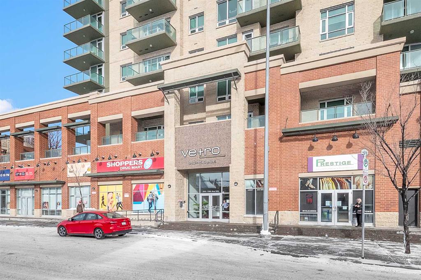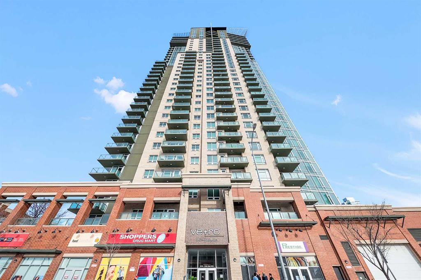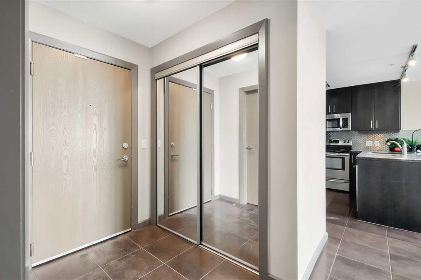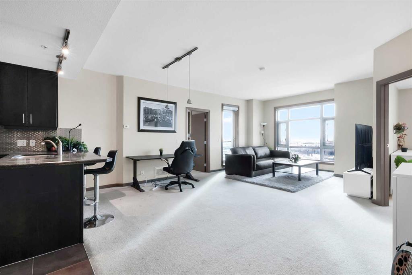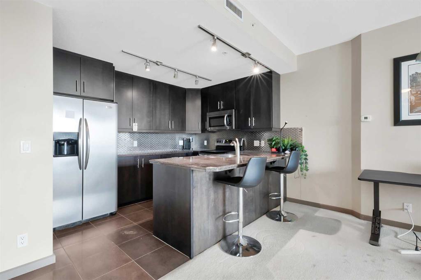503, 1320 1 Street SE
Calgary T2G 0G8
MLS® Number: A2194983
$ 385,000
2
BEDROOMS
2 + 0
BATHROOMS
796
SQUARE FEET
2014
YEAR BUILT
Welcome to ALURA, a modern concrete building featuring top-tier amenities including concierge, advanced building security w a touchscreen LCD entry & 3 elevators. Stay active in the state-of-the-art fitness facility or relax on the rooftop terrace – the perfect place to unwind. Spacious kitchen features sleek white cabinetry, quartz countertops, and stainless-steel appliances, including a refrigerator with a water & ice dispenser. Both bedrooms include walkthrough closets and their own bathrooms– one w a relaxing soaker tub, the other w a modern glass shower. This unit is designed with the working professional in mind, offering an open-concept layout w 2 bedrooms & 2 bathrooms. The bright, sunny living room boasts 9" ceilings & the south-facing windows that flood w natural light. Additional perks include an in-suite washer & dryer, a titled underground parking stall, and a storage locker. Located just steps from the LRT, BMO Convention Centre & 17 Ave & Sunterra, this is urban living at its finest.
| COMMUNITY | Beltline |
| PROPERTY TYPE | Apartment |
| BUILDING TYPE | High Rise (5+ stories) |
| STYLE | High-Rise (5+) |
| YEAR BUILT | 2014 |
| SQUARE FOOTAGE | 796 |
| BEDROOMS | 2 |
| BATHROOMS | 2.00 |
| BASEMENT | |
| AMENITIES | |
| APPLIANCES | Dishwasher, Dryer, Electric Stove, Microwave Hood Fan, Refrigerator, Washer, Window Coverings |
| COOLING | None |
| FIREPLACE | N/A |
| FLOORING | Carpet, Ceramic Tile |
| HEATING | Baseboard, Natural Gas |
| LAUNDRY | In Unit |
| LOT FEATURES | |
| PARKING | Heated Garage, Parkade, Titled, Underground |
| RESTRICTIONS | Adult Living, Pet Restrictions or Board approval Required |
| ROOF | |
| TITLE | Fee Simple |
| BROKER | RE/MAX Real Estate (Central) |
| ROOMS | DIMENSIONS (m) | LEVEL |
|---|---|---|
| 4pc Ensuite bath | 8`4" x 5`5" | Main |
| Walk-In Closet | 9`3" x 6`5" | Main |
| Bedroom - Primary | 9`5" x 12`2" | Main |
| Bedroom | 9`5" x 11`6" | Main |
| Walk-In Closet | 6`5" x 4`7" | Main |
| 3pc Bathroom | 4`11" x 8`3" | Main |
| Entrance | 4`1" x 4`2" | Main |
| Laundry | 3`6" x 3`3" | Main |
| Living Room | 11`10" x 12`2" | Main |
| Balcony | 12`6" x 6`6" | Main |
| Kitchen With Eating Area | 11`9" x 13`1" | Main |
| Other | 3`6" x 2`9" | Main |

























