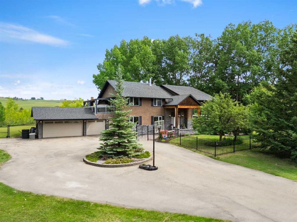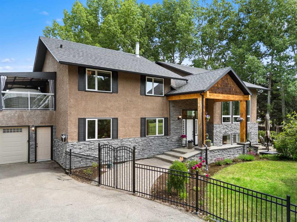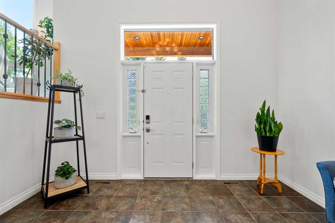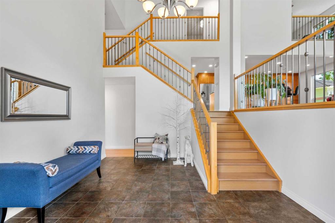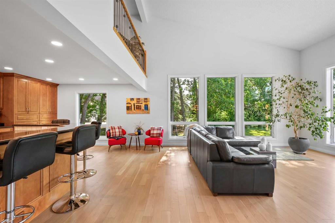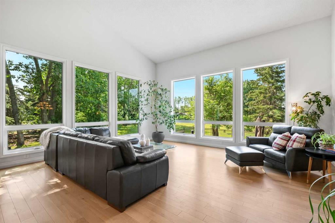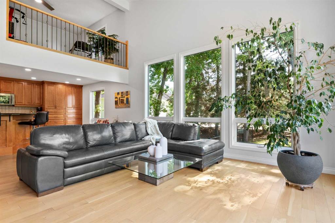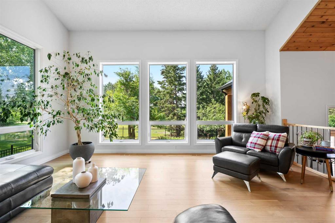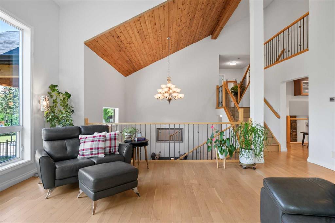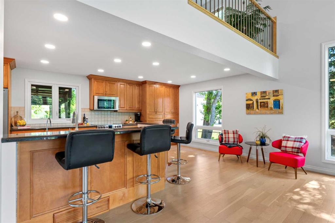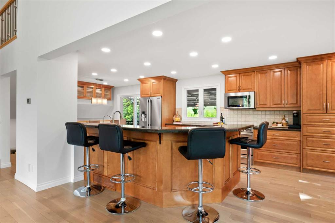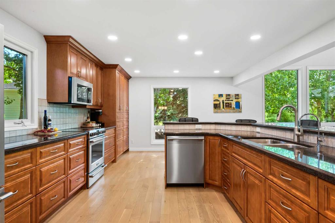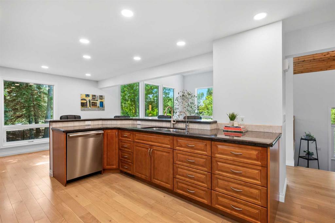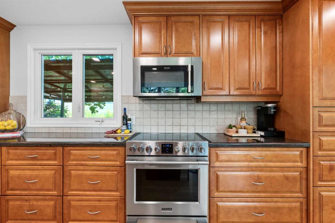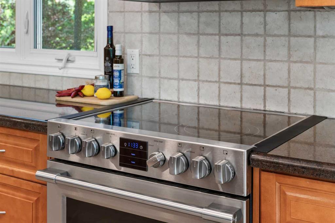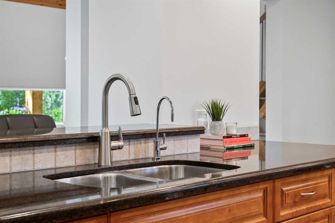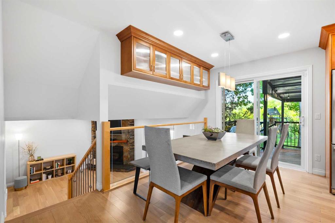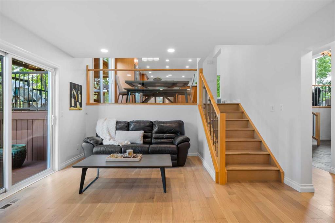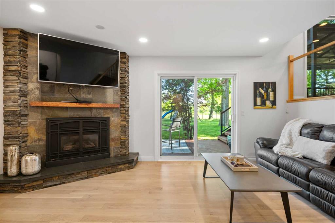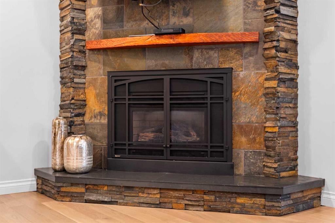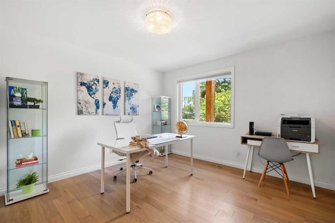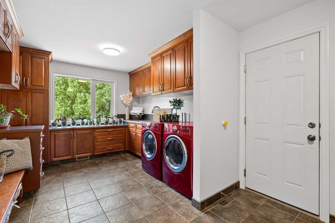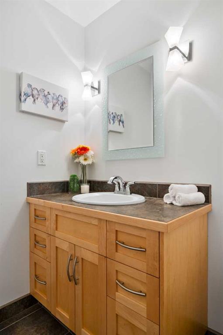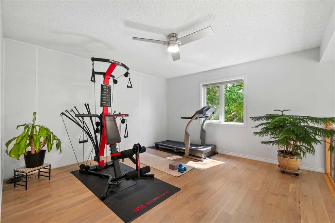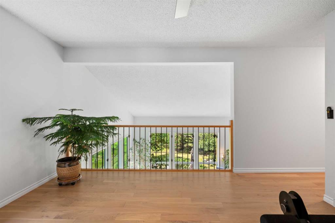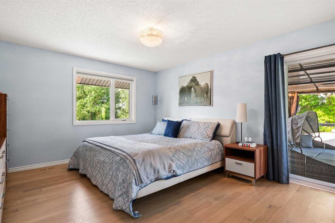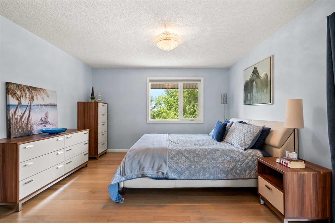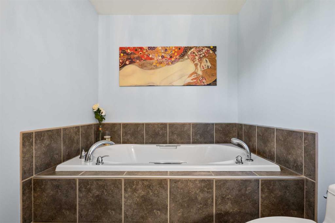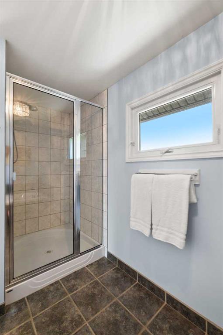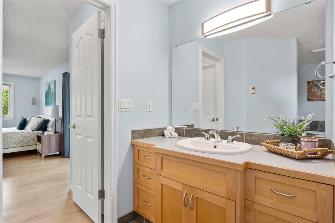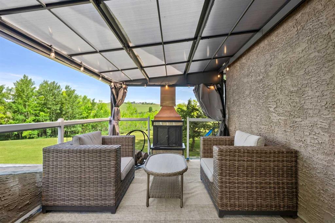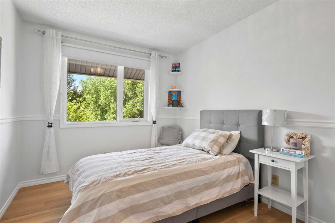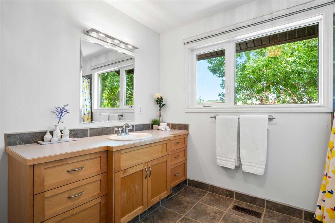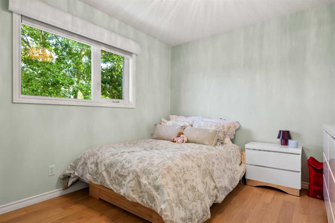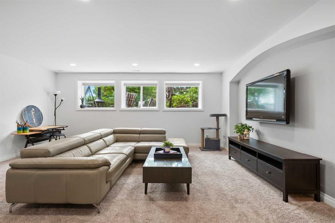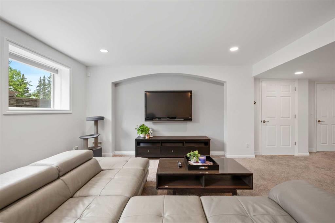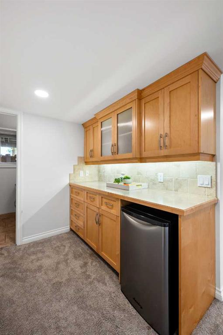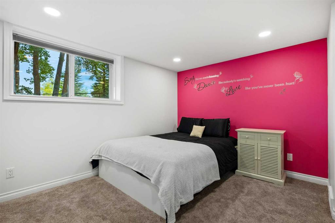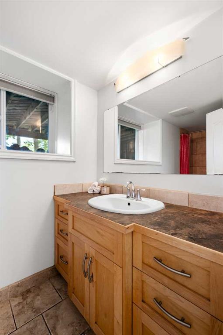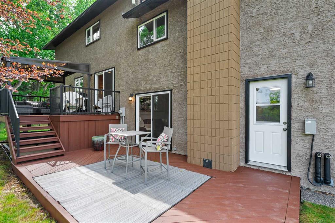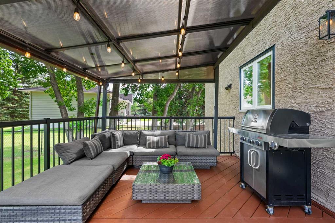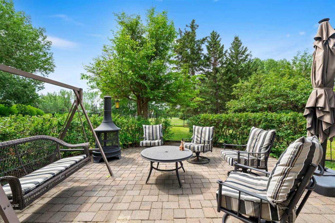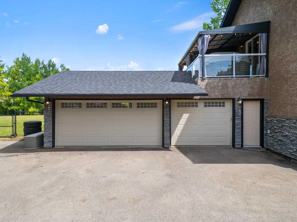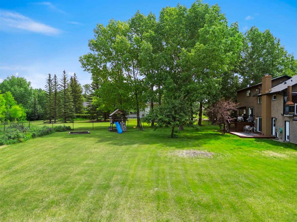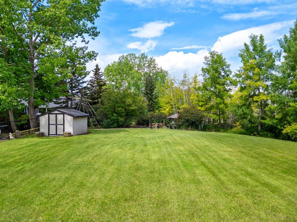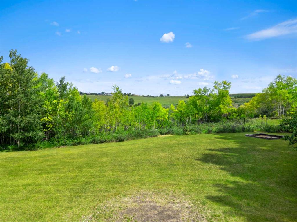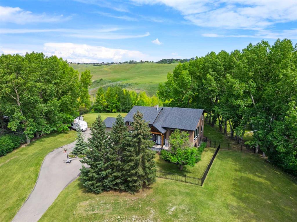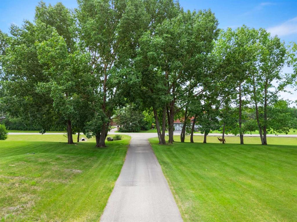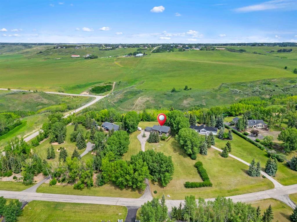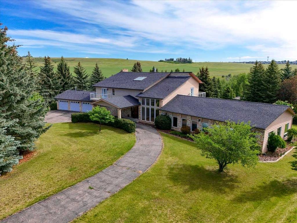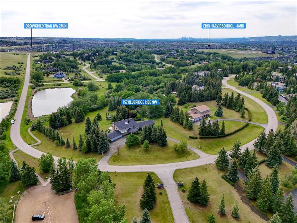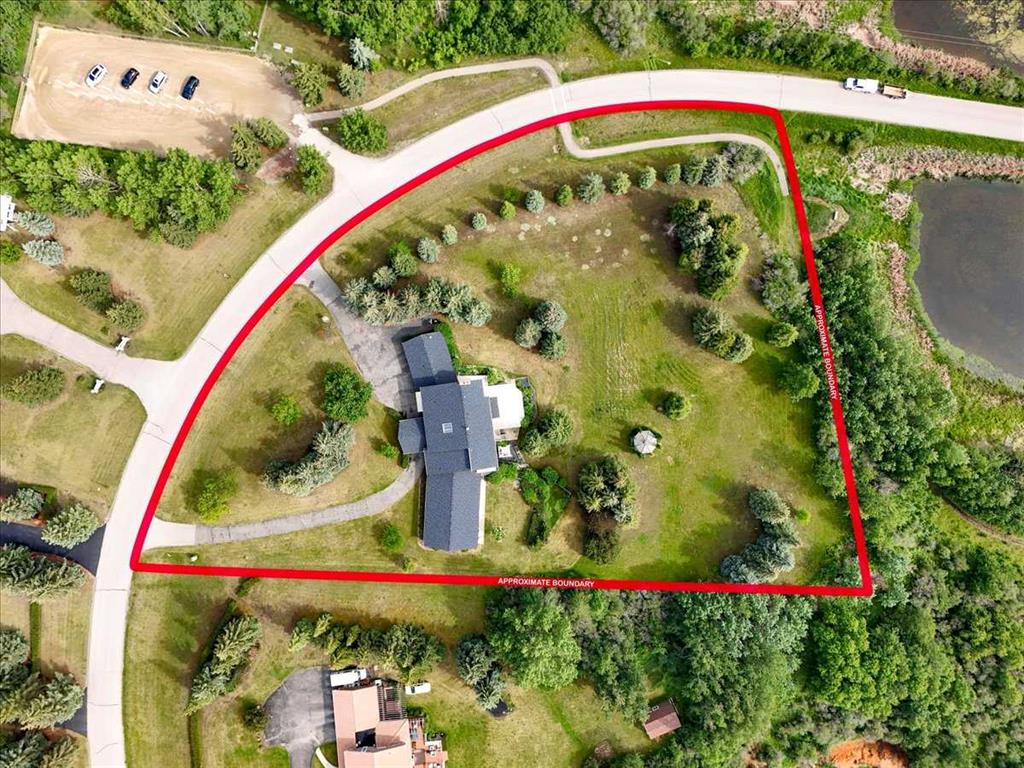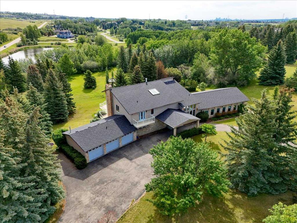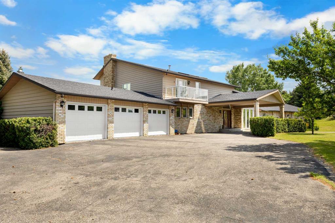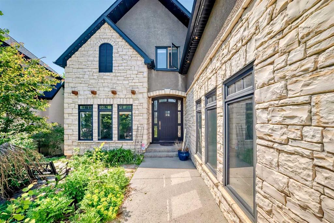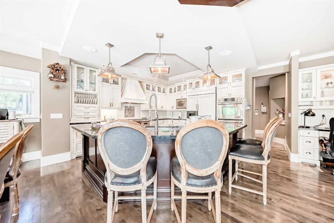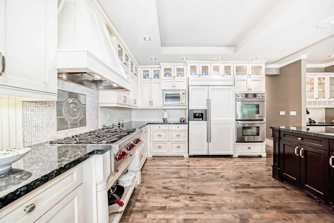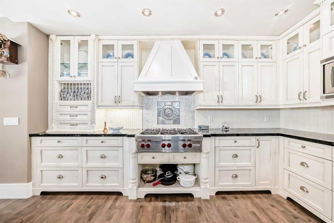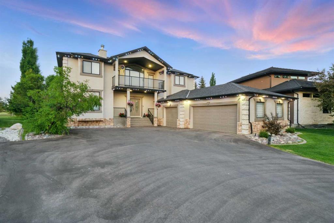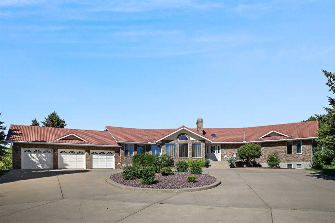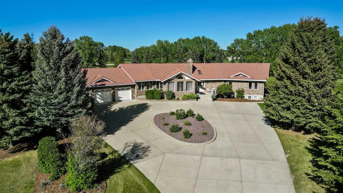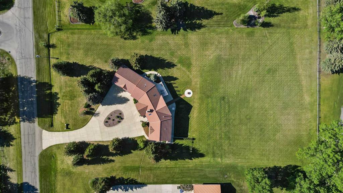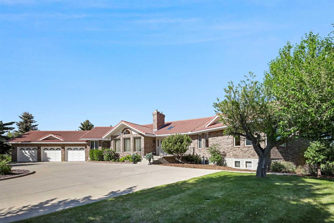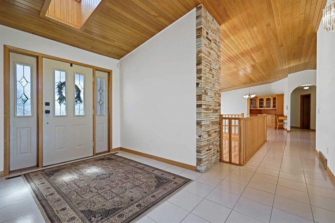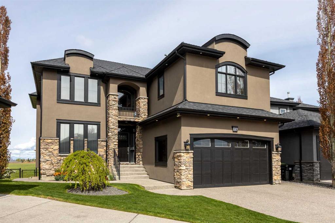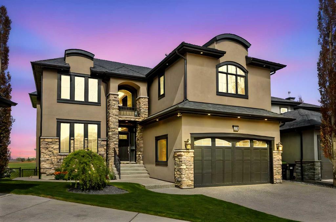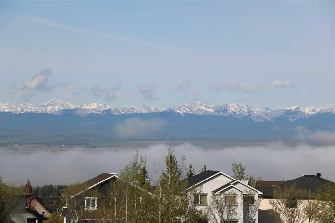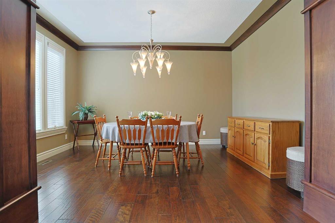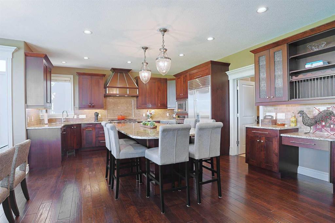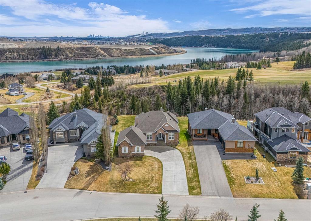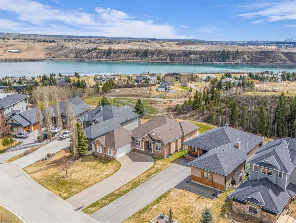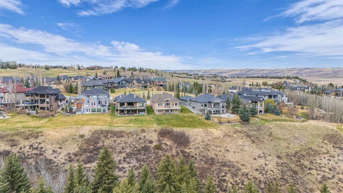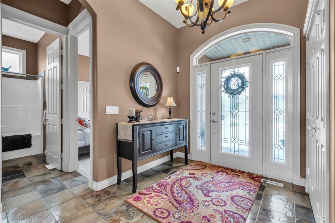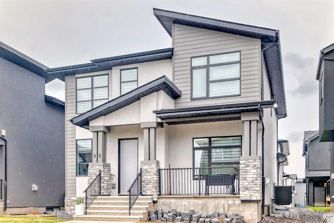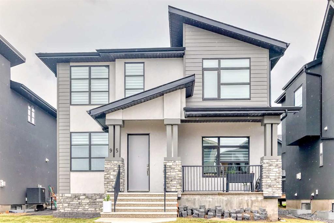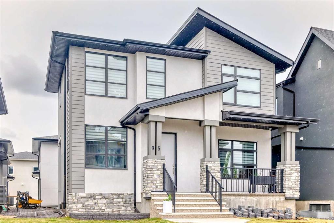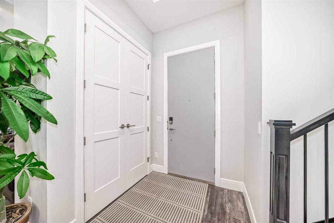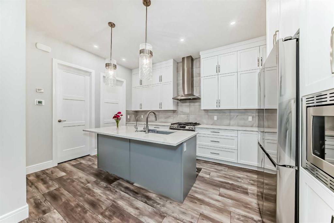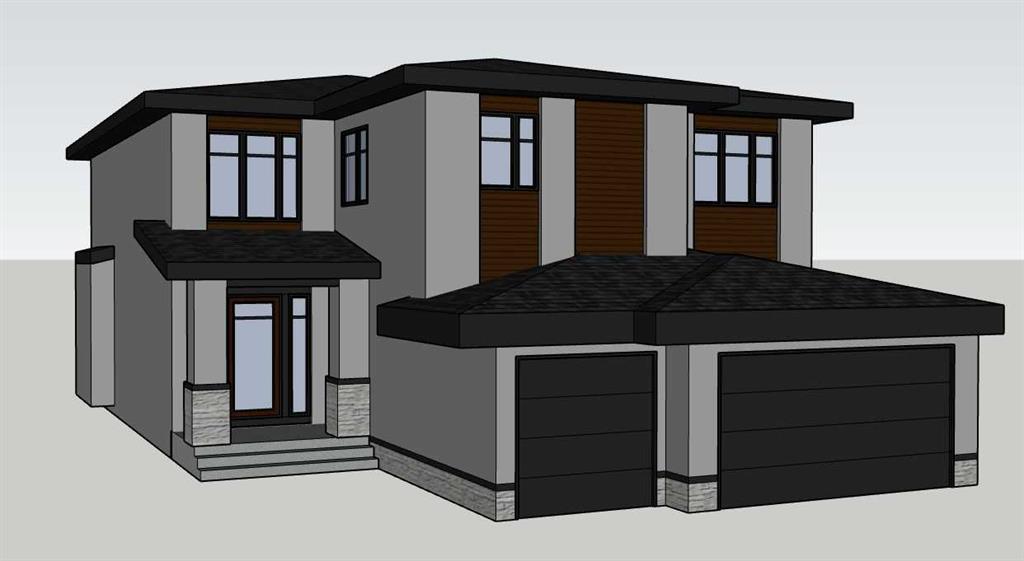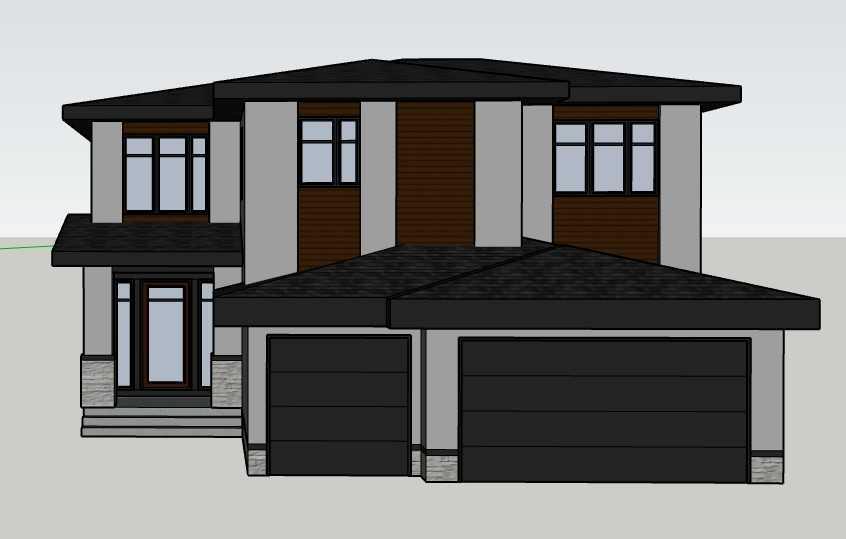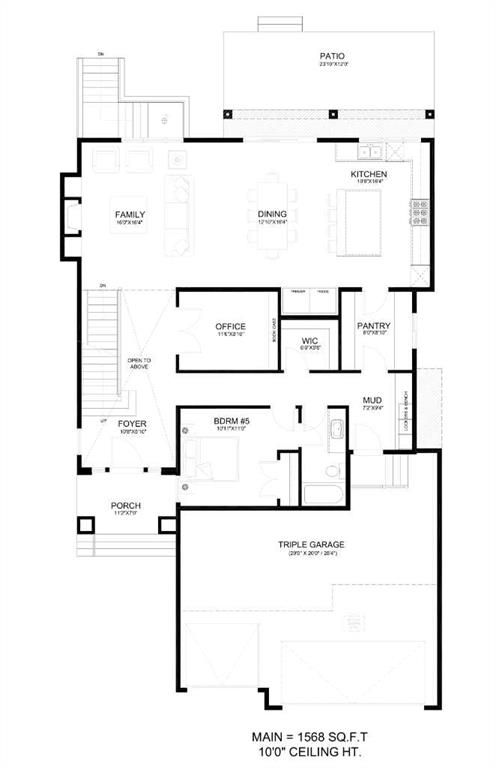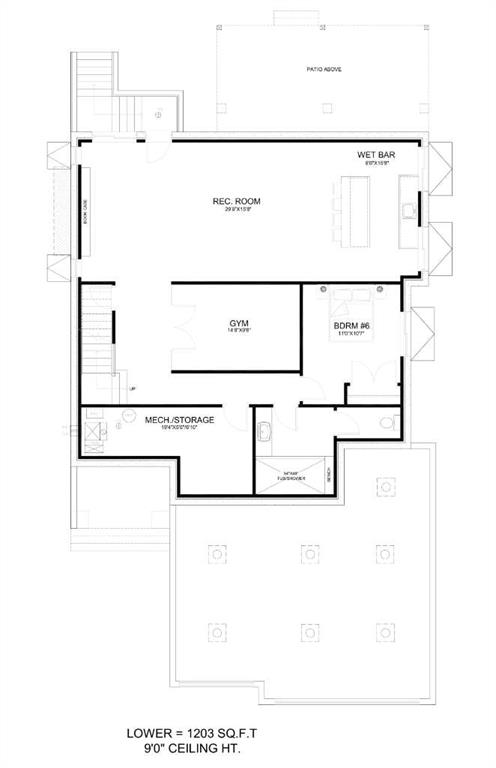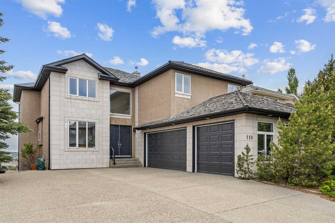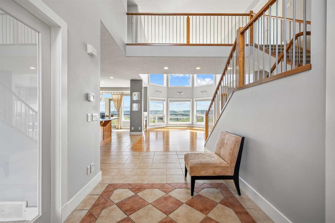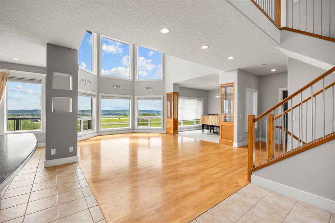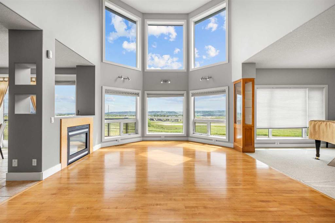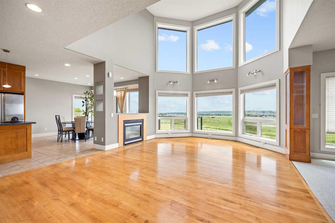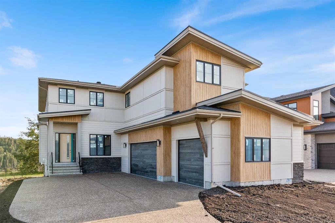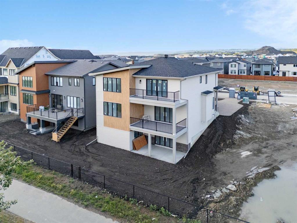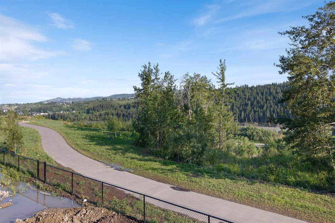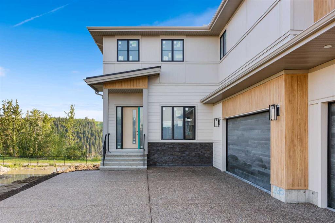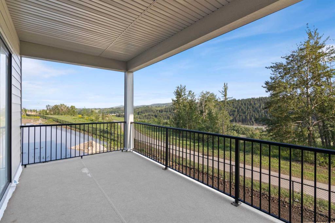502 Bearspaw Village Ridge
Rural Rocky View County T3L 3P1
MLS® Number: A2235946
$ 1,649,900
5
BEDROOMS
3 + 1
BATHROOMS
3,119
SQUARE FEET
1979
YEAR BUILT
** OPEN HOUSE SAT JULY 05 12:00-3:00 ** Discover the perfect blend of luxury, space, & nature with this beautifully updated 5-bedroom, 3.5-bathroom split-level home, offering over 3,880 sq ft of developed living space. Ideally situated in the heart of Bearspaw & just minutes from city amenities, this exceptional property backs directly onto a tranquil environmental reserve & is located right next to the prestigious Watermark community. A number of very important highlights of this home are new septic tanks w/mound 2019, 3 additional living room windows 2019, hardwood 2019, lower-level carpet 2019, hot water on demand, 3 high efficient furnaces 1 newer 2019, water softener & newer kitchen appliances. Step inside you are greeted by a huge, welcoming tile entrance with views of the 2 upper levels compliments of the soaring vaulted ceilings. Impressive hardwood floors throughout first 4 levels. The main level features the cozy family room with gas fireplace & another set of sliding doors leading to the lower deck. For those also looking for 1 bedroom on the main level this home has it! Leading to the garage is the well-appointed laundry/mudroom with expansive counter and cabinetry a necessity for every growing family. The 2-piece bath next to the laundry room completes this level. Moving up the stairs to the 2nd level is a show-stopping Great Room exuding an abundance of natural light streaming through magnificent east & south-facing windows. The east -facing set of windows are the newer addition. The gourmet chef’s kitchen is a dream, featuring granite countertops, a large central island with breakfast bar, & custom Maple cabinetry. A nice size dining area leading to the back deck with plenty of room for an extra breakfast table if desired. Ascending to the airy 3rd level you are introduced to the spacious primary suite that includes a private southwest-facing deck, a luxurious 5-piece ensuite with heated floors, soaker tub, separate shower, & a generous walk-in closet. This floor provides the 3rd bedroom & 4-piece bath also with heated floors. A few stairs up presents the 4th bedroom & loft. The loft overlooks the great room & shares the benefits from the vast windows. The loft provides endless possibilities & functionality. The walk-out lower level is fully developed with a large recreation room with wet bar, the 5th bedroom, & a 4-piece bath—perfect for entertaining or extended family stays. The undeveloped basement awaits your creativity & offers the potential for additional living space. Enjoy the low maintenance professionally landscaped yard with dozens of mature trees. The front yard boasts on attractive stone patio & out back are the upper & lower decks. Behind the home the owner has created a trail that leads to a popular picturesque hiking loop called Lasso Trail.. Additionally this home has a private paved driveway, o/s triple garage, county water, close to top-rated schools, recreational trails, & city conveniences. Enjoy acreage living.
| COMMUNITY | Bearspaw Village |
| PROPERTY TYPE | Detached |
| BUILDING TYPE | House |
| STYLE | 5 Level Split, Acreage with Residence |
| YEAR BUILT | 1979 |
| SQUARE FOOTAGE | 3,119 |
| BEDROOMS | 5 |
| BATHROOMS | 4.00 |
| BASEMENT | Finished, Full, Walk-Out To Grade |
| AMENITIES | |
| APPLIANCES | Dishwasher, Dryer, Garage Control(s), Microwave, Refrigerator, Stove(s), Tankless Water Heater, Washer, Water Softener, Window Coverings |
| COOLING | None |
| FIREPLACE | Family Room, Gas, Primary Bedroom |
| FLOORING | Carpet, Hardwood, Tile |
| HEATING | Forced Air, Natural Gas |
| LAUNDRY | Laundry Room |
| LOT FEATURES | Back Yard, Environmental Reserve, Front Yard, Level, Low Maintenance Landscape, Many Trees, No Neighbours Behind, Private |
| PARKING | Parking Pad, Triple Garage Attached |
| RESTRICTIONS | Restrictive Covenant, Utility Right Of Way |
| ROOF | Asphalt Shingle |
| TITLE | Fee Simple |
| BROKER | RE/MAX First |
| ROOMS | DIMENSIONS (m) | LEVEL |
|---|---|---|
| Bedroom | 12`7" x 12`0" | Lower |
| Game Room | 22`2" x 18`6" | Lower |
| 4pc Bathroom | 4`11" x 10`7" | Lower |
| Storage | 6`2" x 5`6" | Lower |
| Living Room | 21`6" x 23`4" | Main |
| Kitchen | 19`8" x 11`9" | Main |
| Dining Room | 13`3" x 8`8" | Main |
| Foyer | 13`6" x 12`5" | Main |
| Family Room | 13`3" x 17`0" | Main |
| Bedroom | 13`3" x 11`7" | Main |
| Laundry | 17`5" x 10`1" | Main |
| 2pc Bathroom | 6`2" x 5`8" | Main |
| 4pc Bathroom | 9`8" x 9`10" | Second |
| 4pc Ensuite bath | 9`1" x 15`4" | Second |
| Bedroom - Primary | 21`8" x 12`11" | Second |
| Bedroom | 13`7" x 9`10" | Second |
| Walk-In Closet | 5`11" x 9`8" | Second |
| Exercise Room | 13`5" x 13`5" | Third |
| Bedroom | 9`8" x 14`3" | Third |

