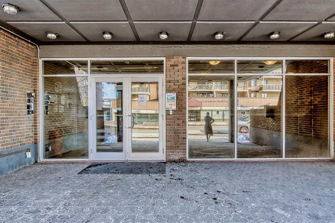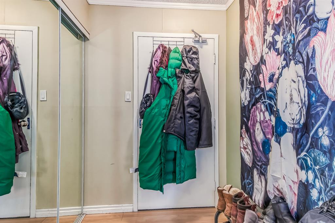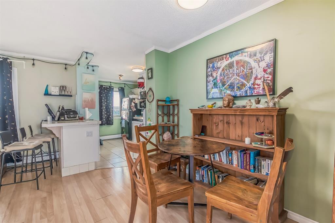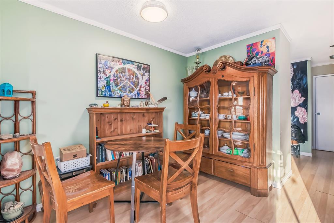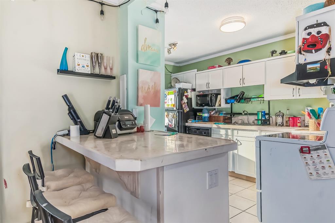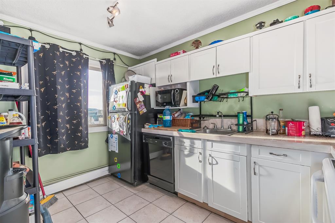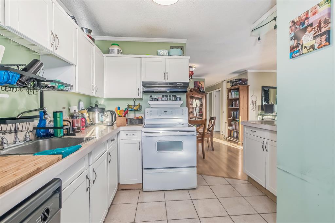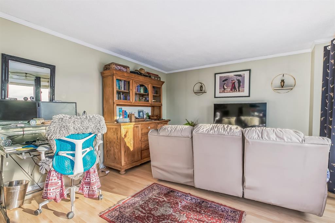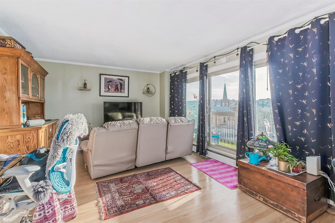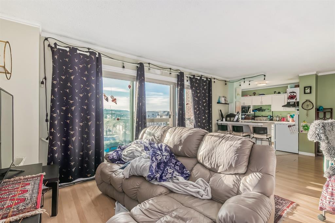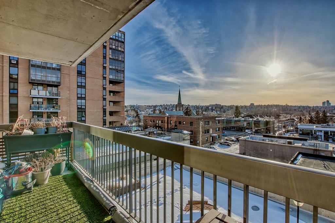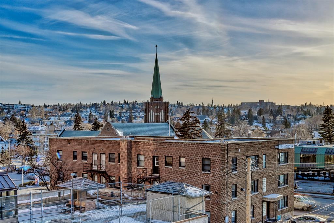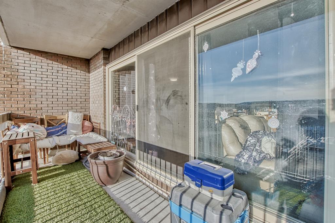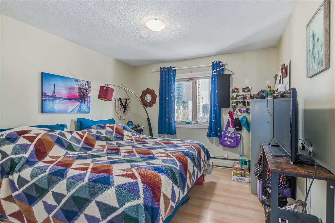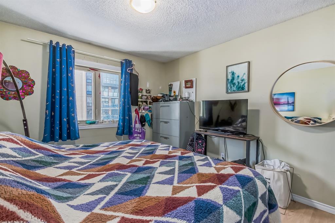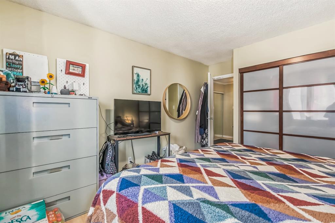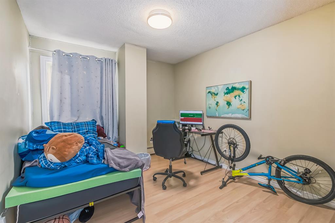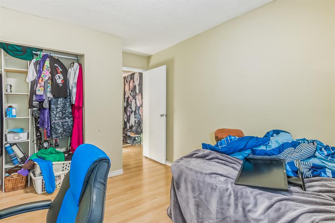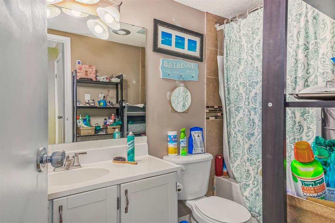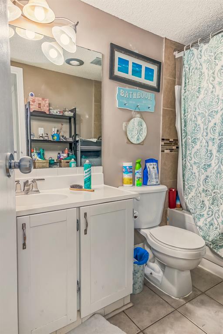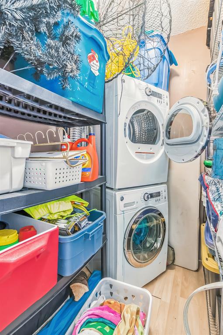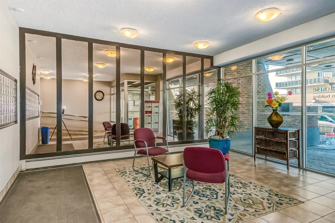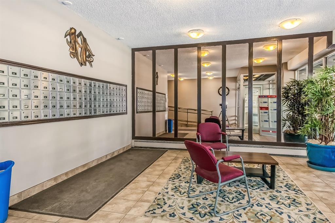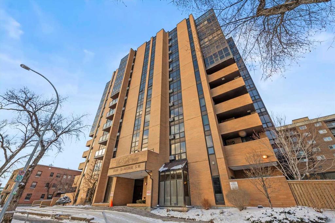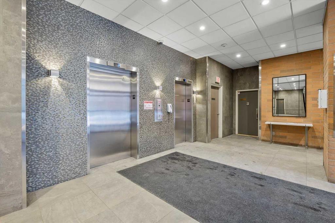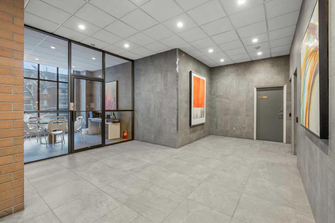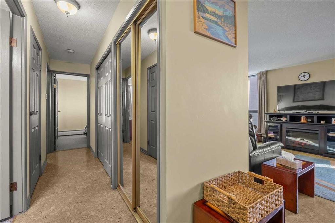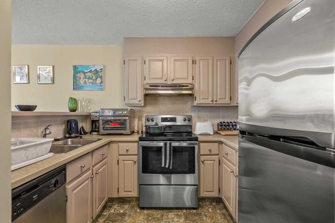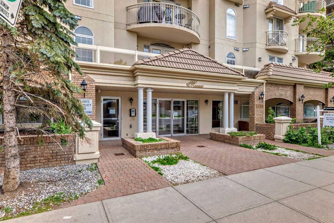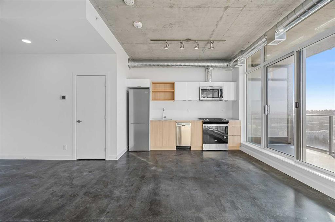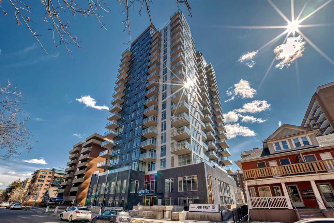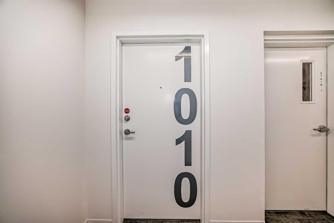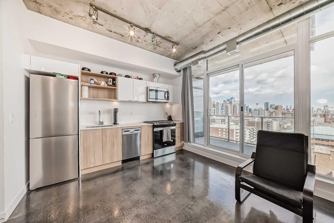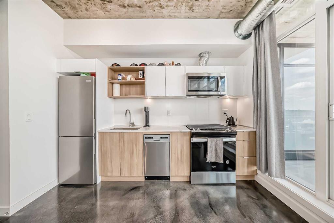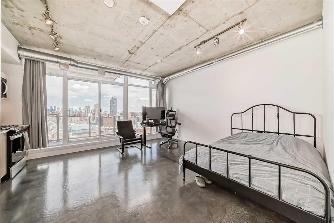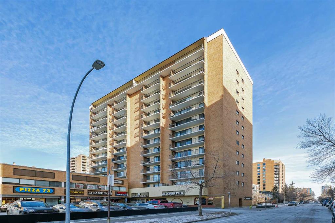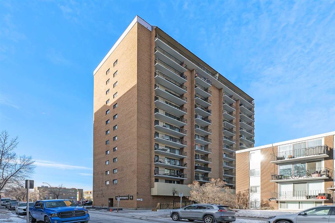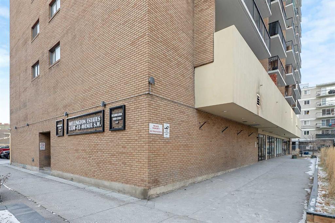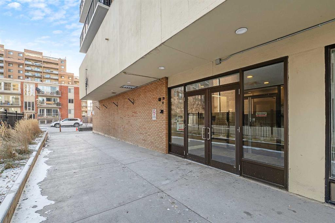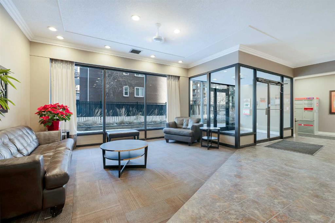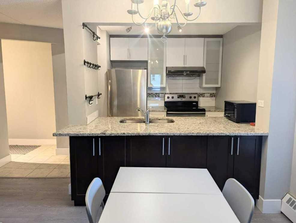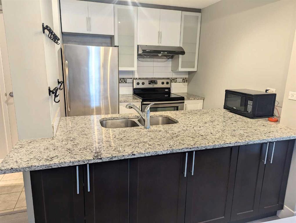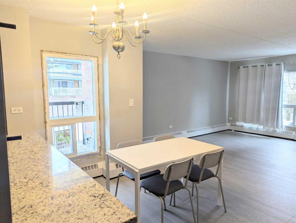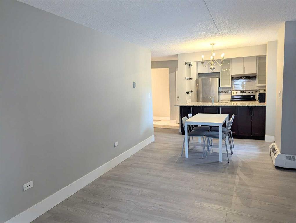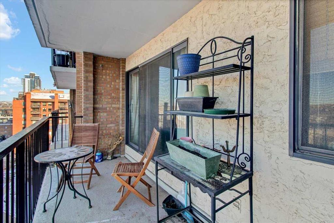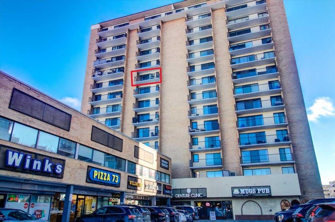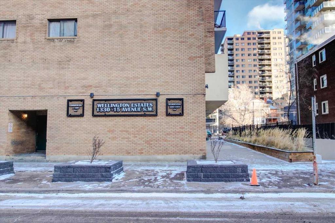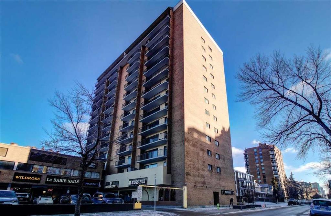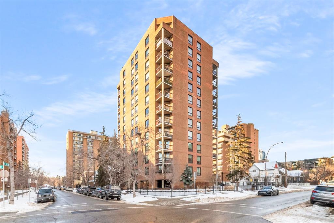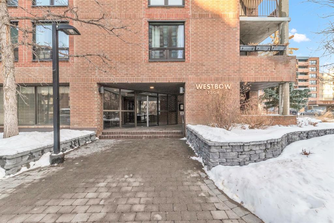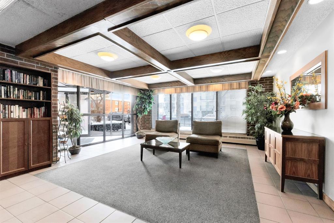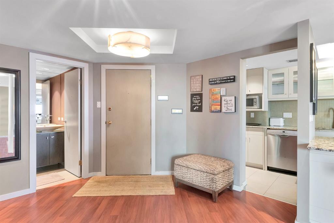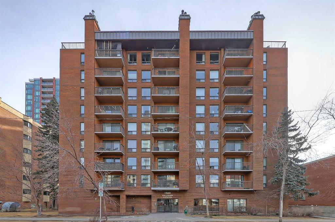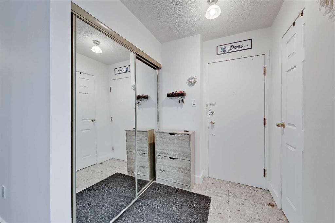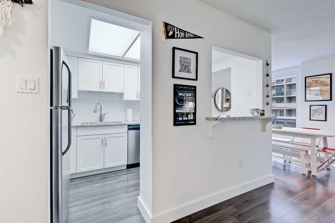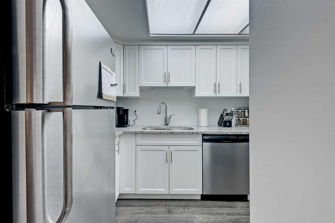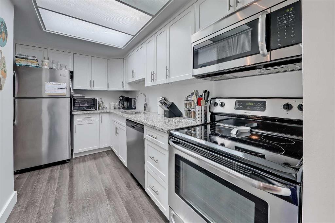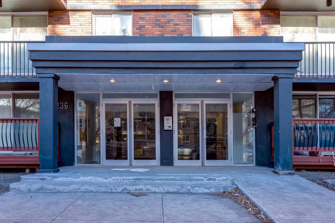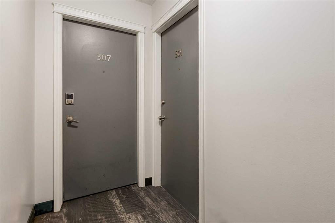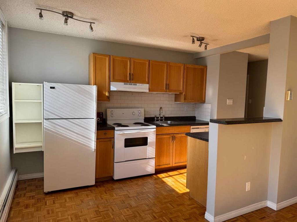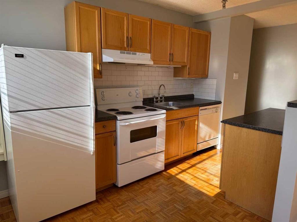502, 1335 12 Avenue SW
Calgary T3C 3P7
MLS® Number: A2184023
$ 270,000
2
BEDROOMS
1 + 0
BATHROOMS
1978
YEAR BUILT
Young family and investors alert ! Corner Unit. This unit is the only if not only few units offers In-Suite Laundry!! Renovated 2 bedroom condo, underground parking, walking distance to all amenities, 17th Ave, the Core & LRT.... Open concept condo features laminate flooring throughout except for the tiled kitchen and front entry, a white kitchen with lots of storage and countertop, a breakfast bar and a large west facing balcony. There are two large bedrooms with ample room for a queen-sized bed, a renovated bathroom with soaker tub & a large in-suite storage room. Building is secured and pet friendly.
| COMMUNITY | Beltline |
| PROPERTY TYPE | Apartment |
| BUILDING TYPE | High Rise (5+ stories) |
| STYLE | High-Rise (5+) |
| YEAR BUILT | 1978 |
| SQUARE FOOTAGE | 858 |
| BEDROOMS | 2 |
| BATHROOMS | 1.00 |
| BASEMENT | |
| AMENITIES | |
| APPLIANCES | Dishwasher, Dryer, Electric Stove, Range Hood, Refrigerator, Washer |
| COOLING | None |
| FIREPLACE | N/A |
| FLOORING | Ceramic Tile, Laminate |
| HEATING | Hot Water, Natural Gas |
| LAUNDRY | In Unit, Laundry Room |
| LOT FEATURES | |
| PARKING | Assigned, Stall |
| RESTRICTIONS | None Known |
| ROOF | Tar/Gravel |
| TITLE | Fee Simple |
| BROKER | Homecare Realty Ltd. |
| ROOMS | DIMENSIONS (m) | LEVEL |
|---|---|---|
| Kitchen | 11`8" x 10`2" | Main |
| Dining Room | 10`4" x 7`6" | Main |
| Entrance | 5`11" x 5`3" | Main |
| 4pc Bathroom | 8`11" x 4`11" | Main |
| Laundry | 5`11" x 5`5" | Main |
| Bedroom - Primary | 11`5" x 10`11" | Main |
| Bedroom | 11`3" x 9`11" | Main |
| Living Room | 15`5" x 12`5" | Main |
| Balcony | 18`4" x 5`6" | Main |



