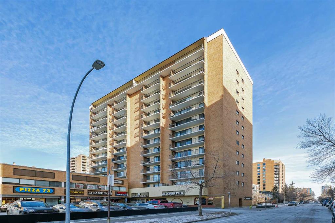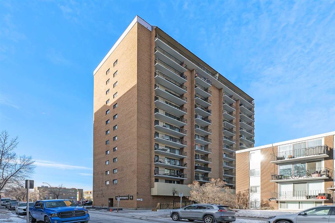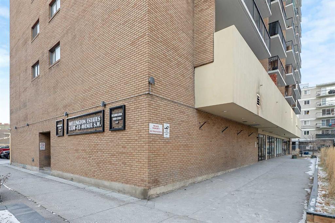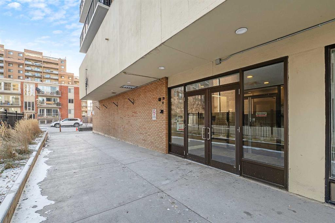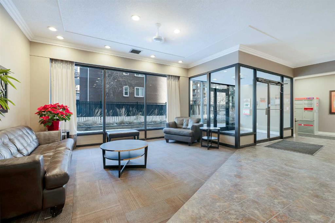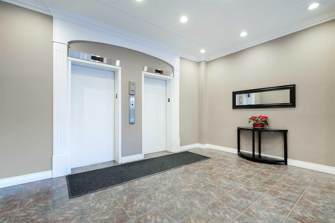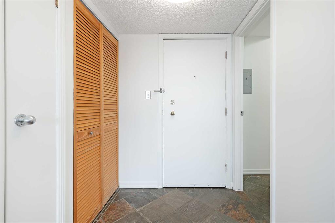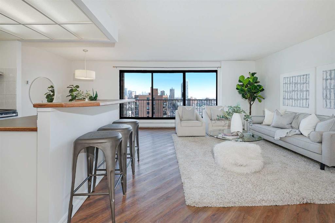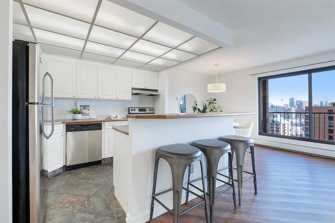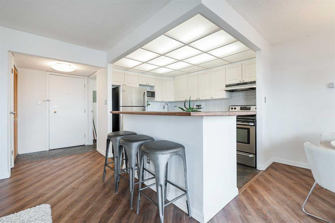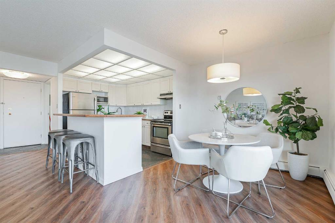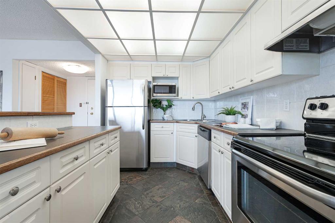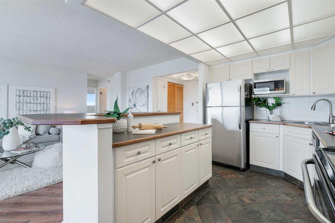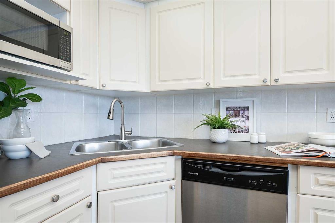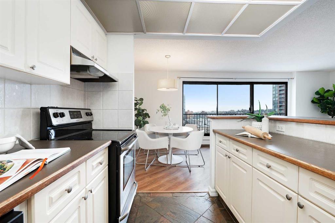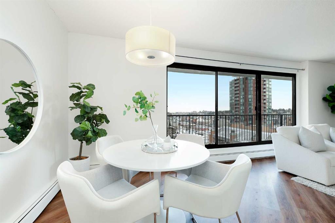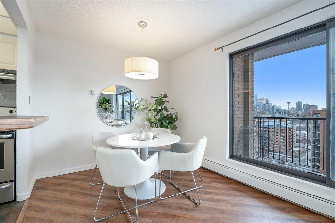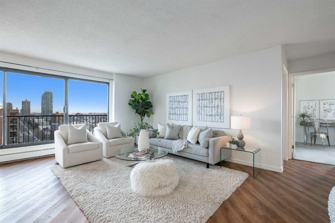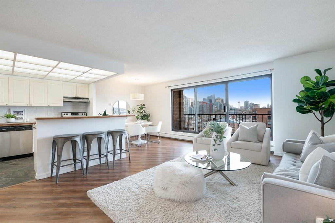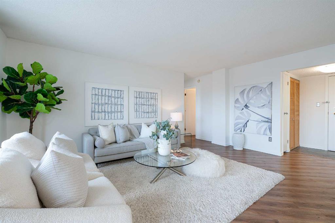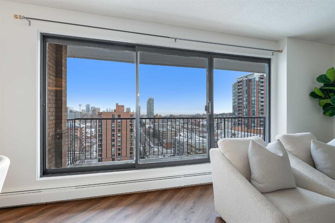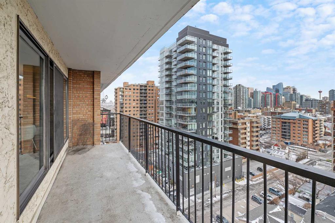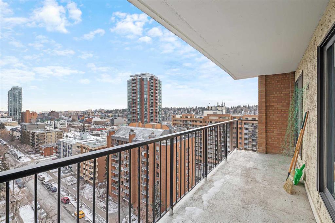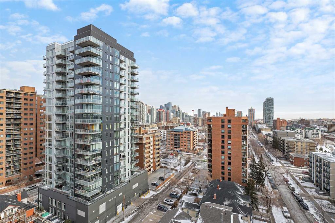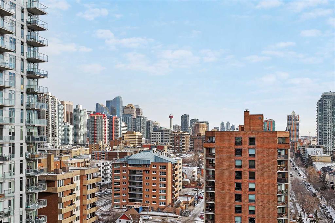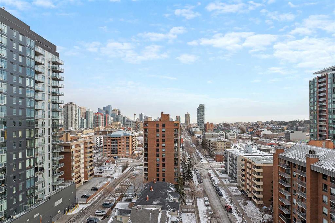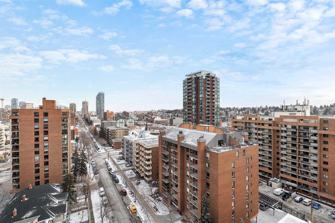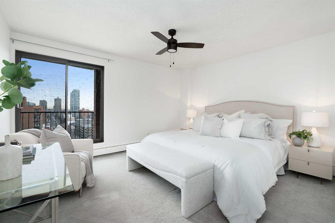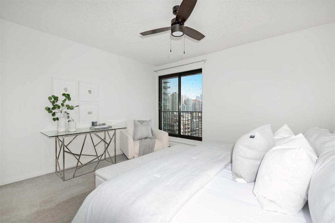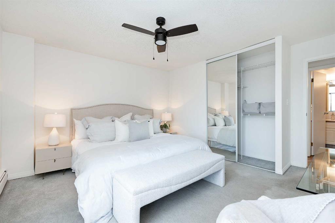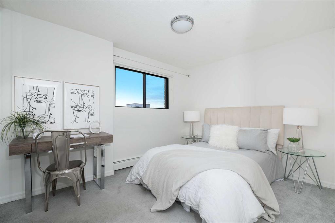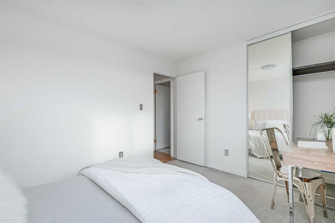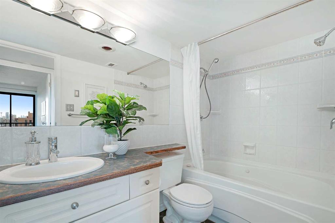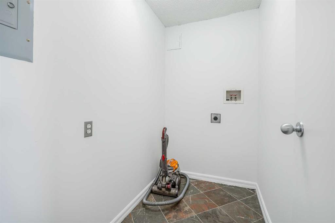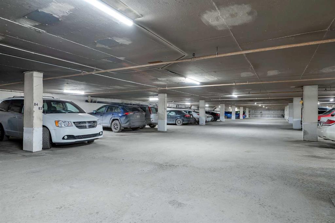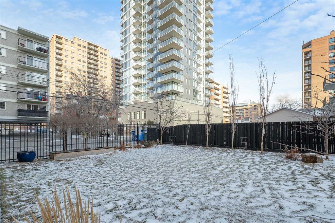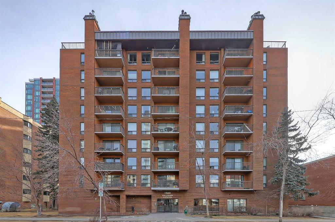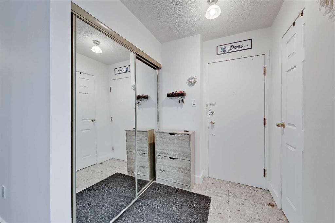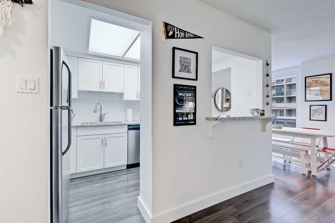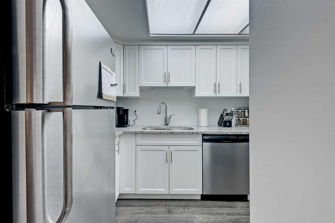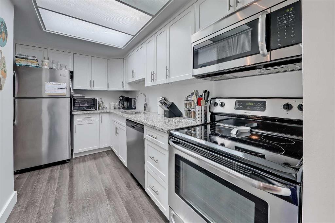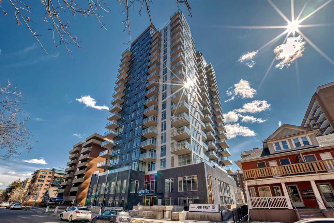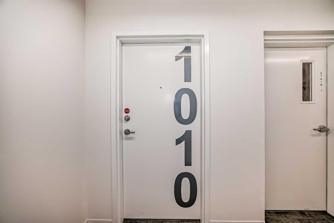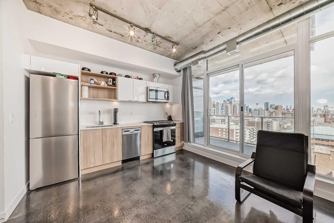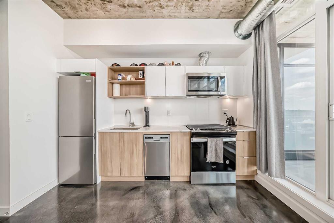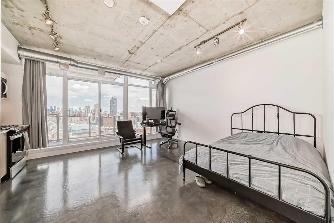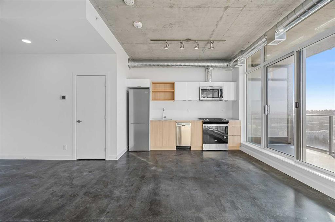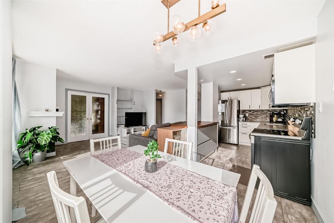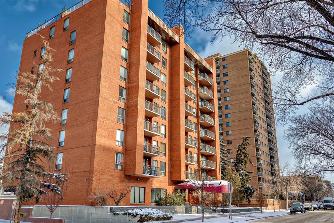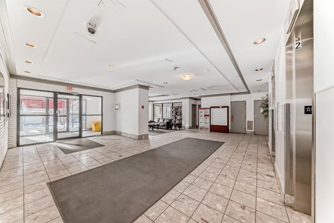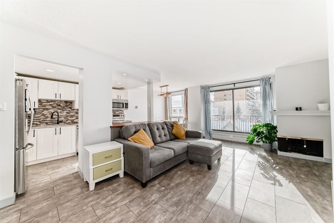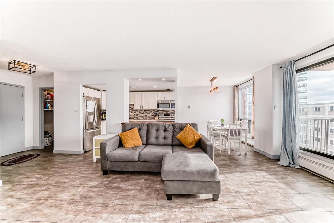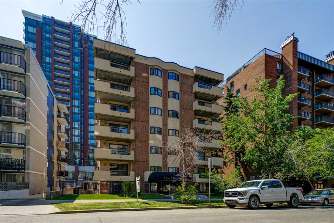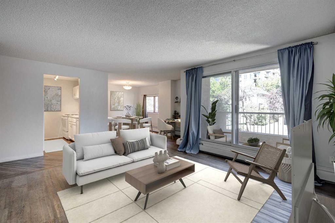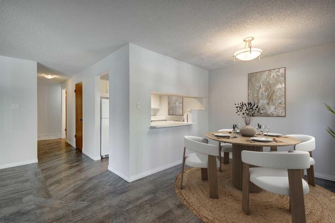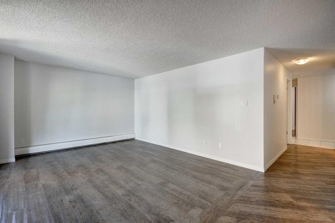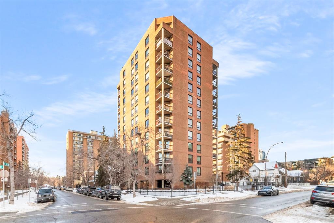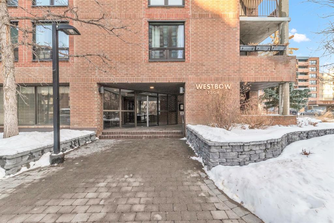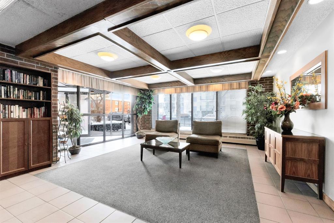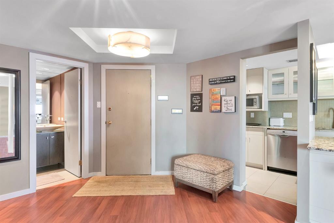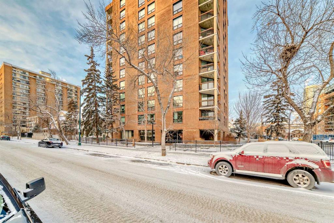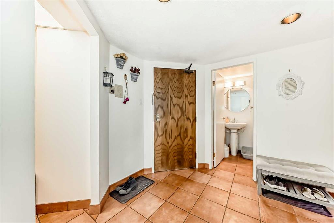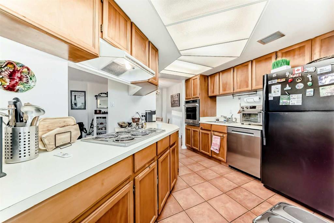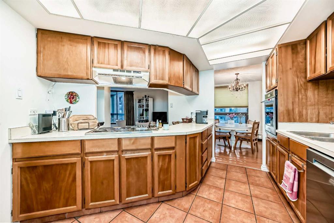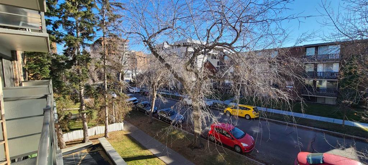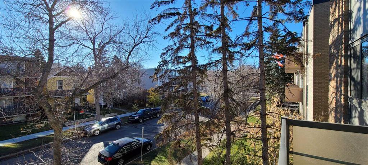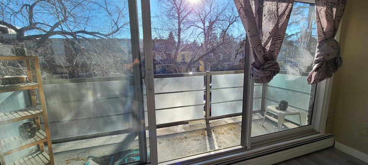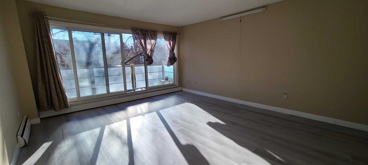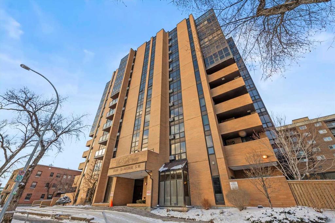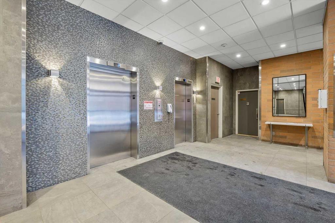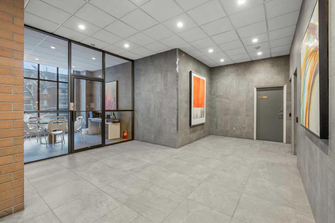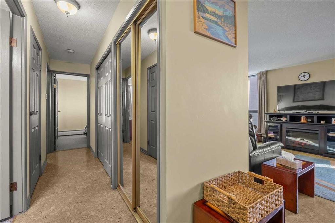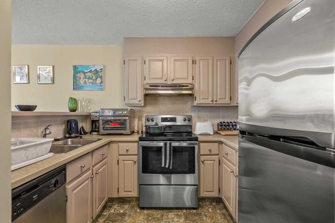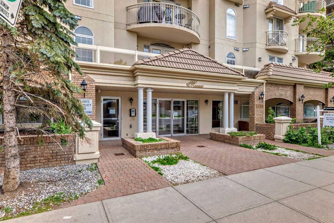1406, 1330 15 Avenue SW
Calgary T3C 0W3
MLS® Number: A2189181
$ 310,000
2
BEDROOMS
1 + 0
BATHROOMS
855
SQUARE FEET
1973
YEAR BUILT
Centrally located 14th floor 2 bedroom end unit with gorgeous city & downtown views plus free condo fees for a year! This bright & freshly painted unit presents an open plan with hardwood flooring, showcasing a spacious living room with balcony access, casual dining area with stylish light fixture & kitchen that’s finished with slate flooring, a cozy eating bar, plenty of storage space & stainless steel appliances. The generously sized primary bedroom has space for a sitting area & also has access to the balcony. A second bedroom is ideal for guests. Other notable features include a large balcony with sweeping NE views, a laundry/storage room with hookups for a washer & dryer & one assigned parking stall in the secured, heated, underground parkade. Enjoy some great amenities just steps outside the front door, vibrant 17th Avenue is within walking distance & shopping, Bow River pathways are close by. Walk, bike or take a quick ride on public transit to access the downtown core. Immediate possession is available!
| COMMUNITY | Beltline |
| PROPERTY TYPE | Apartment |
| BUILDING TYPE | High Rise (5+ stories) |
| STYLE | High-Rise (5+) |
| YEAR BUILT | 1973 |
| SQUARE FOOTAGE | 855 |
| BEDROOMS | 2 |
| BATHROOMS | 1.00 |
| BASEMENT | |
| AMENITIES | |
| APPLIANCES | Dishwasher, Electric Stove, Garage Control(s), Garburator, Range Hood, Refrigerator, Window Coverings |
| COOLING | None |
| FIREPLACE | N/A |
| FLOORING | Carpet, Hardwood, Slate |
| HEATING | Baseboard |
| LAUNDRY | Electric Dryer Hookup, See Remarks |
| LOT FEATURES | |
| PARKING | Assigned, Parkade, Secured, Stall, Underground |
| RESTRICTIONS | Pet Restrictions or Board approval Required |
| ROOF | |
| TITLE | Fee Simple |
| BROKER | RE/MAX First |
| ROOMS | DIMENSIONS (m) | LEVEL |
|---|---|---|
| Kitchen | 10`8" x 9`3" | Main |
| Dining Room | 9`4" x 8`10" | Main |
| Living Room | 17`7" x 12`5" | Main |
| Laundry | 7`4" x 4`5" | Main |
| Foyer | 5`3" x 5`0" | Main |
| Bedroom - Primary | 13`9" x 12`2" | Main |
| Bedroom | 12`0" x 9`1" | Main |
| 4pc Bathroom | 0`0" x 0`0" | Main |

