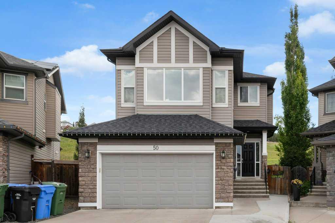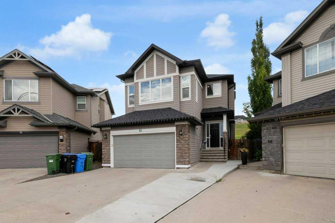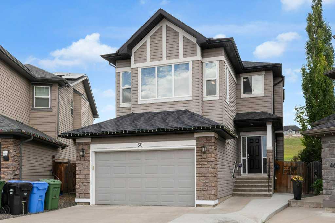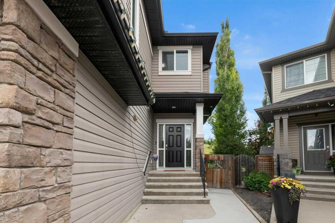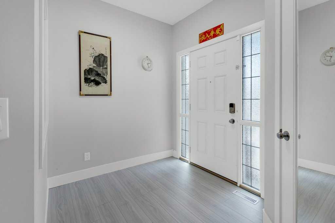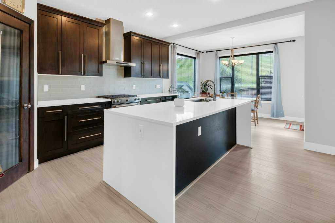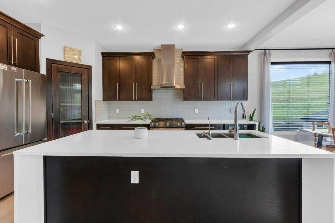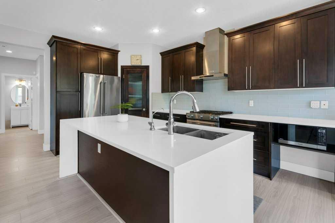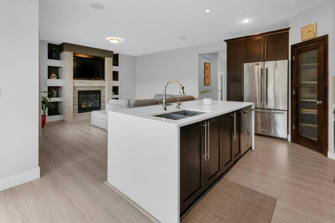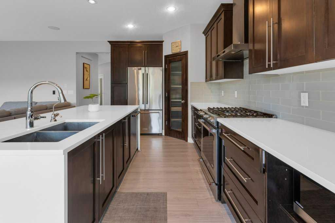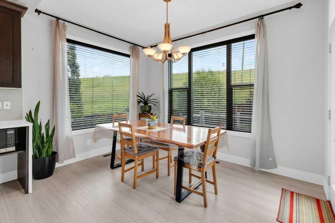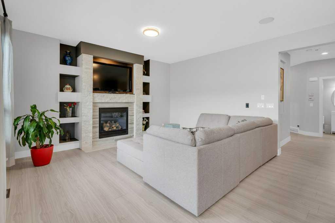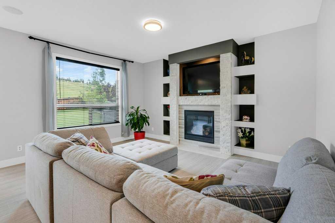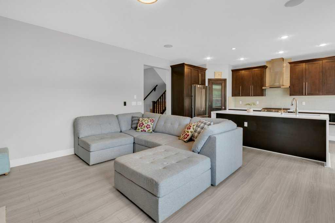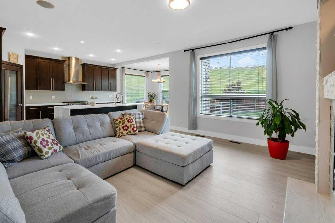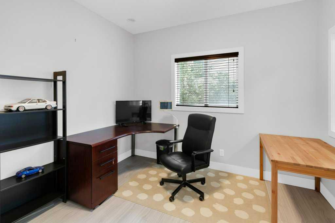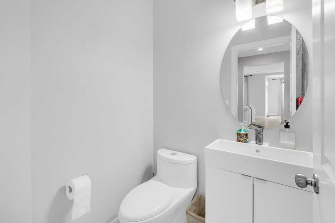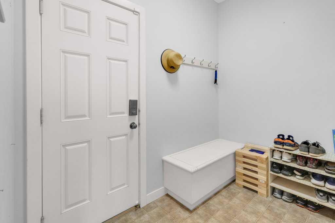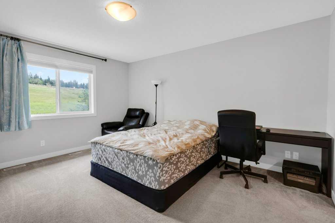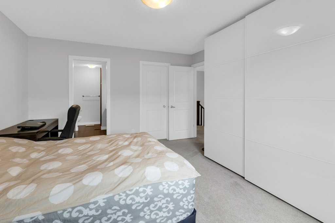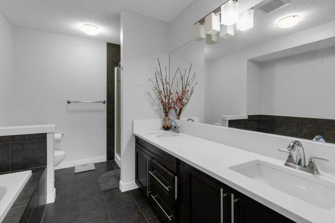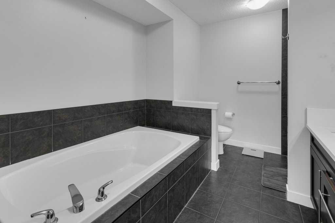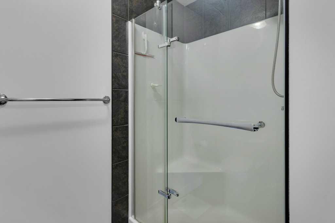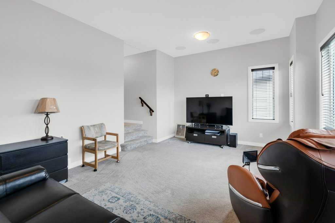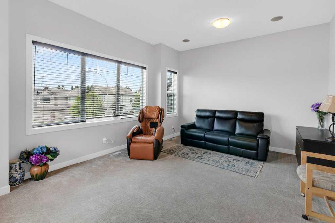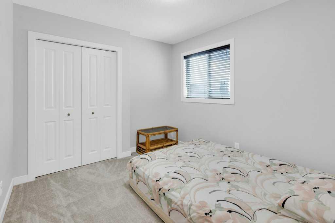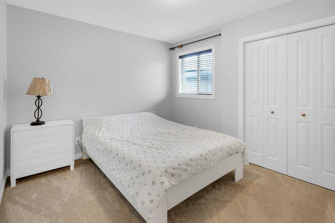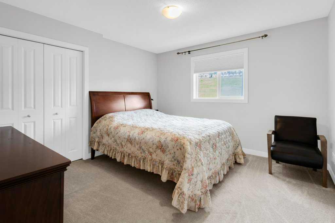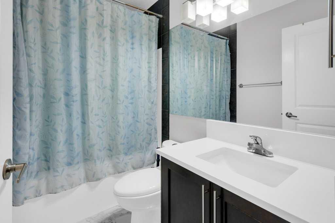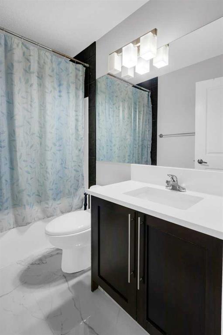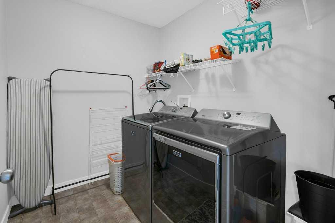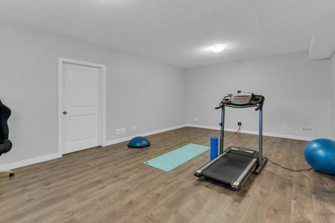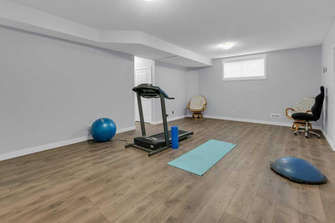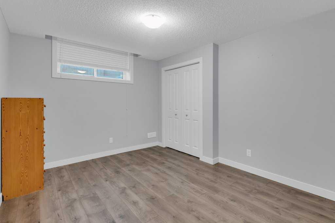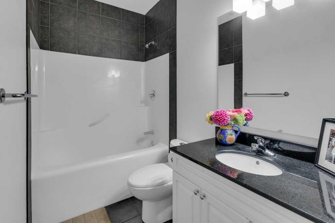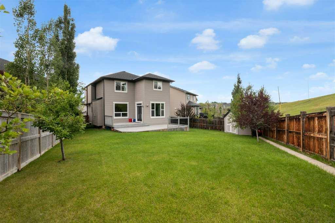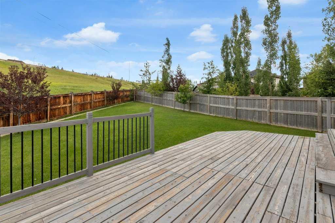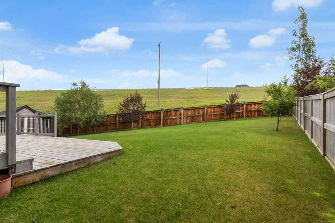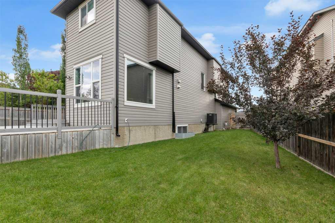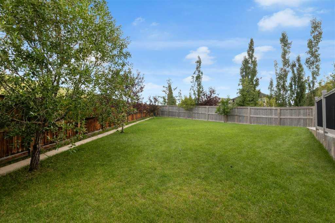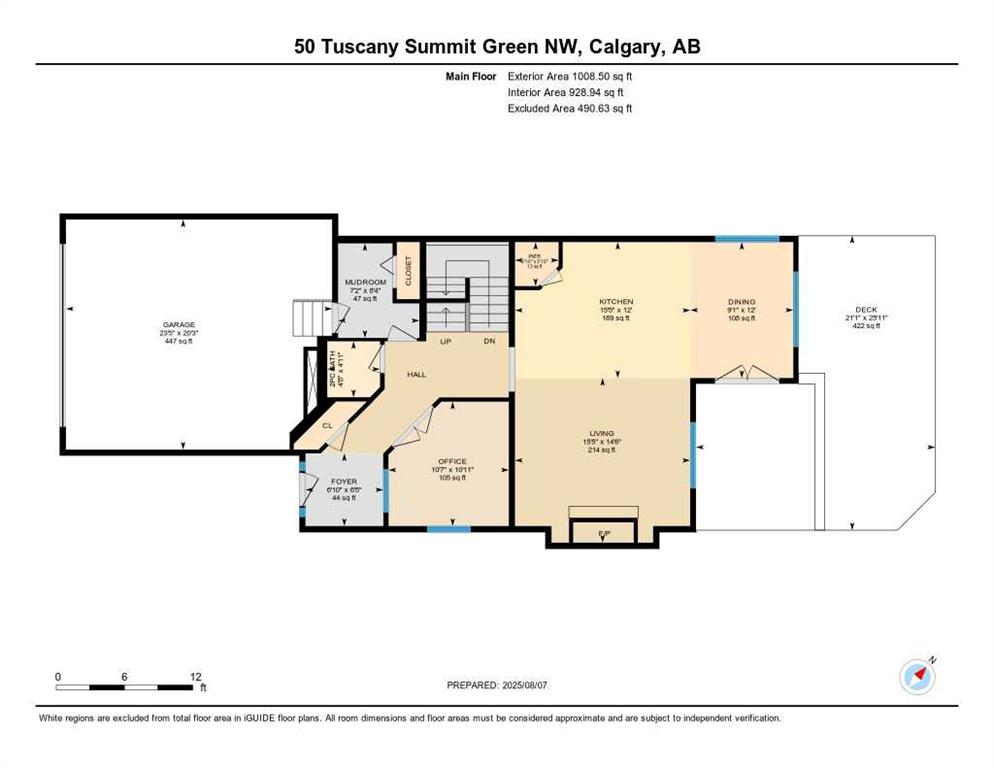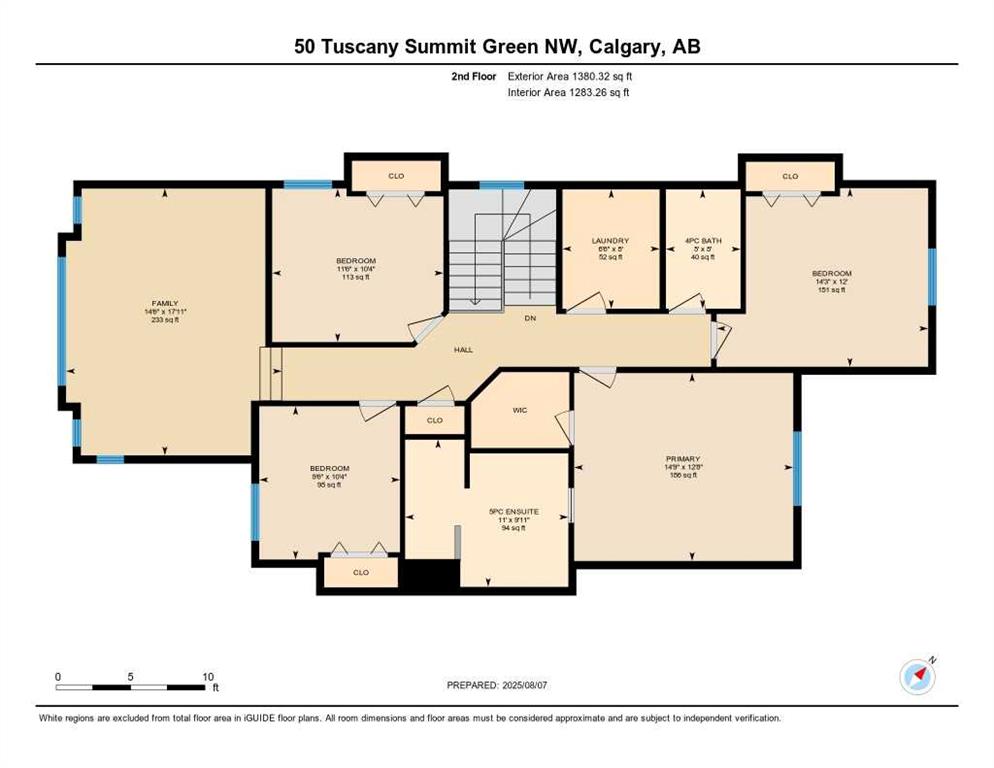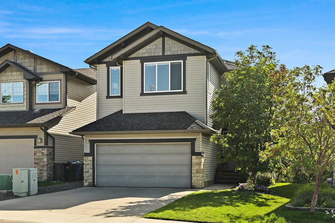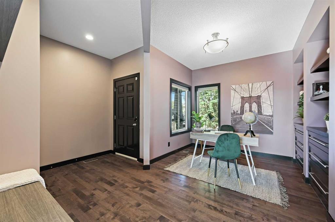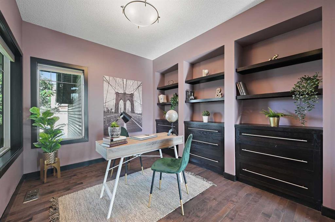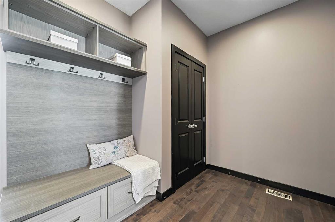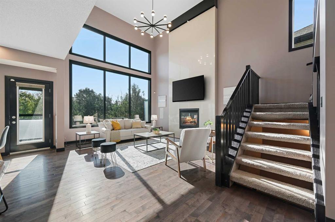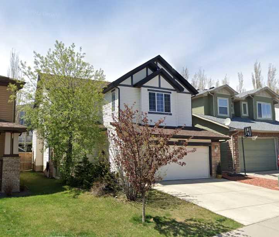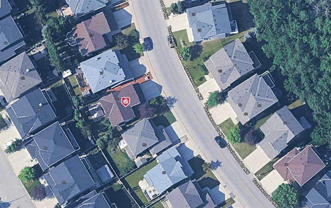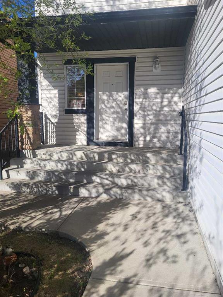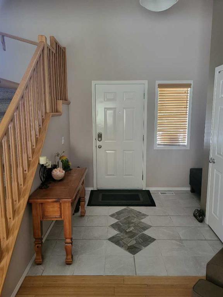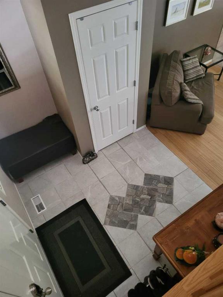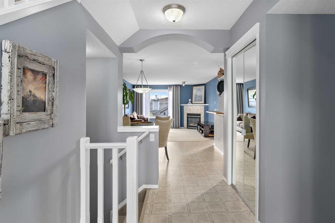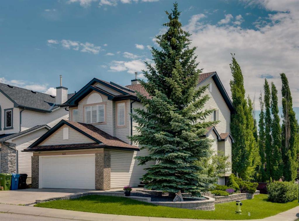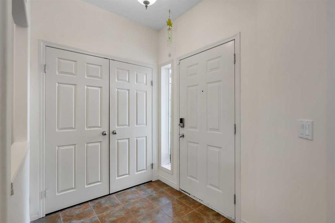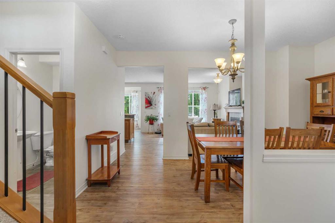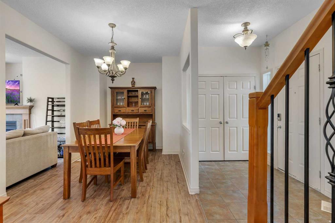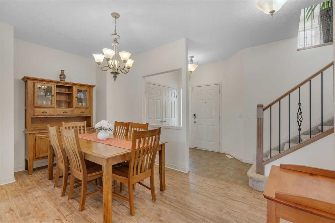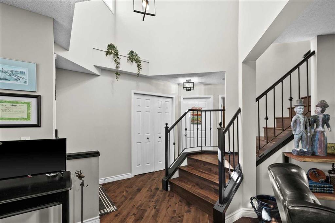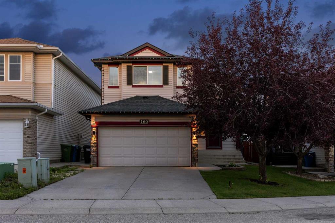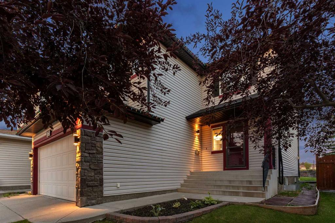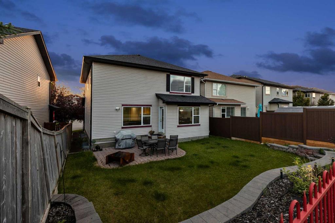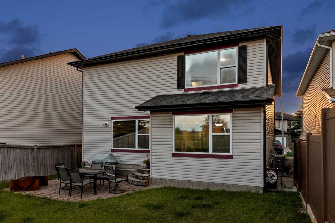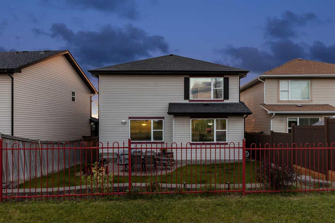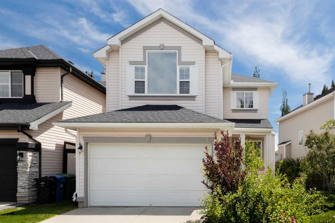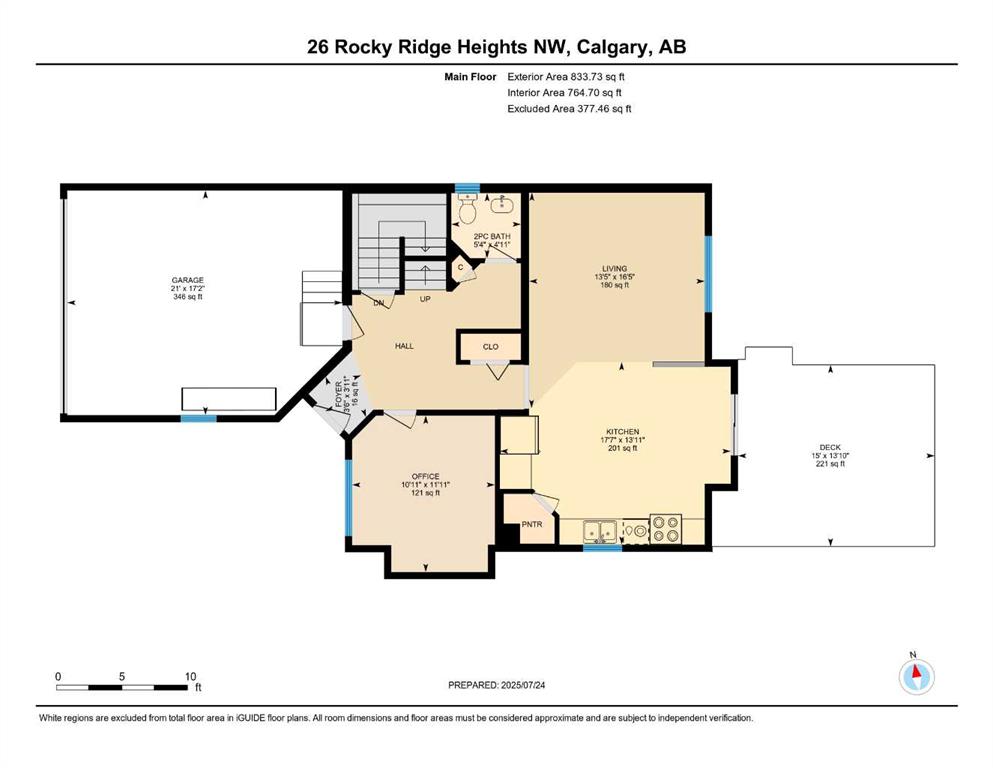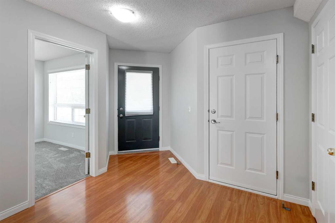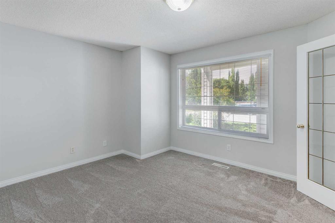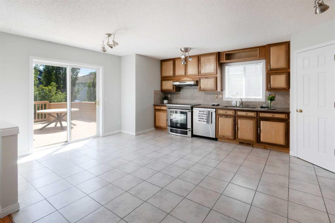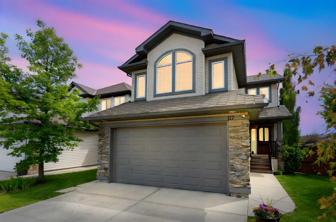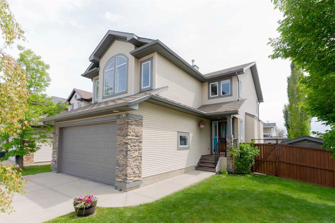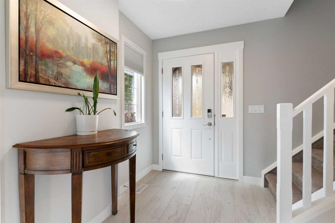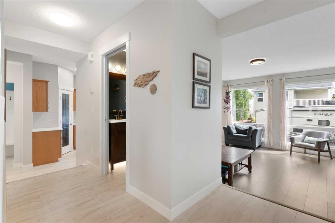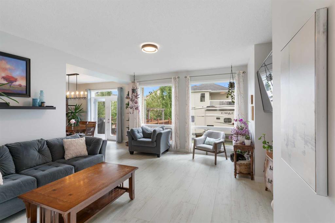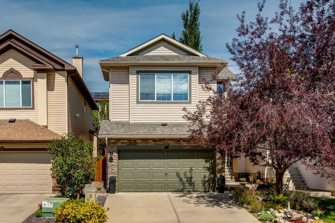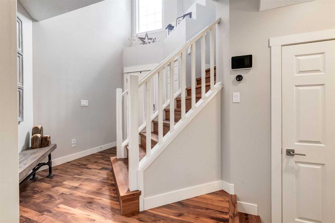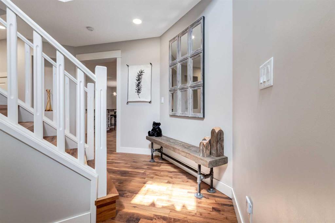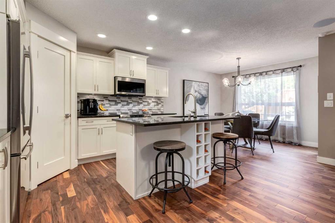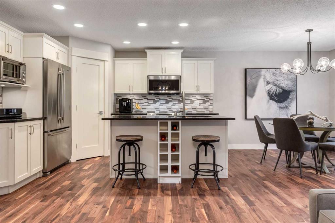50 Tuscany Summit Green NW
Calgary T3L0B8
MLS® Number: A2246806
$ 825,000
5
BEDROOMS
3 + 1
BATHROOMS
2,389
SQUARE FEET
2008
YEAR BUILT
Welcome to 50 Tuscany Summit Green, a beautifully finished 5-bedroom, 4-bathroom home located in one of northwest Calgary’s most sought-after communities. Tuscany is known for its welcoming atmosphere, rolling hillside views, and access to excellent schools, walking paths, playgrounds, and public transit. It’s the kind of neighbourhood where families stay for the long haul. Step inside to a bright and open main floor that makes everyday living and entertaining feel effortless. The kitchen is a true centerpiece, featuring rich espresso cabinetry, a sleek glass tile backsplash, stainless steel appliances, and a large island with breakfast bar seating. Just off the kitchen, the spacious dining area is perfect for family meals or hosting friends. The living room offers a warm and inviting space with a gas fireplace framed by built-in shelving and plenty of natural light. A dedicated home office sits near the front entry, thoughtfully designed with a frosted glass window that allows light to flow in while maintaining privacy. A stylish two-piece bathroom and a functional mudroom round out the main level. Upstairs, the primary bedroom is generously sized and filled with natural light. The attached five-piece ensuite feels like a private retreat, complete with a soaker tub, double vanity, and separate shower. Three additional bedrooms and a full bathroom offer plenty of space for kids or guests, while the upper-floor laundry room adds extra convenience. At the center of it all is a large bonus room with soaring ceilings, creating a fantastic space for family movie nights, games, or just relaxing together. The fully finished basement is a great setup for guests or older children, offering a spacious recreation room, fifth bedroom, full bathroom, and ample storage. Outside, the backyard is a standout feature. This private, fully fenced yard is one of the larger ones you'll find, offering both a generous lawn and a deck that's ideal for summer barbecues, playtime, or simply unwinding after a long day. Additional highlights include luxury vinyl plank flooring throughout, high ceilings, and a double attached garage. This home is just minutes from Tuscany’s network of parks and trails, schools, shopping, and transit including the Tuscany CTrain station. Homes like this don’t come up often. Come see why so many people love calling Tuscany home and schedule your private showing today!
| COMMUNITY | Tuscany |
| PROPERTY TYPE | Detached |
| BUILDING TYPE | House |
| STYLE | 2 Storey |
| YEAR BUILT | 2008 |
| SQUARE FOOTAGE | 2,389 |
| BEDROOMS | 5 |
| BATHROOMS | 4.00 |
| BASEMENT | Finished, Full |
| AMENITIES | |
| APPLIANCES | Dishwasher, Dryer, Gas Stove, Microwave, Range Hood, Refrigerator, Washer, Window Coverings |
| COOLING | Central Air |
| FIREPLACE | Gas |
| FLOORING | Carpet, Tile, Vinyl Plank |
| HEATING | Forced Air |
| LAUNDRY | Laundry Room, Upper Level |
| LOT FEATURES | Back Yard, No Neighbours Behind |
| PARKING | Double Garage Attached, Front Drive |
| RESTRICTIONS | Restrictive Covenant, Utility Right Of Way |
| ROOF | Asphalt Shingle |
| TITLE | Fee Simple |
| BROKER | Coldwell Banker Mountain Central |
| ROOMS | DIMENSIONS (m) | LEVEL |
|---|---|---|
| 4pc Bathroom | 11`8" x 4`9" | Basement |
| Bedroom | 11`9" x 10`2" | Basement |
| Game Room | 23`9" x 15`1" | Basement |
| Storage | 10`9" x 8`9" | Basement |
| Furnace/Utility Room | 11`8" x 8`3" | Basement |
| 2pc Bathroom | 4`11" x 4`8" | Main |
| Dining Room | 12`0" x 9`1" | Main |
| Foyer | 6`5" x 6`10" | Main |
| Kitchen | 12`0" x 15`5" | Main |
| Living Room | 14`6" x 15`5" | Main |
| Mud Room | 8`4" x 7`2" | Main |
| Office | 10`11" x 10`7" | Main |
| Pantry | 3`10" x 3`10" | Main |
| 4pc Bathroom | 8`0" x 5`0" | Upper |
| 5pc Ensuite bath | 9`11" x 11`0" | Upper |
| Bedroom | 12`0" x 14`3" | Upper |
| Bedroom | 10`4" x 11`6" | Upper |
| Bedroom | 10`4" x 9`6" | Upper |
| Family Room | 17`11" x 14`6" | Upper |
| Laundry | 8`0" x 6`6" | Upper |
| Bedroom - Primary | 12`8" x 14`9" | Upper |

