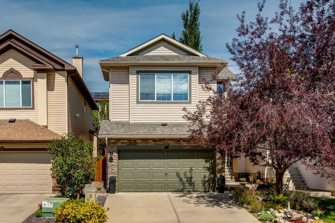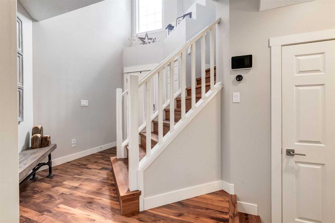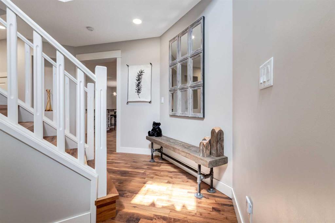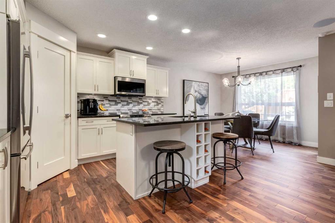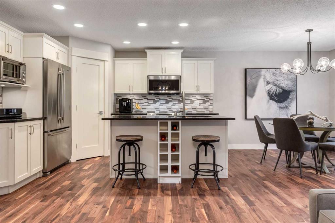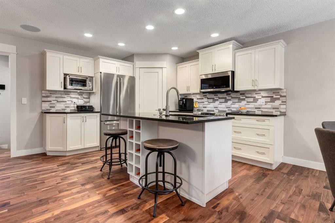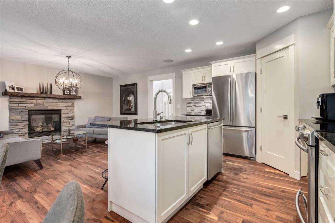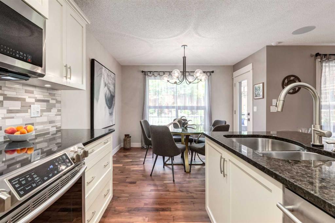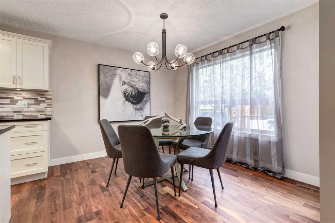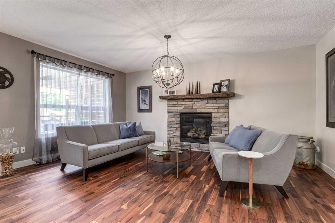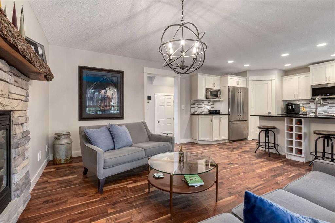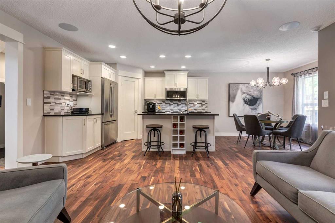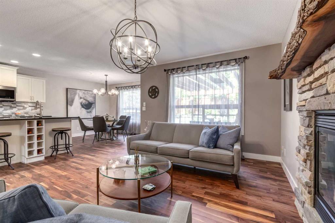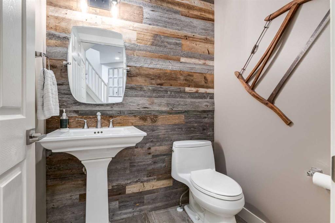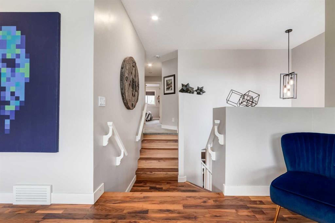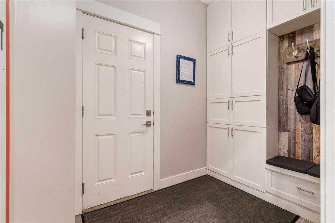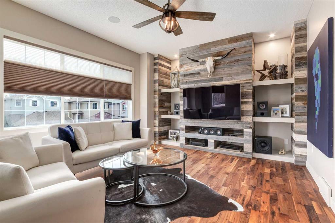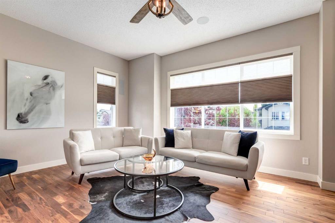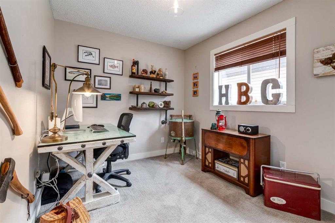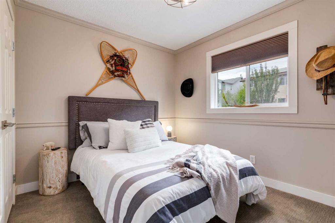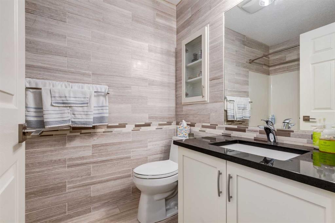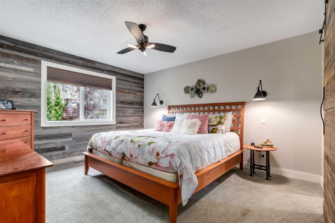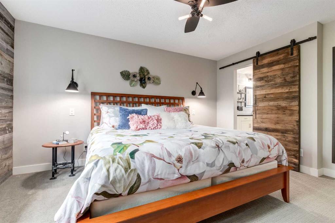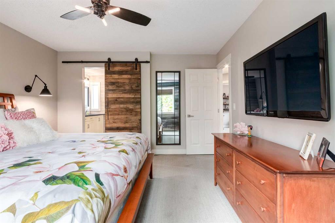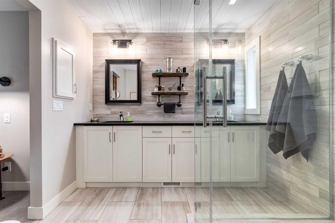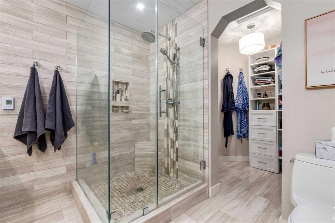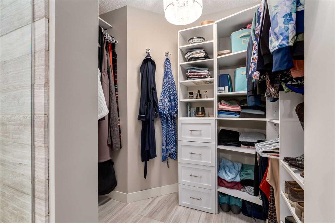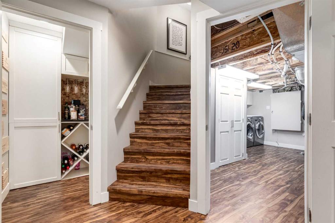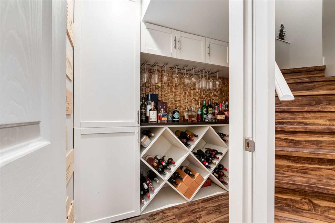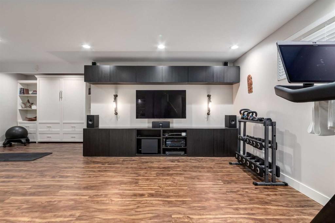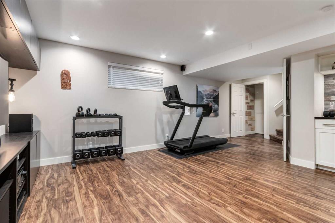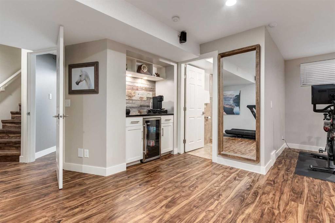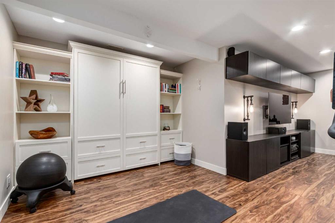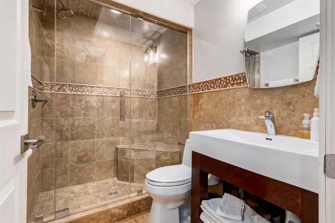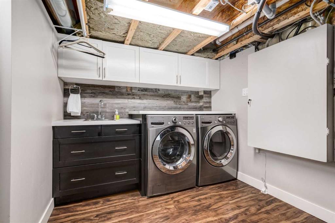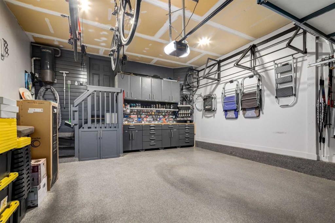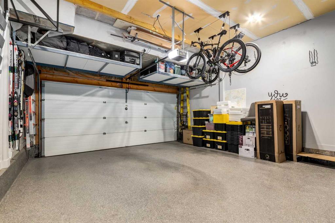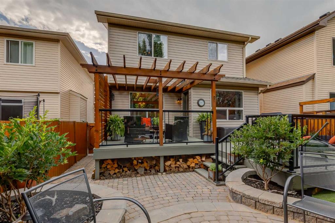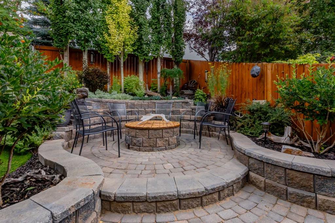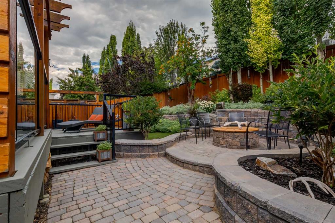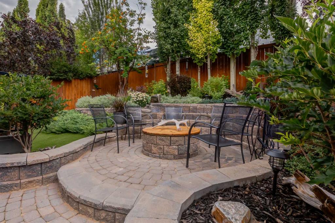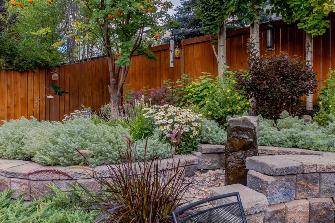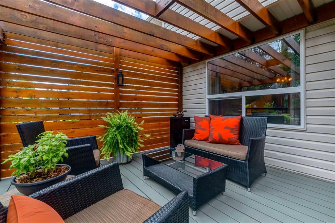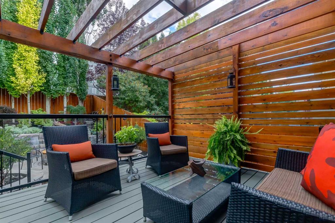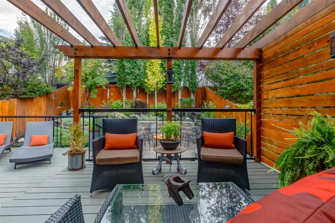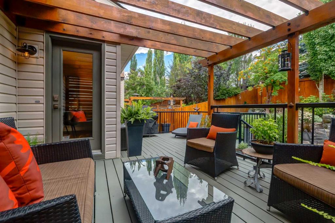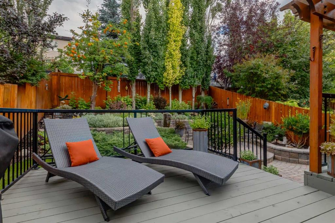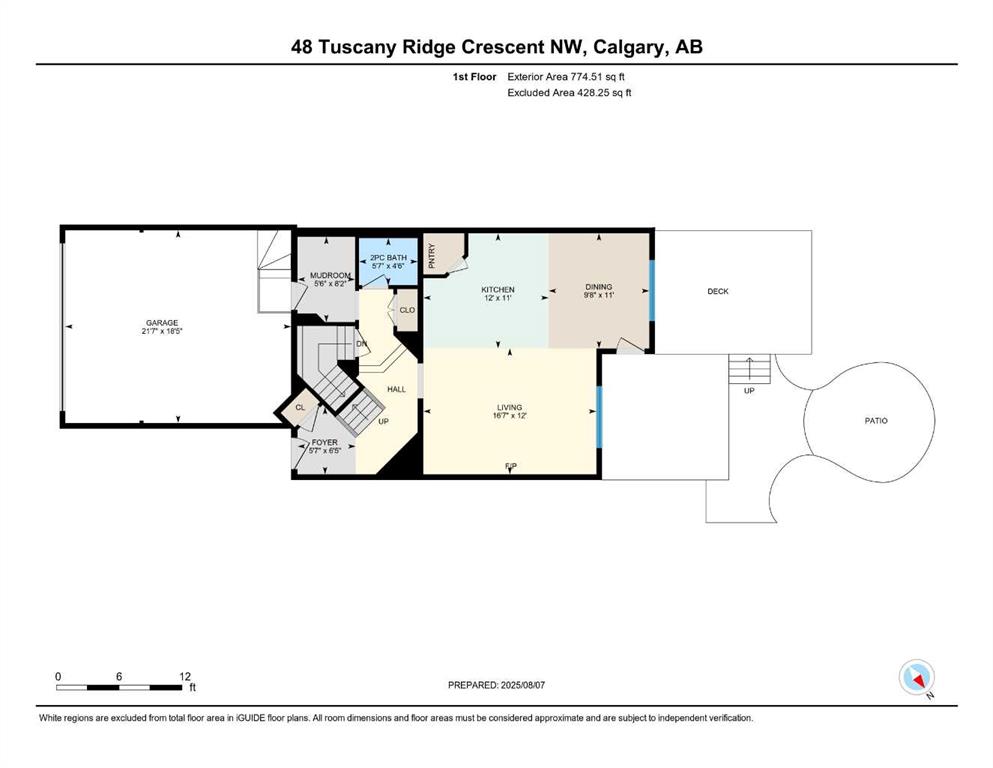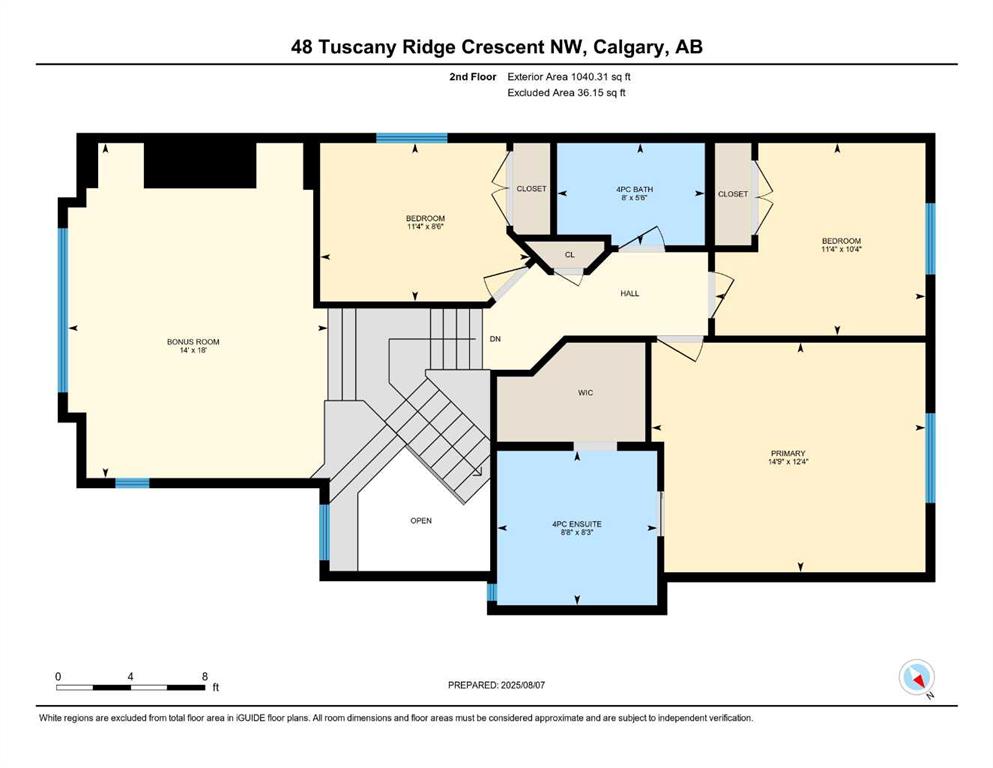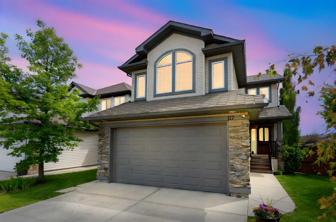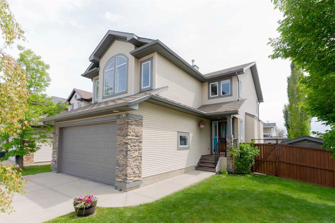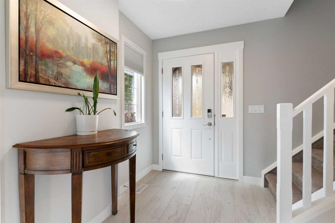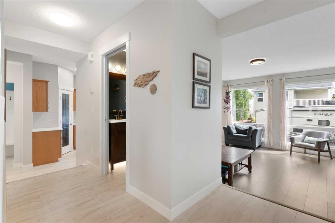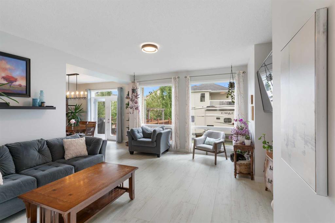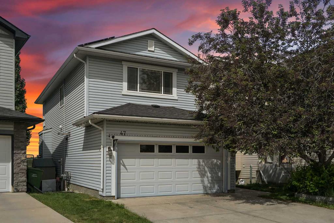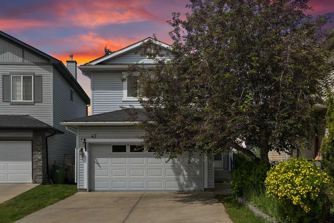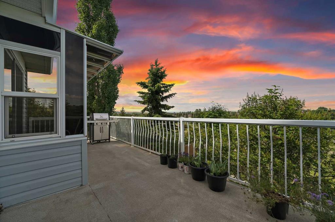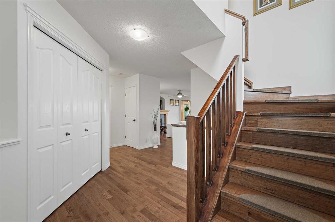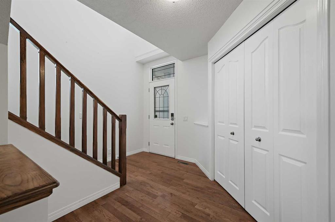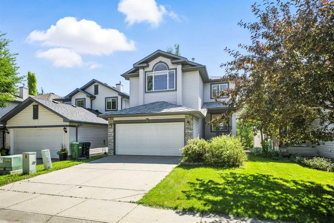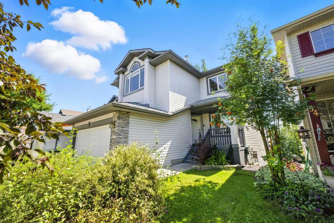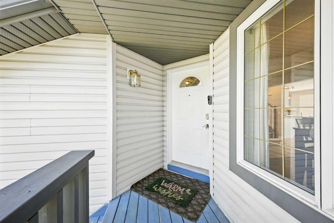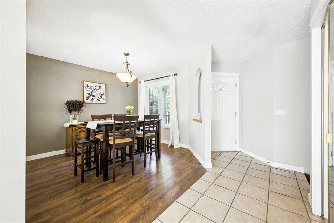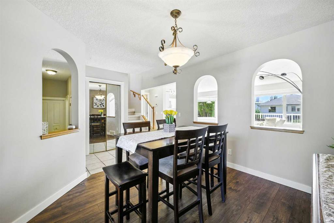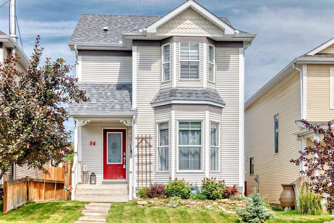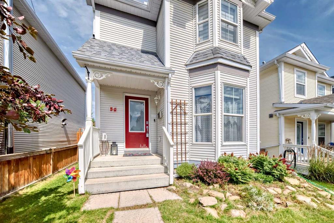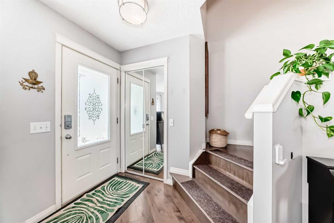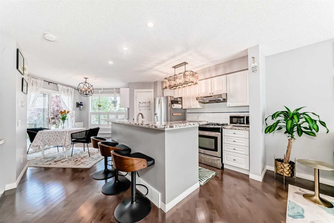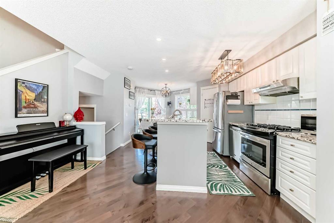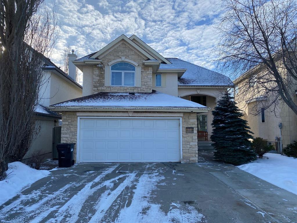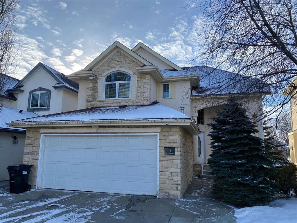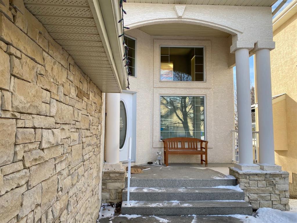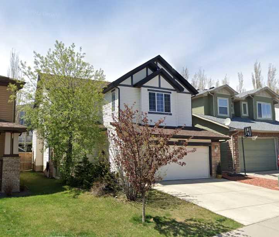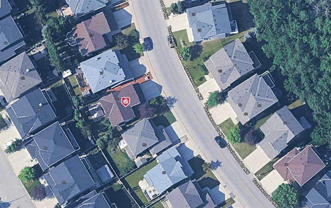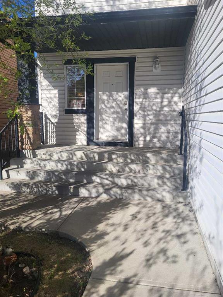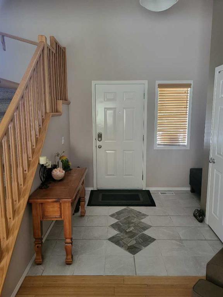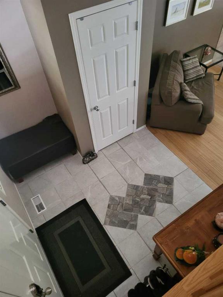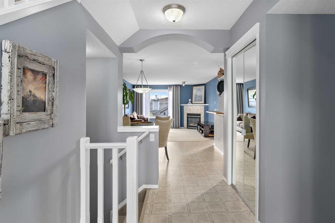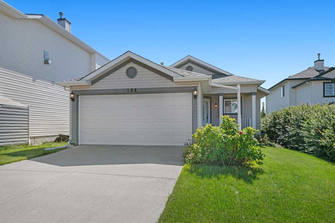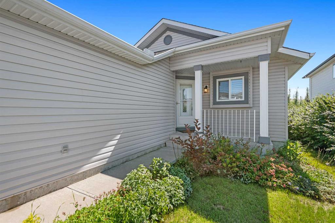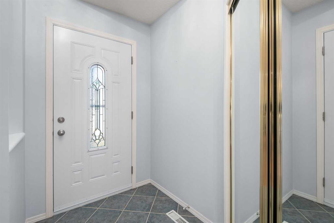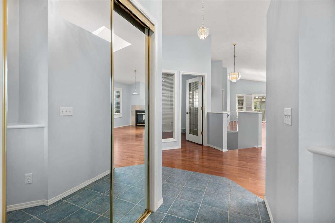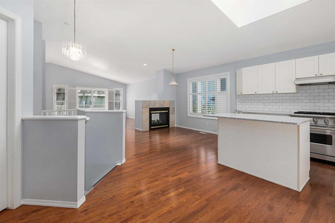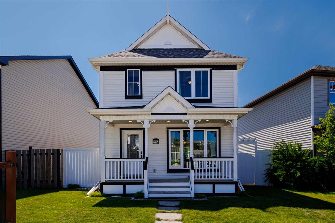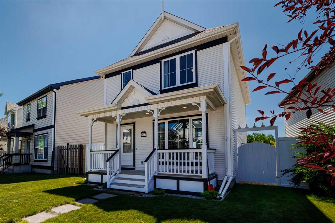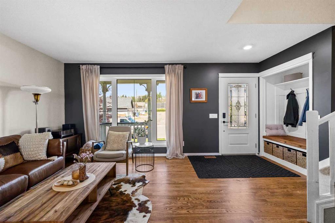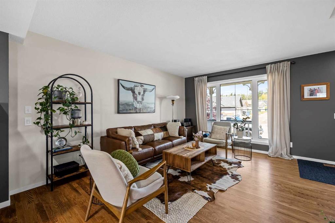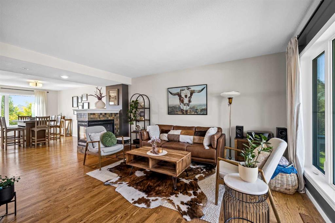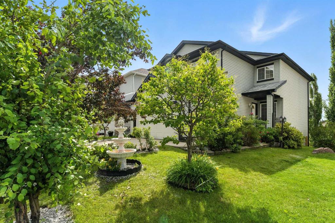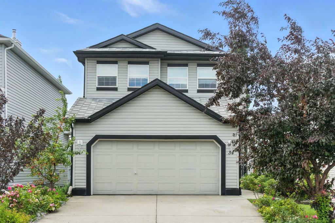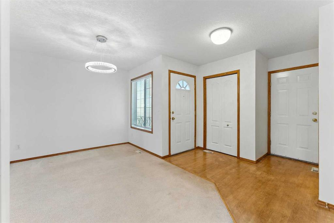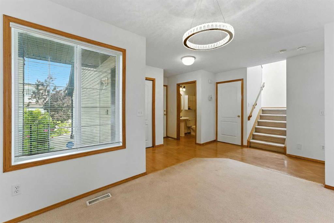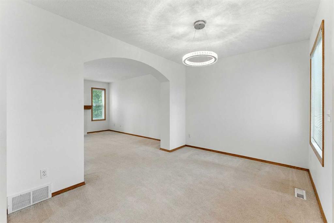48 Tuscany Ridge Crescent NW
Calgary T3L 3C7
MLS® Number: A2246421
$ 769,900
3
BEDROOMS
3 + 1
BATHROOMS
1,815
SQUARE FEET
2005
YEAR BUILT
**OPEN HOUSE SAT 1-4PM** Welcome to this exceptional two-story home nestled in the highly desirable community of Tuscany where refined living, scenic beauty and family-friendly charm converge. Meticulously and extensively renovated from top to bottom, this stunning residence offers a rare opportunity to own a truly turn-key property. Boasting 3 spacious bedrooms, a generous bonus room and fully finished basement with high-end upgrades throughout, this home blends elegance with modern functionality. Step inside to discover a thoughtfully reimagined interior featuring designer finishes, gorgeous Walnut hardwood floors, custom millwork and an abundance of natural light. The heart of the home is the open-concept main floor, where the living, dining and kitchen areas flow effortlessly together—perfect for everyday comfort and upscale entertaining. The chef-inspired kitchen impresses with sleek cabinetry, granite countertops, a walk in pantry with builtin shelves, premium stainless-steel appliances, and a large center island ideal for gatherings. Upstairs, retreat to the tranquil primary suite, complete with a walk-in closet and a luxuriously updated ensuite featuring double vanity, huge shower with premium tile work and 10mm shower glass. Two additional bedrooms, 4 piece guest bathroom and a spacious bonus room with tons of hidden storage and custom finishing that provide flexibility for a media centre, home office, gym, or play area—whatever suits your lifestyle. The developed basement is an entertainer’s dream, featuring a custom bar, tasting area, and a beautifully crafted wine cellar—designed for both function and flair. Whether hosting intimate dinner parties or larger gatherings, this space is sleek, sophisticated and stylish. The functionality wont be lost on you either! A full bathroom, tons of storage, entertaining space and a Murphy bed with builtins add that extra value for your guests. Step outside and be transported into a private oasis. The extensively landscaped yard has been masterfully designed with mature trees, stone pathways, a stunning water feature and multiple outdoor living areas to enjoy the peaceful surroundings of Tuscany. The private 2 tier deck offers privacy with the pergola and privacy screen, a lower deck with full concrete pad for a future hot tub if desired (wiring already run) and a quaint patio with firepit area Ideal for summer entertaining or relaxing evenings, the outdoor space perfectly complements the home's luxurious interior. Additional upgrades include modern lighting, updated roof 2023, epoxyed garage floor and drywalled and insulated walls, newer hot water tank, exterior finishings, front yard “bistro table seating” with a dry creek flowing to the street. A total package ensuring long-term peace of mind and lasting curb appeal. Located just steps from top-rated schools, a kids play ground, walking trails, parks, and the Tuscany Club amenities, this home offers the perfect blend of upscale living and community connection.
| COMMUNITY | Tuscany |
| PROPERTY TYPE | Detached |
| BUILDING TYPE | House |
| STYLE | 2 Storey |
| YEAR BUILT | 2005 |
| SQUARE FOOTAGE | 1,815 |
| BEDROOMS | 3 |
| BATHROOMS | 4.00 |
| BASEMENT | Finished, Full |
| AMENITIES | |
| APPLIANCES | Bar Fridge, Central Air Conditioner, Dishwasher, Dryer, Garage Control(s), Microwave Hood Fan, Refrigerator, Stove(s), Washer, Window Coverings |
| COOLING | Central Air |
| FIREPLACE | Gas |
| FLOORING | Carpet, Hardwood, Tile |
| HEATING | Forced Air |
| LAUNDRY | Lower Level |
| LOT FEATURES | Fruit Trees/Shrub(s), Landscaped, Lawn, Rectangular Lot, Treed |
| PARKING | Double Garage Attached |
| RESTRICTIONS | Restrictive Covenant, Utility Right Of Way |
| ROOF | Asphalt Shingle |
| TITLE | Fee Simple |
| BROKER | RE/MAX First |
| ROOMS | DIMENSIONS (m) | LEVEL |
|---|---|---|
| 3pc Bathroom | Lower | |
| Game Room | 21`11" x 27`4" | Lower |
| 2pc Bathroom | Main | |
| Dining Room | 11`0" x 9`8" | Main |
| Kitchen | 11`0" x 12`0" | Main |
| Living Room | 12`0" x 16`7" | Main |
| 4pc Bathroom | Upper | |
| 4pc Ensuite bath | Upper | |
| Bedroom | 10`4" x 11`4" | Upper |
| Bedroom | 8`6" x 11`4" | Upper |
| Bonus Room | 18`0" x 14`0" | Upper |
| Bedroom - Primary | 12`4" x 14`9" | Upper |

