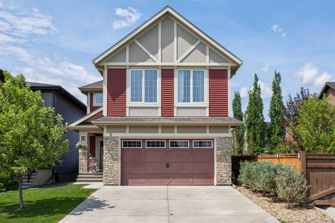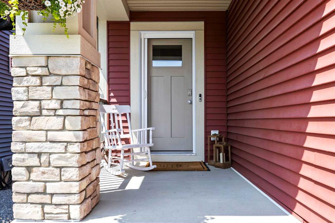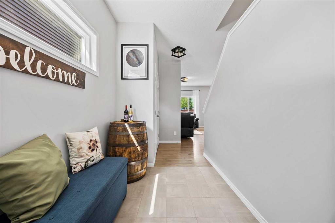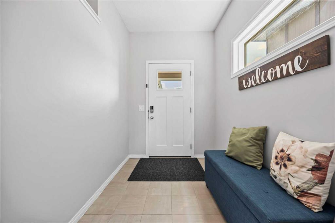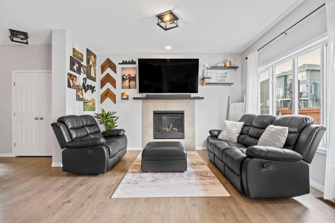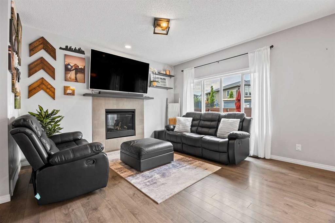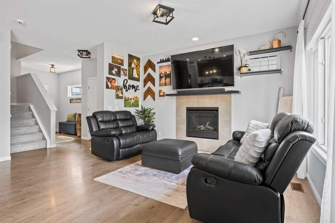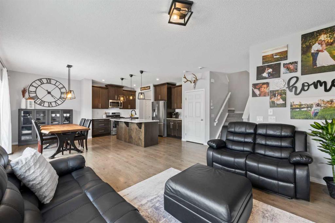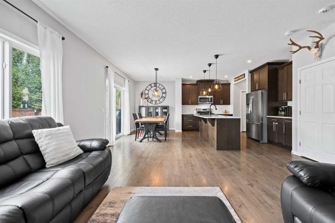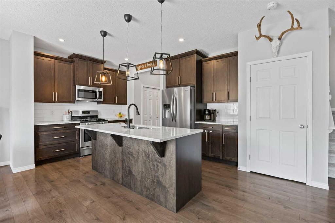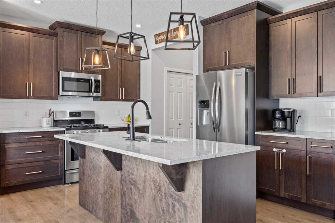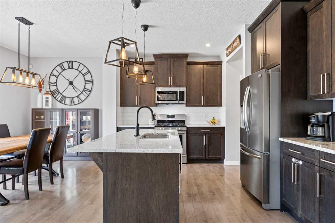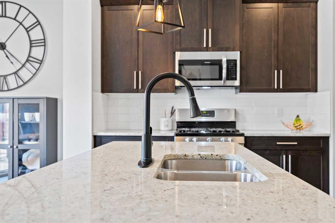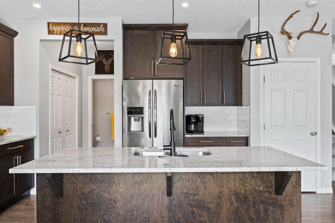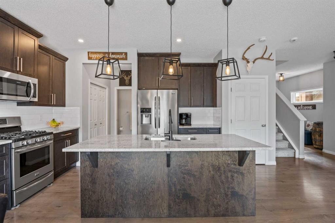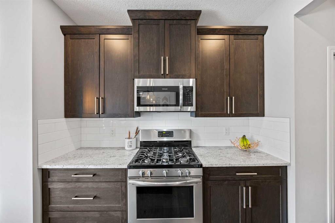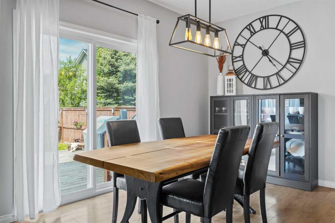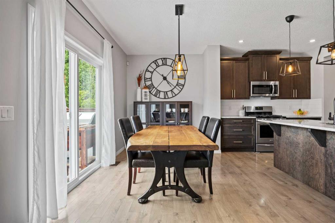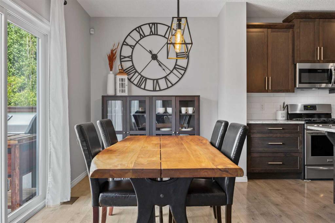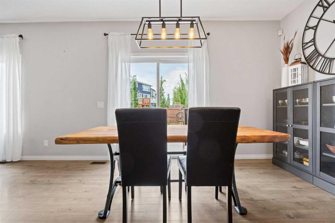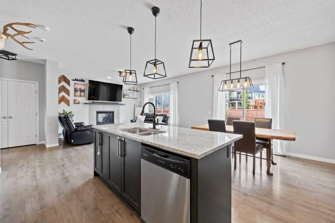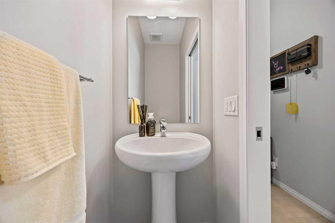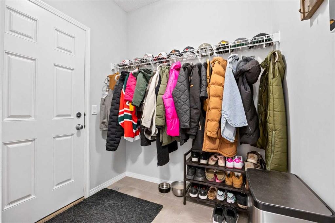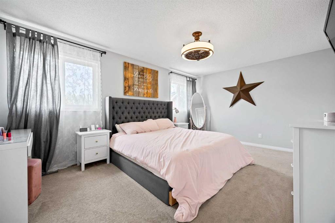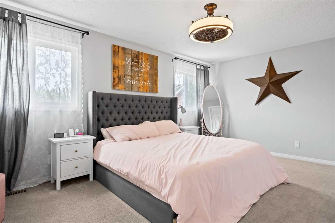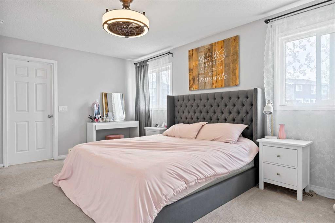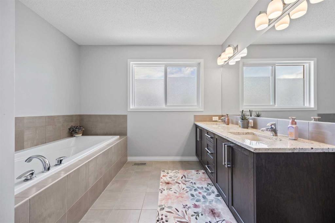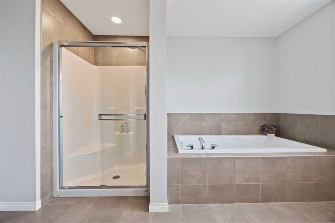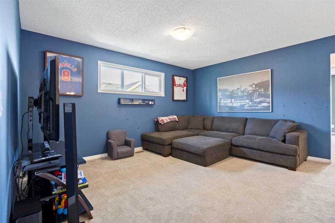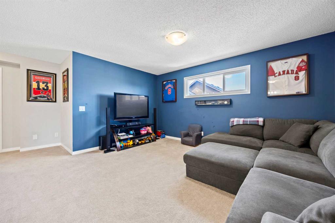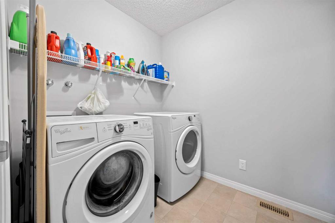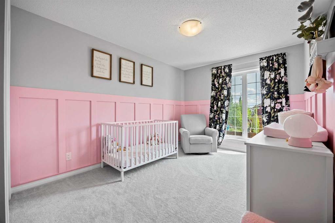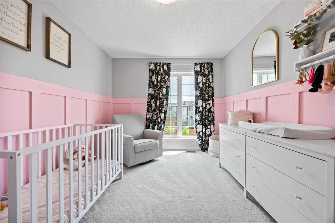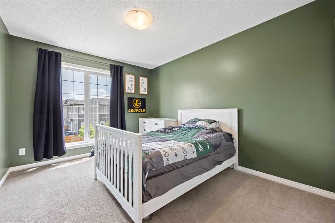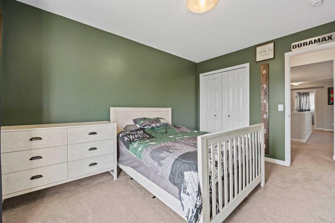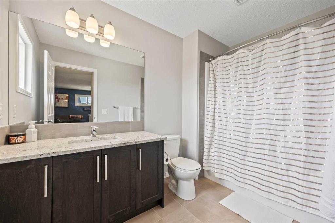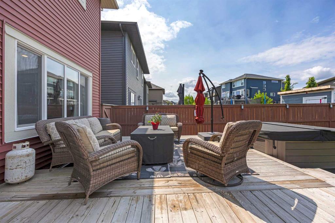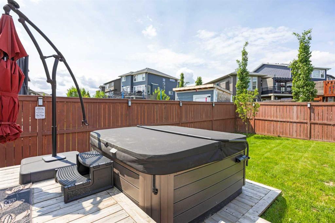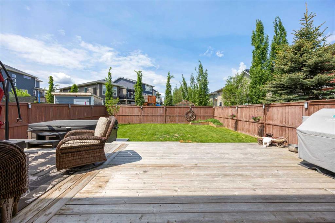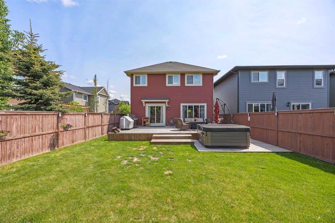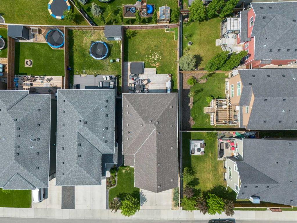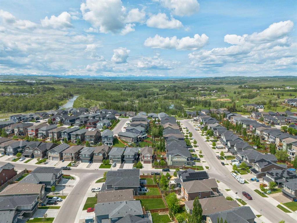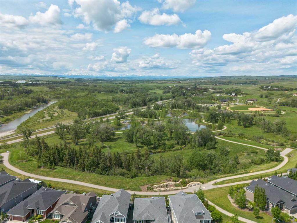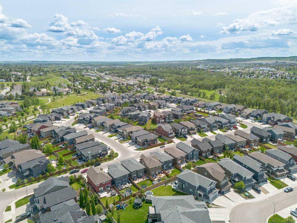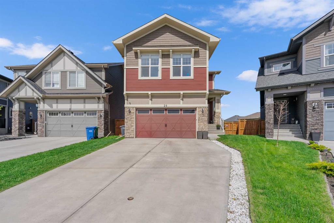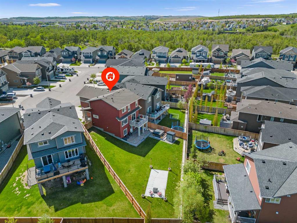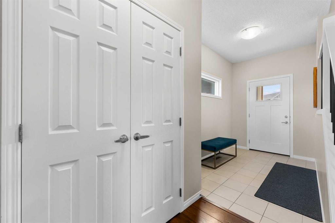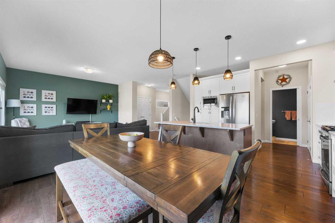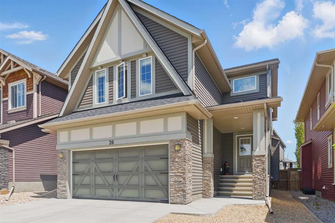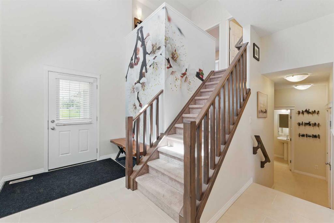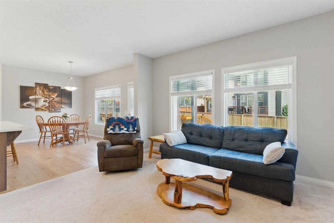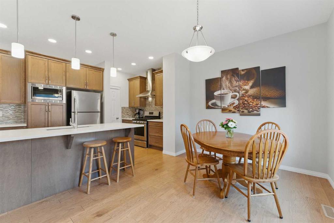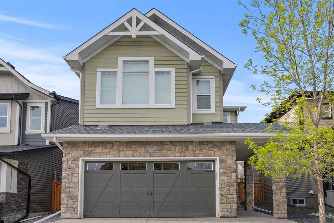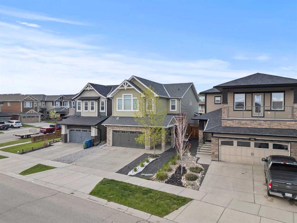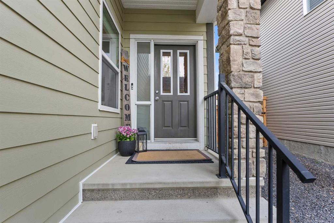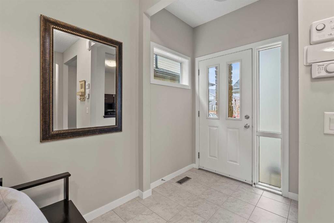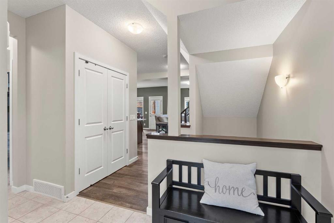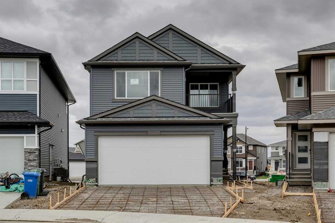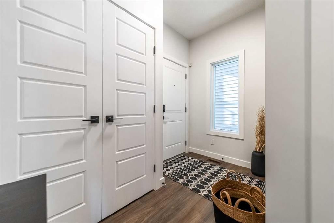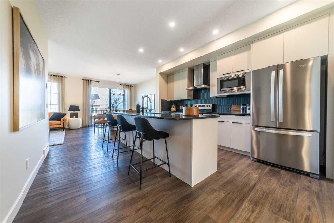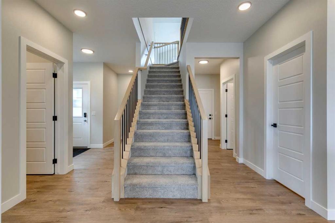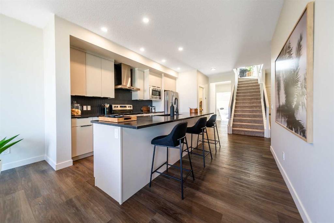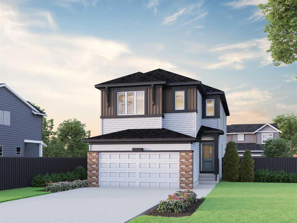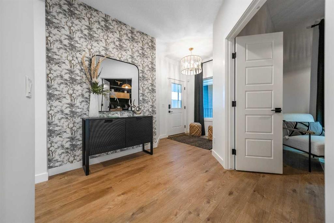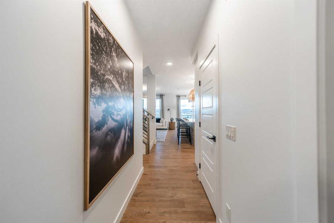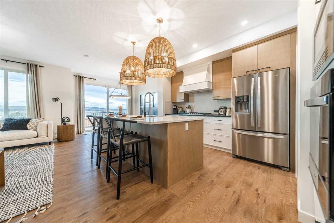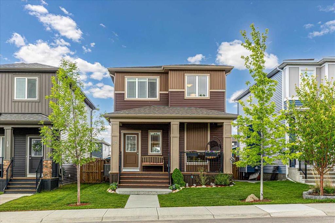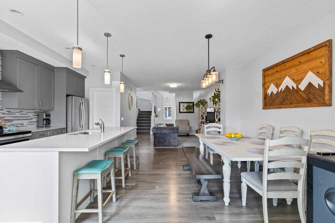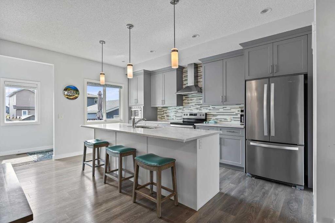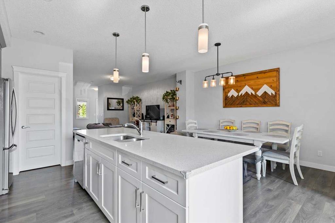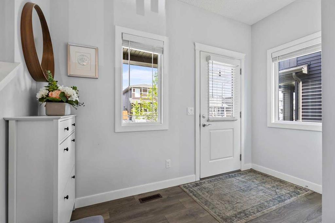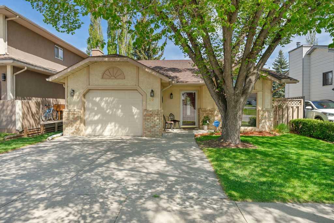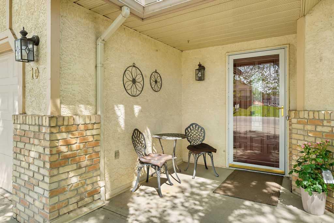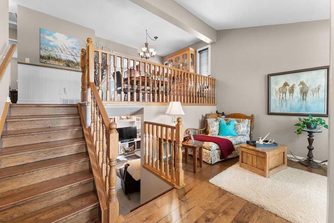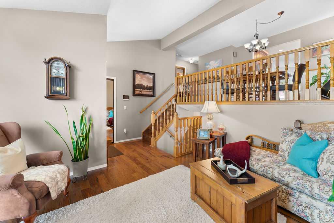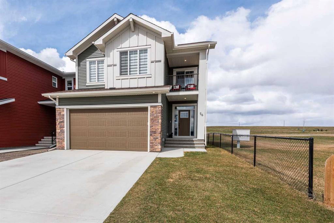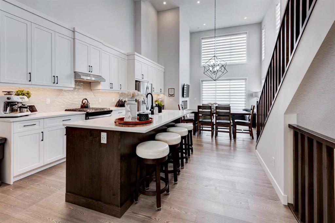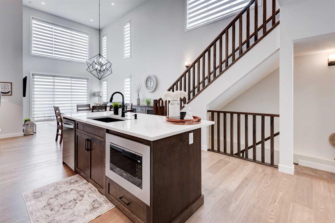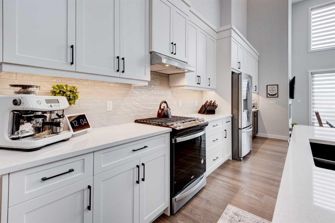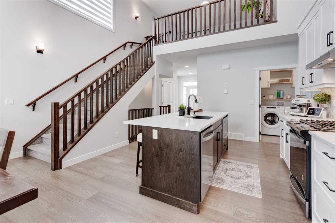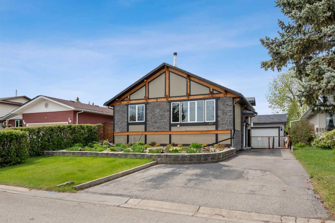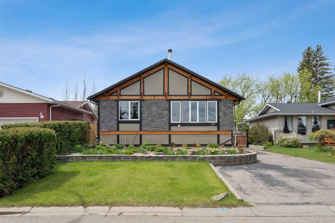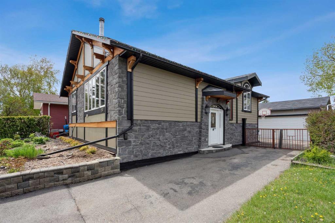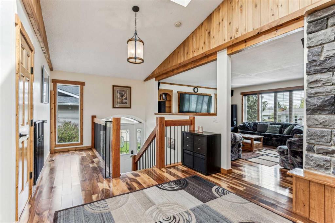5 Mist Mountain Rise
Okotoks T1S 5P6
MLS® Number: A2226538
$ 730,000
3
BEDROOMS
2 + 1
BATHROOMS
2017
YEAR BUILT
?Just what you've been waiting for - the perfect family home in one of Okotoks most desired family neighbourhoods. Located on the north end of Okotoks, commuting to Calgary is a breeze and you are minutes to brand new amenities, pubs, and shopping. From the inside - out this property is gorgeous. As you step inside the bright and open concept main floor where the dining, kitchen and living flow together and are filled with natural light from the west facing windows. The kitchen has rich cabinetry, granite countertops, updated lighting, gas range and a large pantry. This floor is finished with a powder room, mud room and access to the sunny WEST FACING backyard. Upstairs is 3 bedrooms, a full bathroom, central bonus room and laundry conveniently beside the primary bedroom. The primary has a walk-in closet and generous ensuite with double vanity, soaker tub and walk-in shower. The exterior is enhanced with built in TRIM LIGHTS that illuminate the property. Living here is more than just 4 walls and a roof, its summer nights BBQing in your quiet back yard, walks through the neighbourhood paths and soaking in the amazing views everytime you catch a glance. Book your showing today!
| COMMUNITY | Mountainview_Okotoks |
| PROPERTY TYPE | Detached |
| BUILDING TYPE | House |
| STYLE | 2 Storey |
| YEAR BUILT | 2017 |
| SQUARE FOOTAGE | 2,064 |
| BEDROOMS | 3 |
| BATHROOMS | 3.00 |
| BASEMENT | Full, Unfinished |
| AMENITIES | |
| APPLIANCES | Dishwasher, Dryer, Garage Control(s), Gas Stove, Microwave Hood Fan, Refrigerator, Washer |
| COOLING | None |
| FIREPLACE | Gas |
| FLOORING | Carpet, Laminate |
| HEATING | Forced Air |
| LAUNDRY | Laundry Room, Upper Level |
| LOT FEATURES | Back Yard, Lawn, Rectangular Lot |
| PARKING | Double Garage Attached, Heated Garage |
| RESTRICTIONS | Utility Right Of Way |
| ROOF | Asphalt Shingle |
| TITLE | Fee Simple |
| BROKER | RE/MAX iRealty Innovations |
| ROOMS | DIMENSIONS (m) | LEVEL |
|---|---|---|
| 2pc Bathroom | Main | |
| Dining Room | 13`0" x 7`4" | Main |
| Foyer | 6`0" x 9`11" | Main |
| Kitchen | 13`0" x 15`10" | Main |
| Living Room | 13`11" x 20`6" | Main |
| 4pc Bathroom | Upper | |
| 5pc Ensuite bath | Upper | |
| Bedroom | 9`10" x 12`5" | Upper |
| Bedroom | 9`6" x 16`2" | Upper |
| Family Room | 14`7" x 14`6" | Upper |
| Laundry | 6`0" x 8`1" | Upper |
| Bedroom - Primary | 16`8" x 11`10" | Upper |

