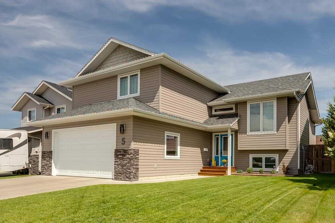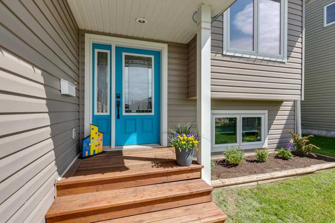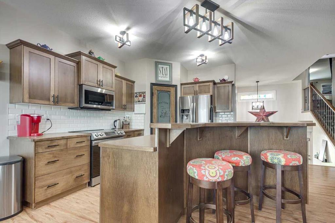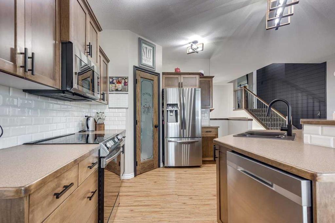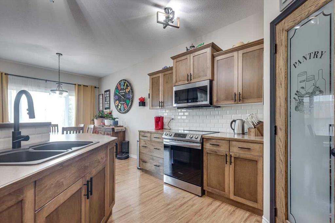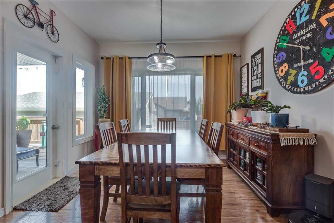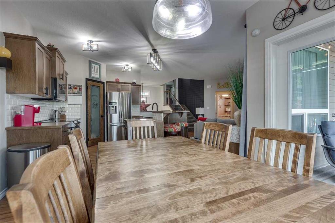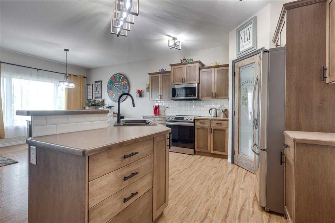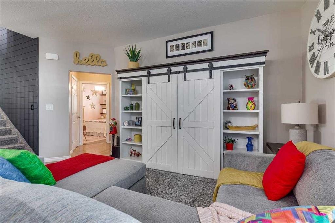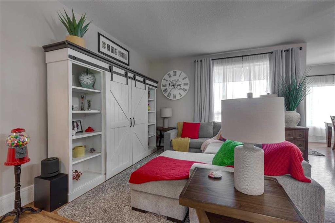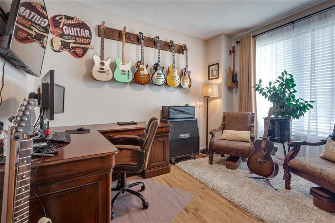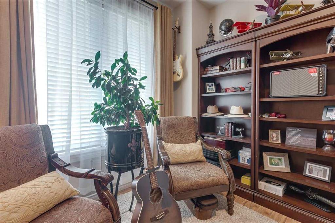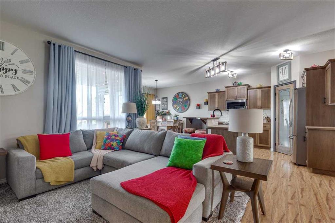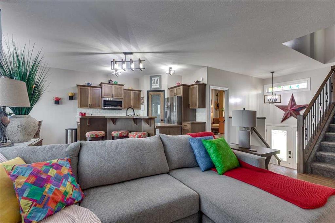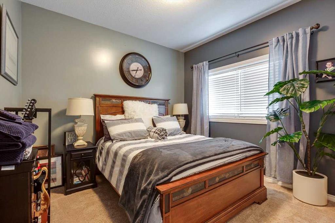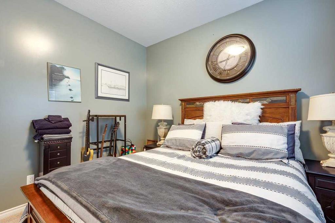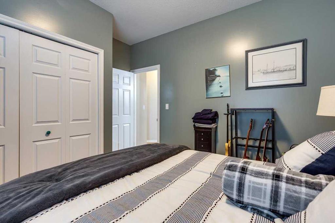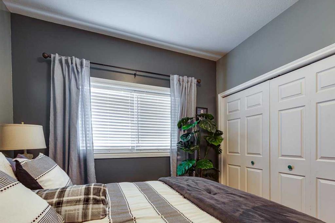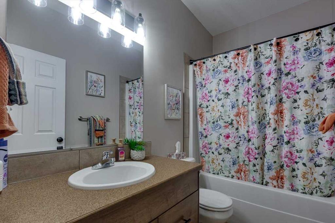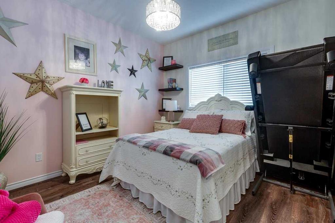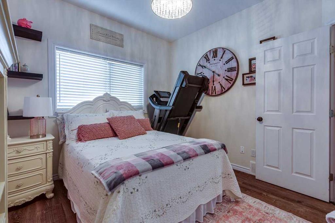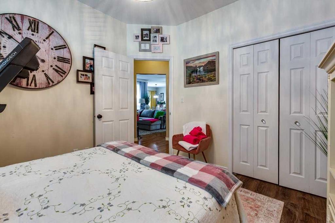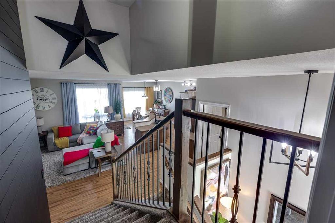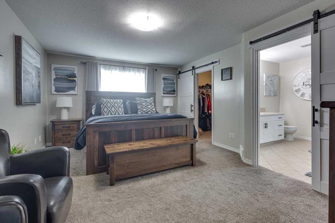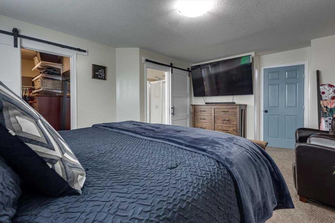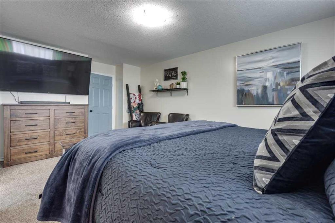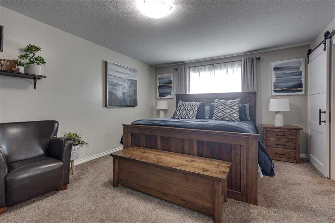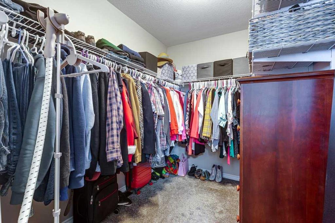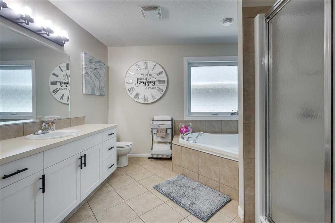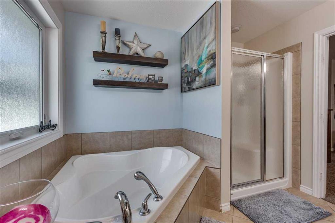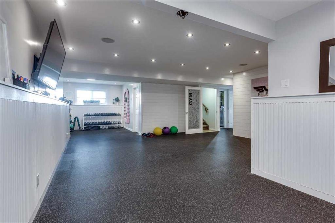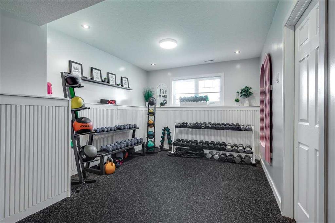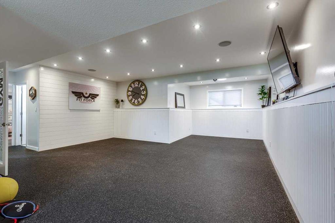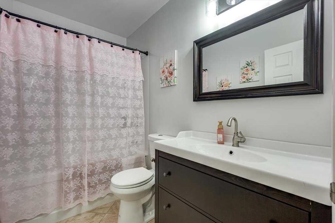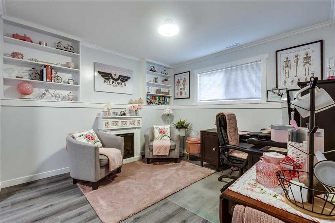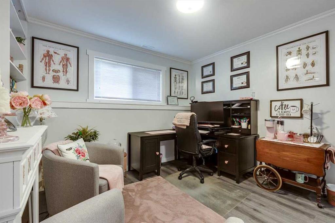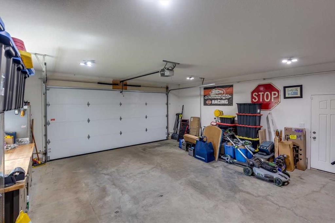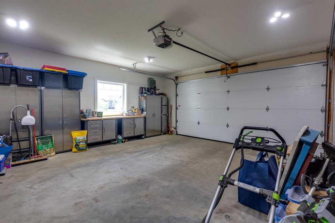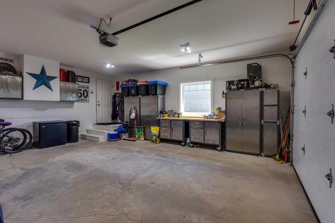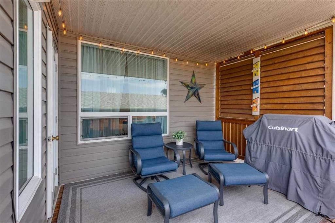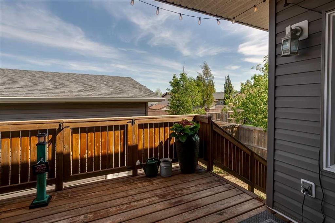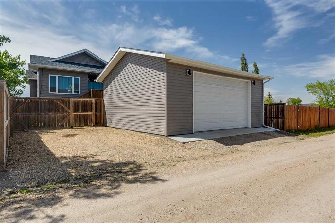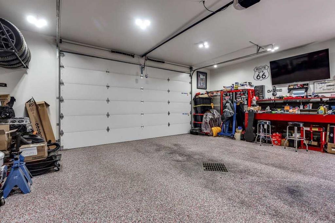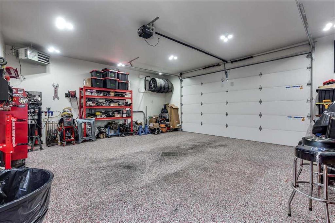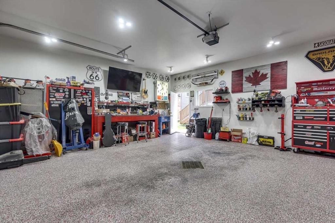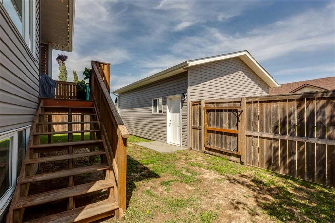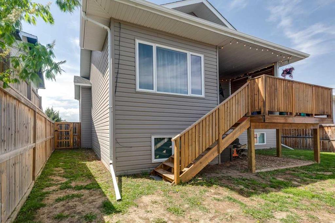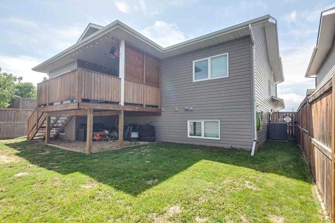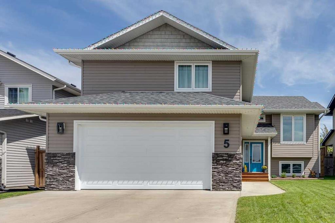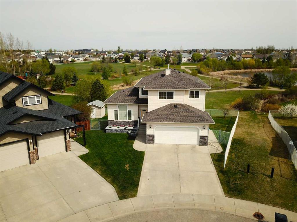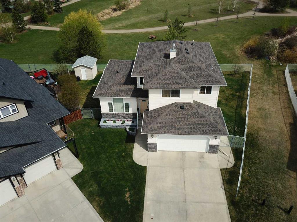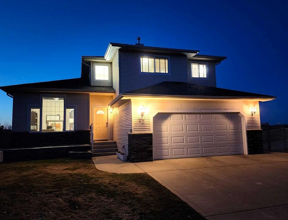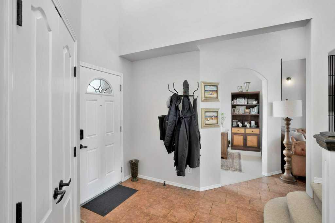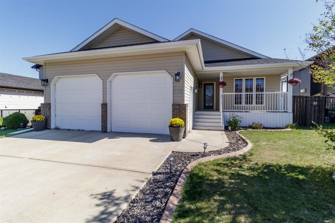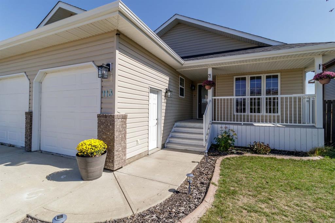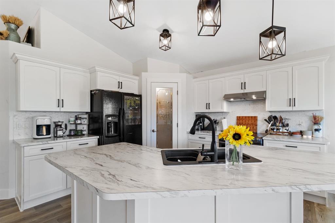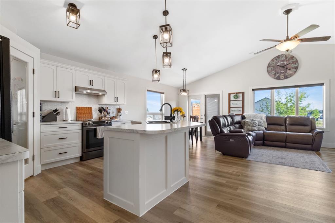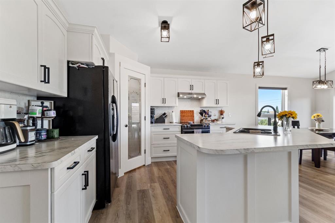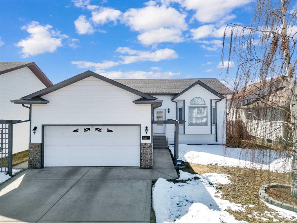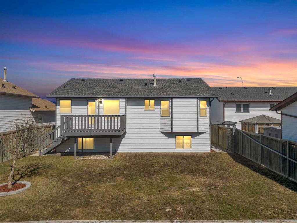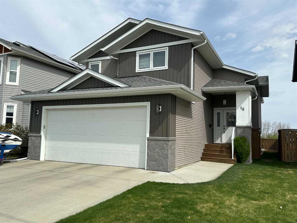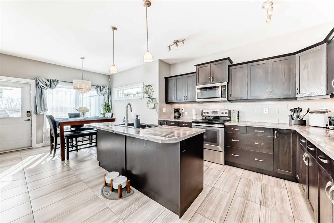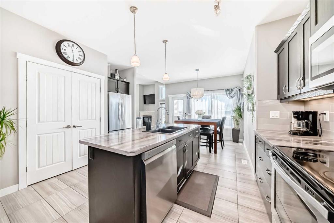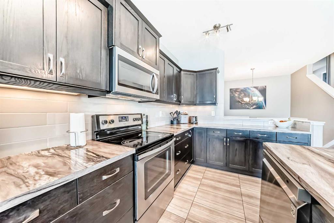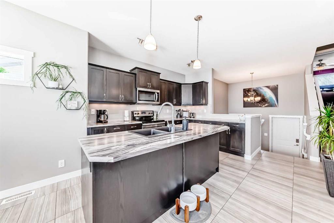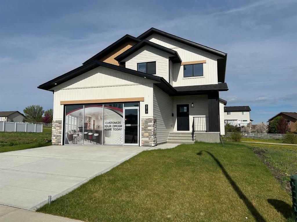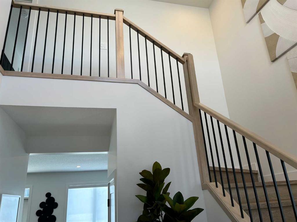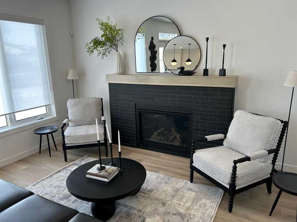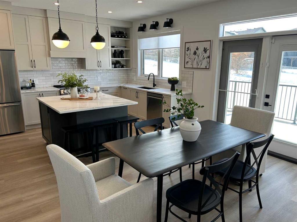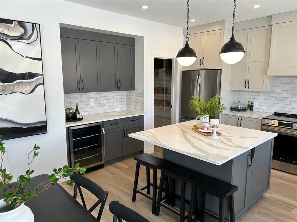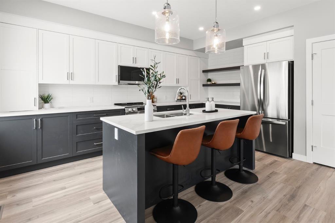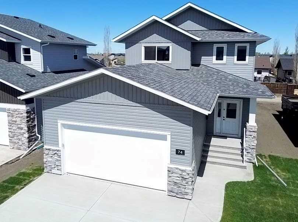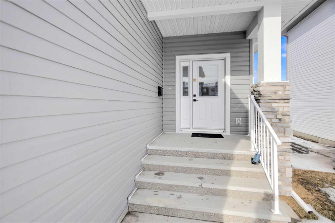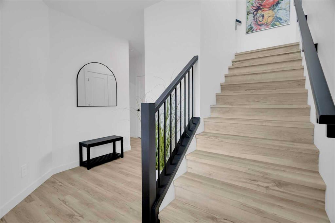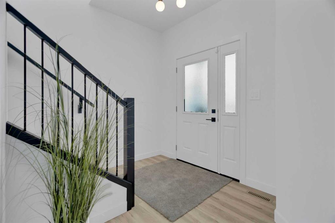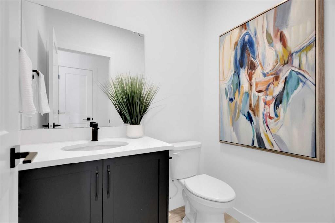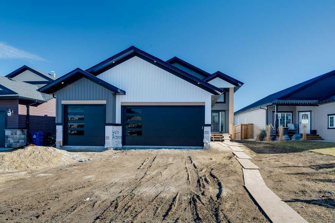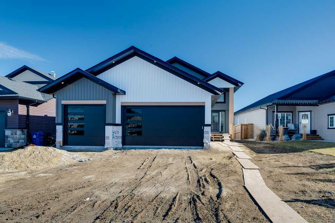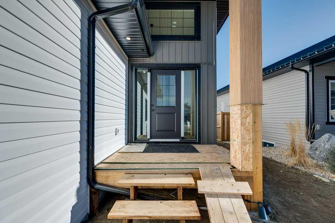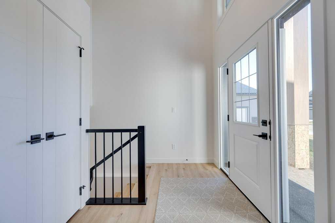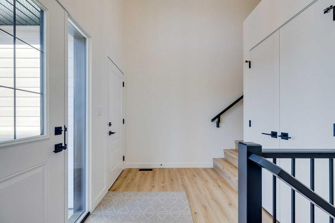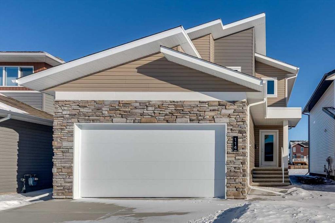5 Cyprus Road
Blackfalds T4M 0C5
MLS® Number: A2224631
$ 579,900
4
BEDROOMS
3 + 0
BATHROOMS
1,683
SQUARE FEET
2010
YEAR BUILT
Welcome to 5 Cyprus Road – A Spacious, Family-Friendly Home in Cottonwood! This superb 1,634 sq ft modified bi-level is the perfect fit for a growing family, located in the desirable Cottonwood subdivision of Blackfalds. Thoughtfully designed with space and comfort in mind, this home offers 4 bedrooms, 3 full bathrooms, and an ideal layout for both everyday living and entertaining. The main floor boasts a bright open concept with a stylish kitchen featuring a center island with breakfast bar, perfect for casual meals or gathering with guests. A spacious dining area flows seamlessly into the living space, while two bedrooms and a versatile office/den offer flexibility for your lifestyle. Retreat to the oversized primary suite with plenty of room for a king-size bed, complete with a large walk-in closet and a luxurious ensuite oasis. The fully finished basement adds even more living space, featuring a generous bedroom, a full bathroom, and a large family room ideal for movie nights or playtime. Outside, enjoy the east-facing sun deck, a fully fenced yard, and not one—but two garages! The large attached double garage offers convenience, while the second detached double garage is perfect for a home mechanic, hobbyist, or extra storage for vehicles and toys. Don't miss your opportunity to own this well-appointed home in a great neighborhood close to parks, schools, and amenities!
| COMMUNITY | Cottonwood Estates |
| PROPERTY TYPE | Detached |
| BUILDING TYPE | House |
| STYLE | Modified Bi-Level |
| YEAR BUILT | 2010 |
| SQUARE FOOTAGE | 1,683 |
| BEDROOMS | 4 |
| BATHROOMS | 3.00 |
| BASEMENT | Finished, Full |
| AMENITIES | |
| APPLIANCES | Dishwasher, Electric Stove, Microwave Hood Fan, Refrigerator, Washer/Dryer |
| COOLING | Central Air |
| FIREPLACE | N/A |
| FLOORING | Carpet, Ceramic Tile, Hardwood, Laminate |
| HEATING | Forced Air |
| LAUNDRY | In Basement, Laundry Room |
| LOT FEATURES | Back Lane, Landscaped |
| PARKING | Concrete Driveway, Double Garage Attached, Double Garage Detached, Driveway, Garage Door Opener, Garage Faces Front |
| RESTRICTIONS | None Known |
| ROOF | Asphalt Shingle |
| TITLE | Fee Simple |
| BROKER | Century 21 Advantage |
| ROOMS | DIMENSIONS (m) | LEVEL |
|---|---|---|
| Bedroom | 11`0" x 11`0" | Basement |
| Family Room | 19`0" x 34`0" | Basement |
| 4pc Bathroom | Basement | |
| Kitchen With Eating Area | 24`0" x 12`0" | Main |
| Living Room | 12`0" x 15`0" | Main |
| Office | 10`9" x 12`8" | Main |
| Bedroom | 11`3" x 10`6" | Main |
| Bedroom | 10`4" x 10`4" | Main |
| 4pc Bathroom | Main | |
| Bedroom - Primary | 17`4" x 13`0" | Upper |
| 4pc Ensuite bath | Upper |

