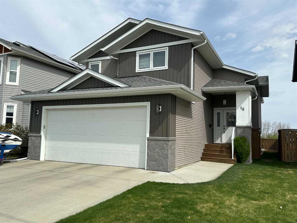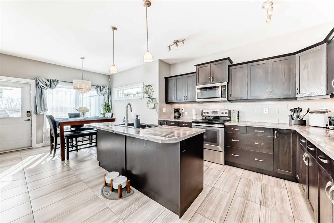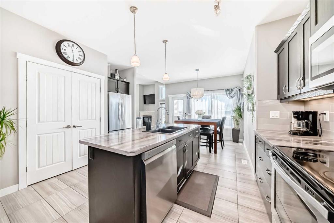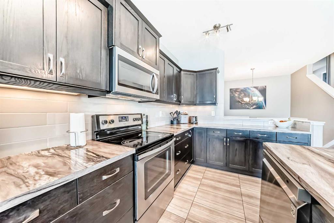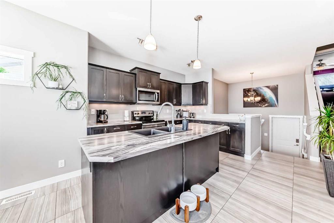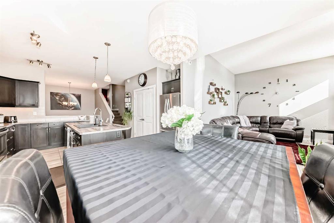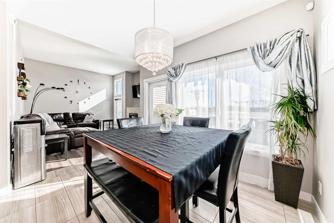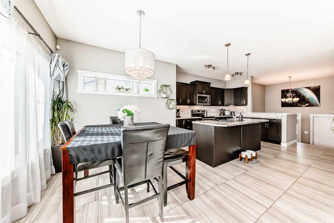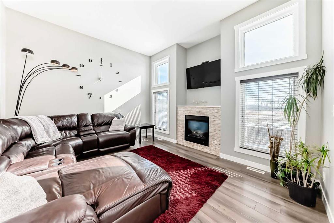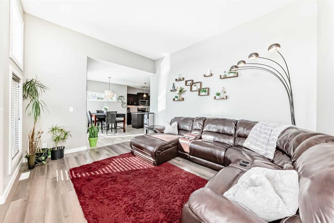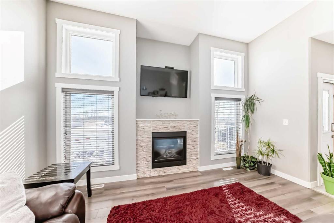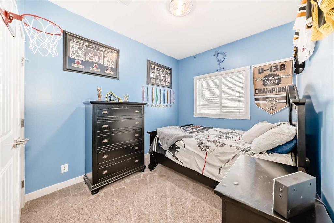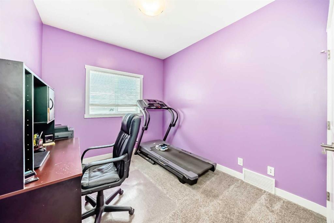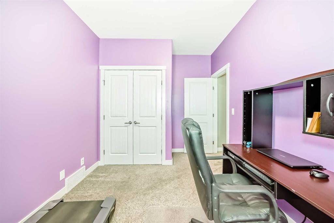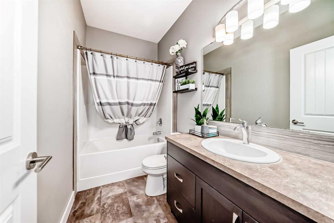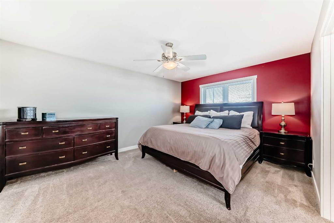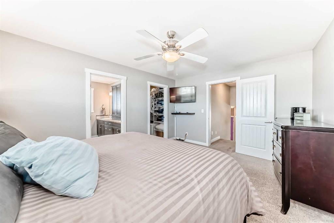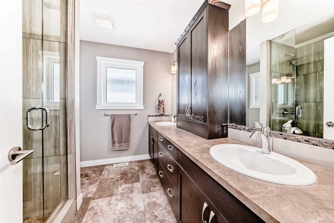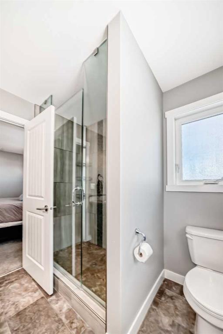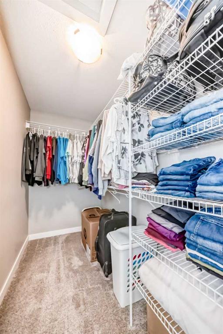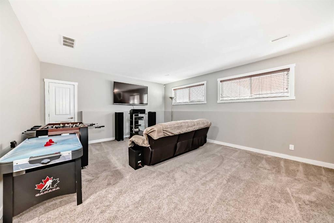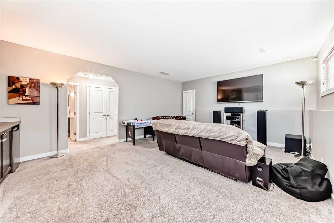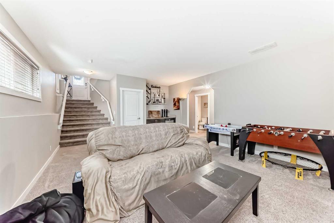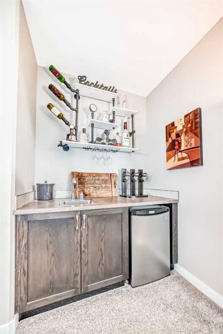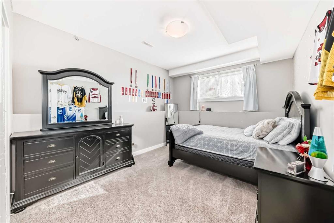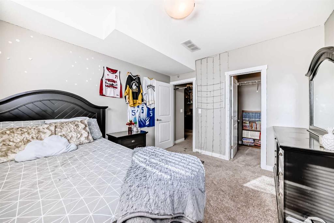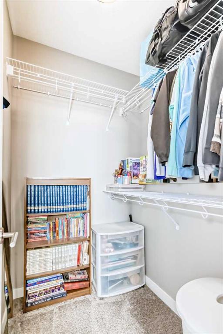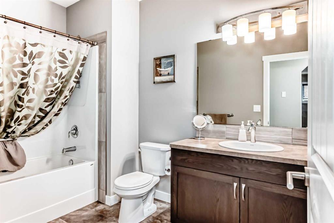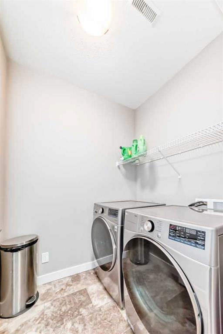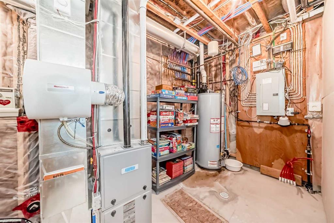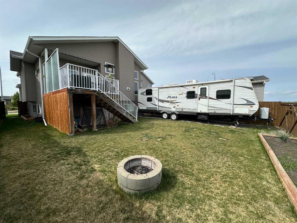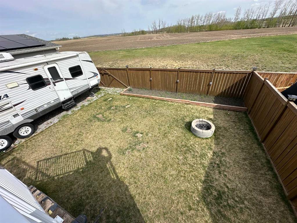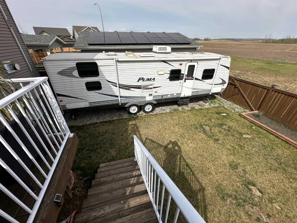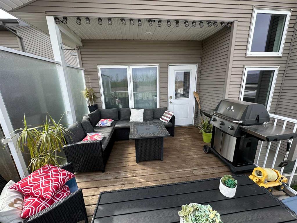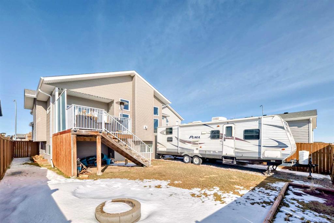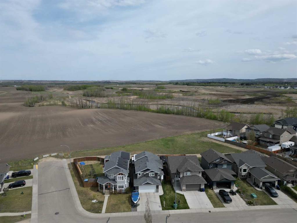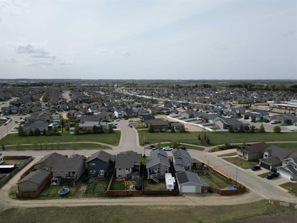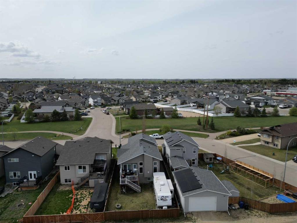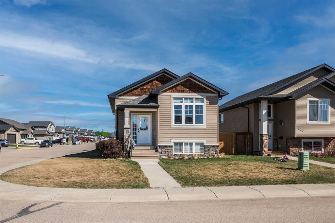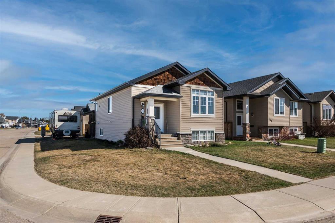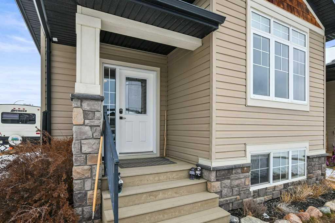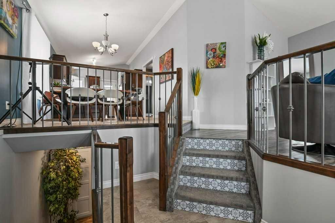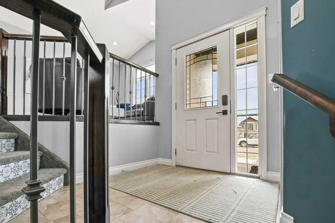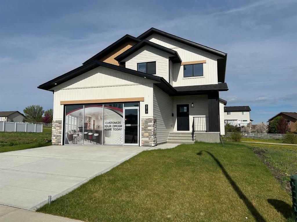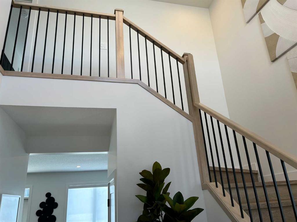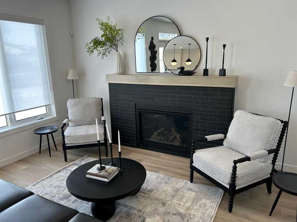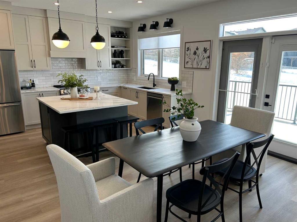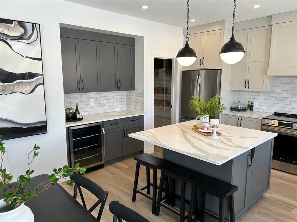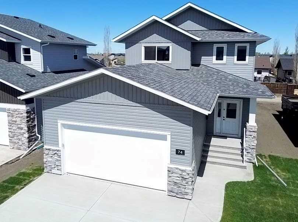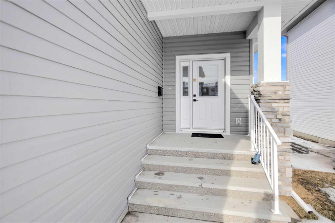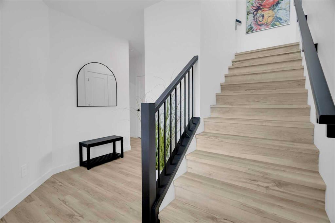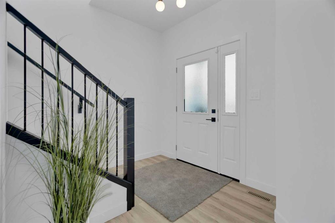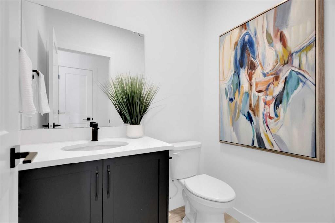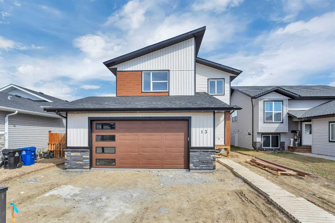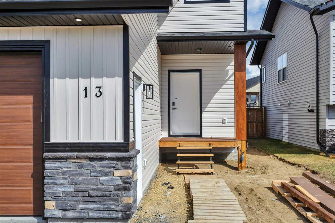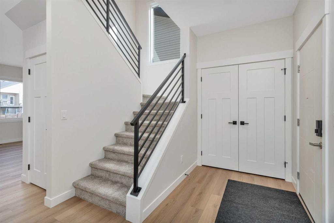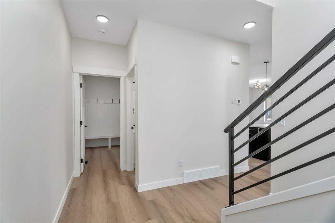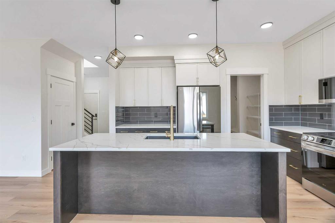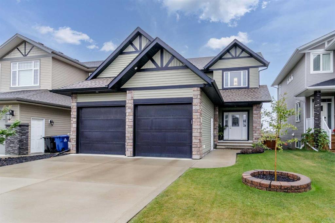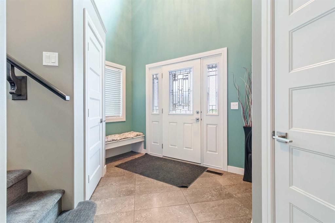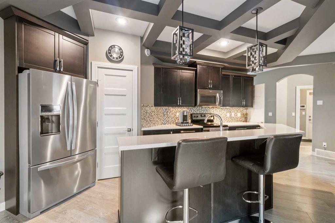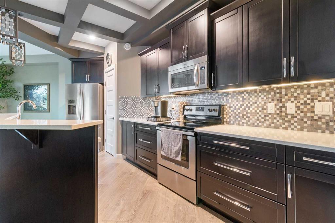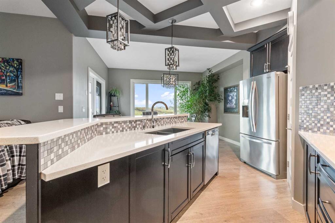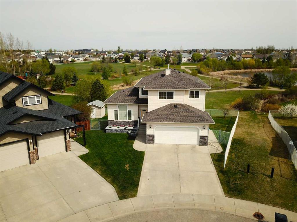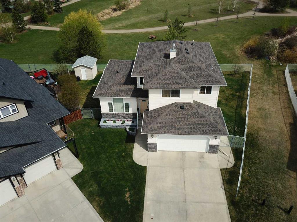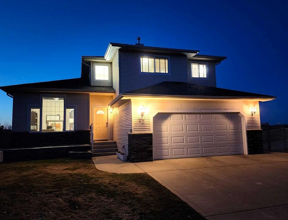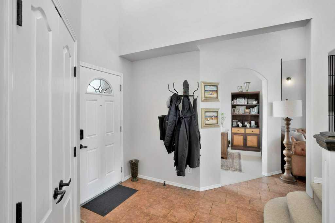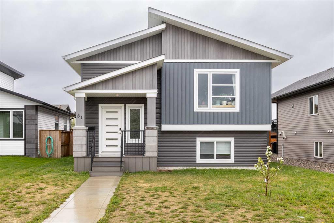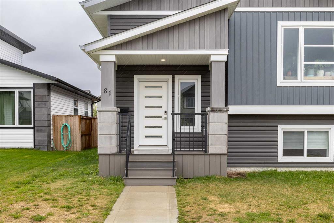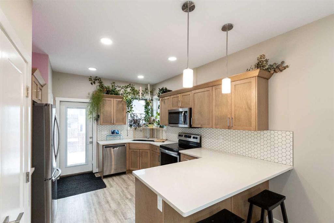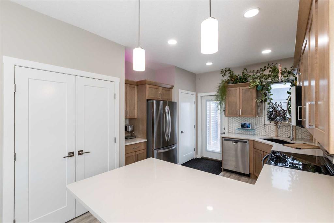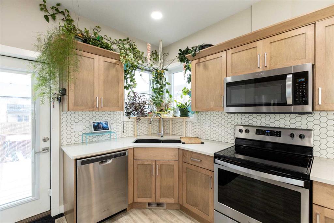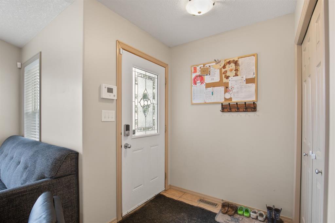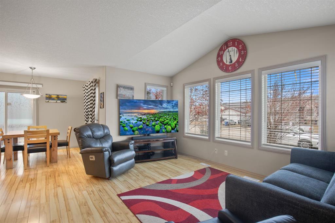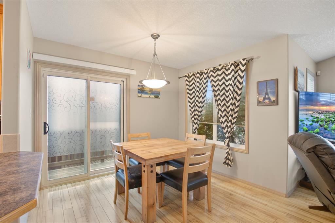18 Copper Street
Blackfalds T4M 0A9
MLS® Number: A2217071
$ 519,900
4
BEDROOMS
3 + 0
BATHROOMS
1,375
SQUARE FEET
2014
YEAR BUILT
Welcome to this stunning, fully finished 4-bedroom, 3-bathroom modified bi-level gem in Blackfalds. As you step inside, you’re greeted by a spacious entryway with beautiful tile flooring. On the main level, you’ll find a luxurious kitchen featuring a large island, stainless steel appliances, a spacious pantry, and an abundance of cabinet and counter space. The bright dining room offers a large window overlooking the deck, creating a perfect space for family meals. Just off to the side, the elegant living room boasts soaring ceilings and a tile gas fireplace, adding warmth and charm to the space. The main floor also includes a 4-piece bathroom and two generously sized bedrooms. Above the garage, the expansive master suite can easily accommodate a king-sized bed and offers a walk-in closet and a 4-piece ensuite, complete with his-and-her sinks for added convenience.The lower level is perfect for entertaining, featuring a spacious family room with a fantastic wet bar. You’ll also find a large 4-piece bathroom, the fourth bedroom, and a convenient laundry room. Step outside to enjoy the fully fenced backyard, complete with RV parking, a gas BBQ hookup, and backing onto a serene green space. The large garage is even spacious enough to accommodate a full-sized dually truck. Located in a quiet corner of Blackfalds, this immaculate home is move-in ready and waiting for you. Don’t wait—this one won’t last long!
| COMMUNITY | Cottonwood Estates |
| PROPERTY TYPE | Detached |
| BUILDING TYPE | House |
| STYLE | Modified Bi-Level |
| YEAR BUILT | 2014 |
| SQUARE FOOTAGE | 1,375 |
| BEDROOMS | 4 |
| BATHROOMS | 3.00 |
| BASEMENT | Finished, Full |
| AMENITIES | |
| APPLIANCES | Dishwasher, Refrigerator, Stove(s) |
| COOLING | None |
| FIREPLACE | Gas |
| FLOORING | Carpet, Ceramic Tile, Laminate |
| HEATING | Forced Air |
| LAUNDRY | In Basement |
| LOT FEATURES | Back Lane, Back Yard, Backs on to Park/Green Space, Front Yard, Landscaped, No Neighbours Behind, Rectangular Lot |
| PARKING | Double Garage Detached |
| RESTRICTIONS | None Known |
| ROOF | Asphalt Shingle |
| TITLE | Fee Simple |
| BROKER | 2 Percent Realty Advantage |
| ROOMS | DIMENSIONS (m) | LEVEL |
|---|---|---|
| Storage | 10`8" x 6`6" | Basement |
| Laundry | 6`1" x 5`7" | Basement |
| 4pc Bathroom | 10`6" x 6`6" | Basement |
| Walk-In Closet | 5`5" x 5`0" | Basement |
| Bedroom | 11`11" x 10`3" | Basement |
| Family Room | 18`1" x 15`3" | Basement |
| Bedroom | 10`6" x 8`7" | Main |
| 4pc Bathroom | 9`2" x 4`11" | Main |
| Bedroom | 10`6" x 8`11" | Main |
| Kitchen | 12`9" x 11`11" | Main |
| Dining Room | 11`8" x 8`5" | Main |
| Living Room | 14`11" x 12`5" | Main |
| Entrance | 9`10" x 4`8" | Main |
| Covered Porch | 6`10" x 6`0" | Main |
| Bedroom - Primary | 15`6" x 11`11" | Upper |
| 4pc Ensuite bath | 8`7" x 8`4" | Upper |
| Walk-In Closet | 8`8" x 4`8" | Upper |

