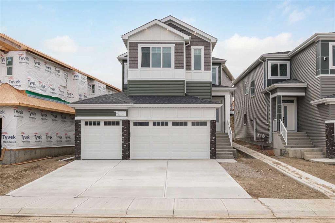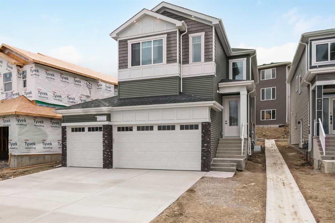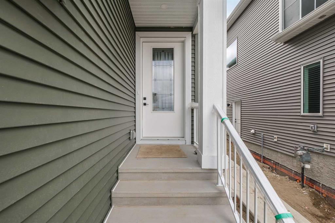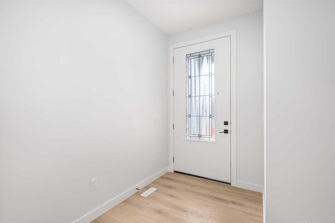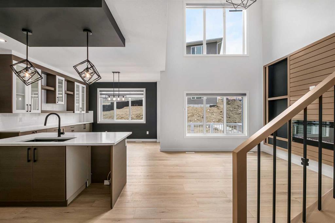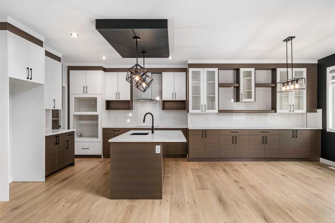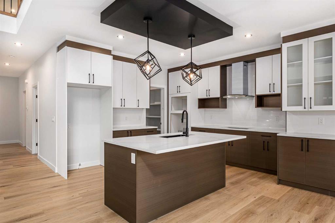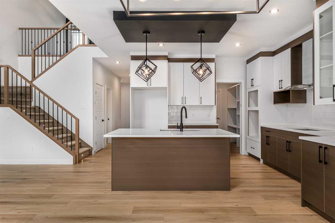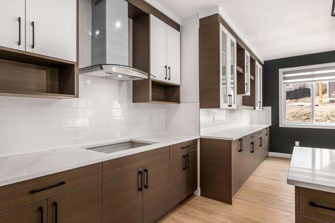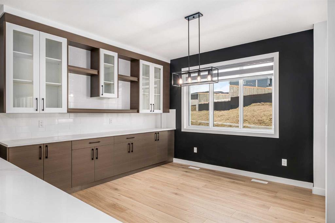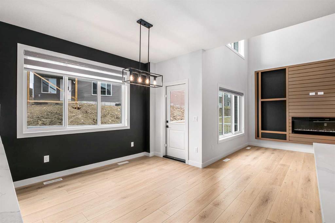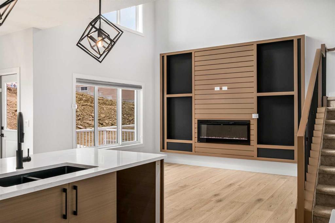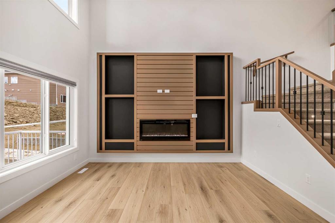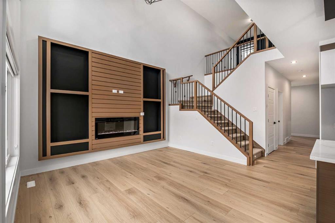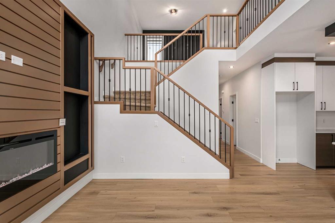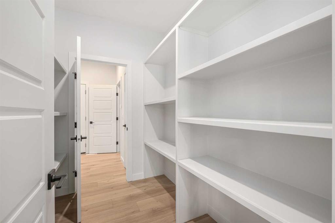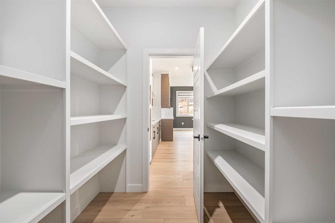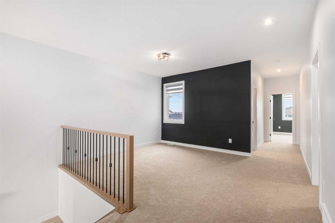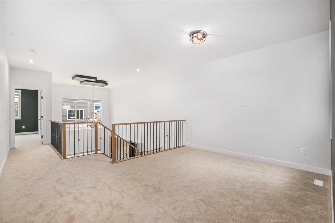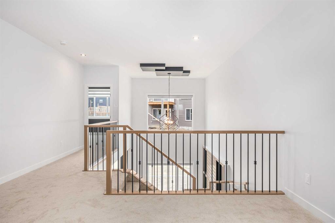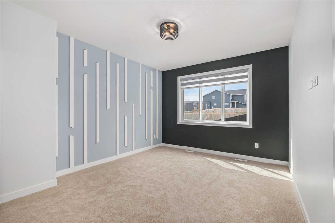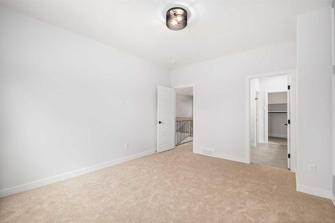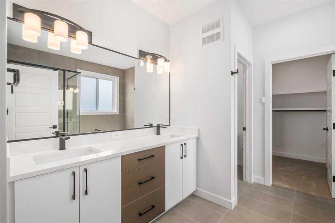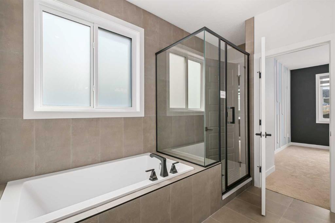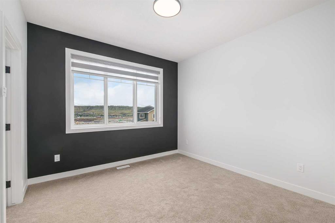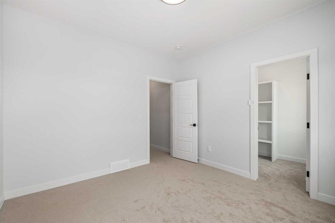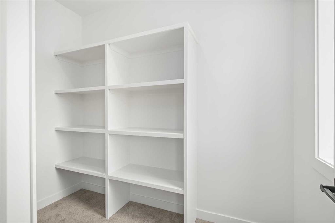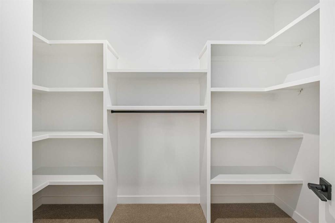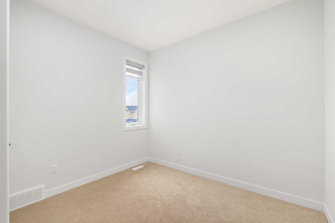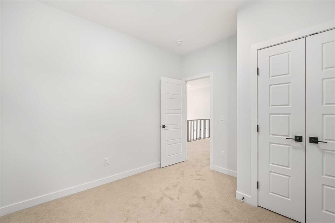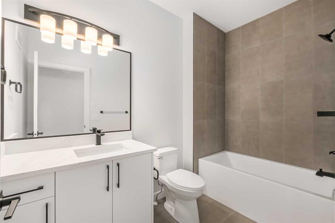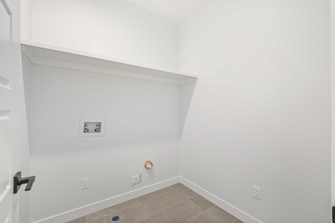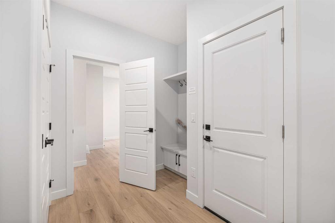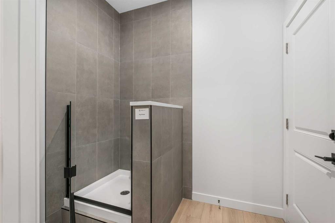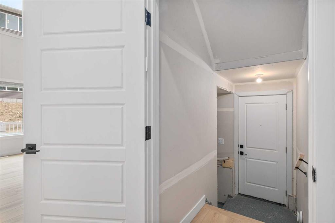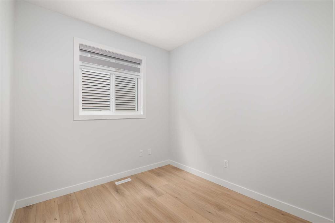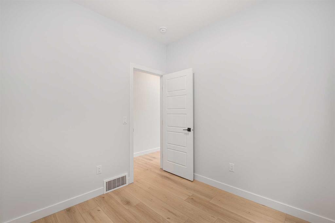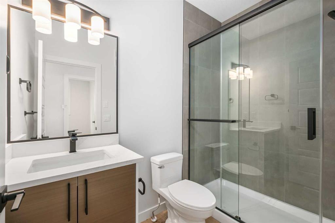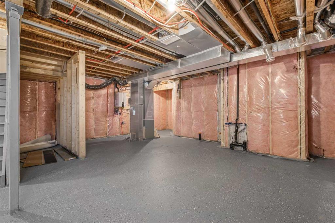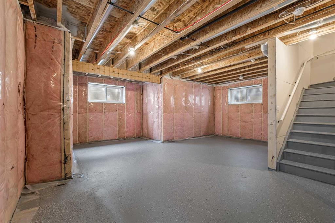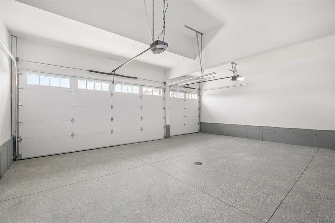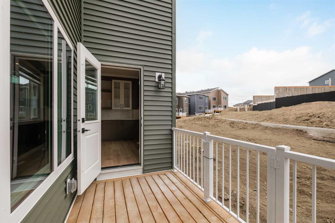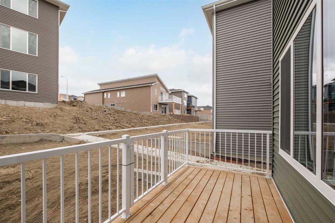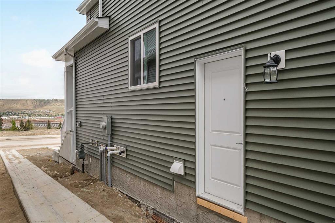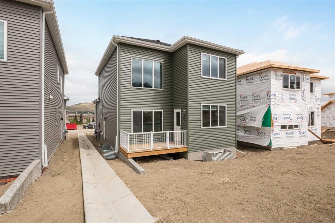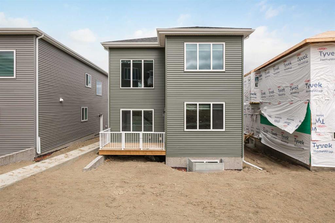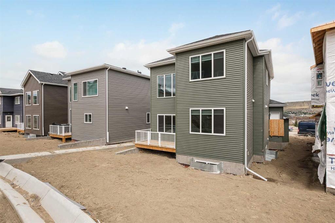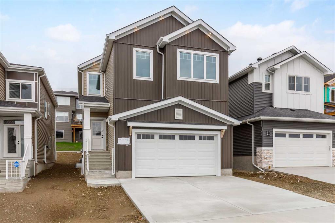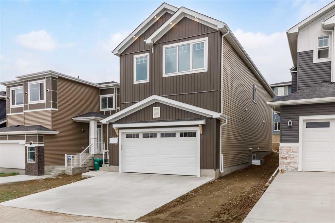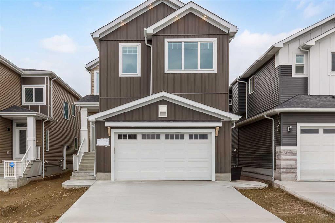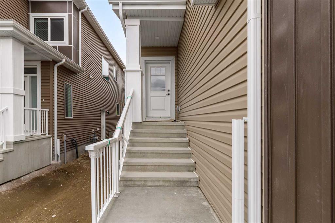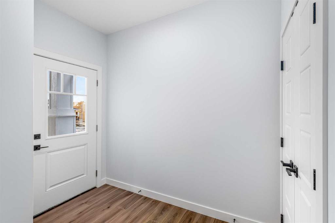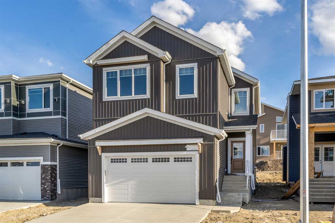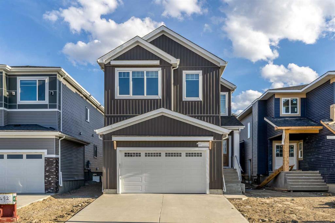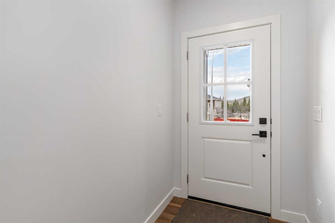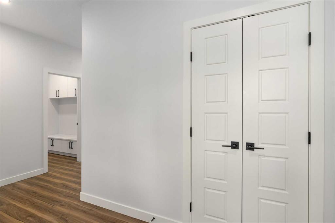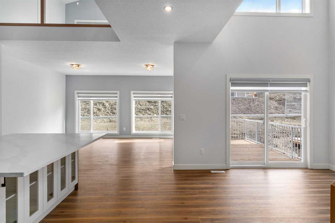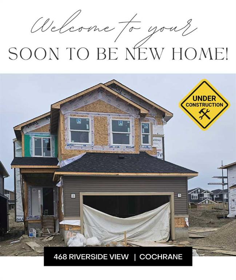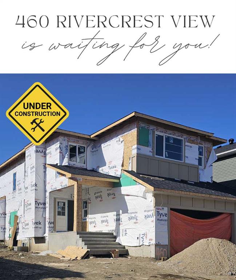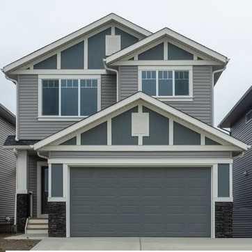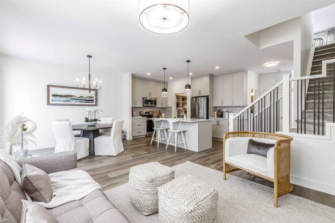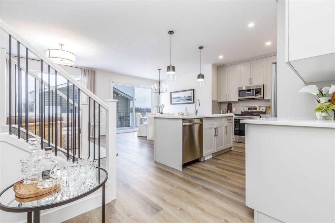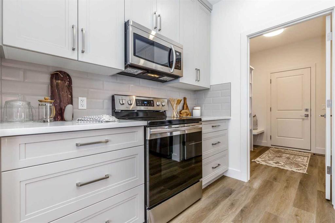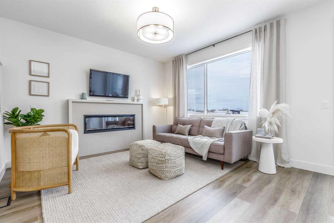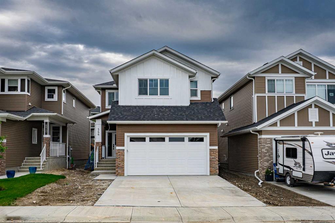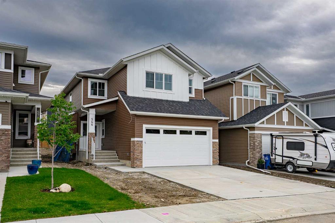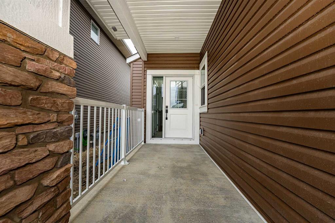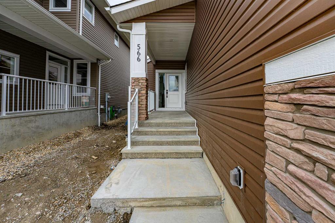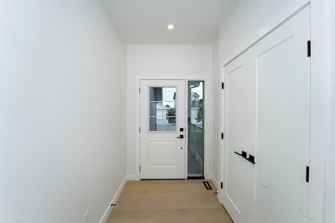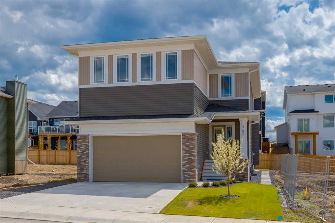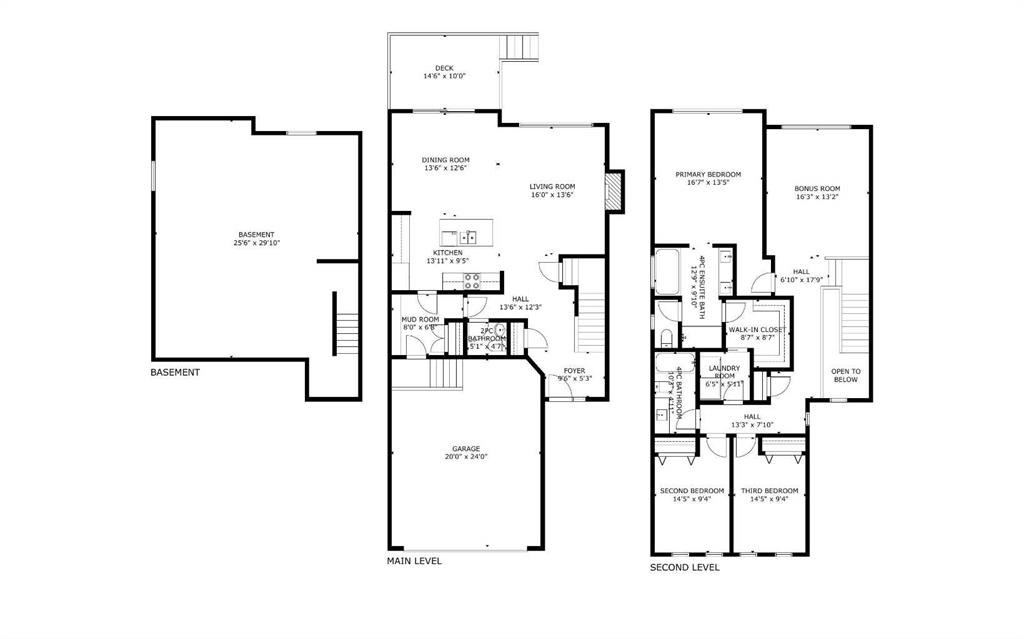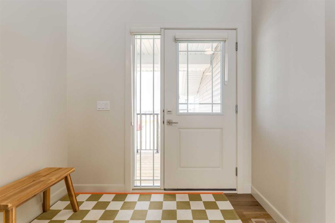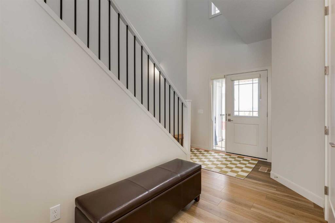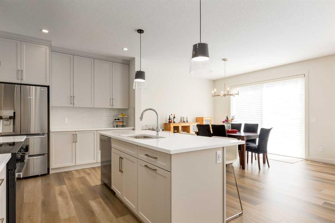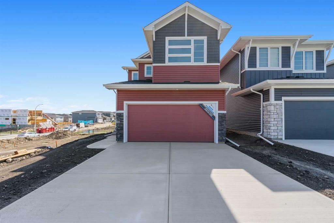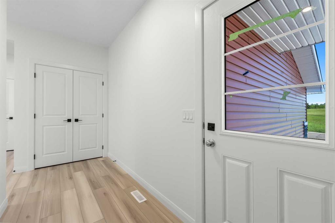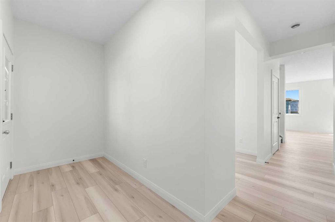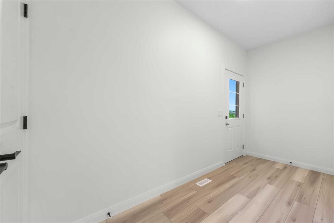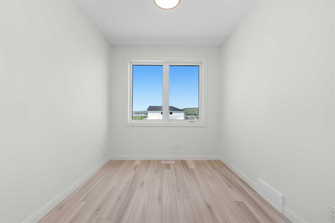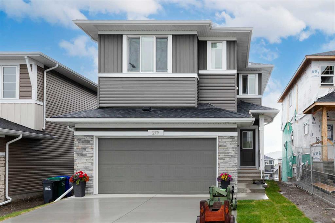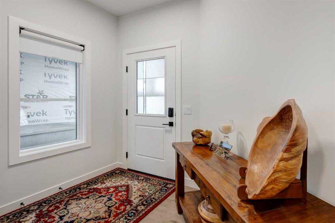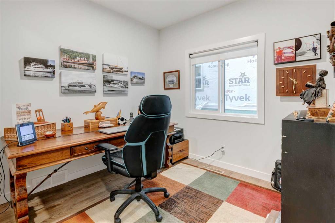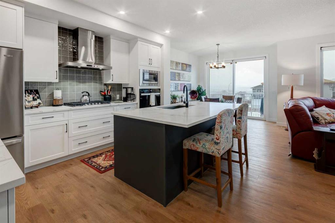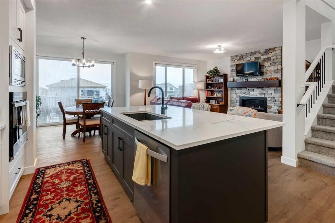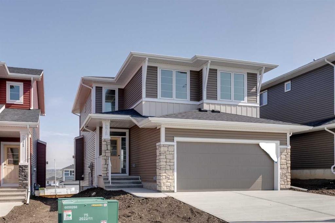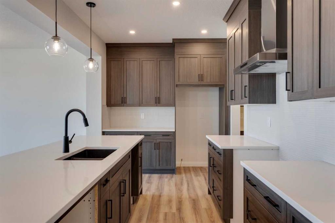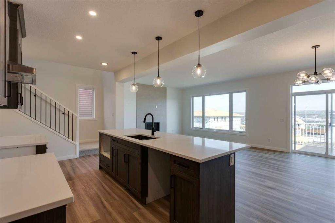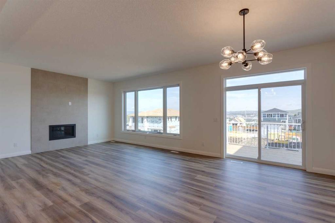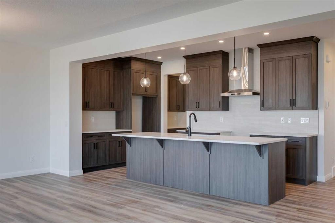496 Rivercrest View
Cochrane T4C 2W9
MLS® Number: A2235050
$ 759,900
3
BEDROOMS
3 + 0
BATHROOMS
2024
YEAR BUILT
Welcome to this exceptional 3-bedroom, 3-bathroom home in the desirable community of Rivercrest in Cochrane. Perfect for families and entertainers alike, this home offers a bright open-concept layout, featuring a stunning open-to-above living room and a sunny south-facing backyard. The modern kitchen boasts a large island, sleek finishes, and a convenient walk-through pantry. A versatile main-floor office and full bathroom provide flexibility for remote work or hosting guests. Upstairs, enjoy a spacious bonus room, a luxurious primary suite with a walk-in closet and 5-piece en-suite, plus two additional bedrooms and upstairs laundry for added convenience. Pet owners will love the built-in dog shower in the mudroom, and the triple attached garage offers ample space for vehicles and storage. The unfinished basement includes a separate side entrance. Located close to schools, walking paths, and bike trails, this home is the perfect blend of comfort, style, and practicality.
| COMMUNITY | Rivercrest |
| PROPERTY TYPE | Detached |
| BUILDING TYPE | House |
| STYLE | 2 Storey |
| YEAR BUILT | 2024 |
| SQUARE FOOTAGE | 2,348 |
| BEDROOMS | 3 |
| BATHROOMS | 3.00 |
| BASEMENT | Full, Unfinished |
| AMENITIES | |
| APPLIANCES | Built-In Refrigerator, Dishwasher, Dryer, Garage Control(s), Gas Cooktop, Humidifier, Microwave, Oven, Range Hood, Washer, Window Coverings |
| COOLING | None |
| FIREPLACE | Electric |
| FLOORING | Carpet, Ceramic Tile, Vinyl Plank |
| HEATING | Forced Air, Natural Gas |
| LAUNDRY | Upper Level |
| LOT FEATURES | Back Yard, Reverse Pie Shaped Lot |
| PARKING | Triple Garage Attached |
| RESTRICTIONS | None Known |
| ROOF | Asphalt Shingle |
| TITLE | Fee Simple |
| BROKER | STERLING REAL ESTATE |
| ROOMS | DIMENSIONS (m) | LEVEL |
|---|---|---|
| 3pc Bathroom | 16`1" x 27`7" | Main |
| Foyer | 31`2" x 36`5" | Main |
| Living Room | 43`8" x 43`0" | Main |
| Pantry | 21`8" x 27`3" | Main |
| Dining Room | 39`4" x 37`9" | Main |
| Kitchen | 40`8" x 37`5" | Main |
| Mud Room | 32`6" x 32`2" | Main |
| 4pc Bathroom | 18`4" x 31`2" | Upper |
| Bedroom | 34`5" x 33`2" | Upper |
| Bonus Room | 48`7" x 51`10" | Upper |
| Walk-In Closet | 34`5" x 22`4" | Upper |
| 5pc Ensuite bath | 34`5" x 49`3" | Upper |
| Laundry | 20`8" x 20`8" | Upper |
| Bedroom - Primary | 39`4" x 46`3" | Upper |
| Bedroom | 36`1" x 36`9" | Upper |

