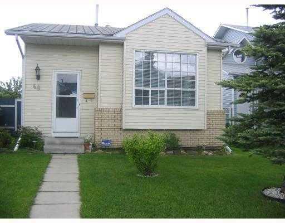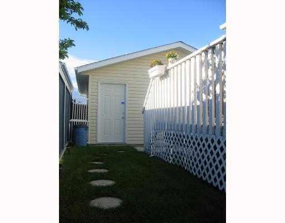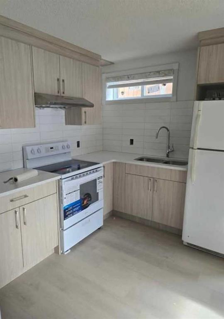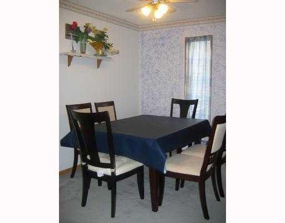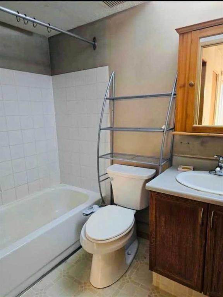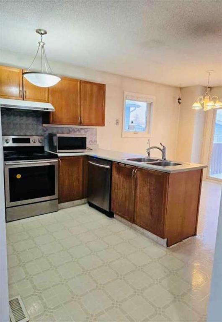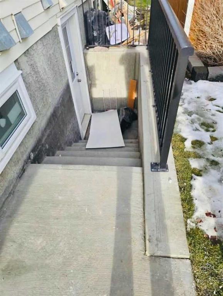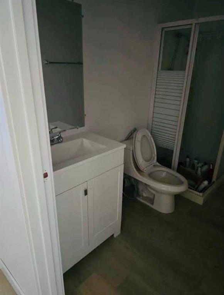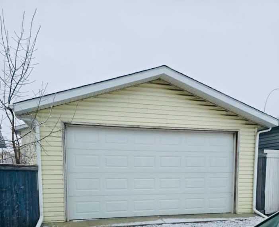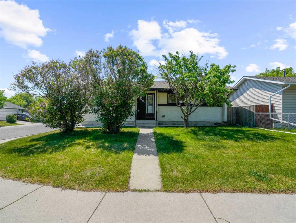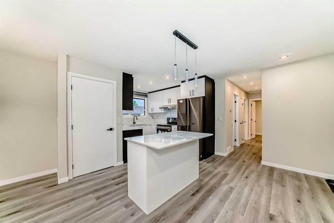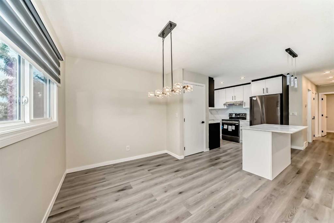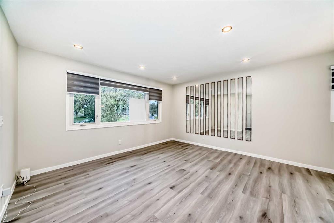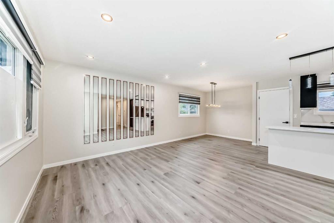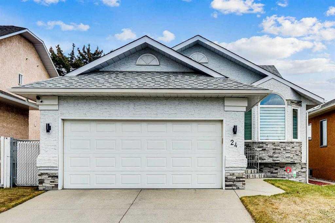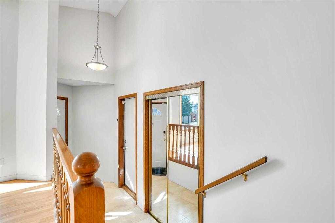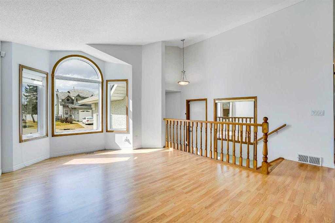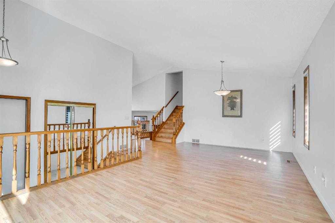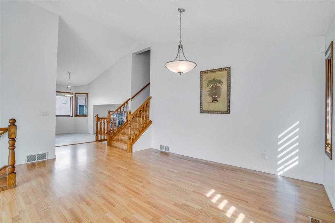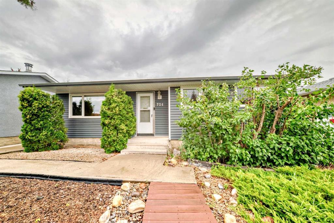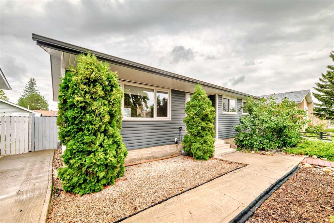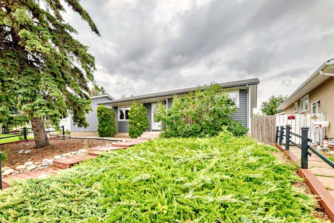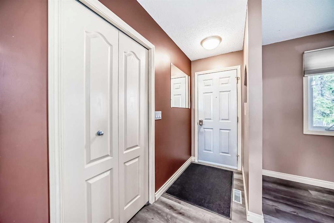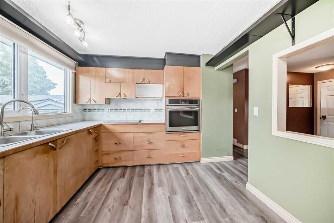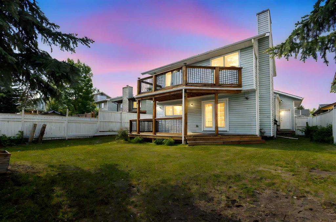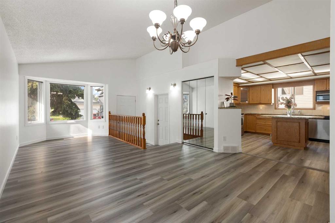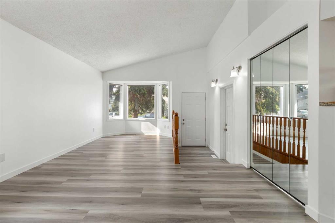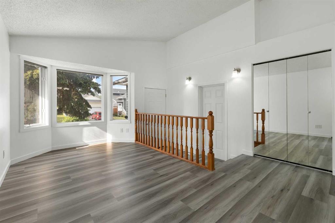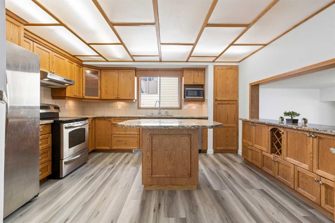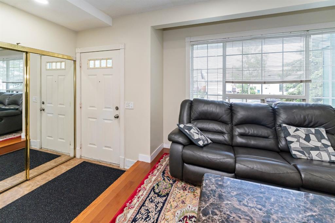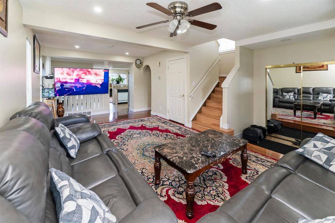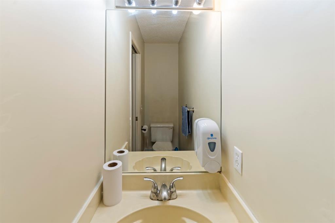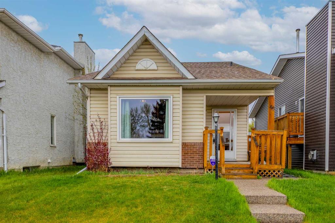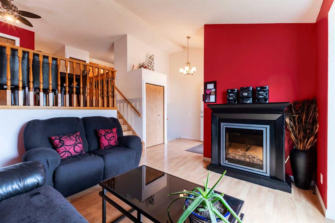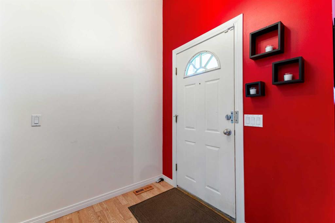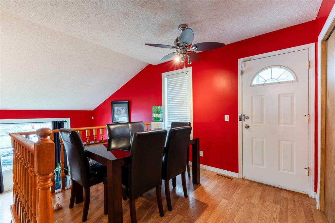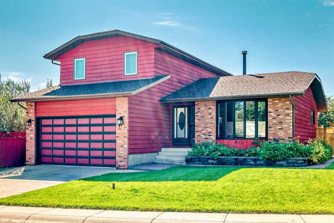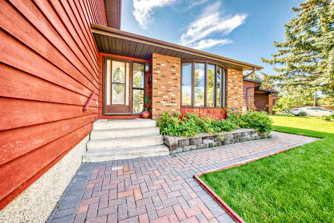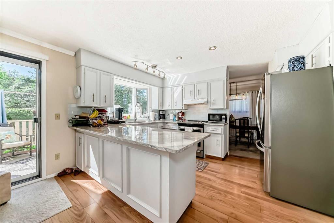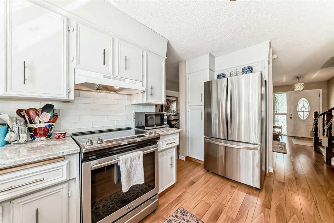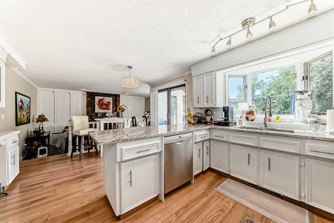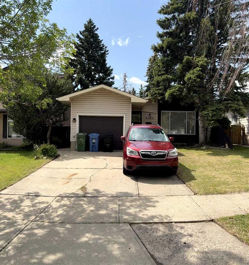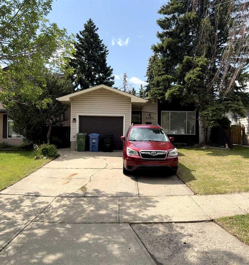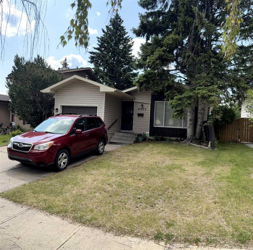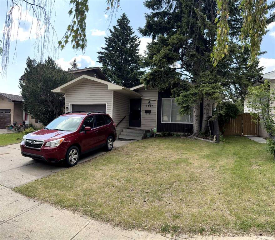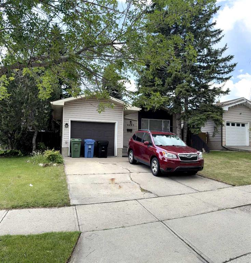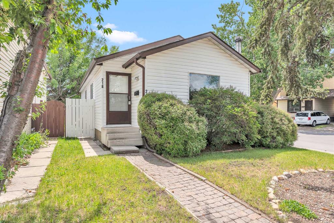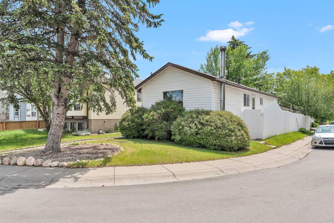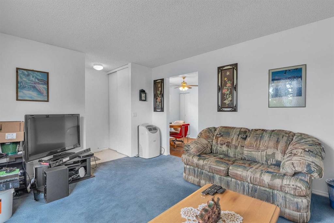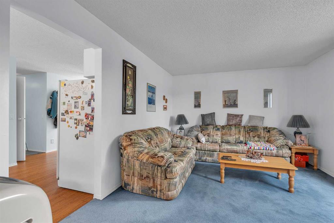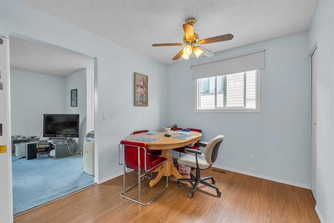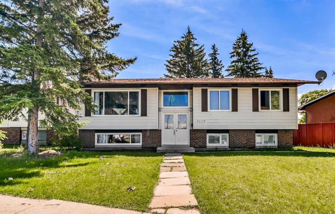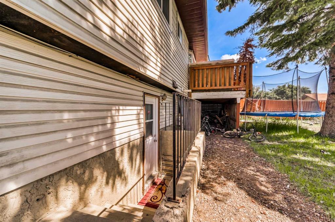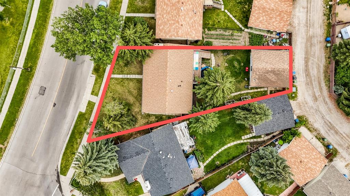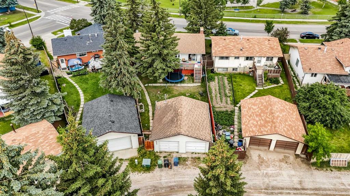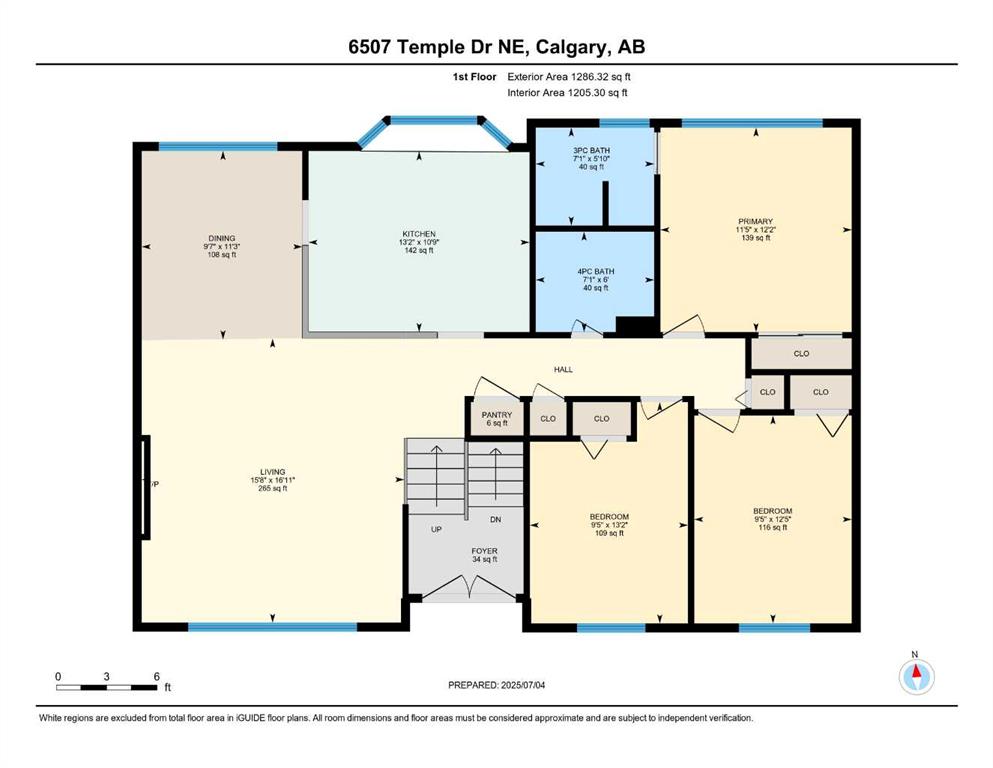48 LA VALENCIA Gardens NE
Calgary T1Y 6P4
MLS® Number: A2247241
$ 569,900
3
BEDROOMS
2 + 0
BATHROOMS
1,003
SQUARE FEET
1991
YEAR BUILT
Immaculate raised bi-level house in a well-established community of Montery park, boasting a prime location walking distance from the bus stop, a shopping centre, banks, schools, library, medical facilities gas stations and more. This residence features 2bedrooms, one bath, a generous dining area, and a spacious living room on the Main level separate laundry near basement door. Basement comes with 2 BED ILLEGAL SUITE WITH SEPARATE ENTRANCE . It has 2 bed , 1 bath ,living/Rec room and separate laundry INSIDE BASEMENT . The backyard features with brand new deck garden area and detached double car garage and paved back lane. Recent upgrades encompass a newly developed basement fairly new roof, siding, eavestroughs, screens, vinyl plank flooring, fresh paint, a hot water tank, and modern light fixtures. This meticulously maintained property is perfectly suited for families and discerning investors seeking a turnkey home. Embrace the paved front yard for extra parking . Conveniently situated near major highways. Don't hesitate – schedule your exclusive viewing appointment today!
| COMMUNITY | Monterey Park |
| PROPERTY TYPE | Detached |
| BUILDING TYPE | House |
| STYLE | Bi-Level |
| YEAR BUILT | 1991 |
| SQUARE FOOTAGE | 1,003 |
| BEDROOMS | 3 |
| BATHROOMS | 2.00 |
| BASEMENT | Finished, Full |
| AMENITIES | |
| APPLIANCES | Dishwasher, Dryer, Gas Stove, Range Hood, Refrigerator, Washer |
| COOLING | None |
| FIREPLACE | N/A |
| FLOORING | Carpet, Ceramic Tile, Laminate, Tile, Vinyl, Vinyl Plank |
| HEATING | Central |
| LAUNDRY | In Basement, Lower Level |
| LOT FEATURES | Back Lane, Rectangular Lot |
| PARKING | Double Garage Detached |
| RESTRICTIONS | None Known |
| ROOF | Asphalt Shingle |
| TITLE | Fee Simple |
| BROKER | PREP Realty |
| ROOMS | DIMENSIONS (m) | LEVEL |
|---|---|---|
| Kitchen | 2`7" x 4`10" | Lower |
| Bedroom | 4`9" x 3`6" | Lower |
| Kitchen | 5`3" x 3`3" | Lower |
| 4pc Bathroom | 6`6" x 7`8" | Lower |
| Bedroom | 2`7" x 3`0" | Main |
| Family Room | 4`5" x 3`3" | Main |
| Living Room | 3`8" x 6`10" | Main |
| Bedroom - Primary | 3`9" x 3`3" | Main |
| 4pc Bathroom | 6`6" x 6`8" | Main |

