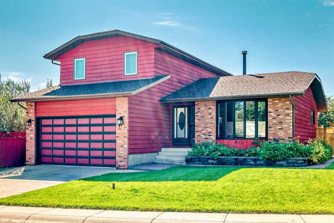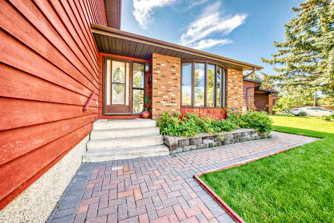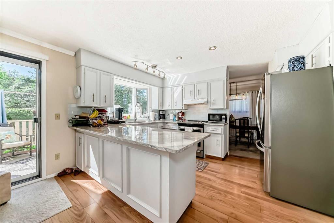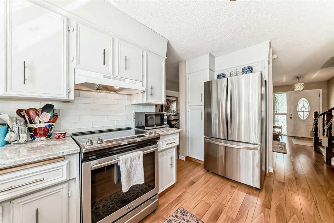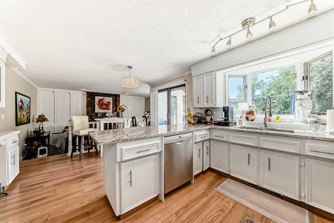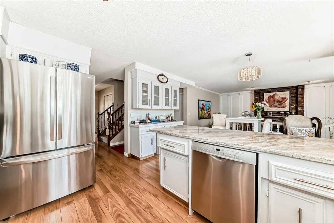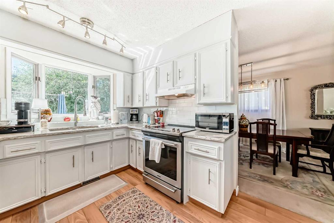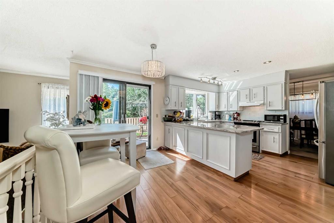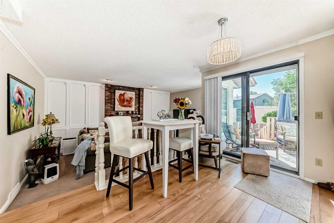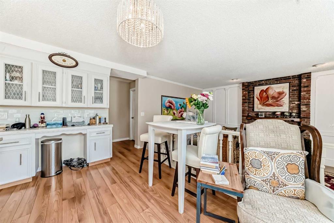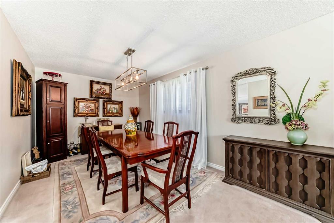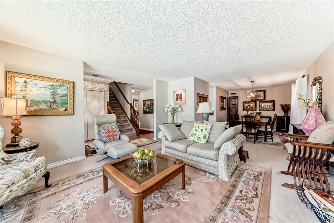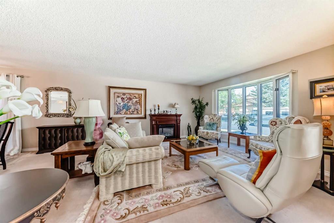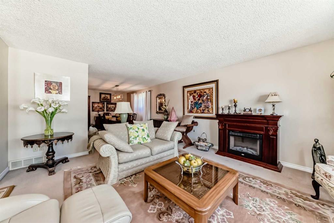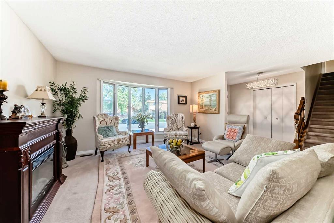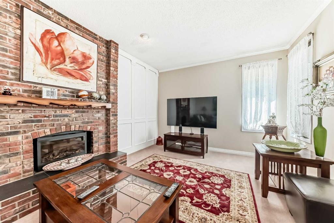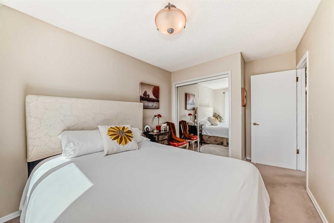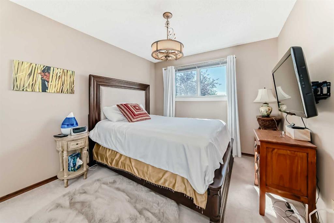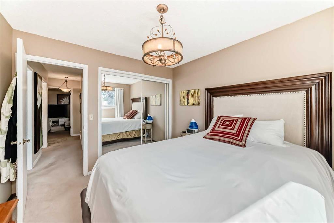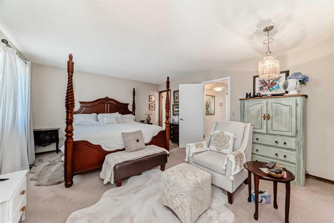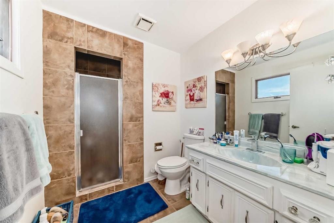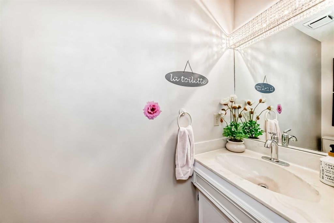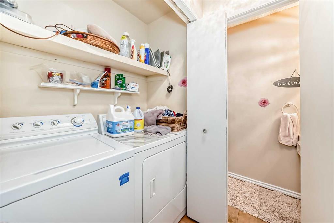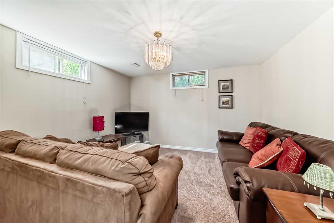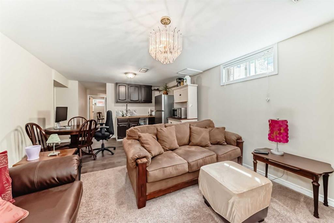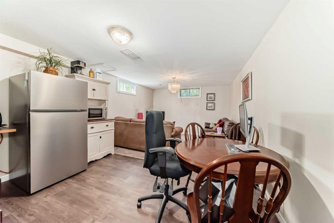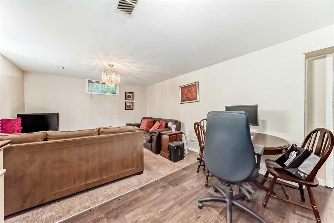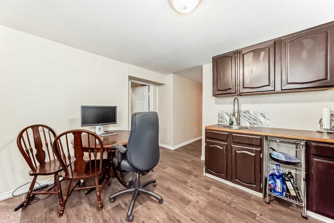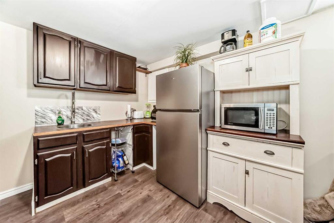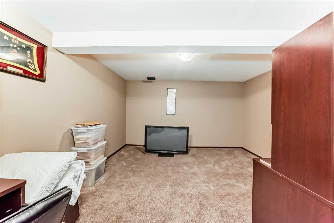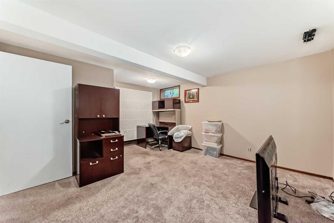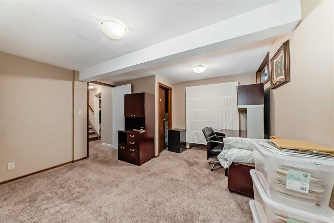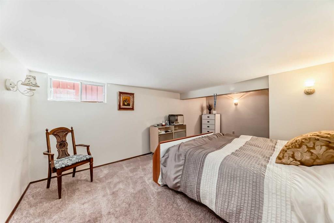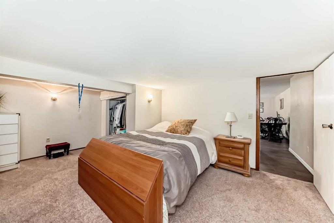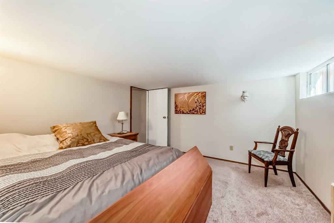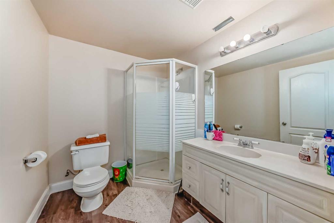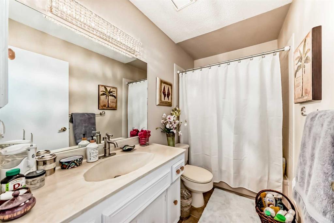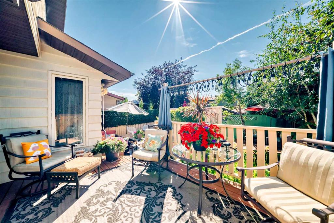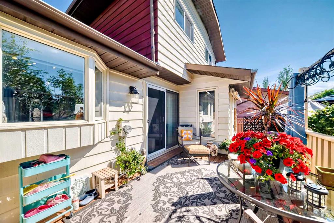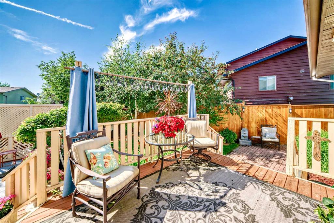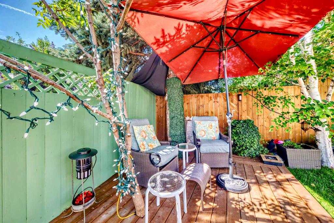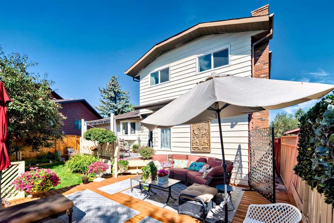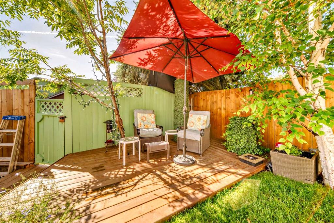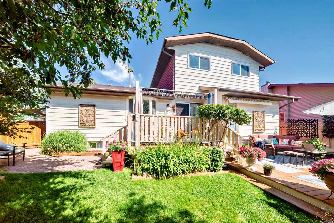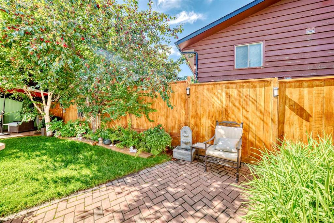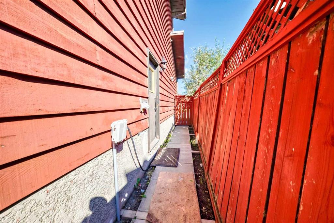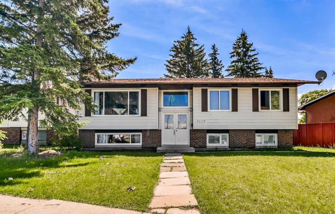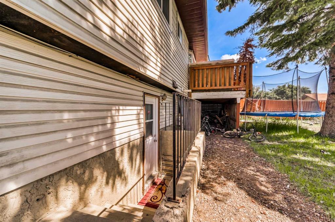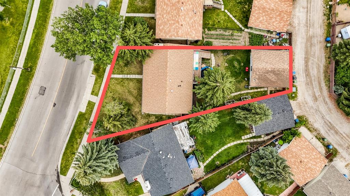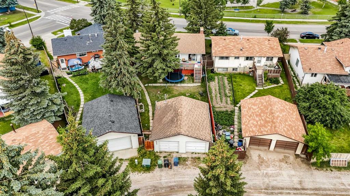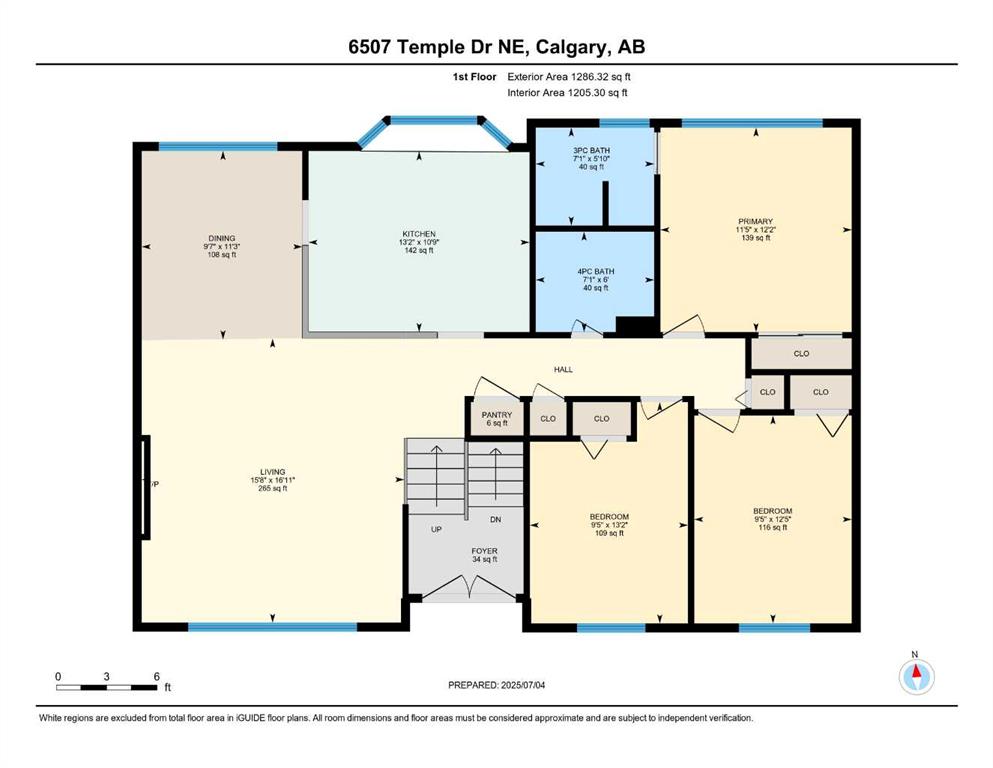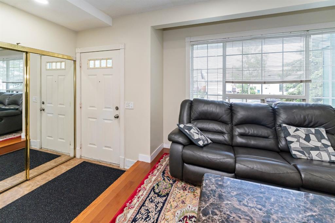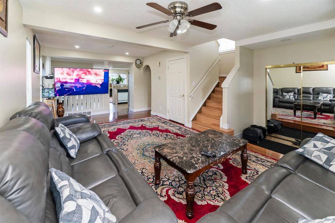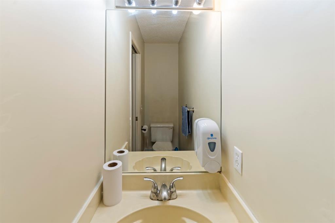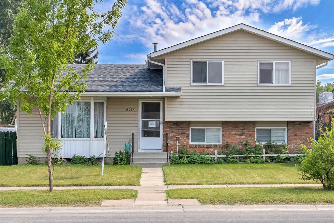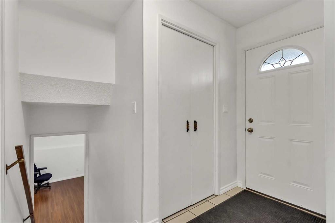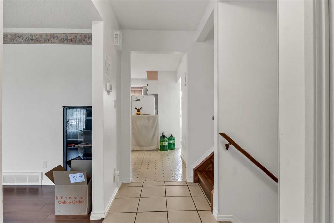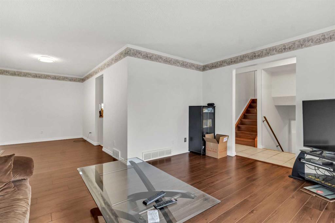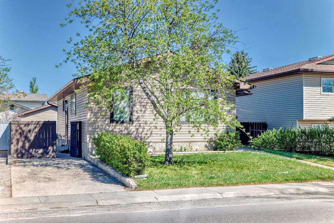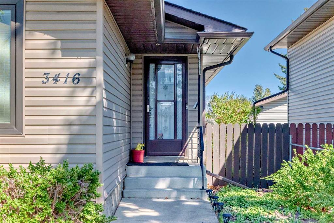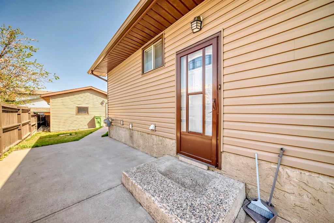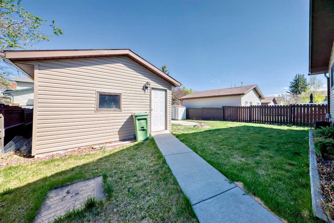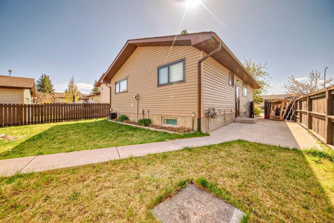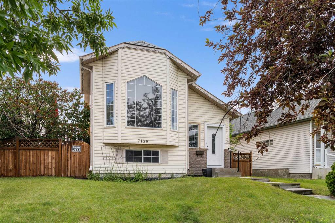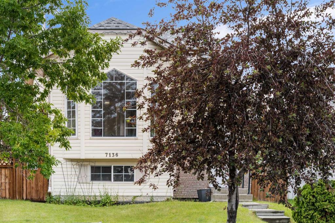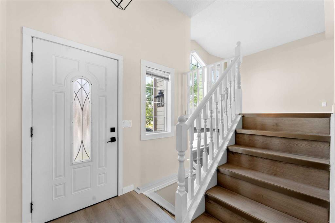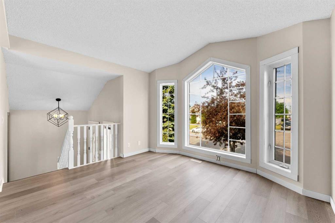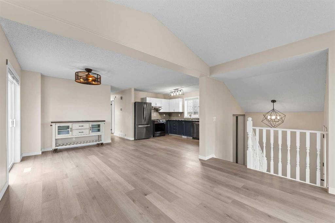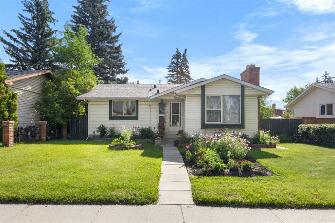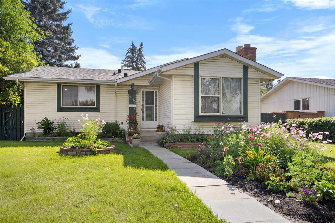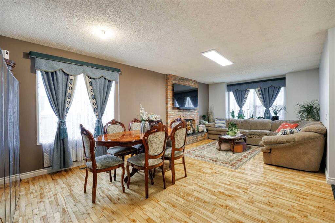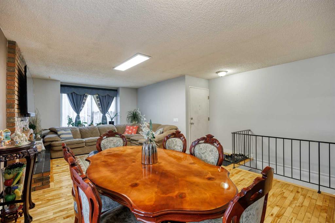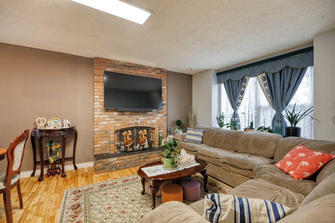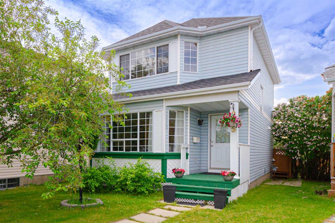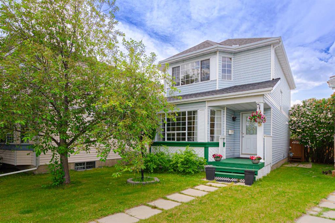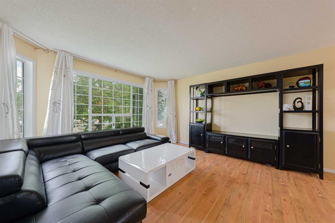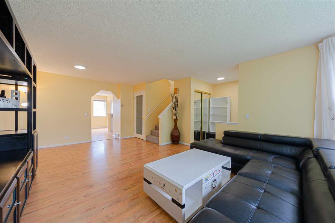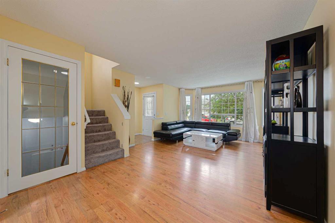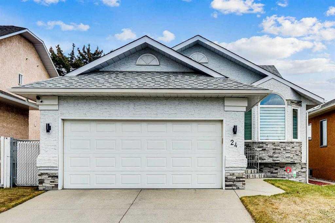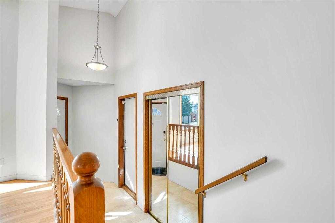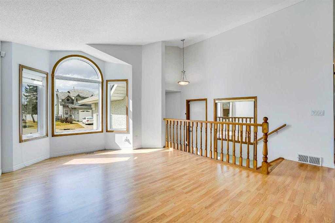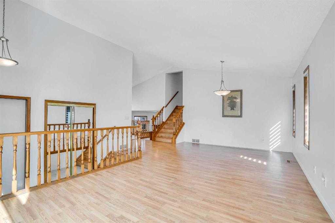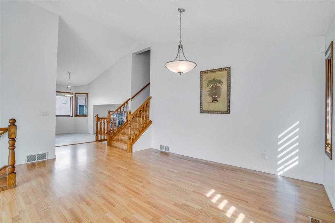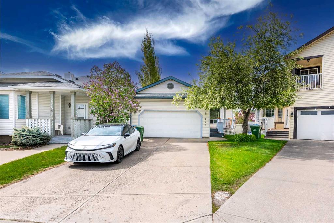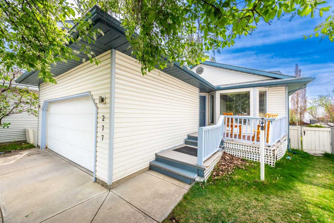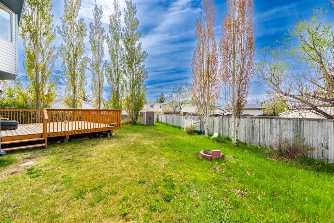440 Templeton Road NE
Calgary T1Y 4L9
MLS® Number: A2246544
$ 665,000
5
BEDROOMS
2 + 2
BATHROOMS
1,970
SQUARE FEET
1981
YEAR BUILT
Homes of this size — over 1,900 square feet above grade — are virtually unheard of in Temple and the surrounding area, especially ones that offer this level of space, comfort, and versatility. This massive two storey home is a standout, offering three spacious bedrooms upstairs, two full bathrooms on the upper level, a convenient two-piece powder room on the main floor, and an illegal basement suite with two bedrooms and a three-piece bath – perfect for extended family, guests, or potential rental income. Step inside and you’ll appreciate the many upgrades, starting with the modernized kitchen featuring granite countertops, newer stainless steel appliances, and ample cabinet space. The main floor boasts lovely laminate flooring, a formal dining room, a welcoming living room, and a cozy family room complete with a fireplace – ideal for both entertaining and relaxing. All the windows on the second level have been replaced recently as well. Your primary bedroom upstairs is ready for any "King Sized" bed and boasts it's own 3 pc ensuite. This home stays cosy and comfortable every winter, thanks to the 2 furnaces. The illegal basement suite includes not only two bedrooms and a 3 pc bathroom, but also plenty of storage space – keeping the rest of the home clutter-free. A separate "man door" entry into the garage provides the occupant of the illegal basement suite with separate access. An attached double car garage adds even more convenience. But the showstopper? The two-tiered patio area in this gorgeous backyard – a private oasis that’s perfect for summer evenings, gardening, or just unwinding with a book under the retractable awning. Homes like this – with this size, layout, and flexibility – simply don't come by often. And at this price? May this opportunity yours.
| COMMUNITY | Temple |
| PROPERTY TYPE | Detached |
| BUILDING TYPE | House |
| STYLE | 2 Storey |
| YEAR BUILT | 1981 |
| SQUARE FOOTAGE | 1,970 |
| BEDROOMS | 5 |
| BATHROOMS | 4.00 |
| BASEMENT | Finished, Full, Suite |
| AMENITIES | |
| APPLIANCES | Dishwasher, Dryer, Electric Stove, Range Hood, Refrigerator, Washer, Window Coverings |
| COOLING | None |
| FIREPLACE | Brick Facing, Electric, Family Room |
| FLOORING | Carpet, Laminate |
| HEATING | Mid Efficiency, Natural Gas |
| LAUNDRY | Main Level |
| LOT FEATURES | Back Lane, Back Yard, Irregular Lot, Landscaped, Lawn, Reverse Pie Shaped Lot, Treed |
| PARKING | Double Garage Attached, Driveway, Garage Faces Front |
| RESTRICTIONS | None Known |
| ROOF | Asphalt Shingle |
| TITLE | Fee Simple |
| BROKER | TREC The Real Estate Company |
| ROOMS | DIMENSIONS (m) | LEVEL |
|---|---|---|
| Storage | 18`9" x 8`8" | Basement |
| 2pc Bathroom | 0`0" x 0`0" | Main |
| Living Room | 15`8" x 14`3" | Main |
| Dining Room | 15`7" x 9`11" | Main |
| Kitchen With Eating Area | 13`0" x 17`4" | Main |
| Family Room | 19`0" x 12`4" | Main |
| Laundry | 5`1" x 2`6" | Main |
| Entrance | 7`7" x 6`0" | Main |
| Bedroom | 10`7" x 10`0" | Second |
| Bedroom | 11`6" x 9`0" | Second |
| Bedroom - Primary | 17`0" x 13`7" | Second |
| 2pc Ensuite bath | 0`0" x 0`0" | Second |
| 4pc Bathroom | 0`0" x 0`0" | Second |
| 3pc Bathroom | 0`0" x 0`0" | Suite |
| Kitchenette | 12`5" x 9`3" | Suite |
| Bedroom | 17`5" x 11`9" | Suite |
| Bedroom | 15`2" x 13`2" | Suite |
| Living Room | 10`8" x 12`5" | Suite |

