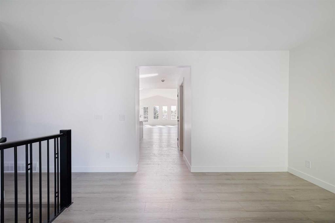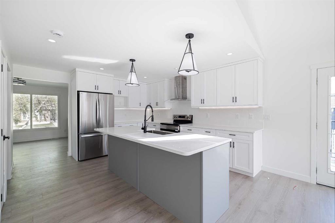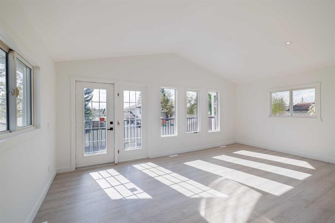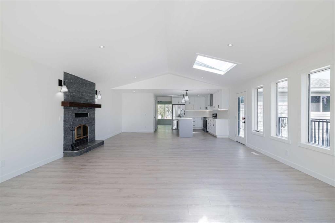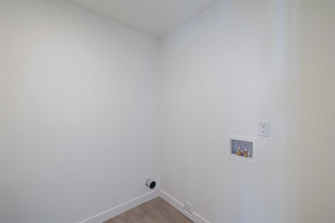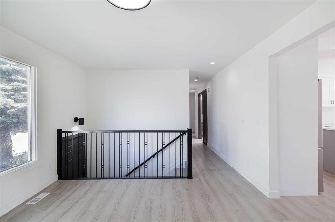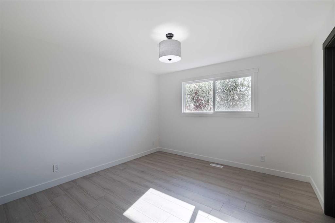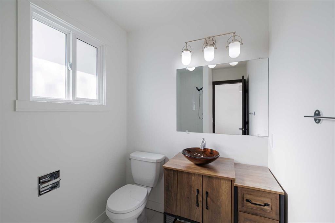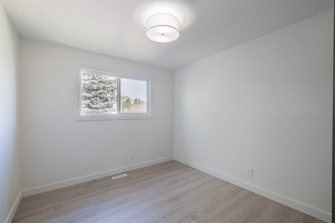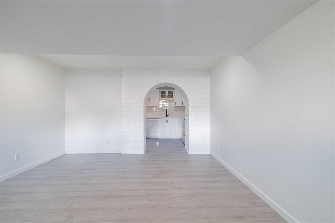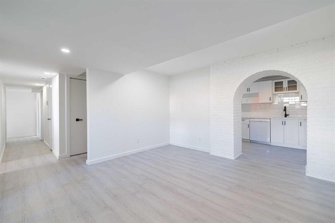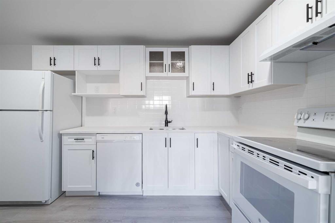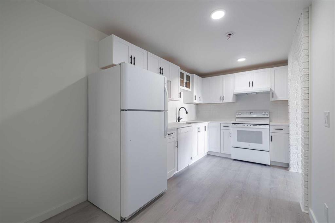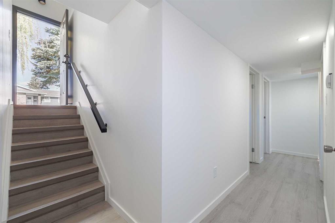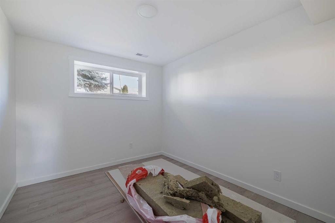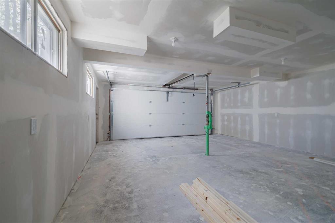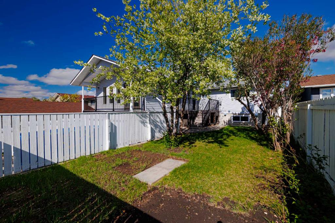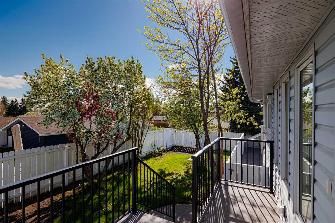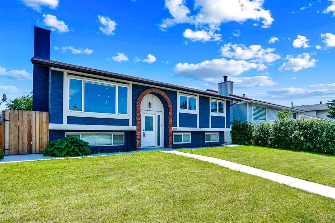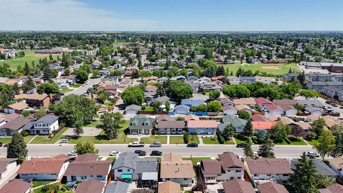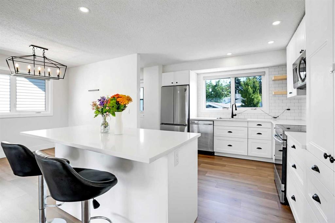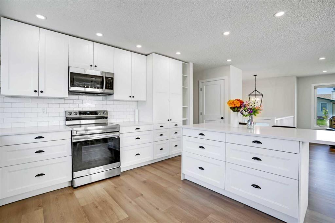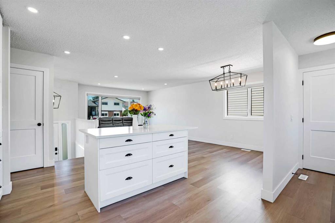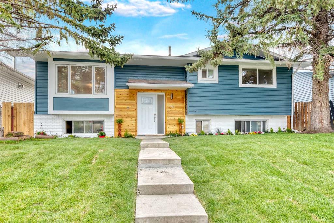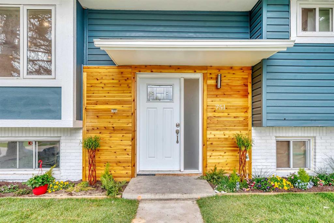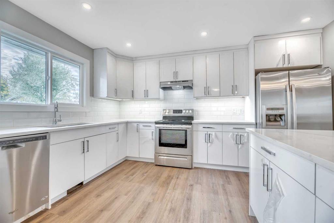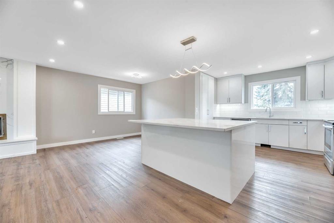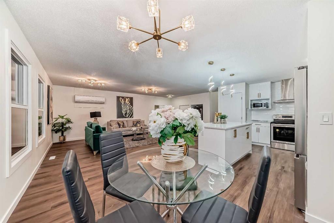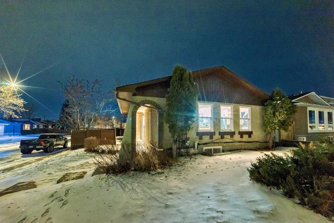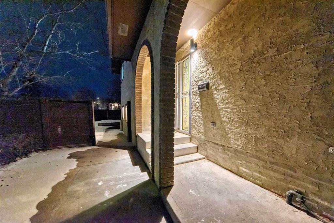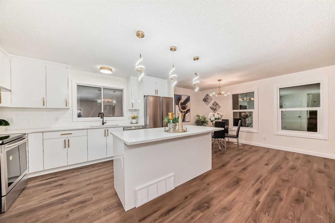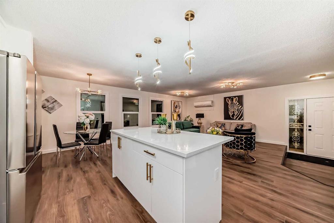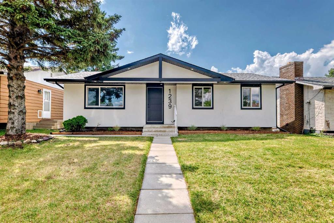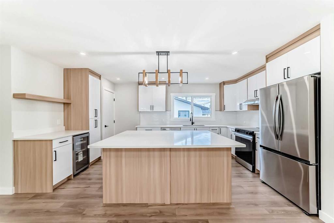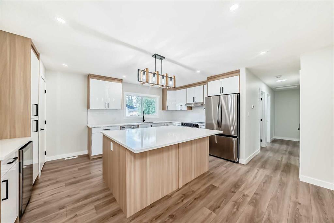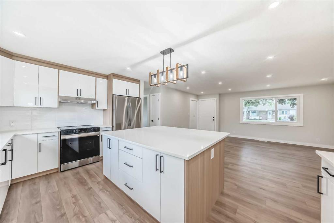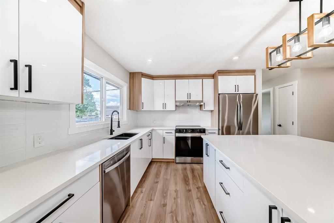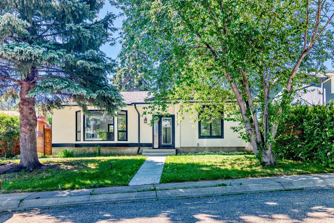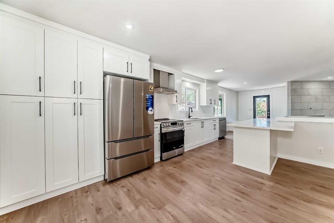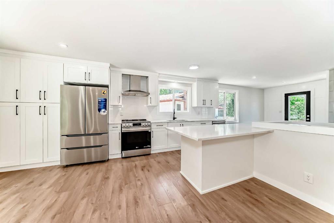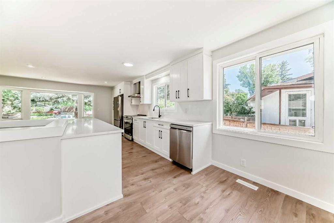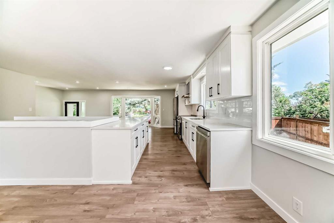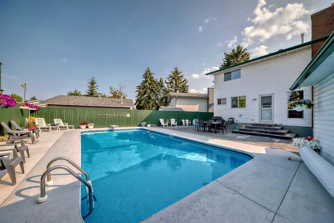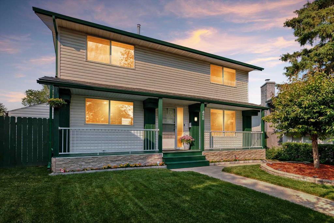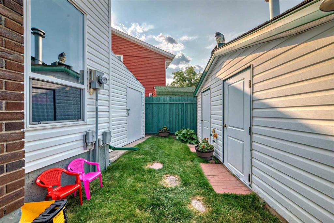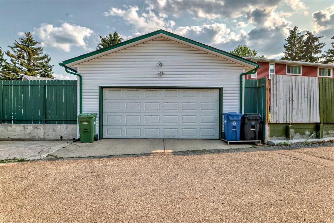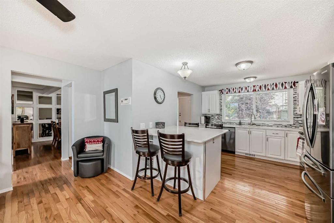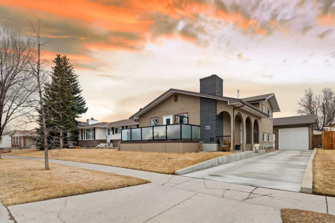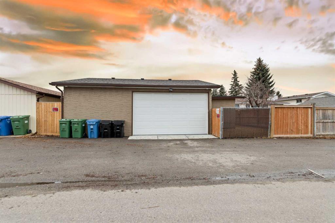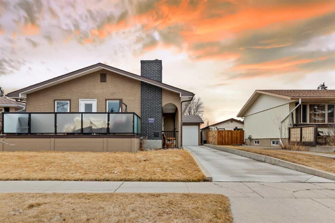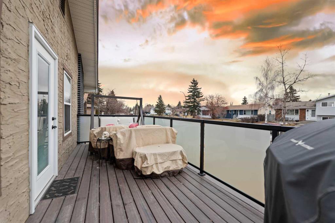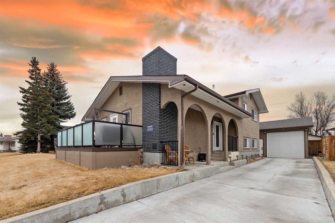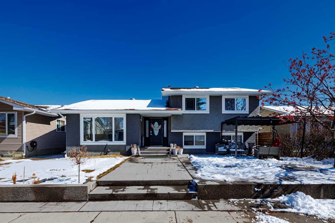4775 Rundlewood Drive NE
Calgary T1Y 2S6
MLS® Number: A2199138
$ 799,000
5
BEDROOMS
3 + 0
BATHROOMS
1,668
SQUARE FEET
1976
YEAR BUILT
This beautifully renovated home is a rare find, undergoing a full remodel and will be done and ready for you to move in! Total of FIVE BEDROOMS, 3 up and 2 down in the LEGAL BASEMENT SUITE. Featuring fresh paint, BRAND NEW FLOORING, NEW WINDOWS, DOORS AND TRIM, and skylights. The main level boasts vaulted ceilings and large windows, flooding the space with natural light from the east-facing front exposure NEWLY UPDATED KITCHENS UP & DOWN are equipped with sleek BRAND NEW APPLIANCES and QUARTZ countertops, The upstairs kitchen features a deep undermount sink and LG fridge and electric range, adding both style and functionality. Both levels feature a wood-burning fireplace. The bathrooms have been completely refreshed with modern vanities, new flooring, and designer lighting, giving them a spa-like feel. The private, fenced yard provides a great outdoor space for families, pets, or entertaining. A standout feature is the wrap-around balcony. The double attached garage, which features a brand-new 16’ wide garage door and offers 437 sq. ft. of space (19’ x 23’) is accessible from both the balcony and lower level. Paved back alley. Additionally, the home has a new shingle roof that was replaced just 7 years ago, ensuring long-term durability and peace of mind. Located just a few minutes walk to both K-6 elementary school and 7-9 junior high school, parks, and playgrounds. Village Square Leisure Centre and Sunridge Shopping Centre, Peter Lougheed Hospital is a few minutes drive away. This home provides the perfect blend of tranquility and accessibility, ideal for rental potential or multigenerational living.
| COMMUNITY | Rundle |
| PROPERTY TYPE | Detached |
| BUILDING TYPE | House |
| STYLE | Bi-Level |
| YEAR BUILT | 1976 |
| SQUARE FOOTAGE | 1,668 |
| BEDROOMS | 5 |
| BATHROOMS | 3.00 |
| BASEMENT | Full, Suite |
| AMENITIES | |
| APPLIANCES | Dishwasher, Electric Stove, Garage Control(s), Range Hood, Refrigerator, Washer/Dryer, Window Coverings |
| COOLING | None |
| FIREPLACE | Wood Burning |
| FLOORING | Carpet, Ceramic Tile, Laminate, Linoleum |
| HEATING | Forced Air |
| LAUNDRY | In Basement |
| LOT FEATURES | Rectangular Lot |
| PARKING | Double Garage Attached |
| RESTRICTIONS | None Known |
| ROOF | Asphalt Shingle |
| TITLE | Fee Simple |
| BROKER | Century 21 Masters |
| ROOMS | DIMENSIONS (m) | LEVEL |
|---|---|---|
| 4pc Bathroom | 8`1" x 5`3" | Basement |
| Bedroom | 9`8" x 10`7" | Basement |
| Dining Room | 12`11" x 8`4" | Basement |
| Kitchen | 18`10" x 7`7" | Basement |
| Laundry | 7`5" x 8`11" | Basement |
| Bedroom - Primary | 8`9" x 10`8" | Basement |
| Game Room | 11`2" x 15`5" | Basement |
| Furnace/Utility Room | 7`9" x 9`5" | Basement |
| 3pc Ensuite bath | 8`0" x 5`6" | Main |
| 5pc Bathroom | 7`11" x 6`10" | Main |
| Bedroom | 9`8" x 10`4" | Main |
| Bedroom | 9`7" x 10`4" | Main |
| Foyer | 3`1" x 3`6" | Main |
| Kitchen | 19`1" x 15`7" | Main |
| Laundry | 5`11" x 7`7" | Main |
| Living Room | 19`1" x 25`4" | Main |
| Living Room | 15`4" x 11`9" | Main |
| Bedroom - Primary | 11`4" x 11`8" | Main |




