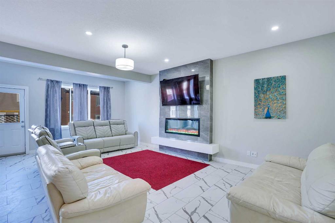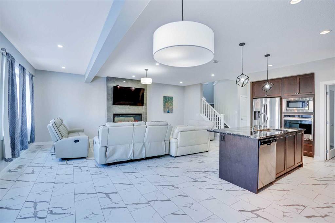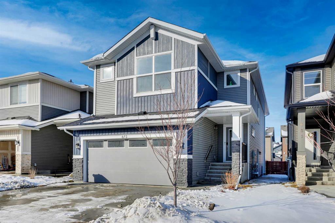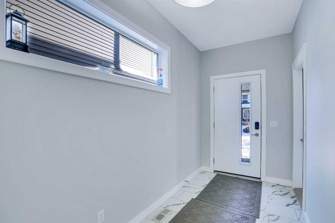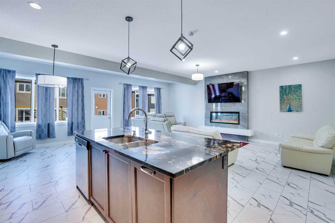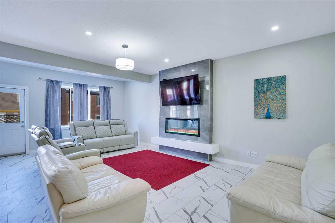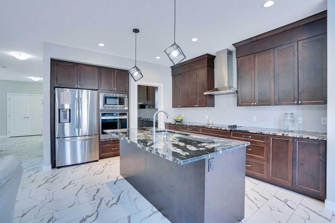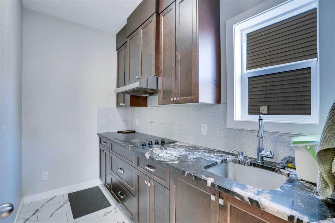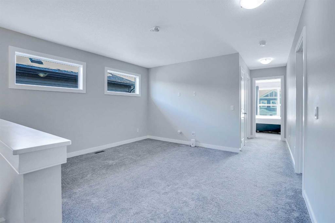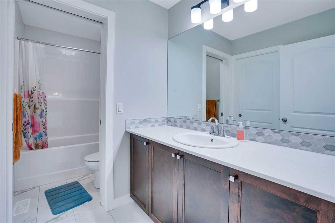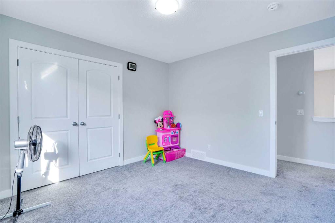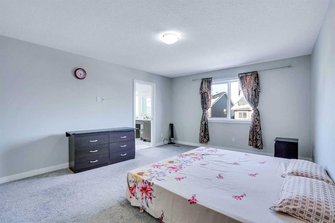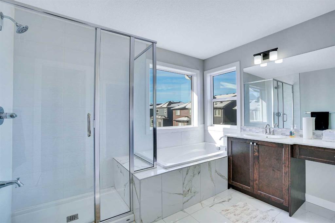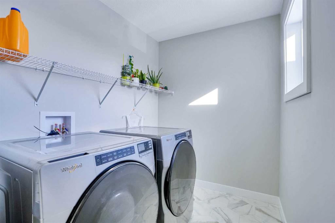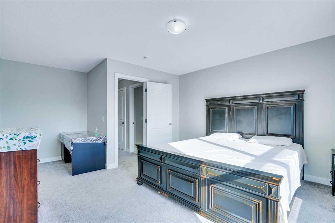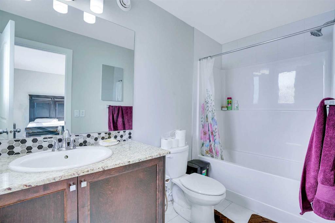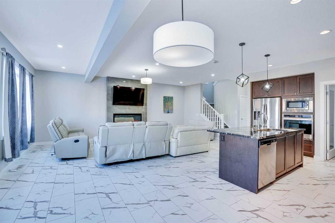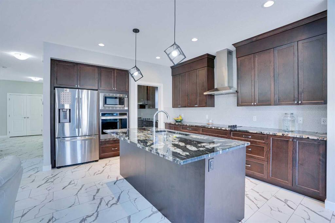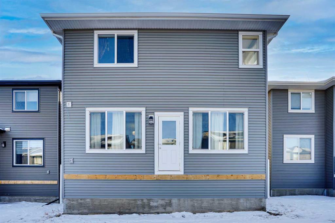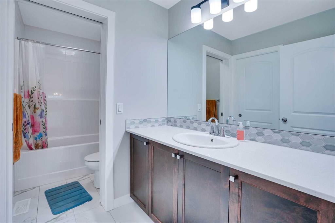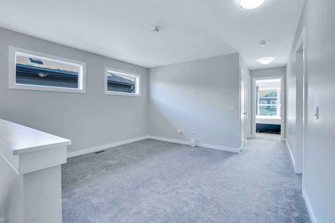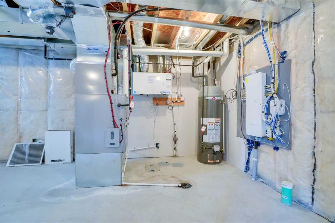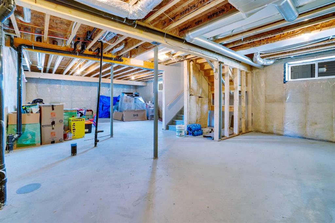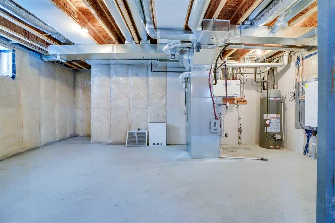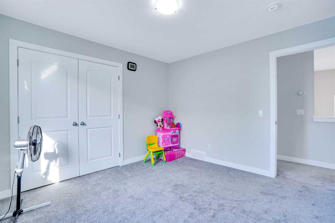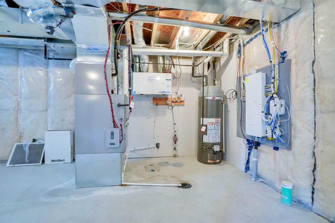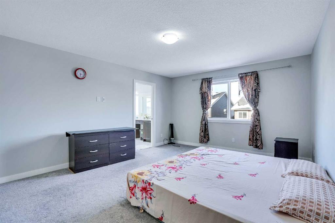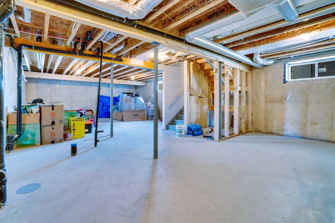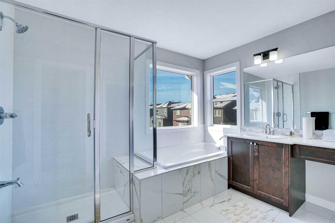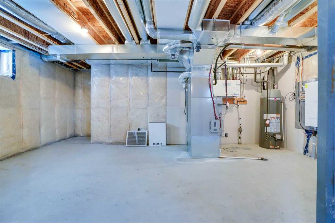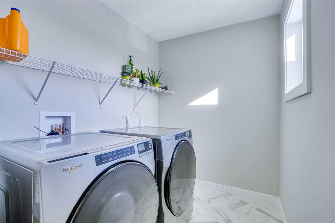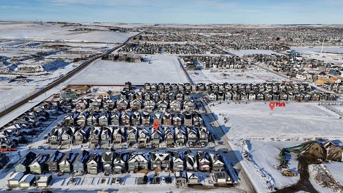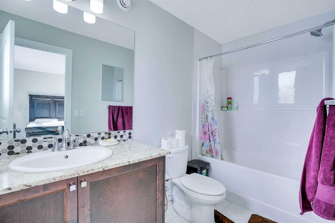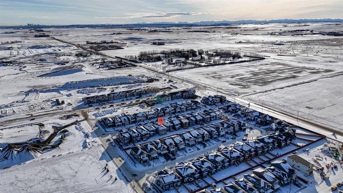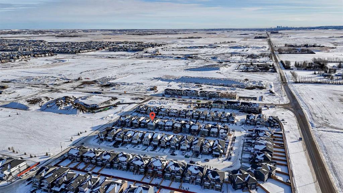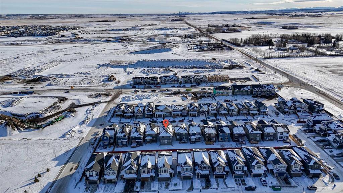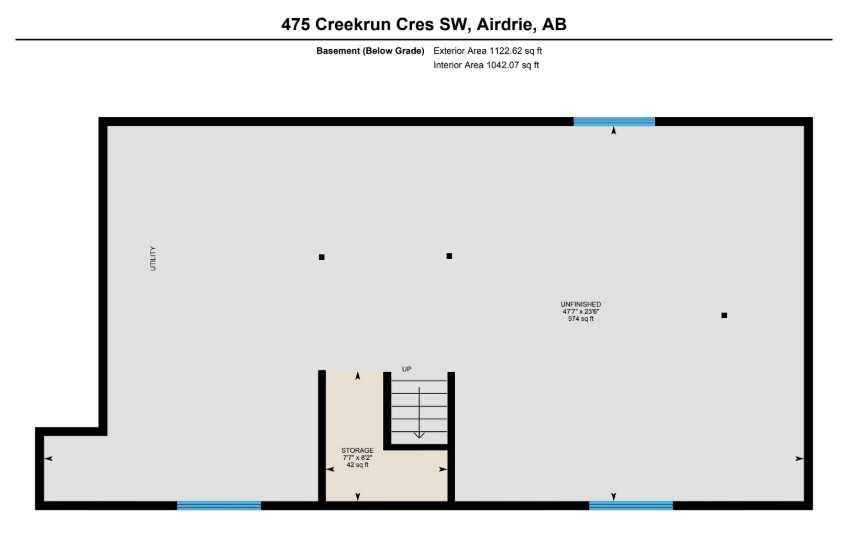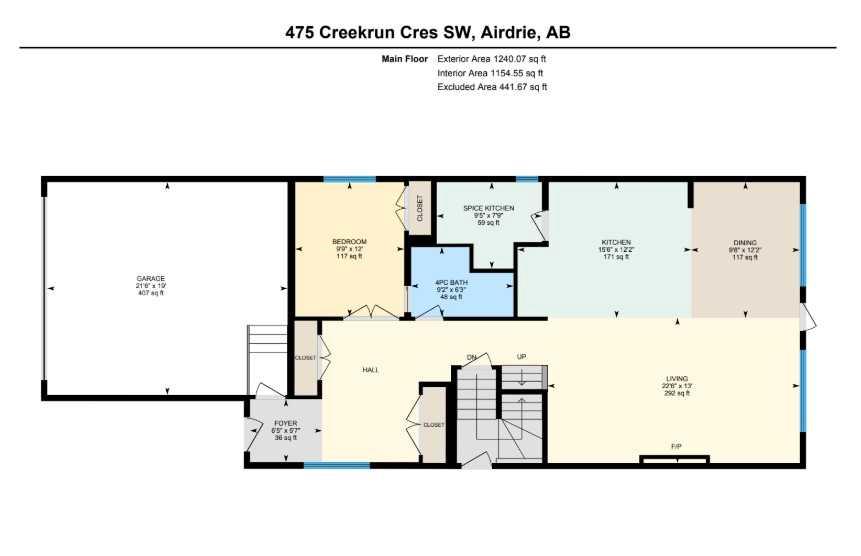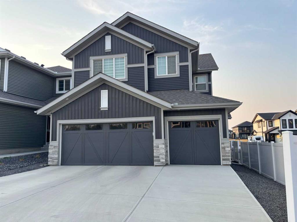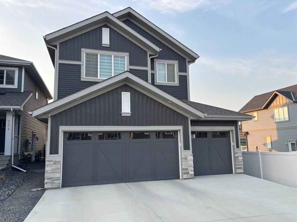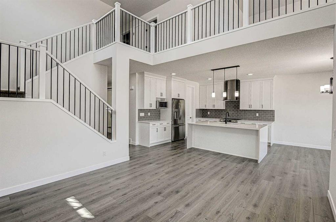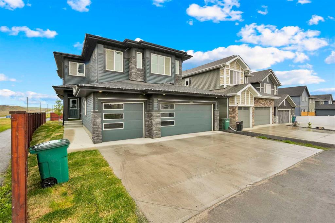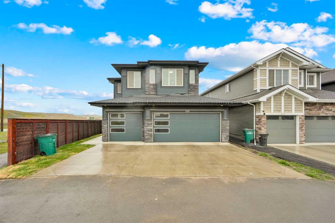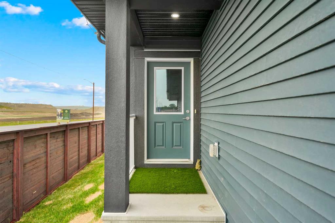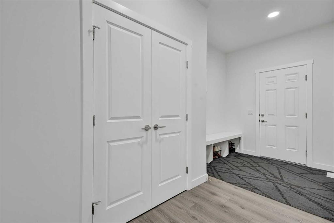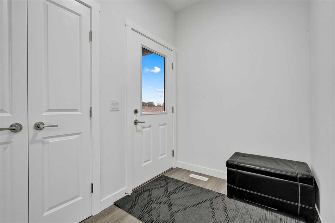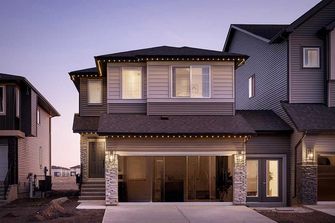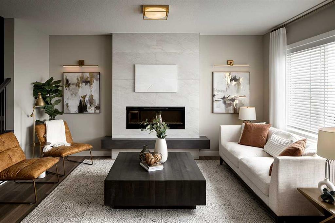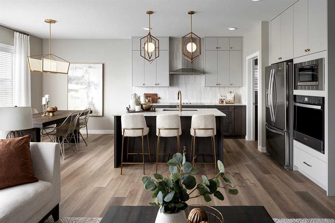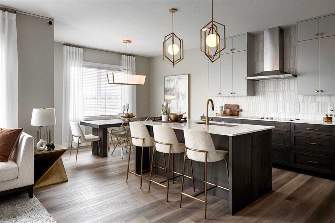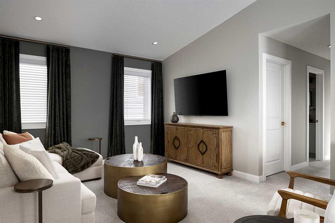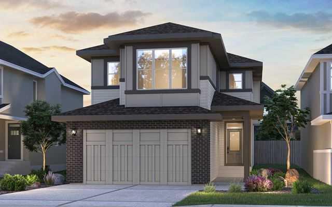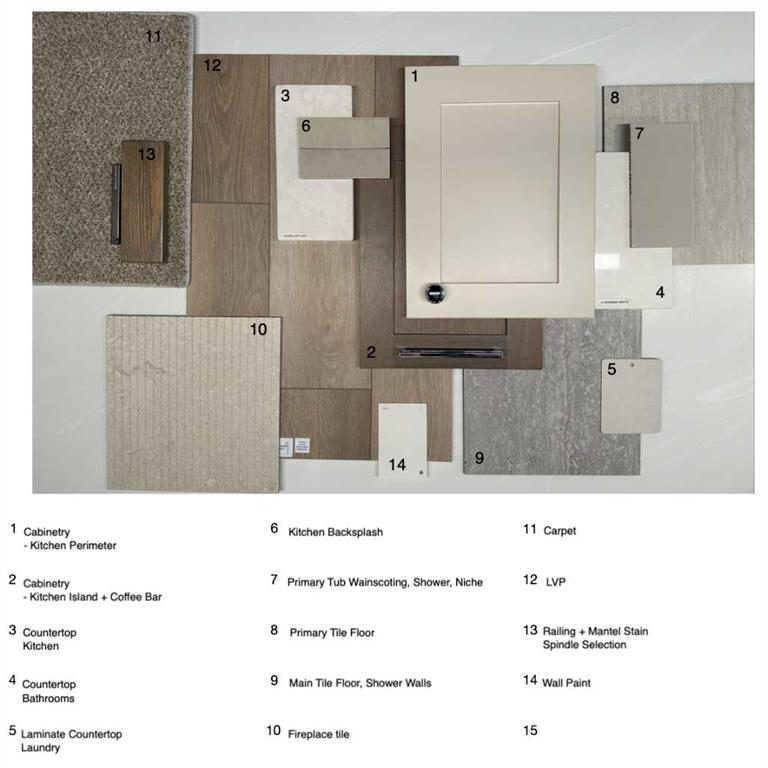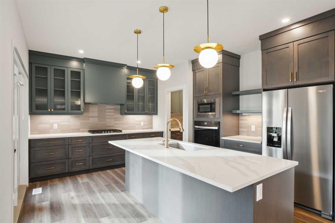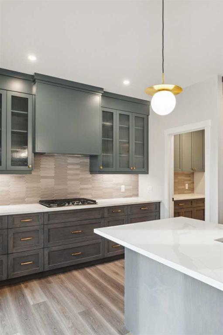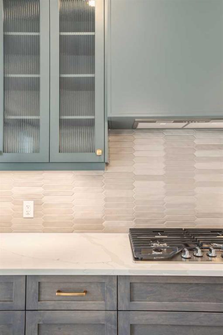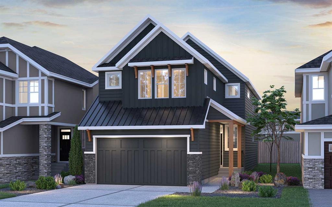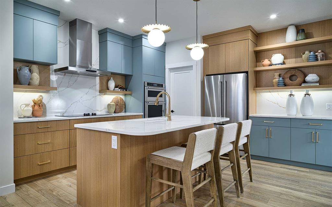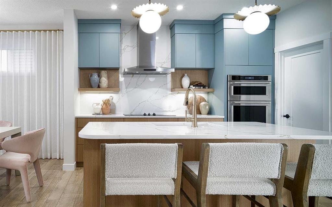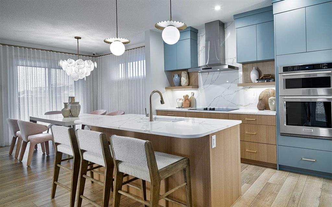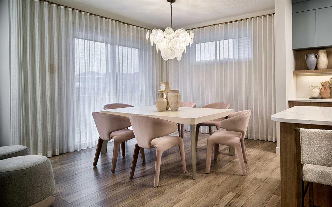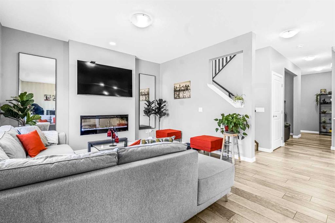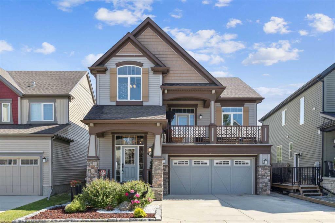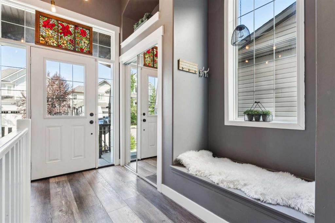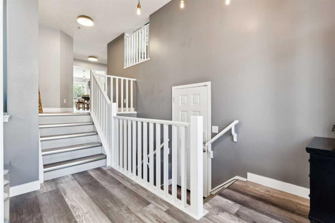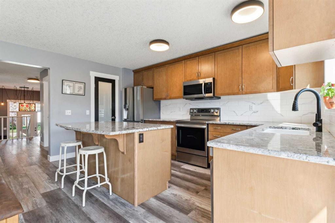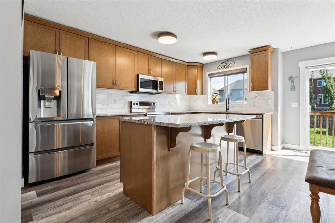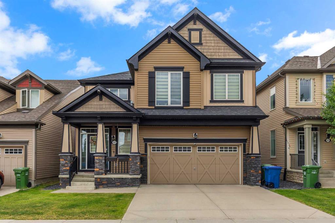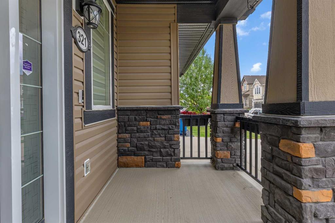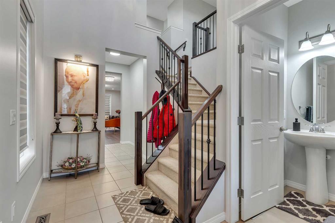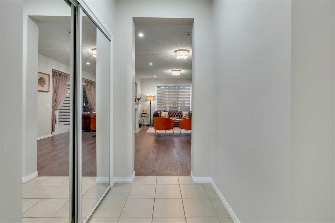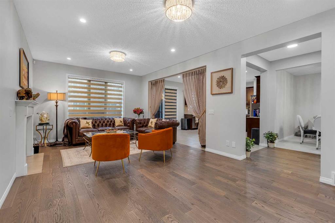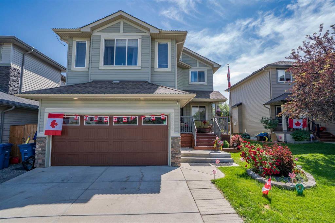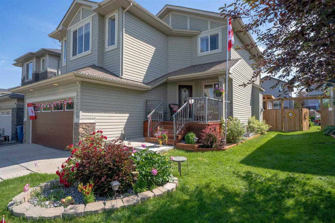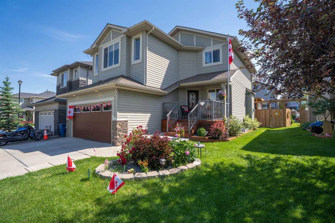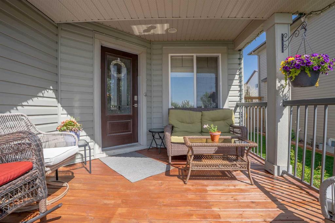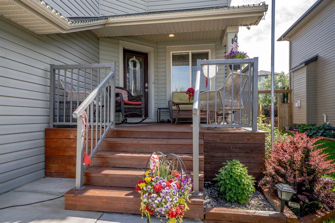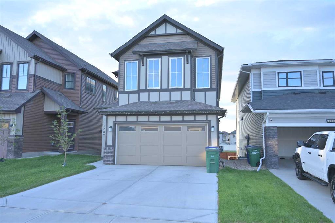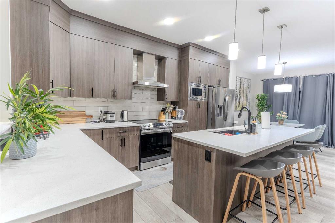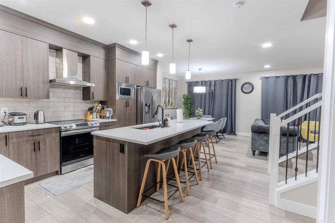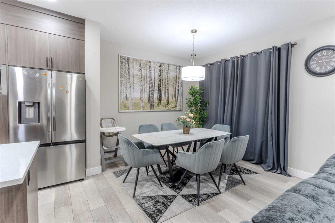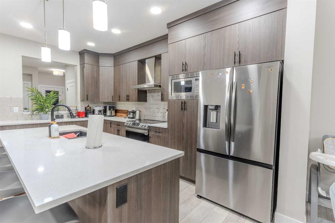475 Creekrun Crescent SW
Airdrie T4B 5J9
MLS® Number: A2215395
$ 848,500
5
BEDROOMS
4 + 0
BATHROOMS
2,828
SQUARE FEET
2022
YEAR BUILT
STUNNING 5-BEDROOM, 4-BATHROOM HOME | 2828 SQFT | DOUBLE ATTACHED GARAGE | SPICE KITCHEN | BONUS ROOM | MAIN FLOOR BEDROOM & FULL BATH | SOUGHT-AFTER COBBLESTONE CREEK COMMUNITY! Welcome to 475 Creekrun Cres SW, Airdrie, an EXQUISITELY DESIGNED, 2022-built home that blends modern elegance with family functionality. Spanning an impressive 2828 SQFT of living space, this home is filled with thoughtful details, stylish finishes, and an intelligent layout perfect for today’s families. MAIN FLOOR – SPACIOUS & INVITING MASSIVE LIVING ROOM with well mounted electric fireplace and large windows that flood the space with natural light, creating a bright and airy ambiance. CHEF’S DREAM KITCHEN featuring granite countertops, a large island, high-end built-in appliances, and an abundance of cabinetry for effortless organization. SUPER SPICE KITCHEN—a game-changer for home chefs, offering additional cooking space and storage. MAIN FLOOR BEDROOM & FULL BATHROOM—perfect for guests, elderly family members, or a private home office. FORMAL DINING AREA ideal for hosting memorable family gatherings. DOUBLE ATTACHED GARAGE (approx. 407 SQFT), providing ample parking and extra storage. ?? UPPER FLOOR – LUXURY & COMFORT LAVISH PRIMARY SUITE—a spacious retreat featuring a 5-PIECE ENSUITE with a soaking tub, glass-enclosed shower, and WALK-IN CLOSETS for ultimate convenience. THREE ADDITIONAL BEDROOMS, generously sized, with large closets and access to well-appointed bathrooms. BONUS ROOM—a flexible space that can be transformed into a family lounge, entertainment area, or playroom. DEDICATED LAUNDRY ROOM—conveniently located on the upper floor for ease of access. ?? BASEMENT – ENDLESS POTENTIAL EXPANSIVE UNFINISHED BASEMENT with ample space with rough-ins for future legal basement. STORAGE SPACE to keep your home organized and clutter-free. AMINITIES TENNIS COUTS, PICKLE BALL COURTS, BASKET BALL and Future SCHOOL. EASY ACCESS TO HIGHWAYS & AMENITIES, ensuring a convenient and connected lifestyle. LANDSCAPED YARD offering a perfect outdoor space for relaxation and gatherings. WHY THIS HOME? With 5 BEDROOMS, 4 FULL BATHROOMS, A SPICE KITCHEN, BONUS ROOM, AND A DOUBLE ATTACHED GARAGE, this home is designed to offer both style and practicality. The INTELLIGENT LAYOUT allows for effortless living while ensuring privacy, making it ideal for growing families or multi-generational living.
| COMMUNITY | Cobblestone. |
| PROPERTY TYPE | Detached |
| BUILDING TYPE | House |
| STYLE | 2 Storey |
| YEAR BUILT | 2022 |
| SQUARE FOOTAGE | 2,828 |
| BEDROOMS | 5 |
| BATHROOMS | 4.00 |
| BASEMENT | Full, Unfinished |
| AMENITIES | |
| APPLIANCES | Central Air Conditioner, Dishwasher, Dryer, Electric Cooktop, Electric Oven, Electric Range, Garage Control(s), Microwave, Refrigerator, Washer |
| COOLING | Central Air |
| FIREPLACE | Electric |
| FLOORING | Carpet, Tile, Vinyl |
| HEATING | Forced Air |
| LAUNDRY | Laundry Room, Upper Level |
| LOT FEATURES | Back Yard |
| PARKING | Double Garage Attached |
| RESTRICTIONS | See Remarks, Utility Right Of Way |
| ROOF | Asphalt Shingle |
| TITLE | Fee Simple |
| BROKER | Real Broker |
| ROOMS | DIMENSIONS (m) | LEVEL |
|---|---|---|
| Storage | 8`2" x 7`7" | Basement |
| Other | 23`6" x 47`7" | Basement |
| 4pc Bathroom | 6`3" x 9`2" | Main |
| Bedroom | 12`0" x 9`9" | Main |
| Dining Room | 12`2" x 9`8" | Main |
| Foyer | 5`7" x 6`5" | Main |
| Kitchen | 12`2" x 15`6" | Main |
| Living Room | 13`0" x 22`6" | Main |
| Spice Kitchen | 7`9" x 9`5" | Main |
| 4pc Bathroom | 11`4" x 5`5" | Second |
| Bedroom - Primary | 13`5" x 17`3" | Second |
| 4pc Ensuite bath | 5`0" x 10`6" | Second |
| 5pc Ensuite bath | 11`5" x 13`0" | Second |
| Bedroom | 11`6" x 10`11" | Second |
| Bonus Room | 13`2" x 20`1" | Second |
| Laundry | 9`4" x 6`6" | Second |
| Bedroom - Primary | 13`2" x 20`1" | Second |
| Walk-In Closet | 9`3" x 5`5" | Second |
| Walk-In Closet | 5`3" x 9`5" | Second |
| Walk-In Closet | 5`11" x 3`9" | Second |
| Bedroom | 11`5" x 11`0" | Second |

