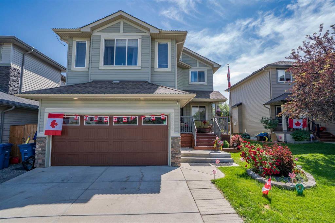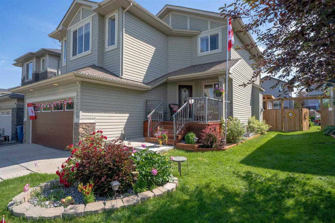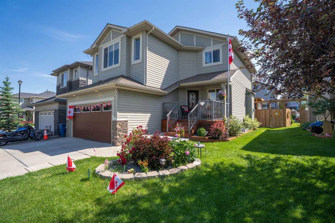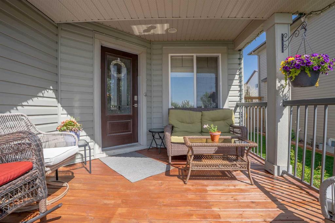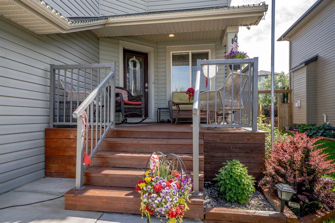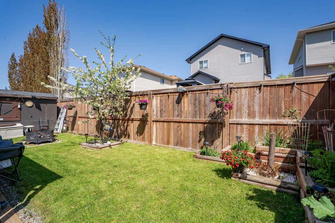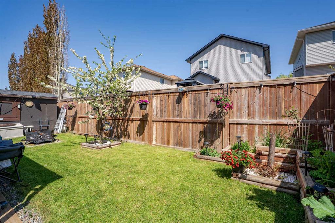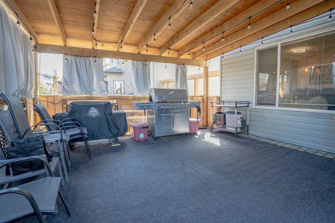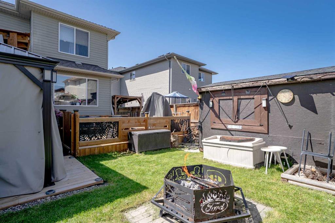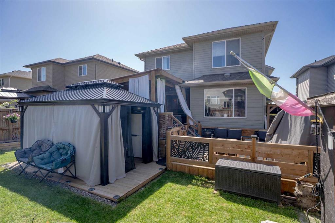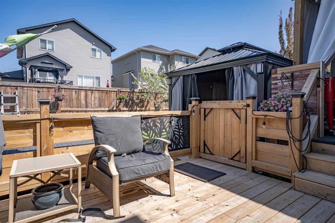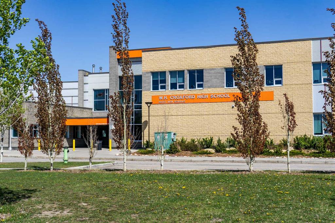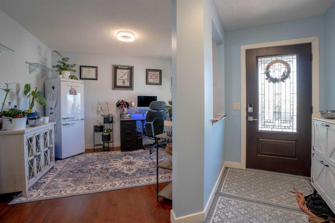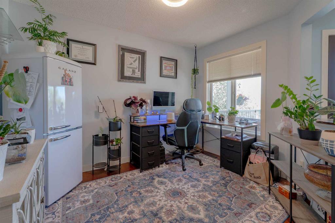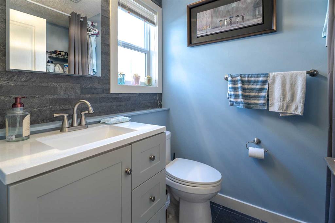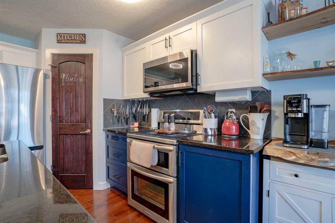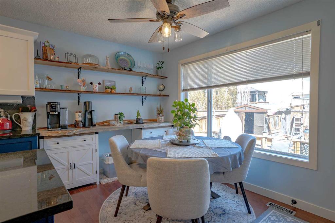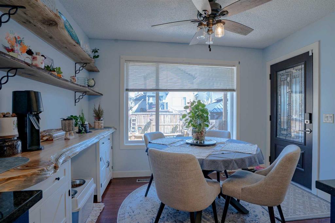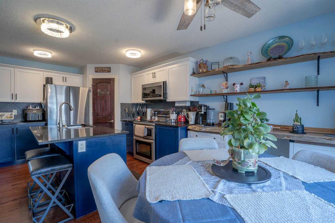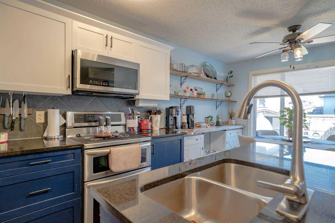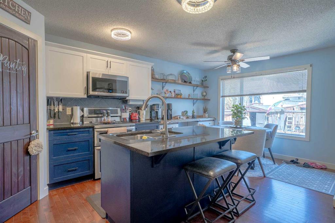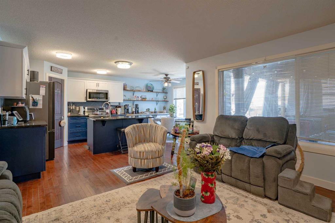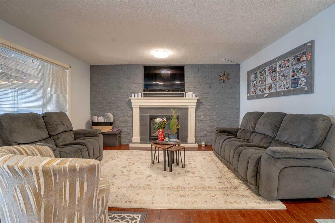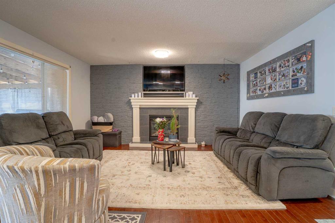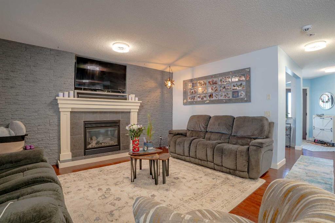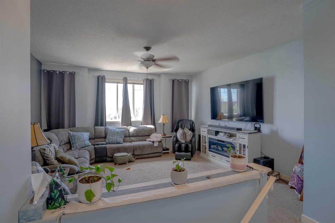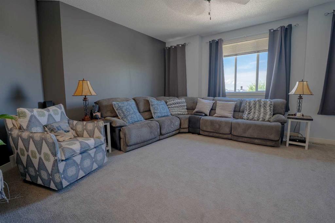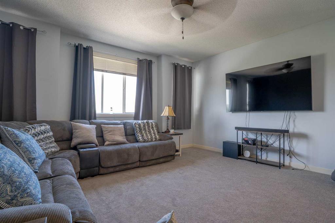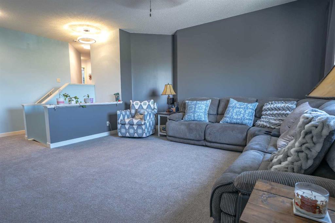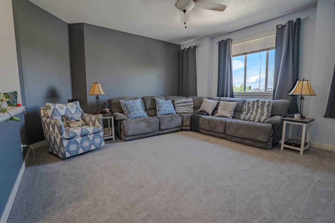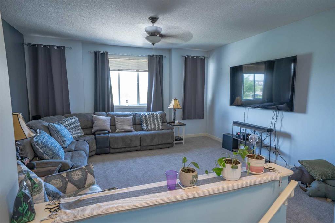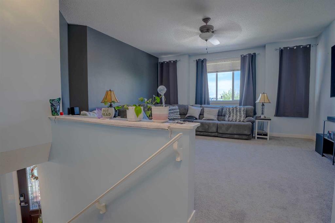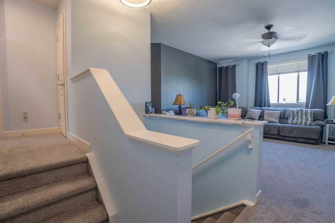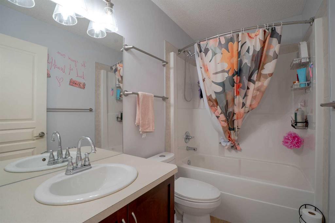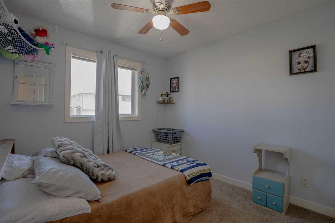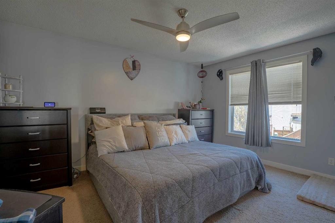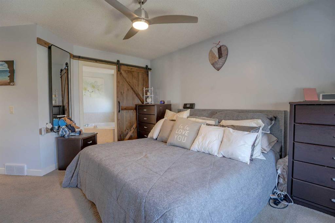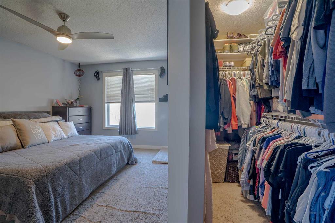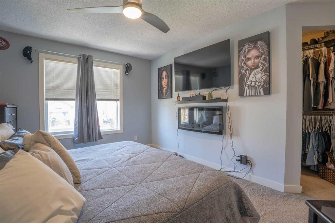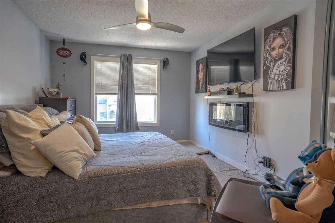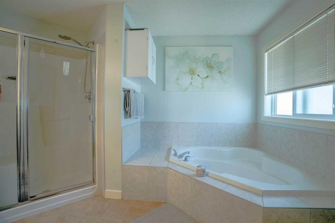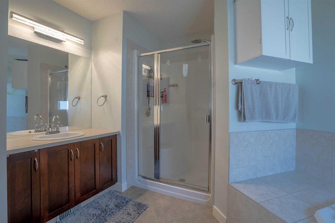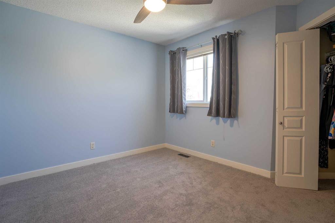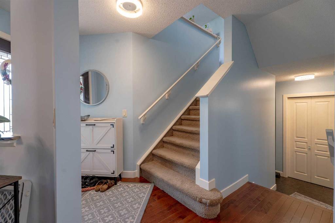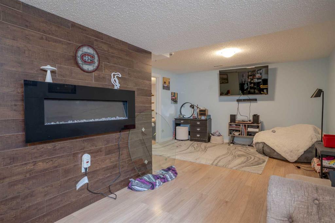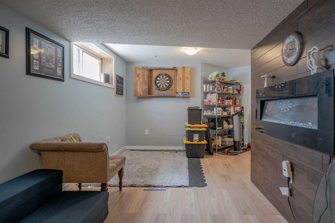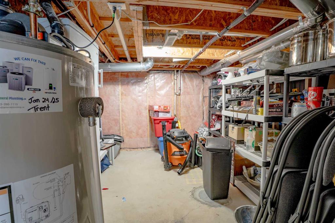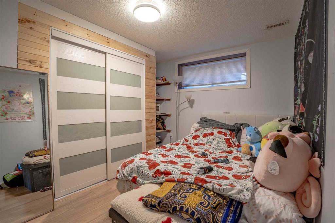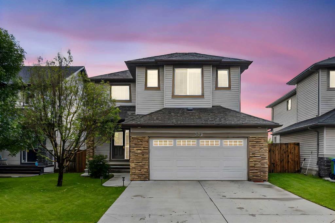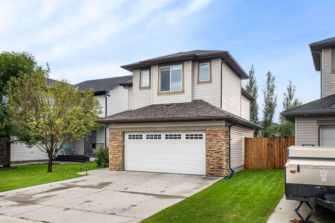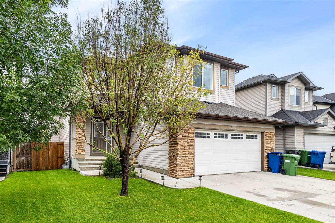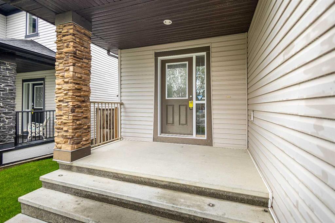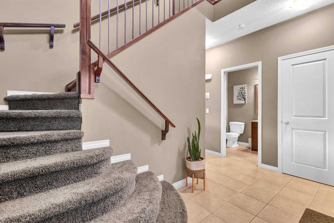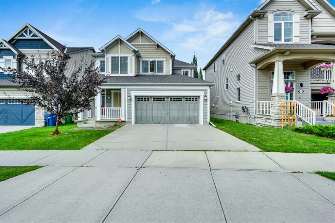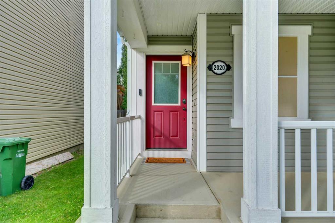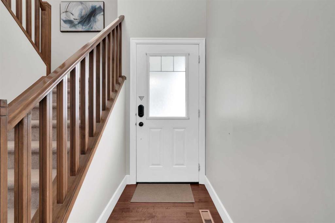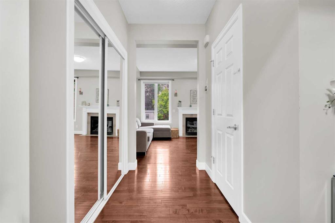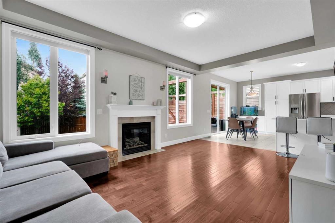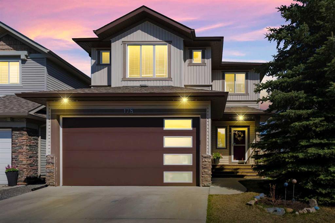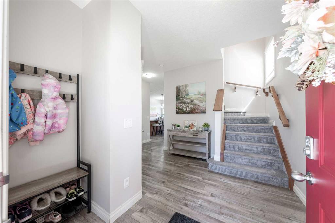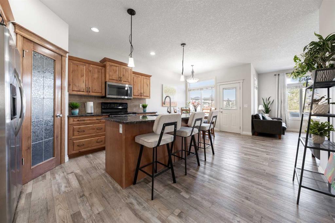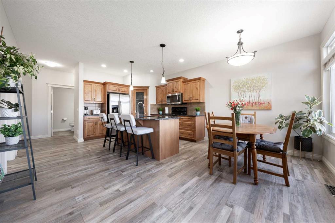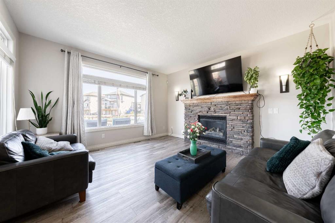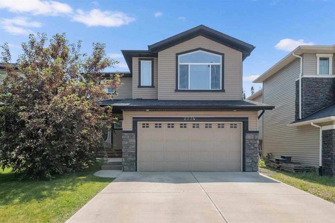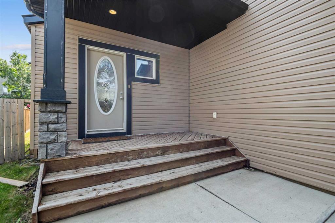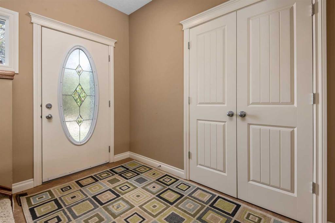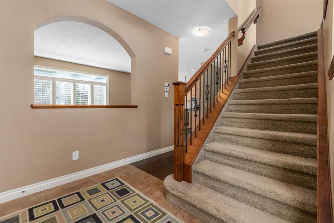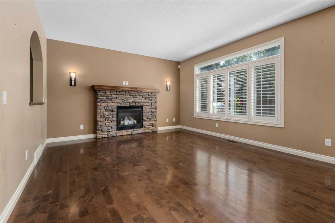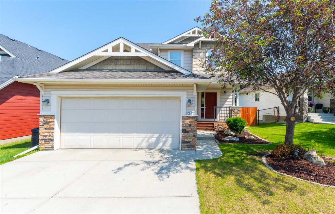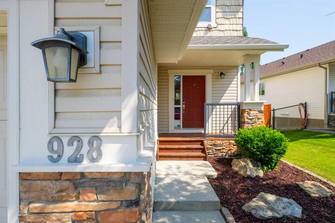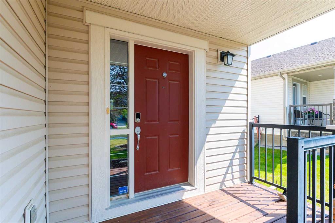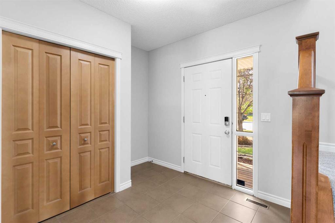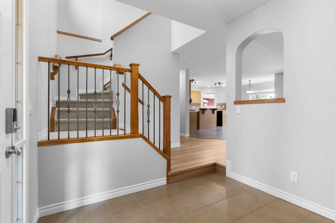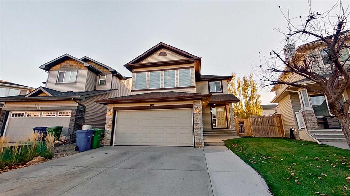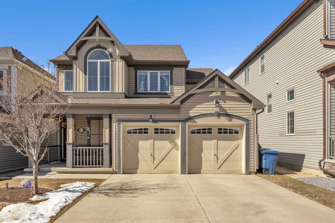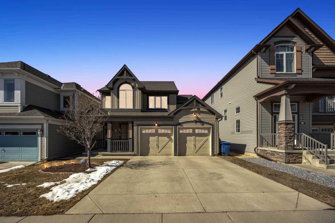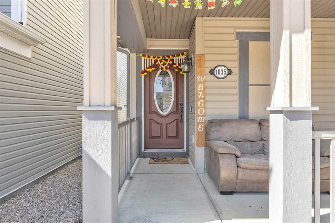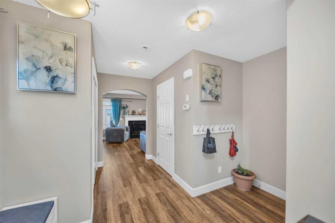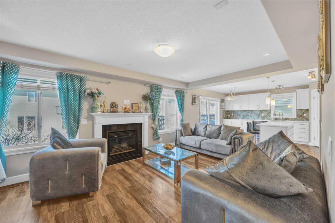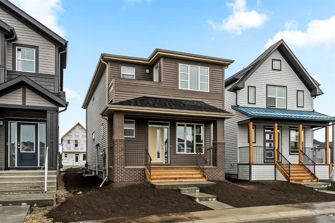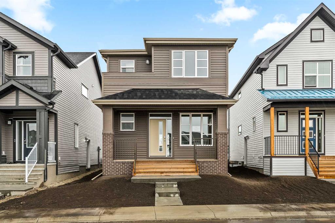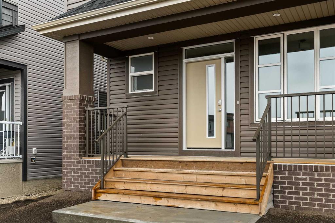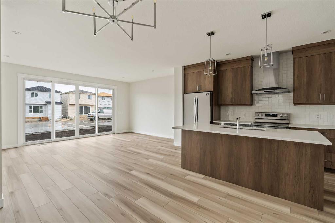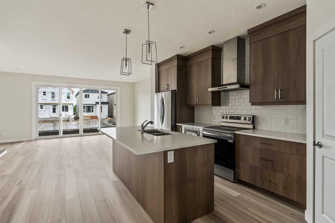2858 Chinook Winds Drive SW
Airdrie T4B 0N4
MLS® Number: A2235355
$ 699,999
4
BEDROOMS
2 + 1
BATHROOMS
1,942
SQUARE FEET
2009
YEAR BUILT
***OPEN HOUSE SUNDAY AUGUST 17, 1:00-3:00***New Carpet!! New Paint!! Welcome home to this stunning 3+ bedroom two-storey home that combines sophistication with functionality perfect for creating cherished memories. From the moment you arrive you will be captivated by the beautiful west-facing front porch-a serene spot to unwind and watch the evening sunset. Step inside to discover an open-concept layout designed to bring people together. At the heart of the home is a gourmet chef's kitchen, a true delight for culinary enthusiasts. With high-end finishes and layout tailored for both cooking and entertaining, this space is sure to inspire creativity and connection. Retreat upstairs to the luxurious primary suite, complete with a 4-piece spa-like ensuite bathroom. With additional spacious bedrooms, this home offers plenty of room for family, guests, or even a dedicated home office. Outside the property boasts not one but two inviting decks. The first, covered and equipped for barbecuing, is ideal for al fresco dining. The second deck is a prefect sun-soaked retreat for enjoying lazy afternoons. The charming gazebo provides a touch of luxury, making it the perfect spot for relaxation or evening gatherings under the starts. Close to Chinook Winds Park allows your family access to this beautiful park with all the recreational activities and green spaces just a short walk away. Close to schools, close proximity to shopping and eateries. So many features you will want to come and see for yourself. You won't be disappointed.
| COMMUNITY | Prairie Springs |
| PROPERTY TYPE | Detached |
| BUILDING TYPE | House |
| STYLE | 2 Storey |
| YEAR BUILT | 2009 |
| SQUARE FOOTAGE | 1,942 |
| BEDROOMS | 4 |
| BATHROOMS | 3.00 |
| BASEMENT | Finished, Full |
| AMENITIES | |
| APPLIANCES | Central Air Conditioner, Dishwasher, Dryer, Freezer, Garage Control(s), Garburator, Microwave, Refrigerator, Stove(s), Washer, Window Coverings |
| COOLING | Central Air |
| FIREPLACE | Gas |
| FLOORING | Carpet, Ceramic Tile, Hardwood |
| HEATING | Forced Air, Natural Gas |
| LAUNDRY | Main Level |
| LOT FEATURES | Back Yard, Landscaped, Lawn |
| PARKING | Double Garage Attached |
| RESTRICTIONS | None Known |
| ROOF | Asphalt Shingle |
| TITLE | Fee Simple |
| BROKER | Royal LePage Blue Sky |
| ROOMS | DIMENSIONS (m) | LEVEL |
|---|---|---|
| Bedroom | 7`8" x 12`11" | Lower |
| Flex Space | 25`10" x 13`7" | Lower |
| Kitchen | 14`6" x 11`0" | Main |
| Living Room | 15`0" x 13`11" | Main |
| 2pc Bathroom | 5`3" x 8`4" | Main |
| Office | 10`11" x 9`9" | Main |
| Bedroom - Primary | 14`7" x 11`0" | Second |
| 4pc Ensuite bath | 8`2" x 10`11" | Second |
| Bedroom | 9`0" x 9`4" | Second |
| Bedroom | 10`5" x 11`0" | Second |
| 4pc Bathroom | 5`0" x 8`2" | Second |
| Family Room | 16`7" x 17`8" | Second |

