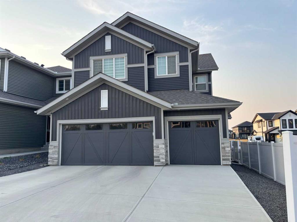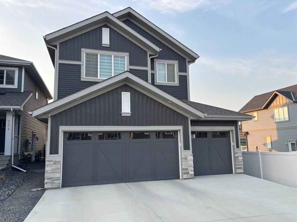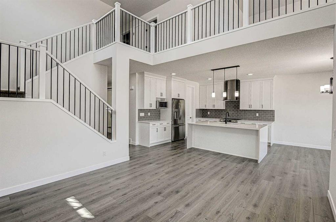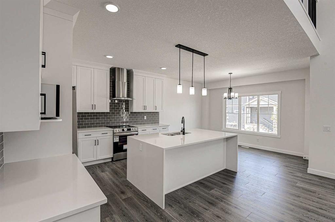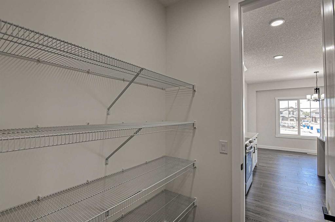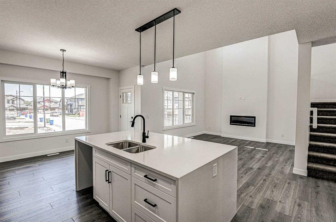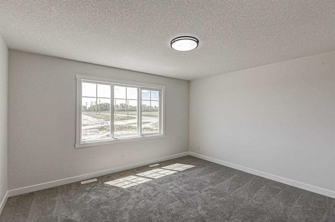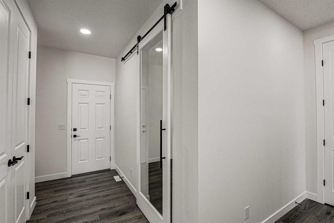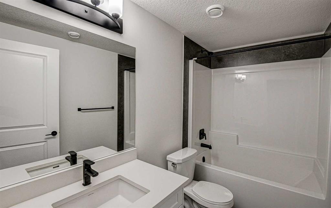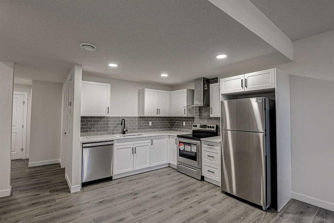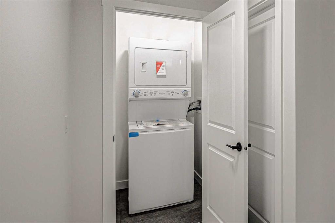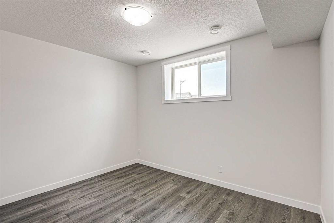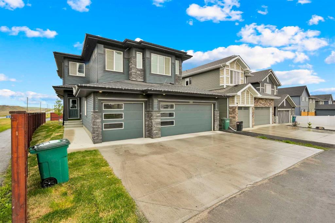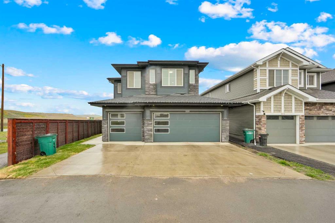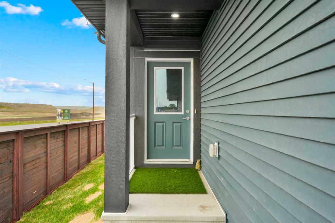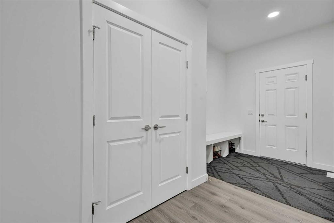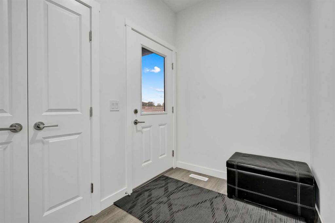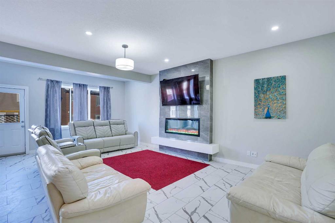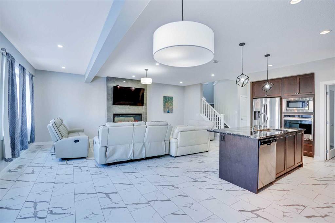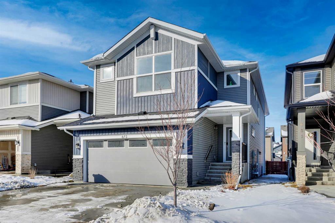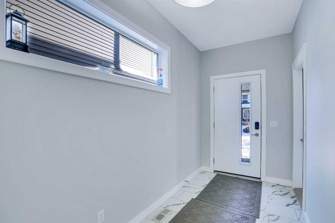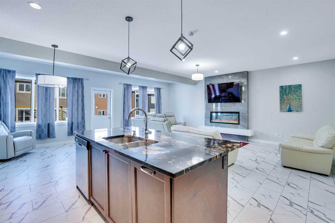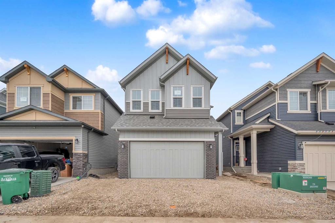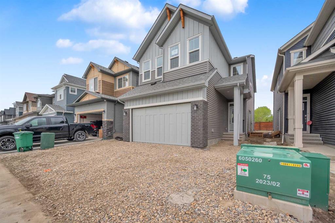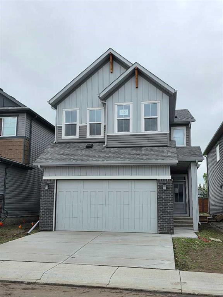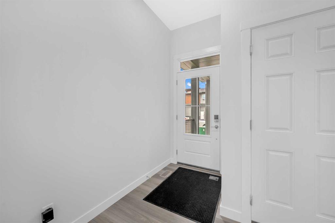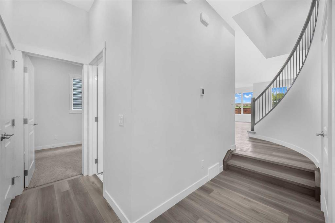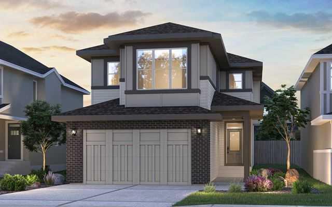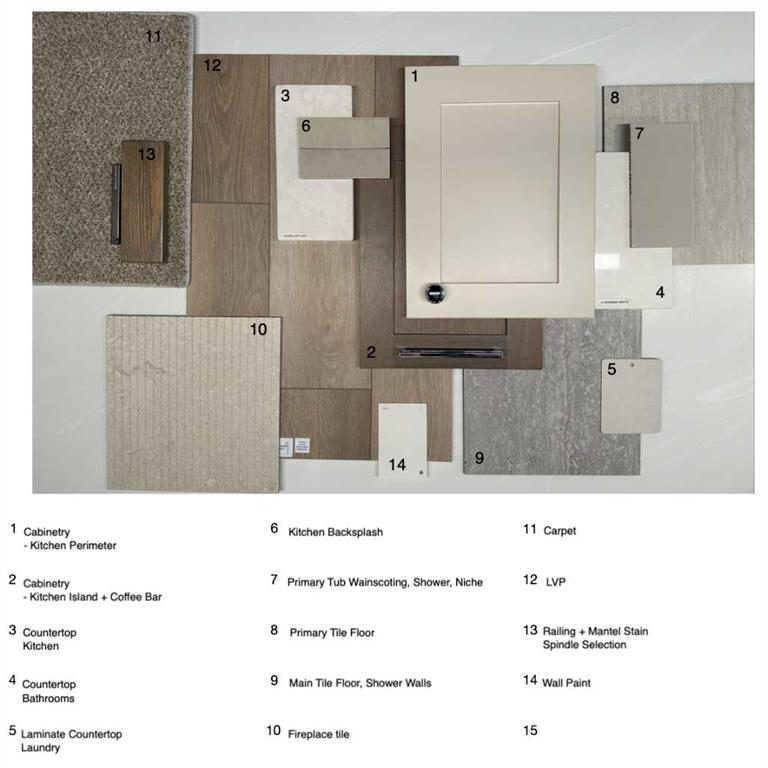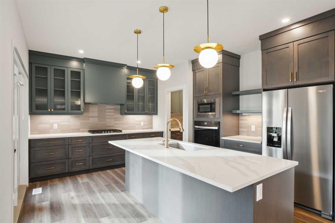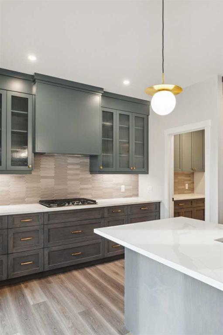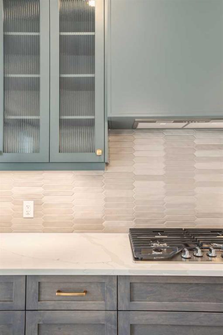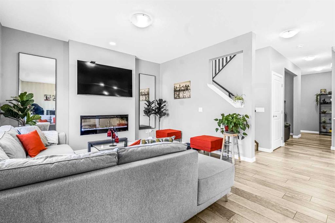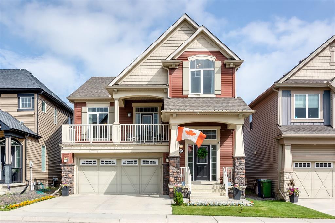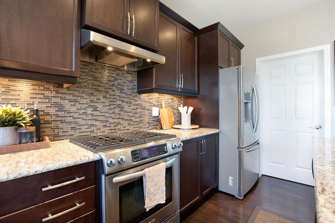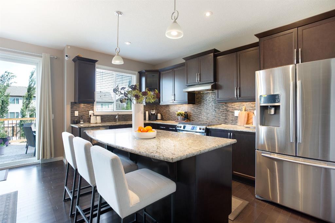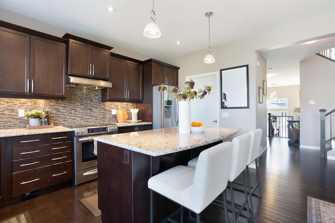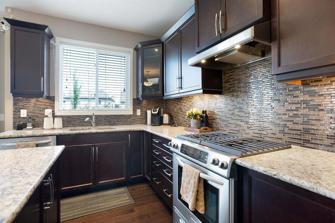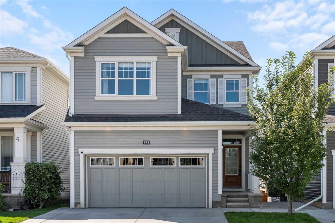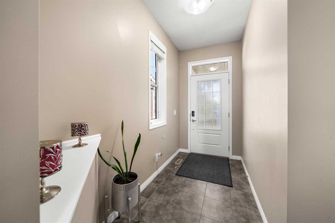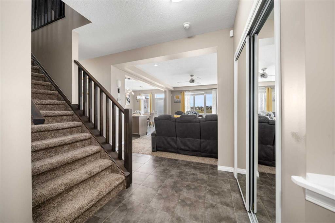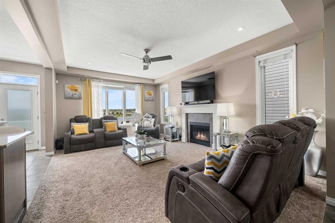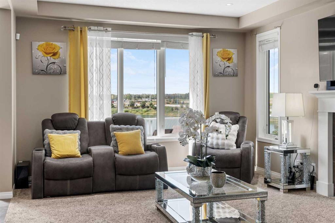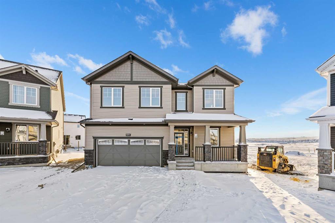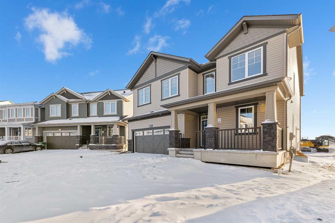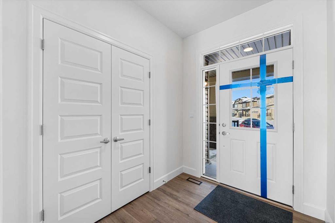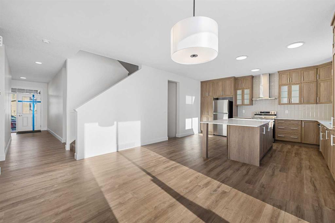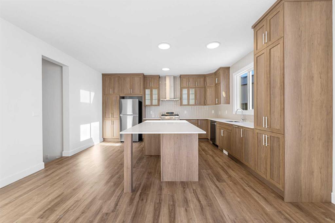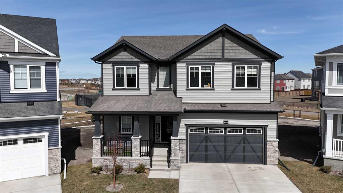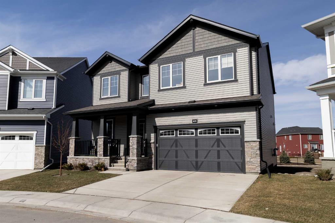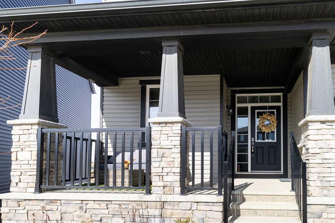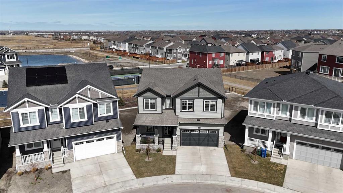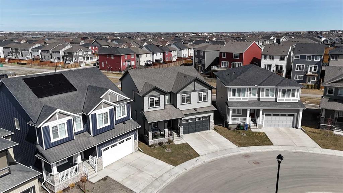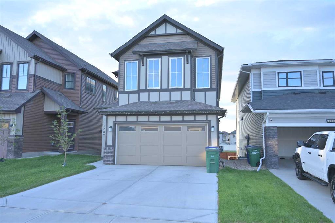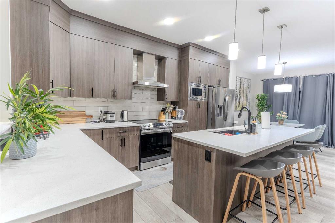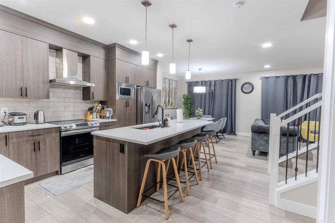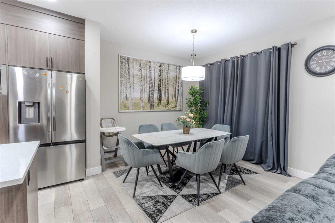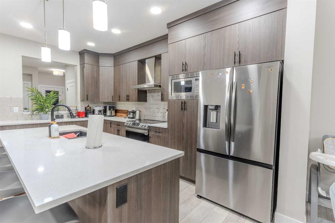500 Creekrun Lane SW
Airdrie T4B5J9
MLS® Number: A2222011
$ 850,000
4
BEDROOMS
3 + 1
BATHROOMS
2,342
SQUARE FEET
2022
YEAR BUILT
Built in 2022 in the new community of Cobblestone, this home has a front attached triple garage, LEGAL basement suite and loads of upgrades including , upgraded appliances, hardwood floors, Black hardware and light fixtures. Over 3300 SF of developed living space. Close to future parks, schools and amenities. Prices are going up as Builders cannot keep up with the demand. Ask about option to have basement leased prior to possession to help with financing. This home will sell fast so book your showing today!
| COMMUNITY | Cobblestone. |
| PROPERTY TYPE | Detached |
| BUILDING TYPE | House |
| STYLE | 2 Storey |
| YEAR BUILT | 2022 |
| SQUARE FOOTAGE | 2,342 |
| BEDROOMS | 4 |
| BATHROOMS | 4.00 |
| BASEMENT | Separate/Exterior Entry, Finished, Full, Suite, Walk-Up To Grade |
| AMENITIES | |
| APPLIANCES | Central Air Conditioner, Dishwasher, Electric Stove, Range Hood, Refrigerator, Washer/Dryer, Washer/Dryer Stacked |
| COOLING | Central Air |
| FIREPLACE | Electric |
| FLOORING | Hardwood, Tile |
| HEATING | Forced Air, Natural Gas |
| LAUNDRY | Multiple Locations, See Remarks |
| LOT FEATURES | Back Yard, Backs on to Park/Green Space, Corner Lot, Landscaped, Low Maintenance Landscape |
| PARKING | Concrete Driveway, Garage Door Opener, Heated Garage, Insulated, Oversized, Triple Garage Attached |
| RESTRICTIONS | None Known |
| ROOF | Asphalt Shingle |
| TITLE | Fee Simple |
| BROKER | CIR Realty |
| ROOMS | DIMENSIONS (m) | LEVEL |
|---|---|---|
| Office | 9`8" x 9`5" | Main |
| 2pc Bathroom | Main | |
| Kitchen | 13`0" x 13`0" | Main |
| Dining Room | 9`1" x 13`11" | Main |
| Living Room | 13`6" x 13`0" | Main |
| Pantry | 5`2" x 5`2" | Main |
| Bonus Room | 13`0" x 14`1" | Second |
| Bedroom | 10`0" x 10`10" | Second |
| 4pc Bathroom | Second | |
| Bedroom | 10`10" x 10`10" | Second |
| Laundry | 7`11" x 5`11" | Second |
| Bedroom - Primary | 11`11" x 13`11" | Second |
| 5pc Ensuite bath | Second | |
| Walk-In Closet | 7`11" x 10`5" | Second |
| Kitchen With Eating Area | 10`6" x 9`3" | Suite |
| Bedroom | 10`8" x 12`6" | Suite |
| Laundry | 3`10" x 4`2" | Suite |
| Living Room | 15`3" x 12`7" | Suite |
| 4pc Bathroom | Suite | |
| Furnace/Utility Room | 11`7" x 7`11" | Suite |

