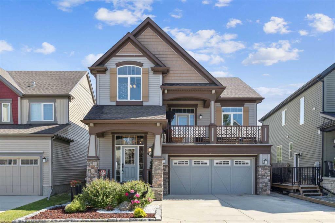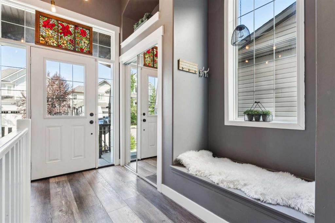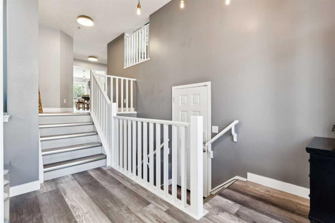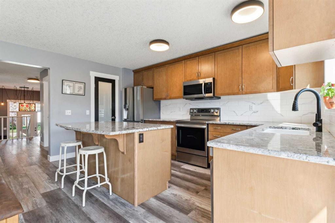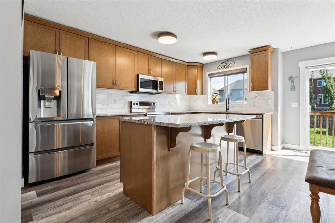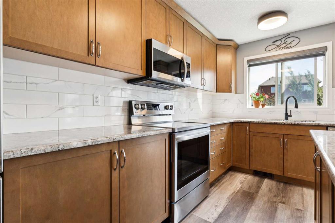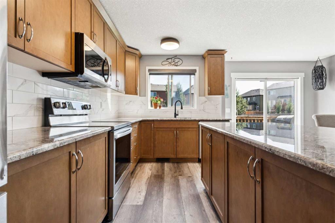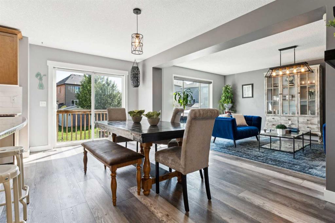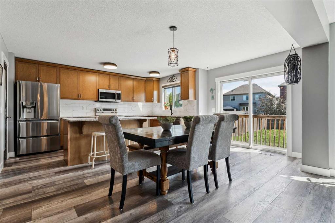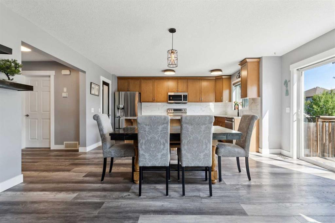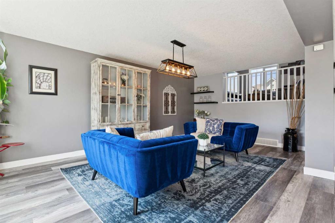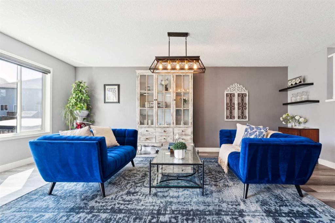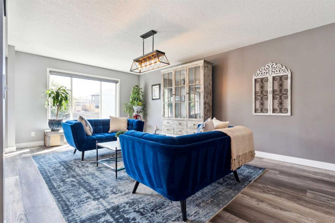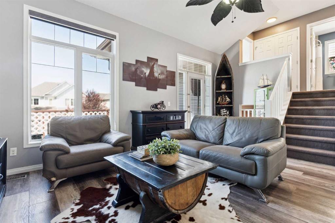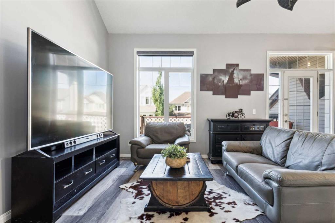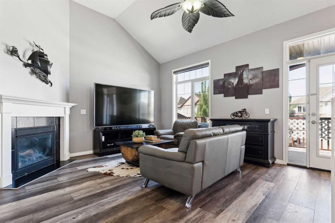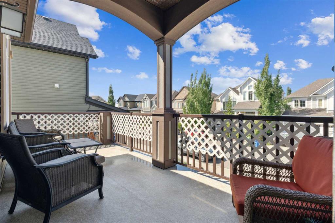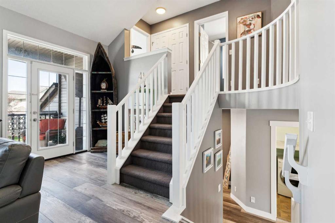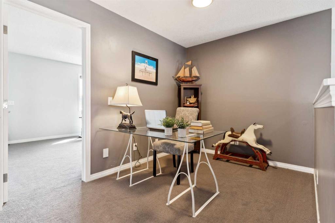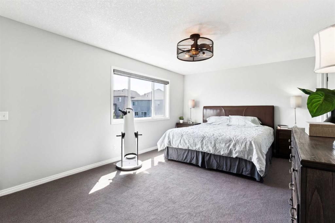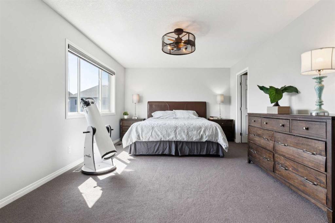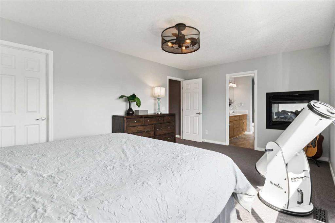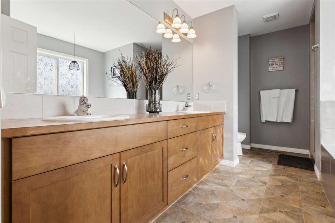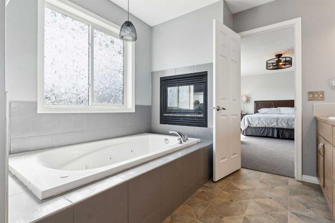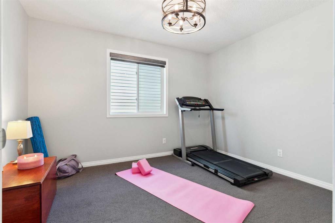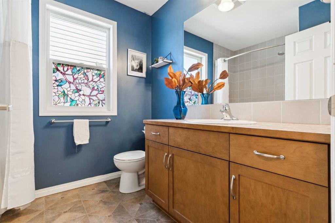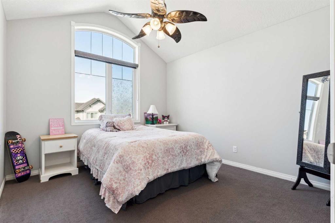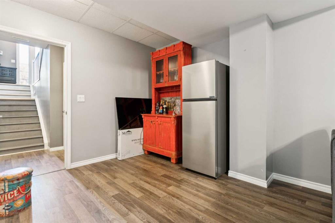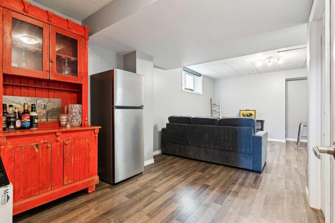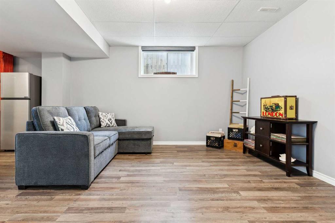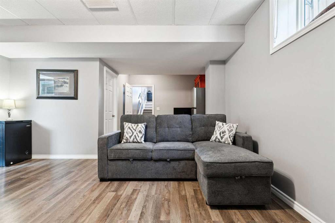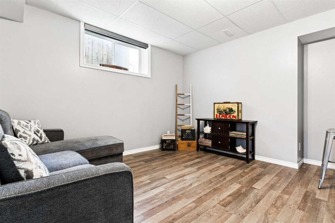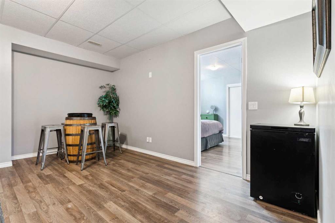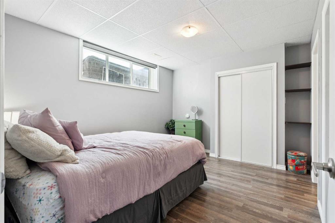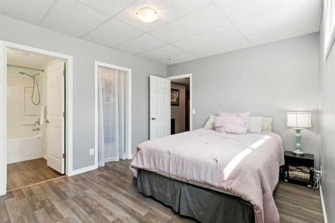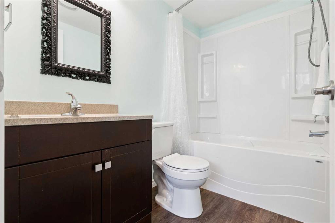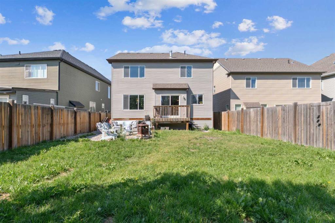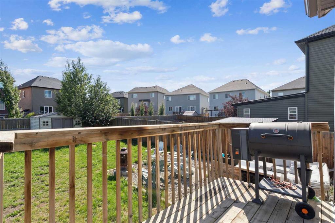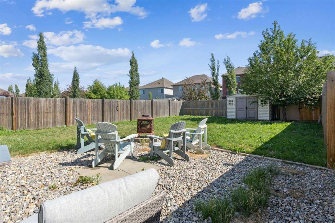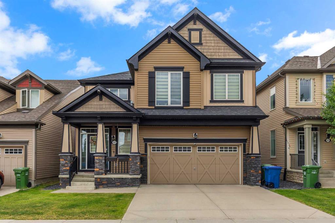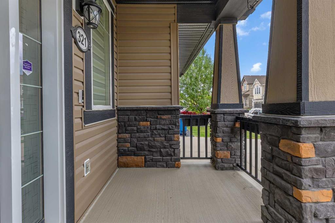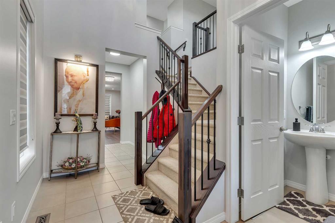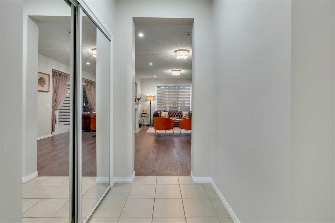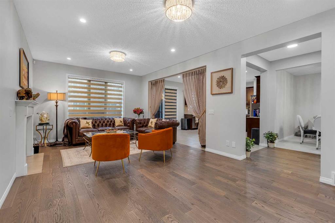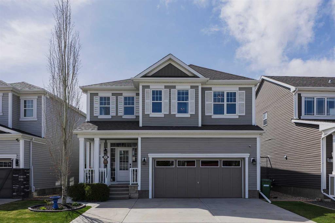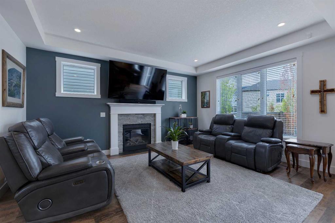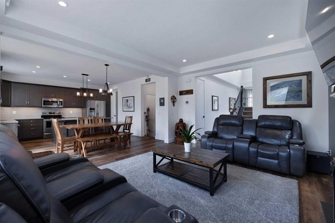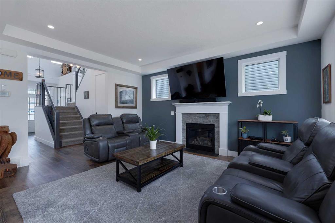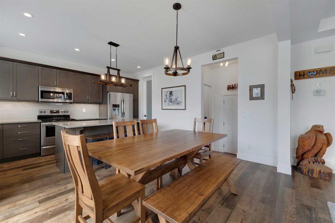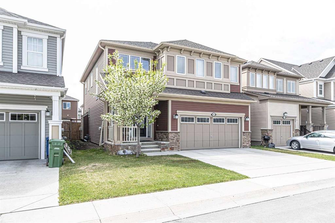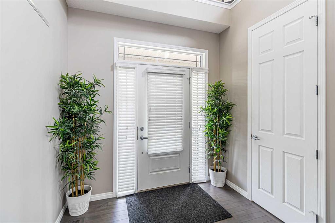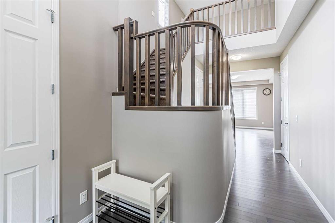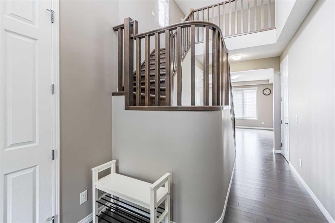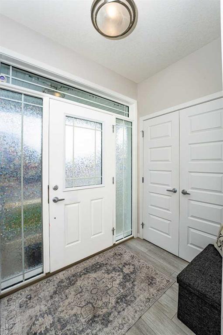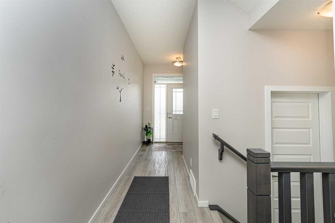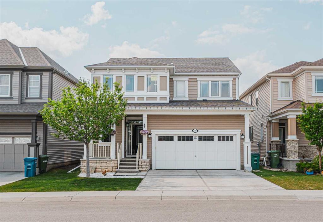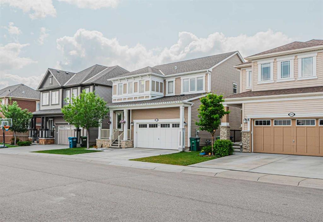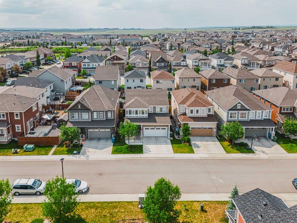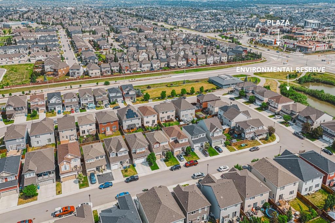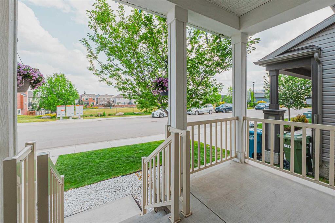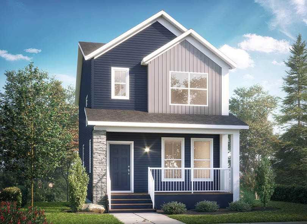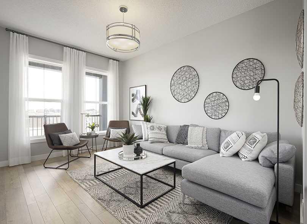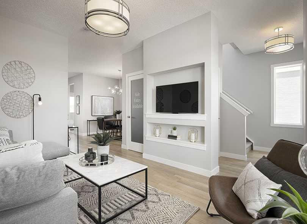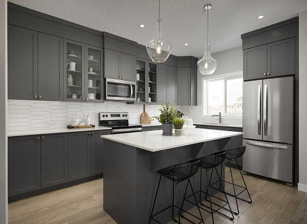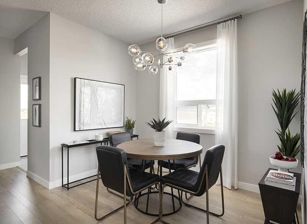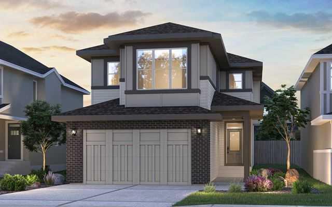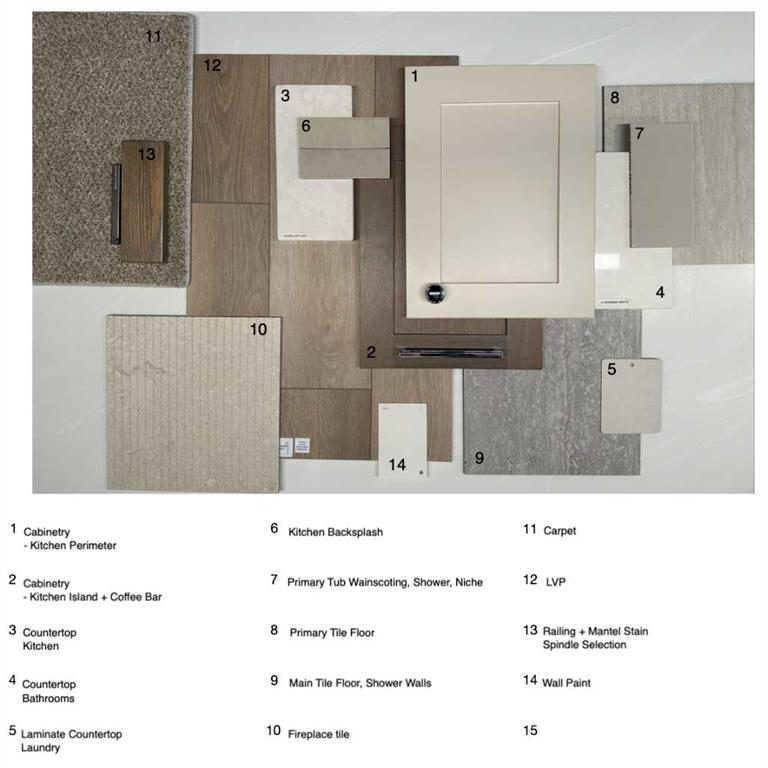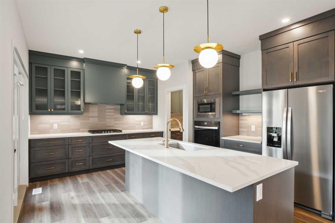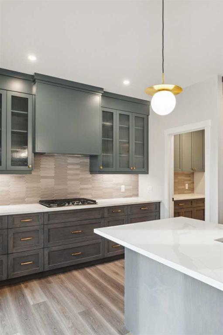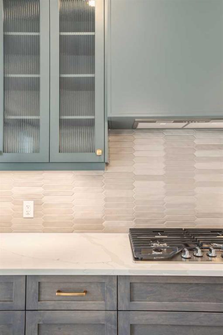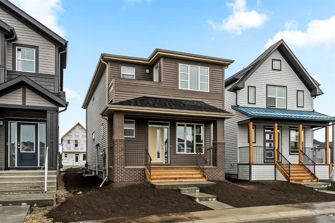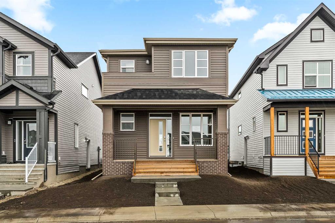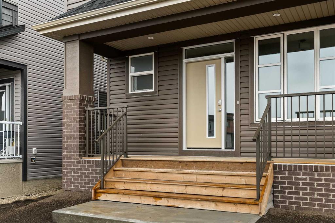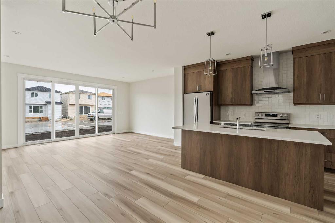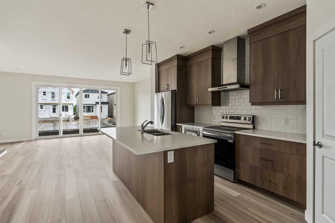59 Windwood Grove SW
Airdrie T4B 3T2
MLS® Number: A2238260
$ 699,900
4
BEDROOMS
3 + 1
BATHROOMS
2,216
SQUARE FEET
2012
YEAR BUILT
With 5 playgrounds and Windsong Heights Elementary within a 5 minute walk, this is the ideal family location. Situated on a quiet street, this home sits on a larger than average lot with a south backyard. The home itself is a rare floorplan that is no longer available through the builder. With a welcoming foyer, you'll discover a bright and open main floor with updated vinyl flooring throughout. The kitchen is modern with a modern backsplash and a picture window over the sink. The dining area and a living room are also at the back of the home with windows that usher in the south sunshine. A 2 piece bath and a laundry room add convenience to this level. Up a few steps, you'll discover the vaulted bonus room that's a perfect cozy family area with a door that leads to the covered front balcony. Up a few more stairs, you'll discover the primary suite at the back of the home with a luxurious 5 piece ensuite that includes a double sided gas fireplace, jetted tub, separate shower, dual sinks and a walk-in closet. Two additional bedrooms and a 4 piece bath complete this level. The fully finished basement has a recreation room, a 4th bedroom and a 4 piece bathroom, as well as ample storage. The backyard is deep and fenced, with plenty of options to make it the yard of your dreams.
| COMMUNITY | Windsong |
| PROPERTY TYPE | Detached |
| BUILDING TYPE | House |
| STYLE | 2 Storey Split |
| YEAR BUILT | 2012 |
| SQUARE FOOTAGE | 2,216 |
| BEDROOMS | 4 |
| BATHROOMS | 4.00 |
| BASEMENT | Finished, Full |
| AMENITIES | |
| APPLIANCES | Dishwasher, Dryer, Garage Control(s), Microwave Hood Fan, Refrigerator, Stove(s), Washer, Window Coverings |
| COOLING | None |
| FIREPLACE | Family Room, Gas, Primary Bedroom |
| FLOORING | Carpet, Ceramic Tile, Vinyl Plank |
| HEATING | Forced Air |
| LAUNDRY | Laundry Room, Main Level |
| LOT FEATURES | Back Yard, Few Trees, Front Yard, Rectangular Lot |
| PARKING | Double Garage Attached |
| RESTRICTIONS | Utility Right Of Way |
| ROOF | Asphalt Shingle |
| TITLE | Fee Simple |
| BROKER | CIR Realty |
| ROOMS | DIMENSIONS (m) | LEVEL |
|---|---|---|
| Game Room | 24`0" x 15`10" | Basement |
| Bedroom | 13`5" x 11`0" | Basement |
| 4pc Bathroom | Basement | |
| 2pc Bathroom | Main | |
| Kitchen | 14`8" x 9`0" | Main |
| Dining Room | 16`2" x 8`6" | Main |
| Living Room | 20`0" x 12`5" | Main |
| Bonus Room | 19`7" x 13`11" | Second |
| Loft | 10`9" x 7`7" | Upper |
| Bedroom - Primary | 17`7" x 12`0" | Upper |
| Bedroom | 11`8" x 10`6" | Upper |
| Bedroom | 11`4" x 10`7" | Upper |
| 4pc Bathroom | Upper | |
| 5pc Ensuite bath | Upper |

