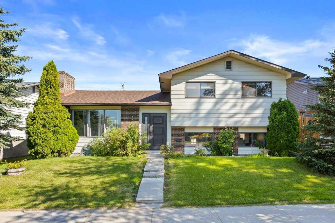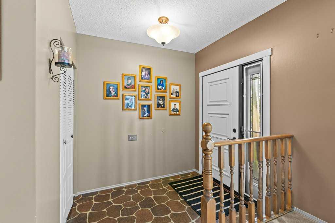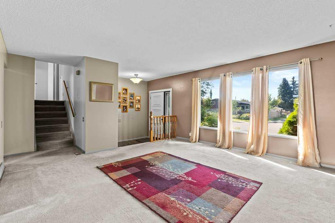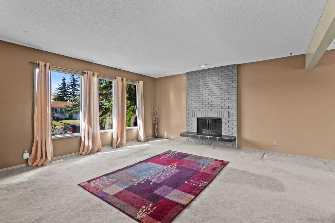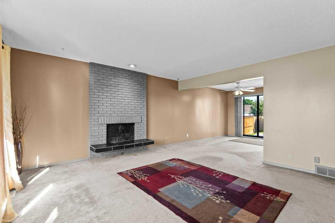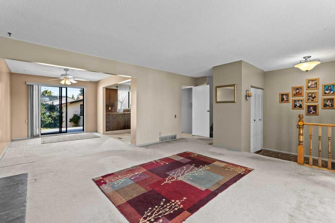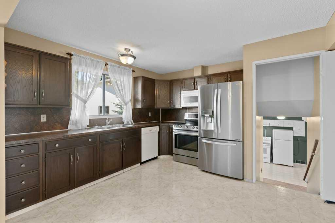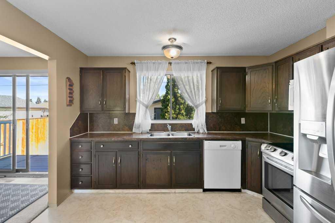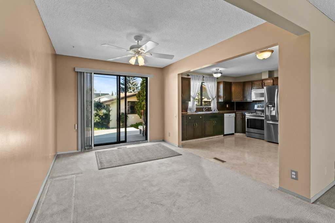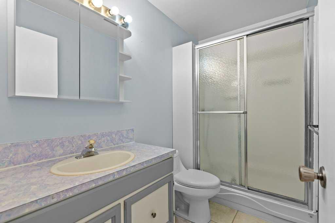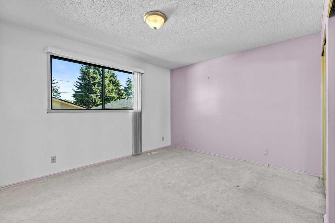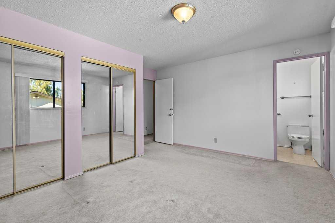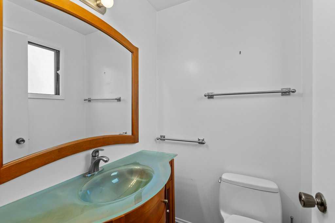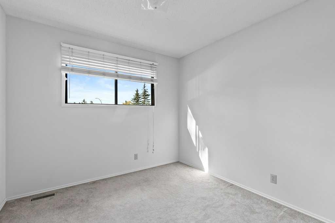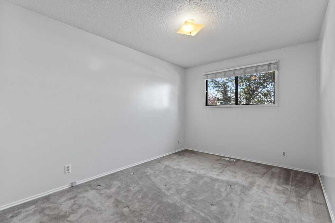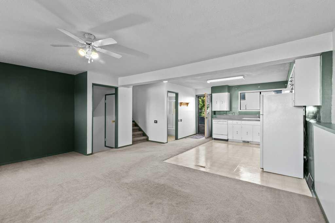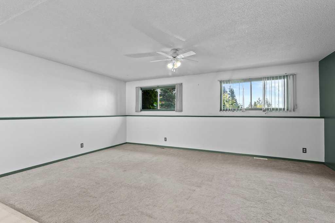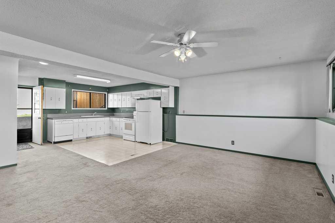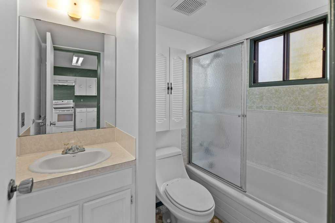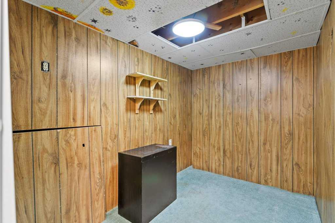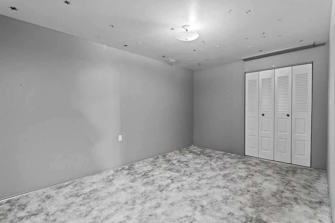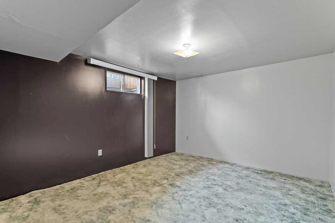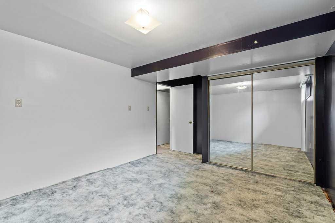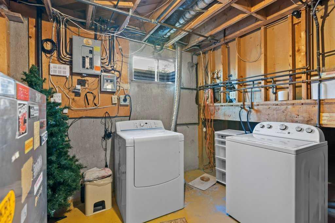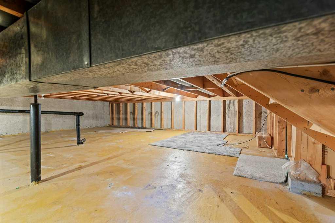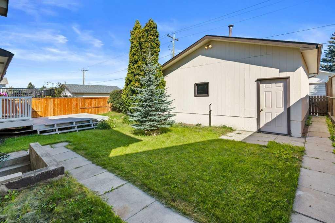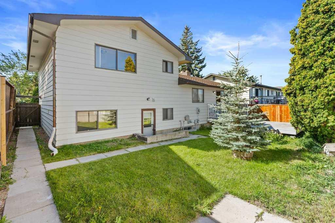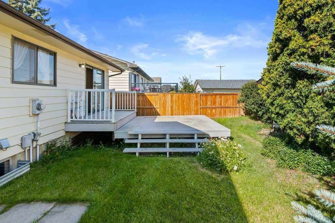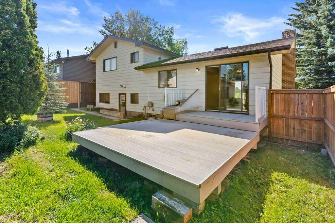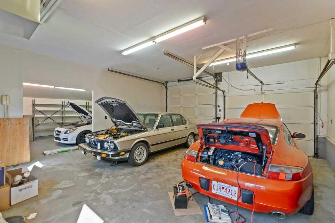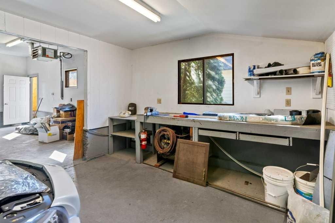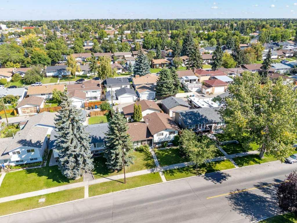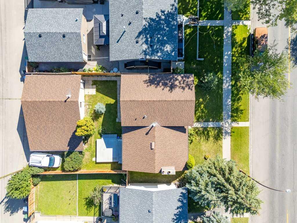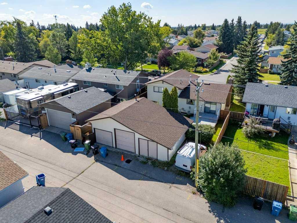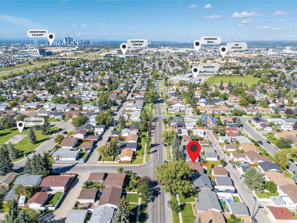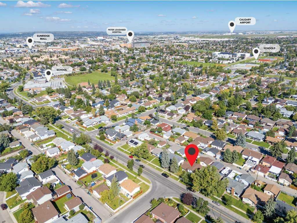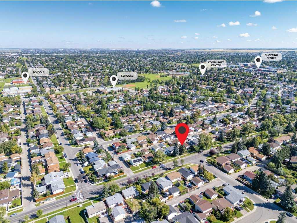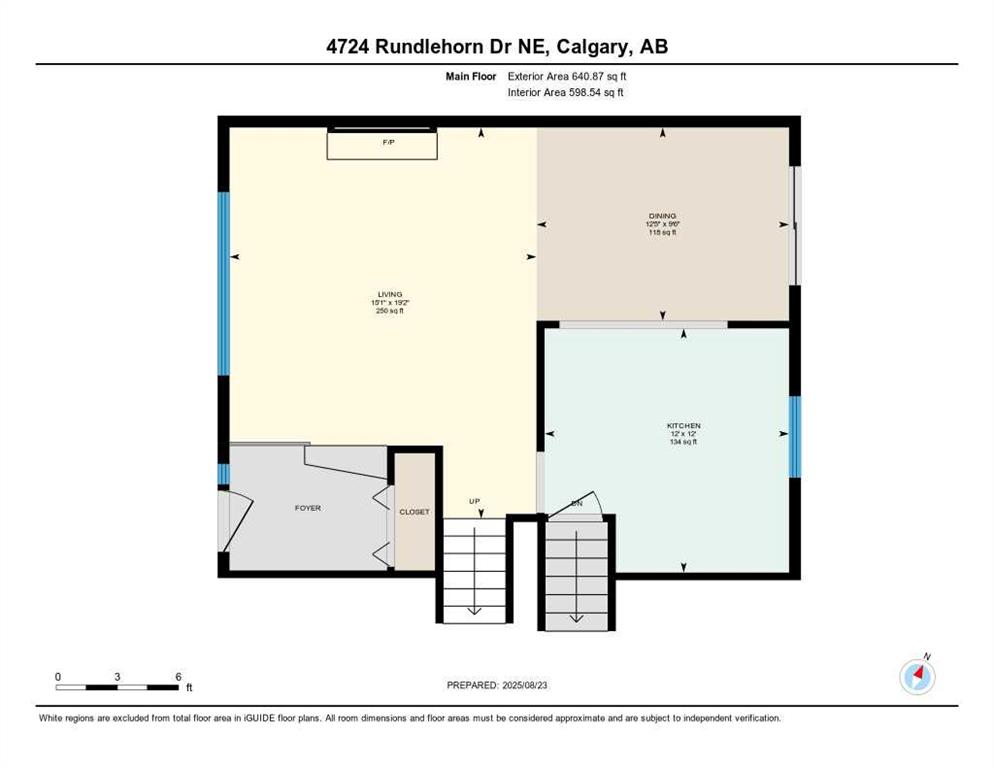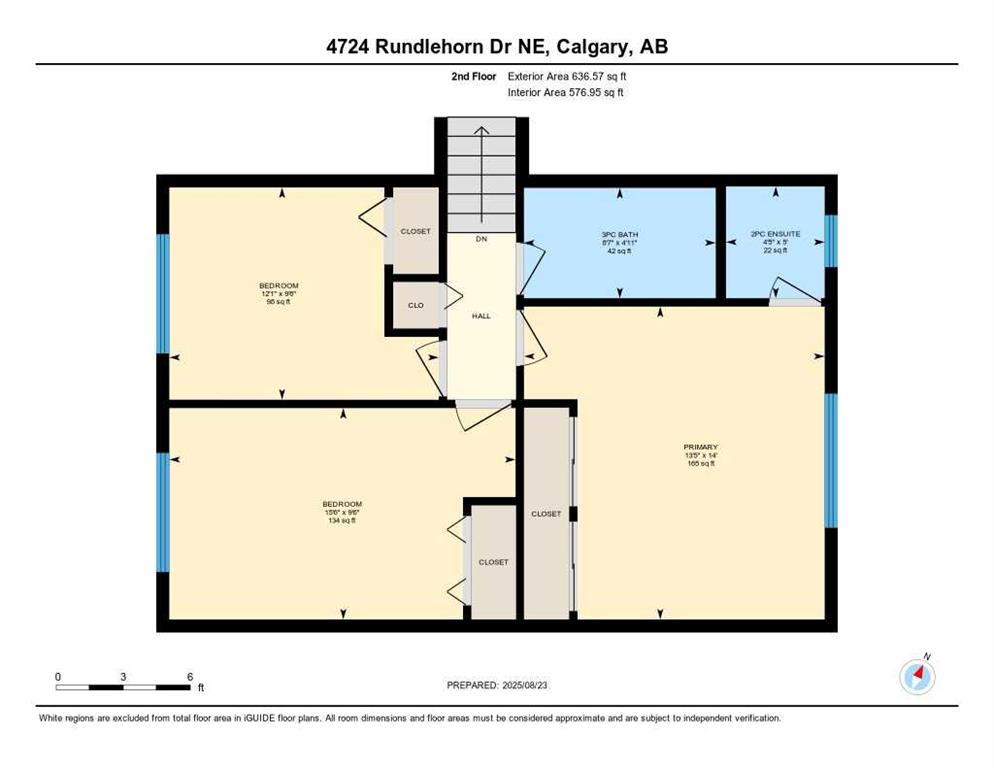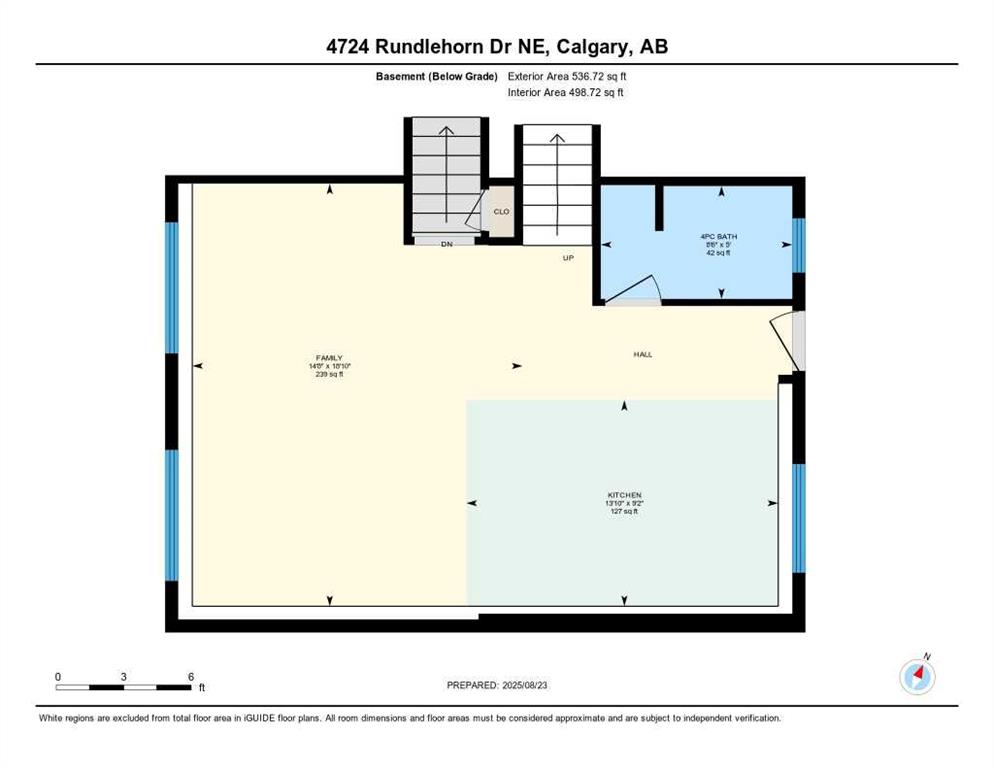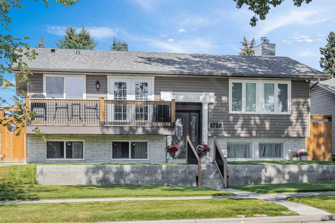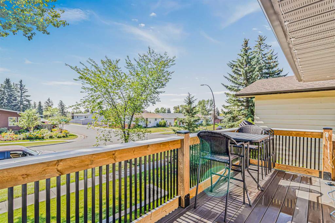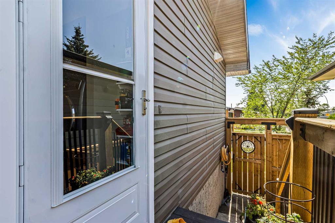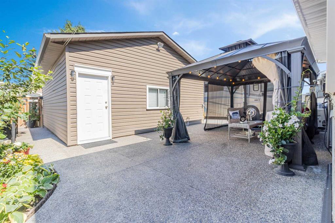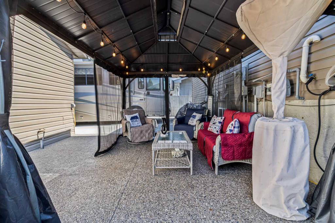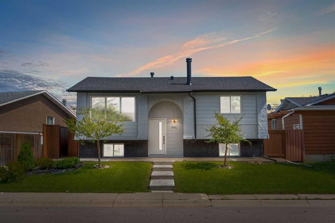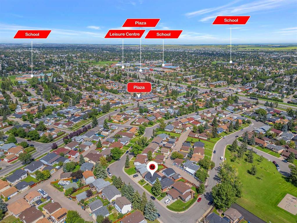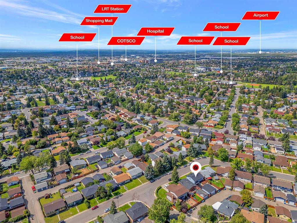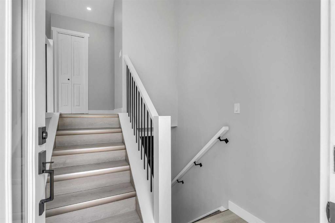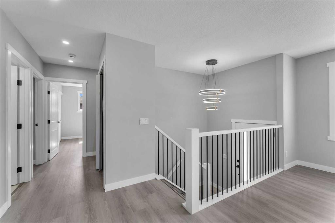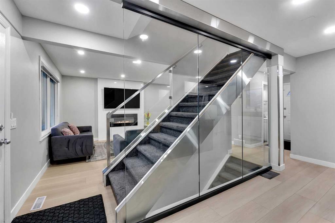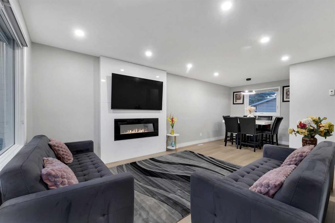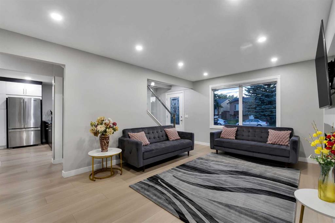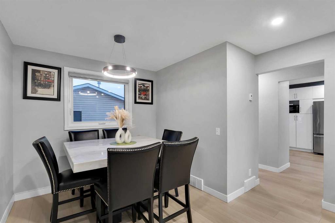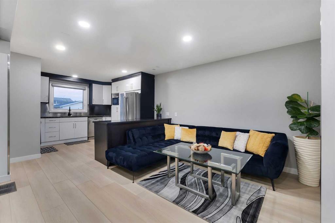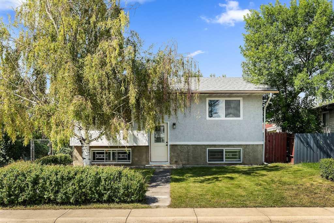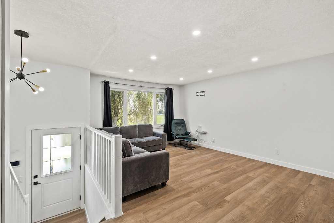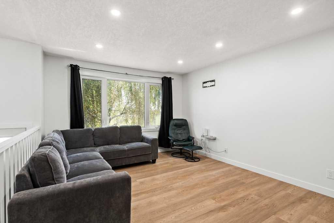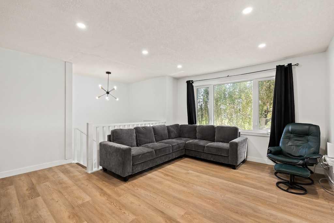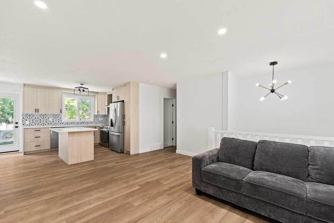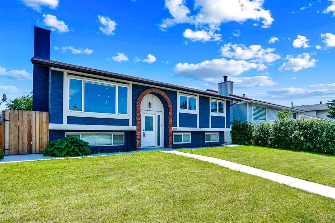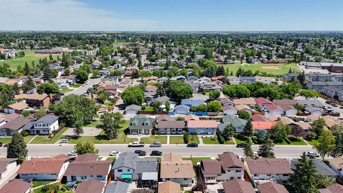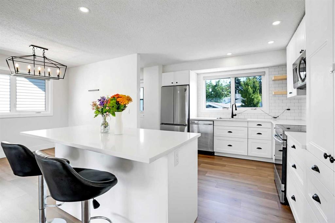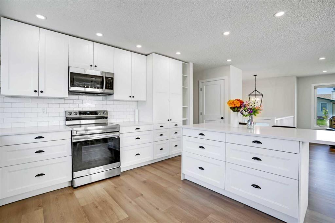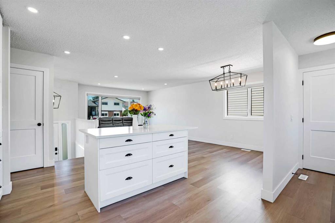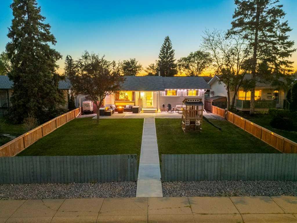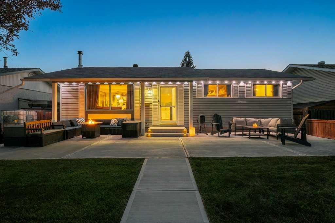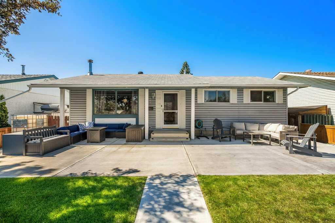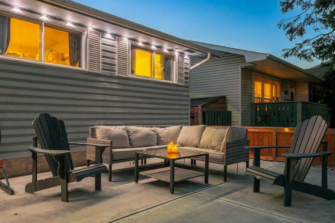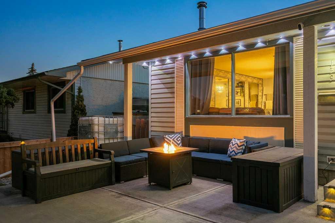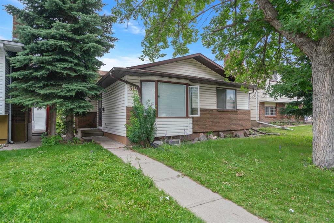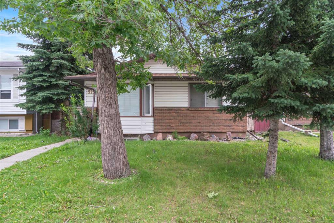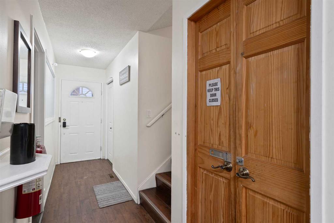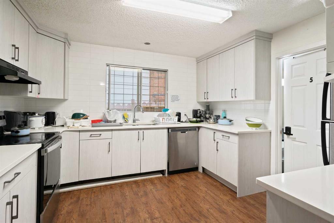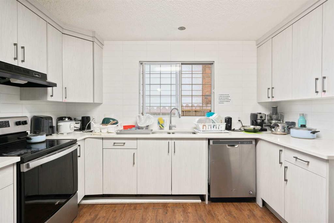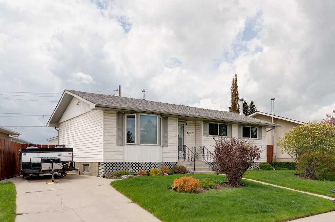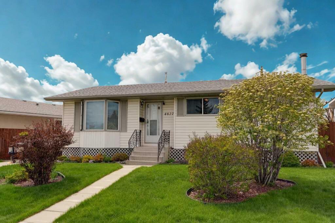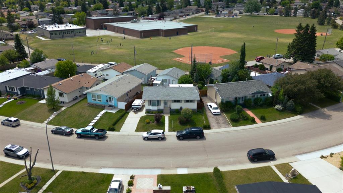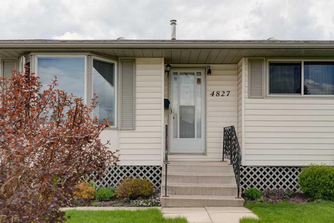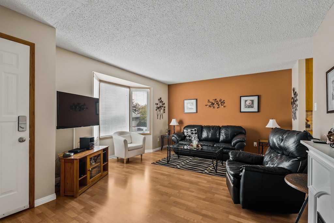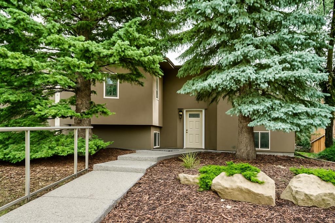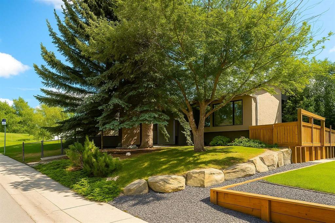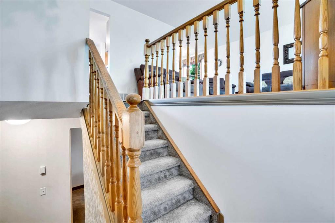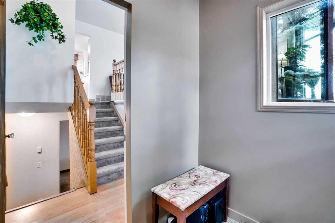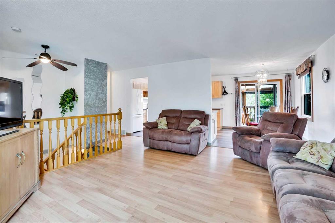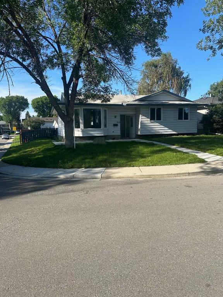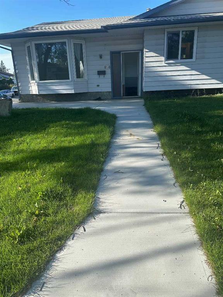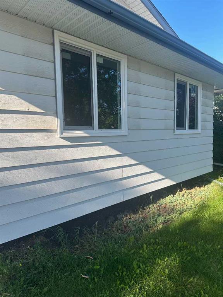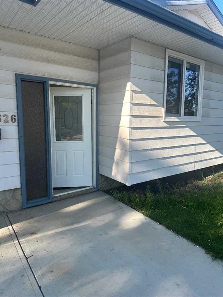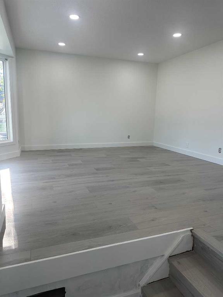4724 Rundlehorn Drive NE
Calgary T1Y 2N4
MLS® Number: A2250670
$ 679,900
3
BEDROOMS
2 + 1
BATHROOMS
1,277
SQUARE FEET
1975
YEAR BUILT
Welcome to 4724 Rundlehorn Drive NE – a spacious and versatile family home in the heart of Rundle, offering 2,465 sq. ft. of developed living space across four levels. The main floor features a bright living room with a cozy fireplace, spacious dining area, and a functional kitchen with ample storage. Upstairs you’ll find three bedrooms, including a large primary with private 2-piece ensuite, plus a full 3-piece bath. The lower levels provide incredible flexibility with a walk-out basement, a second kitchen, a full bathroom, a large family/rec room, laundry, and two additional bonus rooms – perfect as offices, hobby rooms, or guest space. With window upgrades, these bonus rooms could be developed into legal bedrooms, adding long-term value. Recent updates include a roof (5 years old), giving peace of mind for years to come. Outside, the large lot features mature landscaping and an impressive triple garage (approx. 785 sq. ft.) – ideal for vehicles, projects, or extra storage. Located close to schools, parks, shopping, transit (including C-Train), and major roadways, this home delivers both convenience and potential. Book your showing today to explore the possibilities!
| COMMUNITY | Rundle |
| PROPERTY TYPE | Detached |
| BUILDING TYPE | House |
| STYLE | 4 Level Split |
| YEAR BUILT | 1975 |
| SQUARE FOOTAGE | 1,277 |
| BEDROOMS | 3 |
| BATHROOMS | 3.00 |
| BASEMENT | Crawl Space, Separate/Exterior Entry, Partial, Partially Finished |
| AMENITIES | |
| APPLIANCES | Dishwasher, Electric Range, Microwave, Range, Refrigerator, Washer/Dryer, Window Coverings |
| COOLING | None |
| FIREPLACE | Brick Facing, Gas Starter, Living Room, Wood Burning |
| FLOORING | Carpet, Tile, Vinyl |
| HEATING | Central, Natural Gas |
| LAUNDRY | In Basement |
| LOT FEATURES | Back Lane, Back Yard, Front Yard |
| PARKING | Heated Garage, Triple Garage Detached |
| RESTRICTIONS | None Known |
| ROOF | Asphalt Shingle |
| TITLE | Fee Simple |
| BROKER | Real Broker |
| ROOMS | DIMENSIONS (m) | LEVEL |
|---|---|---|
| Bonus Room | 11`3" x 16`0" | Basement |
| Bonus Room | 14`3" x 9`8" | Basement |
| Storage | 6`4" x 9`4" | Basement |
| Furnace/Utility Room | 9`6" x 13`0" | Basement |
| 4pc Bathroom | 5`0" x 8`6" | Lower |
| Family Room | 18`10" x 14`8" | Lower |
| Kitchen | 9`2" x 13`10" | Lower |
| Dining Room | 9`6" x 12`4" | Main |
| Kitchen | 12`0" x 12`0" | Main |
| Living Room | 19`2" x 15`1" | Main |
| 2pc Ensuite bath | 5`0" x 4`5" | Second |
| 3pc Bathroom | 4`11" x 8`7" | Second |
| Bedroom | 9`6" x 15`6" | Second |
| Bedroom | 9`6" x 12`1" | Second |
| Bedroom - Primary | 14`0" x 13`5" | Second |

