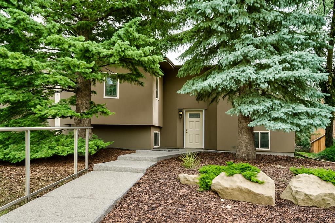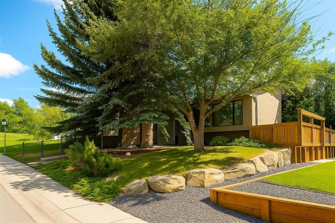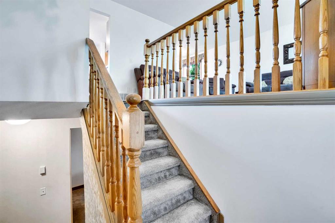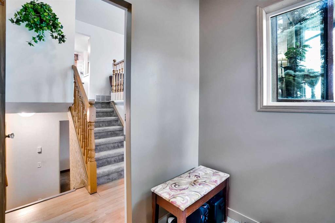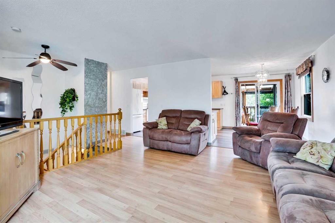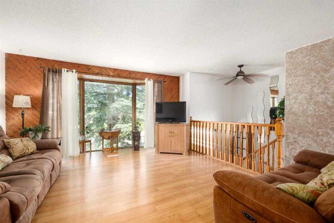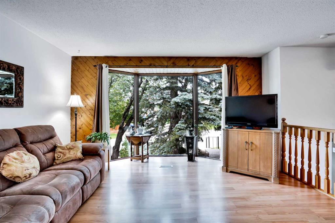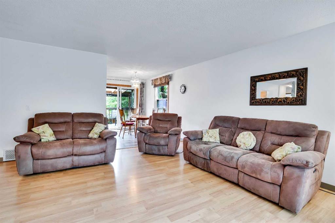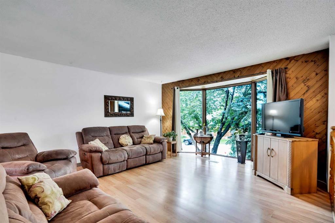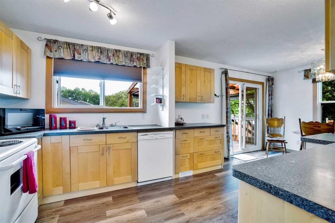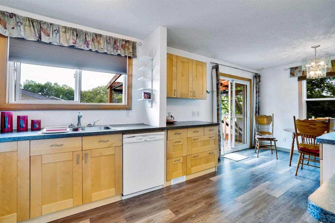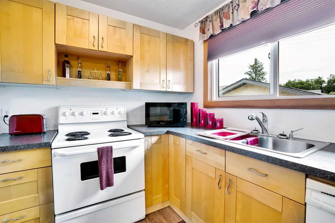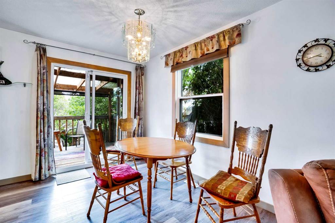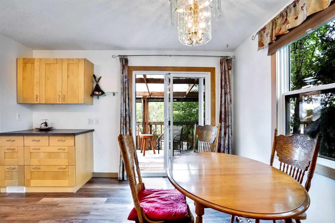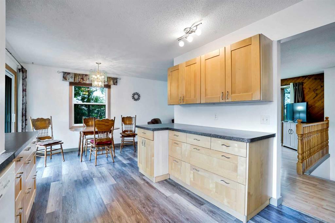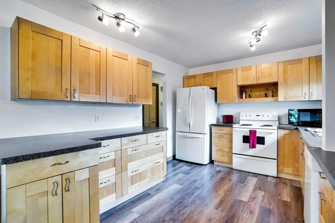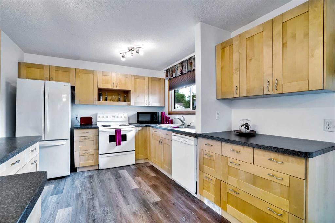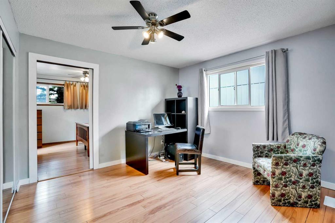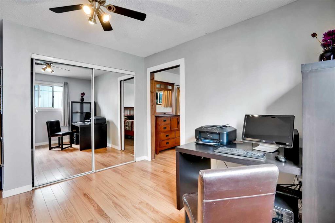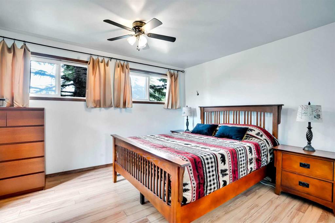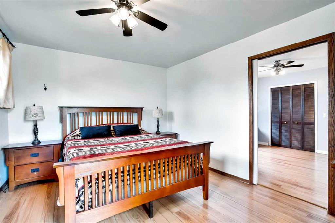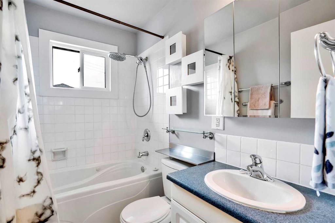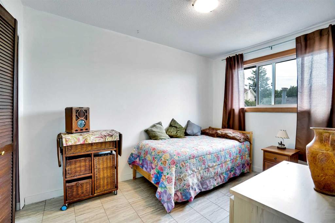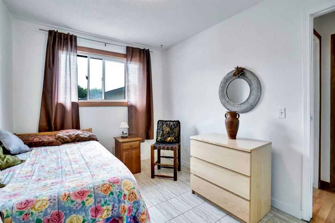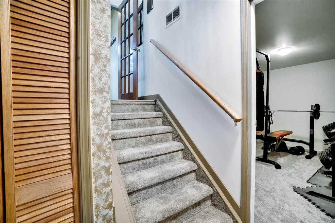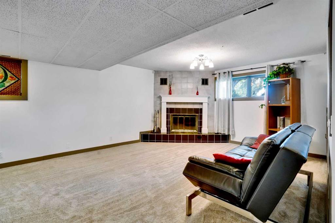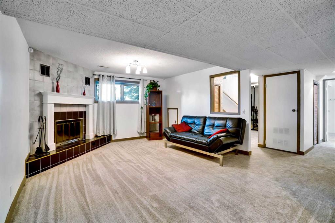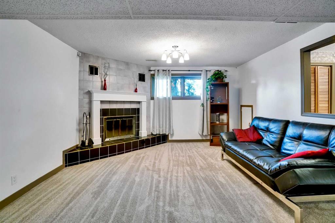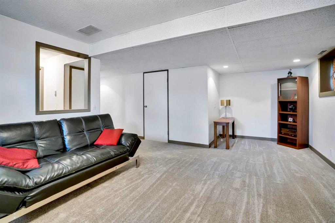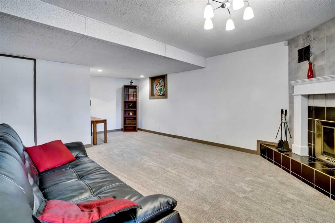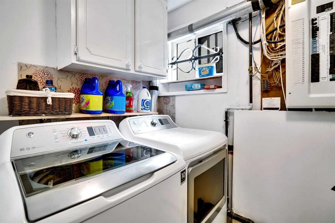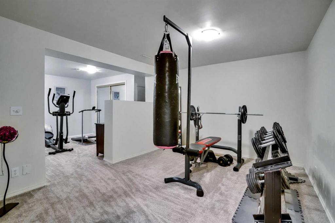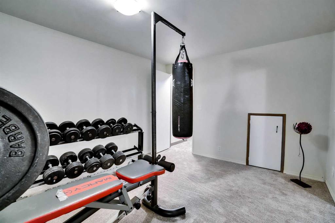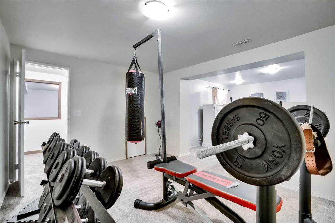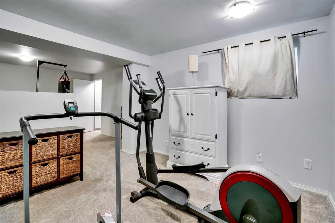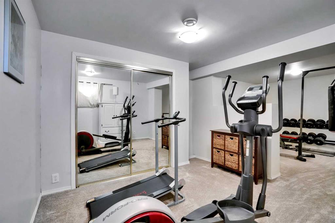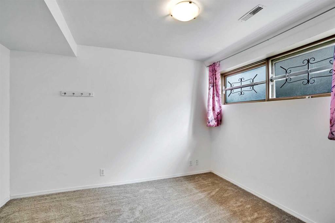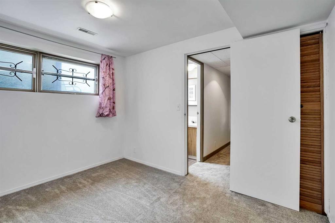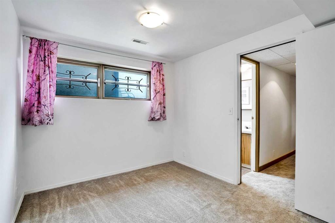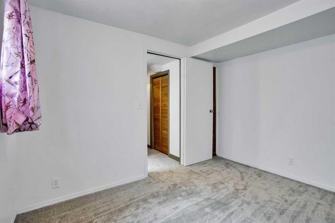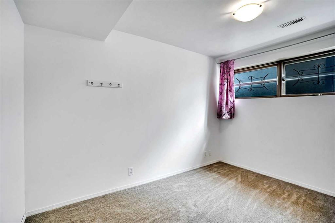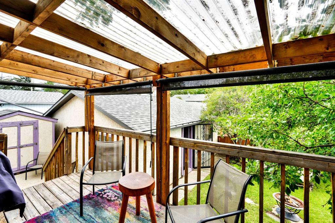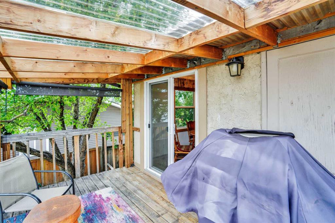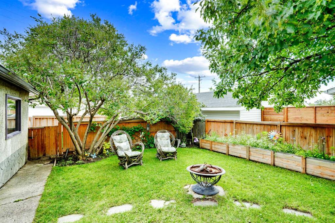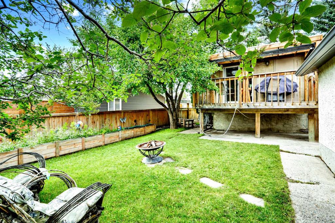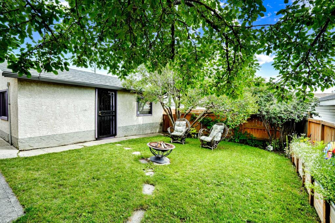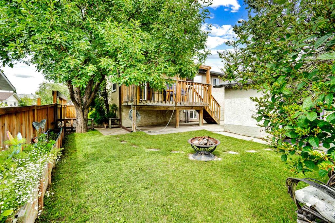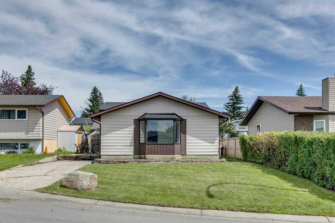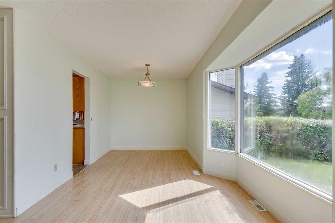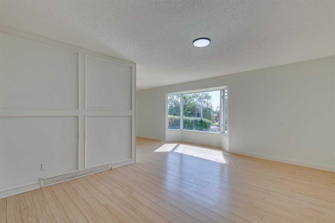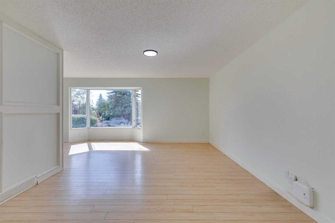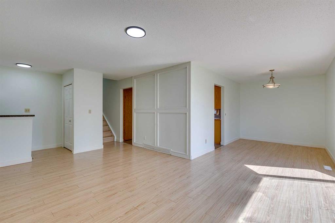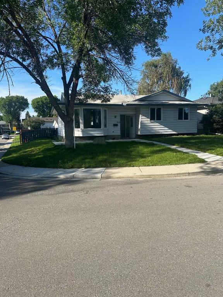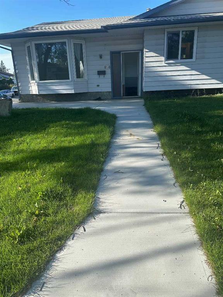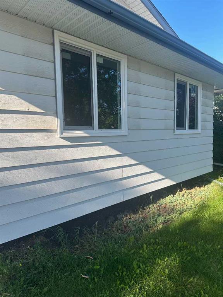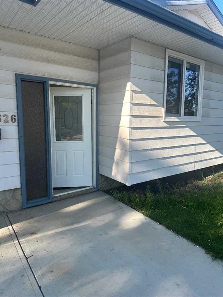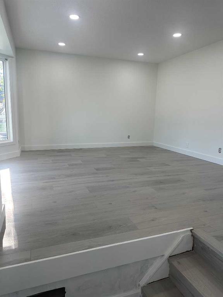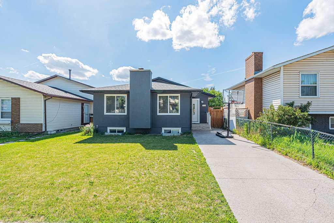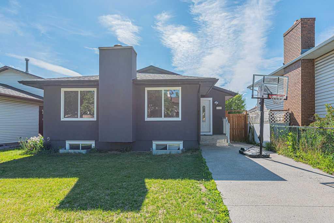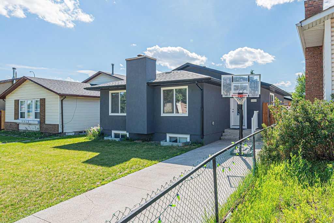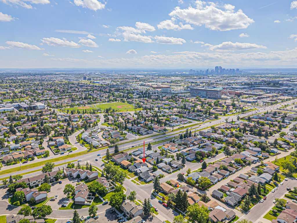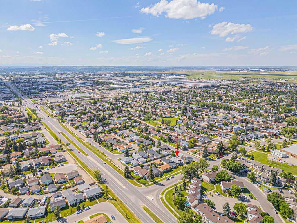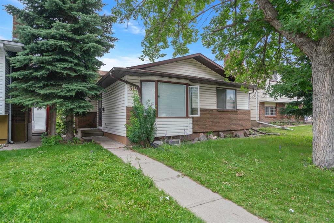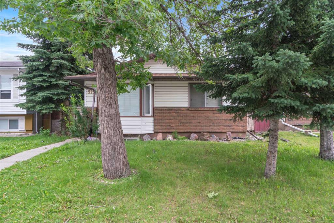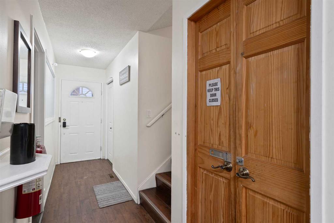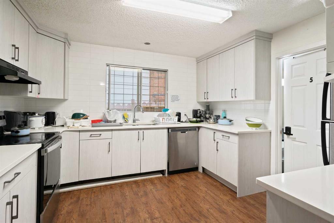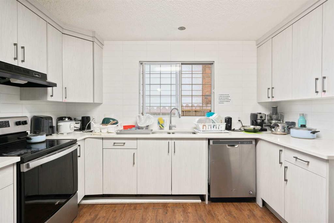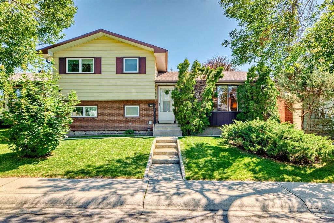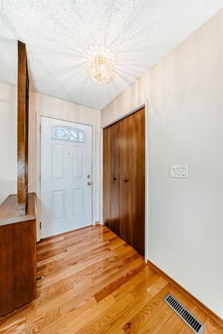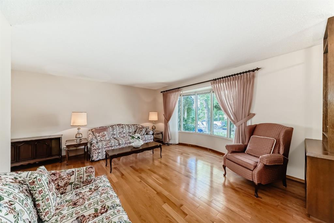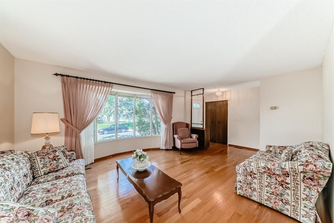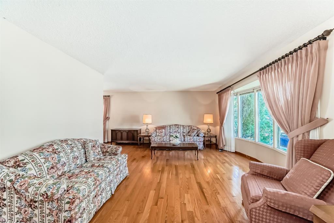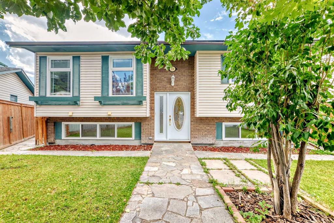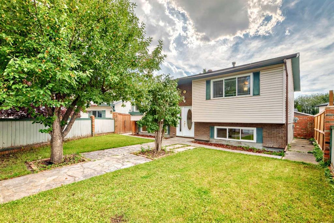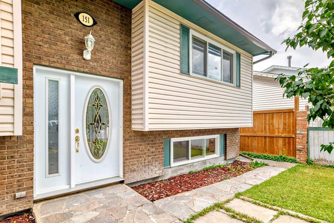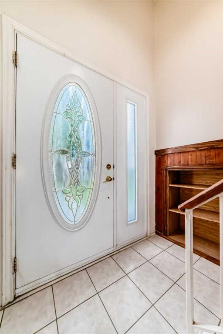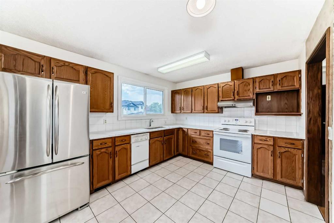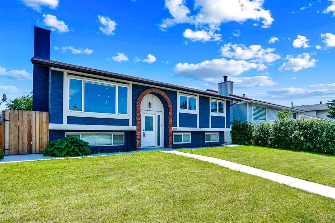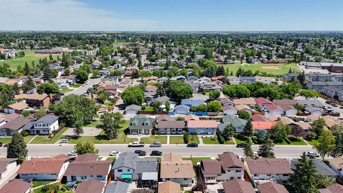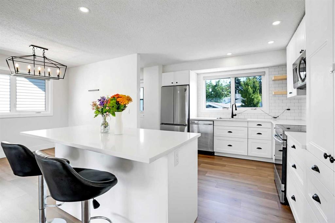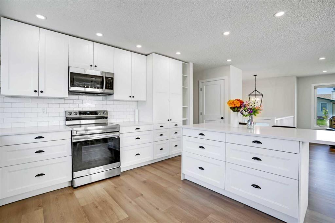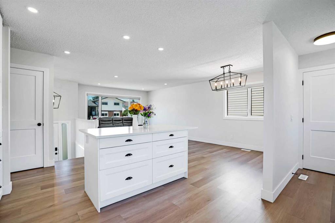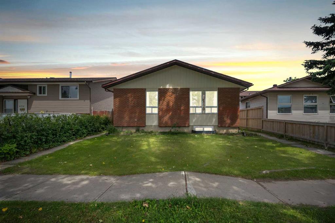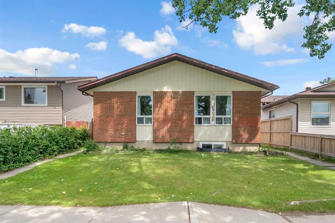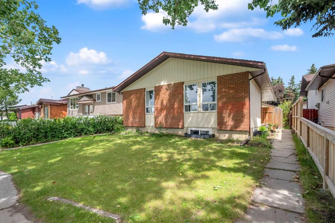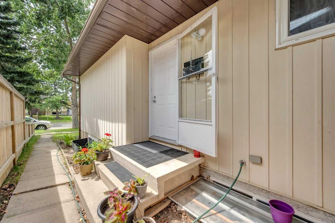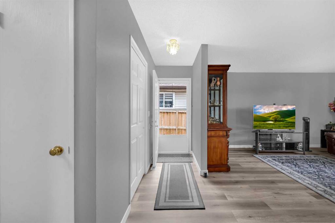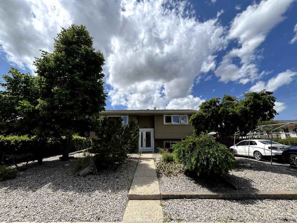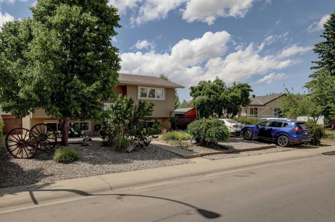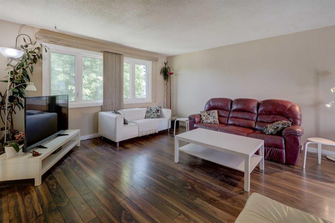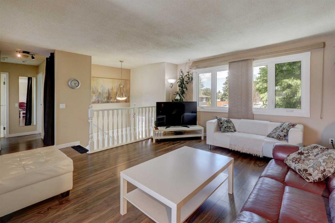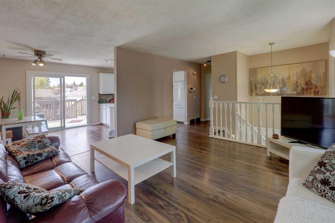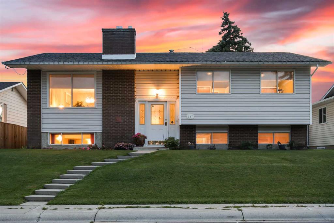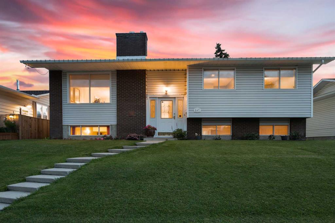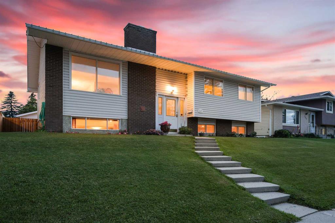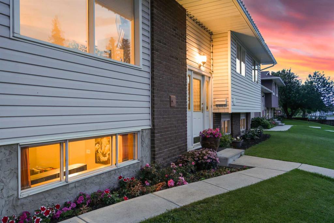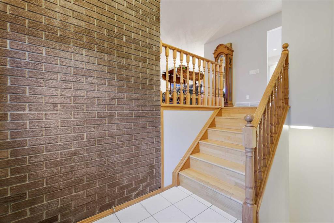16 Rundleson Way NE
Calgary T1Y3N6
MLS® Number: A2242336
$ 645,000
4
BEDROOMS
2 + 0
BATHROOMS
1,168
SQUARE FEET
1977
YEAR BUILT
This Home is nestled on a quiet street , just steps away from a green belt in the welcoming community of Rundle, this well-maintained home offers over 2000 sqft of total living space—ideal for your growing family ! Step inside to find a bright, open kitchen with tons of cabinet space, seamlessly connected to the dining and living areas—great for both everyday living and entertaining. The main floor features an oversized primary bedroom (the size of two bedrooms combined), a second bedroom, and a full 3pc bathroom with jetted tub. Downstairs, the fully finished basement adds even more living space with two additional bedrooms, a cozy rec room complete with a fireplace, and another full 3-piece bathroom—perfect for guests, or extended family. Outside, enjoy a beautifully landscaped and fully fenced backyard, an oversize double car detached garage, plus extra parking for a car, boat, or RV—your own private oasis. Recent updates include brand new carpet in the basement, windows, and newer roof shingles, so all you need to do is move in. Located close to schools, parks, shopping, and transit, this home truly has it all. This Rundle gem checks all the boxes—be sure to explore the 3D virtual tour or come see it in person. It might just be love at first sight!
| COMMUNITY | Rundle |
| PROPERTY TYPE | Detached |
| BUILDING TYPE | House |
| STYLE | Bi-Level |
| YEAR BUILT | 1977 |
| SQUARE FOOTAGE | 1,168 |
| BEDROOMS | 4 |
| BATHROOMS | 2.00 |
| BASEMENT | Finished, Full |
| AMENITIES | |
| APPLIANCES | Dishwasher, Electric Stove, Refrigerator, Washer/Dryer |
| COOLING | None |
| FIREPLACE | Wood Burning Stove |
| FLOORING | Carpet, Laminate |
| HEATING | Forced Air, Natural Gas |
| LAUNDRY | Laundry Room |
| LOT FEATURES | Back Lane, Back Yard, Landscaped, Private, Street Lighting |
| PARKING | Double Garage Detached, Parking Pad, RV Gated |
| RESTRICTIONS | None Known |
| ROOF | Asphalt Shingle |
| TITLE | Fee Simple |
| BROKER | eXp Realty |
| ROOMS | DIMENSIONS (m) | LEVEL |
|---|---|---|
| 3pc Bathroom | Lower | |
| Bedroom | 11`0" x 8`9" | Lower |
| Bedroom | 12`2" x 11`0" | Lower |
| Bonus Room | 13`4" x 10`10" | Lower |
| Laundry | Lower | |
| Game Room | 22`0" x 17`0" | Lower |
| Furnace/Utility Room | Lower | |
| 4pc Bathroom | Main | |
| Bedroom - Primary | 14`1" x 11`0" | Main |
| Bedroom | 11`7" x 8`11" | Main |
| Den | 14`0" x 11`1" | Main |
| Dining Room | 10`6" x 8`0" | Main |
| Kitchen | 13`0" x 10`4" | Main |
| Living Room | 16`8" x 14`6" | Main |

