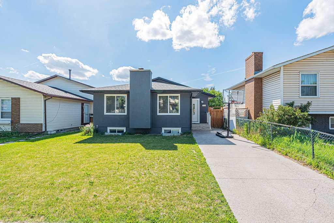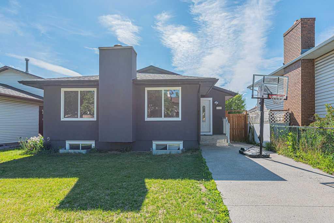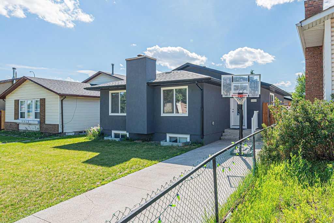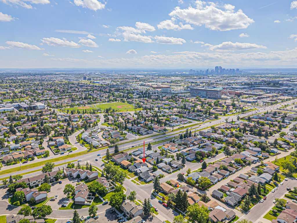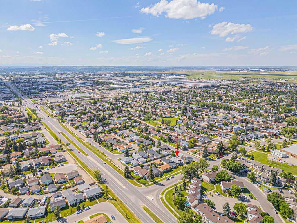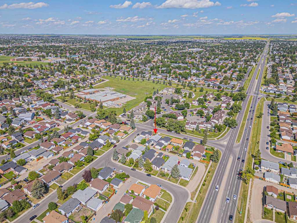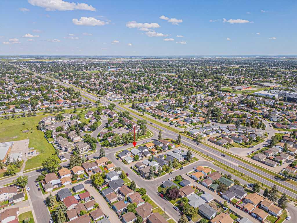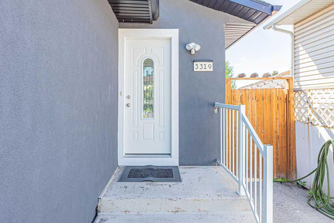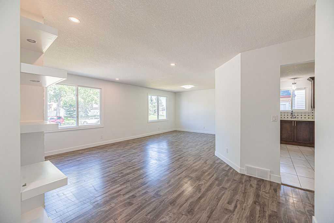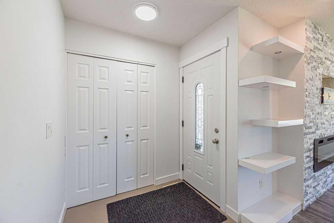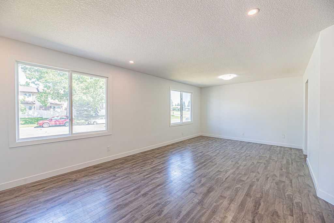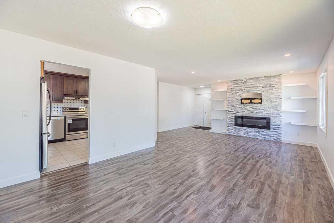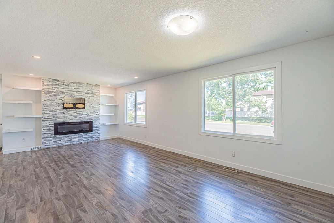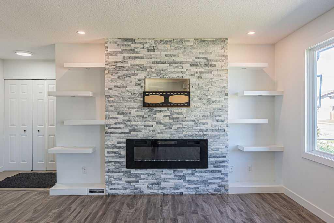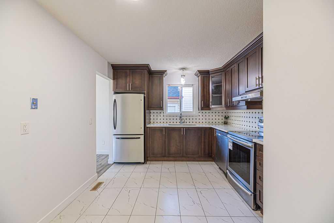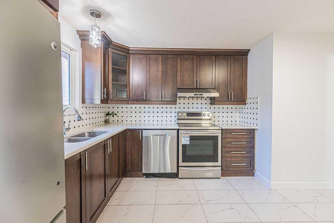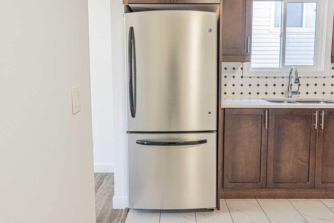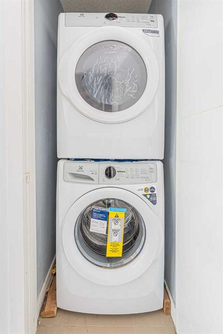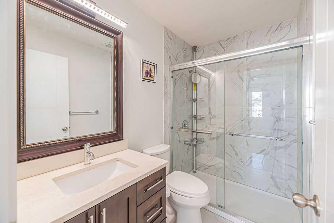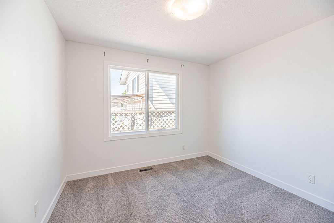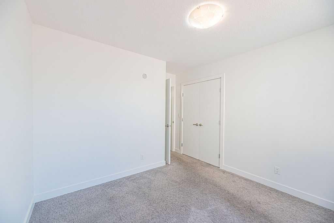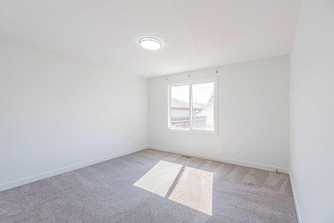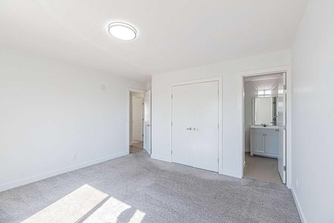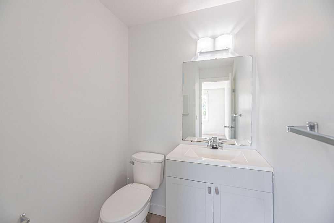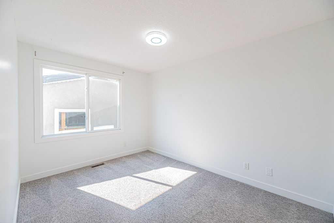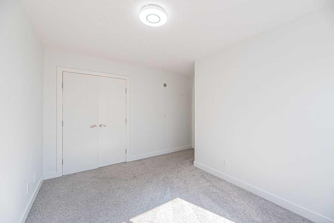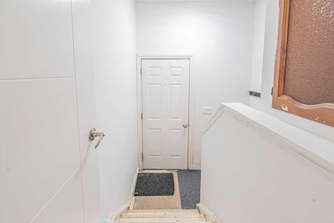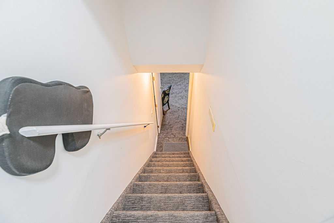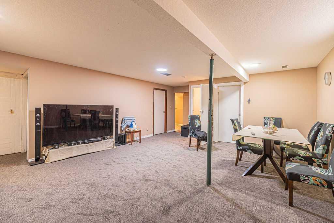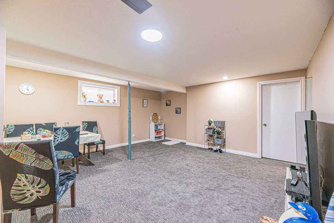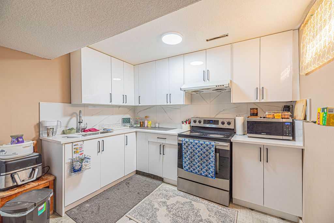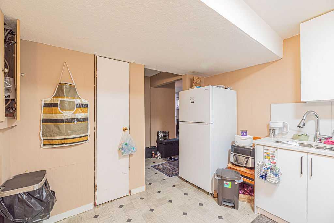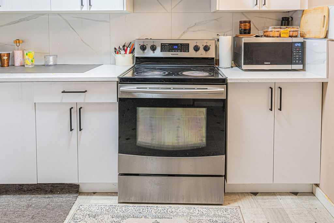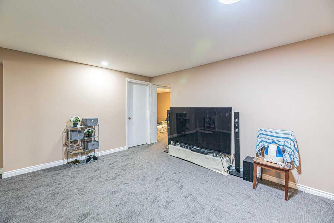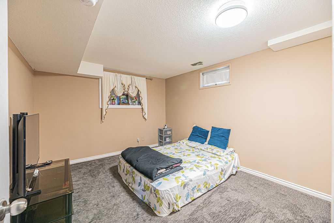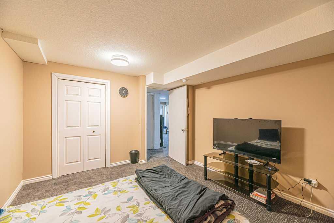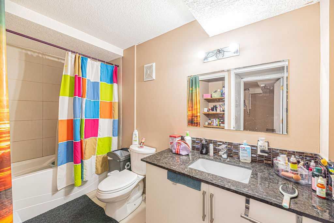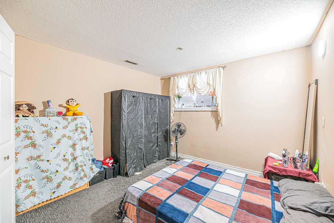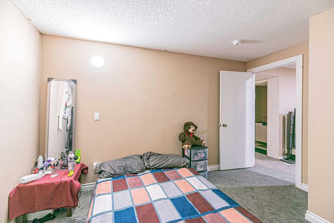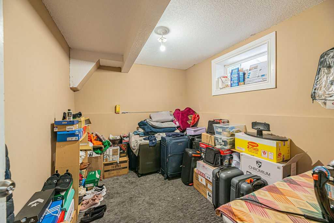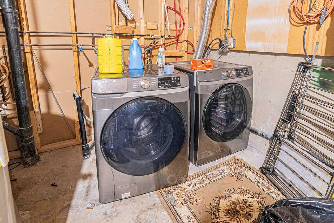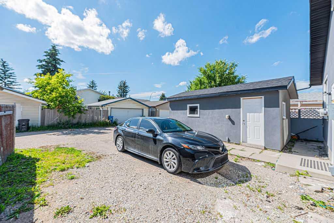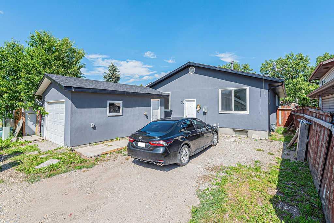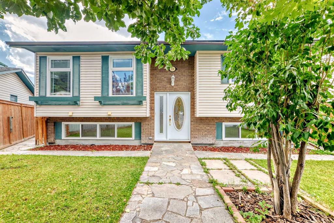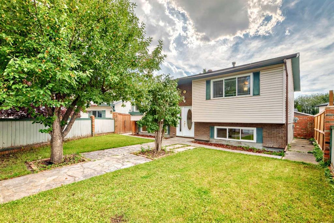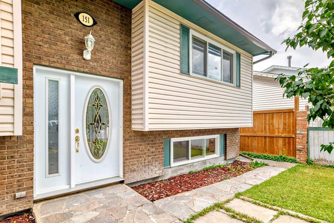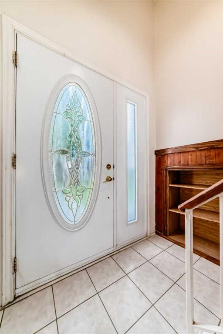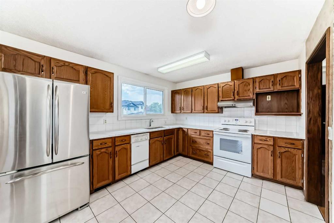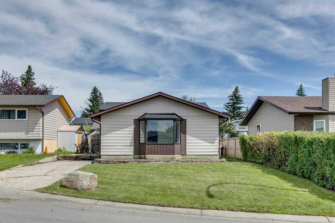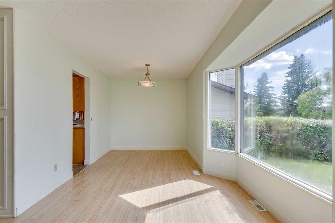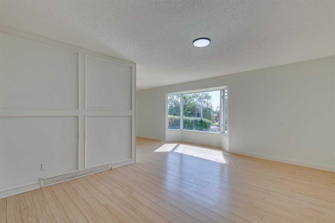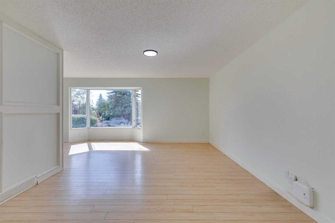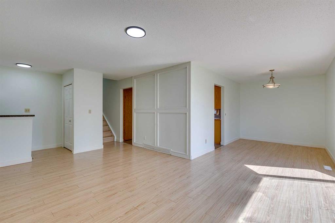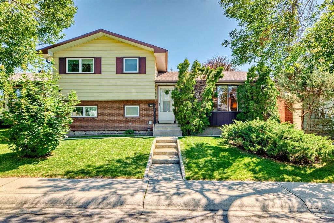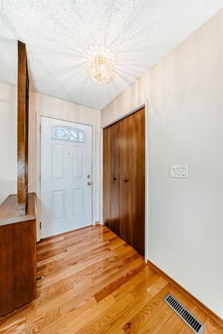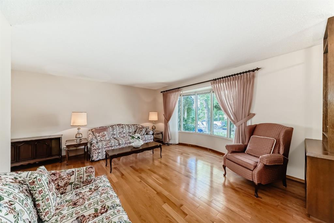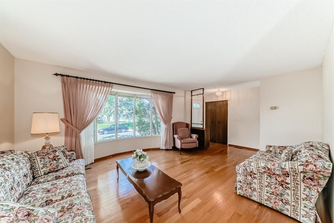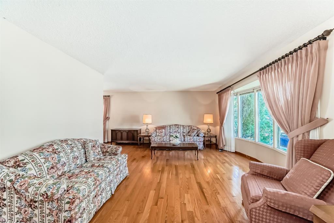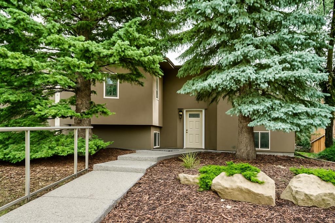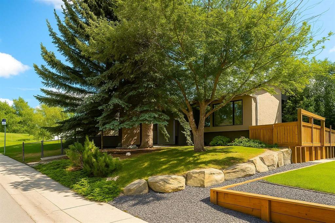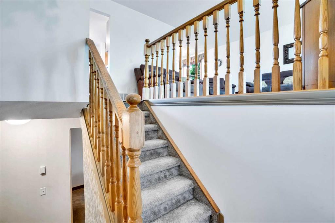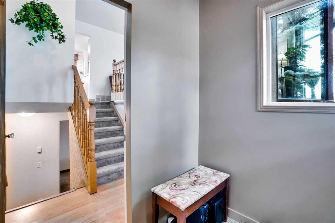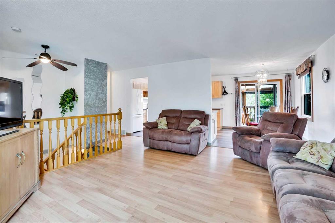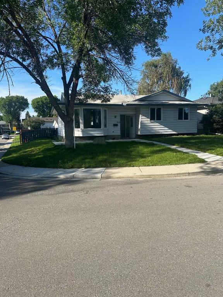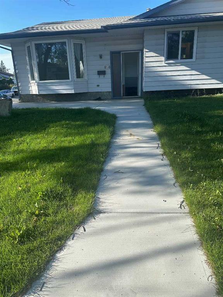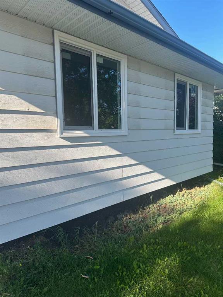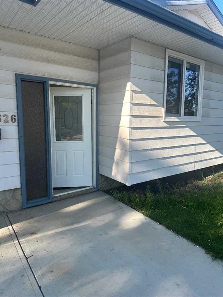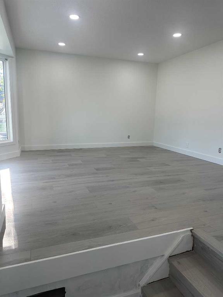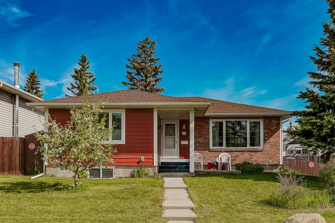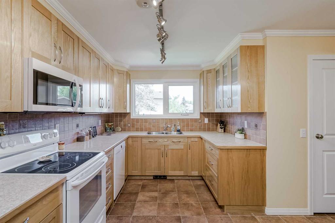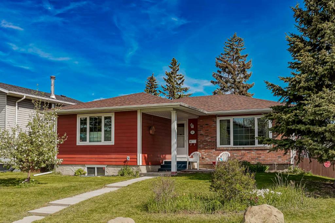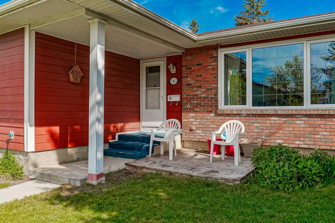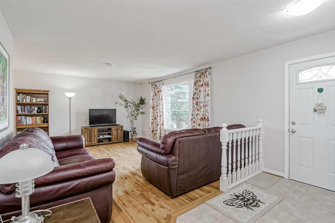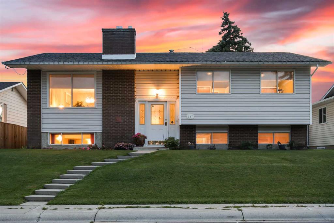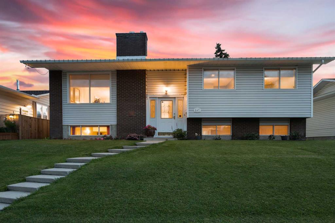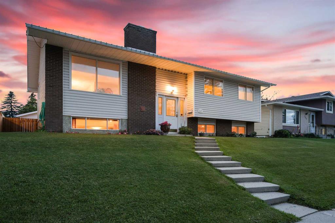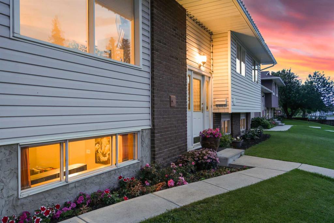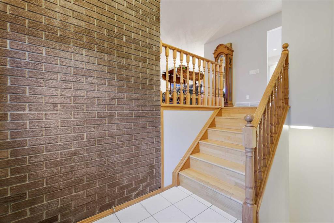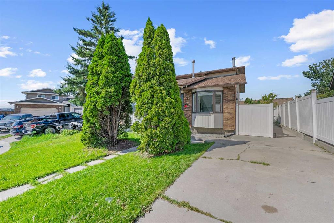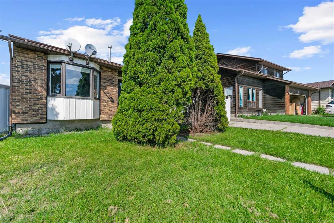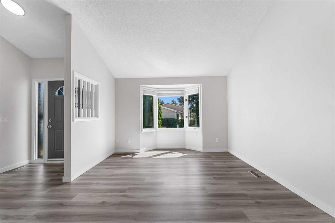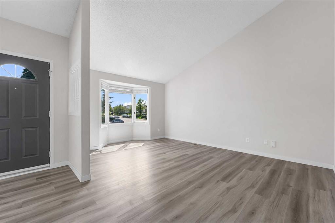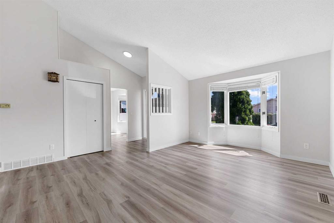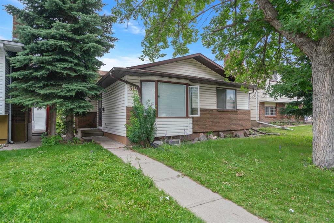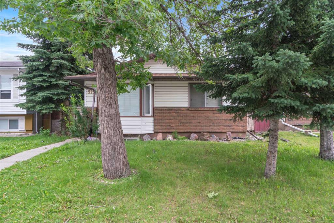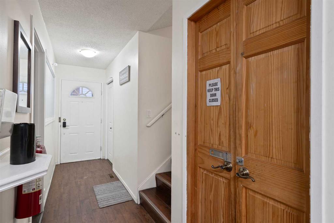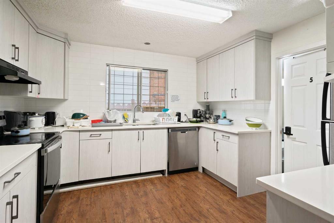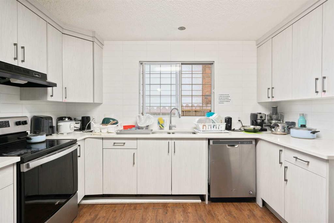3319 42 Street NE
Calgary T1Y 4J9
MLS® Number: A2239132
$ 619,900
5
BEDROOMS
2 + 1
BATHROOMS
1,255
SQUARE FEET
1979
YEAR BUILT
Welcome to 3319?–?42 Street NE, Calgary — a fantastic opportunity in one of the city’s most desirable neighbourhoods! The main level offers a cozy living room, a spacious dining area, and a well-appointed kitchen with ample cabinetry, along with three generous bedrooms, a full bathroom, and a 2-piece ensuite in the primary. The legal basement suite features a separate entrance, 2 additional bedrooms, a den, a full bathroom, a second kitchen, and its own laundry — ideal for extended family or potential rental income. Outside, enjoy a large backyard and a single detached garage with rear-lane access. Located in the vibrant community of Whitehorn, this home is close to several schools, Peter Lougheed Hospital, and offers easy access to bus routes and the Whitehorn C-Train station. See it before it’s gone — perfect for families, first-time buyers, or savvy investors!
| COMMUNITY | Whitehorn |
| PROPERTY TYPE | Detached |
| BUILDING TYPE | House |
| STYLE | Bungalow |
| YEAR BUILT | 1979 |
| SQUARE FOOTAGE | 1,255 |
| BEDROOMS | 5 |
| BATHROOMS | 3.00 |
| BASEMENT | Separate/Exterior Entry, Finished, Full, Suite, Walk-Up To Grade |
| AMENITIES | |
| APPLIANCES | Dishwasher, Electric Stove, Range Hood, Refrigerator, Washer/Dryer, Window Coverings |
| COOLING | None |
| FIREPLACE | Electric |
| FLOORING | Carpet, Laminate, Linoleum, Tile |
| HEATING | Fireplace(s), Forced Air |
| LAUNDRY | In Basement, Main Level |
| LOT FEATURES | Back Lane, Back Yard, Rectangular Lot |
| PARKING | Off Street, Single Garage Detached |
| RESTRICTIONS | Encroachment |
| ROOF | Asphalt Shingle |
| TITLE | Fee Simple |
| BROKER | MaxWell Gold |
| ROOMS | DIMENSIONS (m) | LEVEL |
|---|---|---|
| Great Room | 17`10" x 16`8" | Basement |
| Kitchen | 10`9" x 10`0" | Basement |
| Bedroom | 13`4" x 11`0" | Basement |
| Bedroom | 12`7" x 10`9" | Basement |
| 4pc Bathroom | 10`11" x 5`0" | Basement |
| Den | 10`10" x 8`5" | Basement |
| Furnace/Utility Room | 11`1" x 10`2" | Basement |
| Living/Dining Room Combination | 23`4" x 12`2" | Main |
| Kitchen With Eating Area | 13`2" x 10`2" | Main |
| 3pc Bathroom | 7`10" x 4`11" | Main |
| Bedroom - Primary | 14`9" x 13`2" | Main |
| Bedroom | 12`3" x 9`0" | Main |
| Bedroom | 10`3" x 10`0" | Main |
| 2pc Ensuite bath | 4`11" x 4`11" | Main |
| Laundry | 3`2" x 10`2" | Main |

