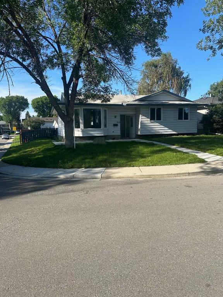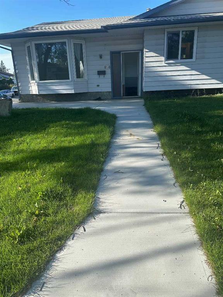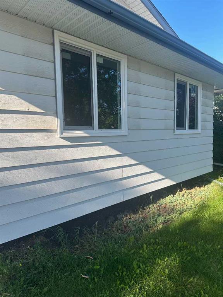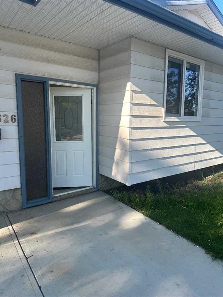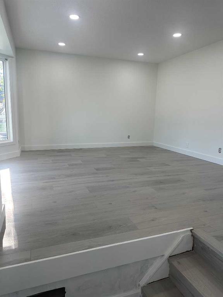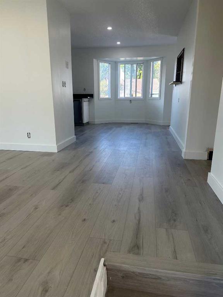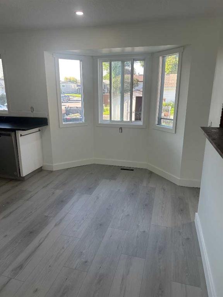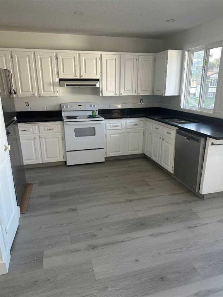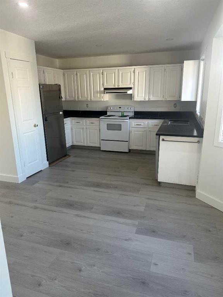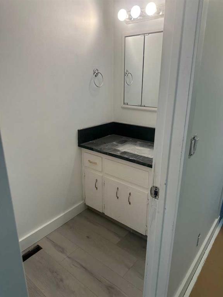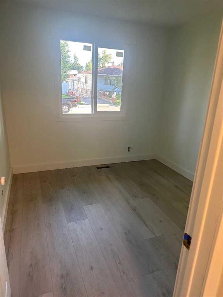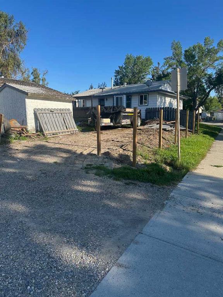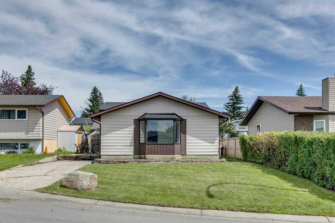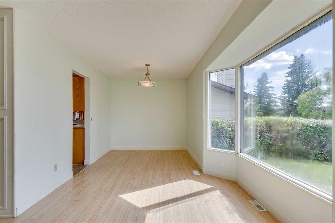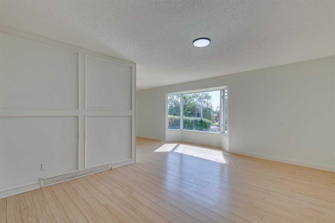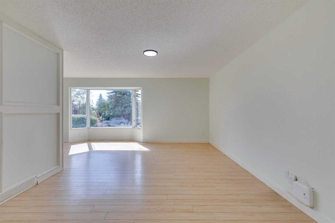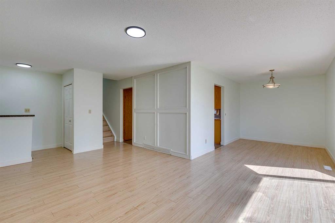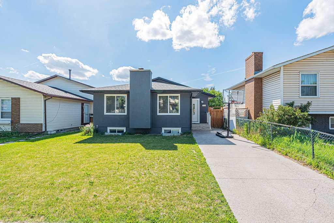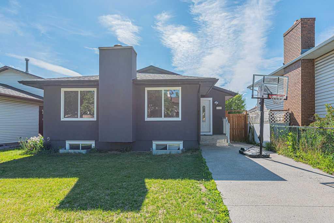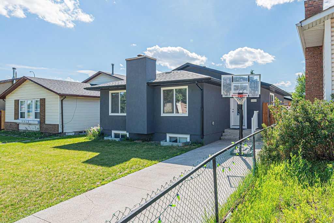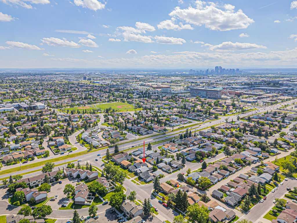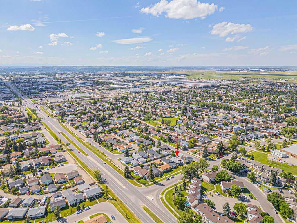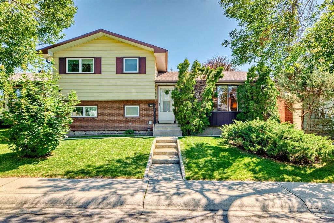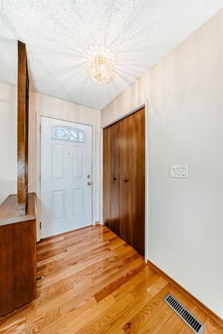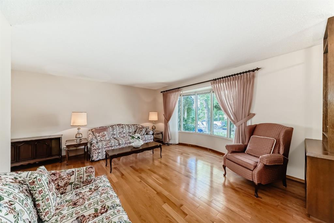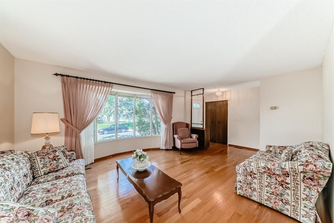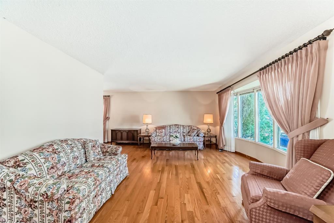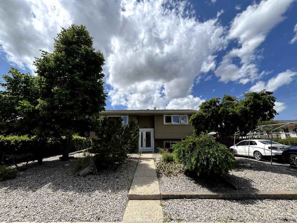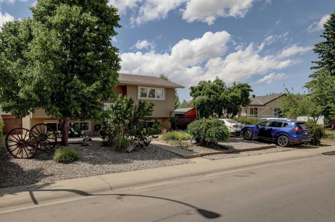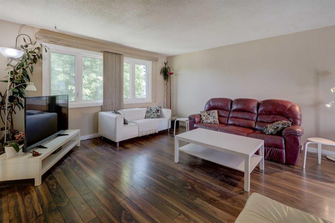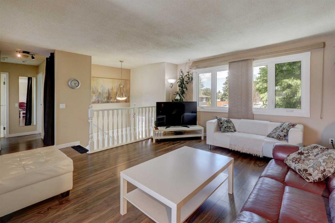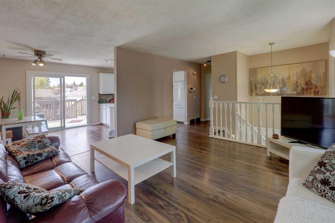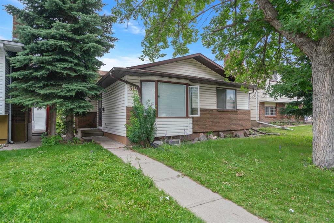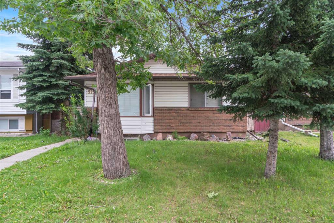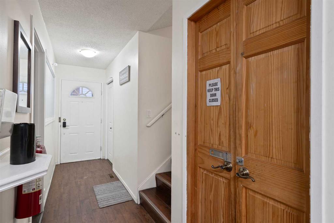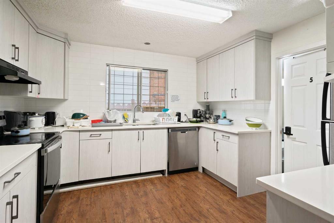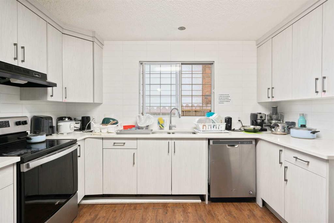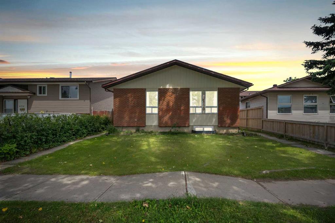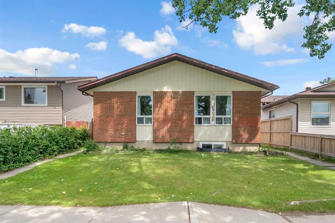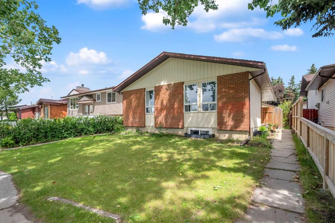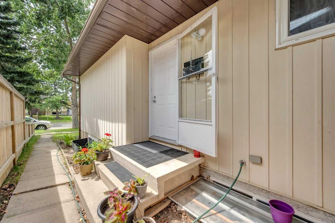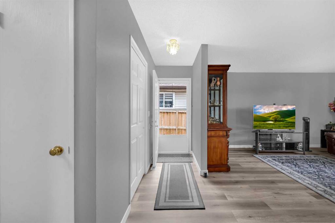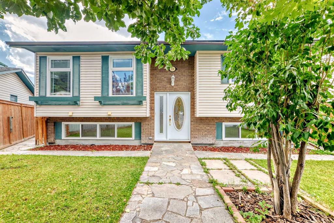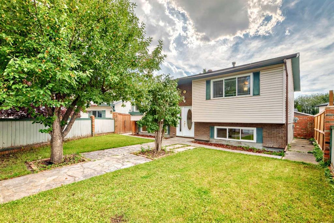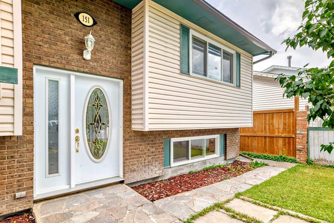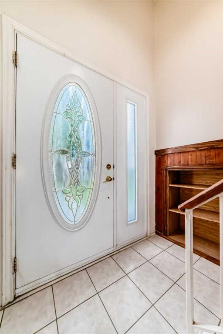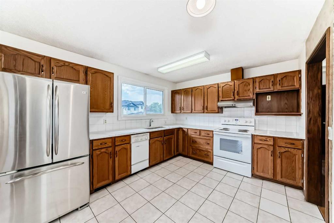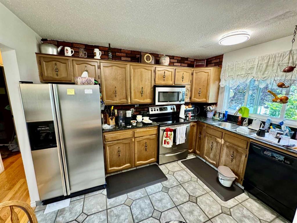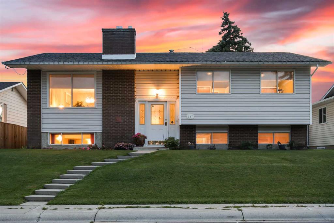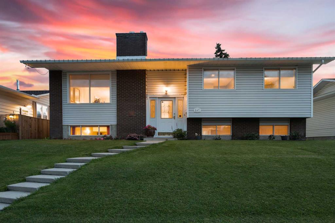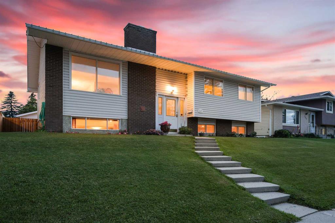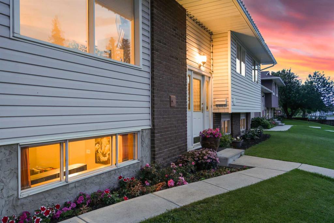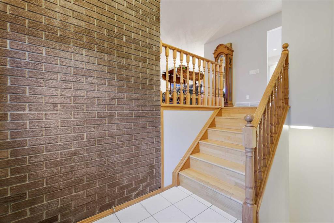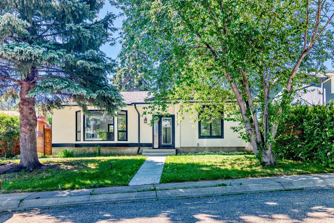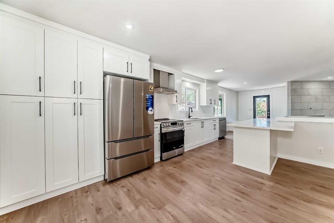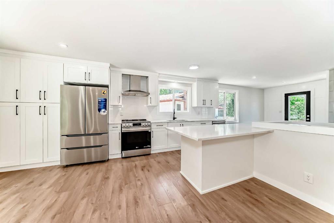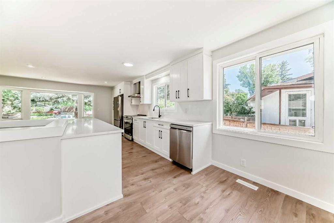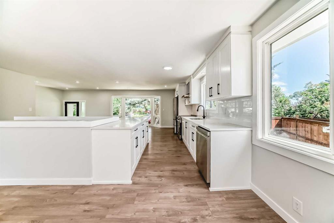626 Rundleside Drive
Calgary T1Y 1E4
MLS® Number: A2245032
$ 626,800
5
BEDROOMS
3 + 0
BATHROOMS
1,123
SQUARE FEET
1974
YEAR BUILT
A fully developed corner lot bungalow in Rundle community with new renovations, large living room and kitchen area, Master Bedroom with a shower bathroom, 2 more good size bedrooms, basement all developed with a large living room and kitchen and 2 bedrooms with a full bathroom, double garage heated (10 ft high), Close to major amenities in the sunridge healthcare and commercial district.
| COMMUNITY | Rundle |
| PROPERTY TYPE | Detached |
| BUILDING TYPE | House |
| STYLE | Bungalow |
| YEAR BUILT | 1974 |
| SQUARE FOOTAGE | 1,123 |
| BEDROOMS | 5 |
| BATHROOMS | 3.00 |
| BASEMENT | Finished, Full |
| AMENITIES | |
| APPLIANCES | Dishwasher, Electric Stove, Refrigerator, Washer/Dryer |
| COOLING | None |
| FIREPLACE | N/A |
| FLOORING | Vinyl |
| HEATING | Forced Air |
| LAUNDRY | In Basement |
| LOT FEATURES | Back Yard, Corner Lot, Lawn, Rectangular Lot |
| PARKING | Double Garage Detached |
| RESTRICTIONS | None Known |
| ROOF | Asphalt Shingle |
| TITLE | Fee Simple |
| BROKER | First Place Realty |
| ROOMS | DIMENSIONS (m) | LEVEL |
|---|---|---|
| Bedroom | 7`9" x 12`3" | Basement |
| Bedroom | 8`7" x 11`1" | Basement |
| 4pc Bathroom | 4`8" x 7`6" | Basement |
| Kitchen | 10`4" x 12`3" | Main |
| 4pc Bathroom | 3`7" x 9`5" | Main |
| Living Room | 12`6" x 14`0" | Main |
| Bedroom - Primary | 12`2" x 12`9" | Main |
| 3pc Ensuite bath | 7`9" x 8`1" | Main |
| Bedroom | 8`9" x 13`2" | Main |
| Bedroom | 10`2" x 9`0" | Main |

