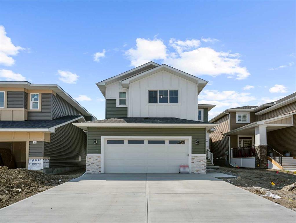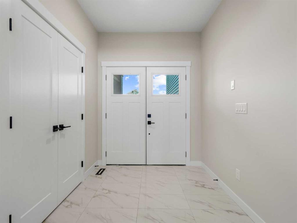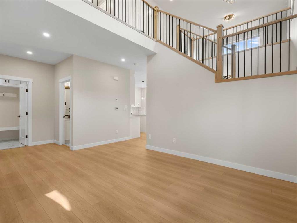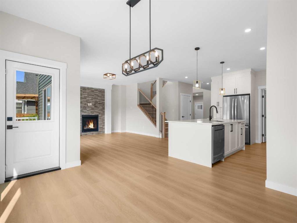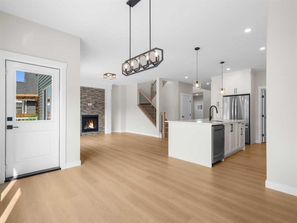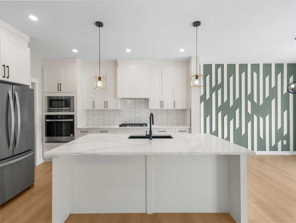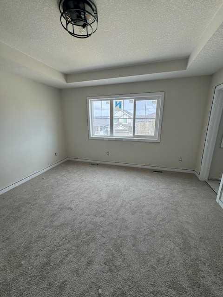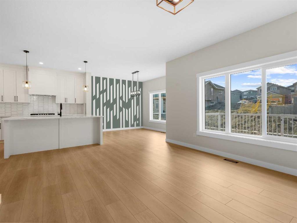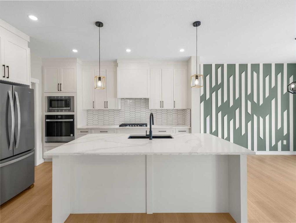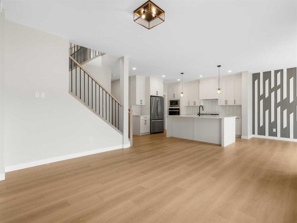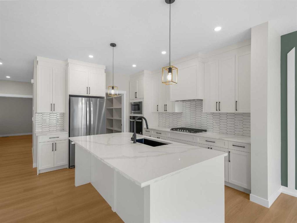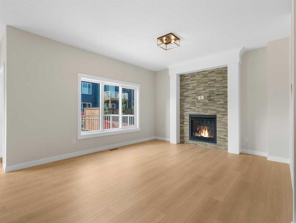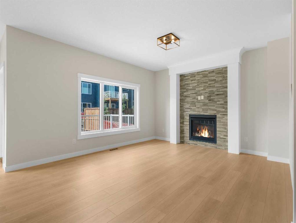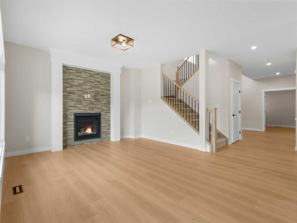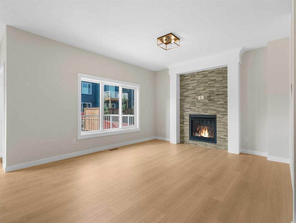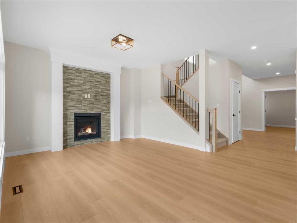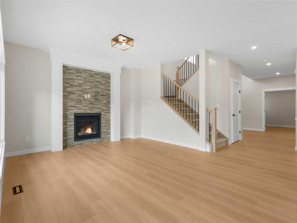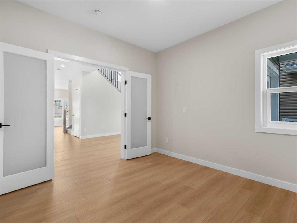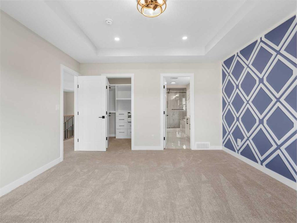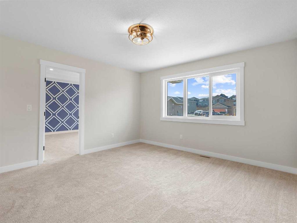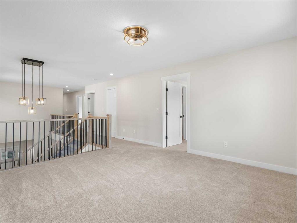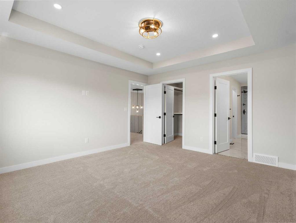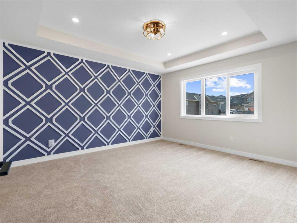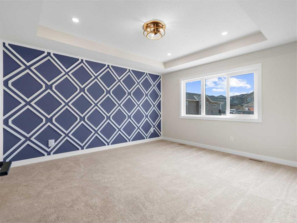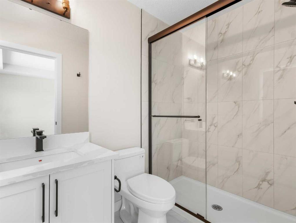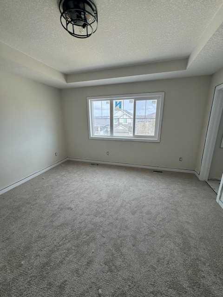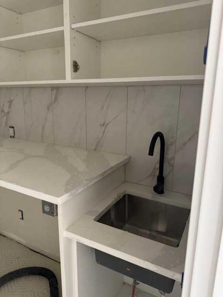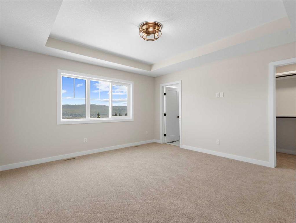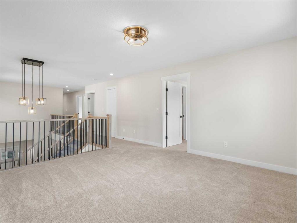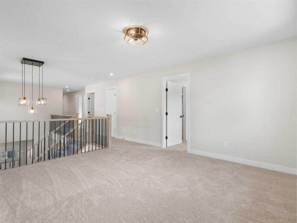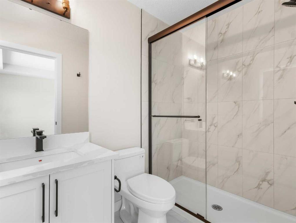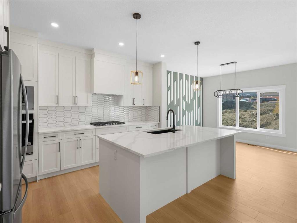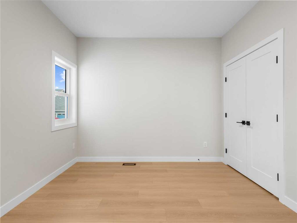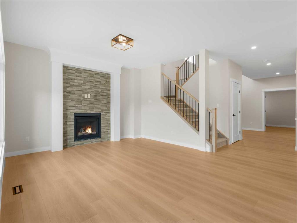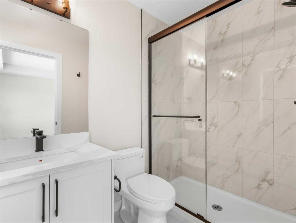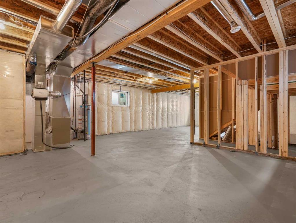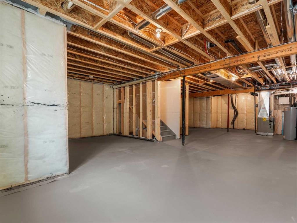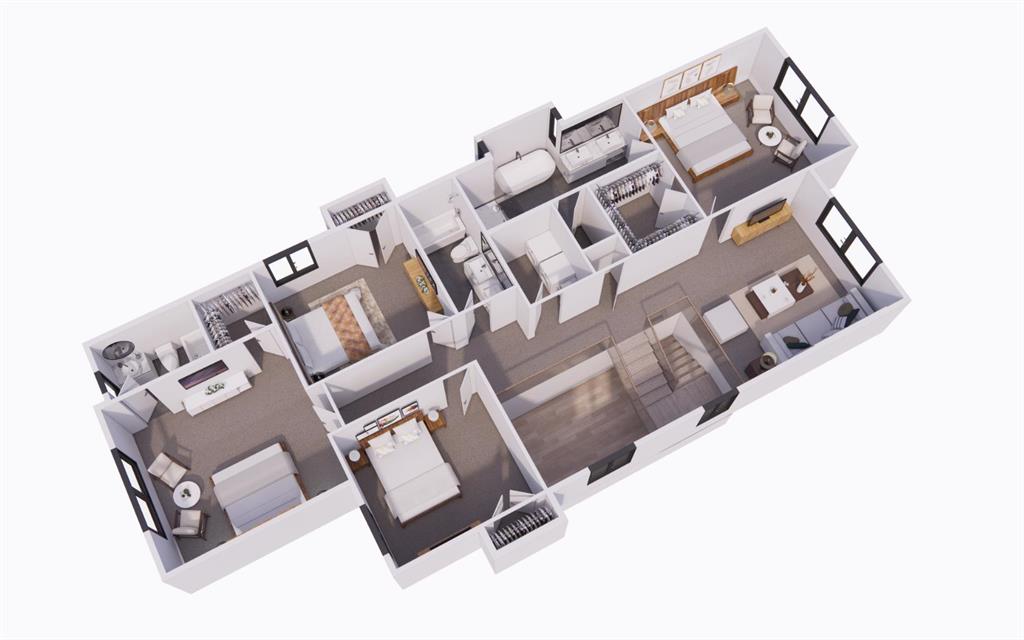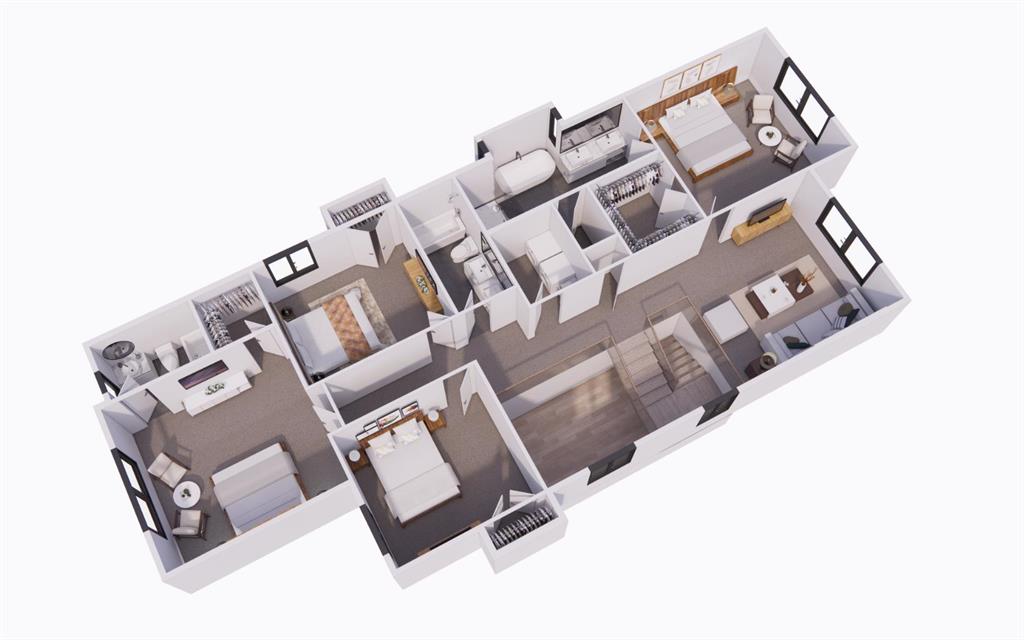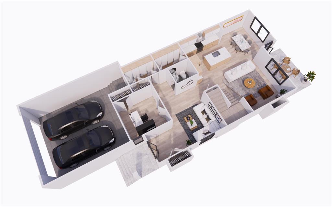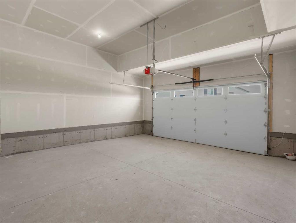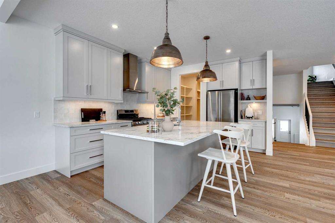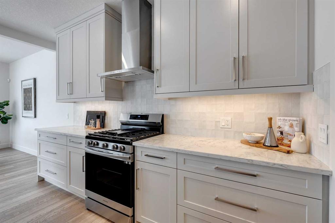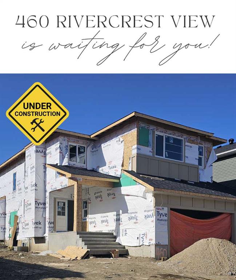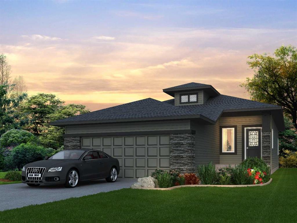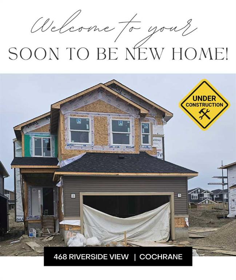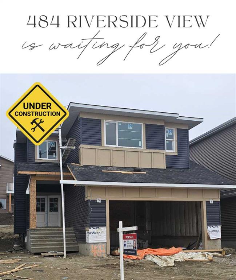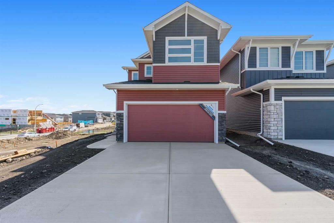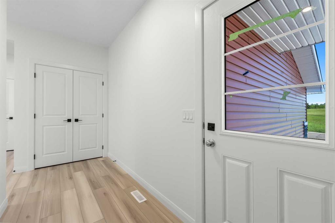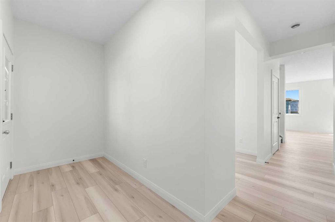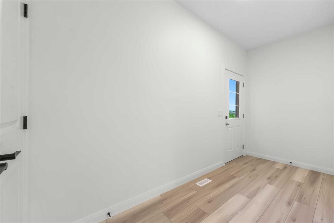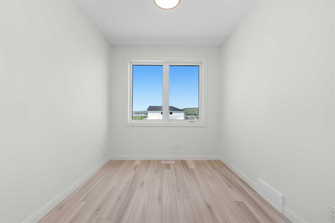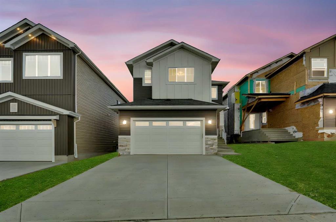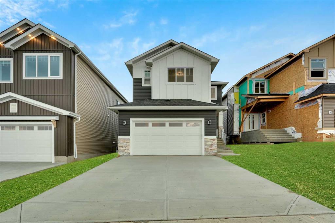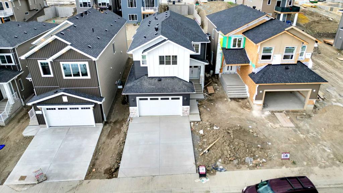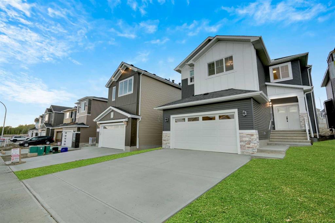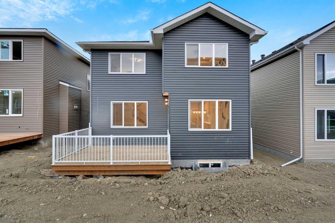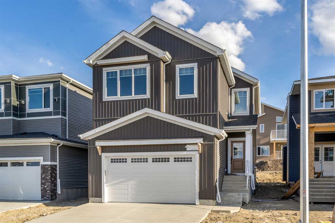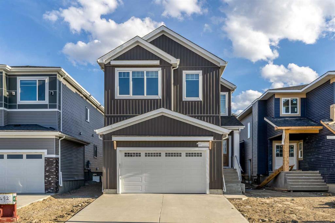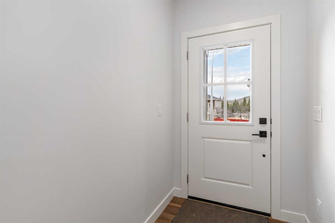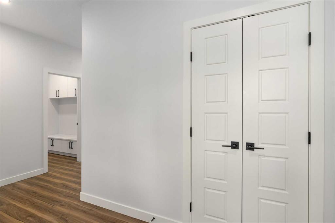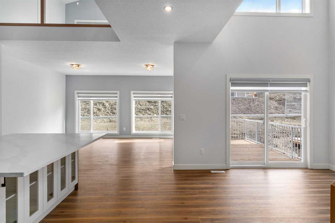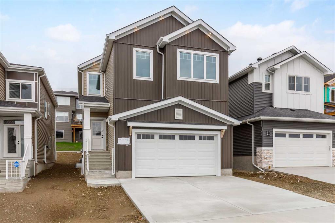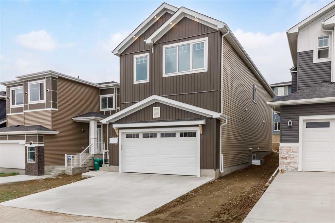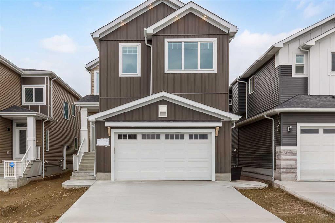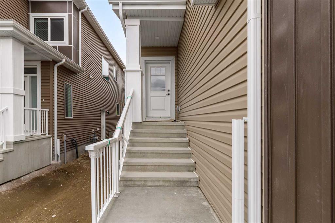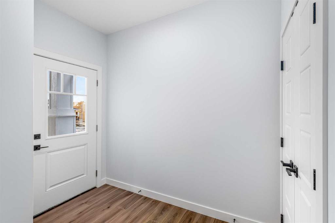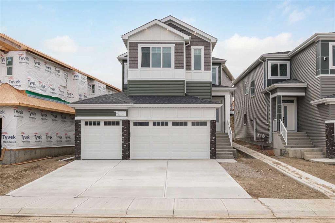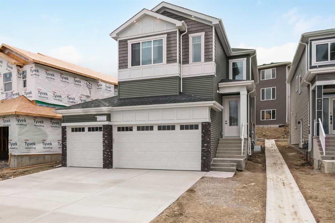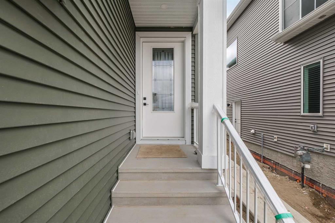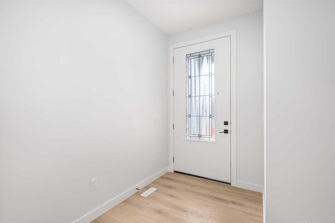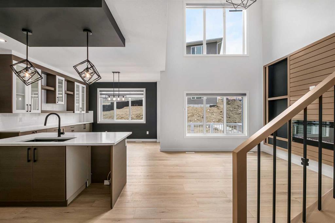456 Rivercrest View
Cochrane T4C 3C7
MLS® Number: A2210847
$ 829,000
4
BEDROOMS
3 + 1
BATHROOMS
2,739
SQUARE FEET
2025
YEAR BUILT
Welcome to Rivercrest And Welcome to the Future of Homebuilding. It is with great excitement that we introduce 3D Development LTD., a premier builder making their much anticipated debut in the beautiful community of Rivercrest in Cochrane, AB. With more remarkable homes on the horizon, we are proud to present the first of many. 456 Rivercrest View is a stunning open concept residence offering over 2700 sq. ft. of expertly designed living space. What makes 3D Developments stand out? It’s the thoughtful details, the commitment to creating homes that truly live well, and a level of craftsmanship that speaks for itself from the moment you walk through the front door. Without saying too much you’ll feel the difference Immediately. From the moment you enter, this home welcomes you with a grand foyer that hints at the elegance and space that awaits. The main floor features a flexible den/bedroom paired with a two piece bathroom, ideal for guests, a home office, or your own creative craft room. From the garage you enter into a huge mud/coat room which leads directly into a massive pantry. The Pantry leads you directly into the heart of the home with it's state of the art chef-inspired kitchen boasting sleek stainless steel appliances, a gas range, and an enormous island. It is perfect for both weeknight dinners and weekend entertaining. Flowing seamlessly into the warm and inviting living room, the contemporary gas fireplace anchors the space with style and comfort. Upstairs, this home is tailor-made for modern families. Two of the four bedrooms have their own ensuites, while the luxurious primary bedroom is your own private oasis, featuring a spa-like ensuite with a dual vanity, soaker tub, and a generous walk-in closet. A third and fourth bedroom and another full bath ensures everyone has their own space. A bonus room overlooking the foyer offers the ideal spot for a media zone, play area, or relaxing family lounge. And with a full unspoiled basement and a side entrance that guarantees maximum future development the potential to customize your dream space is right at your fingertips. Add a double attached garage, an elegant layout, room to grow and you have found the perfect blend of form and function. 456 Rivercrest View is scheduled for completion by the end of April 2025, and we can’t wait to walk you through what could be your next dream home. Ready to explore Rivercrest and discover what 3D Developments has to offer? We’d love to show you around or call your favorite realtor to book your viewing appointment.
| COMMUNITY | Rivercrest |
| PROPERTY TYPE | Detached |
| BUILDING TYPE | House |
| STYLE | 2 Storey |
| YEAR BUILT | 2025 |
| SQUARE FOOTAGE | 2,739 |
| BEDROOMS | 4 |
| BATHROOMS | 4.00 |
| BASEMENT | Full, Unfinished |
| AMENITIES | |
| APPLIANCES | Built-In Oven, Dishwasher, Dryer, Garage Control(s), Gas Range, Microwave, Refrigerator, Washer |
| COOLING | None |
| FIREPLACE | Gas, Living Room |
| FLOORING | Carpet, Ceramic Tile, Laminate |
| HEATING | Fireplace(s), Forced Air, Natural Gas |
| LAUNDRY | Laundry Room, Upper Level |
| LOT FEATURES | Back Yard, Front Yard, Interior Lot, Level, Rectangular Lot |
| PARKING | Double Garage Attached |
| RESTRICTIONS | Architectural Guidelines, Utility Right Of Way |
| ROOF | Asphalt Shingle |
| TITLE | Fee Simple |
| BROKER | RE/MAX Landan Real Estate |
| ROOMS | DIMENSIONS (m) | LEVEL |
|---|---|---|
| Den | 10`5" x 10`7" | Main |
| 2pc Bathroom | 8`2" x 5`8" | Main |
| Kitchen | 13`7" x 11`3" | Main |
| Living Room | 12`11" x 14`7" | Main |
| Dining Room | 10`4" x 11`11" | Main |
| Pantry | 8`2" x 5`8" | Main |
| Laundry | 5`6" x 6`11" | Second |
| Bonus Room | 13`3" x 13`1" | Second |
| Bedroom - Primary | 14`4" x 12`1" | Second |
| 5pc Ensuite bath | 16`0" x 5`7" | Second |
| Bedroom | 12`1" x 11`0" | Second |
| Bedroom | 12`1" x 11`0" | Second |
| 5pc Bathroom | 4`11" x 11`0" | Second |
| Bedroom | 14`2" x 13`8" | Second |
| 3pc Ensuite bath | 7`11" x 4`11" | Second |

