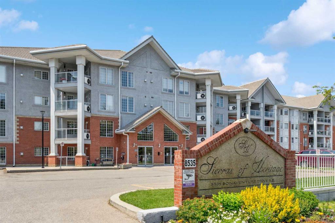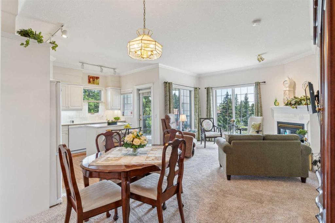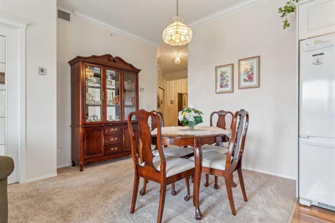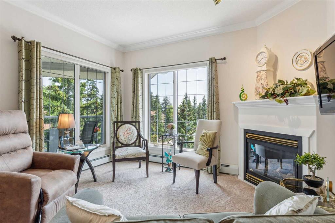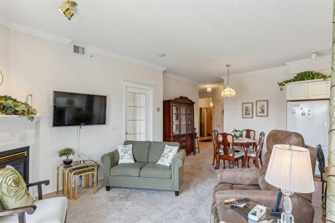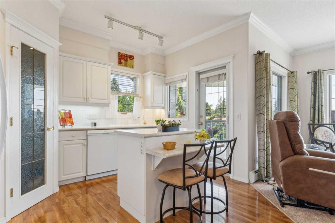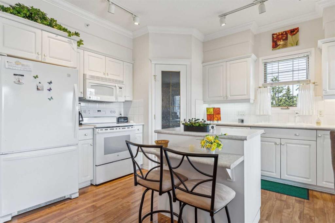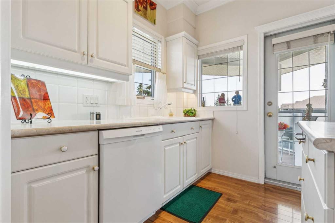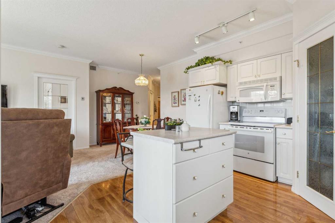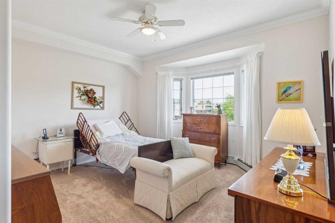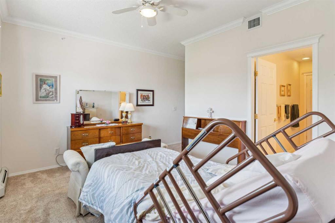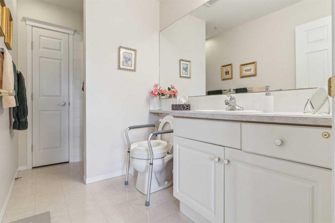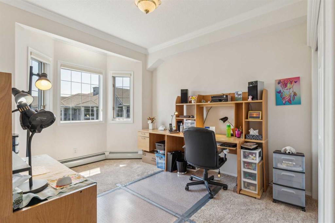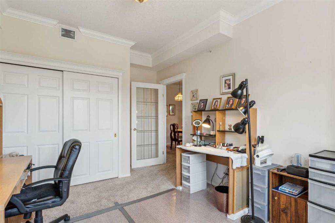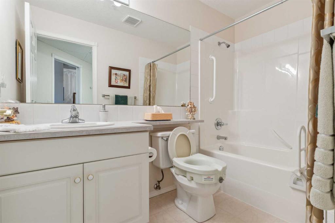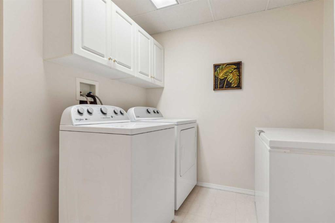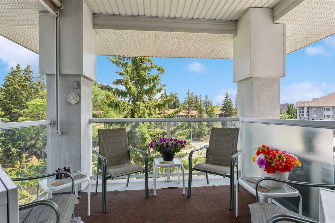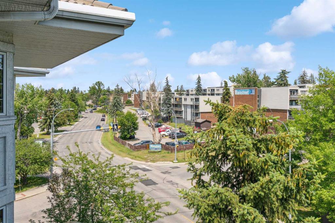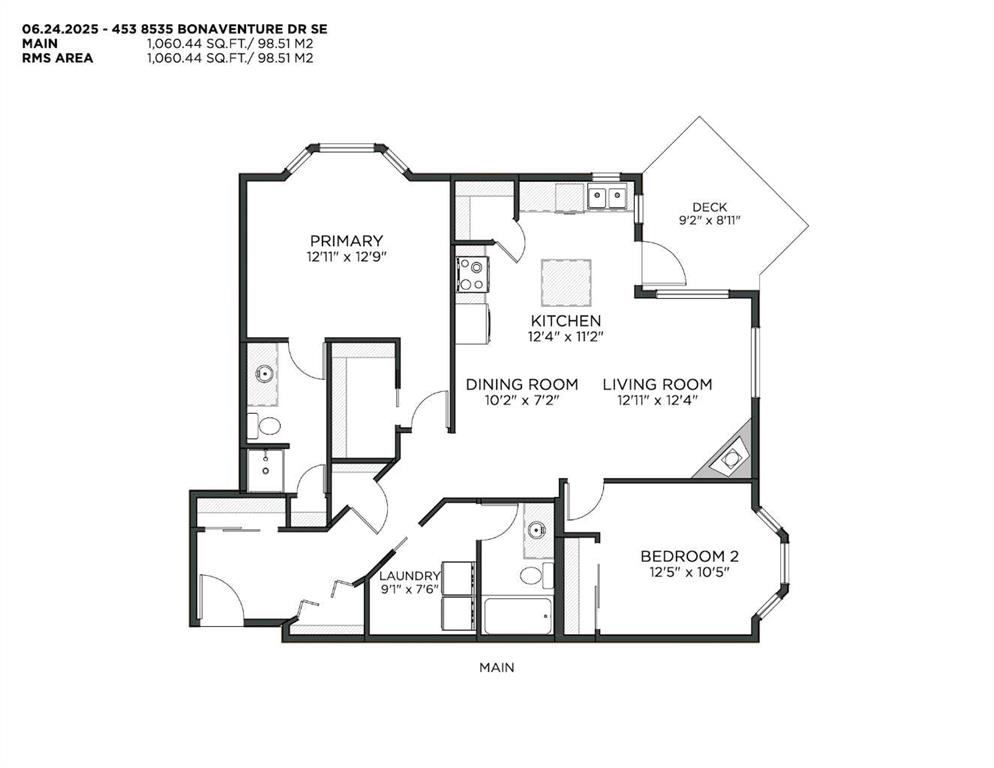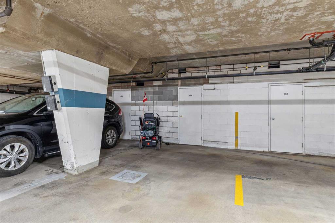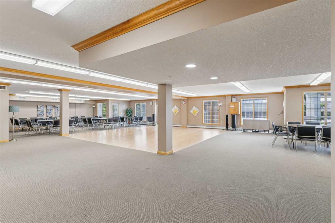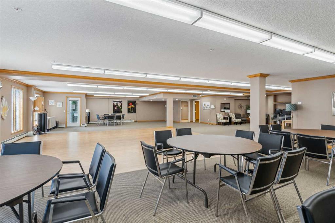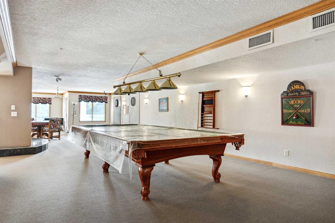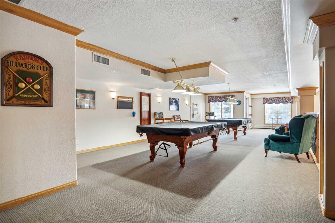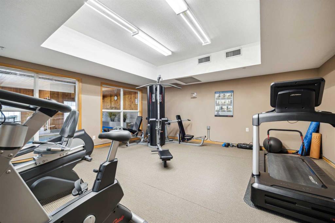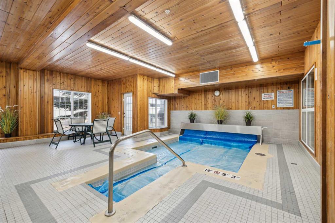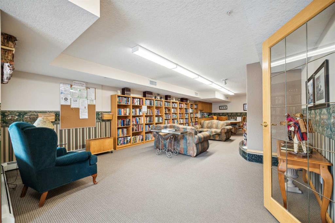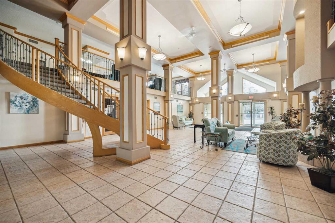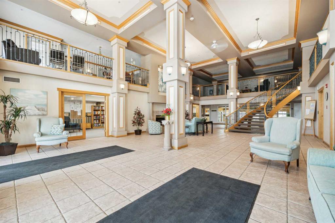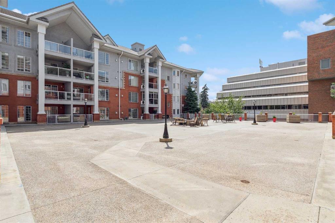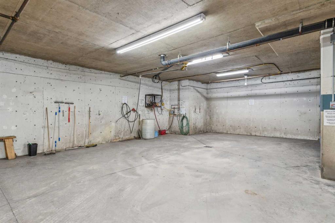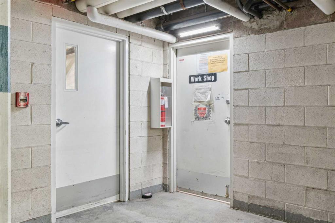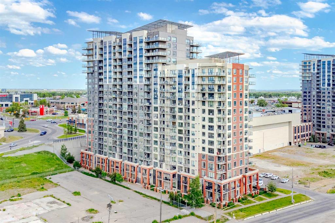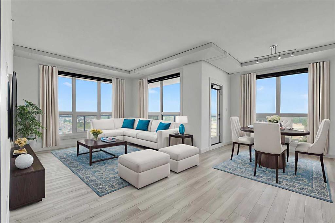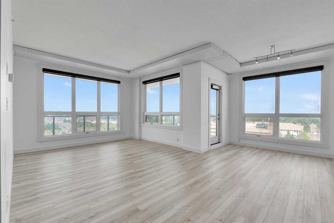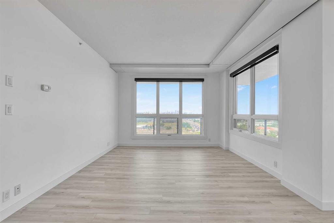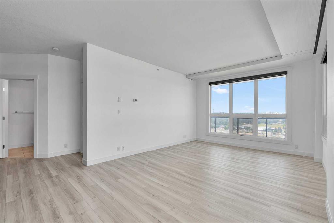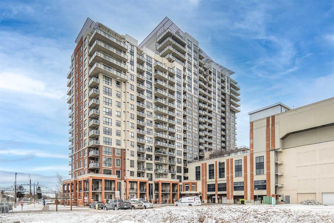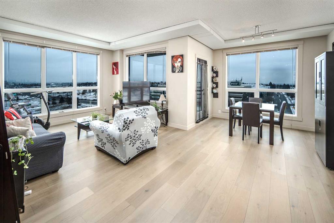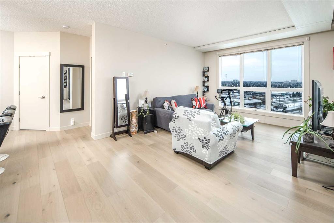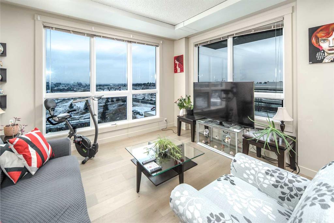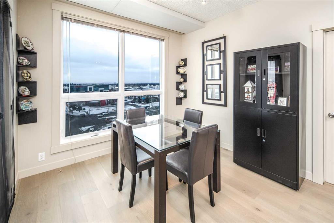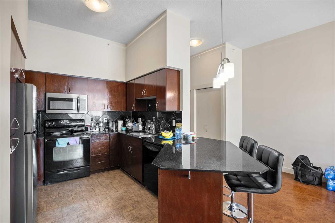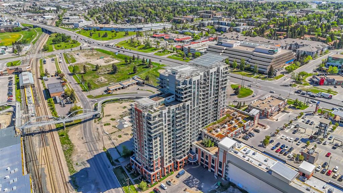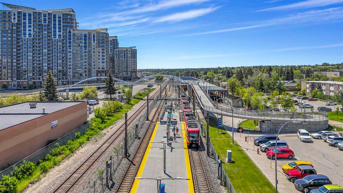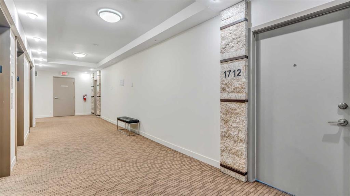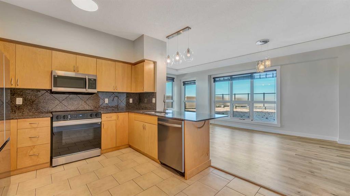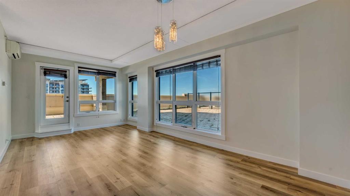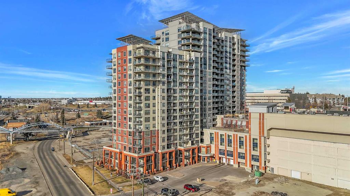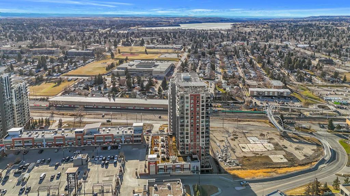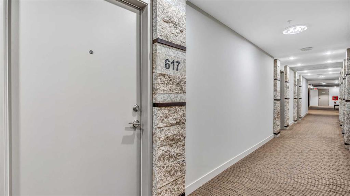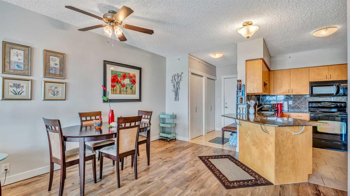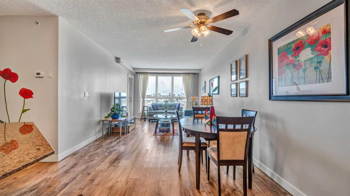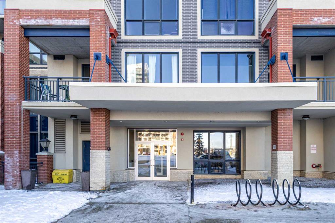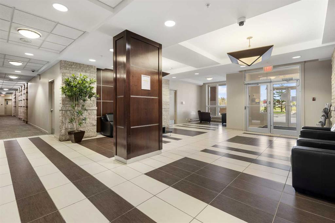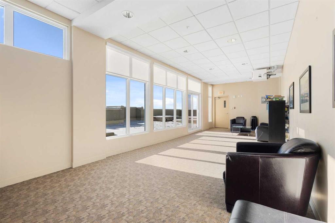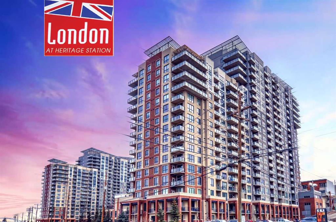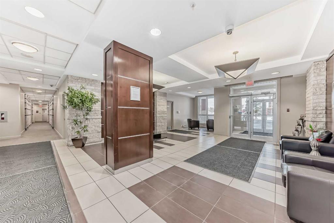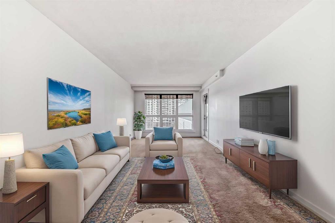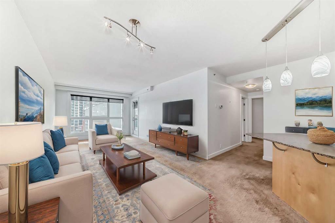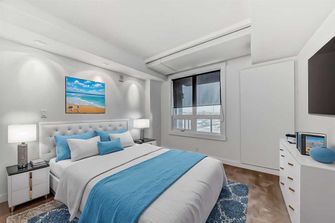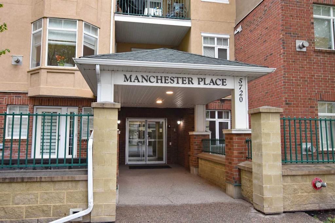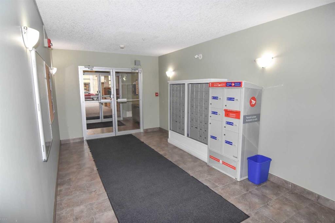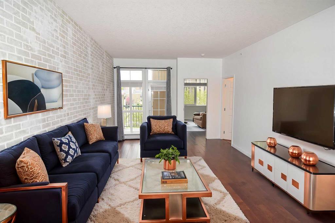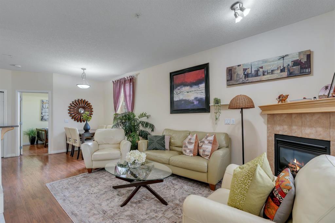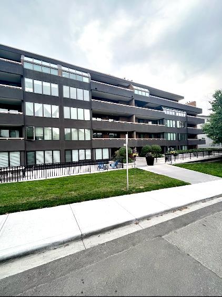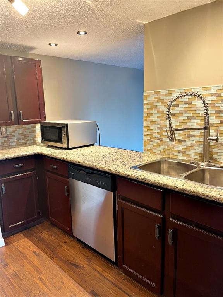453, 8535 Bonaventure Drive SE
Calgary T2H 3A1
MLS® Number: A2234360
$ 385,000
2
BEDROOMS
2 + 0
BATHROOMS
1,060
SQUARE FEET
1999
YEAR BUILT
Wonderful adult 55+ life style condo complex with fabulous amenities. This immaculate corner unit on top floor boasts nine foot ceilings two bedrooms, two full bathrooms and two underground parking stalls. Pride of ownership is evident. Delightful floor plan with good sized balcony, plenty of cupboards and cabinetry in spacious kitchen, open living room and dining area with large windows that keeps it light and bright. One condo fee includes all utilities. The amenities that can be enjoyed are numerous: secure doors, underground parkade, car wash, wood working shop, storage units, hot spot, bicycle racks, recycling and garbage facilities, garbage chutes, LED lighting in parkade, mail room, office, library, indoor swimming pool, hot tub, exercise facility, snooker table, shuffle board, darts, two eight ball/ pool tables, media room, craft room, common area bathrooms, banquet room, two guest suites on each floor, 4 elevators, outdoor courtyard with firepit, plus 15 access to Heritage Square, walking distance to major grocery stores, Heritage LRT, shopping centers, numerous restaurants and more! Well run complex in an outstanding location, where you can be as social or private as you wish. This good sized attractive condo brings more than just a safe place to live, it brings a lifestyle that you will enjoy with all the amenities and activities available. Great value here.
| COMMUNITY | Acadia |
| PROPERTY TYPE | Apartment |
| BUILDING TYPE | Low Rise (2-4 stories) |
| STYLE | Single Level Unit |
| YEAR BUILT | 1999 |
| SQUARE FOOTAGE | 1,060 |
| BEDROOMS | 2 |
| BATHROOMS | 2.00 |
| BASEMENT | |
| AMENITIES | |
| APPLIANCES | Central Air Conditioner, Dishwasher, Electric Oven, Freezer, Garburator, Microwave Hood Fan, Refrigerator, Washer/Dryer, Window Coverings |
| COOLING | Central Air |
| FIREPLACE | Gas |
| FLOORING | Carpet, Ceramic Tile, Laminate, Linoleum |
| HEATING | Baseboard, Natural Gas |
| LAUNDRY | In Unit, Laundry Room |
| LOT FEATURES | |
| PARKING | Parkade, Underground |
| RESTRICTIONS | Adult Living, Call Lister |
| ROOF | |
| TITLE | Fee Simple |
| BROKER | RE/MAX First |
| ROOMS | DIMENSIONS (m) | LEVEL |
|---|---|---|
| Kitchen | 12`4" x 11`2" | Main |
| Dining Room | 10`2" x 7`2" | Main |
| Living Room | 12`11" x 12`4" | Main |
| Bedroom - Primary | 13`11" x 12`9" | Main |
| Bedroom | 12`5" x 10`5" | Main |
| Laundry | 9`1" x 7`6" | Main |
| 3pc Ensuite bath | 10`1" x 5`6" | Main |
| 4pc Bathroom | 9`1" x 4`11" | Main |
| Balcony | 9`2" x 8`11" | Main |

