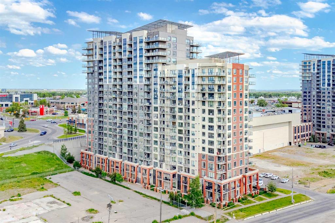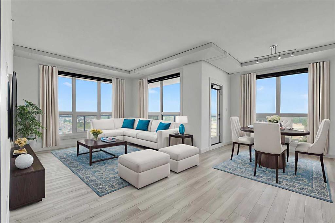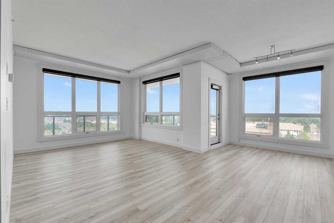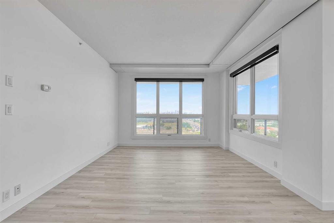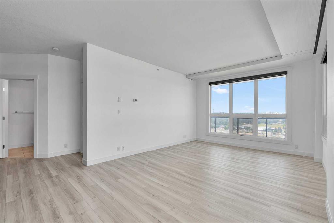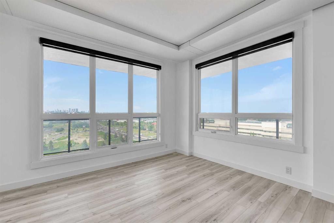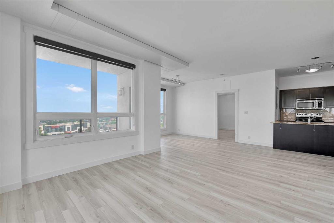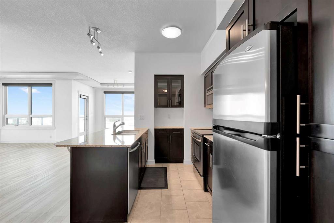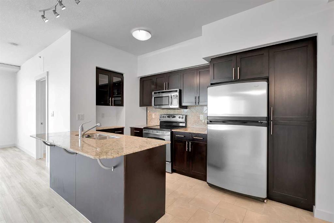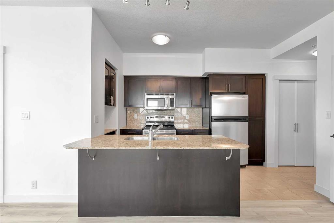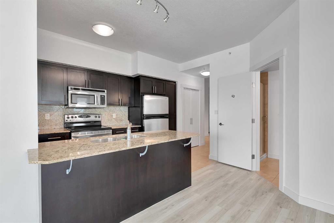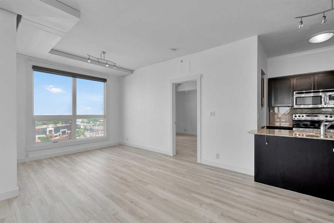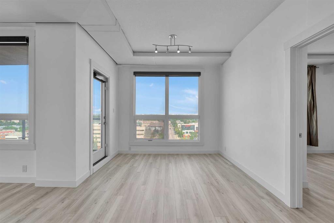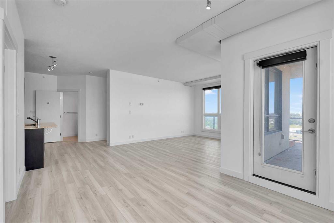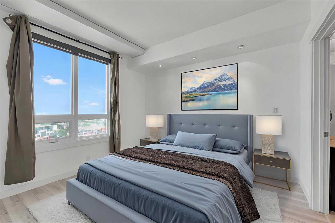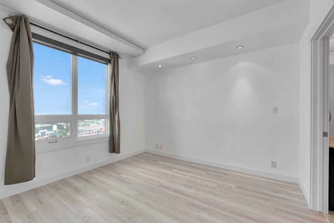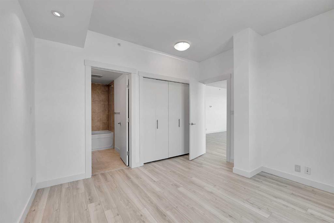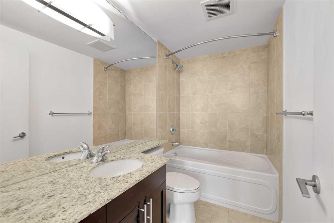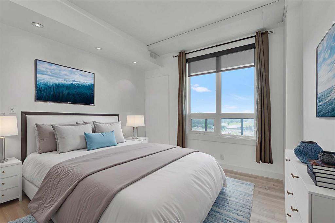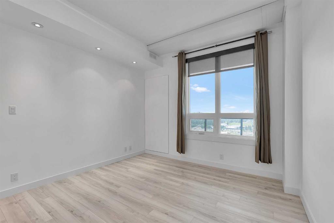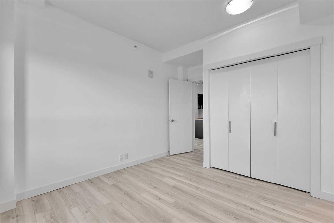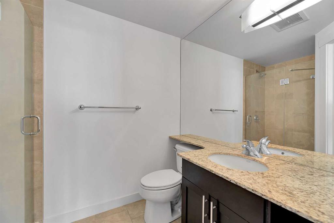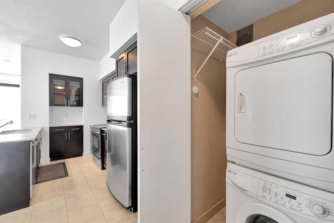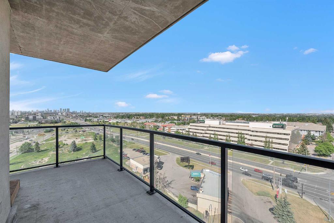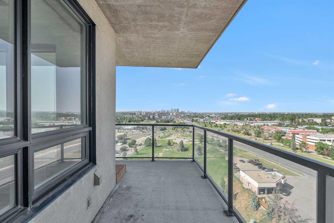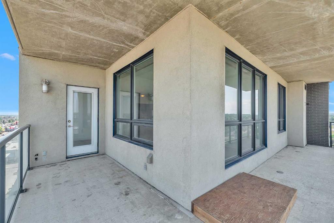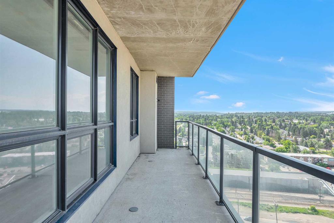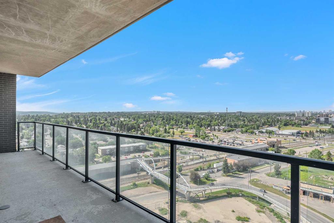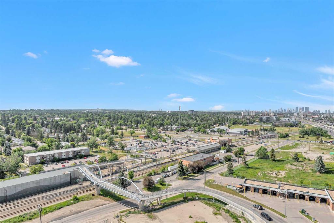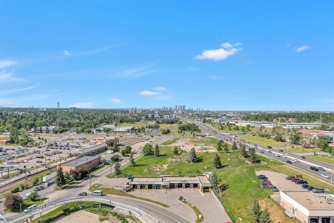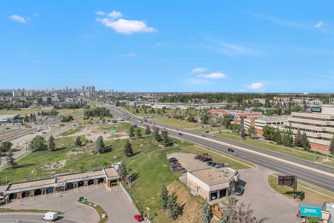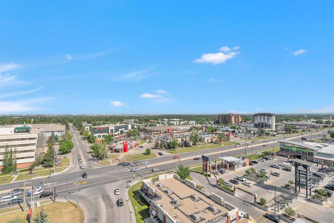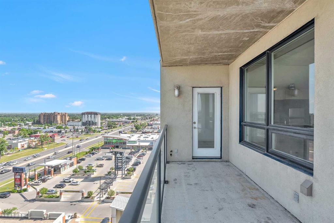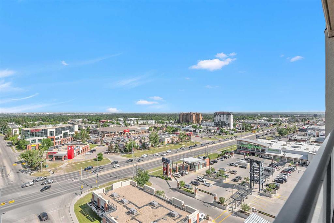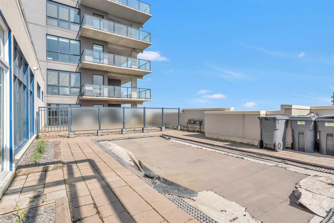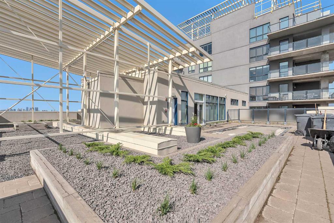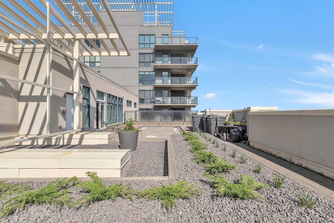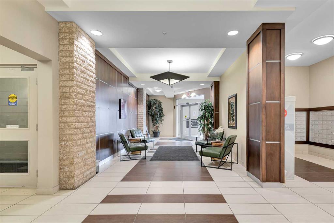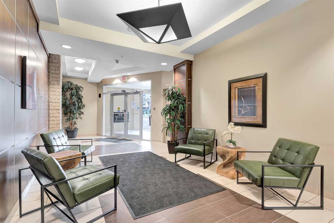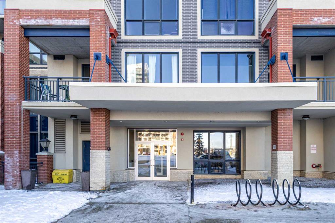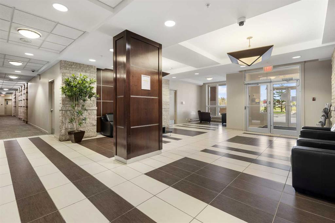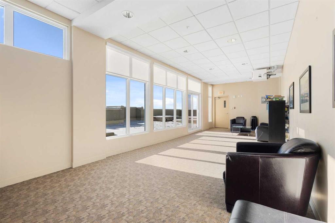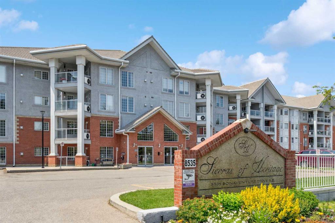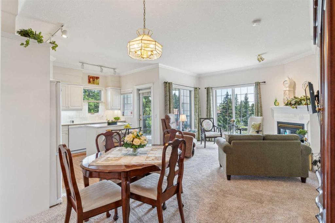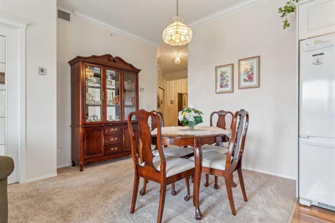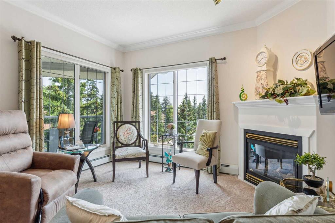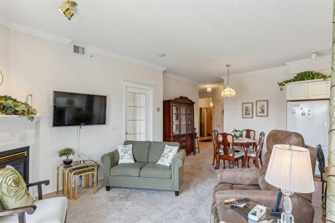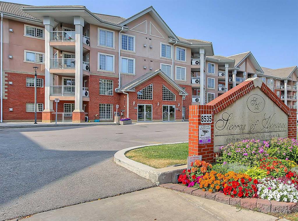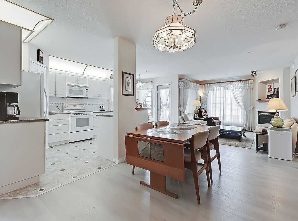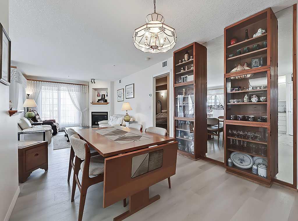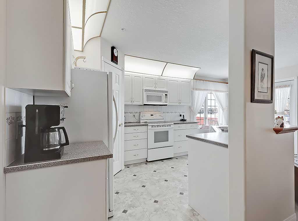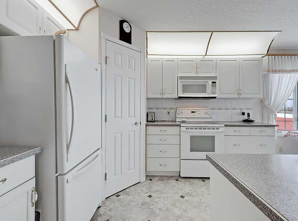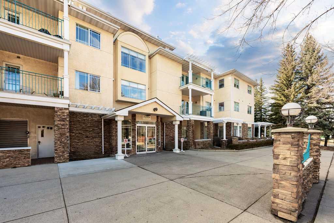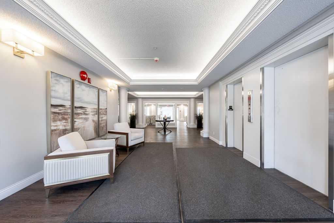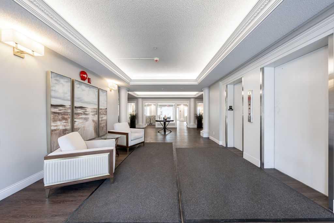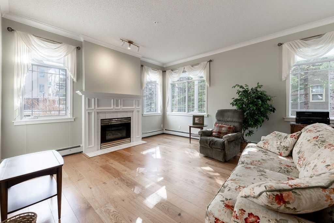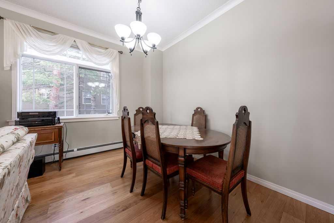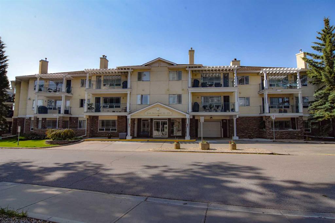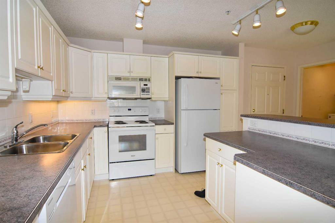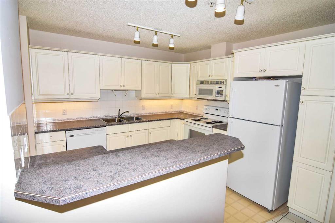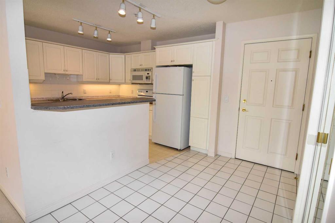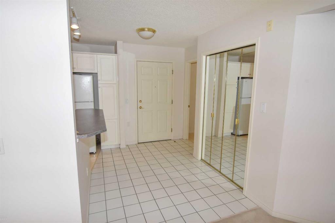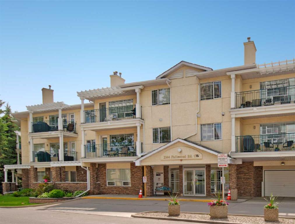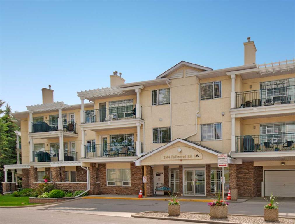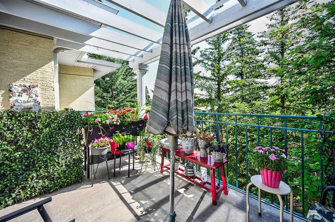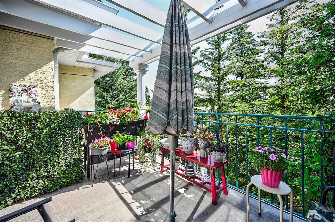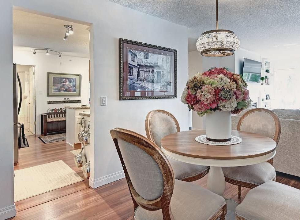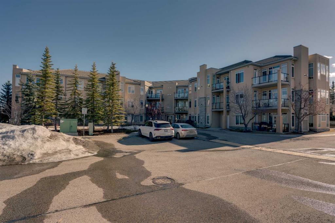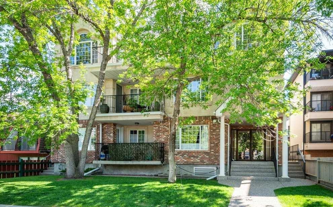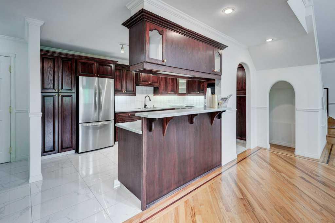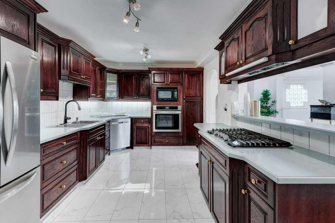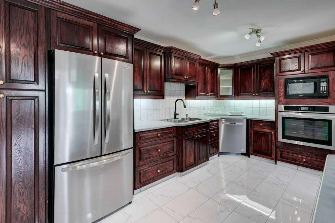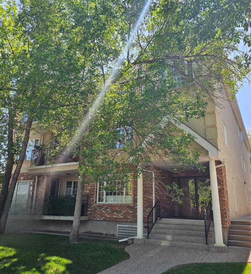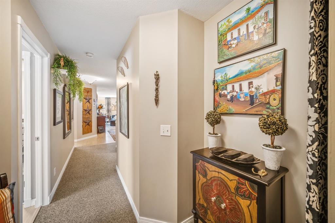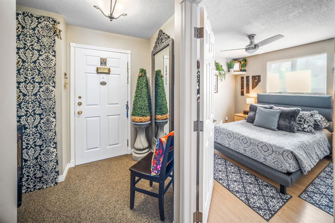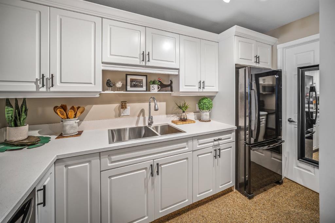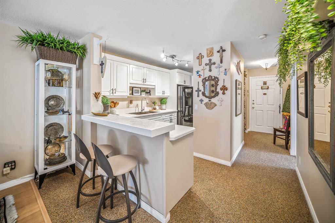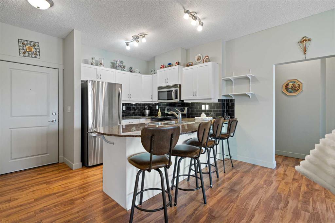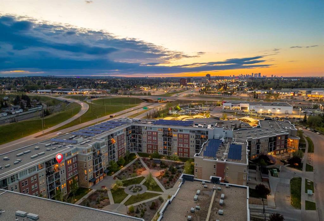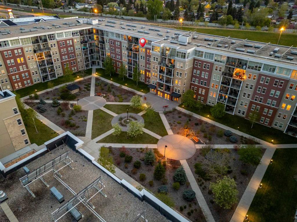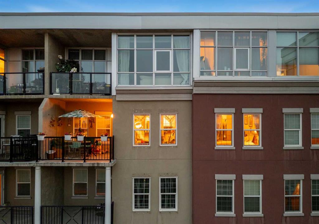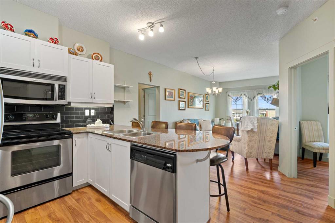1709, 8710 Horton Road SW
Calgary T2V 0P7
MLS® Number: A2234005
$ 449,900
2
BEDROOMS
2 + 0
BATHROOMS
1,036
SQUARE FEET
2008
YEAR BUILT
Experience unparalleled living in this sun-drenched penthouse corner unit, highlighted by an impressive wrap-around balcony showcasing truly breathtaking, 270-degree panoramic views of both downtown Calgary and the majestic Rocky Mountains. Ideal for grand entertaining or cozy family gatherings, this spacious 2-bedroom, 2-bathroom residence offers an exceptional urban lifestyle. Natural light floods the unit through expansive floor-to-ceiling windows, complementing a thoughtfully designed, accessible layout. For your future comfort, air conditioning is roughed-in and can be easily added. The unit boasts recently installed luxurious vinyl plank flooring and fresh, modern paint. This pet-friendly building (with board approval) welcomes your companions. The gourmet kitchen has full-height cabinetry, granite countertops, and an eating bar. The grand primary suite also boasts floor-to-ceiling windows with stunning city and mountain vistas and a luxurious 4-piece ensuite. A generous second bedroom easily accommodates a queen bed and a dedicated workspace. Adding to the unparalleled convenience, this unit comes with 2 highly sought-after, assigned heated underground parking stalls, providing direct access to Save-On Foods, so you can shop with ease. Residents also benefit from secured bike storage and a common area sunroom adjoining a spectacular rooftop patio. Perfectly positioned near bustling shopping, the scenic Glenmore Reservoir pathways, and the Heritage C-Train station, this home offers prime connectivity and extraordinary views. Check out the virtual tour or book your private showing today!
| COMMUNITY | Haysboro |
| PROPERTY TYPE | Apartment |
| BUILDING TYPE | High Rise (5+ stories) |
| STYLE | Penthouse |
| YEAR BUILT | 2008 |
| SQUARE FOOTAGE | 1,036 |
| BEDROOMS | 2 |
| BATHROOMS | 2.00 |
| BASEMENT | |
| AMENITIES | |
| APPLIANCES | Dishwasher, Electric Stove, Microwave Hood Fan, Refrigerator, Washer/Dryer |
| COOLING | None |
| FIREPLACE | N/A |
| FLOORING | Ceramic Tile, Vinyl Plank |
| HEATING | Baseboard |
| LAUNDRY | In Unit |
| LOT FEATURES | |
| PARKING | Parkade, See Remarks |
| RESTRICTIONS | Pet Restrictions or Board approval Required |
| ROOF | |
| TITLE | Fee Simple |
| BROKER | 2% Realty |
| ROOMS | DIMENSIONS (m) | LEVEL |
|---|---|---|
| Living Room | 14`10" x 12`4" | Main |
| Kitchen | 11`2" x 8`5" | Main |
| Dining Room | 10`1" x 8`7" | Main |
| Bedroom - Primary | 11`8" x 10`4" | Main |
| 4pc Ensuite bath | 8`8" x 4`11" | Main |
| Bedroom | 10`11" x 10`8" | Main |
| 4pc Bathroom | 8`3" x 6`5" | Main |
| Laundry | 3`8" x 3`0" | Main |
| Balcony | 30`7" x 17`2" | Main |

